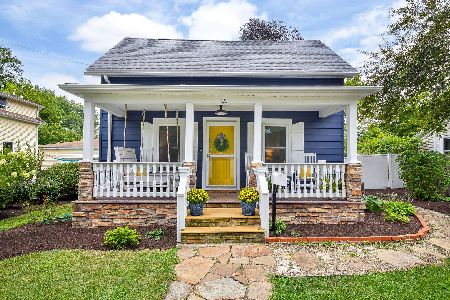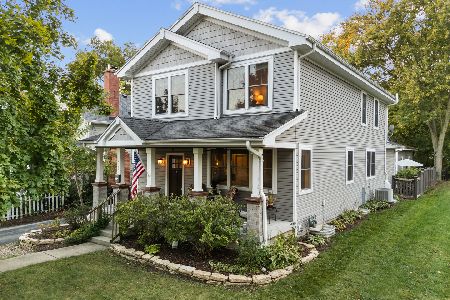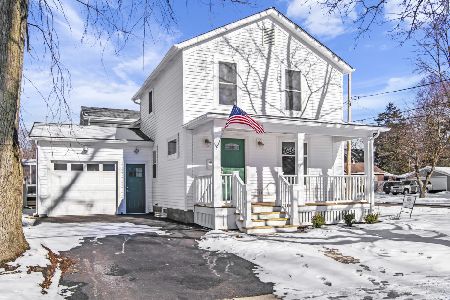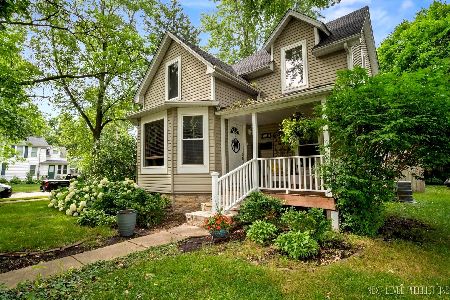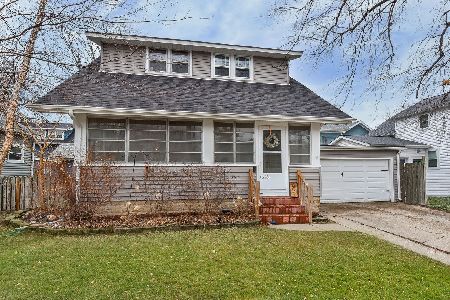929 Houston Street, Batavia, Illinois 60510
$637,237
|
For Sale
|
|
| Status: | Pending |
| Sqft: | 2,879 |
| Cost/Sqft: | $221 |
| Beds: | 4 |
| Baths: | 3 |
| Year Built: | 2025 |
| Property Taxes: | $0 |
| Days On Market: | 155 |
| Lot Size: | 0,00 |
Description
Welcome to Ashton Ridge, a new single-family community in highly acclaimed Batavia 101 School District. In a quiet neighborhood but close to Downtown Batavia and the Randall Rd commercial corridor with shops, restaurants and more. The Park Place is a great single-family home with an open floor plan that is new to Batavia. The foyer leads you to the Great Room, kitchen, and casual eating area, all open with plenty of space for family and friends to gather. The chef's kitchen has a large island with room for seating, SS Whirlpool appliances, granite counters and a pantry. There is a small office convenient to the kitchen that is perfect for homework or shopping lists. On the 2nd floor, you have a spacious primary bedroom suite tucked away for your privacy. Your ensuite bath has a large separate shower and double bowl vanity with Quartz counters. You will enjoy the convenience of a 2nd floor laundry room. The loft is perfect for family games or movie nights. Two additional bedrooms and a family bath complete the 2nd floor. This sold Park Place includes the optional sunroom and additional upgrades. Homesite 48.
Property Specifics
| Single Family | |
| — | |
| — | |
| 2025 | |
| — | |
| PARK PLACE | |
| No | |
| — |
| Kane | |
| Ashton Ridge | |
| 74 / Monthly | |
| — | |
| — | |
| — | |
| 12372813 | |
| 1221233009 |
Nearby Schools
| NAME: | DISTRICT: | DISTANCE: | |
|---|---|---|---|
|
Grade School
H C Storm Elementary School |
101 | — | |
|
Middle School
H C Storm Elementary School |
101 | Not in DB | |
|
High School
Batavia Sr High School |
101 | Not in DB | |
Property History
| DATE: | EVENT: | PRICE: | SOURCE: |
|---|---|---|---|
| 22 May, 2025 | Under contract | $637,237 | MRED MLS |
| 22 May, 2025 | Listed for sale | $637,237 | MRED MLS |
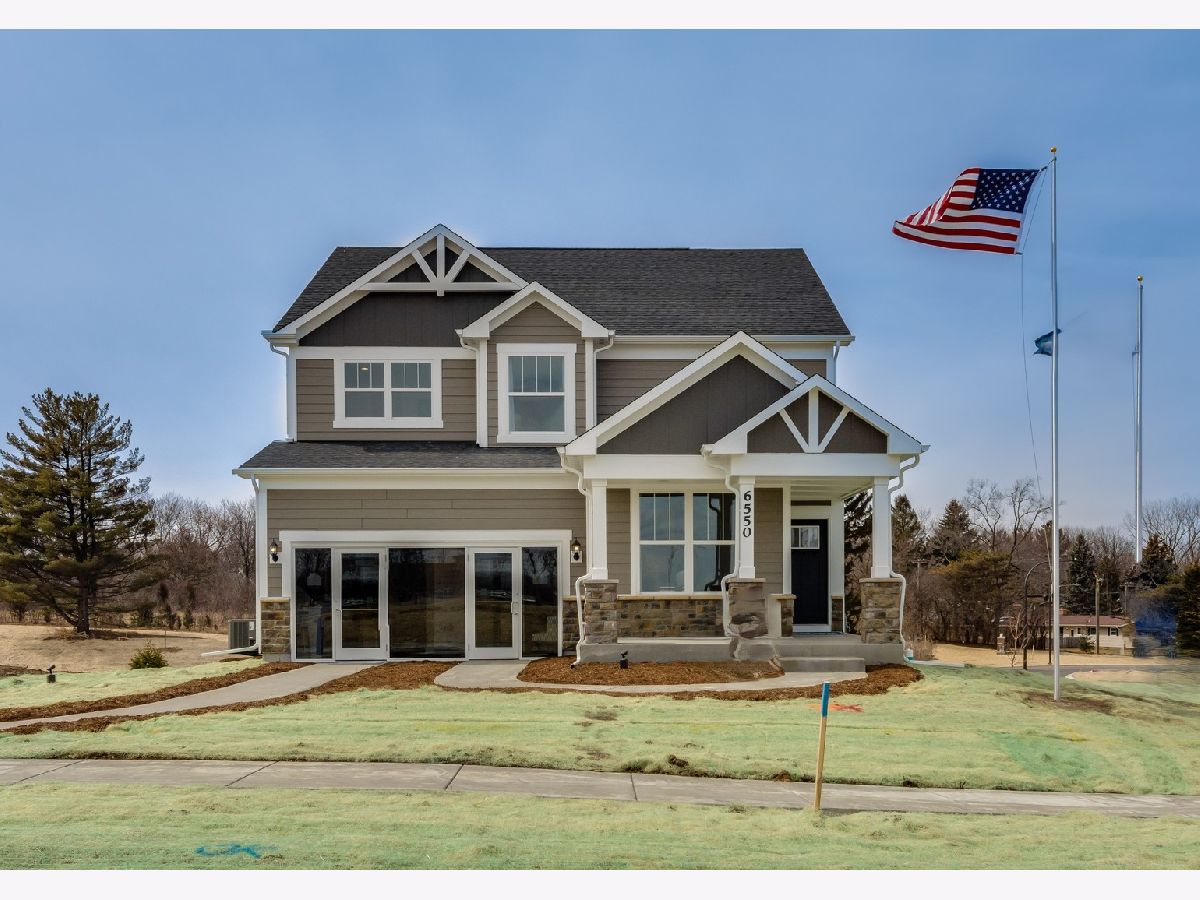
Room Specifics
Total Bedrooms: 4
Bedrooms Above Ground: 4
Bedrooms Below Ground: 0
Dimensions: —
Floor Type: —
Dimensions: —
Floor Type: —
Dimensions: —
Floor Type: —
Full Bathrooms: 3
Bathroom Amenities: Separate Shower,Double Sink,Soaking Tub
Bathroom in Basement: 0
Rooms: —
Basement Description: —
Other Specifics
| 2 | |
| — | |
| — | |
| — | |
| — | |
| 5510 | |
| — | |
| — | |
| — | |
| — | |
| Not in DB | |
| — | |
| — | |
| — | |
| — |
Tax History
| Year | Property Taxes |
|---|
Contact Agent
Nearby Similar Homes
Nearby Sold Comparables
Contact Agent
Listing Provided By
Twin Vines Real Estate Svcs

