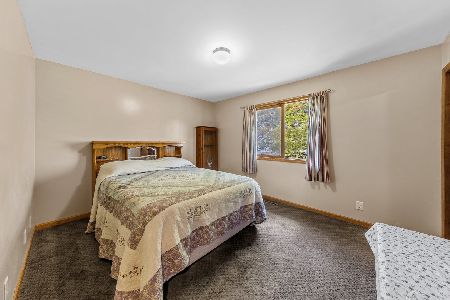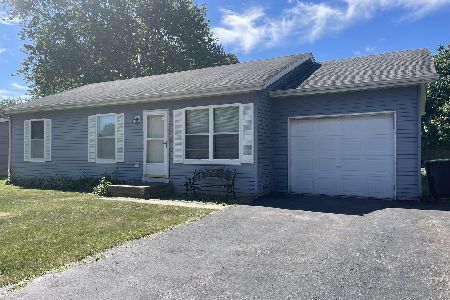93 Benson Avenue, Cortland, Illinois 60112
$297,000
|
For Sale
|
|
| Status: | New |
| Sqft: | 1,138 |
| Cost/Sqft: | $261 |
| Beds: | 3 |
| Baths: | 2 |
| Year Built: | 1993 |
| Property Taxes: | $5,837 |
| Days On Market: | 0 |
| Lot Size: | 0,21 |
Description
This lovely ranch home is awaiting its new owners! Beautifully maintained and updated, this open and bright ranch with full basement features 3 beds and 1 bath on the main floor, and an additional bedroom and full bath in the finished basement. The vaulted ceiling creates a roomy, airy feeling! And with so many recent updates including: newer water heater, washer/dryer, siding & shutters, HVAC, most kitchen appliances, flooring, sump pump, patio extension, brand new toilets. This home has also been freshly painted, has custom shades, crown molding and trim - the list goes on! Enjoy cookouts and outdoor time on the large deck and cement patio with pergola. Or hangout in the basement recroom with bar! And the location can't be beat - just a few blocks from Route 38, and only 5 miles from NIU! There's nothing to do here but unpack - welcome home!
Property Specifics
| Single Family | |
| — | |
| — | |
| 1993 | |
| — | |
| — | |
| No | |
| 0.21 |
| — | |
| — | |
| 0 / Not Applicable | |
| — | |
| — | |
| — | |
| 12522383 | |
| 0929178007 |
Nearby Schools
| NAME: | DISTRICT: | DISTANCE: | |
|---|---|---|---|
|
Grade School
Cortland Elementary School |
428 | — | |
|
Middle School
Huntley Middle School |
428 | Not in DB | |
|
High School
De Kalb High School |
428 | Not in DB | |
Property History
| DATE: | EVENT: | PRICE: | SOURCE: |
|---|---|---|---|
| 28 Jul, 2010 | Sold | $118,900 | MRED MLS |
| 28 Jun, 2010 | Under contract | $123,900 | MRED MLS |
| — | Last price change | $128,900 | MRED MLS |
| 29 Apr, 2010 | Listed for sale | $128,900 | MRED MLS |
| 27 Mar, 2018 | Sold | $182,000 | MRED MLS |
| 10 Feb, 2018 | Under contract | $189,900 | MRED MLS |
| 23 Jan, 2018 | Listed for sale | $189,900 | MRED MLS |
| 21 Nov, 2025 | Listed for sale | $297,000 | MRED MLS |
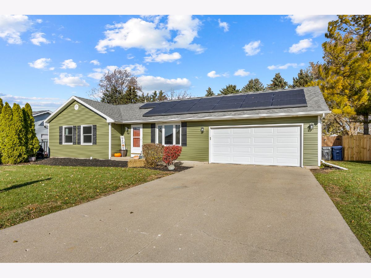
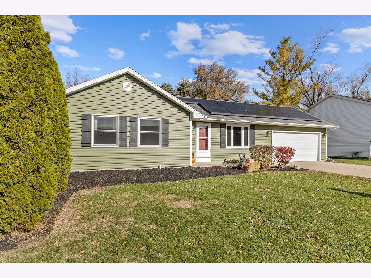
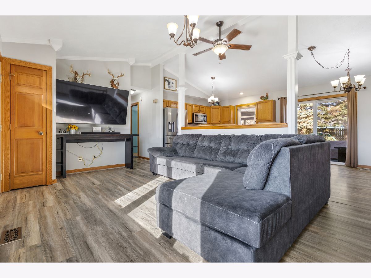
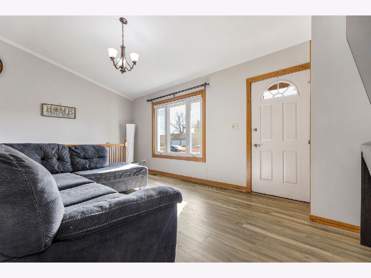
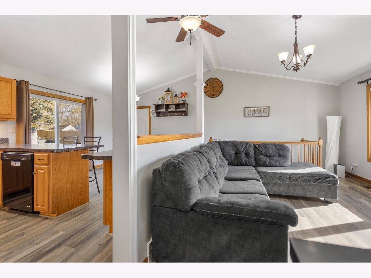
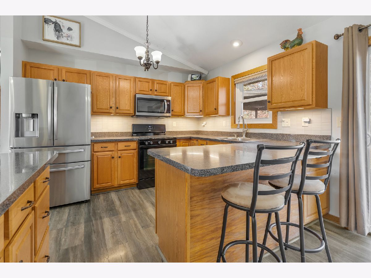
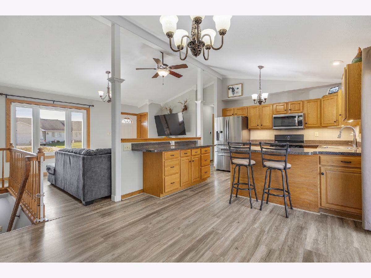
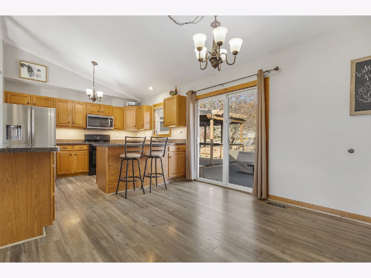
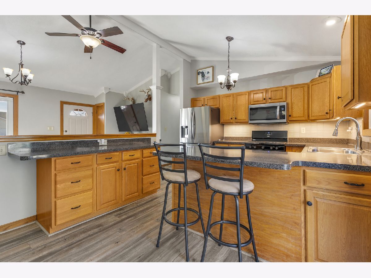
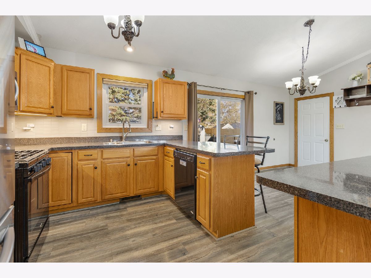
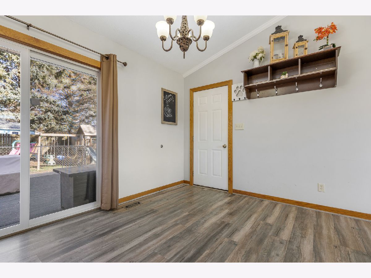
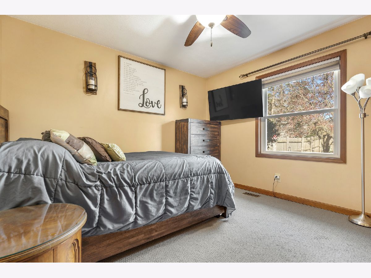
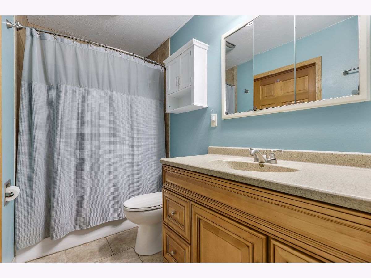
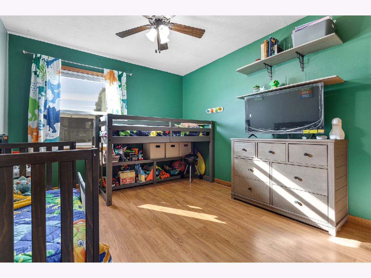
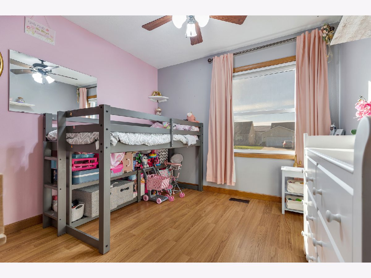
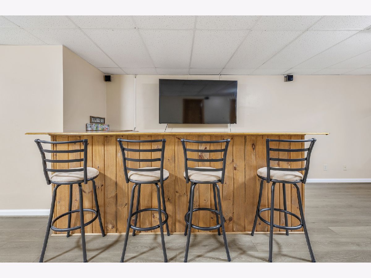
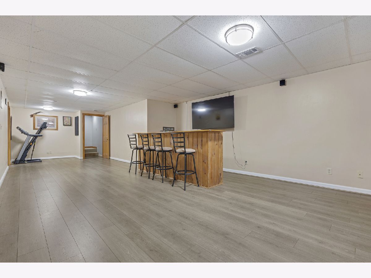
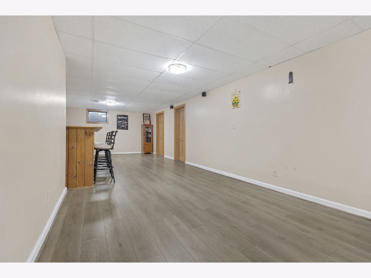
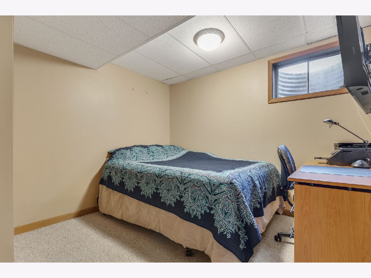
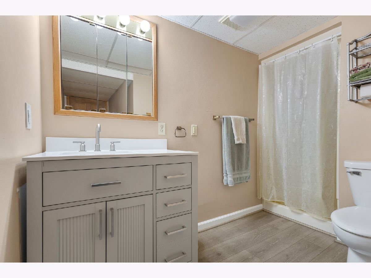
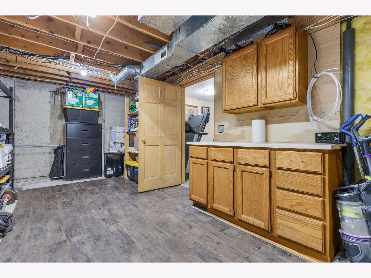
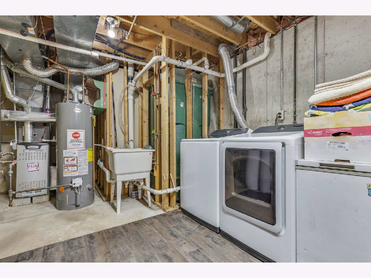
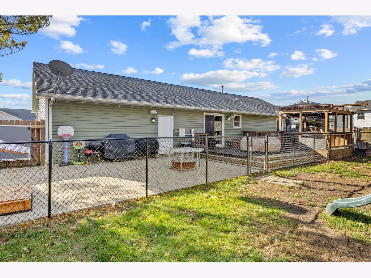
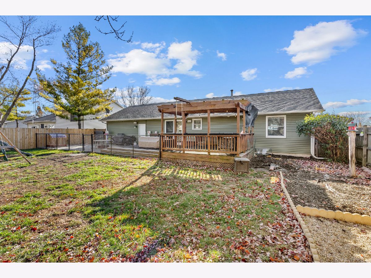
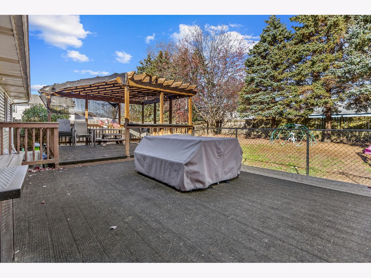
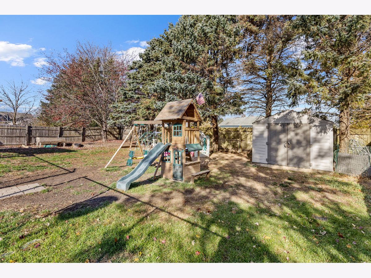
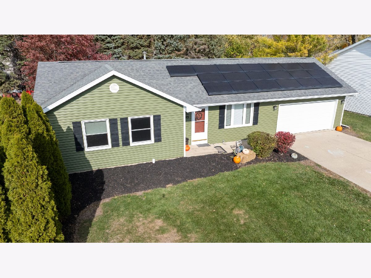
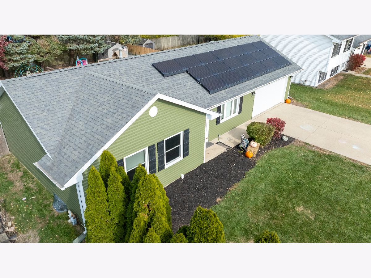
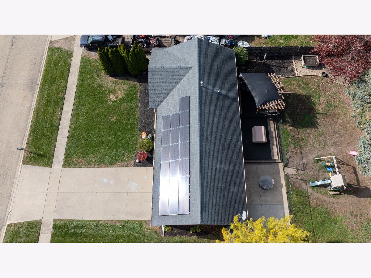
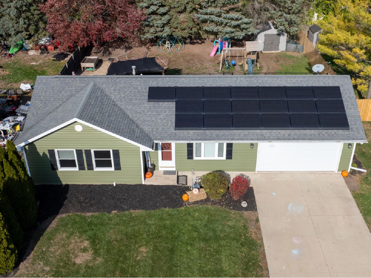
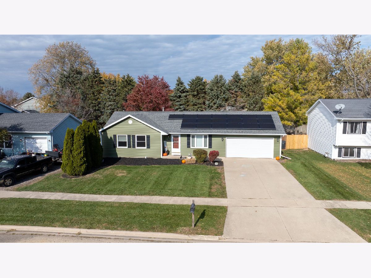
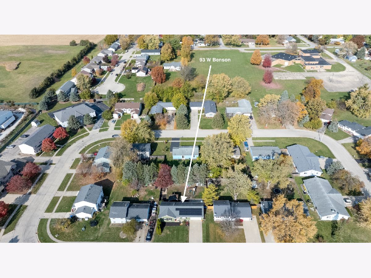
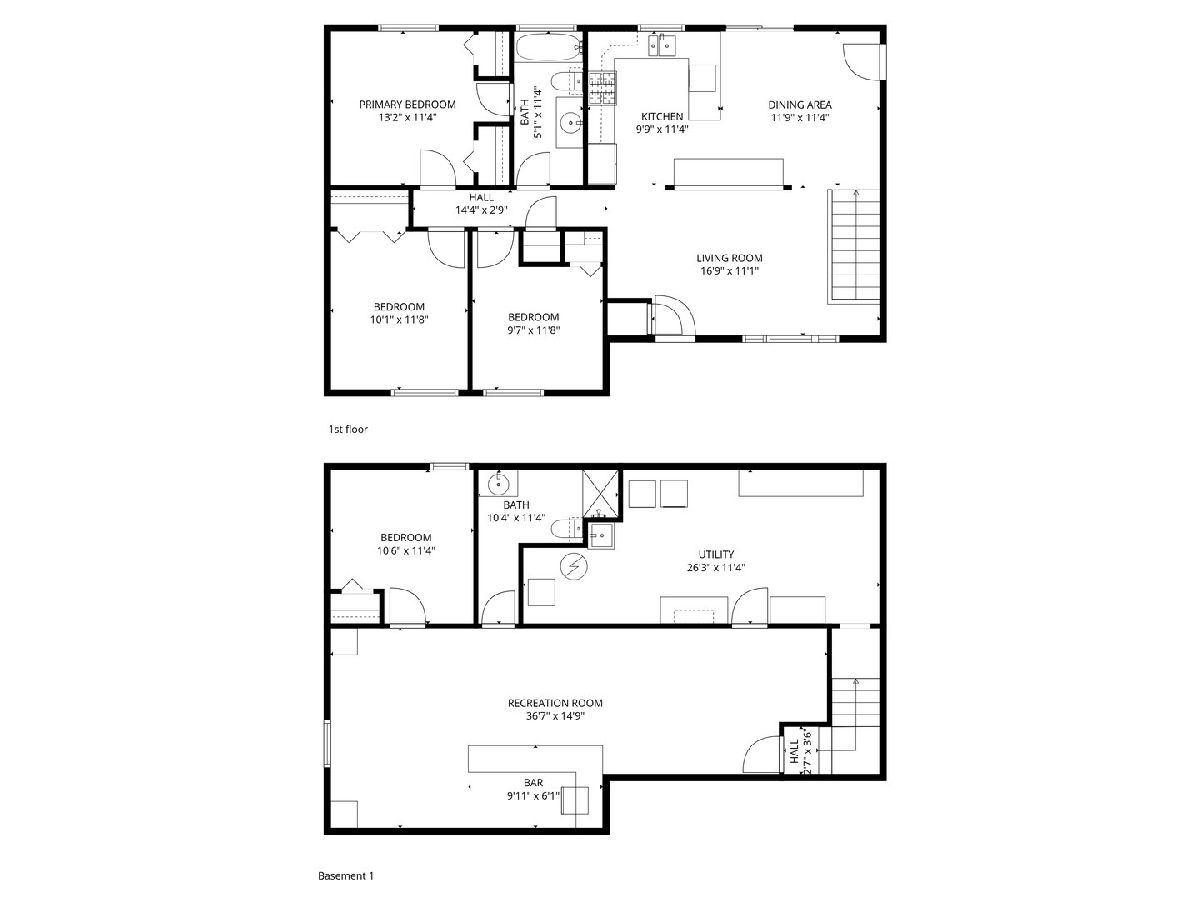
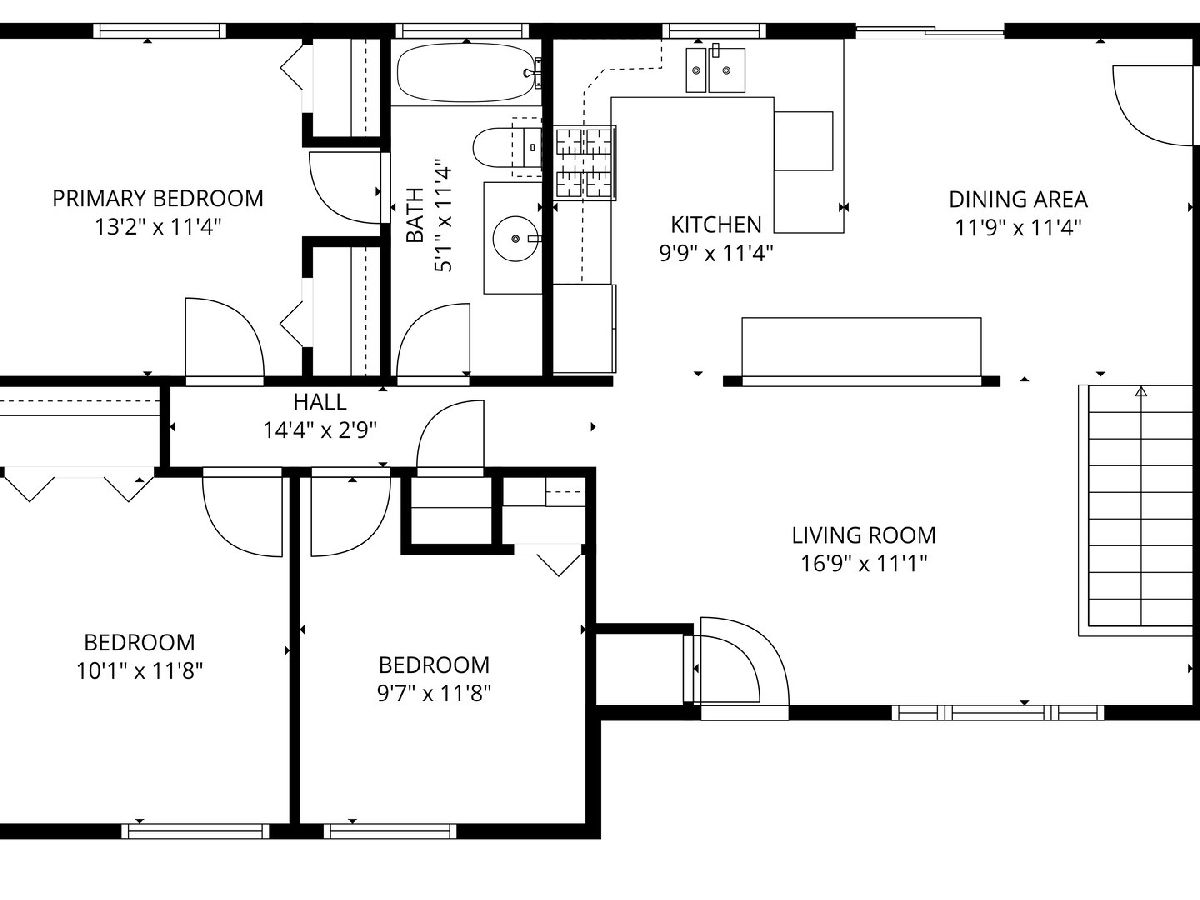
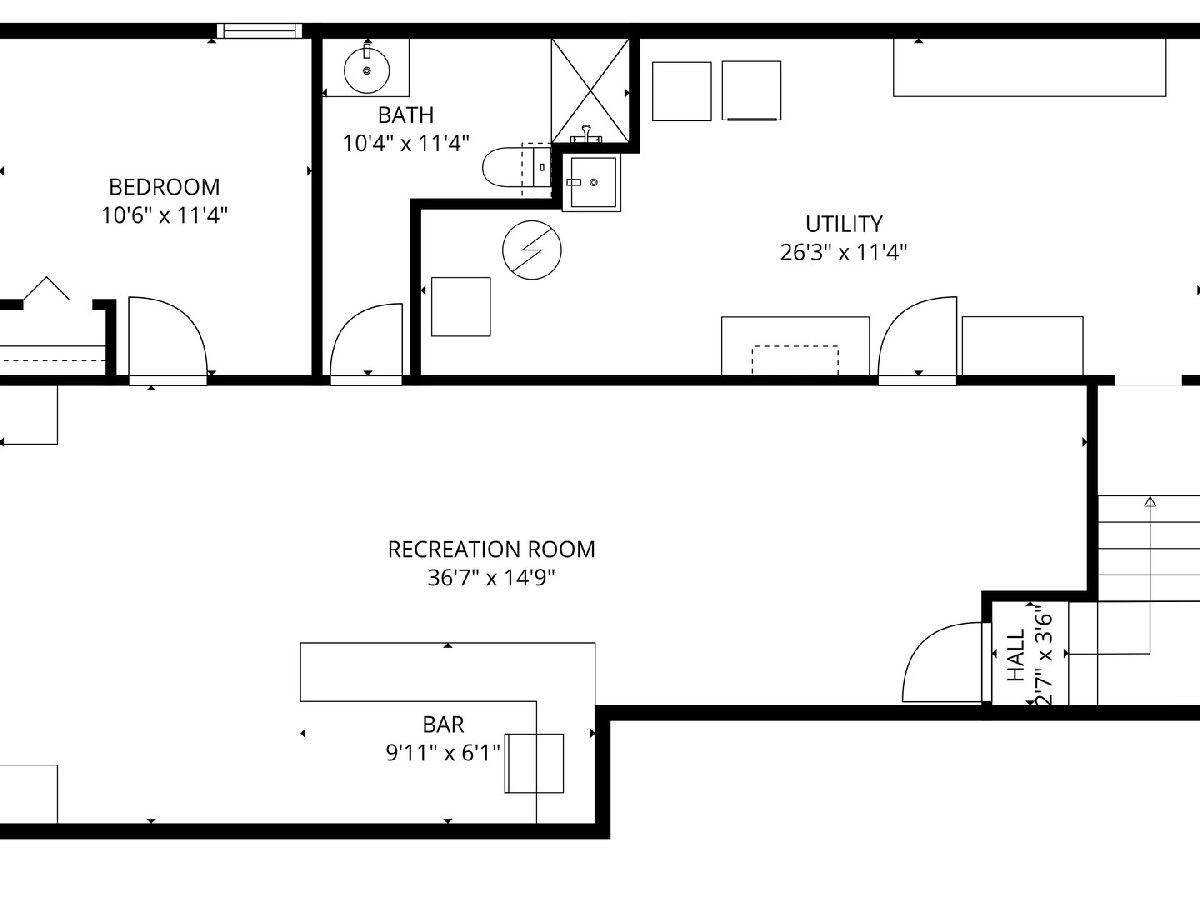
Room Specifics
Total Bedrooms: 4
Bedrooms Above Ground: 3
Bedrooms Below Ground: 1
Dimensions: —
Floor Type: —
Dimensions: —
Floor Type: —
Dimensions: —
Floor Type: —
Full Bathrooms: 2
Bathroom Amenities: Soaking Tub
Bathroom in Basement: 1
Rooms: —
Basement Description: —
Other Specifics
| 2 | |
| — | |
| — | |
| — | |
| — | |
| 75X120 | |
| Pull Down Stair | |
| — | |
| — | |
| — | |
| Not in DB | |
| — | |
| — | |
| — | |
| — |
Tax History
| Year | Property Taxes |
|---|---|
| 2010 | $5,318 |
| 2018 | $5,543 |
| 2025 | $5,837 |
Contact Agent
Nearby Similar Homes
Nearby Sold Comparables
Contact Agent
Listing Provided By
RE/MAX All Pro - St Charles


