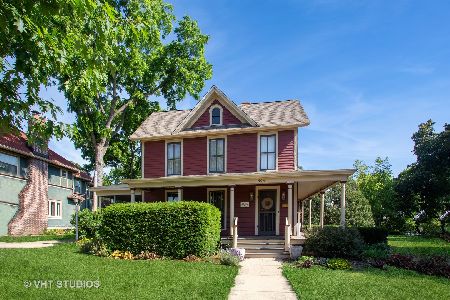93 Liberty Street, West Dundee, Illinois 60118
$525,000
|
For Sale
|
|
| Status: | Active |
| Sqft: | 2,800 |
| Cost/Sqft: | $188 |
| Beds: | 4 |
| Baths: | 4 |
| Year Built: | 2009 |
| Property Taxes: | $11,174 |
| Days On Market: | 70 |
| Lot Size: | 0,00 |
Description
Welcome to 93 Liberty Street, a rare blend of modern comfort and historic charm in the heart of West Dundee. Fully rebuilt in 2019 from a vacant shell, this custom home was designed for everyday functionality and impressive entertaining. Step inside to a light-filled open floor plan with hardwood floors throughout the main level. Just past the entry seating area and fireplace, the layout opens to a spacious living room, a large dining area, and a beautifully appointed kitchen with a peninsula island, modern appliances, and wine fridge-perfect for gatherings or a quiet evening in. Two staircases connect the levels-one near the entry, and one just off the kitchen-adding both elegance and flow. Upstairs, you'll find four bedrooms, including a vaulted-ceiling primary suite with dual closets (one walk-in) and a spa-like bath featuring a soaking tub, double vanity, and separate shower. Two additional bedrooms enjoy picturesque views of the yard and the Fox River beyond. The upper level also includes a shared double-sink hall bath, laundry area, and dedicated HVAC system for added comfort. The tall, finished basement offers space for a home theater, guest suite, or creative studio, complete with its own full bath and mechanical room featuring a tankless water heater and a second furnace. Outdoors, enjoy a large backyard. The property is just moments from downtown West Dundee shops, restaurants, riverwalk paths, and parks. The extra-tall attached 2-car garage and long driveway (room for an RV) complete the package, offering flexibility for hobbies, storage, or future expansion. Truly a unique home in one of the most walkable and sought-after pockets of Dundee.
Property Specifics
| Single Family | |
| — | |
| — | |
| 2009 | |
| — | |
| — | |
| Yes | |
| — |
| Kane | |
| — | |
| — / Not Applicable | |
| — | |
| — | |
| — | |
| 12409280 | |
| 0326101018 |
Nearby Schools
| NAME: | DISTRICT: | DISTANCE: | |
|---|---|---|---|
|
Grade School
Dundee Highlands Elementary Scho |
300 | — | |
|
Middle School
Dundee Middle School |
300 | Not in DB | |
|
High School
Oak Ridge School |
300 | Not in DB | |
Property History
| DATE: | EVENT: | PRICE: | SOURCE: |
|---|---|---|---|
| 18 Jun, 2018 | Sold | $125,000 | MRED MLS |
| 9 Mar, 2018 | Under contract | $125,000 | MRED MLS |
| 1 Mar, 2018 | Listed for sale | $125,000 | MRED MLS |
| 2 Jul, 2025 | Listed for sale | $525,000 | MRED MLS |
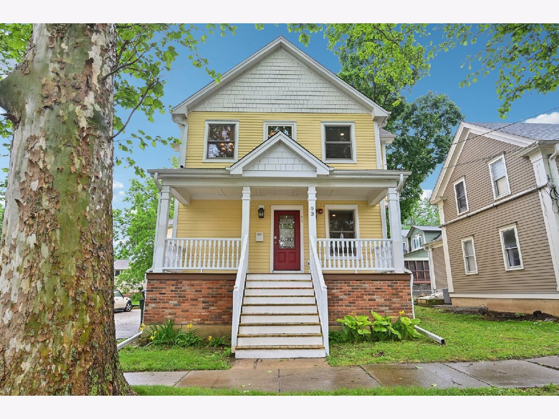
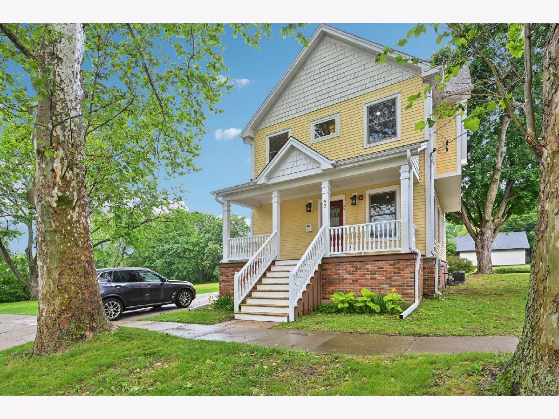
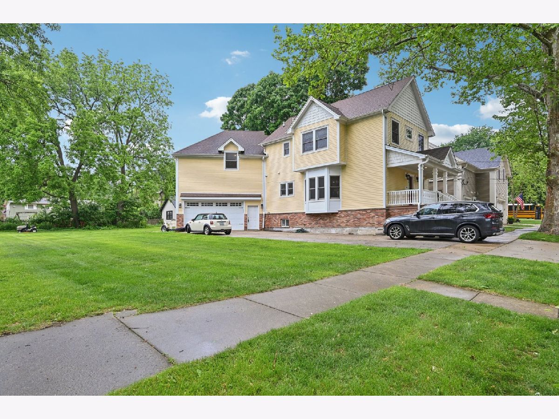
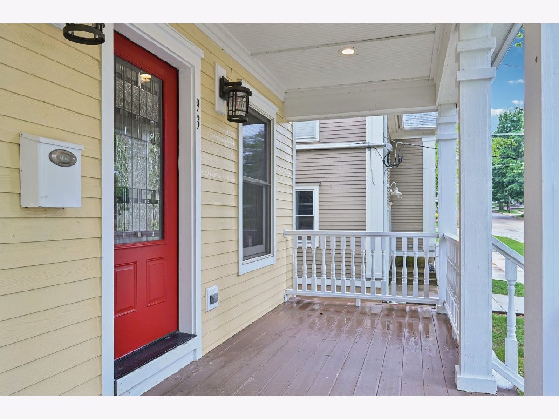
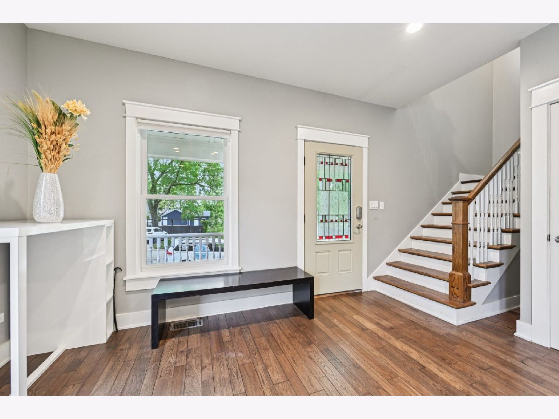
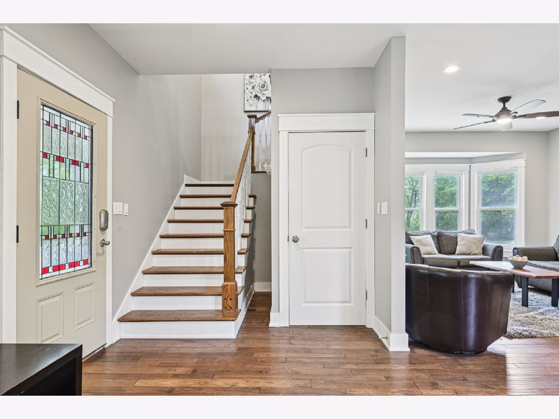
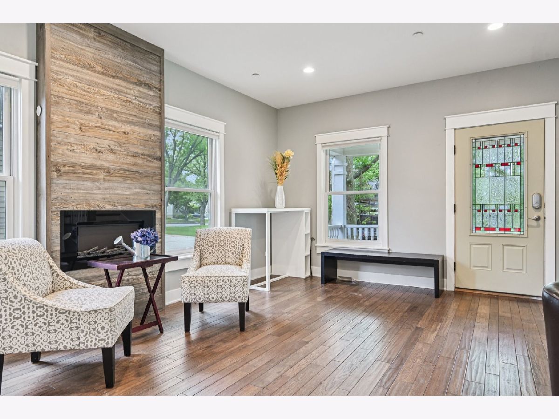
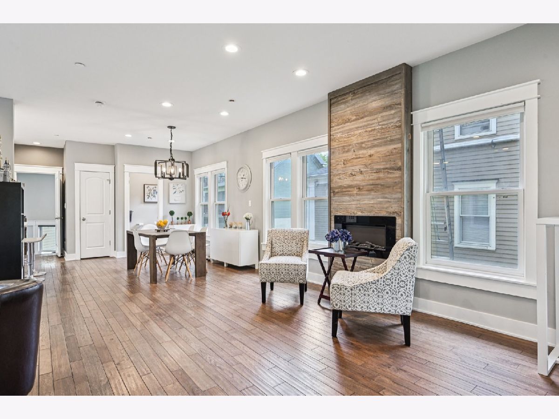

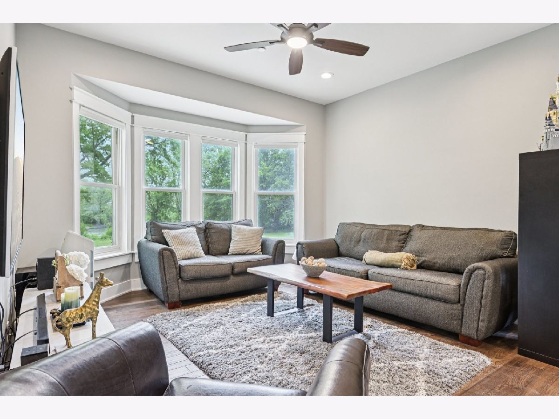
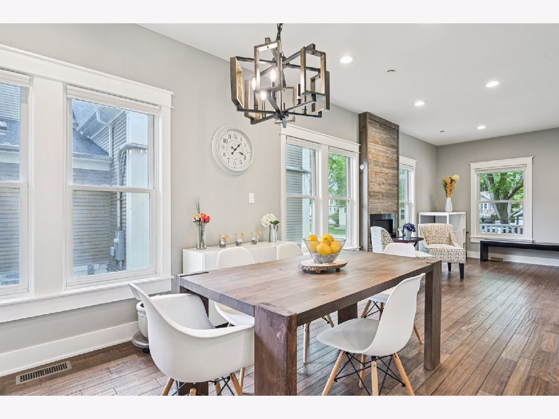

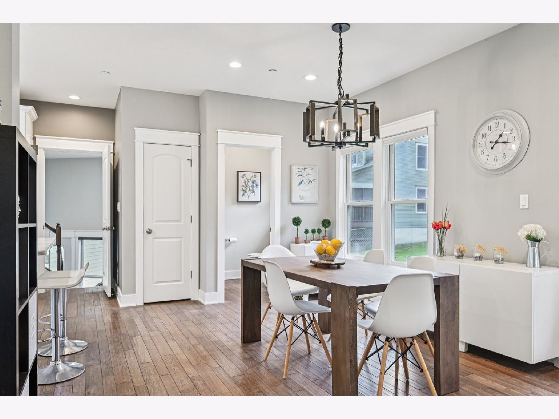









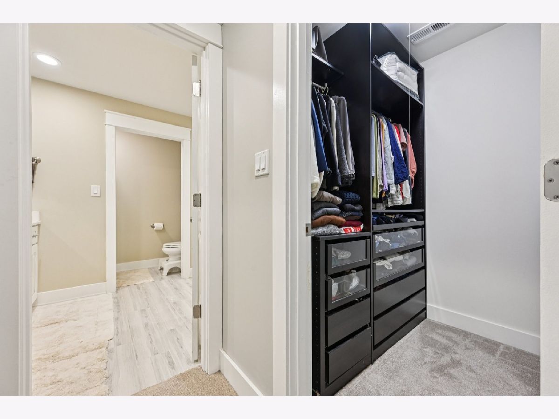




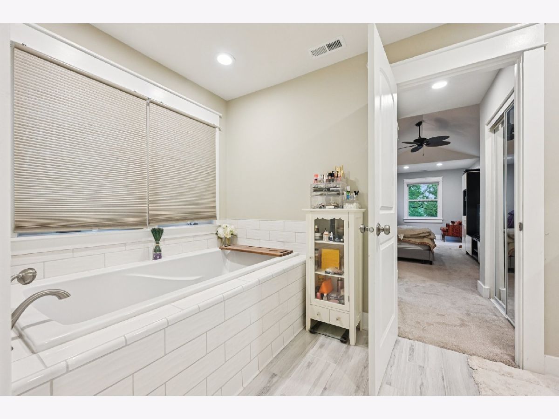






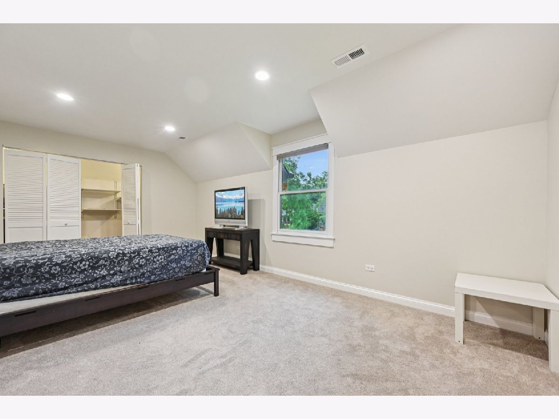





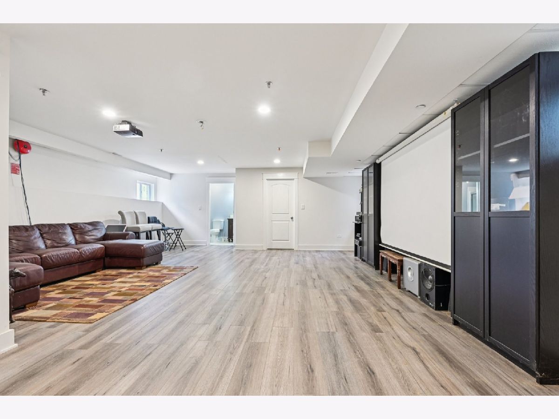
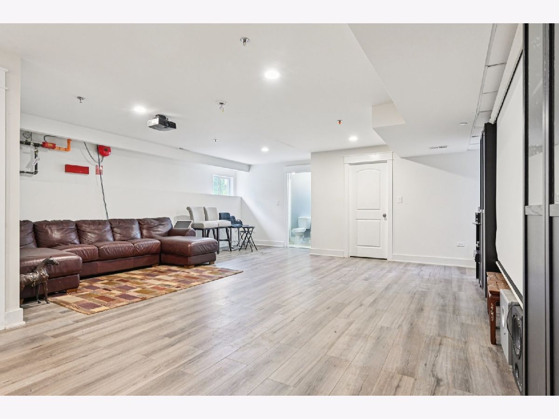






Room Specifics
Total Bedrooms: 4
Bedrooms Above Ground: 4
Bedrooms Below Ground: 0
Dimensions: —
Floor Type: —
Dimensions: —
Floor Type: —
Dimensions: —
Floor Type: —
Full Bathrooms: 4
Bathroom Amenities: Whirlpool,Separate Shower,Double Sink
Bathroom in Basement: 1
Rooms: —
Basement Description: —
Other Specifics
| 2 | |
| — | |
| — | |
| — | |
| — | |
| 9459 | |
| Unfinished | |
| — | |
| — | |
| — | |
| Not in DB | |
| — | |
| — | |
| — | |
| — |
Tax History
| Year | Property Taxes |
|---|---|
| 2018 | $5,467 |
| 2025 | $11,174 |
Contact Agent
Nearby Sold Comparables
Contact Agent
Listing Provided By
Redfin Corporation

