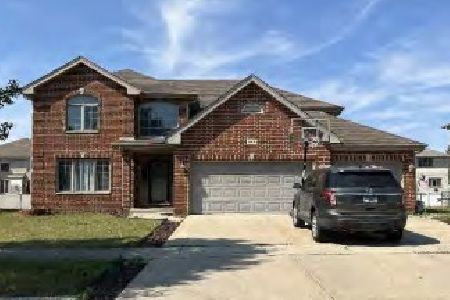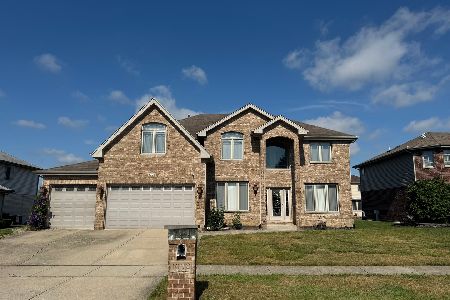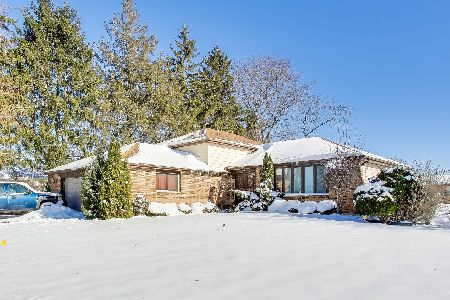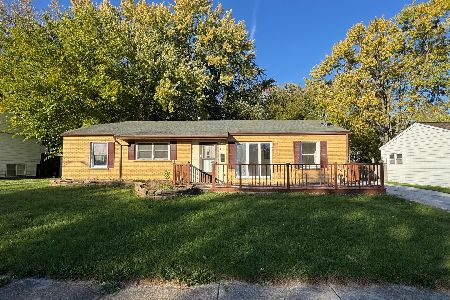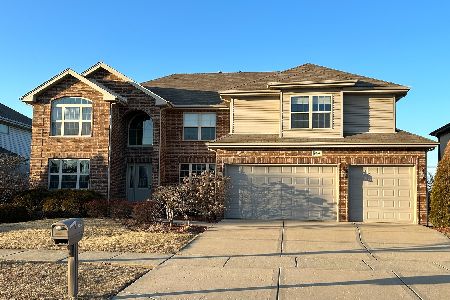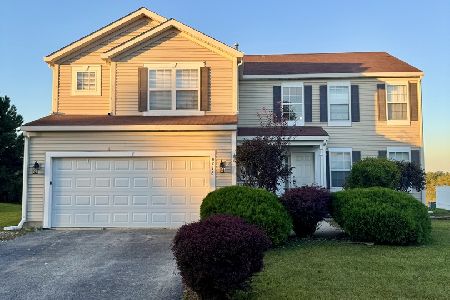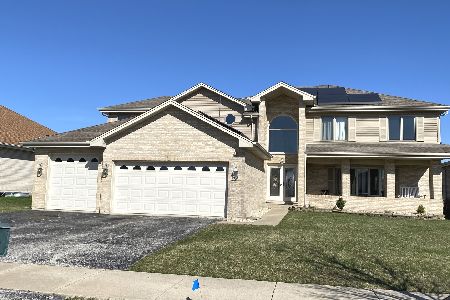931 Destiny Drive, Matteson, Illinois 60443
$408,000
|
For Sale
|
|
| Status: | Contingent |
| Sqft: | 2,700 |
| Cost/Sqft: | $151 |
| Beds: | 4 |
| Baths: | 3 |
| Year Built: | 2005 |
| Property Taxes: | $9,607 |
| Days On Market: | 71 |
| Lot Size: | 0,28 |
Description
Stunning and Majestically Rehabbed Quad Level situated on 75'x167.50' lot size and over 2,700 sq. ft. in Trinity Creeks Sub-Division. Foyer leads to Spacious Living Room with plenty of Natural Light. Brand New Hardwood Flooring installed 2024 in Living + Dining Rooms. Modern Eat-in Kitchen w/Custom Built Oak Cabinetry w/Soft Closing Cabinets, Granite Countertops and Oversized 5.5' x 4' Island. All Stainless Steel Appliances. Newer Refrigerator 2023, Microwave 2023 and Double-Oven 2024. Kitchen sliding glass doors leads to 16' x 16' Deck installed 2020. Newer Light Fixtures installed in 2023 in Foyer, Kitchen + Dining. Upstairs you have a Grand Double-Door entry leading to the Primary Master Bedroom w/Tray Ceiling, Private Balcony and Walk-in Closet. Indulge in the Ensuite Private Bath w/Jacuzzi Soak-In Tub, Skylight, Vanity w/Double Sinks + Separate Shower. Upper Level includes 2-Good Size Bedrooms and Full Bath. Lower Level includes Family Room, 4th Bedroom/Guest Room with access to Full Bath. Laundry Room w/Utility Sink. Enjoy your Family Room for entertaining with a Wet Bar and Gas Burning Fireplace. Sliding Glass Doors from family room leads to your backyard outdoor pergola bringing beautiful appeal to your patio and garden. Newer items include: Complete Tear-Off Roof 2023, Front Entrance Storm + Door installed 2023, New Light Fixtures 2023 (Foyer, Kitchen + Dining), Hardwood Flooring in Living + Dining Rooms installed 2024, Wood Laminate Flooring in Family Room installed 2023, Deck installed 2020 and Wrought Iron Fence installed 2019. 2-Windows in Living Room replaced 2021. Huge unfinished sub-basement with potential living area. Gas Forced Air + Central-Air and 2-Hot Water Heaters. Oversized Beautifully Landscaped Yard with Fruit Trees which include Apples, Cherries, Peaches, Pears, Plums and a Vegetable Garden. Home situated in a Beautiful Community. Close to Schools, Parks, Restaurants, Shopping and I-57 Expressway.
Property Specifics
| Single Family | |
| — | |
| — | |
| 2005 | |
| — | |
| — | |
| No | |
| 0.28 |
| Cook | |
| — | |
| 250 / Annual | |
| — | |
| — | |
| — | |
| 12469052 | |
| 31202090060000 |
Property History
| DATE: | EVENT: | PRICE: | SOURCE: |
|---|---|---|---|
| 19 Mar, 2019 | Sold | $173,000 | MRED MLS |
| 17 Jan, 2019 | Under contract | $202,100 | MRED MLS |
| — | Last price change | $202,100 | MRED MLS |
| 29 Nov, 2018 | Listed for sale | $239,000 | MRED MLS |
| 31 May, 2019 | Sold | $256,500 | MRED MLS |
| 4 May, 2019 | Under contract | $259,000 | MRED MLS |
| 24 Apr, 2019 | Listed for sale | $259,000 | MRED MLS |
| 6 Nov, 2025 | Under contract | $408,000 | MRED MLS |
| 9 Oct, 2025 | Listed for sale | $408,000 | MRED MLS |
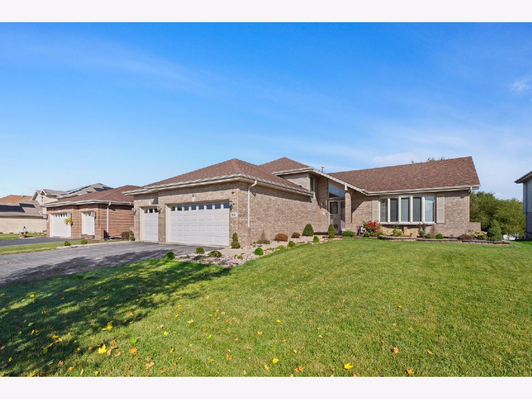
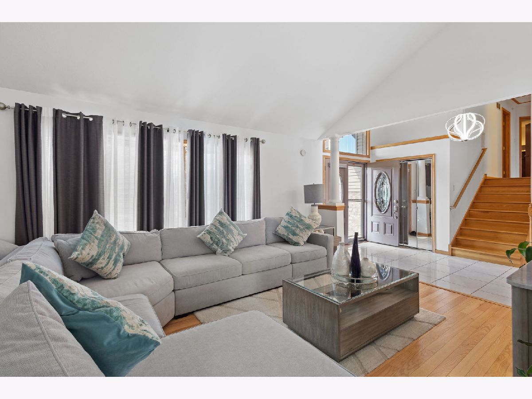
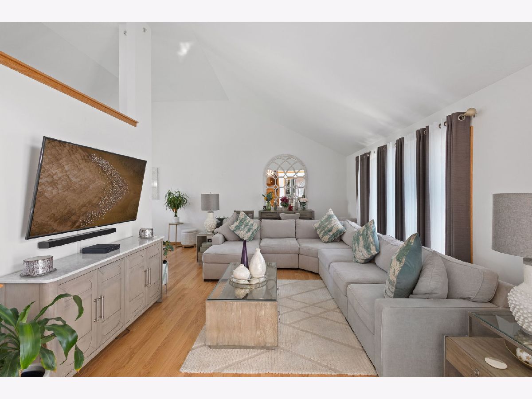
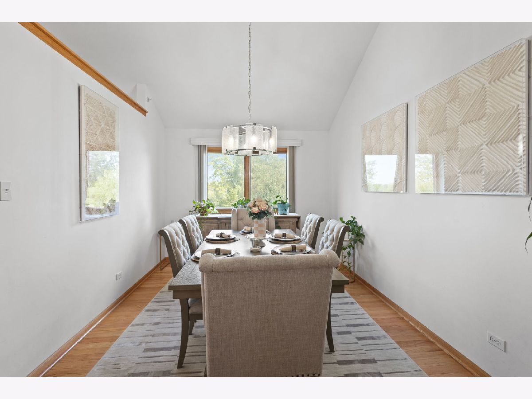
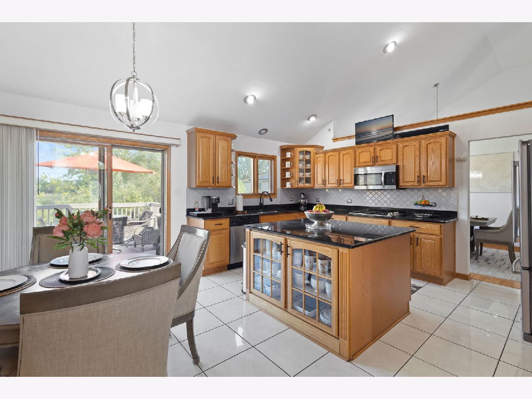
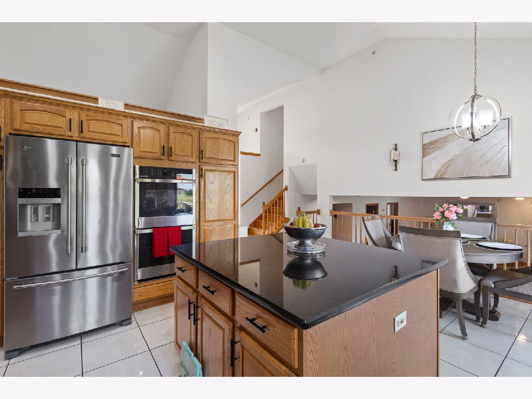
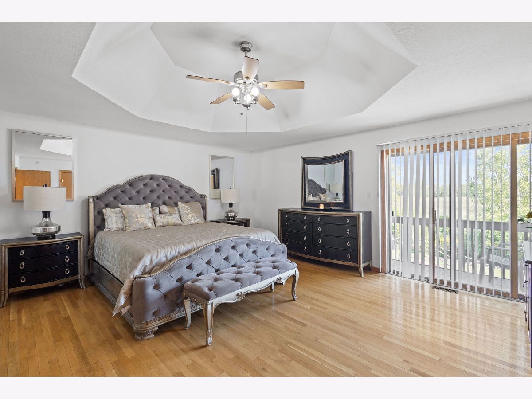
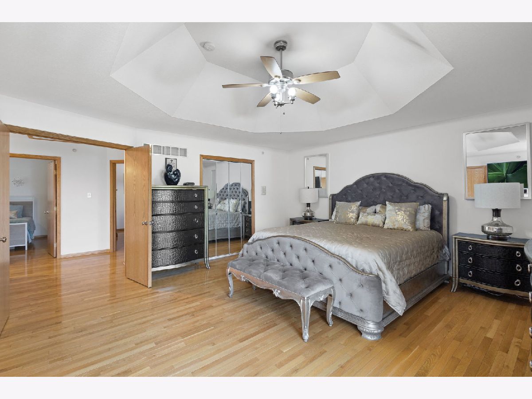
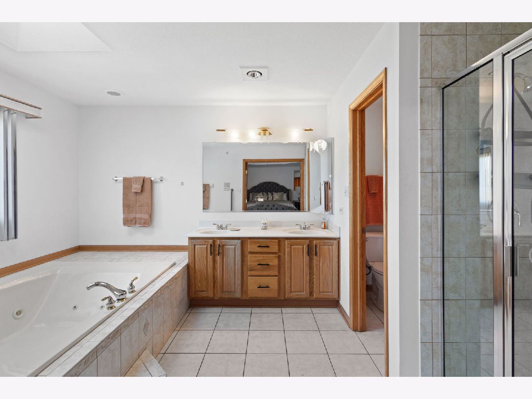
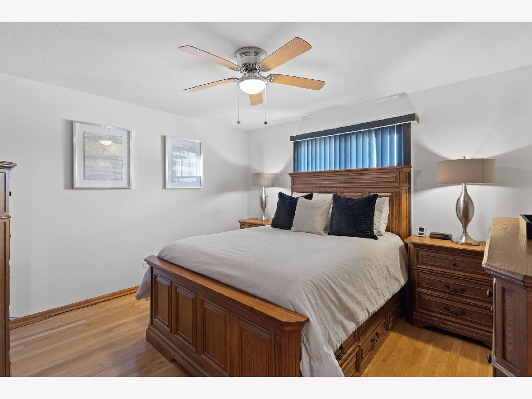
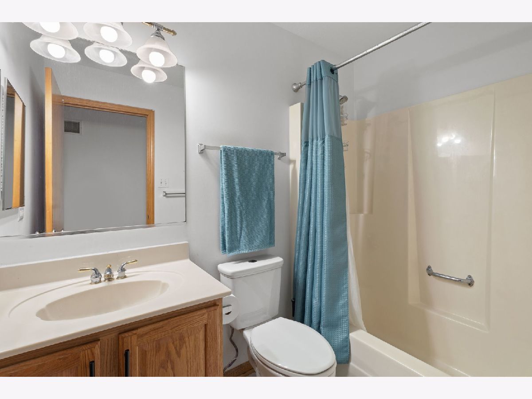
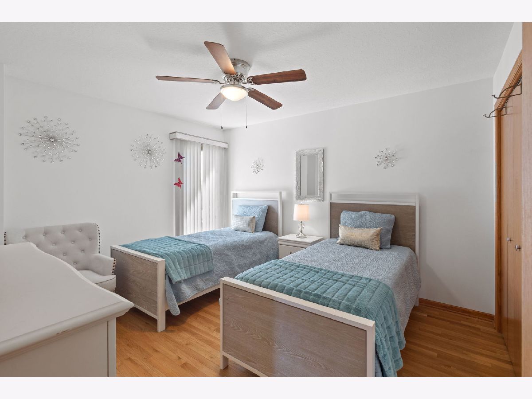
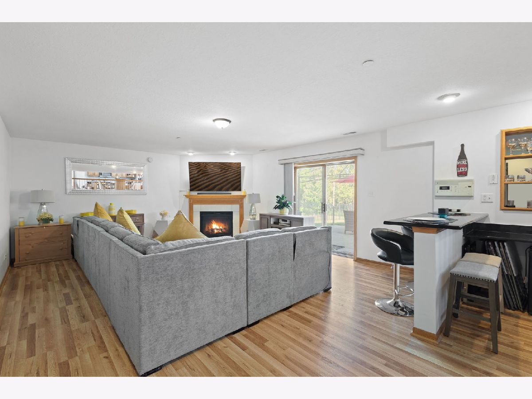
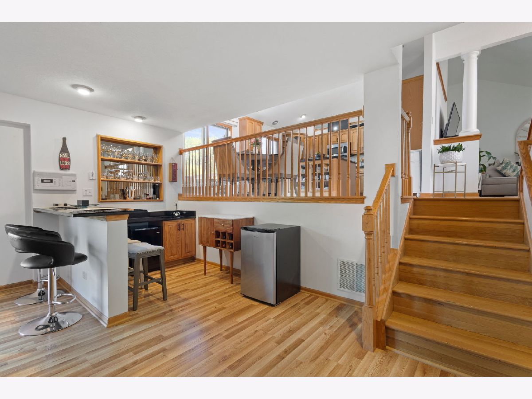
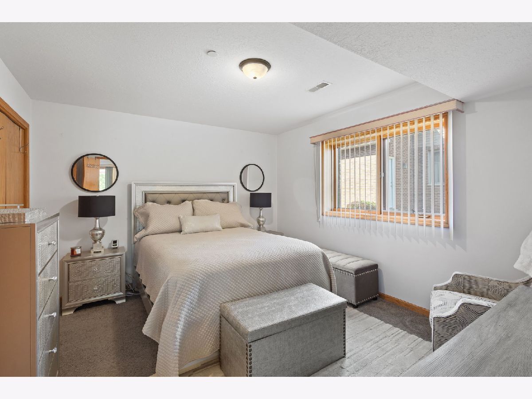
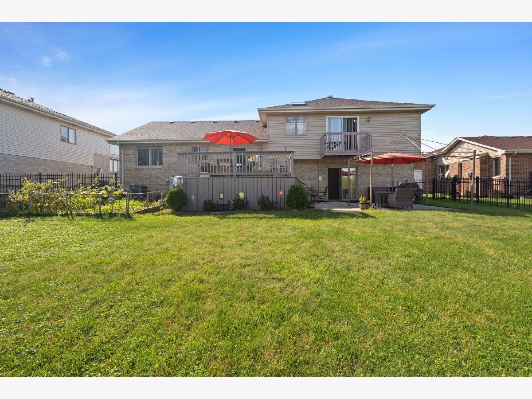
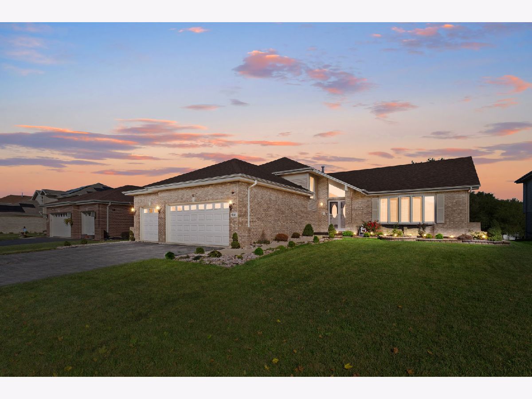
Room Specifics
Total Bedrooms: 4
Bedrooms Above Ground: 4
Bedrooms Below Ground: 0
Dimensions: —
Floor Type: —
Dimensions: —
Floor Type: —
Dimensions: —
Floor Type: —
Full Bathrooms: 3
Bathroom Amenities: Whirlpool,Separate Shower,Double Sink,Soaking Tub
Bathroom in Basement: 0
Rooms: —
Basement Description: —
Other Specifics
| 3 | |
| — | |
| — | |
| — | |
| — | |
| 12600 | |
| — | |
| — | |
| — | |
| — | |
| Not in DB | |
| — | |
| — | |
| — | |
| — |
Tax History
| Year | Property Taxes |
|---|---|
| 2019 | $10,131 |
| 2019 | $9,956 |
| 2025 | $9,607 |
Contact Agent
Nearby Similar Homes
Nearby Sold Comparables
Contact Agent
Listing Provided By
Coldwell Banker Realty

