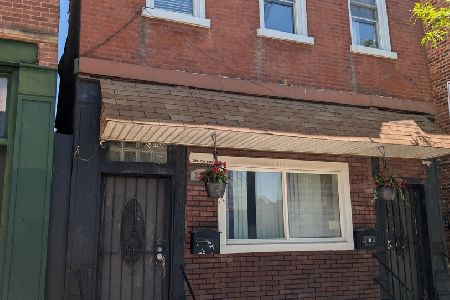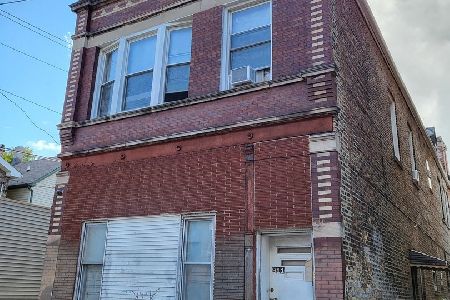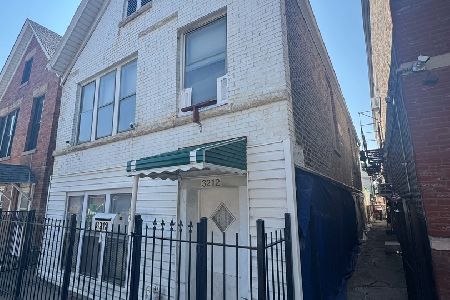932 34th Street, Bridgeport, Chicago, Illinois 60608
$829,000
|
For Sale
|
|
| Status: | Contingent |
| Sqft: | 0 |
| Cost/Sqft: | — |
| Beds: | 6 |
| Baths: | 0 |
| Year Built: | — |
| Property Taxes: | $6,541 |
| Days On Market: | 89 |
| Lot Size: | 0,00 |
Description
Welcome to your dream home AND passive income in the heart of Bridgeport!- This completely rehabbed multi unit offers the best of both worlds - luxury living with the incredible benefit of rental income! Located in the heart of one of Chicago's most dynamic and evolving neighborhoods, this property blends luxury, style, functionality, and investment all in one. Enter the main unit, a grand two-level residence that lives like a single-family home. Featuring an expansive open layout, you'll love the beautiful living and dining room perfectly blending together with the high ceilings, gleaming hardwood floors, and the exceptional details throughout. The chef's kitchen and island- with its sleek countertops, backsplash and modern finishes are perfect for entertaining. The main level also includes a bedroom and full bath, making it ideal for guests or a home office. Head upstairs to discover the luxurious primary suite, complete with a private balcony and spa-like bathroom, plus two additional bedrooms, a Juliet door, striking exposed wood beams, skylights, a full hallway bath and a dedicated laundry room for ultimate convenience. A layout that truly feels like a dream home! Enter the second unit, with its modern open layout, two bedrooms, beautiful kitchen and modern bath- making it the perfect opportunity for rental income, related living, hosting family members or creating the perfect short-term rental. No details overlooked, everything is brand new from top to bottom-electrical, plumbing, windows, roof, kitchen, bathrooms, mechanicals-no detail spared. All of this in a PRIME location near local favorites like Maria's Packaged Goods, Bridgeport Coffeehouse, Antique Taco, The Bridgeport Art Center, White Sox Stadium, and so much more!
Property Specifics
| Multi-unit | |
| — | |
| — | |
| — | |
| — | |
| — | |
| No | |
| — |
| Cook | |
| — | |
| — / — | |
| — | |
| — | |
| — | |
| 12408673 | |
| 17322200290000 |
Property History
| DATE: | EVENT: | PRICE: | SOURCE: |
|---|---|---|---|
| 13 Aug, 2012 | Sold | $175,000 | MRED MLS |
| 7 Apr, 2012 | Under contract | $175,000 | MRED MLS |
| — | Last price change | $210,000 | MRED MLS |
| 14 Feb, 2011 | Listed for sale | $249,000 | MRED MLS |
| 22 Aug, 2025 | Under contract | $829,000 | MRED MLS |
| 31 Jul, 2025 | Listed for sale | $829,000 | MRED MLS |








































Room Specifics
Total Bedrooms: 6
Bedrooms Above Ground: 6
Bedrooms Below Ground: 0
Dimensions: —
Floor Type: —
Dimensions: —
Floor Type: —
Dimensions: —
Floor Type: —
Dimensions: —
Floor Type: —
Dimensions: —
Floor Type: —
Full Bathrooms: 4
Bathroom Amenities: Separate Shower,Double Sink,Soaking Tub
Bathroom in Basement: 0
Rooms: —
Basement Description: —
Other Specifics
| 2 | |
| — | |
| — | |
| — | |
| — | |
| 25x145 | |
| — | |
| — | |
| — | |
| — | |
| Not in DB | |
| — | |
| — | |
| — | |
| — |
Tax History
| Year | Property Taxes |
|---|---|
| 2012 | $4,520 |
| 2025 | $6,541 |
Contact Agent
Nearby Similar Homes
Nearby Sold Comparables
Contact Agent
Listing Provided By
Baird & Warner, Inc.









