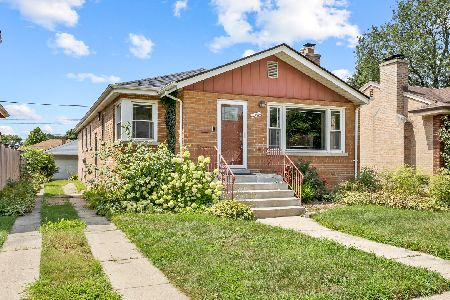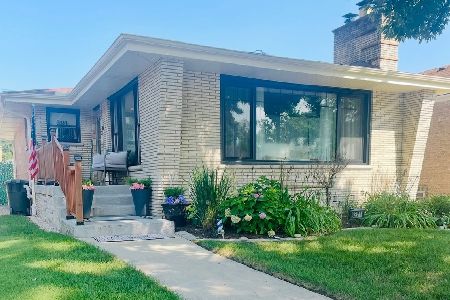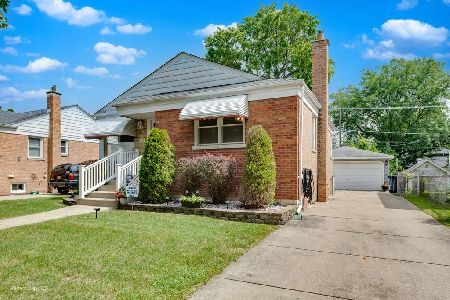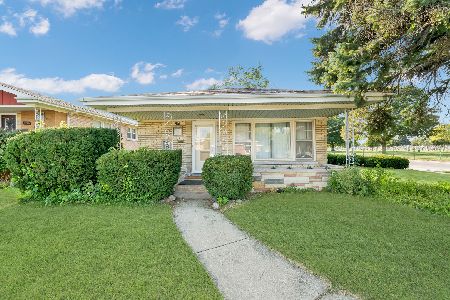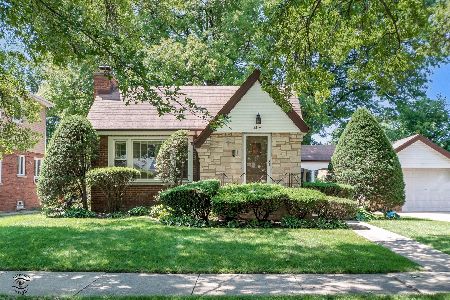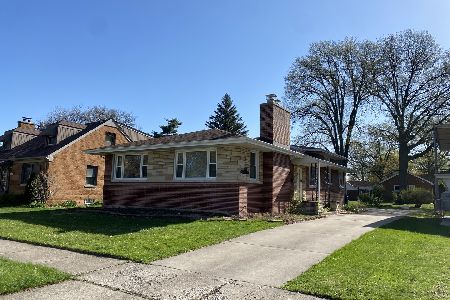9326 Millard Avenue, Evergreen Park, Illinois 60805
$379,000
|
For Sale
|
|
| Status: | Contingent |
| Sqft: | 2,147 |
| Cost/Sqft: | $177 |
| Beds: | 3 |
| Baths: | 3 |
| Year Built: | 1949 |
| Property Taxes: | $6,036 |
| Days On Market: | 38 |
| Lot Size: | 0,00 |
Description
Welcome to this beautifully maintained all-brick two-story home, nestled amid lush landscaping and mature trees. From the moment you arrive, the inviting entry sets the tone for warmth and character throughout. This spacious home features 4 bedrooms (3+ 1 basement) and 2.5 baths, with an abundance of natural light streaming through large windows. The main floor boasts hardwood floors and a seamless flow between living spaces. The kitchen offers maple floors, ample cabinetry, a convenient breakfast bar, and opens into a separate dining room - perfect for everyday meals or entertaining guests. Upstairs, you'll find 2 bedrooms including a relaxing primary with reading nook and generous closet space while the full finished basement offers incredible versatility with an additional bedroom or office space, perfect for guests or working from home. Step outside and enjoy your private retreat - a lush, green backyard complete with a deck, patio, and mature landscaping that provides both beauty and privacy. This home is a rare blend of classic charm and modern comfort, ready for you to move in and enjoy. Features includes: Fresh paint through main level & second level 2025. Windows throughout entire house in 2021. Roof approx 10 years old. Furnace, A/C & HWH 2004. Hardwood floors under carpet in bedrooms.
Property Specifics
| Single Family | |
| — | |
| — | |
| 1949 | |
| — | |
| — | |
| No | |
| — |
| Cook | |
| — | |
| — / Not Applicable | |
| — | |
| — | |
| — | |
| 12445791 | |
| 24023190170000 |
Nearby Schools
| NAME: | DISTRICT: | DISTANCE: | |
|---|---|---|---|
|
High School
Evergreen Park High School |
231 | Not in DB | |
Property History
| DATE: | EVENT: | PRICE: | SOURCE: |
|---|---|---|---|
| 21 Aug, 2025 | Under contract | $379,000 | MRED MLS |
| 13 Aug, 2025 | Listed for sale | $379,000 | MRED MLS |
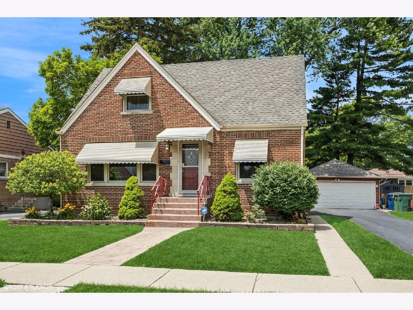
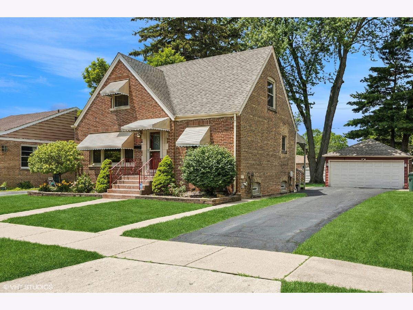
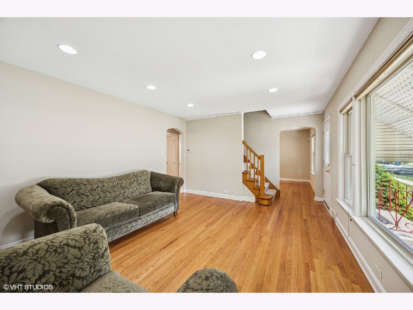
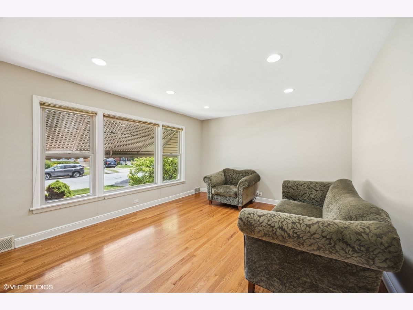
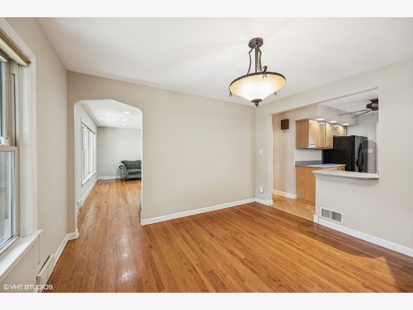
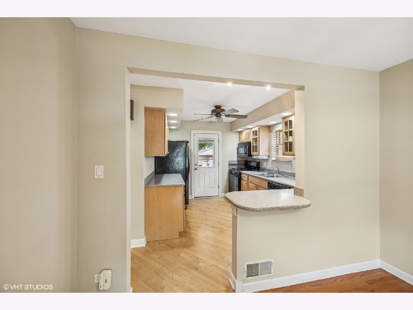
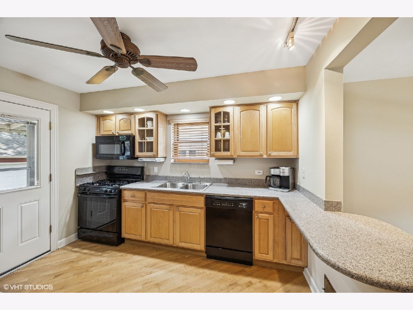
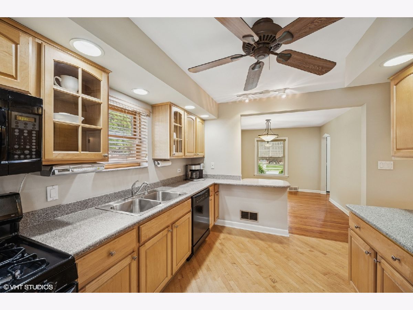
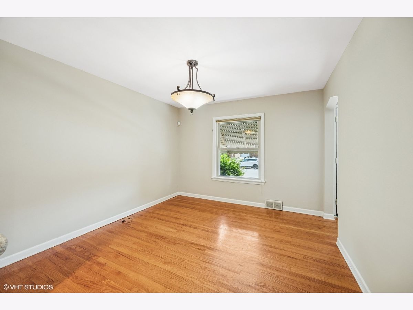
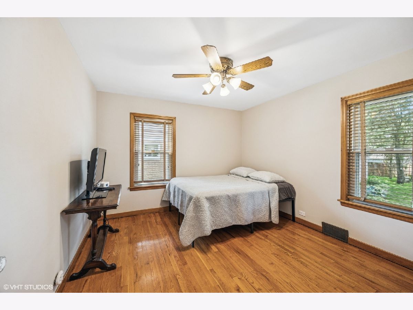
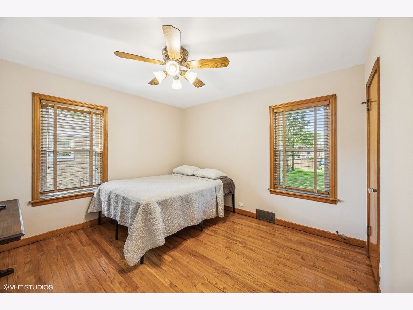
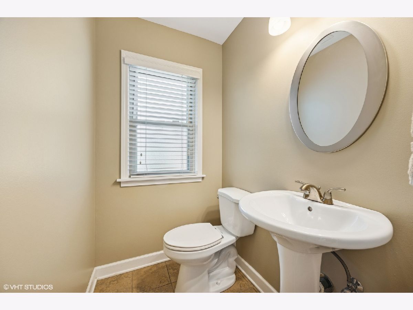
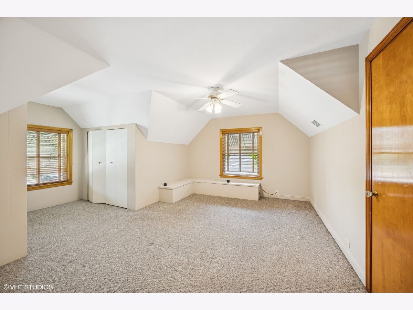
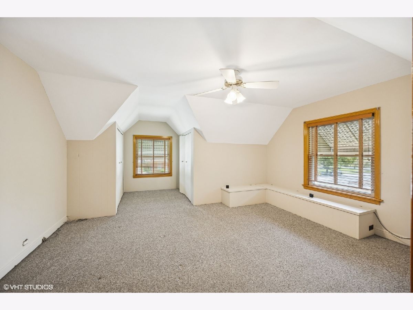
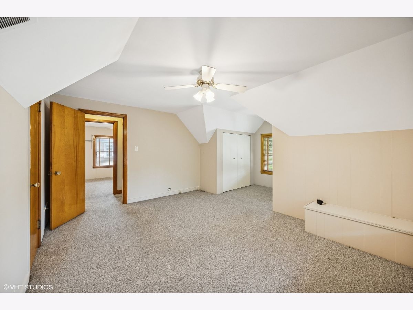
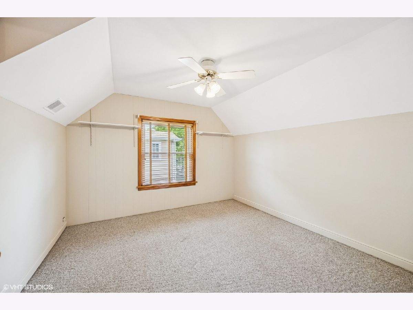
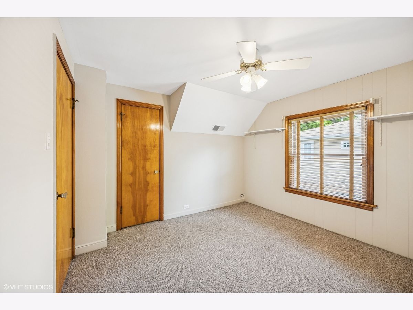
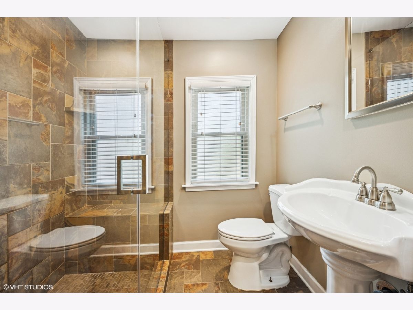
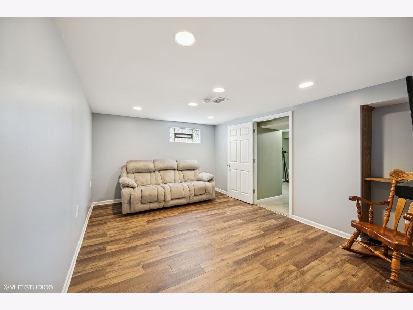
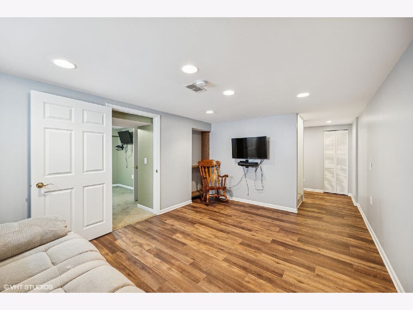
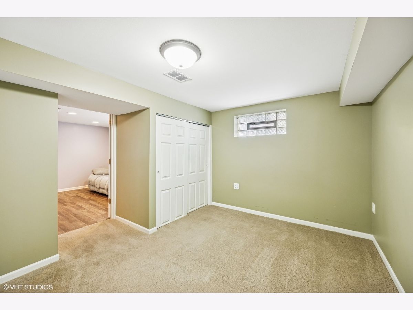
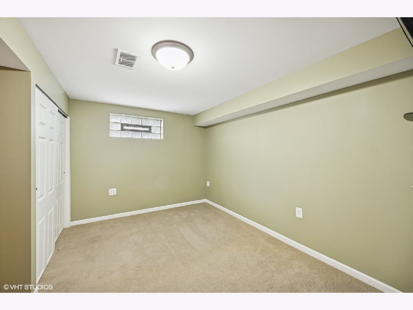
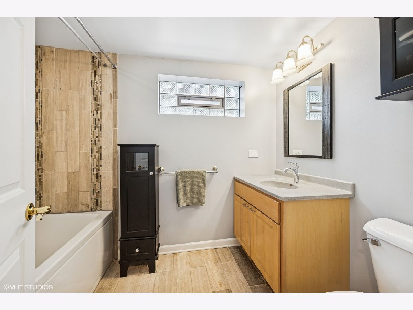
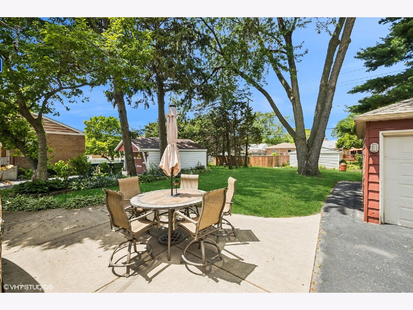
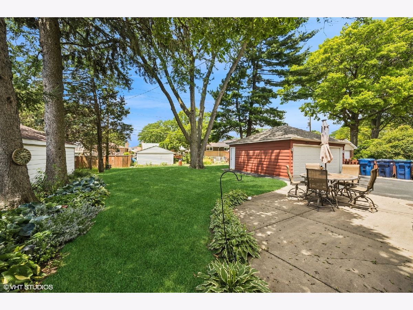
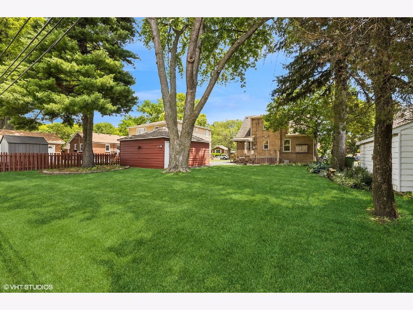
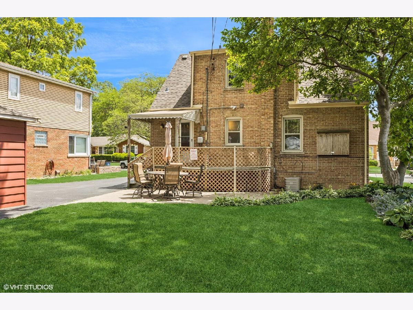
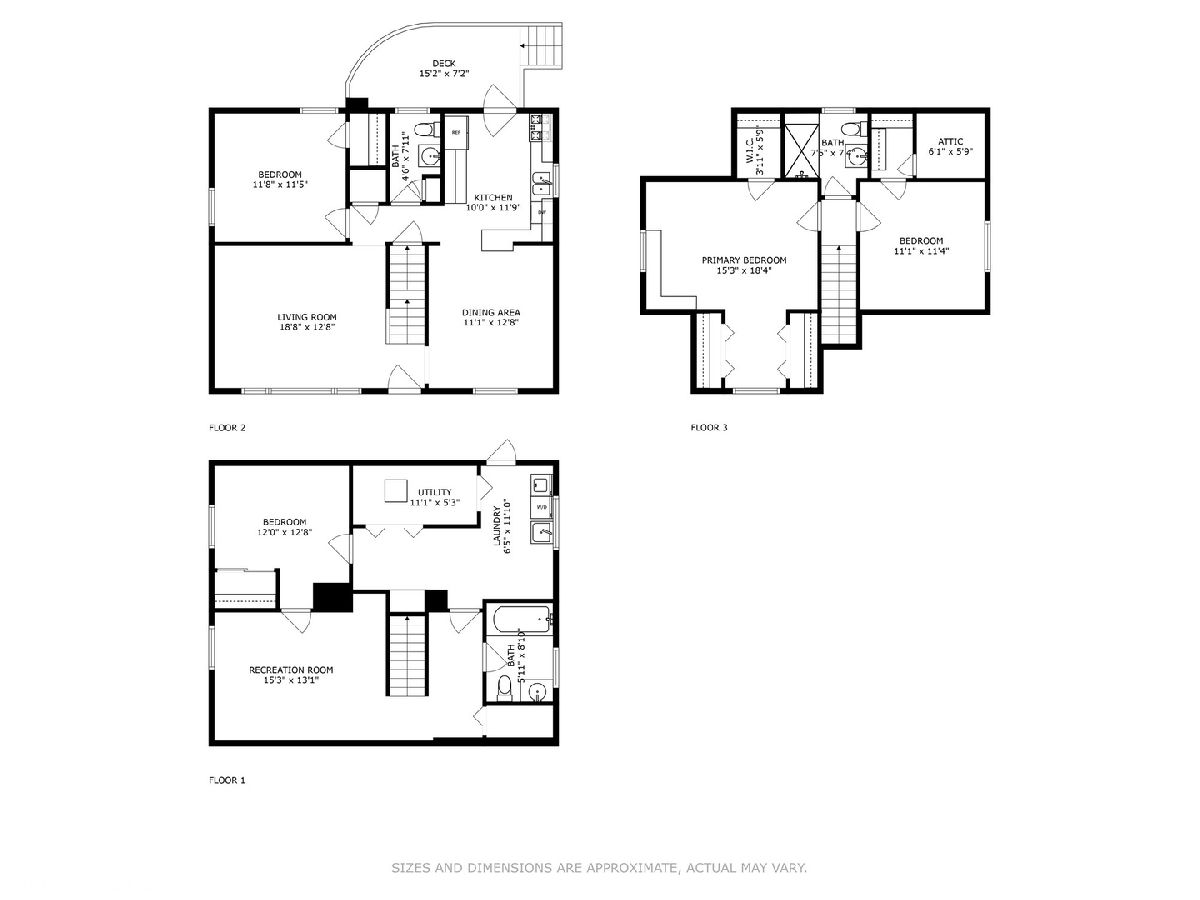
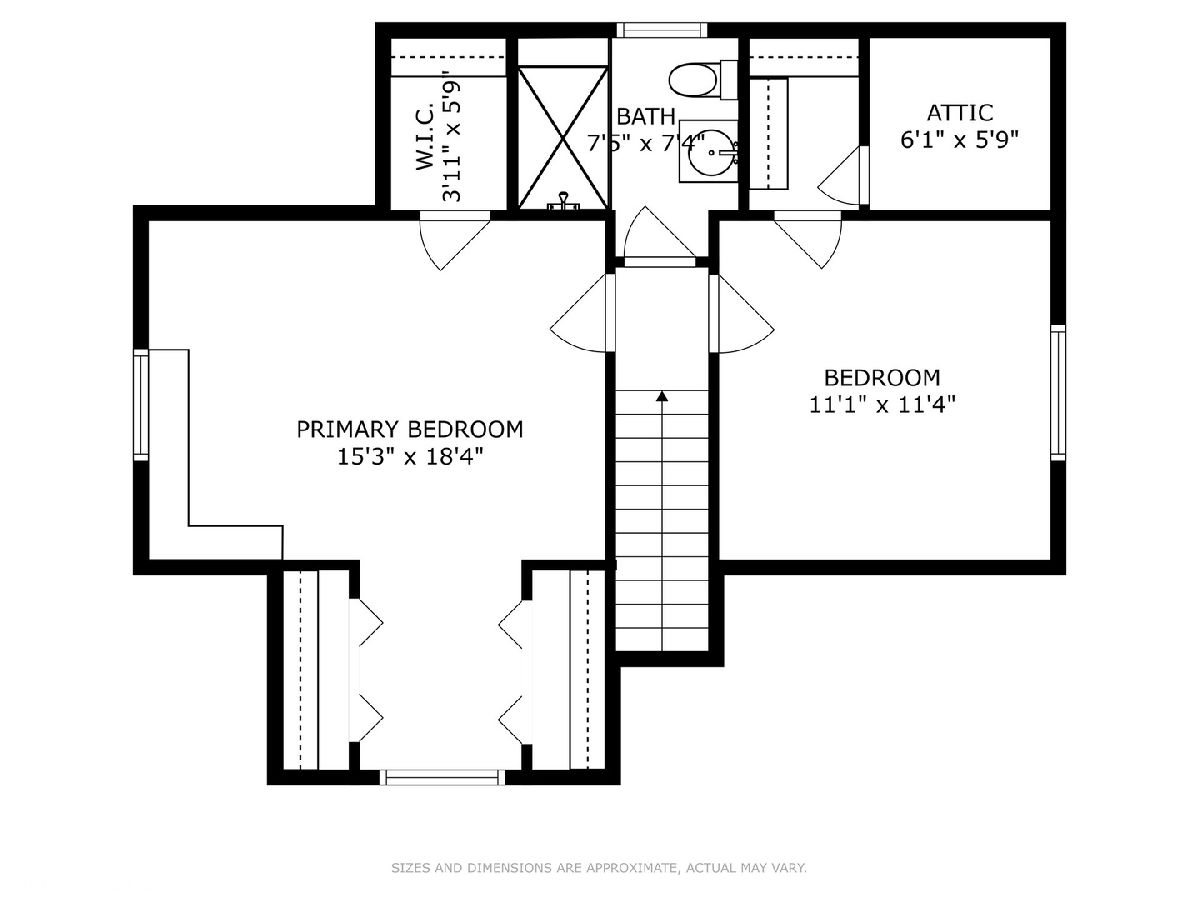
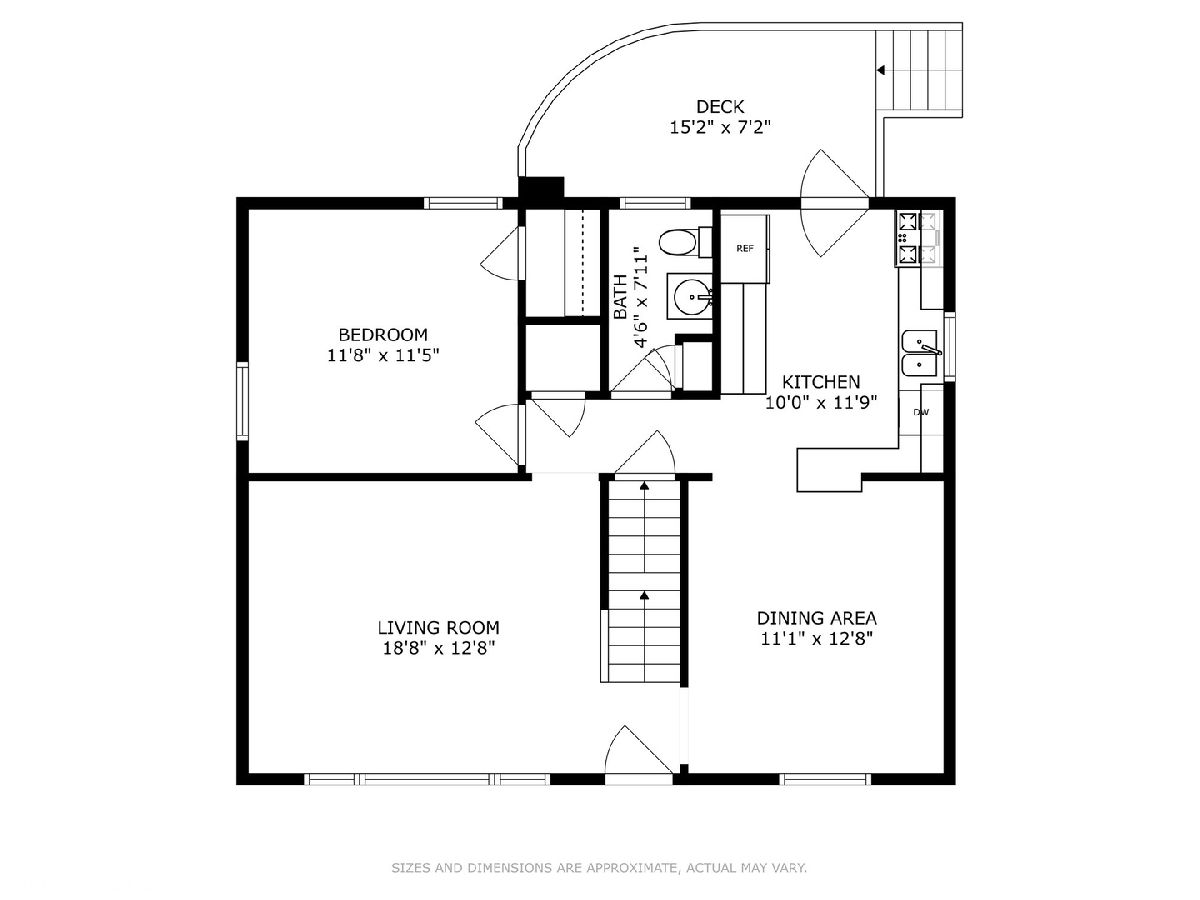
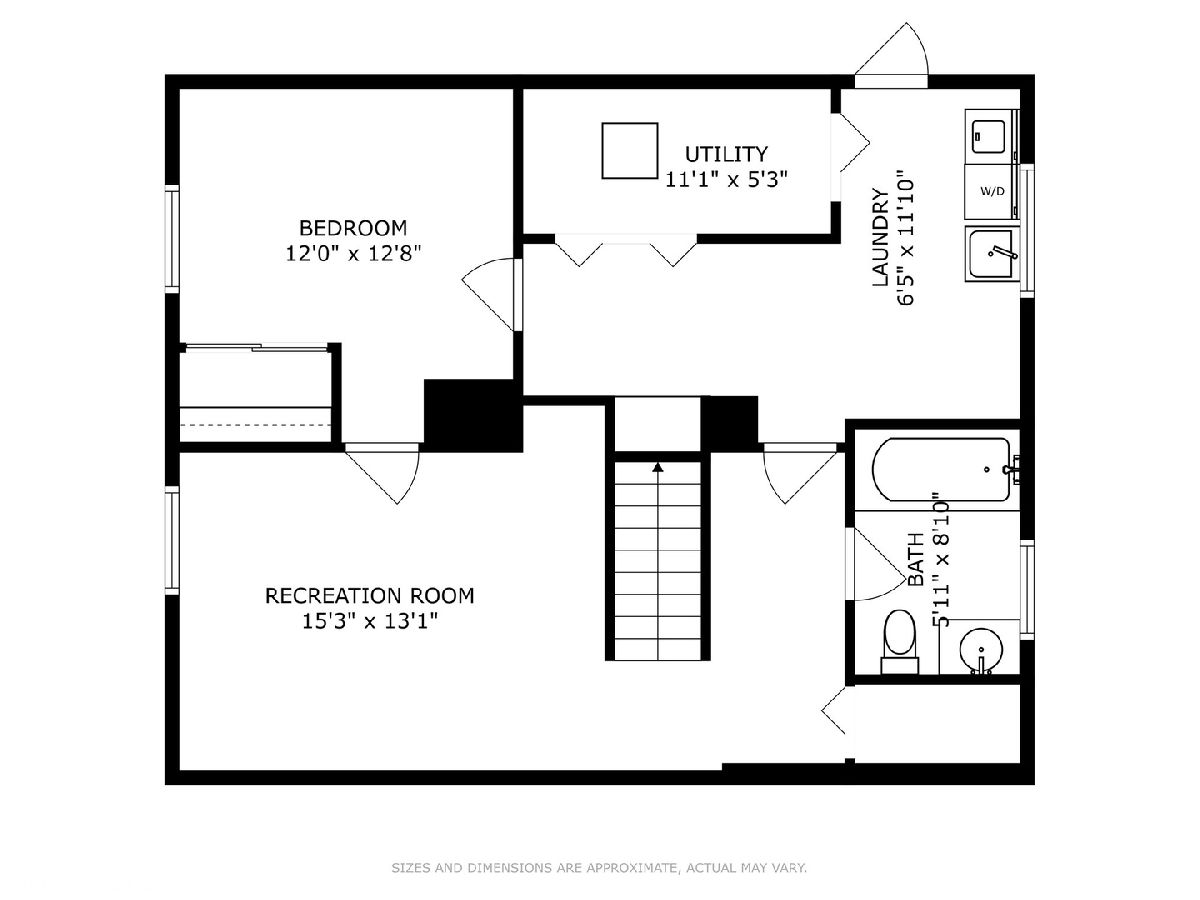
Room Specifics
Total Bedrooms: 4
Bedrooms Above Ground: 3
Bedrooms Below Ground: 1
Dimensions: —
Floor Type: —
Dimensions: —
Floor Type: —
Dimensions: —
Floor Type: —
Full Bathrooms: 3
Bathroom Amenities: —
Bathroom in Basement: 1
Rooms: —
Basement Description: —
Other Specifics
| 2 | |
| — | |
| — | |
| — | |
| — | |
| 60X124 | |
| — | |
| — | |
| — | |
| — | |
| Not in DB | |
| — | |
| — | |
| — | |
| — |
Tax History
| Year | Property Taxes |
|---|---|
| 2025 | $6,036 |
Contact Agent
Nearby Similar Homes
Nearby Sold Comparables
Contact Agent
Listing Provided By
Coldwell Banker Realty



