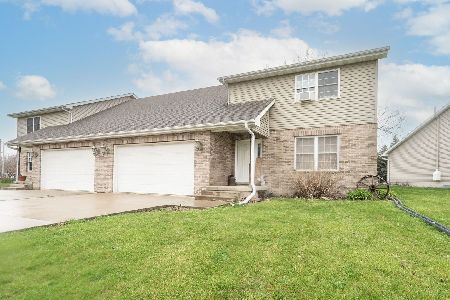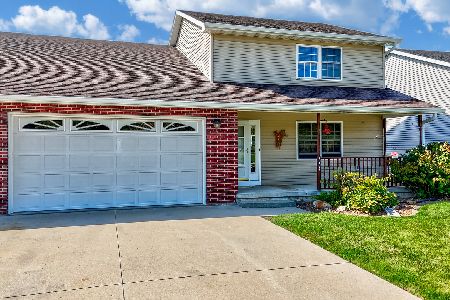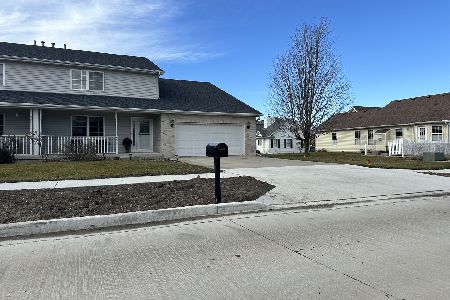934 Evans Street, Ottawa, Illinois 61350
$250,000
|
For Sale
|
|
| Status: | Active |
| Sqft: | 1,784 |
| Cost/Sqft: | $140 |
| Beds: | 4 |
| Baths: | 3 |
| Year Built: | 2006 |
| Property Taxes: | $7,965 |
| Days On Market: | 14 |
| Lot Size: | 0,00 |
Description
Do you need space? Do you need a primary bedroom suite on the main level of the home? Main level laundry room? How about a FULL unfinished basement that's already plumbed for a bathroom? 934 Evans has it all plus 3 more spacious bedrooms on the upper level and all of them have walk in closets! The largest bedroom upstairs also has 2 skylights. New laminate flooring on the main level and new carpeting throughout. Gas fireplace with automatic starter. Huge eat-in kitchen. (You might want to replace the island with a new one or insert decorative mosaic design tiles on the floor if the current island is removed.) Property has been a long term rental that tenants didn't take care of very well so the house does need appliances and some decorating but it's in overall good condition. SELLER IS OPEN TO A CLOSING COST CREDIT TO HELP! Let's discuss what we can do to make this your home! This is 1/2 of a DUPLEX so there is NO HOA mess to deal with! No rental or pet restrictions, either! It's in decent condition but selling AS IS, please.
Property Specifics
| Condos/Townhomes | |
| 3 | |
| — | |
| 2006 | |
| — | |
| duplex | |
| No | |
| — |
| — | |
| — | |
| — / Not Applicable | |
| — | |
| — | |
| — | |
| 12499776 | |
| 2103202008 |
Nearby Schools
| NAME: | DISTRICT: | DISTANCE: | |
|---|---|---|---|
|
Grade School
Jefferson Elementary: K-4th Grad |
141 | — | |
|
Middle School
Central Elementary: 5th And 6th |
141 | Not in DB | |
|
High School
Ottawa Township High School |
140 | Not in DB | |
|
Alternate Junior High School
Shepherd Middle School |
— | Not in DB | |
Property History
| DATE: | EVENT: | PRICE: | SOURCE: |
|---|---|---|---|
| 20 Oct, 2025 | Listed for sale | $250,000 | MRED MLS |
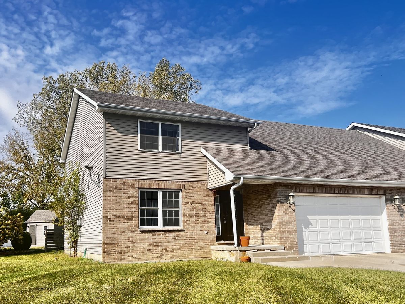
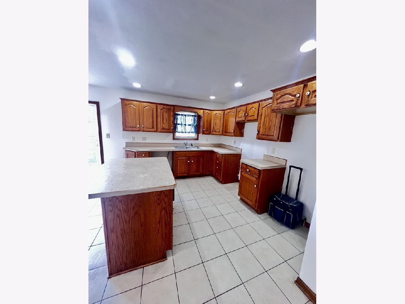
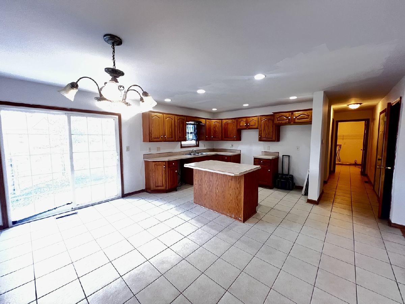
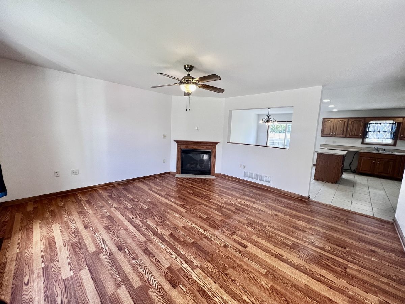
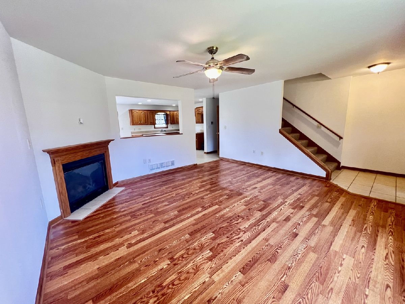
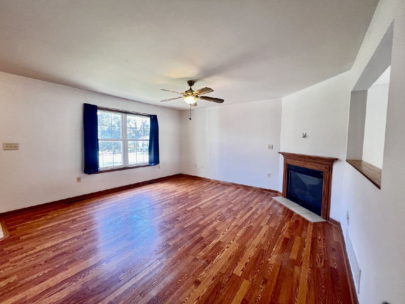
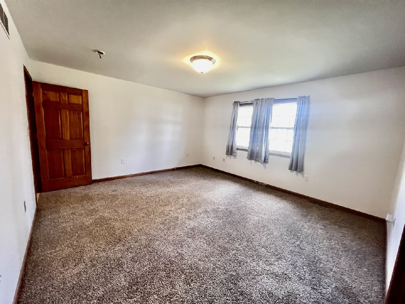
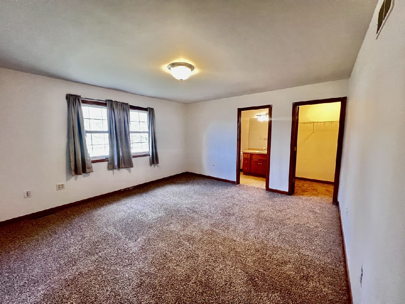
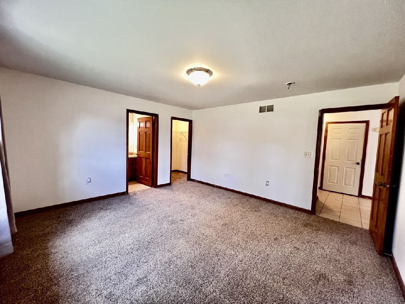
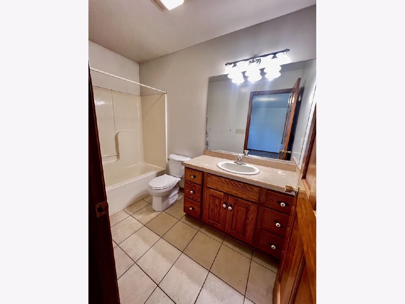
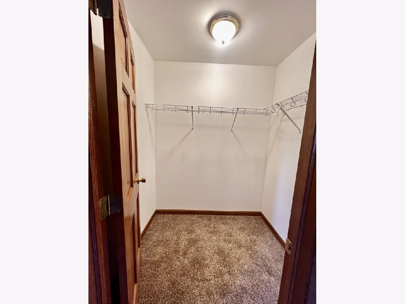
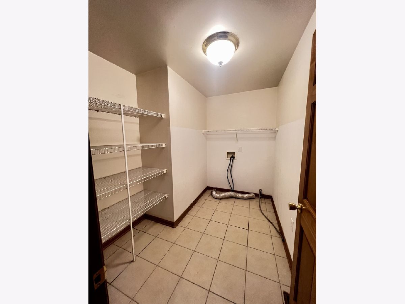
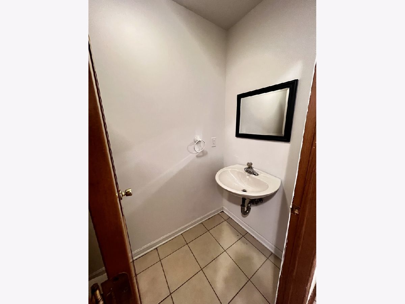
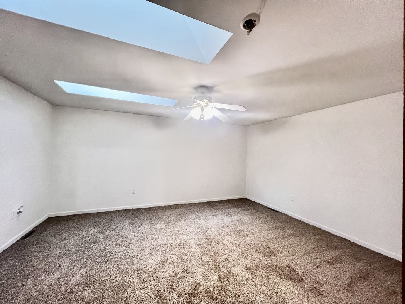
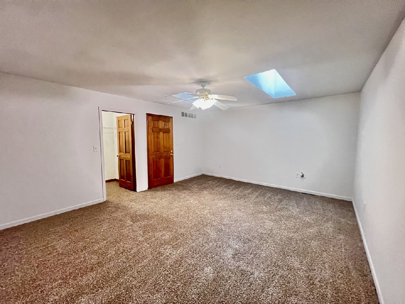
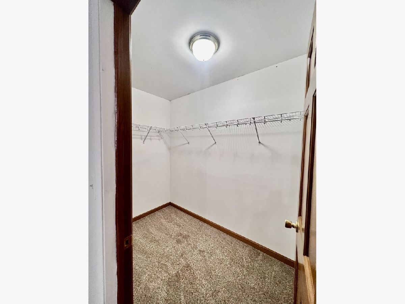
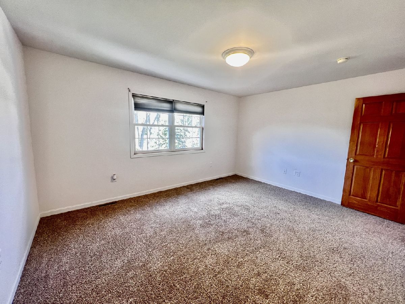
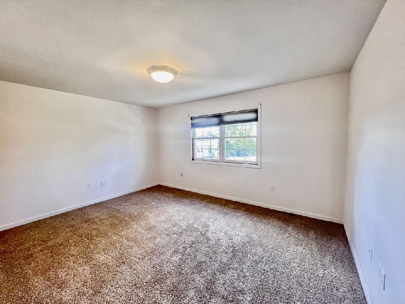
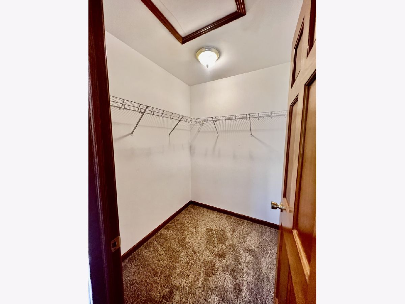
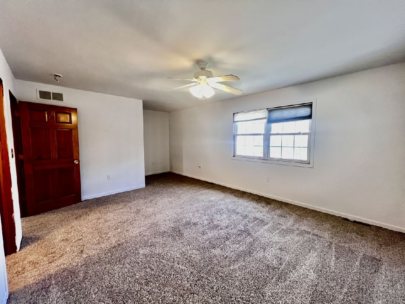
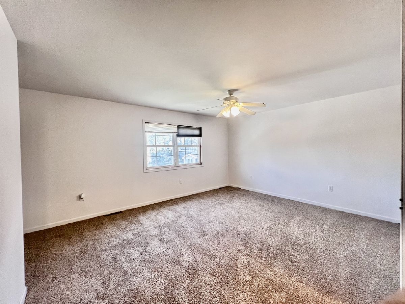
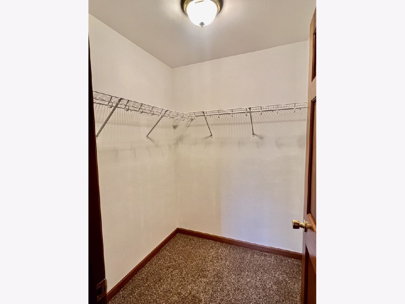
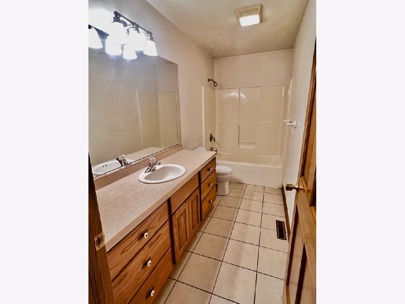
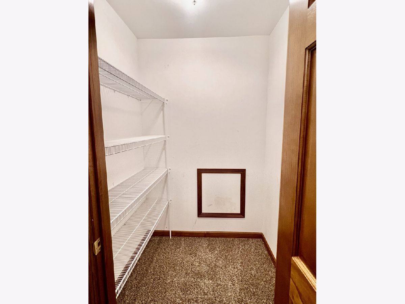
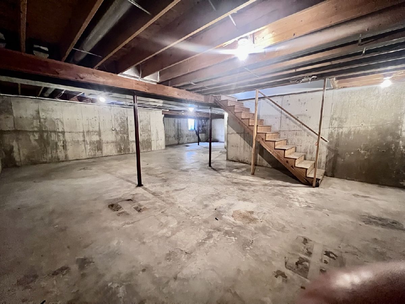
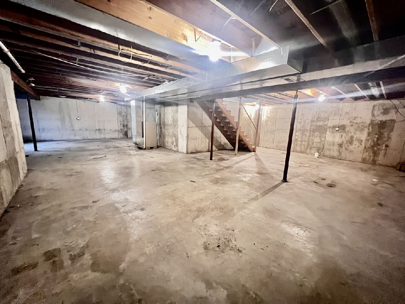
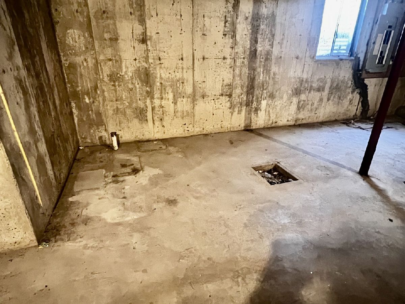
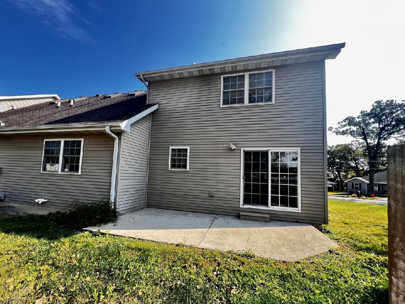
Room Specifics
Total Bedrooms: 4
Bedrooms Above Ground: 4
Bedrooms Below Ground: 0
Dimensions: —
Floor Type: —
Dimensions: —
Floor Type: —
Dimensions: —
Floor Type: —
Full Bathrooms: 3
Bathroom Amenities: —
Bathroom in Basement: 0
Rooms: —
Basement Description: —
Other Specifics
| 2 | |
| — | |
| — | |
| — | |
| — | |
| 76x26x133x136 | |
| — | |
| — | |
| — | |
| — | |
| Not in DB | |
| — | |
| — | |
| — | |
| — |
Tax History
| Year | Property Taxes |
|---|---|
| 2025 | $7,965 |
Contact Agent
Nearby Similar Homes
Nearby Sold Comparables
Contact Agent
Listing Provided By
RE/MAX Liberty


