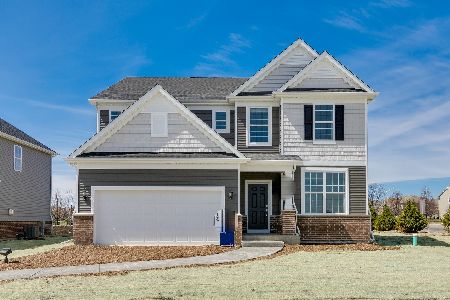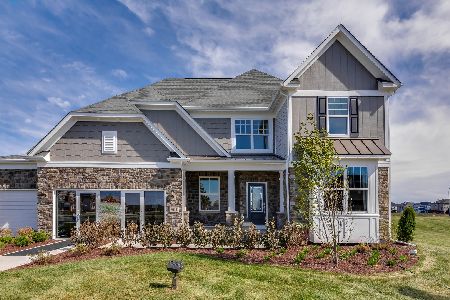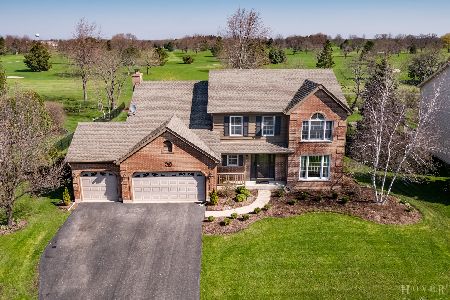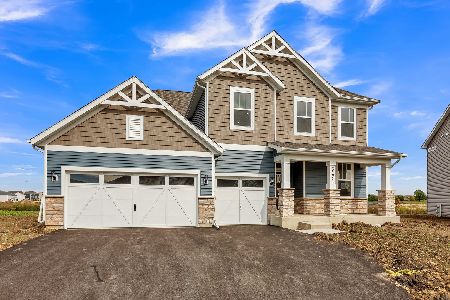940 Treeline Drive, Algonquin, Illinois 60102
$590,000
|
For Sale
|
|
| Status: | Contingent |
| Sqft: | 3,272 |
| Cost/Sqft: | $180 |
| Beds: | 5 |
| Baths: | 3 |
| Year Built: | 2023 |
| Property Taxes: | $13,865 |
| Days On Market: | 157 |
| Lot Size: | 0,33 |
Description
Don't miss this incredible opportunity to own a newly built home in the desirable Trails of Wood Creek, perfectly positioned on a corner lot overlooking a serene pond. This modern residence features luxury vinyl plank flooring throughout the main level, which includes a convenient bedroom and full bath with a walk-in shower-ideal for guests or multi-generational living. Upon entry, you're welcomed by separate living and dining rooms that frame the foyer, offering flexible space for entertaining or quiet retreats. The heart of the home is the stunning two-story family room, open to a spacious kitchen equipped with a large island, stainless steel gas cooktop and hood, wall oven, and built-in microwave. A nearby planning center connects to the oversized eating area and leads to a generous walk-in pantry. The main-floor laundry is discreetly located near the garage for added convenience. Upstairs, you'll find three carpeted bedrooms-one with a walk-in closet-all sharing access to a full bath with dual sinks. The luxurious primary suite includes a tray ceiling, expansive walk-in closet, dual vanities, a soaking tub, and a separate shower. An unfinished English basement with bath rough-in provides endless potential for future expansion. Tucked away yet close to shopping, dining, and healthcare, this home blends peaceful surroundings with everyday convenience.
Property Specifics
| Single Family | |
| — | |
| — | |
| 2023 | |
| — | |
| WOODSIDE | |
| No | |
| 0.33 |
| — | |
| Trails Of Woods Creek | |
| 68 / Monthly | |
| — | |
| — | |
| — | |
| 12409466 | |
| 1825455005 |
Nearby Schools
| NAME: | DISTRICT: | DISTANCE: | |
|---|---|---|---|
|
Grade School
Mackeben Elementary School |
158 | — | |
|
Middle School
Heineman Middle School |
158 | Not in DB | |
|
High School
Huntley High School |
158 | Not in DB | |
|
Alternate Elementary School
Conley Elementary School |
— | Not in DB | |
Property History
| DATE: | EVENT: | PRICE: | SOURCE: |
|---|---|---|---|
| 28 Sep, 2025 | Under contract | $590,000 | MRED MLS |
| — | Last price change | $590,000 | MRED MLS |
| 9 Jul, 2025 | Listed for sale | $650,000 | MRED MLS |
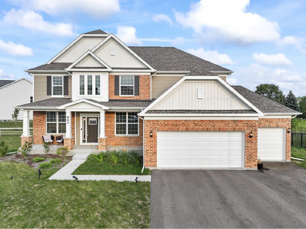
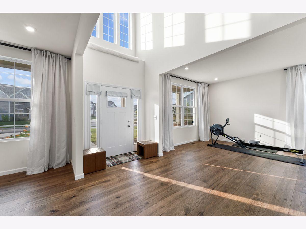
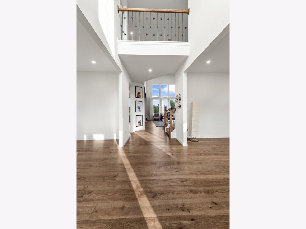
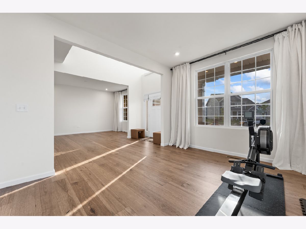
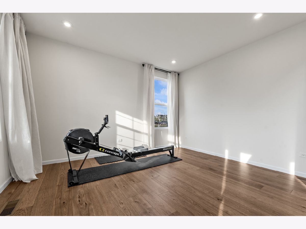
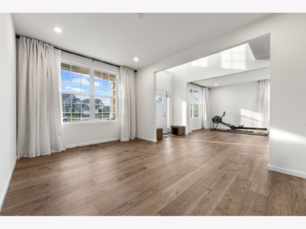
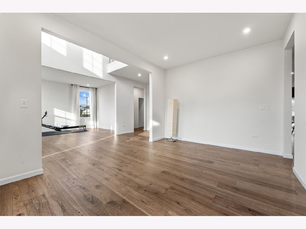
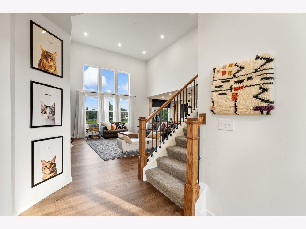
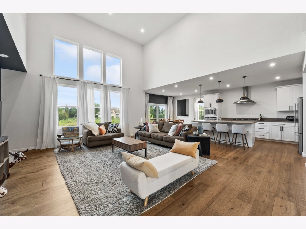
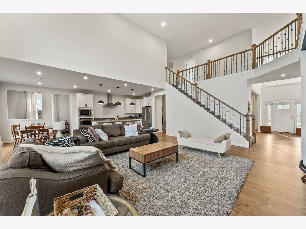
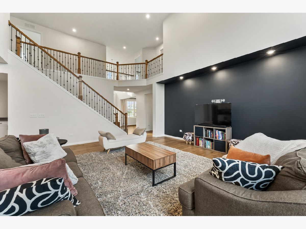
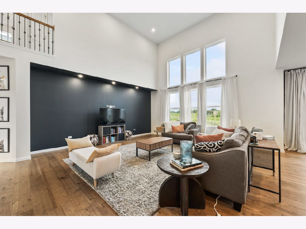
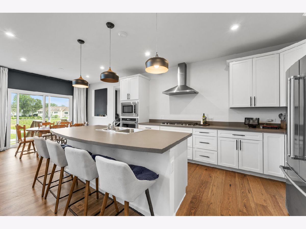
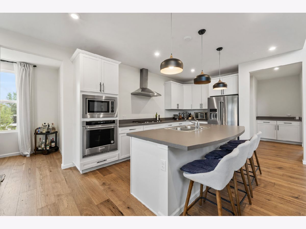
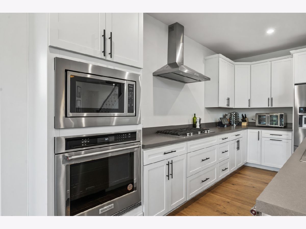
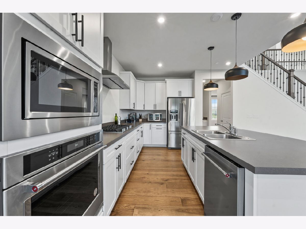
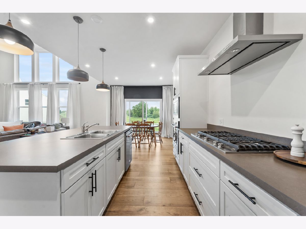
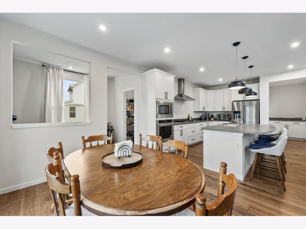
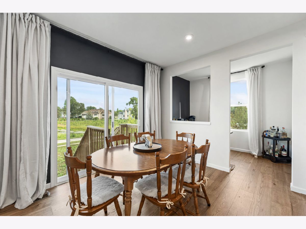
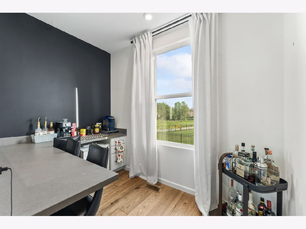
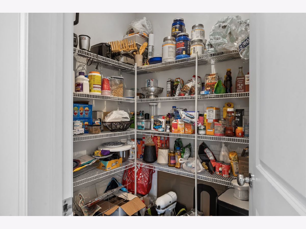
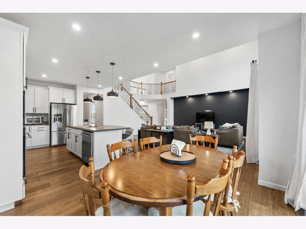
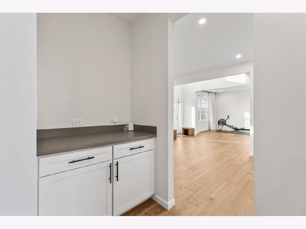
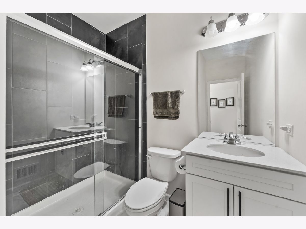
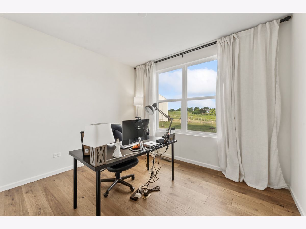
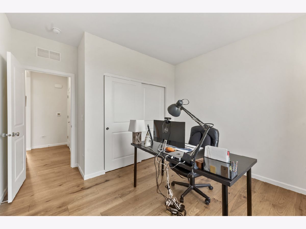
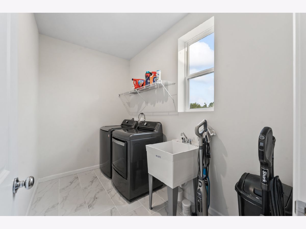
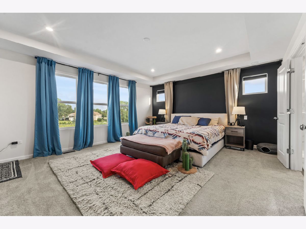
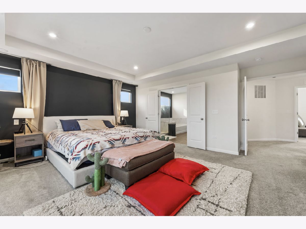
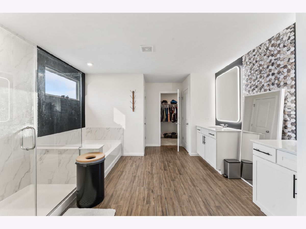
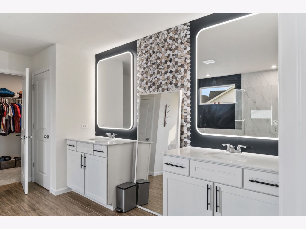
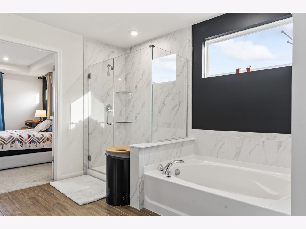
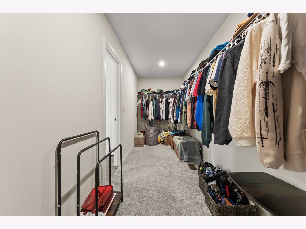
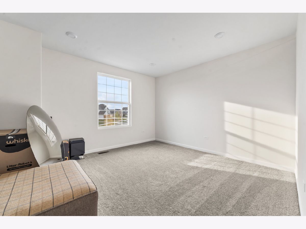
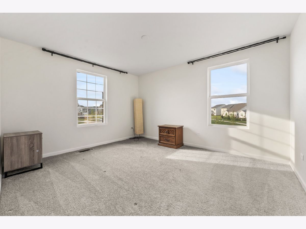
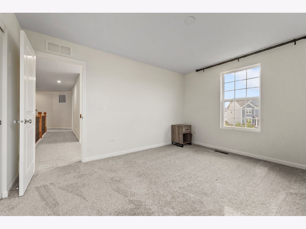
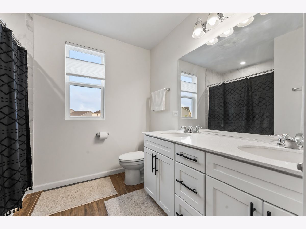
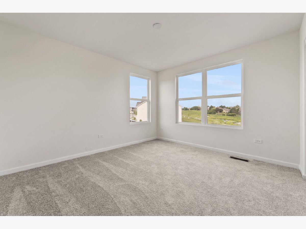
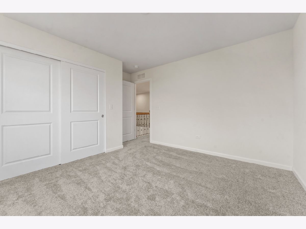
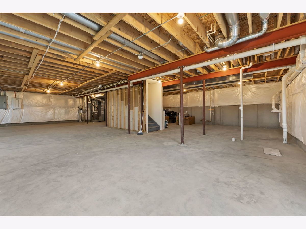
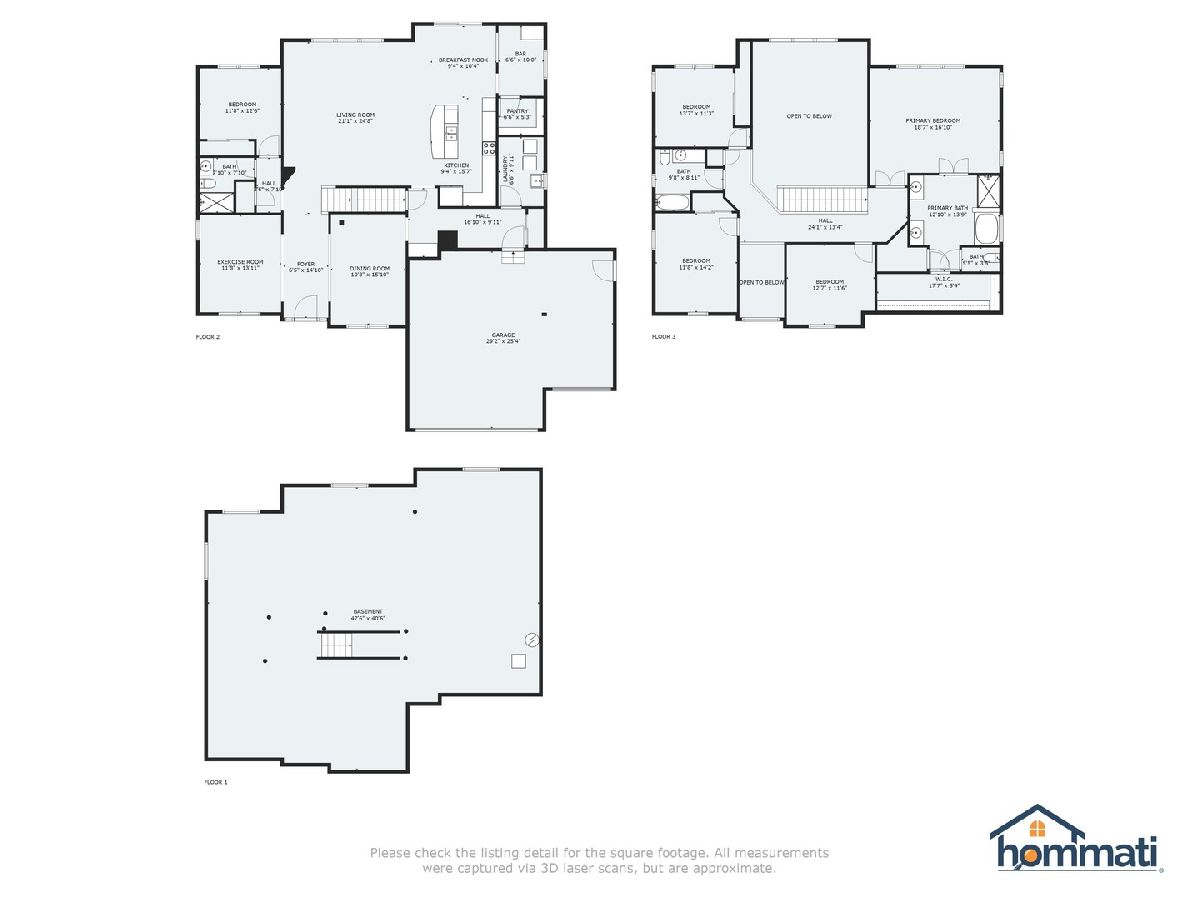
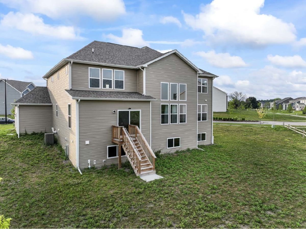
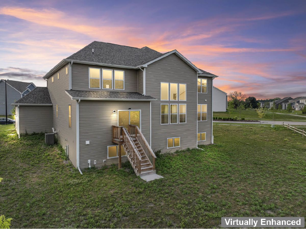
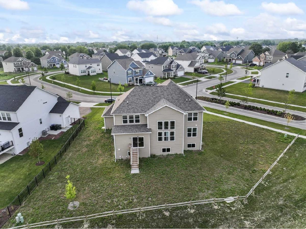
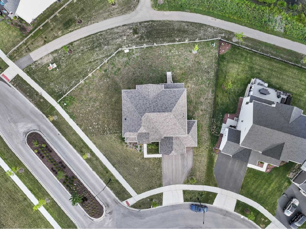
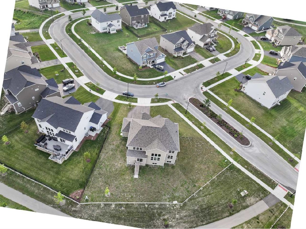
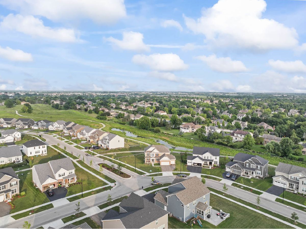
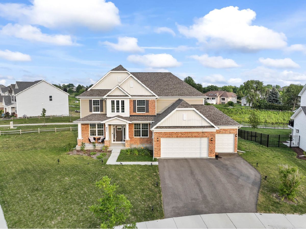
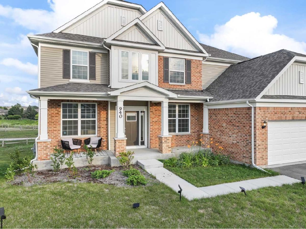
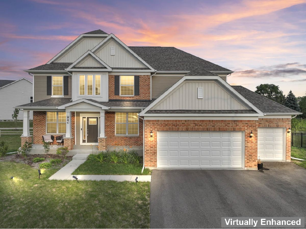
Room Specifics
Total Bedrooms: 5
Bedrooms Above Ground: 5
Bedrooms Below Ground: 0
Dimensions: —
Floor Type: —
Dimensions: —
Floor Type: —
Dimensions: —
Floor Type: —
Dimensions: —
Floor Type: —
Full Bathrooms: 3
Bathroom Amenities: Separate Shower,Double Sink,Soaking Tub
Bathroom in Basement: 0
Rooms: —
Basement Description: —
Other Specifics
| 3 | |
| — | |
| — | |
| — | |
| — | |
| 62X112X170X136 | |
| — | |
| — | |
| — | |
| — | |
| Not in DB | |
| — | |
| — | |
| — | |
| — |
Tax History
| Year | Property Taxes |
|---|---|
| 2025 | $13,865 |
Contact Agent
Nearby Similar Homes
Nearby Sold Comparables
Contact Agent
Listing Provided By
Keller Williams Infinity






