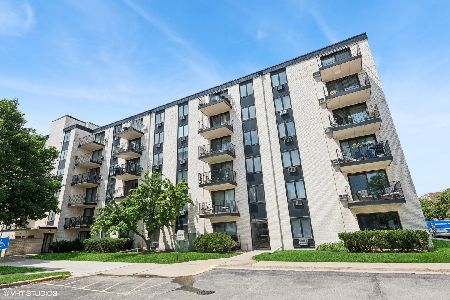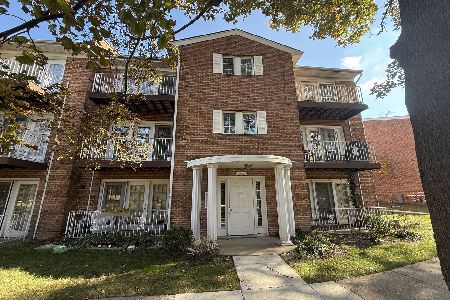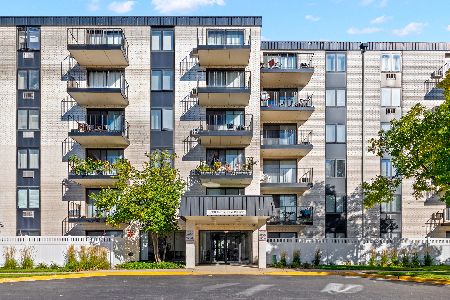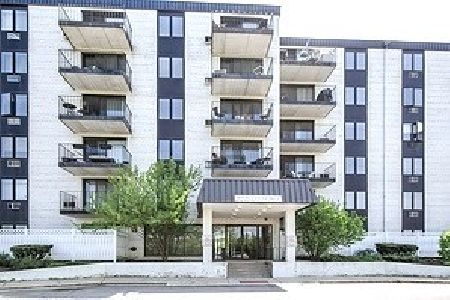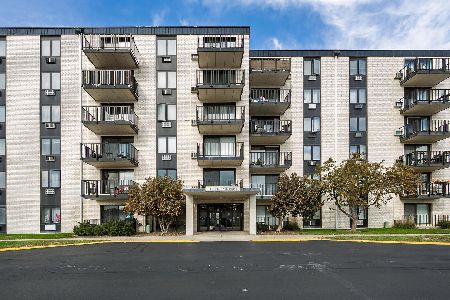9411 Harrison Street, Des Plaines, Illinois 60016
$389,900
|
For Sale
|
|
| Status: | Contingent |
| Sqft: | 1,878 |
| Cost/Sqft: | $208 |
| Beds: | 3 |
| Baths: | 3 |
| Year Built: | 1996 |
| Property Taxes: | $5,942 |
| Days On Market: | 82 |
| Lot Size: | 0,00 |
Description
Charming Des Plaines Townhome - A Must-See! Welcome to this stunning 3-bedroom, 2.5-bathroom townhome in a highly sought-after area of Des Plaines. This home has been meticulously updated and maintained, offering a perfect blend of style and comfort. Step inside and discover a remodeled kitchen (2021) that's a chef's dream, featuring quartz countertops, 36" cabinetry, a stylish backsplash, and all stainless steel appliances. The updates continue throughout the home with all bathrooms remodeled in 2021. The main bedroom is a true retreat with a custom-built organizer shelving unit in the walk-in closet and a luxurious en-suite bathroom equipped with a Grohe and Kohler shower system and built-in Bluetooth speakers. The second and third bedrooms also feature custom closet organizers, while the fabulous guest bathroom includes a Grohe shower system and a Bluetooth speaker as well. Enjoy modern living with recessed lighting throughout and window shades installed in 2021 with a transferable warranty. Conveniently located near schools, shopping, and major expressways, this home is a perfect blend of luxury and convenience. Don't miss your chance to own this fantastic property! Note: The existing dining area light fixture, security cameras and EV charger will be removed from the property. Property is sold " As Is" condition.
Property Specifics
| Condos/Townhomes | |
| 2 | |
| — | |
| 1996 | |
| — | |
| — | |
| No | |
| — |
| Cook | |
| Capri | |
| 279 / Monthly | |
| — | |
| — | |
| — | |
| 12486367 | |
| 09103000351028 |
Nearby Schools
| NAME: | DISTRICT: | DISTANCE: | |
|---|---|---|---|
|
Grade School
Apollo Elementary School |
63 | — | |
|
Middle School
Gemini Junior High School |
63 | Not in DB | |
|
High School
Maine East High School |
207 | Not in DB | |
Property History
| DATE: | EVENT: | PRICE: | SOURCE: |
|---|---|---|---|
| 28 May, 2013 | Sold | $162,500 | MRED MLS |
| 2 Mar, 2013 | Under contract | $155,000 | MRED MLS |
| — | Last price change | $170,000 | MRED MLS |
| 21 Dec, 2012 | Listed for sale | $170,000 | MRED MLS |
| 28 Nov, 2025 | Under contract | $389,900 | MRED MLS |
| — | Last price change | $394,999 | MRED MLS |
| 2 Oct, 2025 | Listed for sale | $399,999 | MRED MLS |








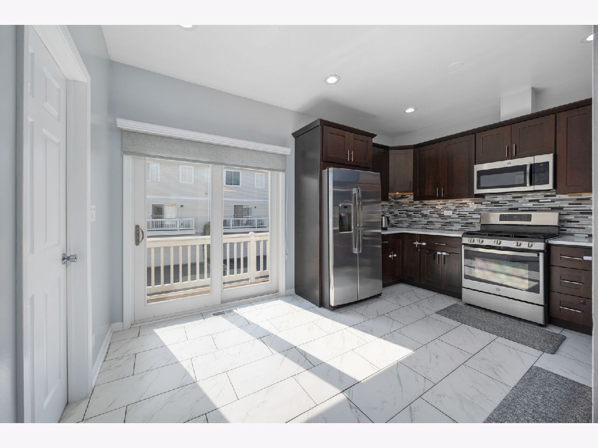




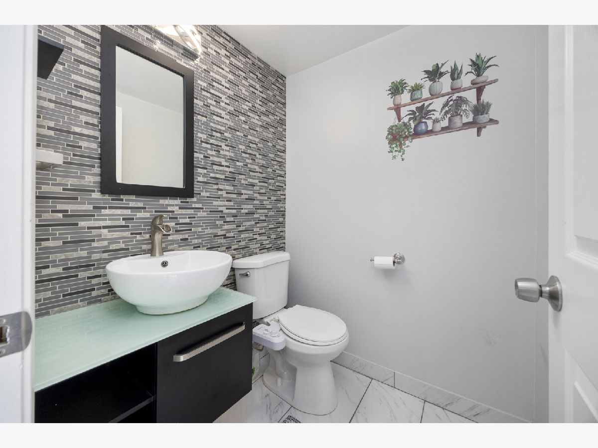

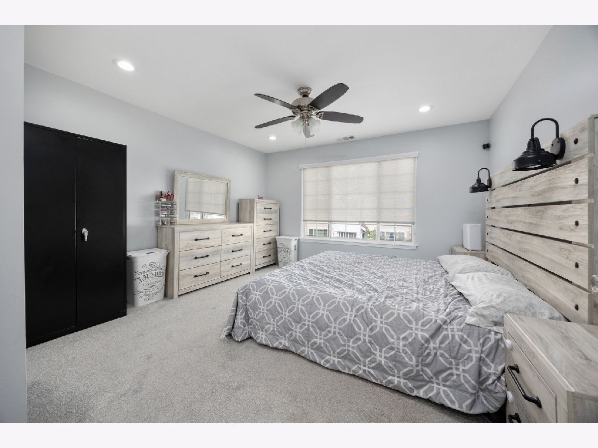

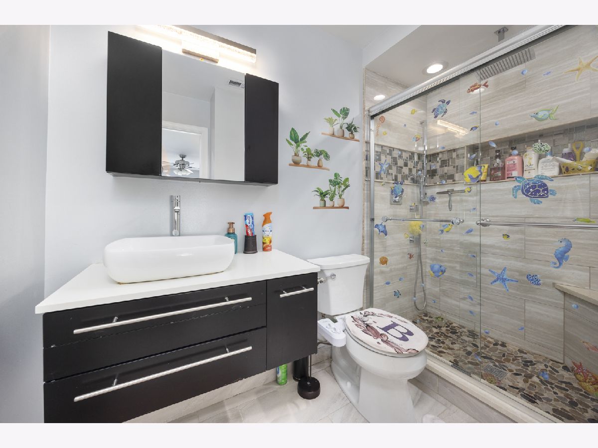

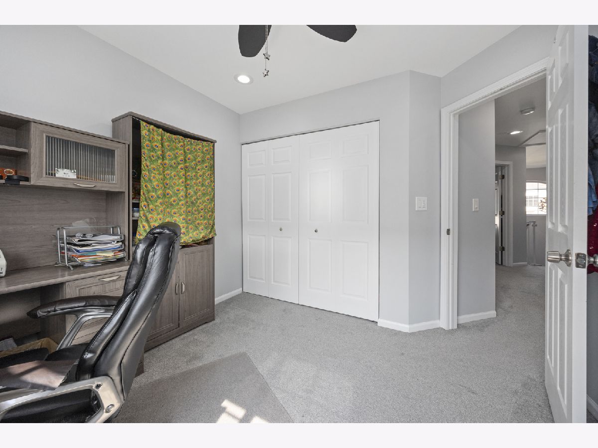

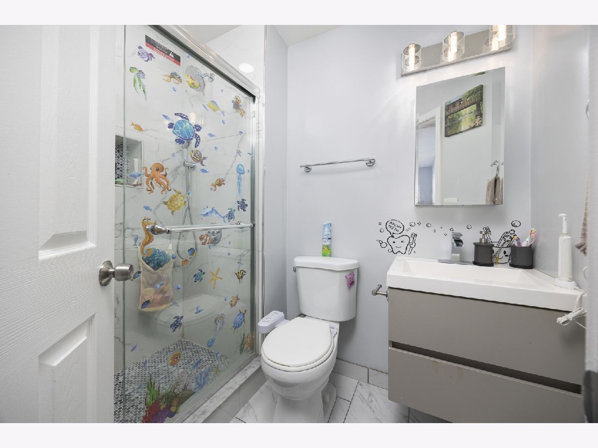

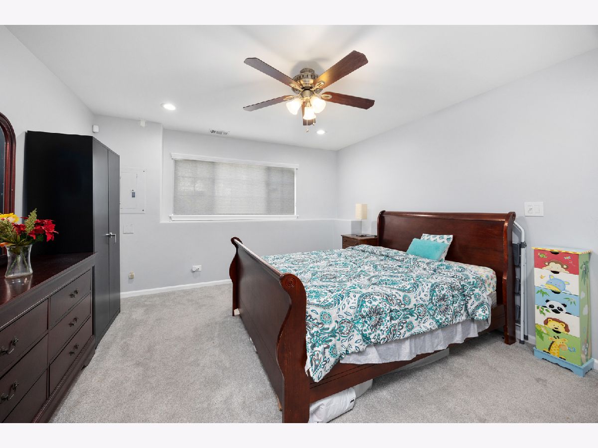
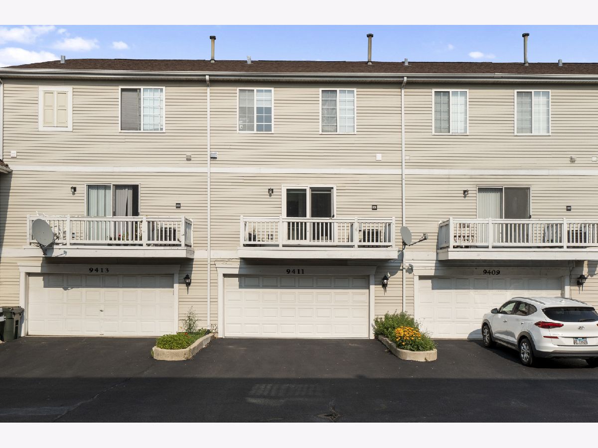

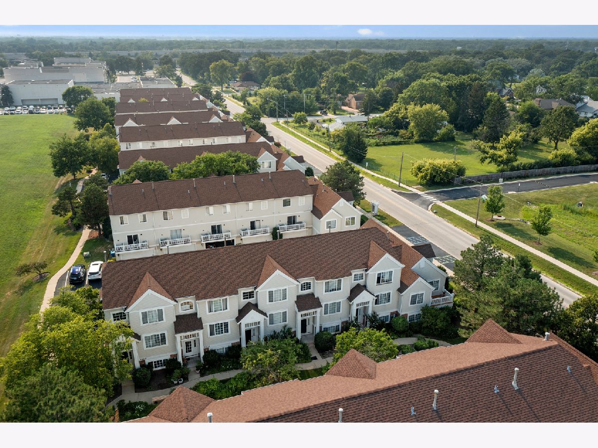

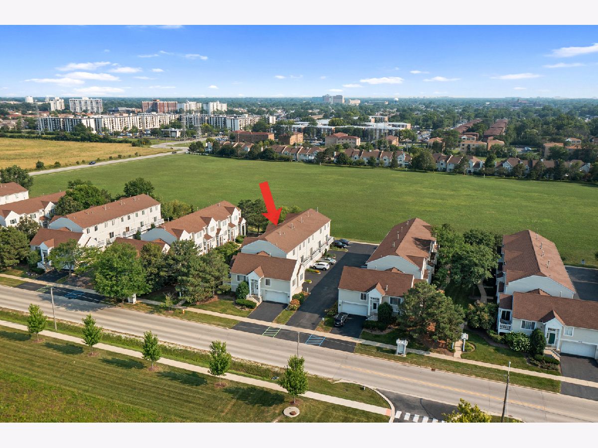
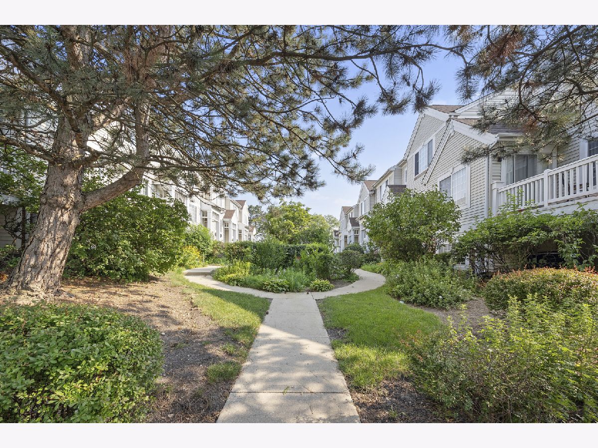

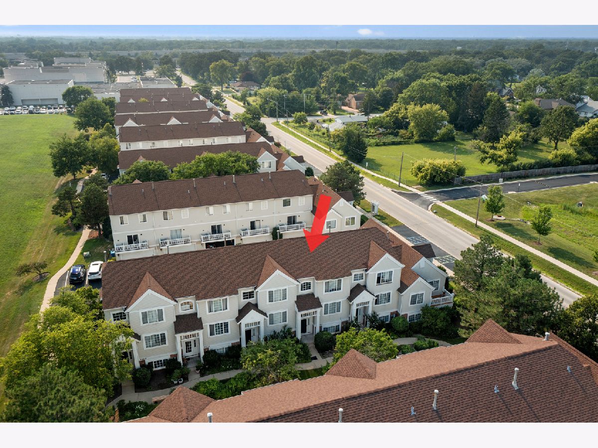
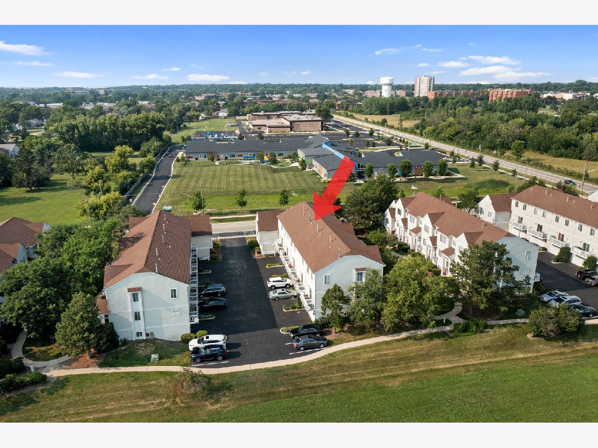
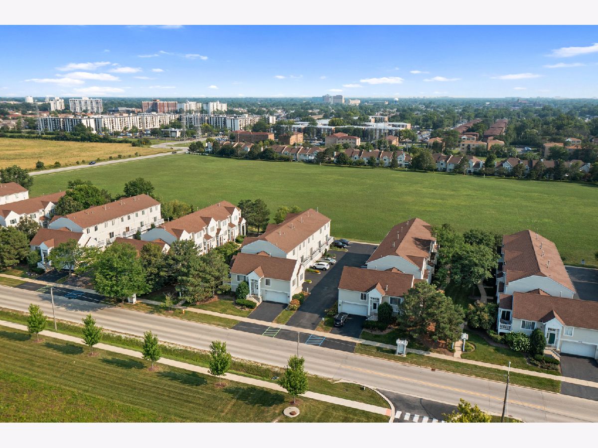

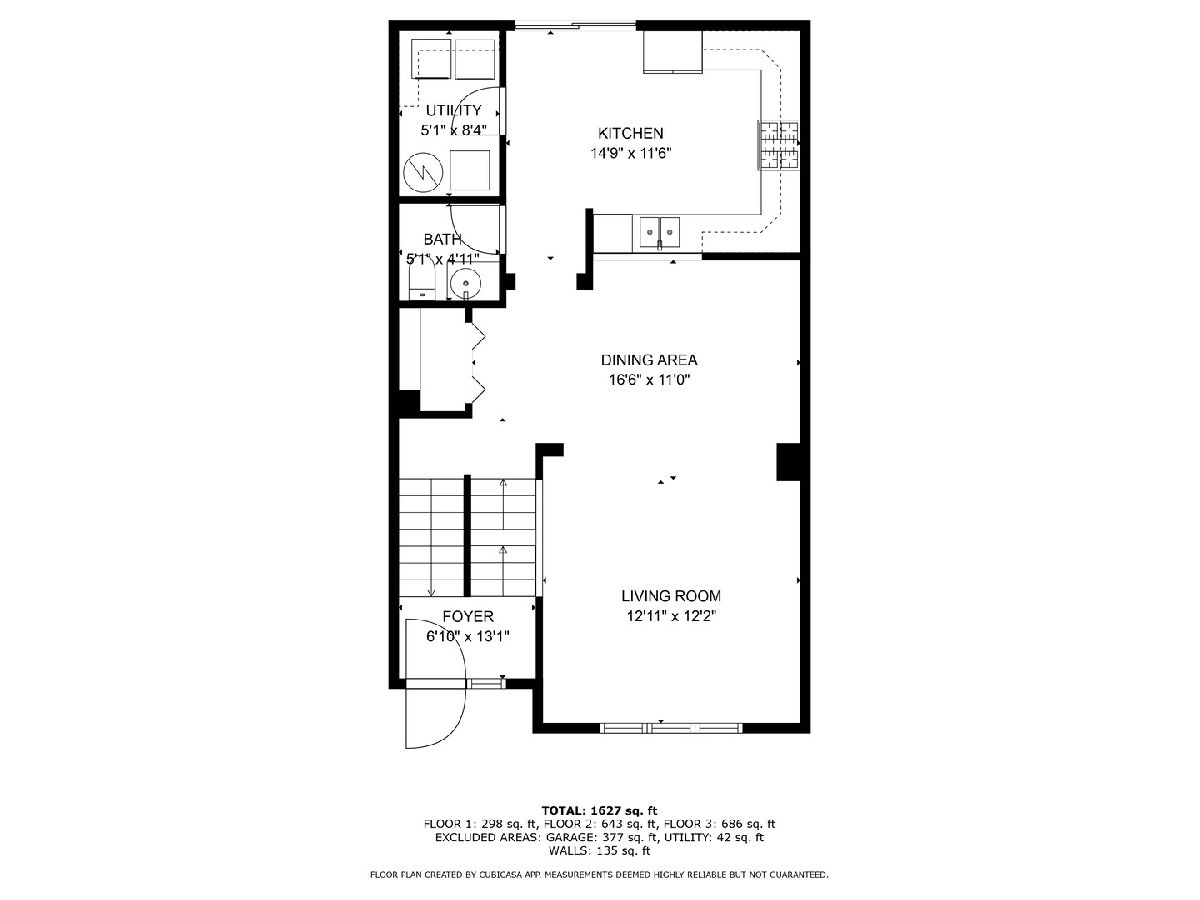
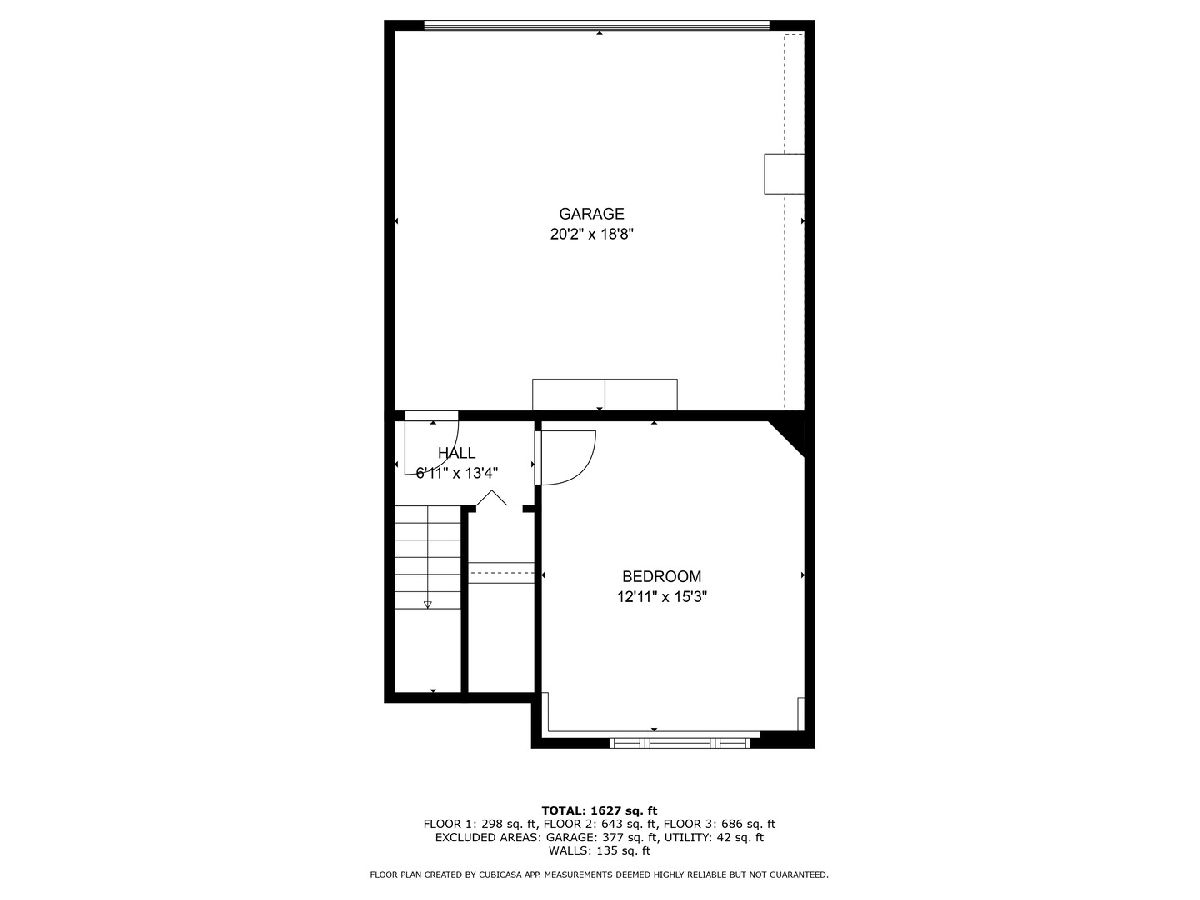
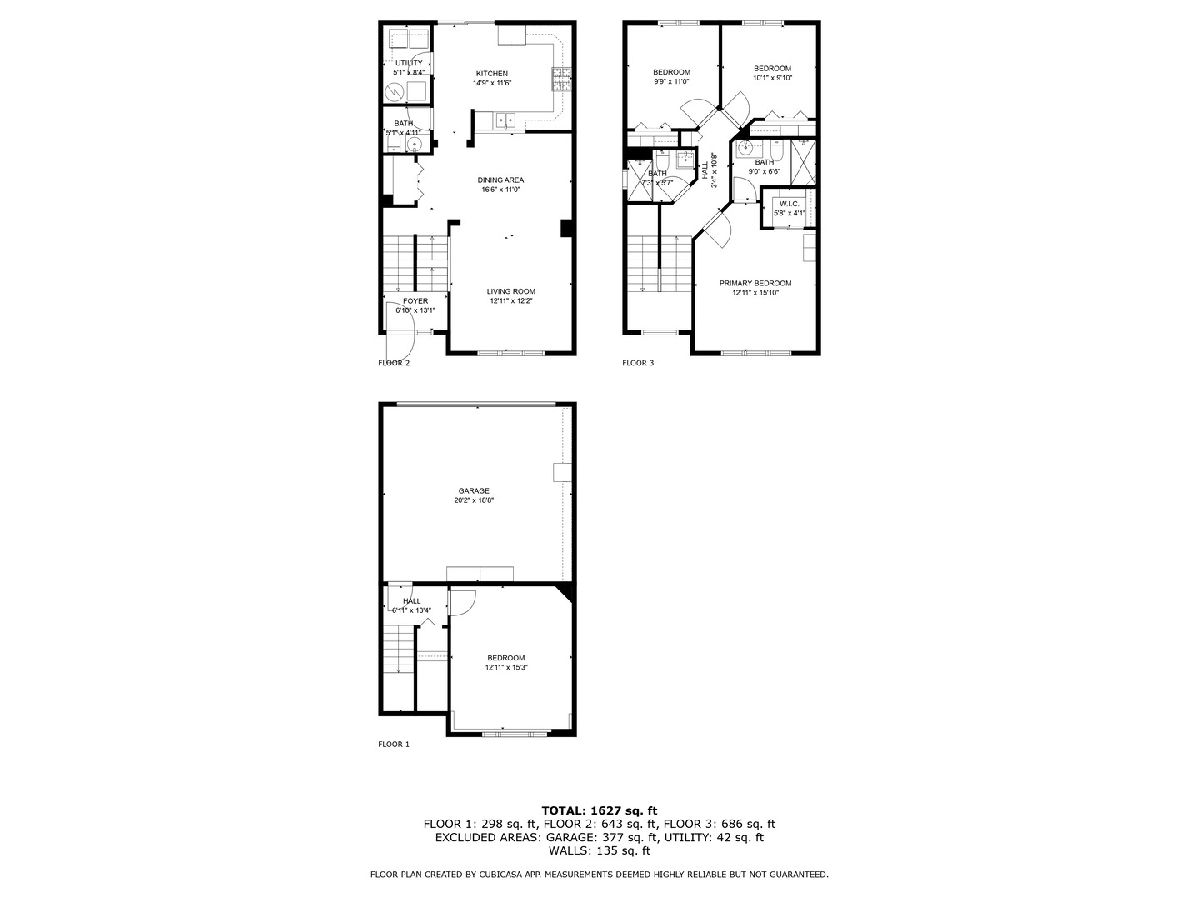
Room Specifics
Total Bedrooms: 3
Bedrooms Above Ground: 3
Bedrooms Below Ground: 0
Dimensions: —
Floor Type: —
Dimensions: —
Floor Type: —
Full Bathrooms: 3
Bathroom Amenities: Full Body Spray Shower,Double Shower
Bathroom in Basement: 0
Rooms: —
Basement Description: —
Other Specifics
| 2 | |
| — | |
| — | |
| — | |
| — | |
| COMMON | |
| — | |
| — | |
| — | |
| — | |
| Not in DB | |
| — | |
| — | |
| — | |
| — |
Tax History
| Year | Property Taxes |
|---|---|
| 2013 | $4,559 |
| 2025 | $5,942 |
Contact Agent
Nearby Similar Homes
Nearby Sold Comparables
Contact Agent
Listing Provided By
Century 21 Circle

