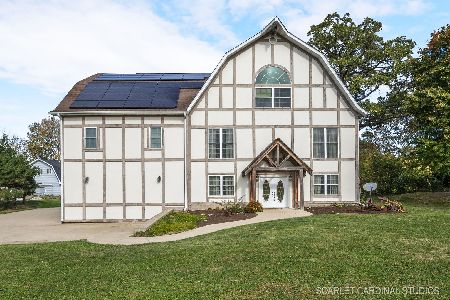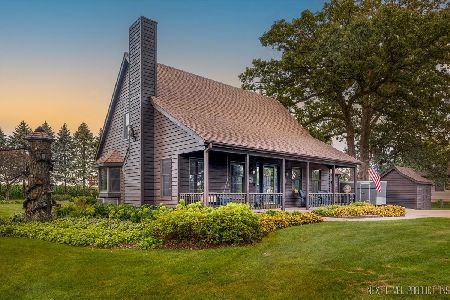9439 Corneils Road, Bristol, Illinois 60512
$945,000
|
For Sale
|
|
| Status: | Active |
| Sqft: | 9,150 |
| Cost/Sqft: | $103 |
| Beds: | 9 |
| Baths: | 7 |
| Year Built: | 1987 |
| Property Taxes: | $0 |
| Days On Market: | 184 |
| Lot Size: | 0,00 |
Description
Welcome to One of the Most Distinctive Homes in the Midwest! Originally built in the 1800s as a dairy barn, this remarkable 9,000+ square foot residence has been completely transformed into a warm, inviting, and unforgettable home - blending original rustic character with thoughtful modern upgrades. Set on a peaceful stretch of land just minutes from downtown Yorkville, this one-of-a-kind property offers spacious living with endless recreational features for the whole family. Enjoy your own private wiffle ball stadium in the backyard, a regulation-sized pickleball court, and a half-court basketball setup - all just steps from your door. The back patio features a hot tub, fire pit, and slide from the deck, creating an outdoor haven for relaxation and fun. Inside, the home offers a large movie theater with an entrance lobby, full arcade with skee-ball machines, an indoor putting green, a cozy wine cellar library, a home gym workout area, and a beautifully finished bar area - all seamlessly integrated with original barn beams and soaring ceilings that preserve the building's rich history. The layout includes generously sized updated bedrooms and bathrooms, and a modernized kitchen with thoughtful design touches throughout. Whether you're hosting family and friends or enjoying a quiet evening at home, this residence provides a unique setting that balances comfort, charm, and entertainment. The surrounding area adds even more appeal - with nearby equestrian facilities, Illinois' largest water park just down the road, and convenient access to downtown Chicago within an hour. This home has undergone extensive cosmetic updates, including full interior and exterior painting, renovated decks, sports facility installations, and upgrades to every living and sleeping space - all while retaining the timeless character of the original barn. Don't miss the opportunity to make this truly special property your forever home. Private tours available by appointment.
Property Specifics
| Single Family | |
| — | |
| — | |
| 1987 | |
| — | |
| — | |
| No | |
| — |
| Kendall | |
| — | |
| 0 / Not Applicable | |
| — | |
| — | |
| — | |
| 12392184 | |
| 0216201004 |
Nearby Schools
| NAME: | DISTRICT: | DISTANCE: | |
|---|---|---|---|
|
Grade School
Autumn Creek Elementary School |
115 | — | |
|
Middle School
Yorkville Middle School |
115 | Not in DB | |
|
High School
Yorkville High School |
115 | Not in DB | |
Property History
| DATE: | EVENT: | PRICE: | SOURCE: |
|---|---|---|---|
| 21 Feb, 2025 | Sold | $640,000 | MRED MLS |
| 17 Nov, 2024 | Under contract | $700,000 | MRED MLS |
| 16 Oct, 2024 | Listed for sale | $700,000 | MRED MLS |
| — | Last price change | $995,000 | MRED MLS |
| 13 Jun, 2025 | Listed for sale | $995,000 | MRED MLS |
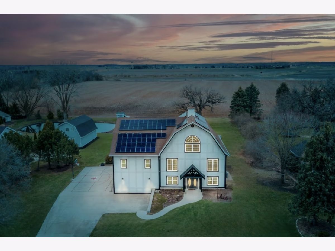
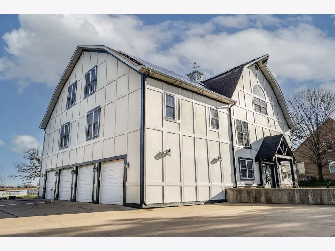
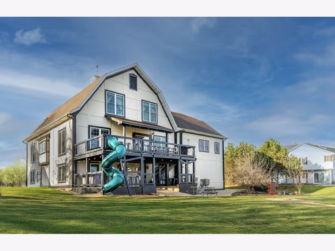
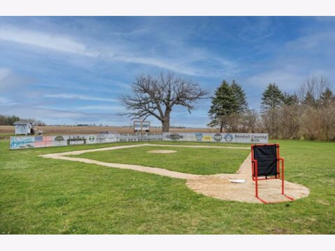
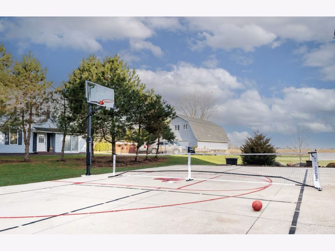
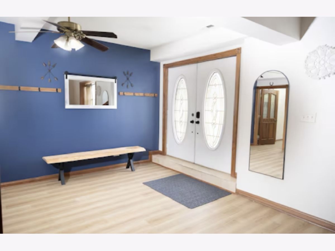
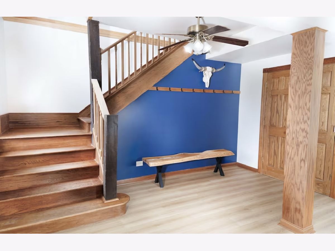
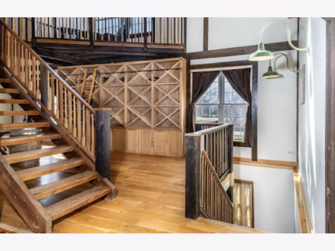
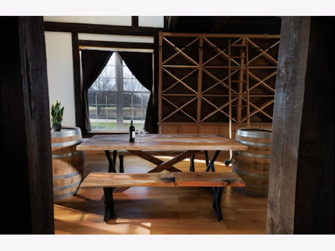
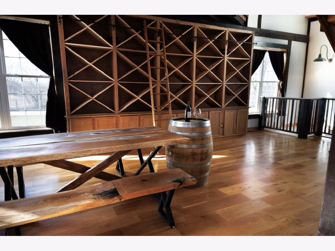
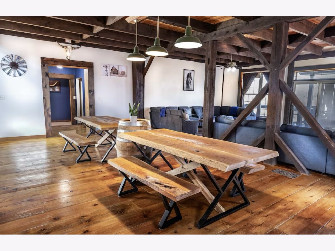
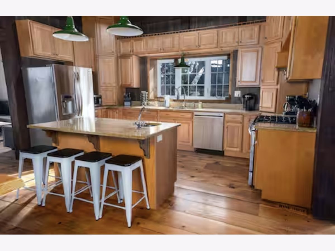
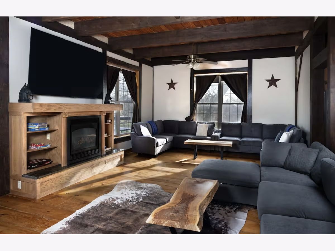
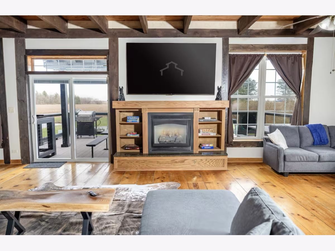
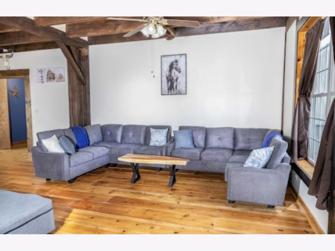
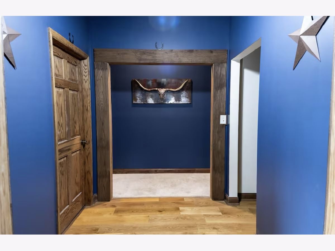
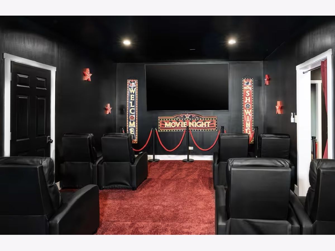
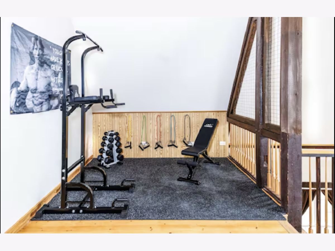
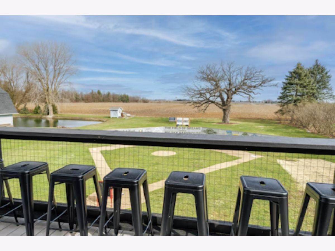
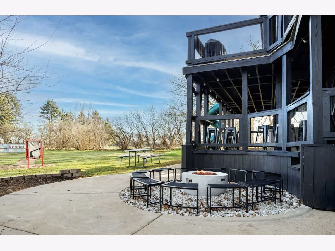
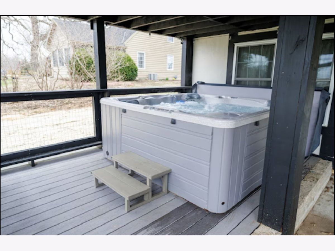
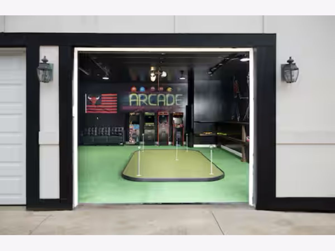
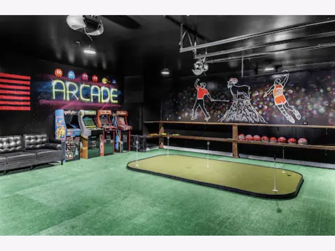
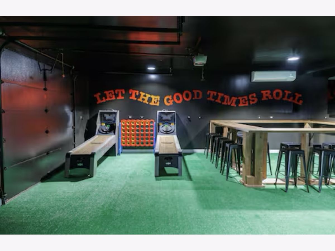
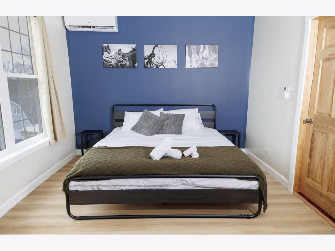
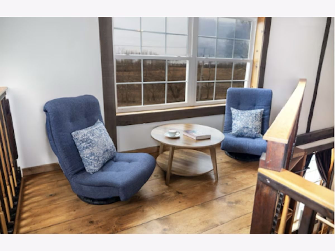
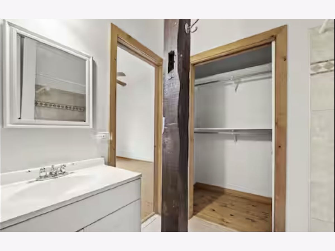
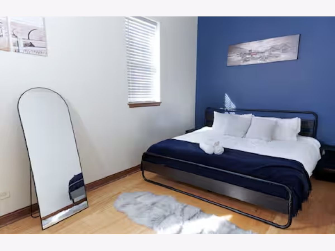
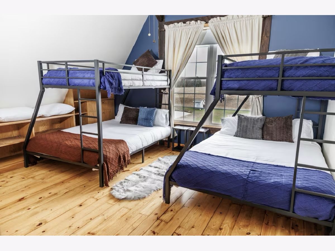
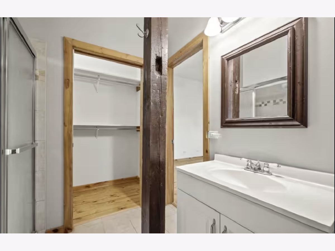
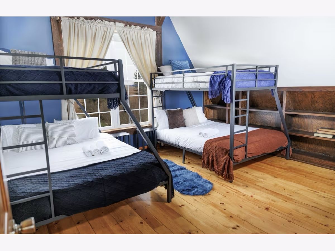
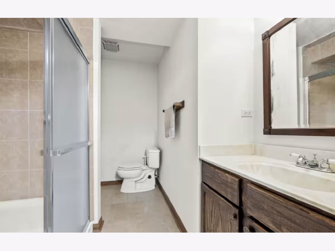
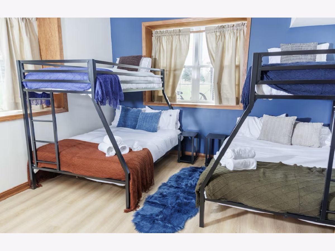
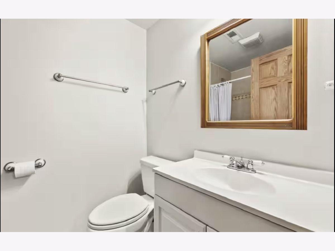
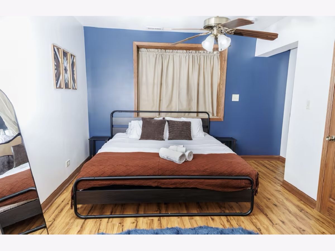
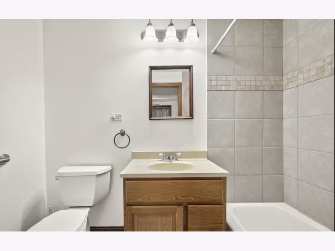
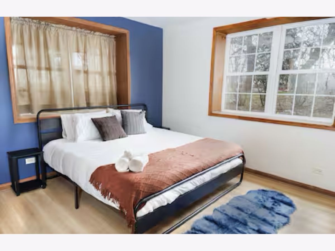
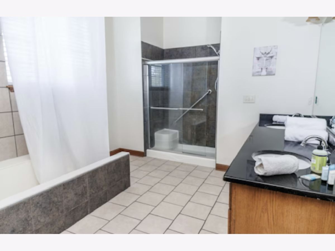
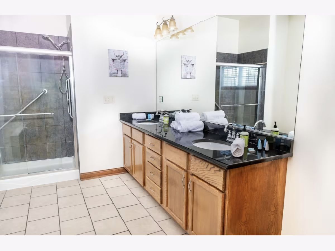
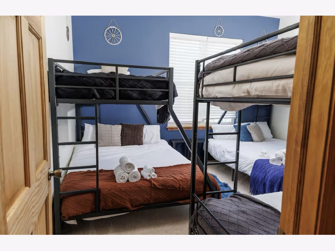
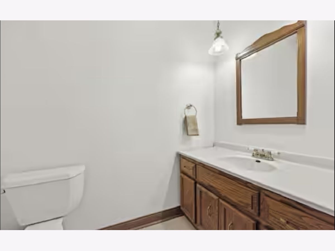
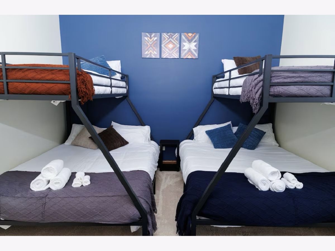
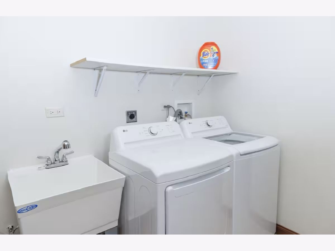
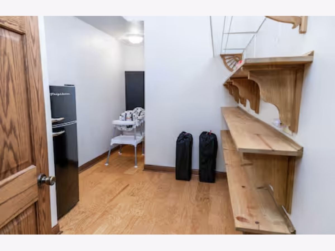
Room Specifics
Total Bedrooms: 9
Bedrooms Above Ground: 9
Bedrooms Below Ground: 0
Dimensions: —
Floor Type: —
Dimensions: —
Floor Type: —
Dimensions: —
Floor Type: —
Dimensions: —
Floor Type: —
Dimensions: —
Floor Type: —
Dimensions: —
Floor Type: —
Dimensions: —
Floor Type: —
Dimensions: —
Floor Type: —
Full Bathrooms: 7
Bathroom Amenities: Accessible Shower
Bathroom in Basement: 0
Rooms: —
Basement Description: —
Other Specifics
| 4 | |
| — | |
| — | |
| — | |
| — | |
| 45013 | |
| Pull Down Stair | |
| — | |
| — | |
| — | |
| Not in DB | |
| — | |
| — | |
| — | |
| — |
Tax History
| Year | Property Taxes |
|---|
Contact Agent
Nearby Similar Homes
Nearby Sold Comparables
Contact Agent
Listing Provided By
Redfin Corporation

