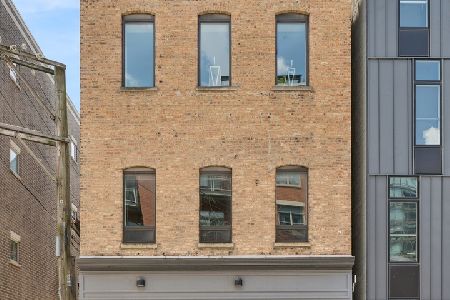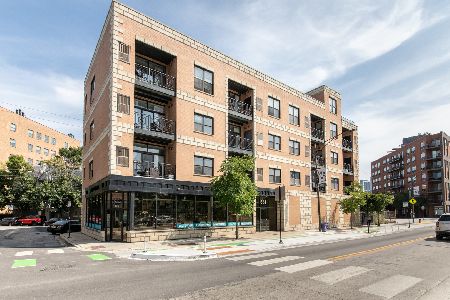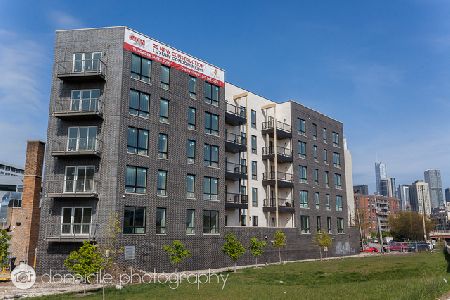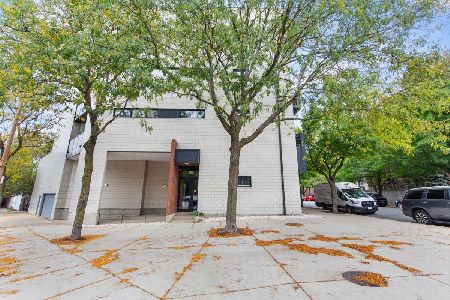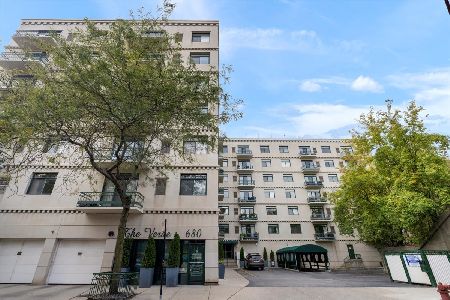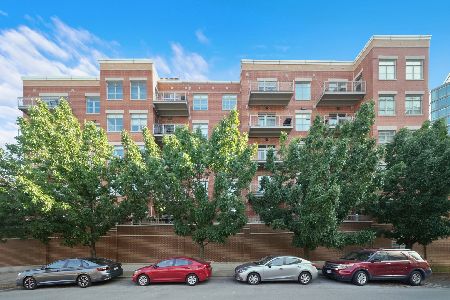950 Huron Street, West Town, Chicago, Illinois 60642
$385,000
|
For Sale
|
|
| Status: | New |
| Sqft: | 1,042 |
| Cost/Sqft: | $369 |
| Beds: | 1 |
| Baths: | 2 |
| Year Built: | 2001 |
| Property Taxes: | $5,686 |
| Days On Market: | 1 |
| Lot Size: | 0,00 |
Description
Welcome to this bright and spacious one-bedroom plus den, one-and-a-half-bath home in the heart of River West. The open-concept layout offers a seamless flow between the living, dining, and kitchen areas which are perfect for both everyday living and entertaining. Designed for both cooking and hosting, the kitchen offers expansive granite countertops, a dedicated pantry, plentiful cabinetry, stainless steel appliances, and a spacious breakfast bar. Additionally, this perfect one bedroom offers a designated dining area that provides space for a full table setup, a cozy fireplace in the living room, and a private outdoor balcony. The generously sized bedroom easily accommodates a king bed and is thoughtfully designed to include a dedicated nook perfect for a home office, reading corner, or vanity area. An abundance of closet space throughout, providing organized storage for every season. The ensuite bathroom features a double vanity, bathtub, and shower. Enjoy practical upgrades and thoughtful details throughout, including a spacious hall closet, convenient in-unit laundry, and a brand-new furnace and air conditioner replaced summer 2025. One heated garage parking space included! Located in the heart of River West, you're moments from the Blue Line, Fulton Market's vibrant restaurant and nightlife scene, and all the energy of downtown Chicago yet tucked away on a quiet, tree-lined street.
Property Specifics
| Condos/Townhomes | |
| 1 | |
| — | |
| 2001 | |
| — | |
| — | |
| No | |
| — |
| Cook | |
| — | |
| 419 / Monthly | |
| — | |
| — | |
| — | |
| 12499452 | |
| 17082120071010 |
Nearby Schools
| NAME: | DISTRICT: | DISTANCE: | |
|---|---|---|---|
|
Grade School
Ogden Elementary |
299 | — | |
|
High School
Wells Community Academy Senior H |
299 | Not in DB | |
Property History
| DATE: | EVENT: | PRICE: | SOURCE: |
|---|---|---|---|
| 21 Mar, 2014 | Sold | $262,500 | MRED MLS |
| 11 Feb, 2014 | Under contract | $269,900 | MRED MLS |
| — | Last price change | $274,900 | MRED MLS |
| 13 Jan, 2014 | Listed for sale | $274,900 | MRED MLS |
| 15 Mar, 2018 | Sold | $329,900 | MRED MLS |
| 11 Feb, 2018 | Under contract | $329,900 | MRED MLS |
| 6 Feb, 2018 | Listed for sale | $329,900 | MRED MLS |
| 23 Oct, 2025 | Listed for sale | $385,000 | MRED MLS |
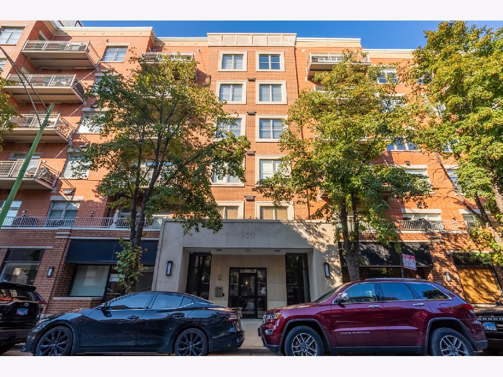
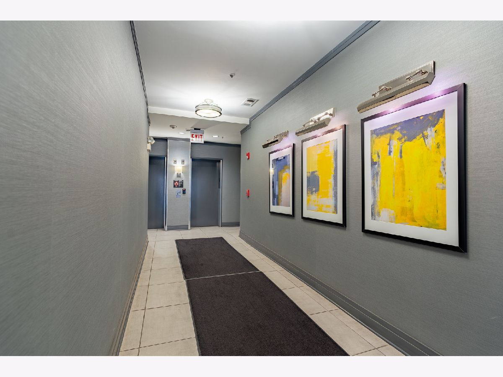
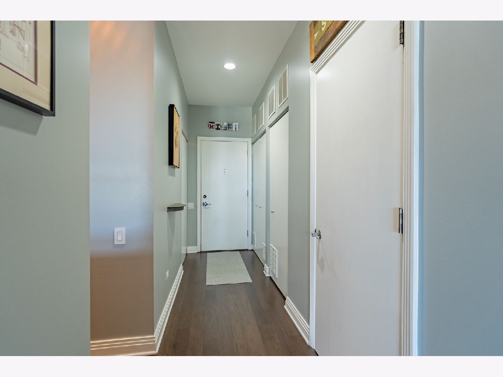
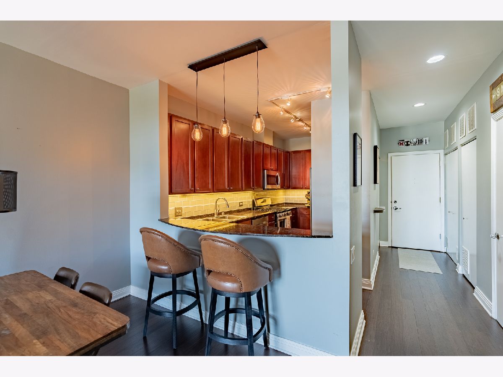
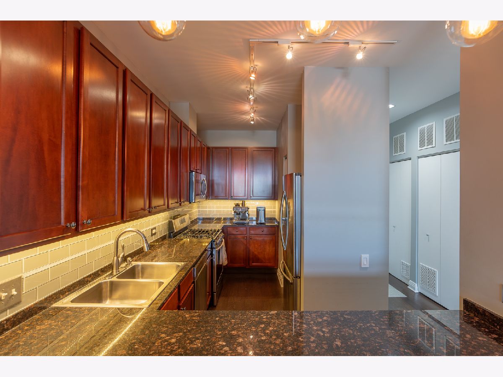
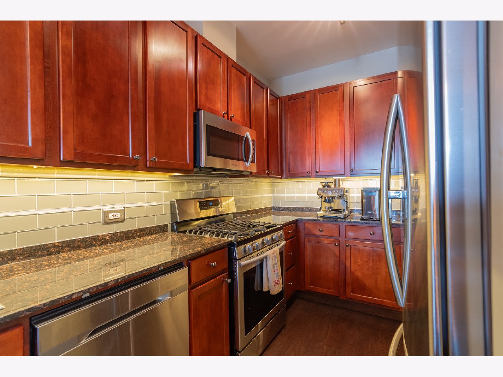
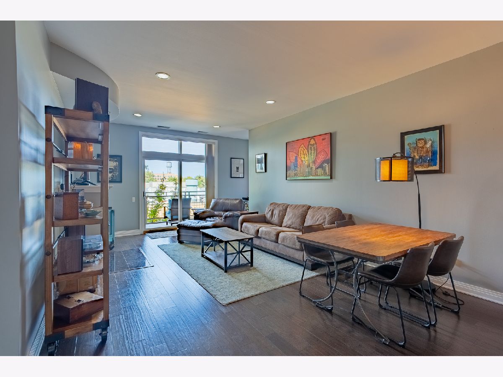
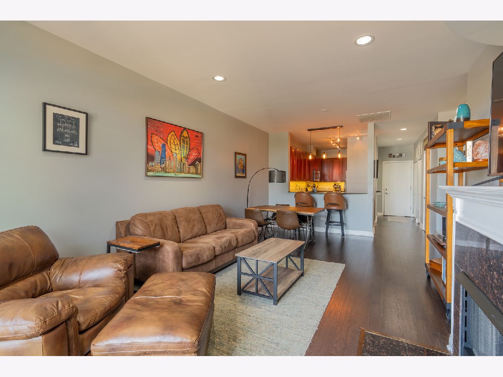
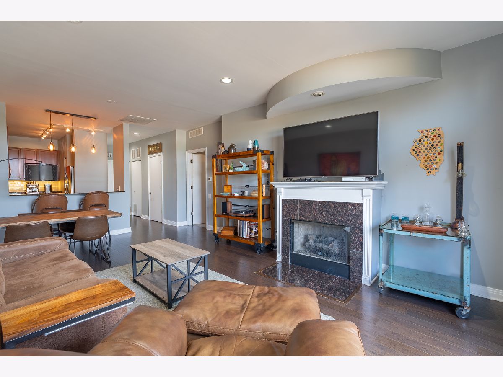
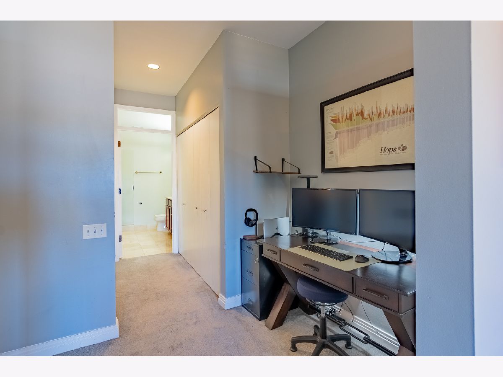
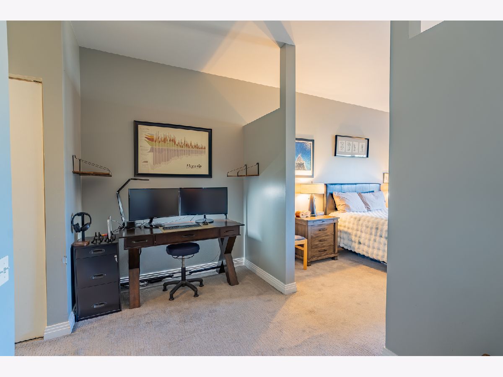
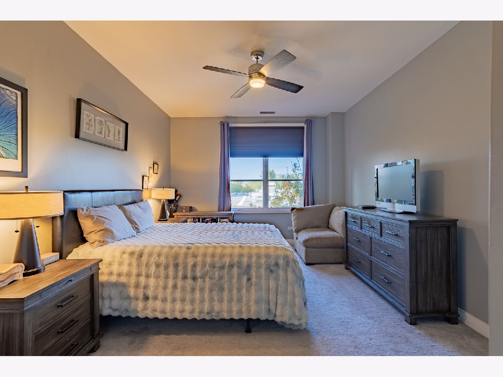
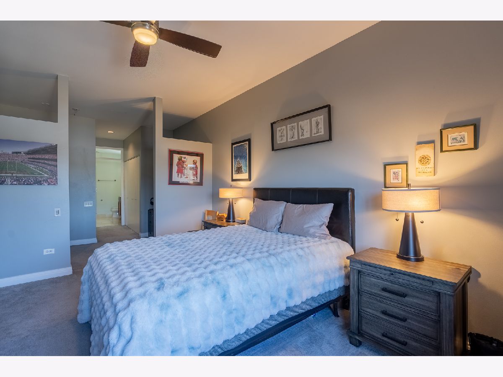
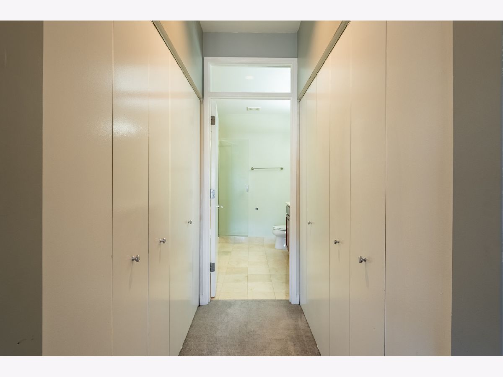
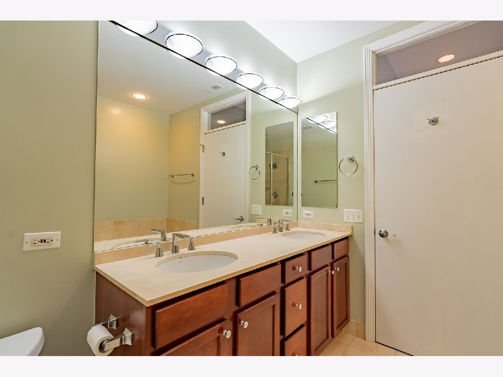
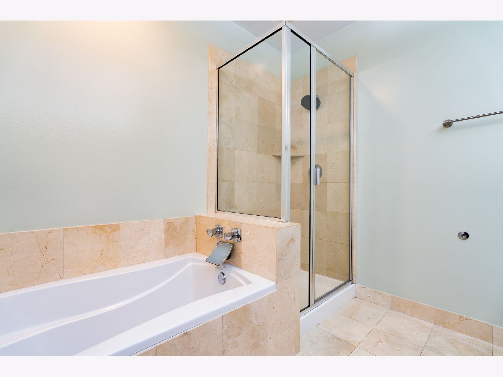
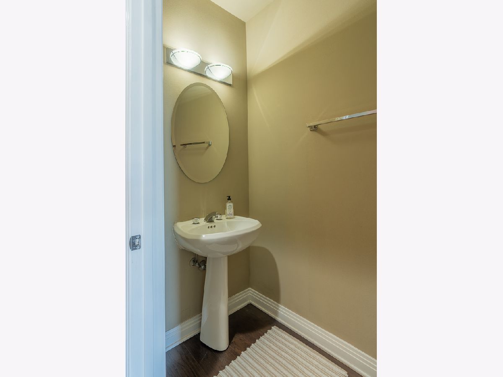
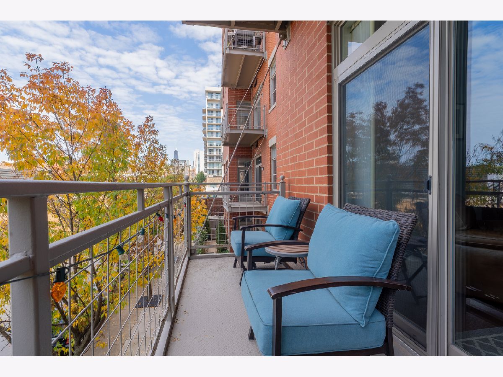
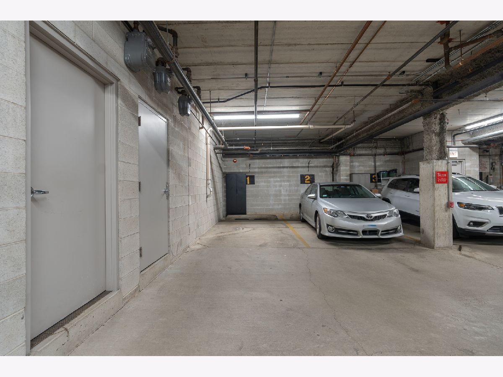
Room Specifics
Total Bedrooms: 1
Bedrooms Above Ground: 1
Bedrooms Below Ground: 0
Dimensions: —
Floor Type: —
Dimensions: —
Floor Type: —
Full Bathrooms: 2
Bathroom Amenities: Separate Shower,Double Sink,Soaking Tub
Bathroom in Basement: —
Rooms: —
Basement Description: —
Other Specifics
| 1 | |
| — | |
| — | |
| — | |
| — | |
| COMMON | |
| — | |
| — | |
| — | |
| — | |
| Not in DB | |
| — | |
| — | |
| — | |
| — |
Tax History
| Year | Property Taxes |
|---|---|
| 2014 | $3,584 |
| 2018 | $4,091 |
| 2025 | $5,686 |
Contact Agent
Nearby Similar Homes
Nearby Sold Comparables
Contact Agent
Listing Provided By
Compass

