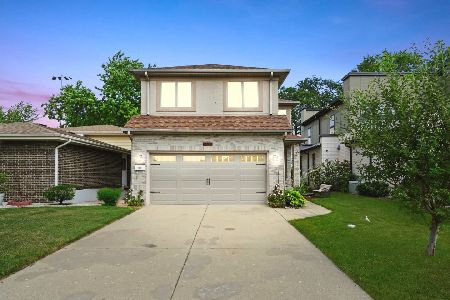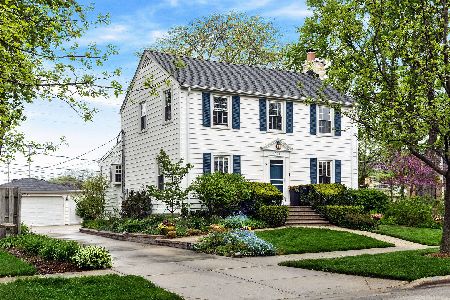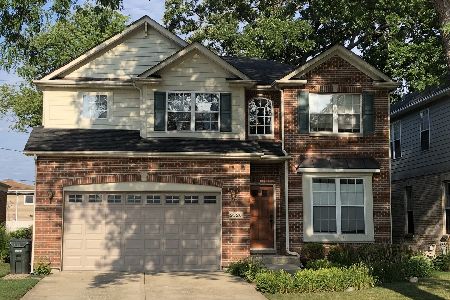9508 Leamington Avenue, Skokie, Illinois 60077
$719,000
|
For Sale
|
|
| Status: | New |
| Sqft: | 2,272 |
| Cost/Sqft: | $316 |
| Beds: | 3 |
| Baths: | 3 |
| Year Built: | 1939 |
| Property Taxes: | $7,916 |
| Days On Market: | 4 |
| Lot Size: | 0,00 |
Description
This exquisitely renovated 3-bedroom, 2.5-bathroom colonial home seamlessly blends style with modern sophistication. The interior has been refreshed with newly painted walls, doors, and trim, new recessed lighting, and recently refinished hardwood floors throughout. Upon entry, you will find a remodeled living room featuring new custom built-ins and an updated gas fireplace with a remote-control starter, a formal dining room with classic built-ins perfect for entertaining, and an updated half bath for guests. The heart of the home is the completely renovated chef's kitchen, boasting modern finishes including repainted cabinetry with new hardware, quartz countertops and island with a prep sink, vertical subway tile backsplash, stainless steel appliances, and a farm sink. It flows into the cozy family room, which features a new exposed beam and large sliding doors that showcase beautiful sunsets in the late afternoon. On the second level, you will discover a very spacious primary bedroom, two additional sizable bedrooms, and an updated bathroom with subway tile, dual rainfall shower head and vanity. The full basement includes a recreation room currently utilized as a gym, an updated full bath, and a laundry room with ample storage. The backyard oasis features a large deck, brick paver patio, and a fully fenced, landscaped yard with a new sprinkler system. Additional upgrades and highlights include a new roof on the addition, newly insulated crawl space, and an oversized lot. This home is conveniently located near highways, parks, restaurants, retail establishments, schools, movie theater, Northshore Center for the Performing Arts, and Westfield Old Orchard Center.
Property Specifics
| Single Family | |
| — | |
| — | |
| 1939 | |
| — | |
| — | |
| No | |
| — |
| Cook | |
| — | |
| 0 / Not Applicable | |
| — | |
| — | |
| — | |
| 12474387 | |
| 10162000420000 |
Nearby Schools
| NAME: | DISTRICT: | DISTANCE: | |
|---|---|---|---|
|
Grade School
Jane Stenson School |
68 | — | |
|
Middle School
Old Orchard Junior High School |
68 | Not in DB | |
|
High School
Niles North High School |
219 | Not in DB | |
Property History
| DATE: | EVENT: | PRICE: | SOURCE: |
|---|---|---|---|
| 7 Jul, 2023 | Sold | $525,000 | MRED MLS |
| 16 May, 2023 | Under contract | $525,000 | MRED MLS |
| 14 May, 2023 | Listed for sale | $525,000 | MRED MLS |
| 17 Sep, 2025 | Listed for sale | $719,000 | MRED MLS |
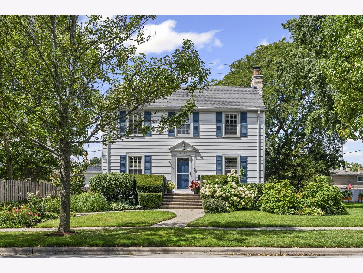
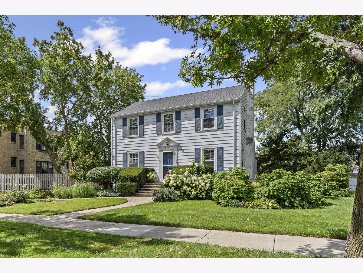
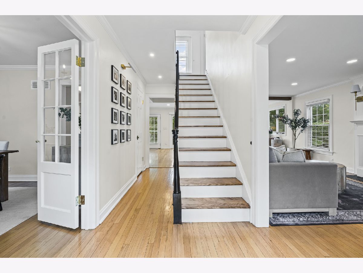
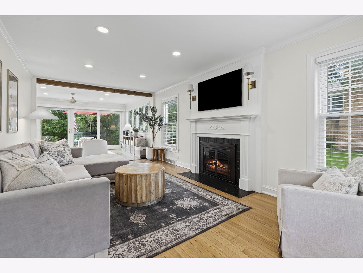
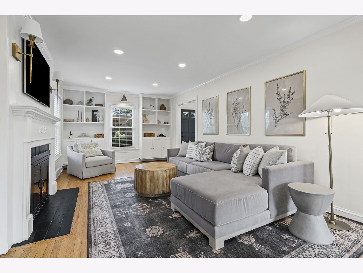
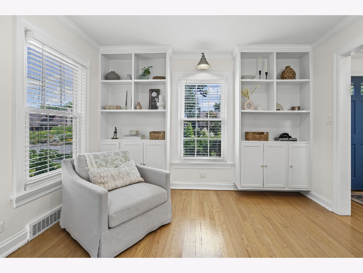
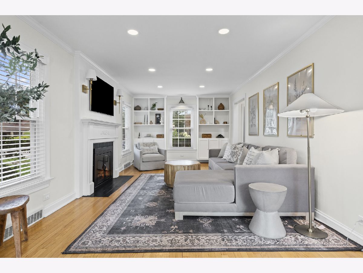
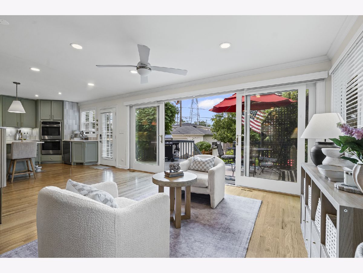
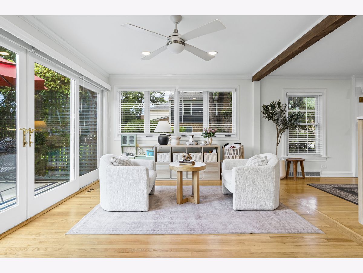
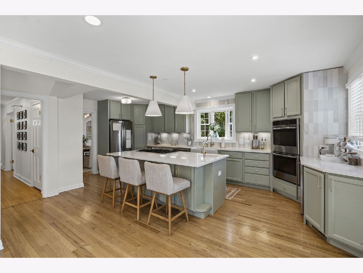
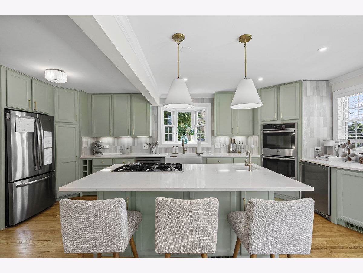
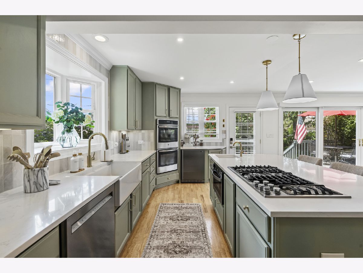
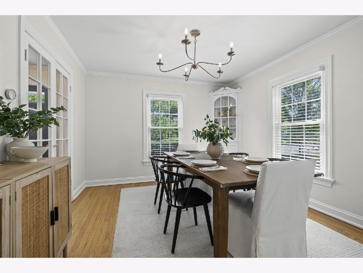
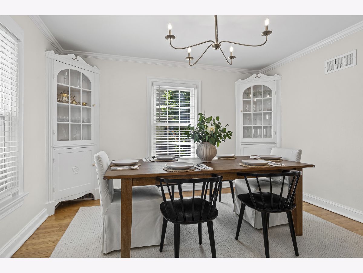
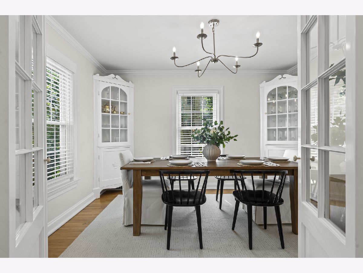
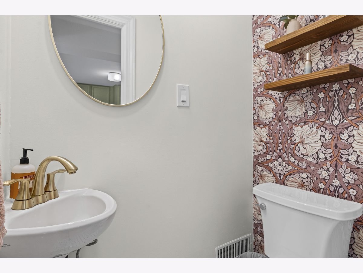
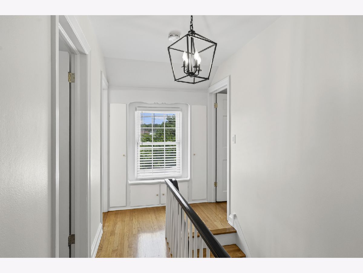
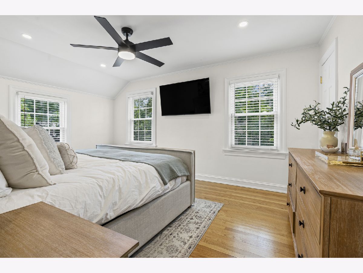
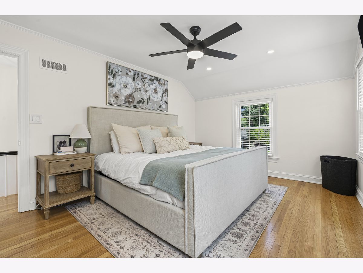
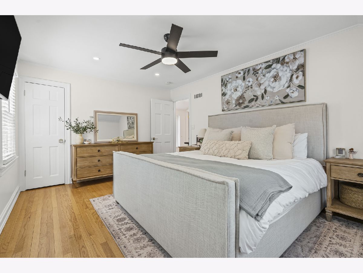
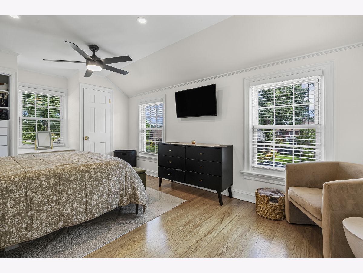
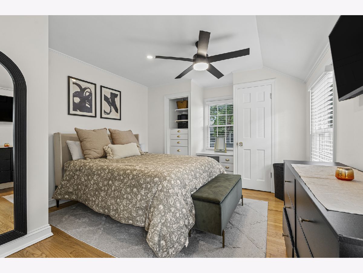
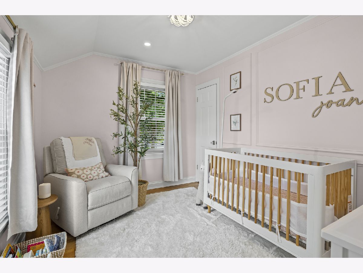
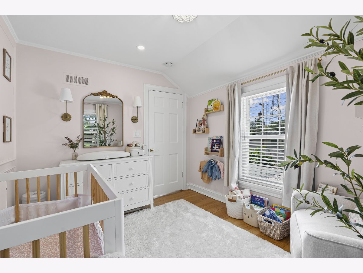
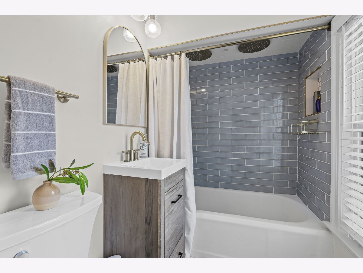
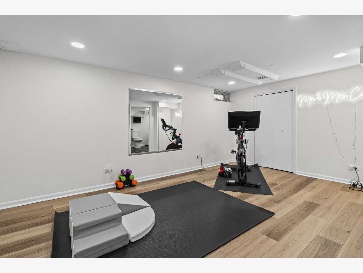
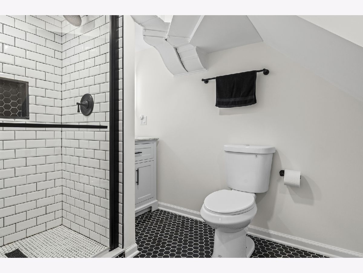
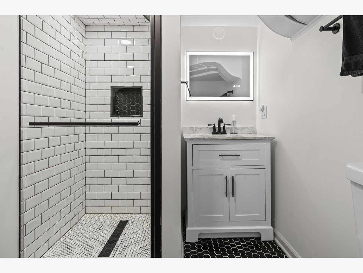
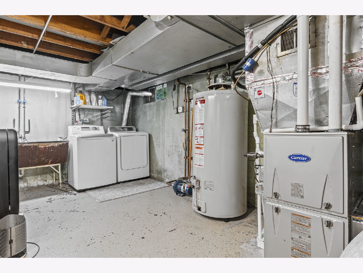
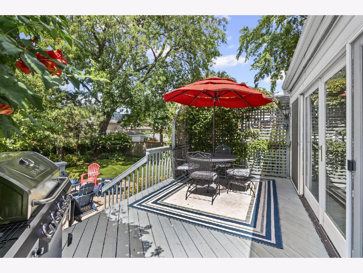
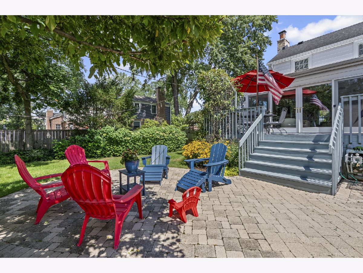
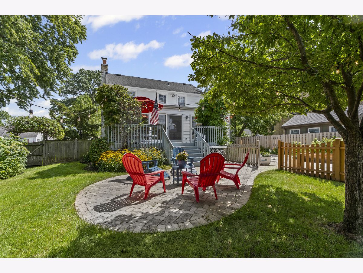
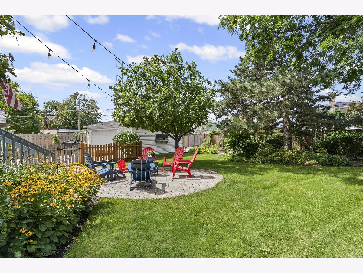
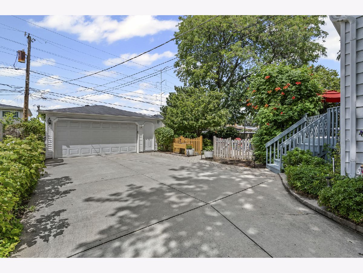
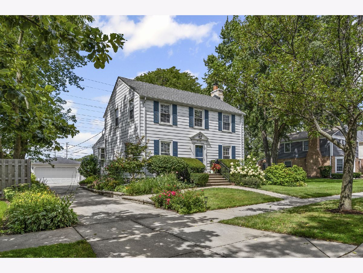
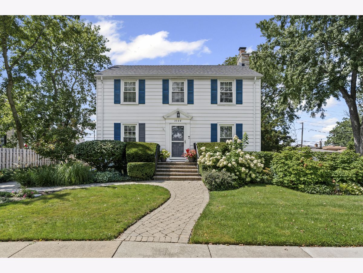
Room Specifics
Total Bedrooms: 3
Bedrooms Above Ground: 3
Bedrooms Below Ground: 0
Dimensions: —
Floor Type: —
Dimensions: —
Floor Type: —
Full Bathrooms: 3
Bathroom Amenities: —
Bathroom in Basement: 1
Rooms: —
Basement Description: —
Other Specifics
| 2.5 | |
| — | |
| — | |
| — | |
| — | |
| 75X131 | |
| — | |
| — | |
| — | |
| — | |
| Not in DB | |
| — | |
| — | |
| — | |
| — |
Tax History
| Year | Property Taxes |
|---|---|
| 2023 | $7,240 |
| 2025 | $7,916 |
Contact Agent
Nearby Sold Comparables
Contact Agent
Listing Provided By
Baird & Warner

