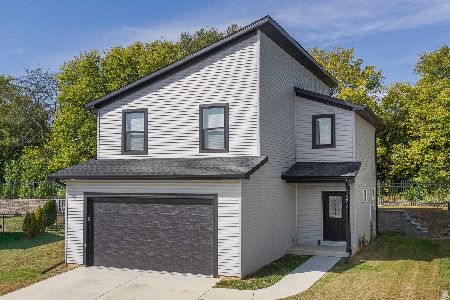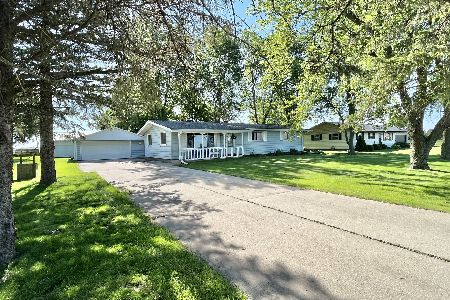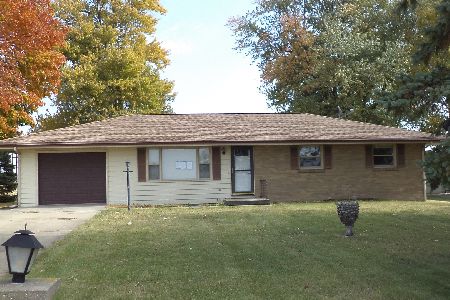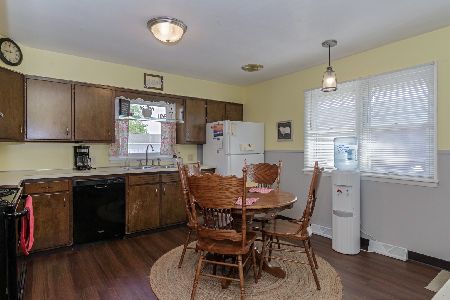9538 1250 East Road, Shirley, Illinois 61772
$259,900
|
For Sale
|
|
| Status: | New |
| Sqft: | 2,352 |
| Cost/Sqft: | $111 |
| Beds: | 3 |
| Baths: | 3 |
| Year Built: | 1965 |
| Property Taxes: | $4,333 |
| Days On Market: | 1 |
| Lot Size: | 1,08 |
Description
Discover the possibilities with this solid 3 bedroom, 1.5 bath all brick ranch set on a generous 1 acre lot in desirable Unit 5 schools. Offering comfort, space and room to grow, this property features a bright living area, three well sized bedrooms and a functional layout ready for your personal touch. Major updates give you peace of mind including Roof, gutters and HVAC all new in 2025. Outside the property shines with exceptional outbuildings for storage, hobbies or a small business. 26 x 40 Cleary Building 50 x 28 Detached garage and 22 x 10 additional shed. Located just minutes from town this home offers a rare mix of space, convenience, and potential . Customize, expand or enjoy as is the options are endless
Property Specifics
| Single Family | |
| — | |
| — | |
| 1965 | |
| — | |
| — | |
| No | |
| 1.08 |
| — | |
| Not Applicable | |
| — / Not Applicable | |
| — | |
| — | |
| — | |
| 12509656 | |
| 2130100012 |
Nearby Schools
| NAME: | DISTRICT: | DISTANCE: | |
|---|---|---|---|
|
Grade School
Cedar Ridge Elementary |
5 | — | |
|
Middle School
Evans Jr High |
5 | Not in DB | |
|
High School
Normal Community High School |
5 | Not in DB | |
Property History
| DATE: | EVENT: | PRICE: | SOURCE: |
|---|---|---|---|
| 3 Nov, 2025 | Listed for sale | $259,900 | MRED MLS |
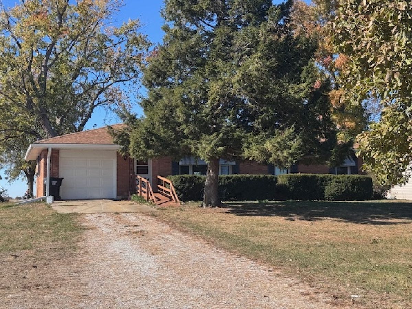
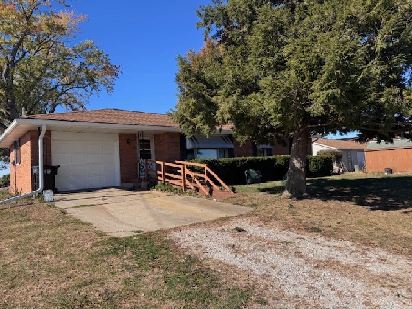
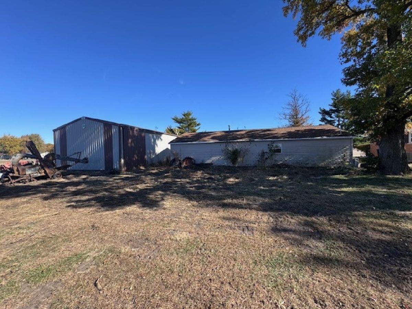
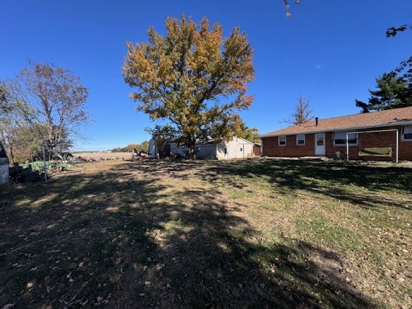
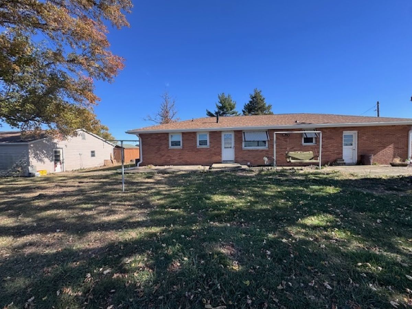

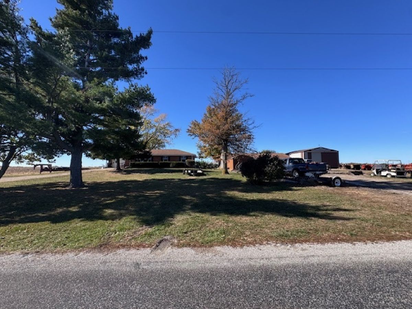
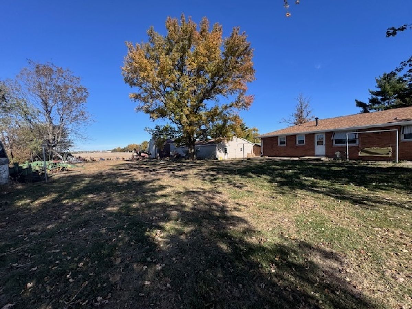
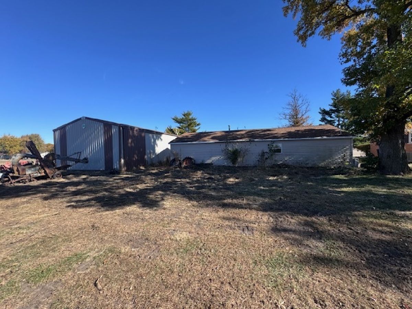
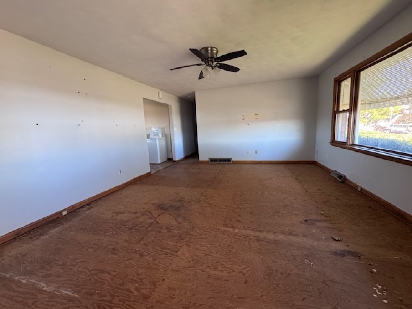
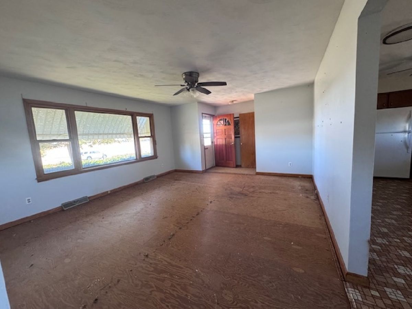
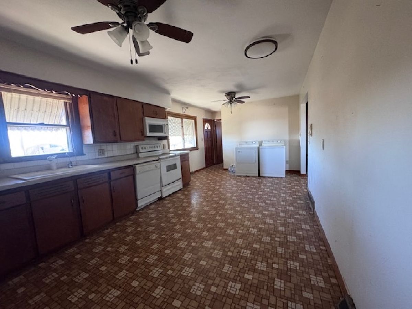
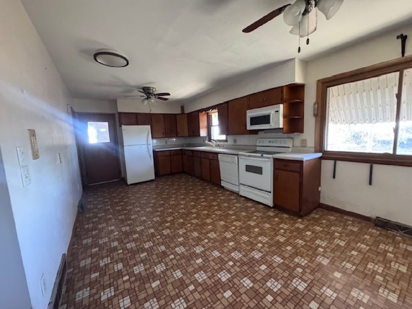
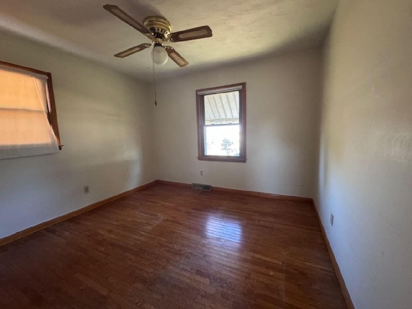
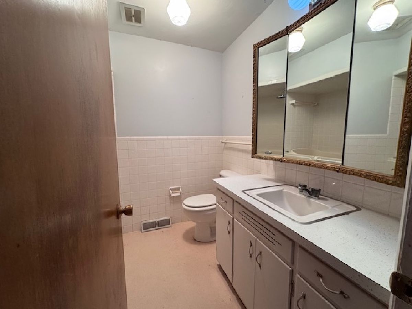
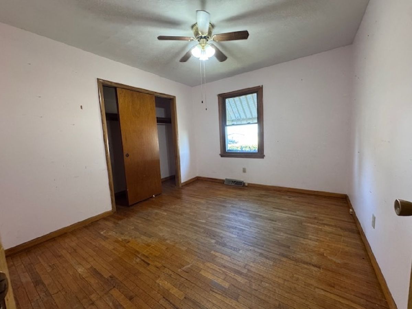
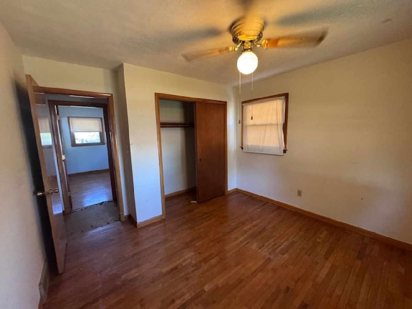
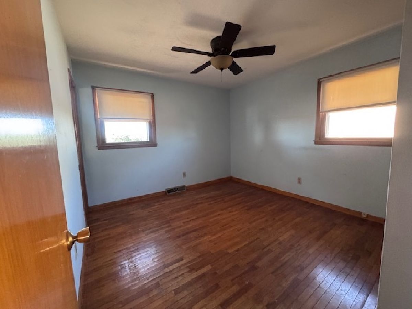
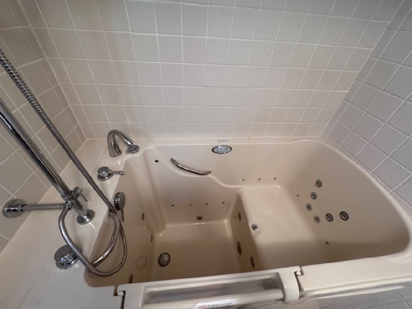
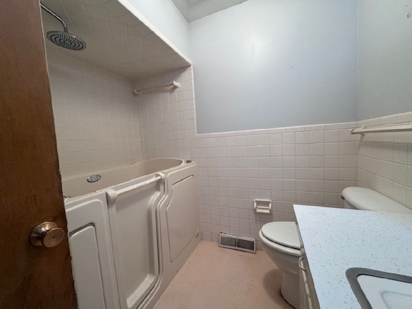
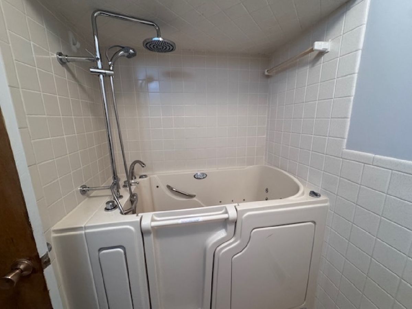
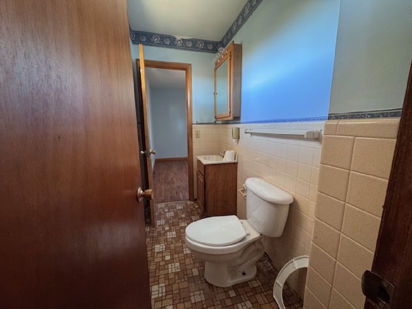
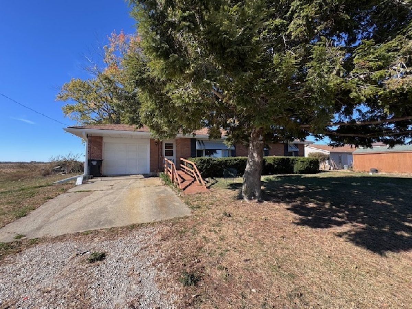
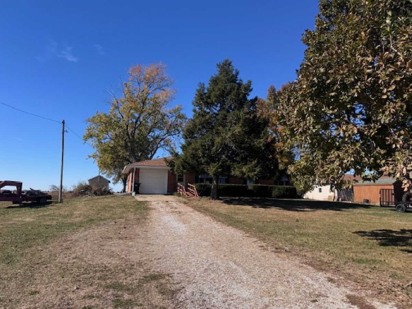
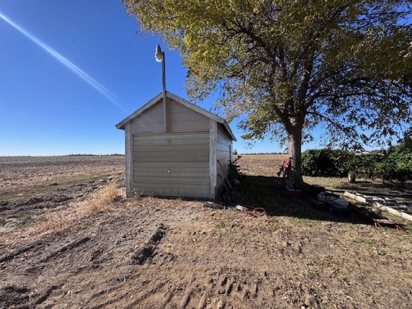
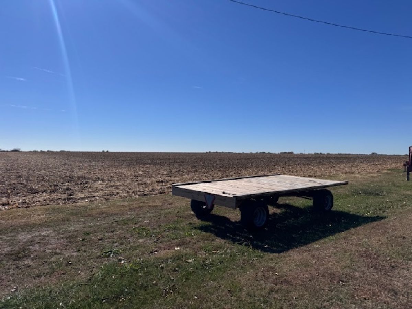
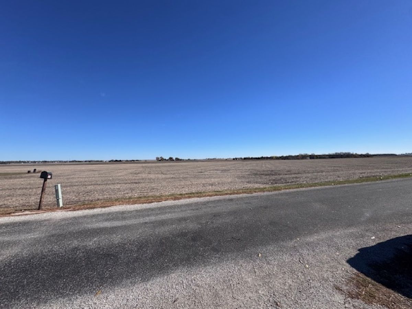
Room Specifics
Total Bedrooms: 3
Bedrooms Above Ground: 3
Bedrooms Below Ground: 0
Dimensions: —
Floor Type: —
Dimensions: —
Floor Type: —
Full Bathrooms: 3
Bathroom Amenities: —
Bathroom in Basement: 0
Rooms: —
Basement Description: —
Other Specifics
| 5 | |
| — | |
| — | |
| — | |
| — | |
| 220x 240 | |
| — | |
| — | |
| — | |
| — | |
| Not in DB | |
| — | |
| — | |
| — | |
| — |
Tax History
| Year | Property Taxes |
|---|---|
| 2025 | $4,333 |
Contact Agent
Nearby Similar Homes
Nearby Sold Comparables
Contact Agent
Listing Provided By
RE/MAX Rising

