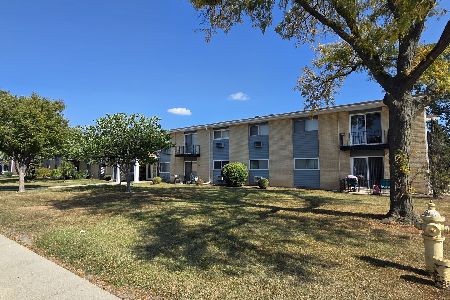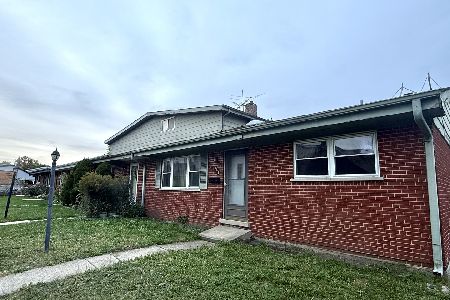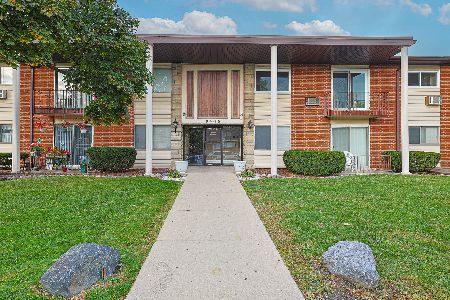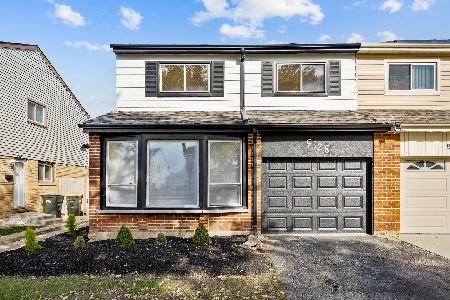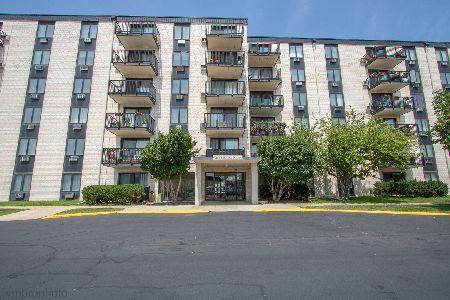9561 Dee Road, Des Plaines, Illinois 60016
$195,000
|
For Sale
|
|
| Status: | New |
| Sqft: | 900 |
| Cost/Sqft: | $217 |
| Beds: | 2 |
| Baths: | 1 |
| Year Built: | 1974 |
| Property Taxes: | $1,409 |
| Days On Market: | 1 |
| Lot Size: | 0,00 |
Description
Welcome to Your Ideal Des Plaines Home! Move right into this beautifully maintained first-floor 2-bedroom, 1-bath condo, offering the perfect blend of comfort, convenience, and style. Step inside and enjoy a bright, airy living space featuring hardwood flooring and an abundance of natural light that instantly makes you feel at home. The open-concept layout creates an easy flow throughout the main living area. The updated kitchen features modern cabinetry, stainless steel appliances, and ample counter space, along with a convenient breakfast bar. The dining room connects directly to the kitchen and sits adjacent to the living room, making the open space incredibly functional and perfect for entertaining family and friends. From the living room, step out onto your private, cozy patio overlooking peaceful green space-a serene spot for morning coffee or evening relaxation. This home includes two A/C units for comfort during warm summer days and offers added convenience with storage, a bike room, and coin laundry located on the same level. Situated in a fantastic location, you're just steps from Dee Park, minutes from Golf Mill Shopping Center, Pace bus stops, Lutheran General Hospital, the Metra station, and major highways, including I-294, providing easy access to everything Des Plaines and the surrounding area have to offer. Don't miss this wonderful opportunity to own a move-in-ready condo in one of Des Plaines' most convenient and desirable locations. Schedule your showing today!
Property Specifics
| Condos/Townhomes | |
| 2 | |
| — | |
| 1974 | |
| — | |
| — | |
| No | |
| — |
| Cook | |
| — | |
| 353 / Monthly | |
| — | |
| — | |
| — | |
| 12518884 | |
| 09152120661004 |
Nearby Schools
| NAME: | DISTRICT: | DISTANCE: | |
|---|---|---|---|
|
Grade School
Mark Twain Elementary School |
63 | — | |
|
Middle School
Gemini Junior High School |
63 | Not in DB | |
|
High School
Maine East High School |
207 | Not in DB | |
Property History
| DATE: | EVENT: | PRICE: | SOURCE: |
|---|---|---|---|
| 19 Nov, 2025 | Listed for sale | $195,000 | MRED MLS |
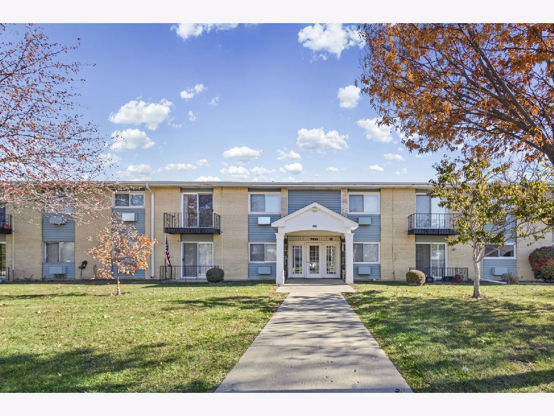
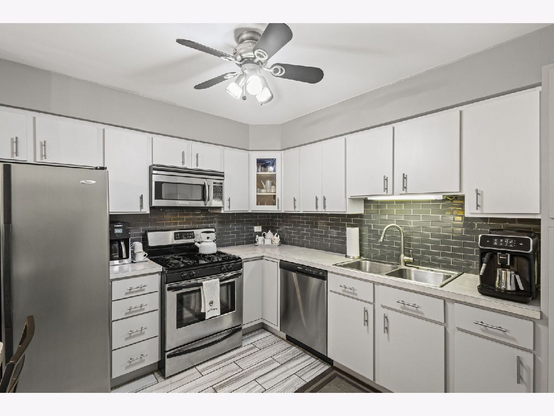
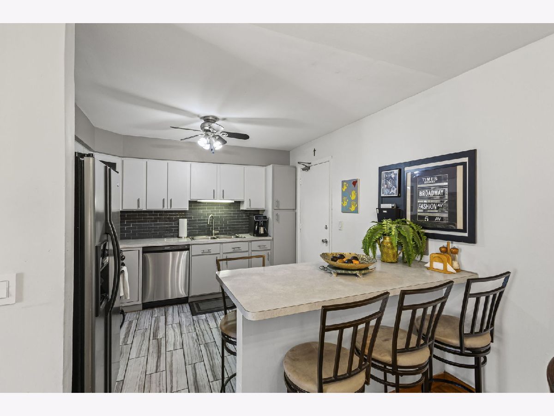
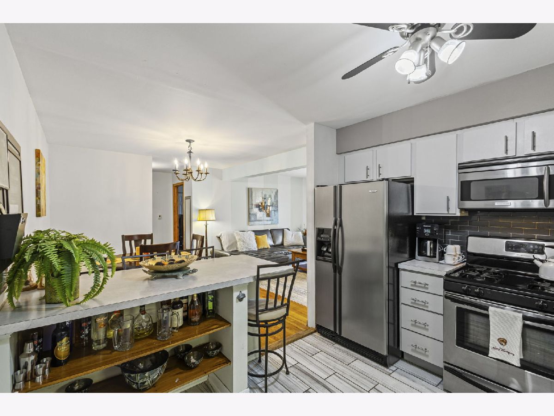
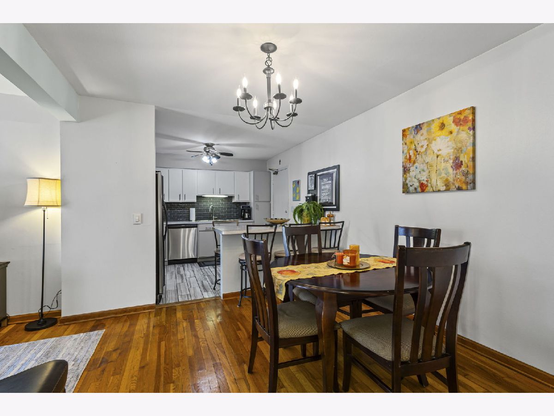
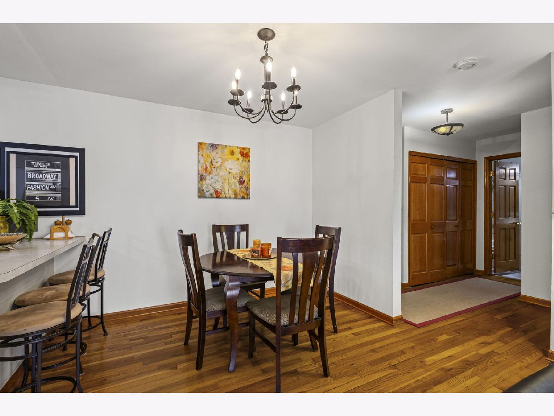
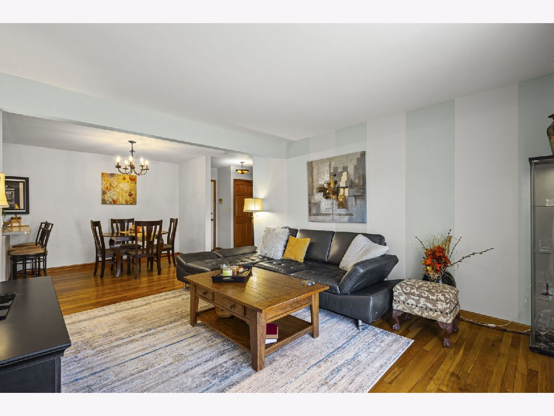
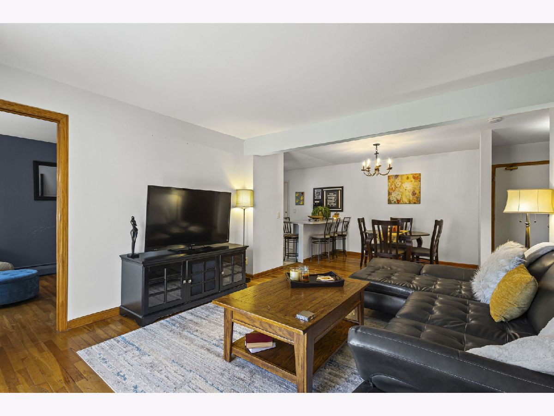
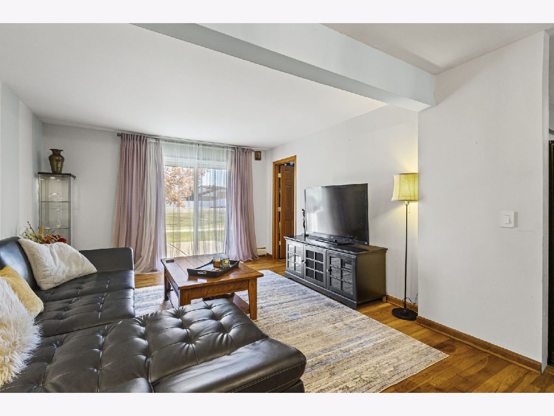
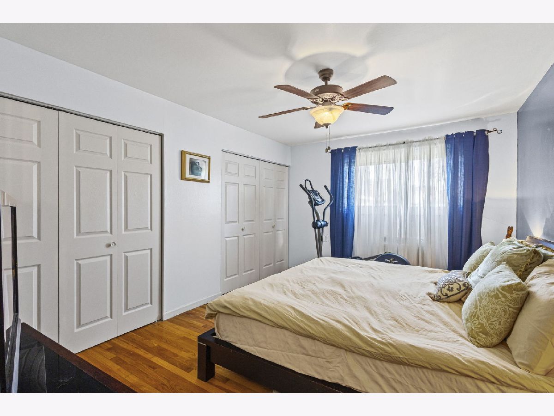
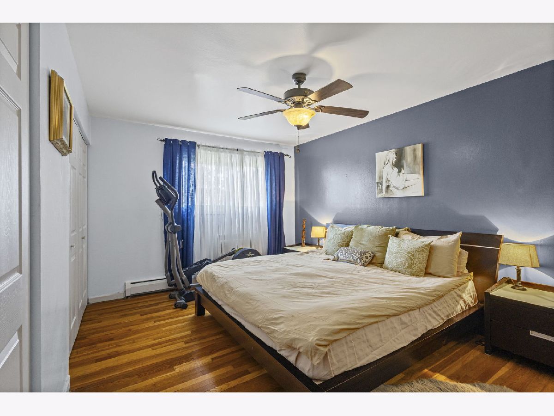
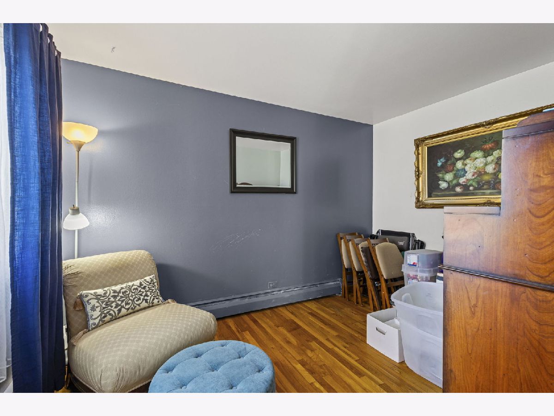
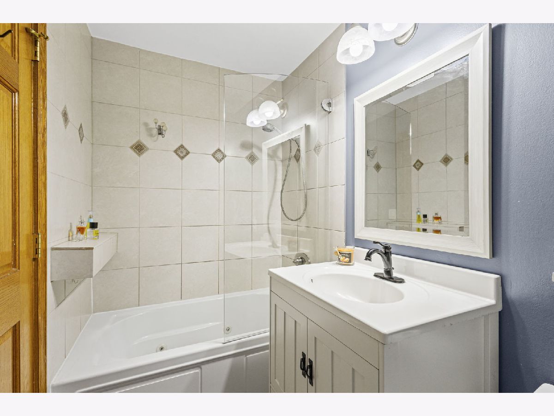
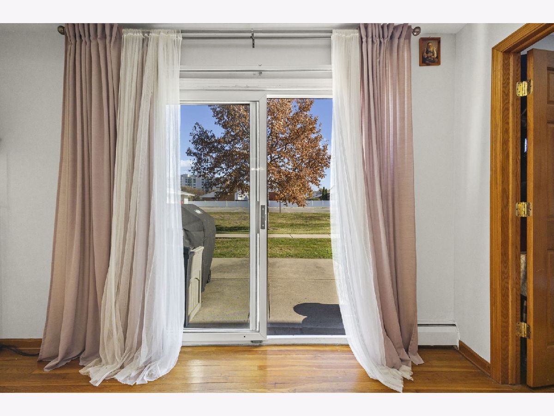
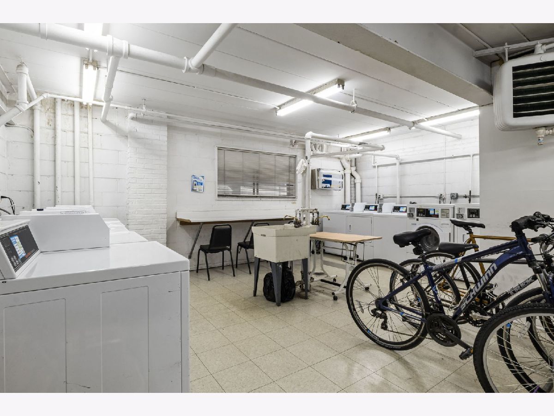
Room Specifics
Total Bedrooms: 2
Bedrooms Above Ground: 2
Bedrooms Below Ground: 0
Dimensions: —
Floor Type: —
Full Bathrooms: 1
Bathroom Amenities: Soaking Tub
Bathroom in Basement: 0
Rooms: —
Basement Description: —
Other Specifics
| — | |
| — | |
| — | |
| — | |
| — | |
| COMMON | |
| — | |
| — | |
| — | |
| — | |
| Not in DB | |
| — | |
| — | |
| — | |
| — |
Tax History
| Year | Property Taxes |
|---|---|
| 2025 | $1,409 |
Contact Agent
Nearby Similar Homes
Nearby Sold Comparables
Contact Agent
Listing Provided By
Compass

