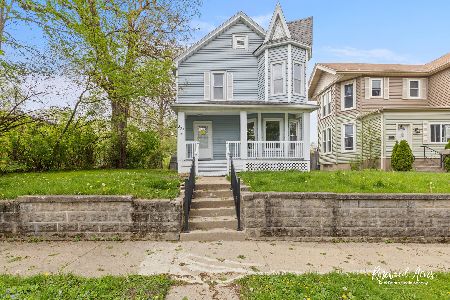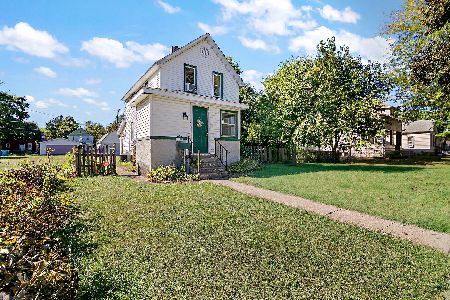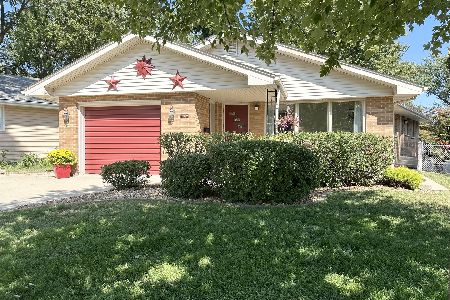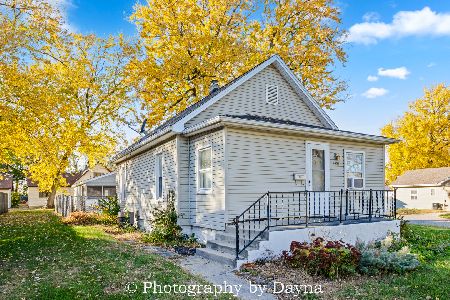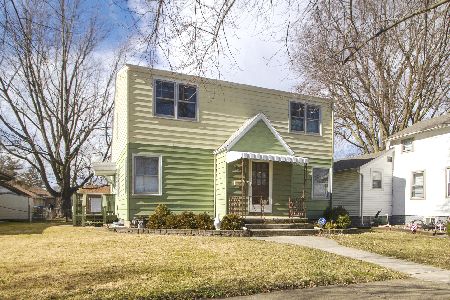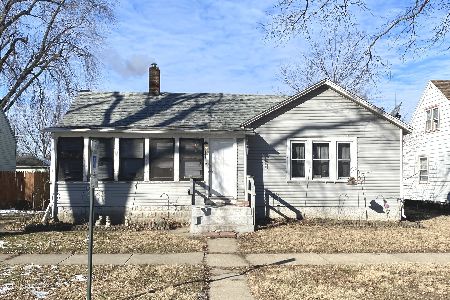957 7th Avenue, Kankakee, Illinois 60901
$175,000
|
For Sale
|
|
| Status: | Active |
| Sqft: | 1,248 |
| Cost/Sqft: | $140 |
| Beds: | 3 |
| Baths: | 2 |
| Year Built: | 1938 |
| Property Taxes: | $3,545 |
| Days On Market: | 131 |
| Lot Size: | 0,00 |
Description
Welcome to your next home in desirable west Kankakee. This 3 bedroom, 2 bath house has a finished basement and 2 car detached garage. Huge primary bedroom with lots of closet and storage space. The large fenced in yard is perfect for summer entertaining or to let your pets run free. Located close to parks, schools and restaurants. Windows in the main floor bedrooms and living room new in 2017. Windows in master upstairs 2018. Windows in dining room and kitchen 2021. All stainless steel kitchen appliances stay. Washer and dryer does as well. Don't miss your chance to call this house your home!
Property Specifics
| Single Family | |
| — | |
| — | |
| 1938 | |
| — | |
| — | |
| No | |
| — |
| Kankakee | |
| — | |
| 0 / Not Applicable | |
| — | |
| — | |
| — | |
| 12417902 | |
| 16170641301300 |
Nearby Schools
| NAME: | DISTRICT: | DISTANCE: | |
|---|---|---|---|
|
Grade School
Taft Primary School |
111 | — | |
|
Middle School
John Kennedy Middle Grade School |
111 | Not in DB | |
|
High School
Kankakee High School |
111 | Not in DB | |
Property History
| DATE: | EVENT: | PRICE: | SOURCE: |
|---|---|---|---|
| 17 Dec, 2021 | Sold | $139,000 | MRED MLS |
| 28 Nov, 2021 | Under contract | $134,900 | MRED MLS |
| 22 Nov, 2021 | Listed for sale | $134,900 | MRED MLS |
| — | Last price change | $180,000 | MRED MLS |
| 16 Jul, 2025 | Listed for sale | $185,000 | MRED MLS |
































Room Specifics
Total Bedrooms: 3
Bedrooms Above Ground: 3
Bedrooms Below Ground: 0
Dimensions: —
Floor Type: —
Dimensions: —
Floor Type: —
Full Bathrooms: 2
Bathroom Amenities: —
Bathroom in Basement: 1
Rooms: —
Basement Description: —
Other Specifics
| 2 | |
| — | |
| — | |
| — | |
| — | |
| 50 X 150 | |
| — | |
| — | |
| — | |
| — | |
| Not in DB | |
| — | |
| — | |
| — | |
| — |
Tax History
| Year | Property Taxes |
|---|---|
| 2021 | $2,461 |
| — | $3,545 |
Contact Agent
Nearby Similar Homes
Nearby Sold Comparables
Contact Agent
Listing Provided By
RE/MAX Prestige Homes

