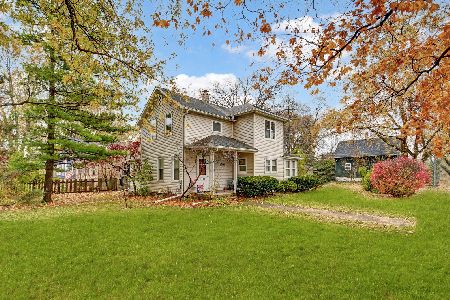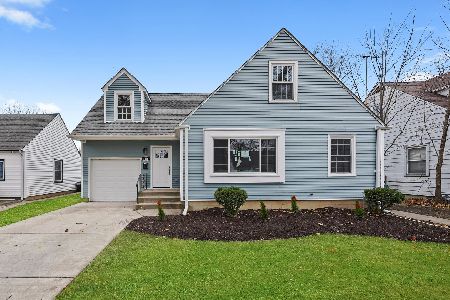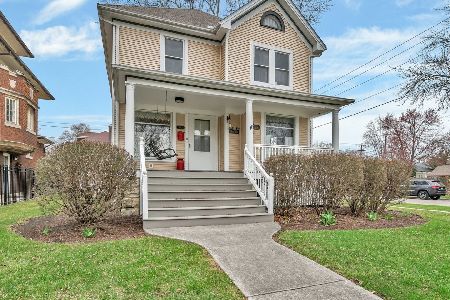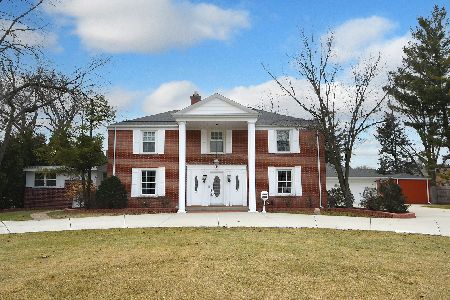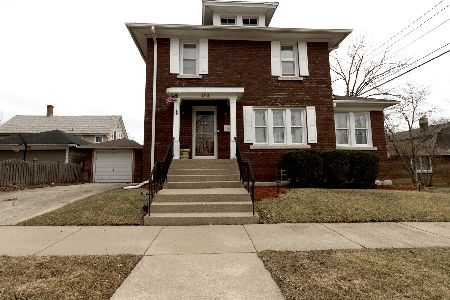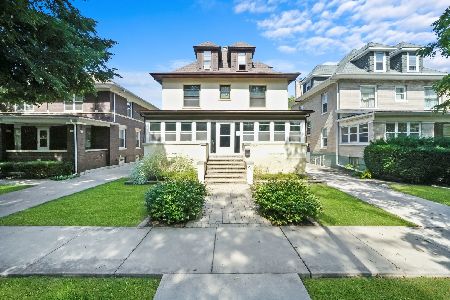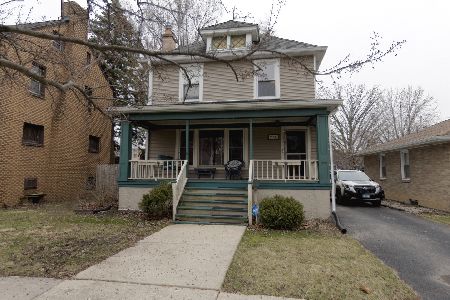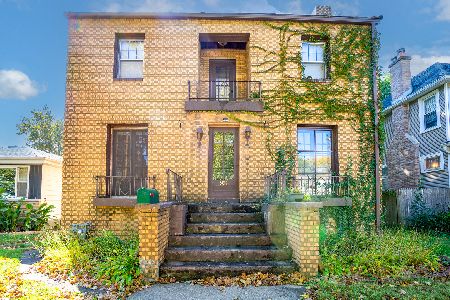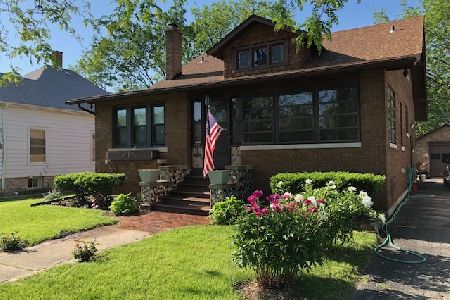958 Campbell Street, Joliet, Illinois 60435
$359,000
|
For Sale
|
|
| Status: | Active |
| Sqft: | 1,440 |
| Cost/Sqft: | $249 |
| Beds: | 3 |
| Baths: | 2 |
| Year Built: | 1916 |
| Property Taxes: | $3,725 |
| Days On Market: | 178 |
| Lot Size: | 0,25 |
Description
BEAUTIFUL Charming 2-Story home in the sought after Cathedral District of Joliet. Walk up the brand new stairs to an open porch with a porch swing. As you step into the living room, you find beautiful hardwood floors throughout, and a gorgeous gas fireplace set between stunning built-in wooden bookcases portraying both new and old charm and 8' ceilings. The stunning staircase gives you the feel of warmth, topped off by crown molding and stained-glass windows with natural rays of light pouring to give you that feeling of being "home." On to a large dining room and more stained-glass windows, then turn your head and find a new fully remodeled kitchen with granite countertops, and stunning new cabinets demonstrating a beautiful flow of rooms on the main floor. A brand-new sliding glass door off the kitchen takes you right out to a screened in porch overlooking the yard with a brand new lower deck, fence & gate, perfect for outdoor entertaining. Let's go back to the second floor to find a newly remodeled full-size bathroom done in style. On the 2nd floor, you find the Master BR with a big walk-in closet. A door steps out to a full-size 2nd floor balcony, overlooking the yard for those moonlit evenings. You will find 2 more good size BRs on the second floor along with great closet space. Let's go down to the basement now, where you will find another bedroom, with a big closet and a window with great natural light. This bedroom could also be used as an office or rec room. Around the corner is a second newly remodeled FULL bath & shower & laundry room. The garage is huge with 10' high ceilings. It may look like a 2-car garage at 1st glance; however, it is big enough to fit 3 cars, one as a tandem. Electric car? No problem! Outside there is an installed electric vehicle charger/240-volt outlet, level 2 charger! This home is a MUST-SEE! Come take a look and make that offer!
Property Specifics
| Single Family | |
| — | |
| — | |
| 1916 | |
| — | |
| — | |
| No | |
| 0.25 |
| Will | |
| — | |
| — / Not Applicable | |
| — | |
| — | |
| — | |
| 12436711 | |
| 3007084120200000 |
Nearby Schools
| NAME: | DISTRICT: | DISTANCE: | |
|---|---|---|---|
|
Grade School
Pershing Elementary School |
86 | — | |
|
Middle School
Dirksen Junior High School |
86 | Not in DB | |
|
High School
Joliet Central High School |
204 | Not in DB | |
Property History
| DATE: | EVENT: | PRICE: | SOURCE: |
|---|---|---|---|
| 1 Apr, 2019 | Sold | $179,900 | MRED MLS |
| 6 Feb, 2019 | Under contract | $179,900 | MRED MLS |
| — | Last price change | $184,500 | MRED MLS |
| 4 Oct, 2018 | Listed for sale | $184,500 | MRED MLS |
| 14 May, 2024 | Sold | $240,000 | MRED MLS |
| 13 Apr, 2024 | Under contract | $250,000 | MRED MLS |
| — | Last price change | $259,900 | MRED MLS |
| 3 Mar, 2024 | Listed for sale | $265,000 | MRED MLS |
| — | Last price change | $369,000 | MRED MLS |
| 3 Aug, 2025 | Listed for sale | $379,000 | MRED MLS |
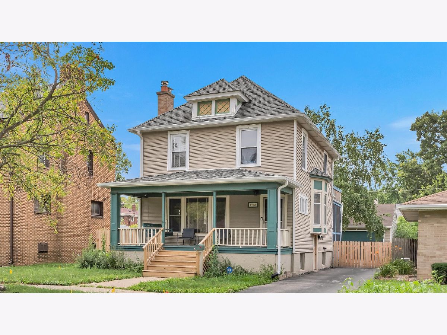
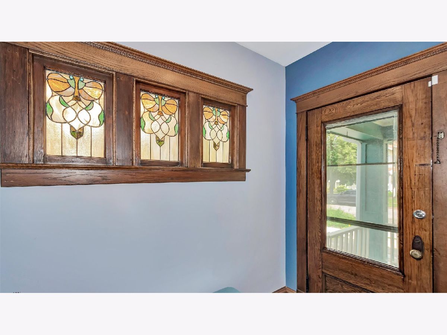
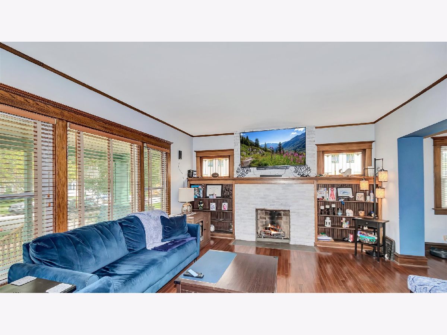
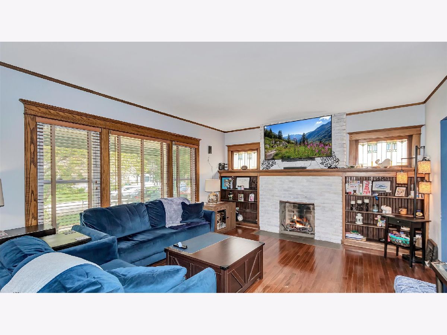
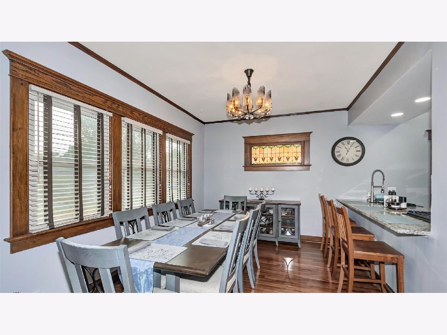
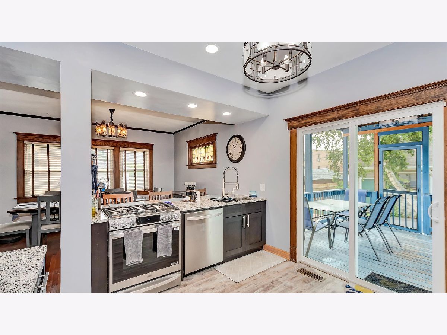
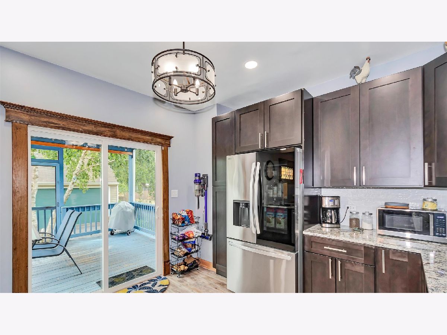
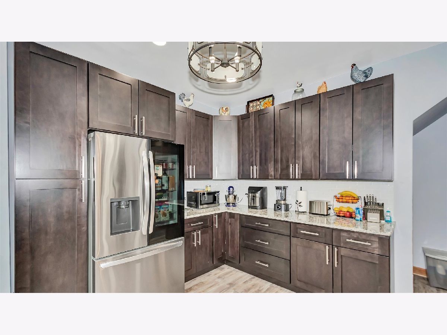
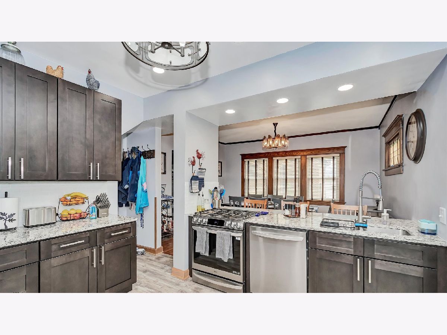
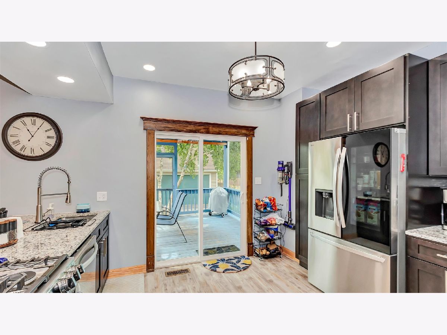
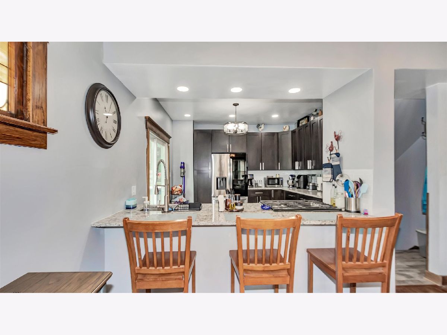
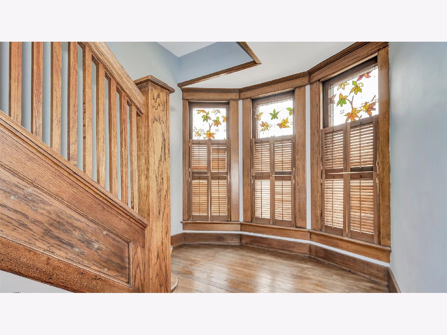
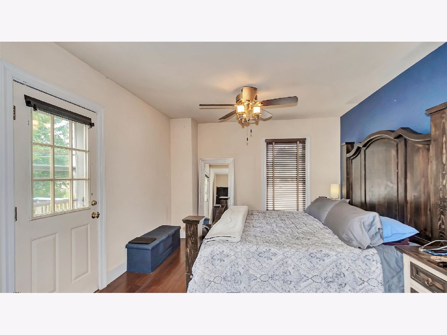
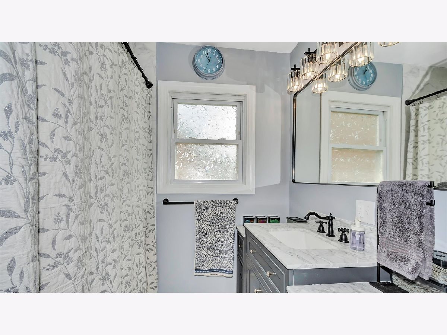
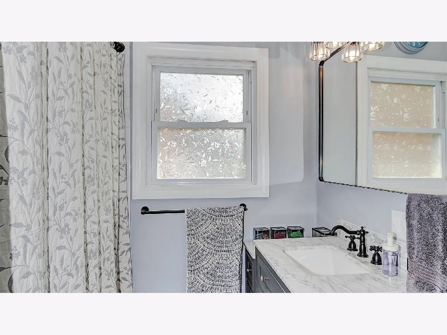
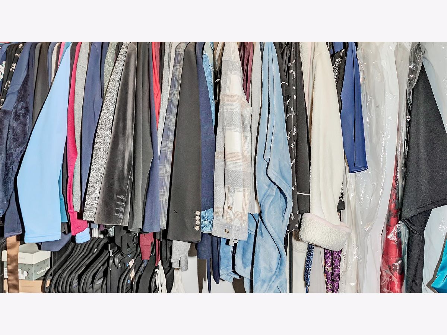
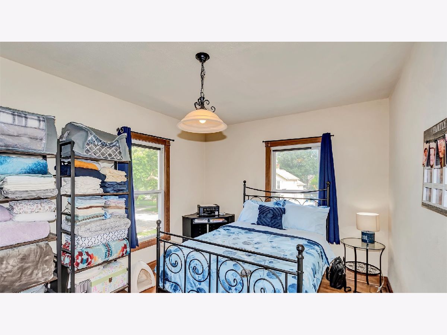
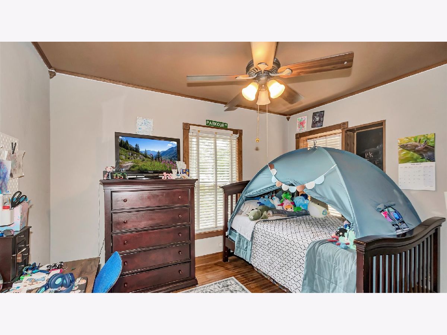
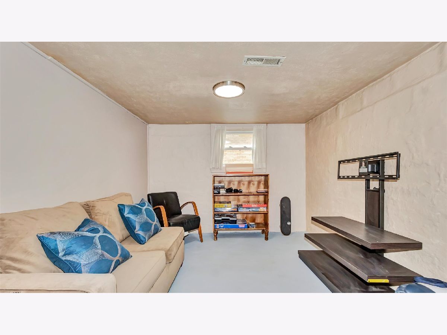
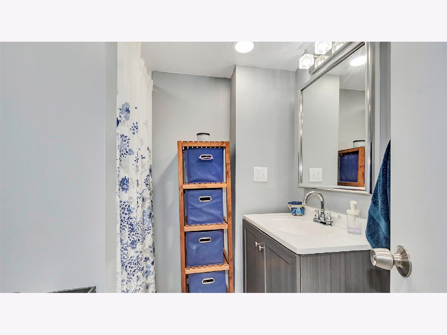
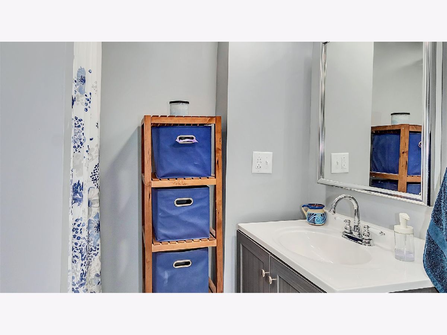
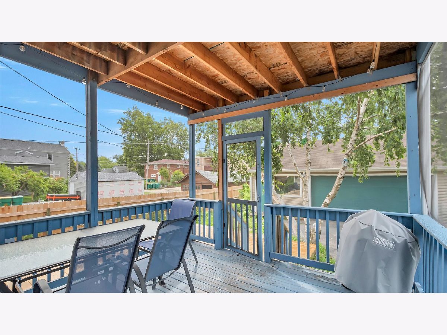
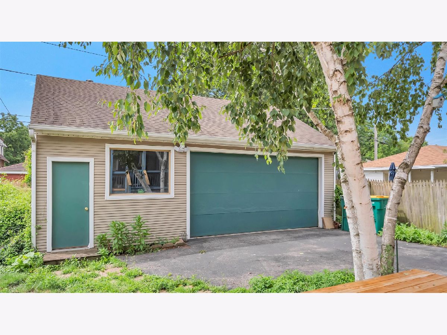
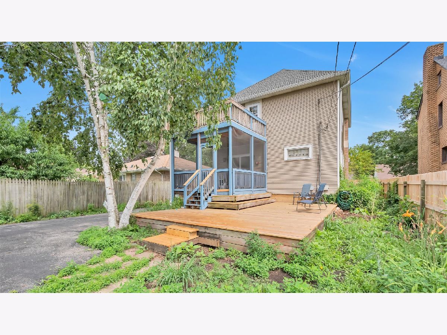
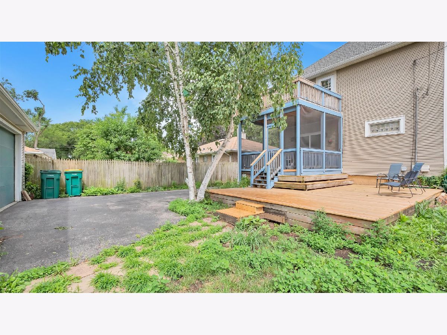
Room Specifics
Total Bedrooms: 4
Bedrooms Above Ground: 3
Bedrooms Below Ground: 1
Dimensions: —
Floor Type: —
Dimensions: —
Floor Type: —
Dimensions: —
Floor Type: —
Full Bathrooms: 2
Bathroom Amenities: Accessible Shower
Bathroom in Basement: 1
Rooms: —
Basement Description: —
Other Specifics
| 3 | |
| — | |
| — | |
| — | |
| — | |
| 44x124x44x124 | |
| Unfinished | |
| — | |
| — | |
| — | |
| Not in DB | |
| — | |
| — | |
| — | |
| — |
Tax History
| Year | Property Taxes |
|---|---|
| 2019 | $3,471 |
| — | $3,725 |
Contact Agent
Nearby Similar Homes
Nearby Sold Comparables
Contact Agent
Listing Provided By
Village Realty Inc

