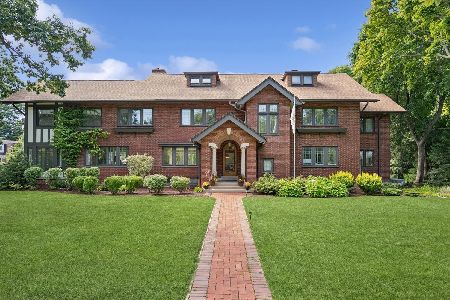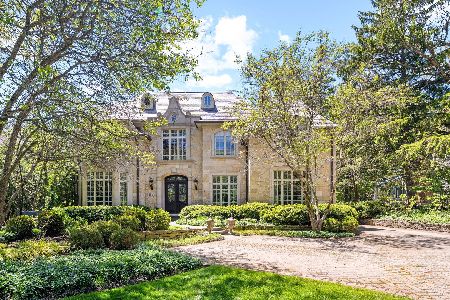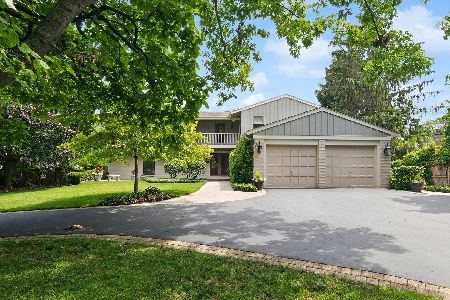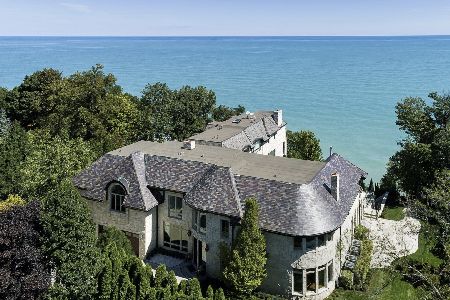96 Harbor Street, Glencoe, Illinois 60022
$2,849,000
|
For Sale
|
|
| Status: | Pending |
| Sqft: | 5,783 |
| Cost/Sqft: | $493 |
| Beds: | 5 |
| Baths: | 7 |
| Year Built: | 1973 |
| Property Taxes: | $27,701 |
| Days On Market: | 64 |
| Lot Size: | 0,42 |
Description
Privately nestled on a beautifully landscaped half-acre in East Glencoe just steps from the lake, this striking contemporary home designed by renowned architect Tony Grunsfeld seamlessly blends architectural pedigree with modern sophistication. Elegantly reimagined with timeless upgrades, the home's airy, open-concept layout embraces natural light and the surrounding landscape through walls of glass and lofty ceiling heights. The backyard is an entertainer's dream, featuring a resort-inspired pool, hot tub, and an expansive patio with a fireplace designed for unforgettable summer gatherings under the stars. Inside, understated elegance defines the interiors, where clean lines and soft organic tones create an atmosphere of effortless calm. The main level is anchored by a dramatic sunken living room with a sleek linear fireplace and open sightlines to the stunning chef's kitchen complete with a statement marble island, full-height slab backsplash, custom cabinetry, and premium stainless appliances. The kitchen flows into a sun-drenched family room and casual dining area wrapped in French doors and floor-to-ceiling windows that invite the outdoors in. An elegant formal dining room and a separate wing with a full bath, powder room, laundry room, and oversized office provides an ideal alternative for a first-floor primary suite. Upstairs, the expansive primary suite serves as a true retreat with vaulted ceilings, skylights, and a spa-like marble bath featuring a soaking tub and double vanities. Step outside to the newly finished Trex deck and enjoy tranquil lake breezes and peaceful treetop views. Three additional bedrooms and accompanying baths offer generous space and tons of natural light. The finished lower level offers a flexible layout with a spacious recreation room, home gym, and abundant storage. An attached, heated three-car garage with a full wall of custom built-ins connects to a thoughtfully designed mudroom for everyday convenience. Sophisticated and private, this one-of-a-kind property captures the essence of elevated North Shore living in a serene, sought-after location.
Property Specifics
| Single Family | |
| — | |
| — | |
| 1973 | |
| — | |
| — | |
| No | |
| 0.42 |
| Cook | |
| — | |
| 0 / Not Applicable | |
| — | |
| — | |
| — | |
| 12410467 | |
| 05083140080000 |
Nearby Schools
| NAME: | DISTRICT: | DISTANCE: | |
|---|---|---|---|
|
Grade School
South Elementary School |
35 | — | |
|
Middle School
Central School |
35 | Not in DB | |
|
High School
New Trier Twp H.s. Northfield/wi |
203 | Not in DB | |
Property History
| DATE: | EVENT: | PRICE: | SOURCE: |
|---|---|---|---|
| 1 Jun, 2012 | Sold | $1,611,050 | MRED MLS |
| 27 Feb, 2012 | Under contract | $1,599,000 | MRED MLS |
| 22 Feb, 2012 | Listed for sale | $1,599,000 | MRED MLS |
| 16 Aug, 2025 | Under contract | $2,849,000 | MRED MLS |
| 18 Jul, 2025 | Listed for sale | $2,849,000 | MRED MLS |
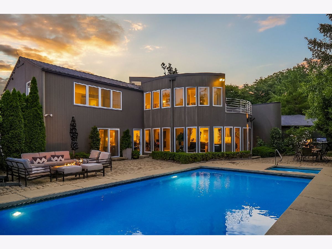
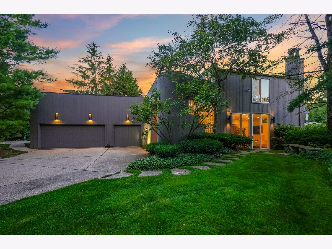
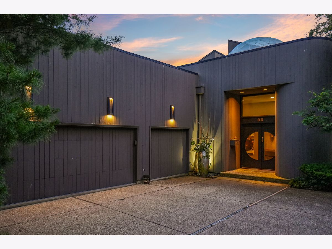
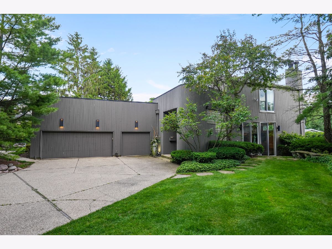
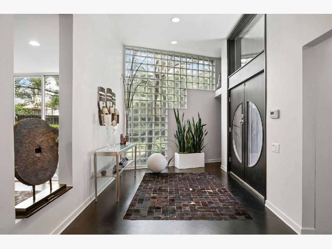
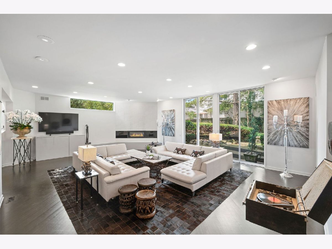
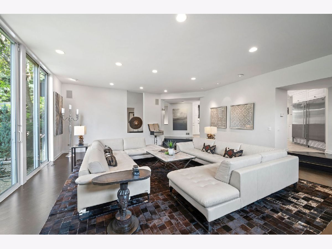
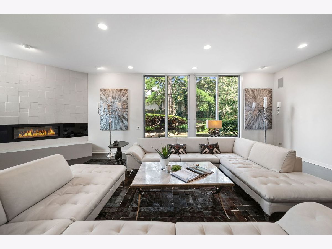
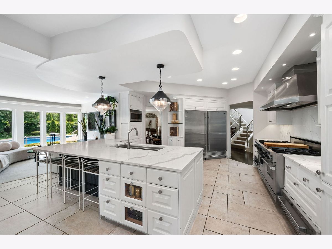
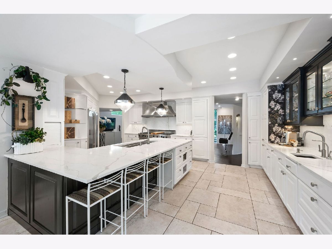
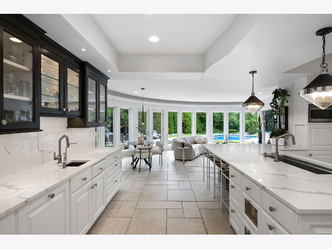
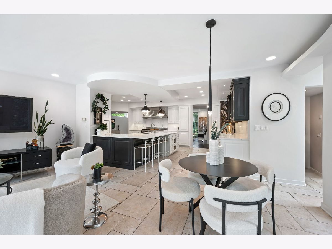
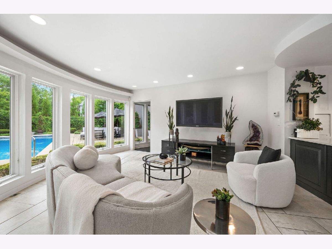
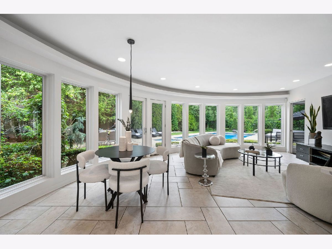
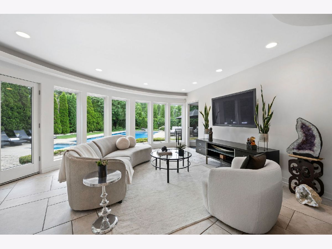
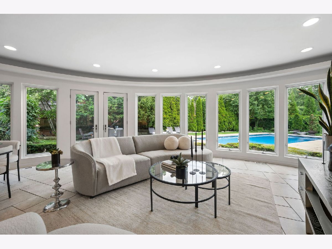
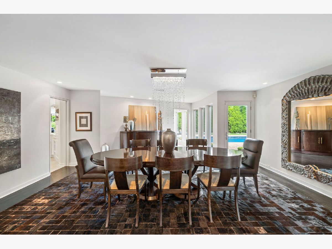
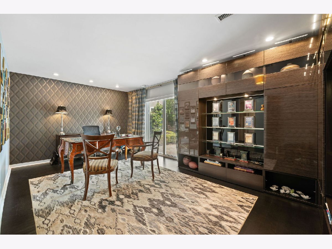
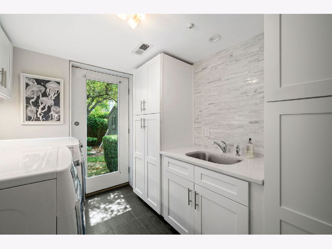
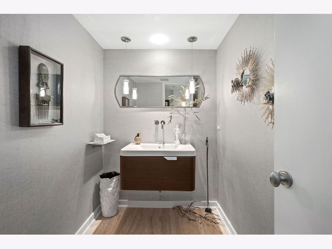
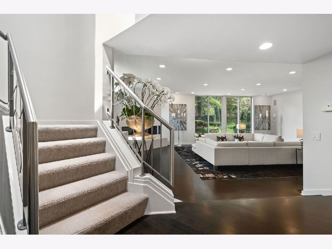
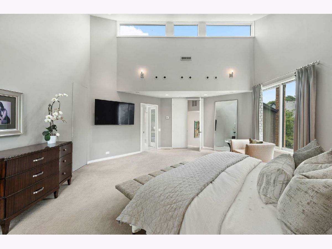
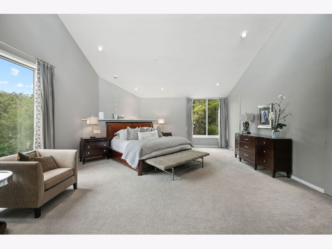
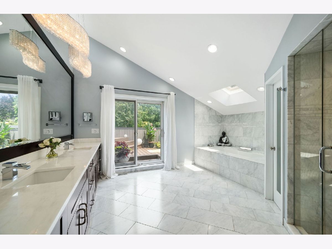
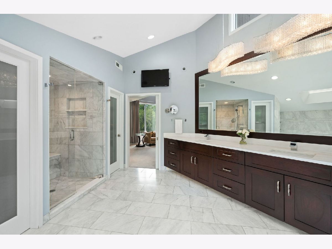
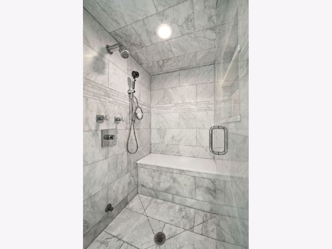
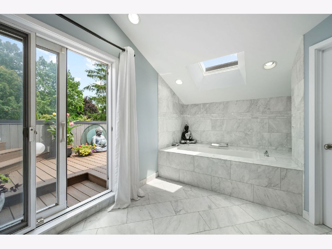
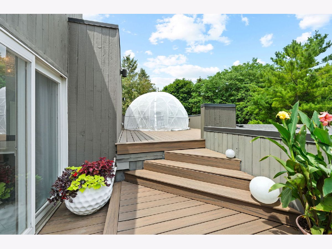
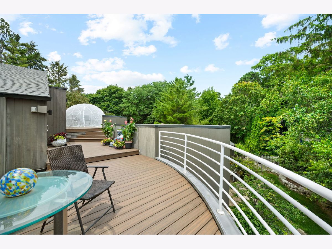
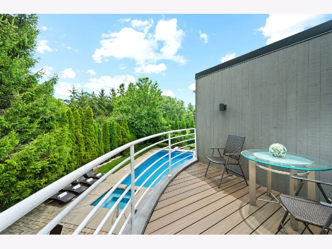
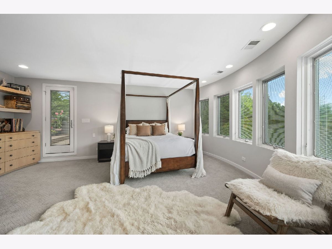
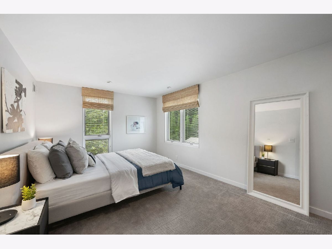
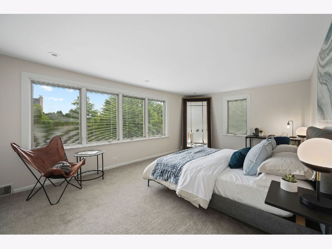
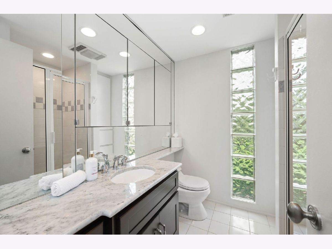
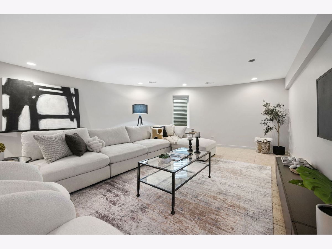
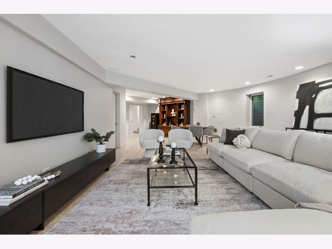
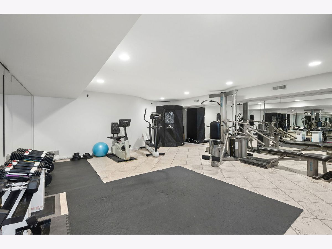
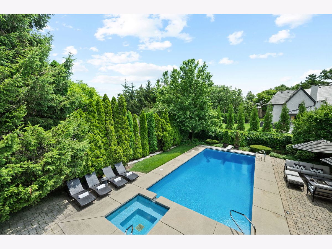
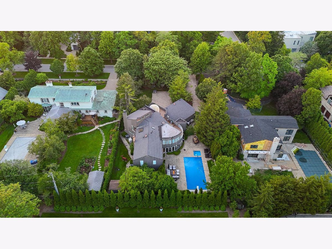
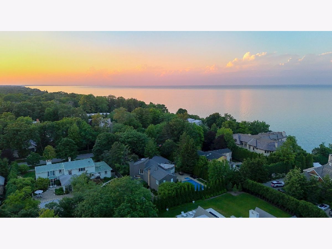
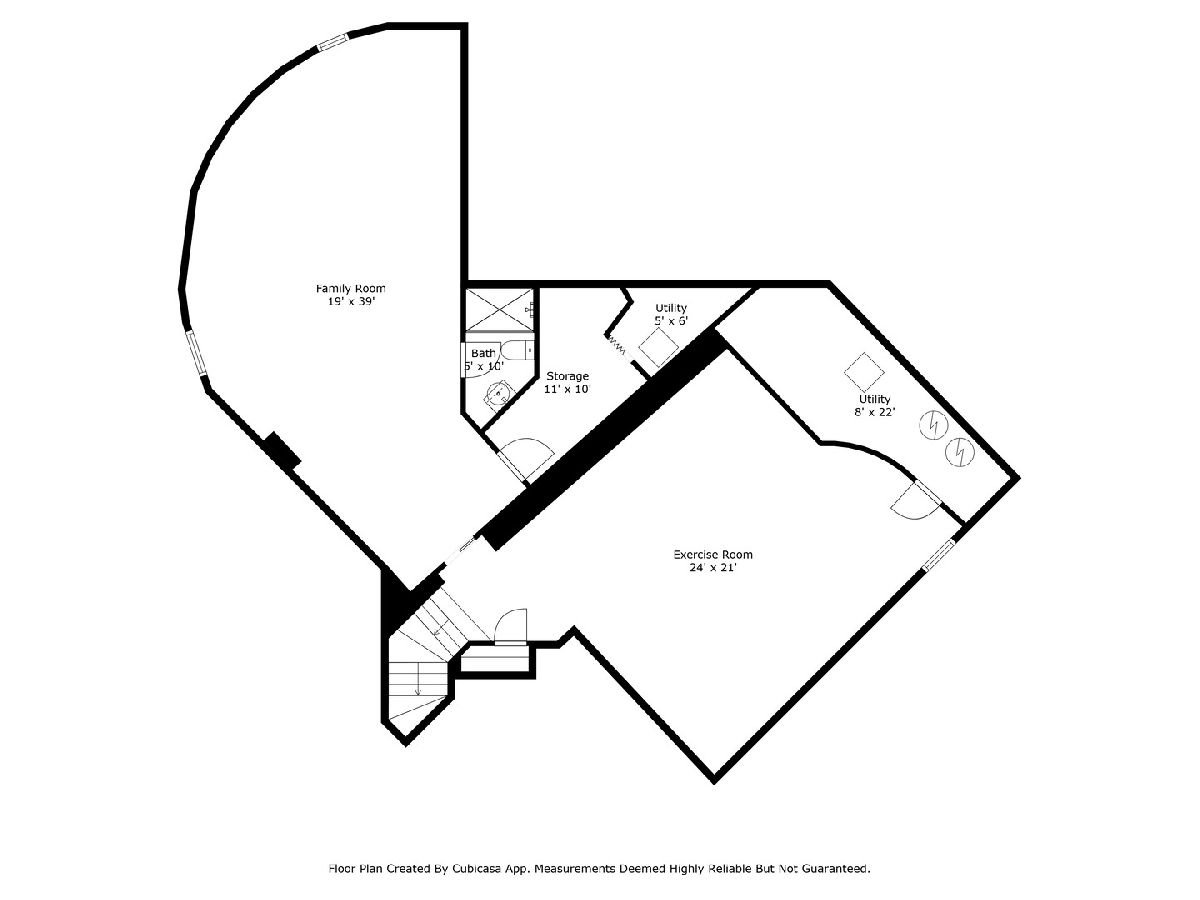
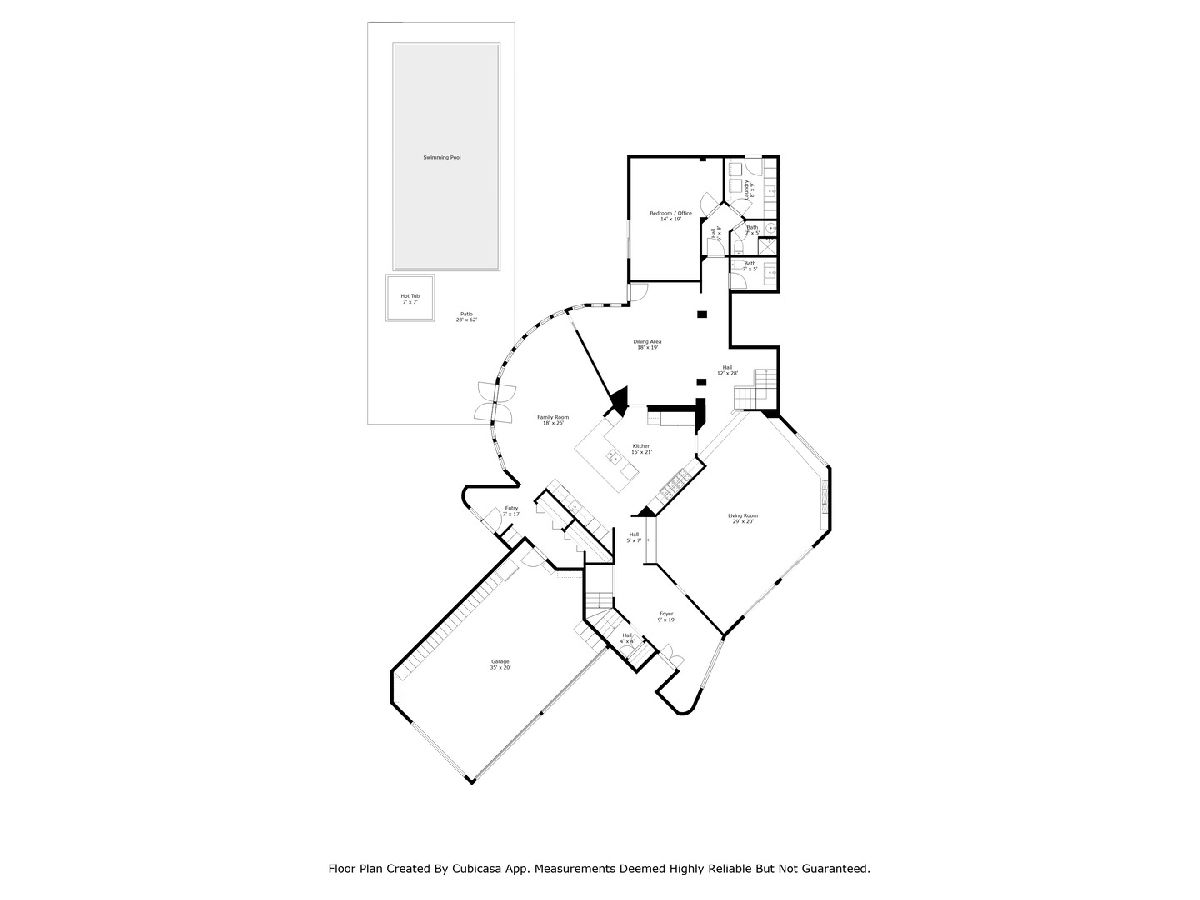
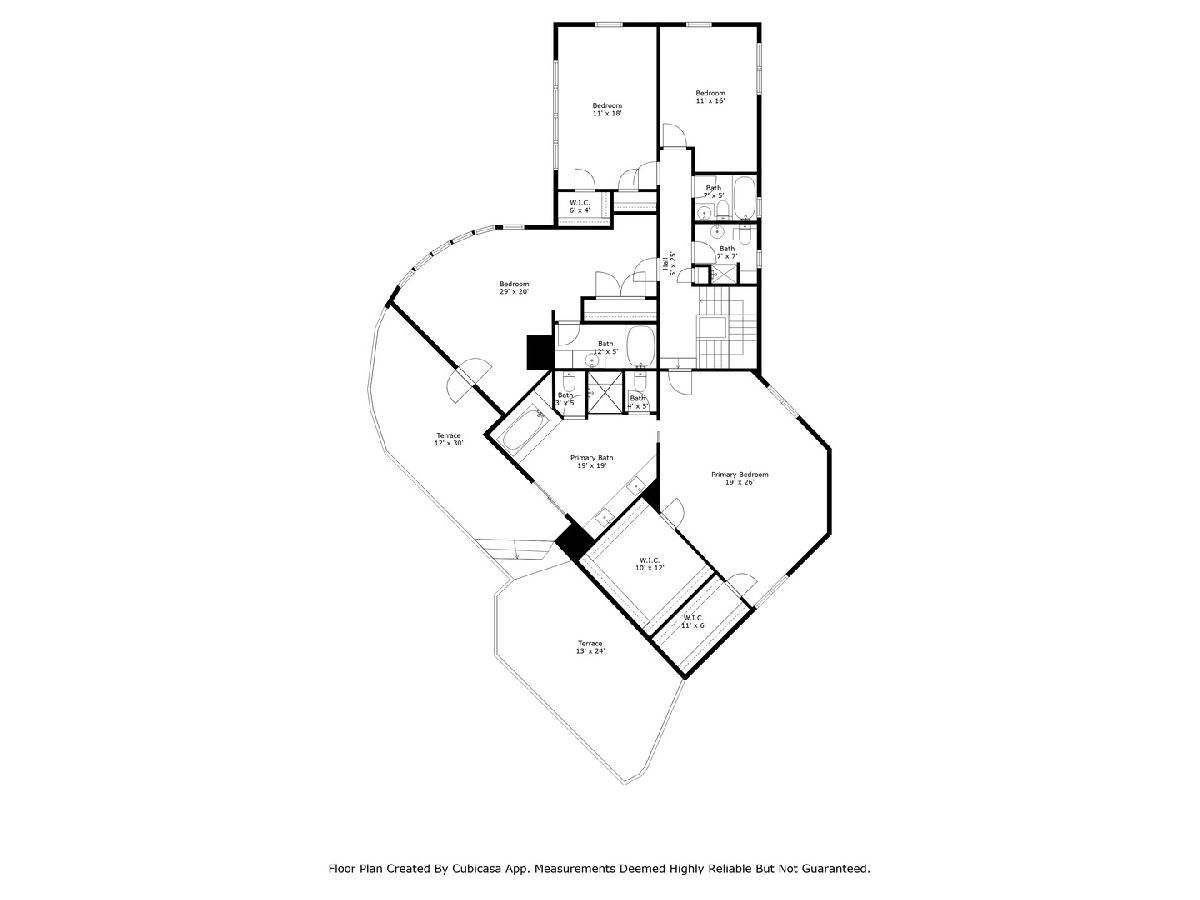
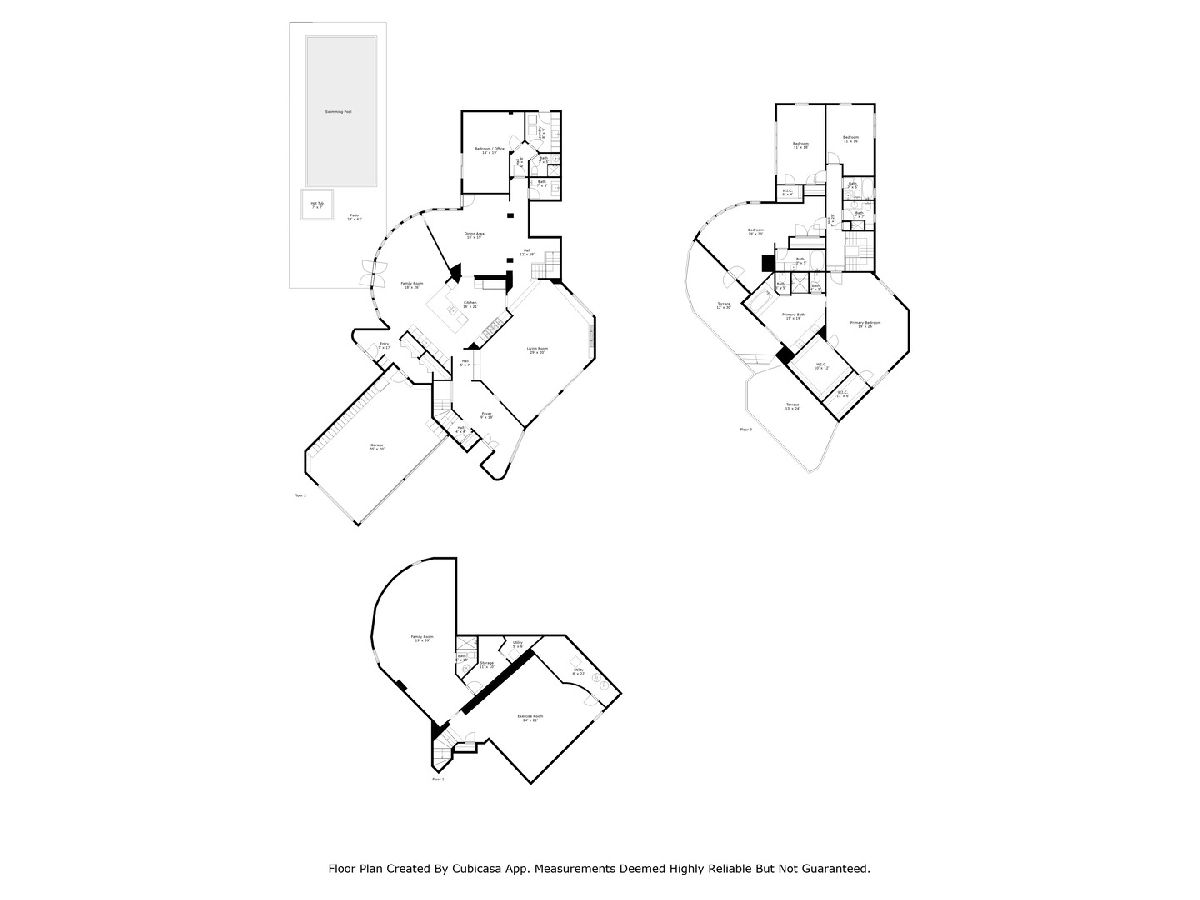
Room Specifics
Total Bedrooms: 5
Bedrooms Above Ground: 5
Bedrooms Below Ground: 0
Dimensions: —
Floor Type: —
Dimensions: —
Floor Type: —
Dimensions: —
Floor Type: —
Dimensions: —
Floor Type: —
Full Bathrooms: 7
Bathroom Amenities: Whirlpool,Separate Shower,Steam Shower,Double Sink
Bathroom in Basement: 1
Rooms: —
Basement Description: —
Other Specifics
| 3 | |
| — | |
| — | |
| — | |
| — | |
| 184X100 | |
| Interior Stair,Unfinished | |
| — | |
| — | |
| — | |
| Not in DB | |
| — | |
| — | |
| — | |
| — |
Tax History
| Year | Property Taxes |
|---|---|
| 2012 | $21,103 |
| 2025 | $27,701 |
Contact Agent
Nearby Similar Homes
Nearby Sold Comparables
Contact Agent
Listing Provided By
@properties Christie's International Real Estate

