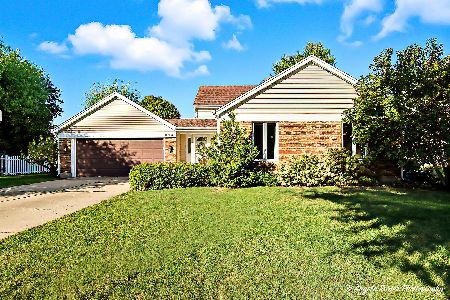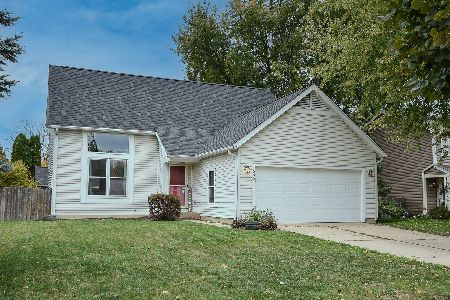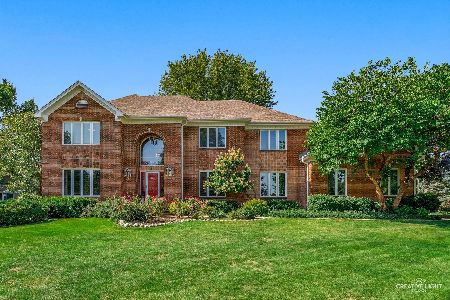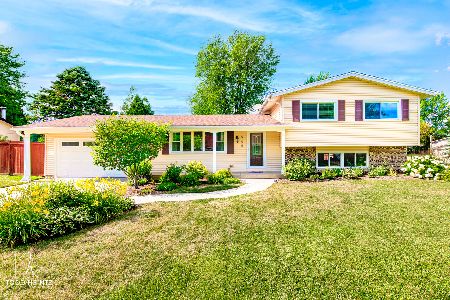969 Camelot Place, Crystal Lake, Illinois 60014
$325,000
|
For Sale
|
|
| Status: | Contingent |
| Sqft: | 1,784 |
| Cost/Sqft: | $182 |
| Beds: | 4 |
| Baths: | 2 |
| Year Built: | 1974 |
| Property Taxes: | $5,536 |
| Days On Market: | 80 |
| Lot Size: | 0,25 |
Description
Welcome to 969 Camelot Place in Crystal Lake, located on a quiet cul-de-sac in the desirable Four Colonies neighborhood. Multiple offers received-Highest & Best due by 6:00 PM September 28, 2025. This 4-bedroom, 2-bath raised ranch has a kitchen in the garden-level walk-out basement with direct access to the attached 2-car garage. The kitchen features cherry cabinets, granite countertops, and stainless steel appliances. The fenced backyard includes a storage shed perfect for outdoor storage and enjoyment. Additional interior highlights include wood laminate flooring and tastefully updated bathrooms. The home has been freshly painted throughout. Mechanical and system updates include a 5-year-old tankless water heater, windows throughout replaced 5 years ago (except for the garden-level bath and kitchen), a refrigerator that is 1 year old, a Ring doorbell, a 2-year-old furnace and air conditioner, and a Gutter Guard system with a lifetime warranty. A stamped concrete driveway adds great curb appeal.
Property Specifics
| Single Family | |
| — | |
| — | |
| 1974 | |
| — | |
| — | |
| No | |
| 0.25 |
| — | |
| — | |
| 0 / Not Applicable | |
| — | |
| — | |
| — | |
| 12439353 | |
| 1907304021 |
Nearby Schools
| NAME: | DISTRICT: | DISTANCE: | |
|---|---|---|---|
|
Grade School
South Elementary School |
47 | — | |
|
Middle School
Lundahl Middle School |
47 | Not in DB | |
|
High School
Crystal Lake South High School |
155 | Not in DB | |
Property History
| DATE: | EVENT: | PRICE: | SOURCE: |
|---|---|---|---|
| 28 Sep, 2025 | Under contract | $325,000 | MRED MLS |
| 6 Aug, 2025 | Listed for sale | $325,000 | MRED MLS |
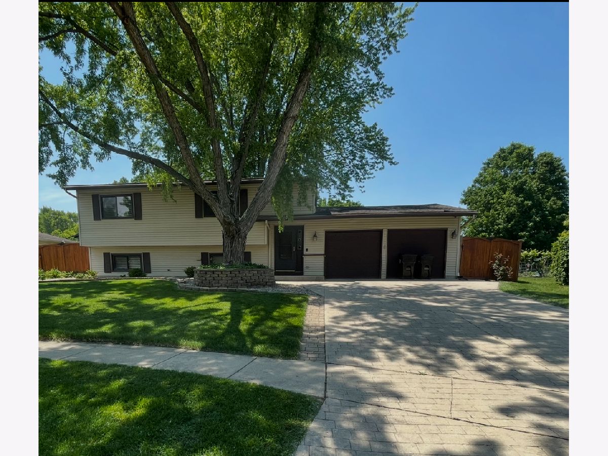
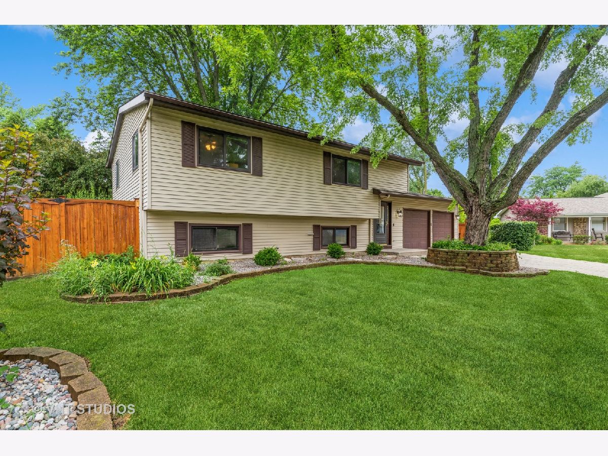
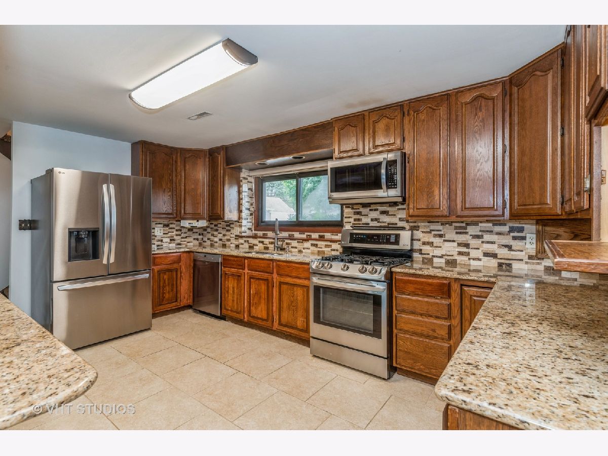
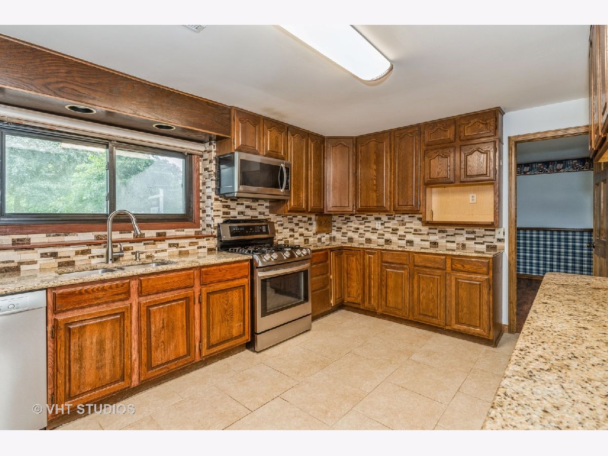
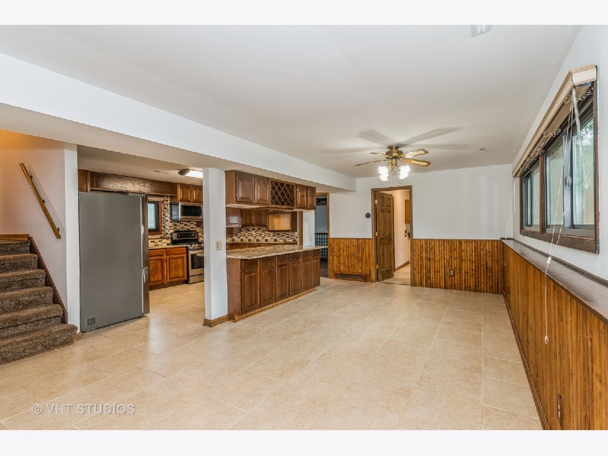
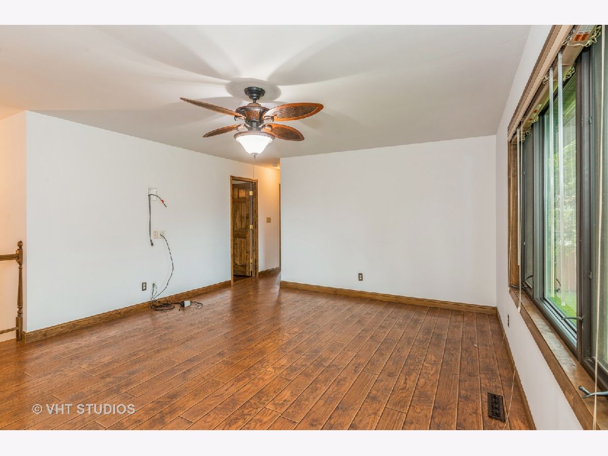
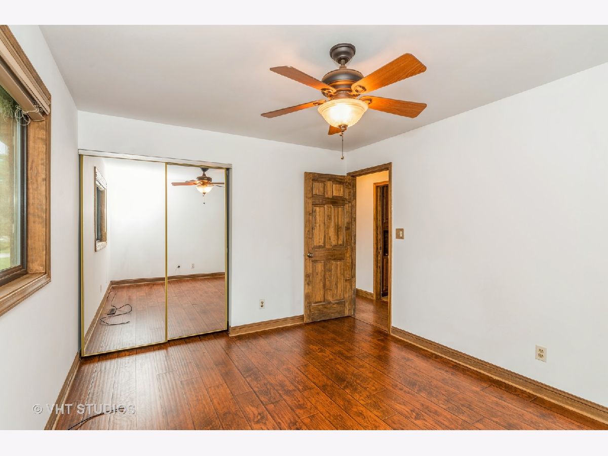
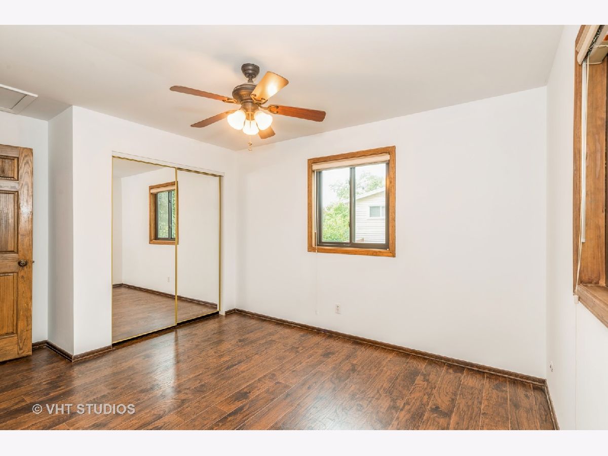
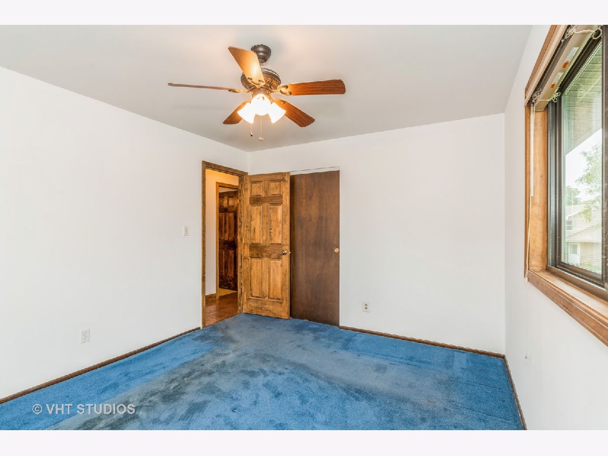
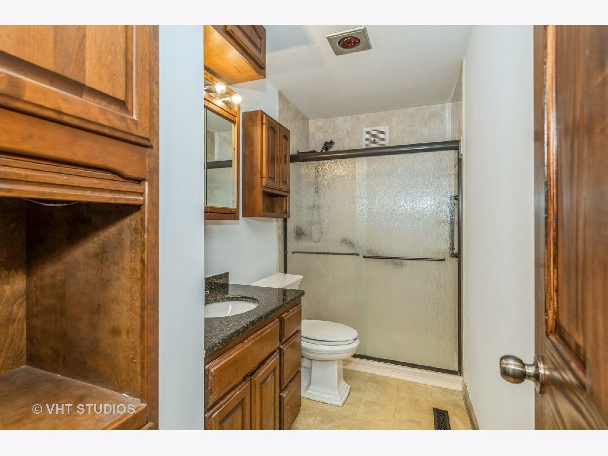
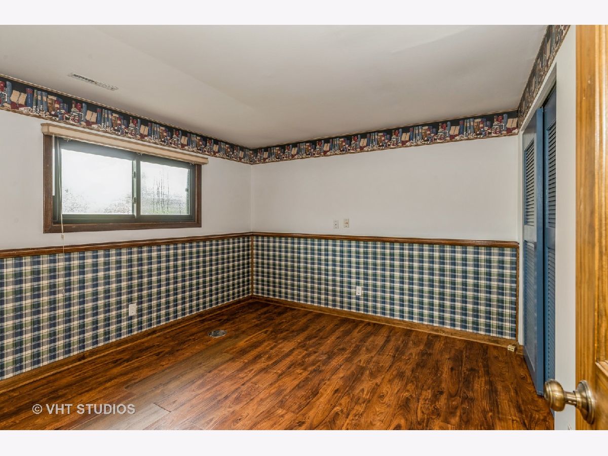
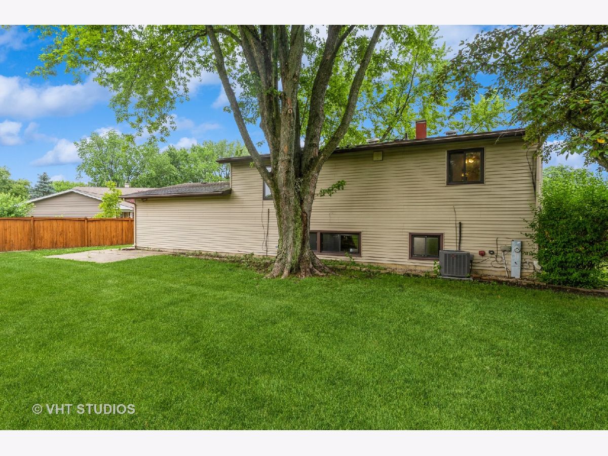
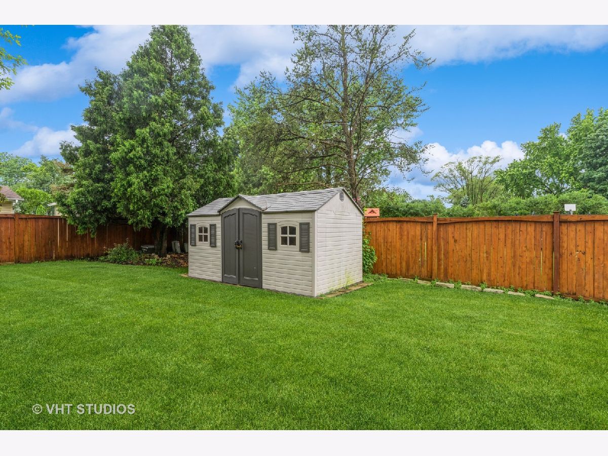
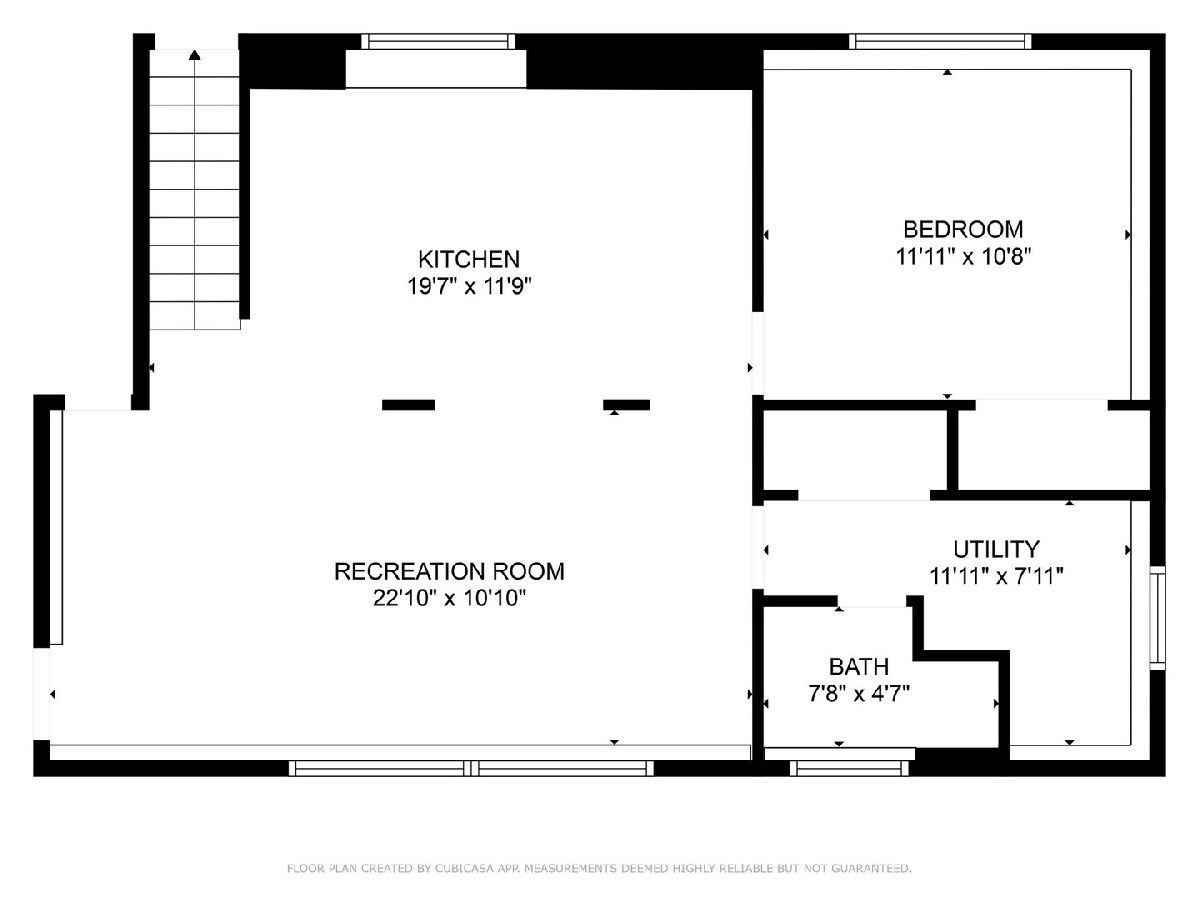
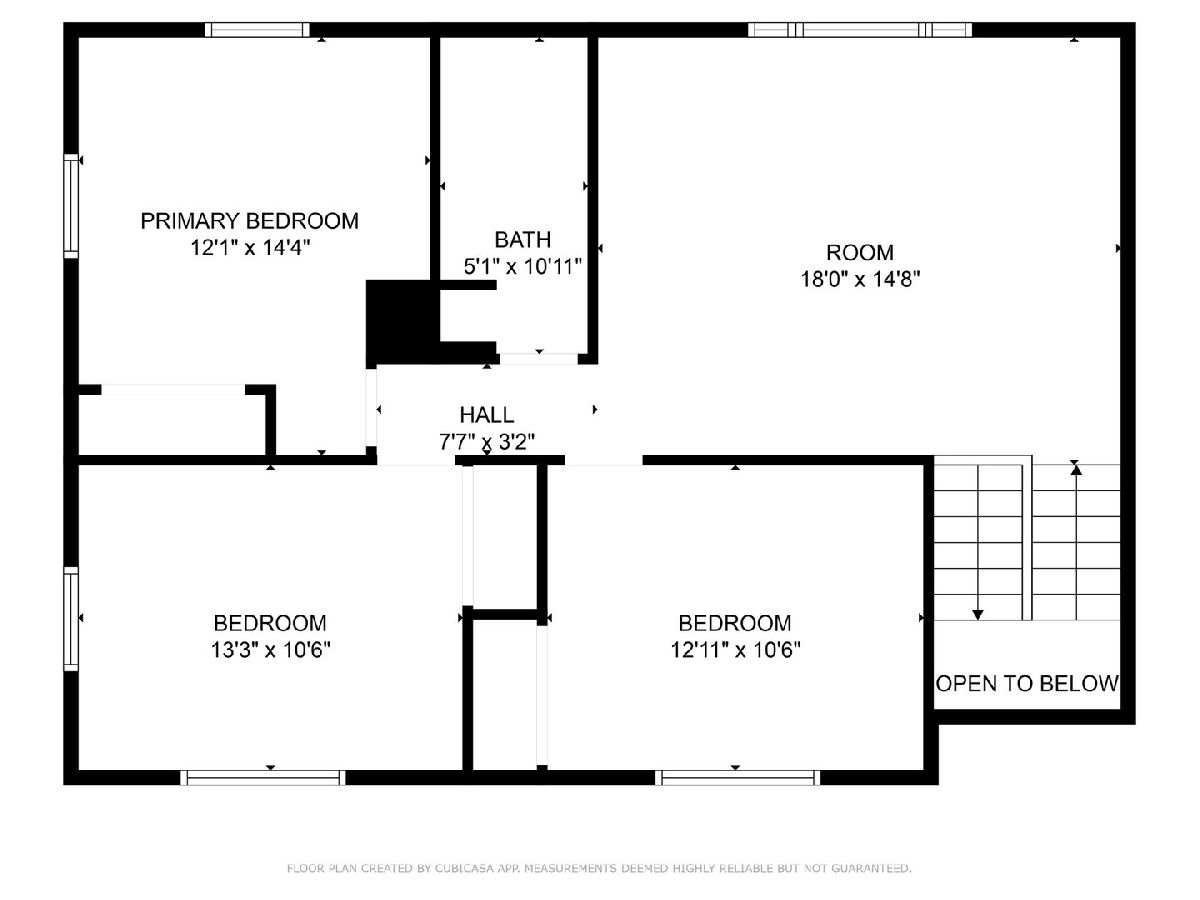
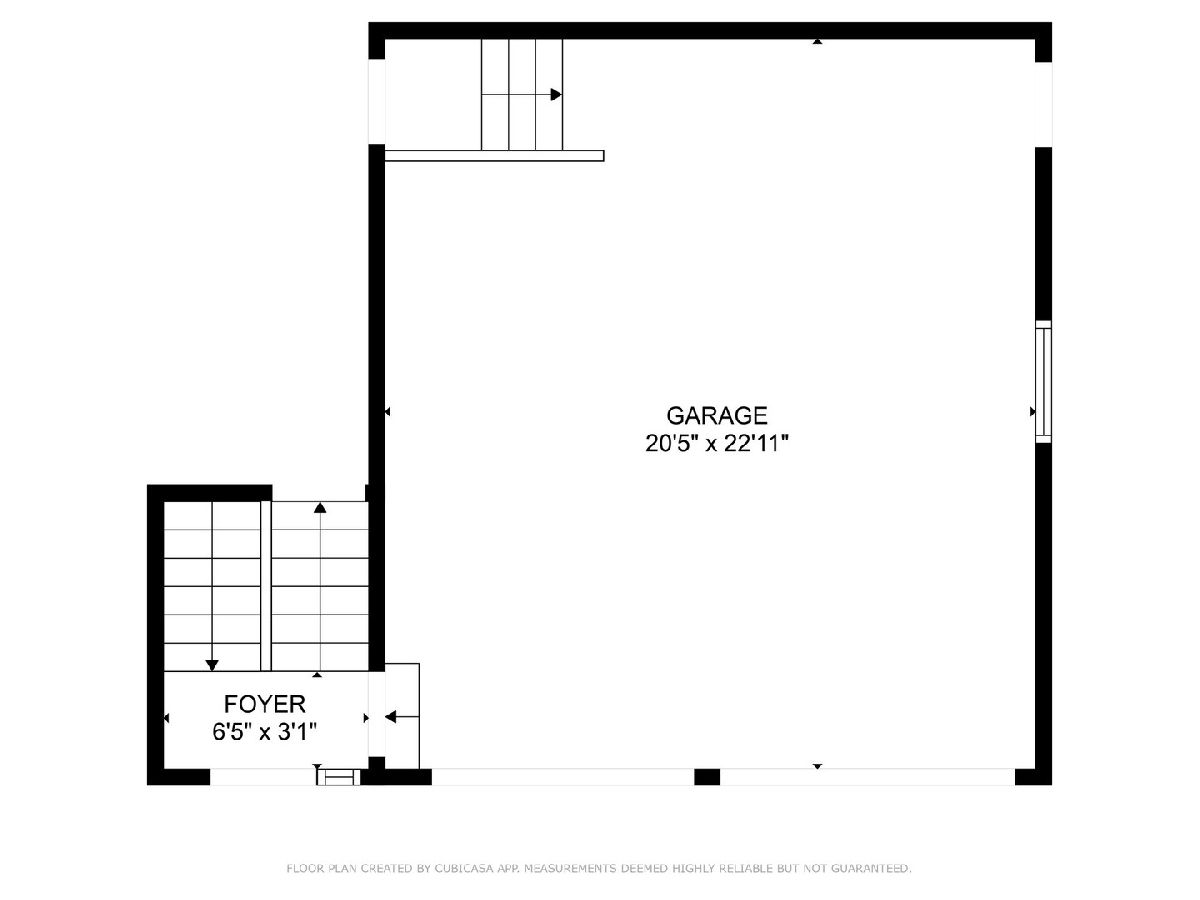
Room Specifics
Total Bedrooms: 4
Bedrooms Above Ground: 4
Bedrooms Below Ground: 0
Dimensions: —
Floor Type: —
Dimensions: —
Floor Type: —
Dimensions: —
Floor Type: —
Full Bathrooms: 2
Bathroom Amenities: Accessible Shower
Bathroom in Basement: 1
Rooms: —
Basement Description: —
Other Specifics
| 2 | |
| — | |
| — | |
| — | |
| — | |
| 70X132X100X121 | |
| — | |
| — | |
| — | |
| — | |
| Not in DB | |
| — | |
| — | |
| — | |
| — |
Tax History
| Year | Property Taxes |
|---|---|
| 2025 | $5,536 |
Contact Agent
Nearby Similar Homes
Nearby Sold Comparables
Contact Agent
Listing Provided By
Berkshire Hathaway HomeServices Starck Real Estate


