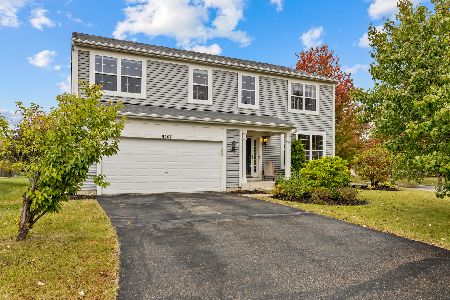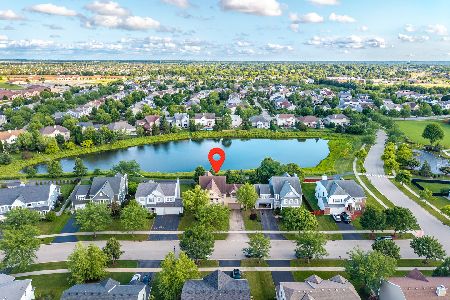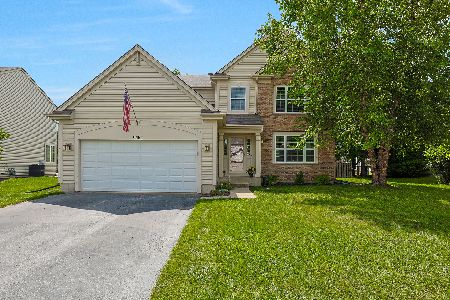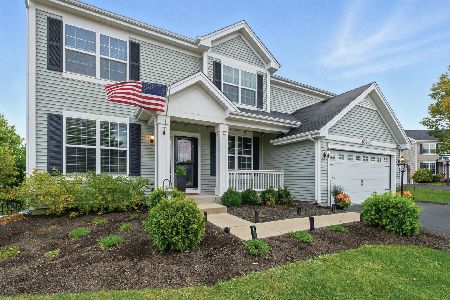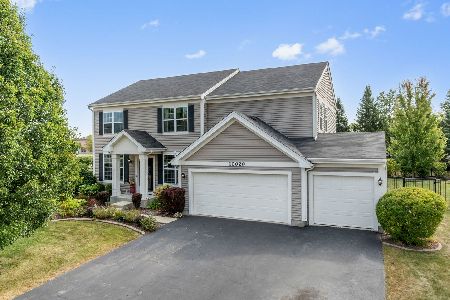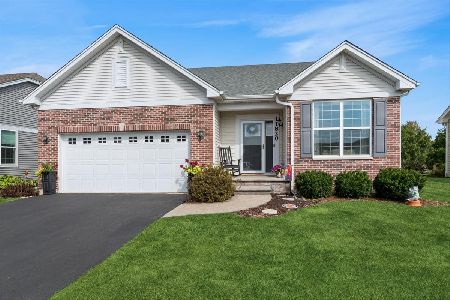9743 Rainsford Drive, Huntley, Illinois 60142
$474,900
|
For Sale
|
|
| Status: | New |
| Sqft: | 2,475 |
| Cost/Sqft: | $192 |
| Beds: | 4 |
| Baths: | 3 |
| Year Built: | 2012 |
| Property Taxes: | $8,868 |
| Days On Market: | 1 |
| Lot Size: | 0,30 |
Description
METICULOUSLY KEPT, MOVE IN READY HOME offered for the first time by it's ORIGINAL OWNERS! OVER 3,600 SQUARE FEET of LIVING SPACE with it's FULL FINISHED BASEMENT! This Beautiful Tuscan plan features an upgraded elevation with a CHARMING COVERED PORCH and LIVING ROOM BUMP OUT for added space and ARCHITECTURAL DETAIL on the EXTERIOR. The SPACIOUS KITCHEN offers a vast expanse of counter space with PENNINSULA SEATING and an ISLAND! 42" Cabinetry, RECENT S/S Appliances, and a WALK-IN PANTRY. IMRESSIVE 2-STORY FAMILY ROOM with an abundance of windows and added recessed lighting. FULLY FINISHED BASEMENT features HIGH CEILINGS, extra storage, GAMING AREA, REC ROOM and a FLEX ROOM perfect for a HOME OFFICE, EXERCISE ROOM etc. The Subdivision offers a PARK, PONDS FOR FISHING, and PAVED TRAIL that has an estimated 3 mile loop.
Property Specifics
| Single Family | |
| — | |
| — | |
| 2012 | |
| — | |
| TUSCAN | |
| No | |
| 0.3 |
| — | |
| Covington Lakes | |
| 300 / Annual | |
| — | |
| — | |
| — | |
| 12503231 | |
| 1821402002 |
Nearby Schools
| NAME: | DISTRICT: | DISTANCE: | |
|---|---|---|---|
|
Grade School
Chesak Elementary School |
158 | — | |
|
Middle School
Marlowe Middle School |
158 | Not in DB | |
|
High School
Huntley High School |
158 | Not in DB | |
|
Alternate Elementary School
Martin Elementary School |
— | Not in DB | |
Property History
| DATE: | EVENT: | PRICE: | SOURCE: |
|---|---|---|---|
| 8 Feb, 2013 | Sold | $256,011 | MRED MLS |
| 31 Dec, 2012 | Under contract | $259,990 | MRED MLS |
| — | Last price change | $262,550 | MRED MLS |
| 7 Aug, 2012 | Listed for sale | $268,550 | MRED MLS |
| 24 Oct, 2025 | Listed for sale | $474,900 | MRED MLS |
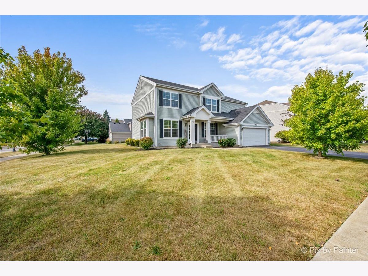
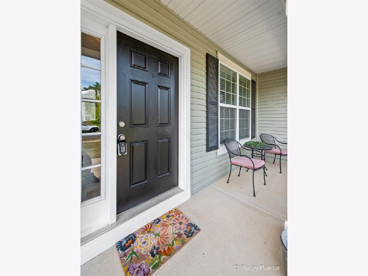
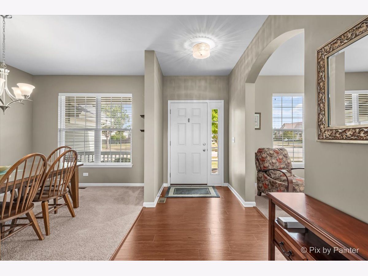
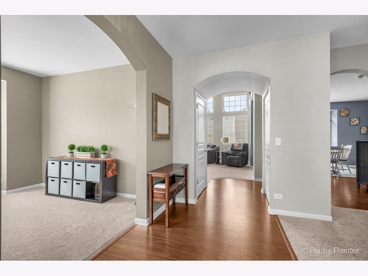
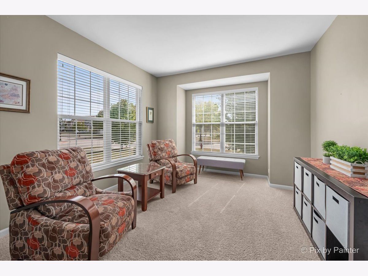
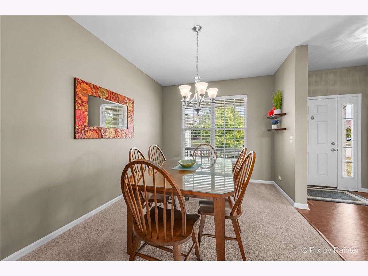
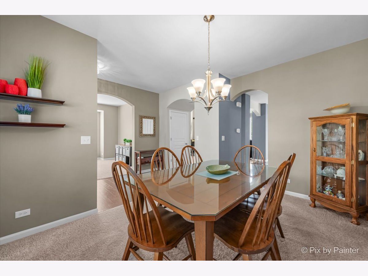
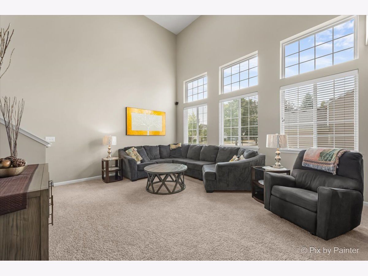
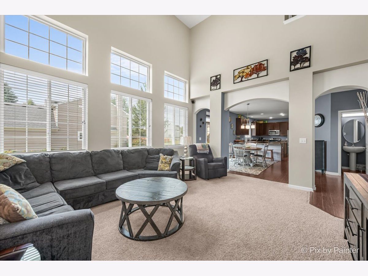
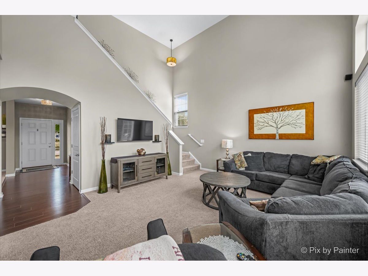
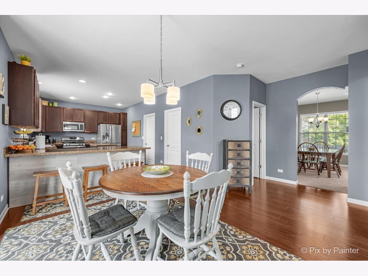
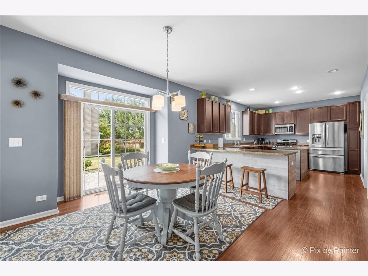
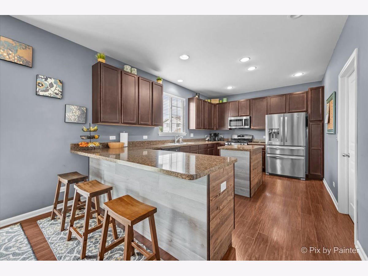
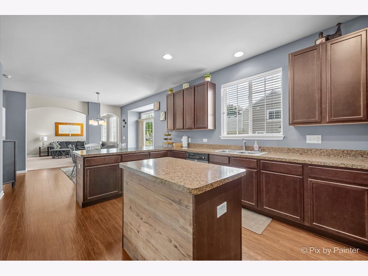
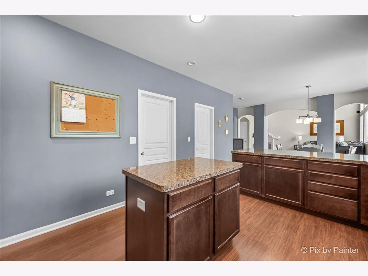
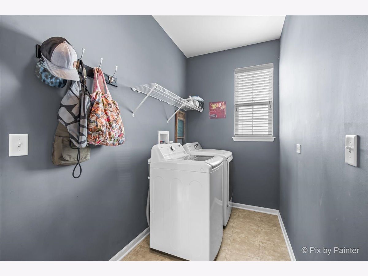
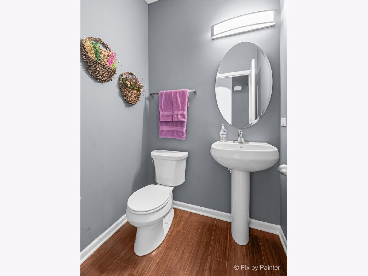
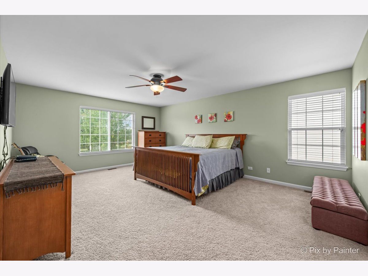
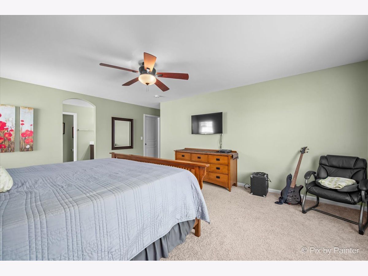
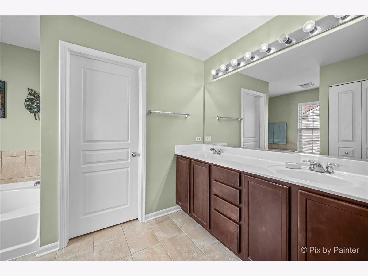
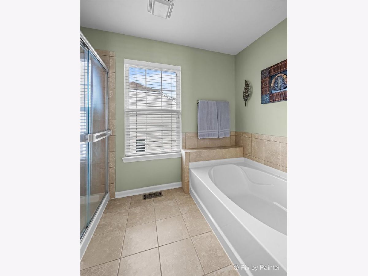
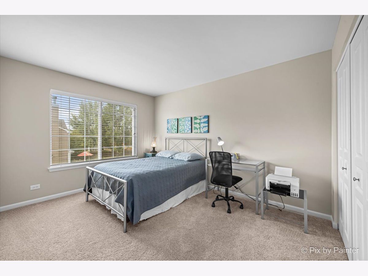
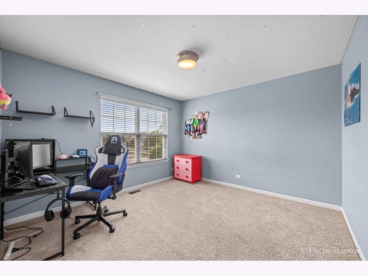
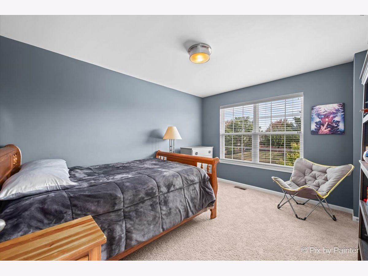
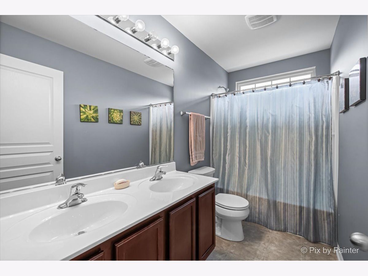
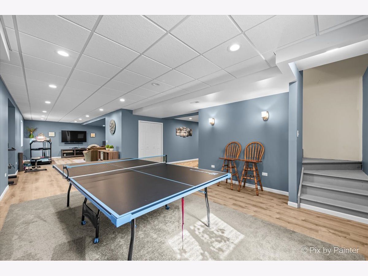
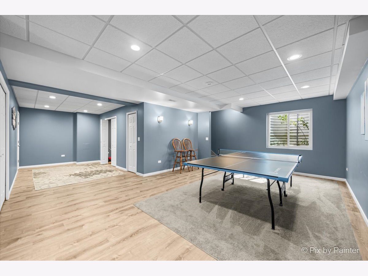
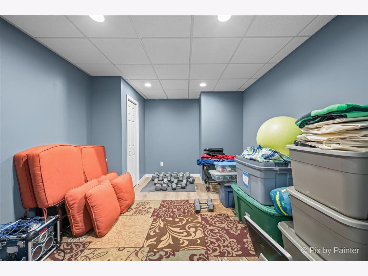
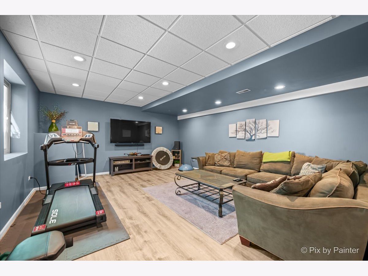
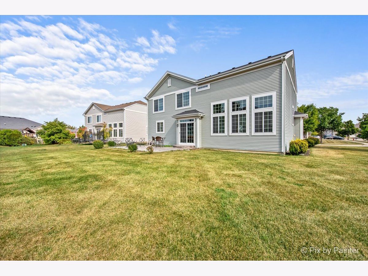
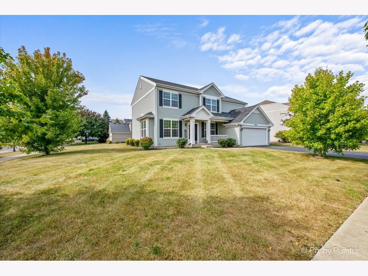
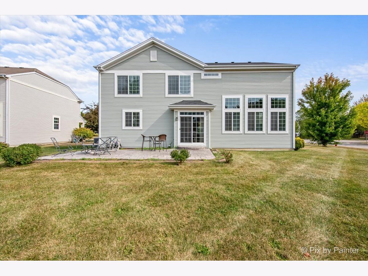
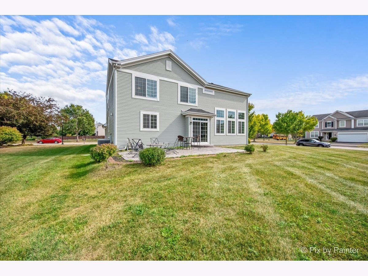
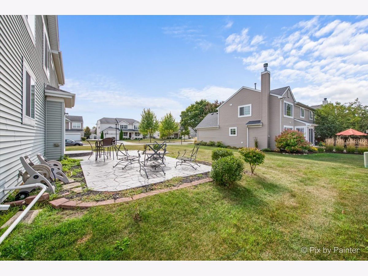
Room Specifics
Total Bedrooms: 4
Bedrooms Above Ground: 4
Bedrooms Below Ground: 0
Dimensions: —
Floor Type: —
Dimensions: —
Floor Type: —
Dimensions: —
Floor Type: —
Full Bathrooms: 3
Bathroom Amenities: Separate Shower,Double Sink,Soaking Tub
Bathroom in Basement: 0
Rooms: —
Basement Description: —
Other Specifics
| 2 | |
| — | |
| — | |
| — | |
| — | |
| 94 X 118 | |
| — | |
| — | |
| — | |
| — | |
| Not in DB | |
| — | |
| — | |
| — | |
| — |
Tax History
| Year | Property Taxes |
|---|---|
| 2025 | $8,868 |
Contact Agent
Nearby Similar Homes
Nearby Sold Comparables
Contact Agent
Listing Provided By
RE/MAX Properties Northwest

