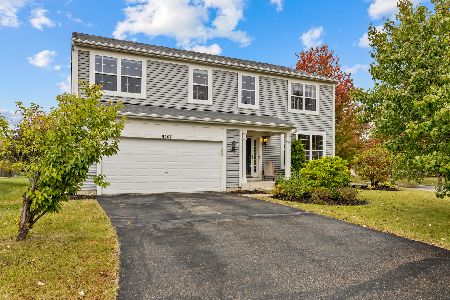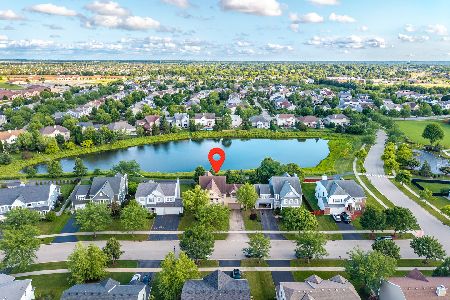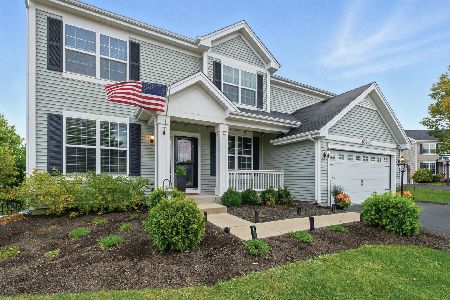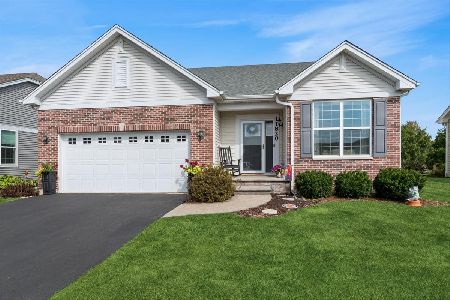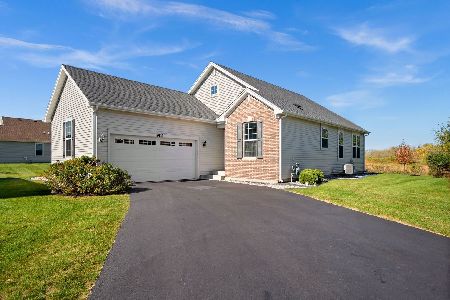9743 Rainsford Drive, Huntley, Illinois 60142
$474,900
|
For Sale
|
|
| Status: | Contingent |
| Sqft: | 2,475 |
| Cost/Sqft: | $192 |
| Beds: | 4 |
| Baths: | 3 |
| Year Built: | 2012 |
| Property Taxes: | $8,868 |
| Days On Market: | 2 |
| Lot Size: | 0,30 |
Description
OVER 3,600 SQUARE FEET of LIVING SPACE with it's FULL FINISHED BASEMENT! The EPITOME of METICULOUS and MOVE IN READY awaits you. This SPACIOUS Tuscan variation features an IMPRESSIVE 2-STORY FAMILY ROOM with an abundance of windows, added recessed lighting, and an upgraded elevation with a CHARMING COVERED PORCH and LIVING ROOM BUMP OUT for added space and ARCHITECTURAL DETAIL on the EXTERIOR. The SPACIOUS KITCHEN offers a vast expanse of counter space with PENNINSULA SEATING and an ISLAND! 42" Cabinetry, RECENT S/S Appliances, and a WALK-IN PANTRY. FULLY FINISHED BASEMENT features HIGH CEILINGS, extra storage, GAMING AREA, REC ROOM and a FLEX ROOM perfect for a HOME OFFICE, EXERCISE ROOM etc. The Subdivision offers a PARK, PONDS FOR FISHING, and PAVED TRAIL that has an estimated 3 mile loop.
Property Specifics
| Single Family | |
| — | |
| — | |
| 2012 | |
| — | |
| TUSCAN | |
| No | |
| 0.3 |
| — | |
| Covington Lakes | |
| 300 / Annual | |
| — | |
| — | |
| — | |
| 12507307 | |
| 1821402002 |
Nearby Schools
| NAME: | DISTRICT: | DISTANCE: | |
|---|---|---|---|
|
Grade School
Chesak Elementary School |
158 | — | |
|
Middle School
Marlowe Middle School |
158 | Not in DB | |
|
High School
Huntley High School |
158 | Not in DB | |
|
Alternate Elementary School
Martin Elementary School |
— | Not in DB | |
Property History
| DATE: | EVENT: | PRICE: | SOURCE: |
|---|---|---|---|
| 8 Feb, 2013 | Sold | $256,011 | MRED MLS |
| 31 Dec, 2012 | Under contract | $259,990 | MRED MLS |
| — | Last price change | $262,550 | MRED MLS |
| 7 Aug, 2012 | Listed for sale | $268,550 | MRED MLS |
| 30 Oct, 2025 | Under contract | $474,900 | MRED MLS |
| 30 Oct, 2025 | Listed for sale | $474,900 | MRED MLS |
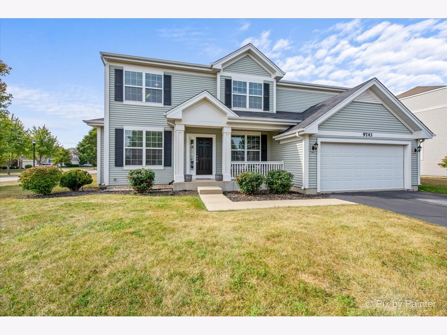


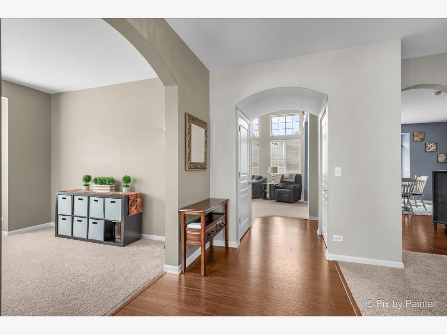
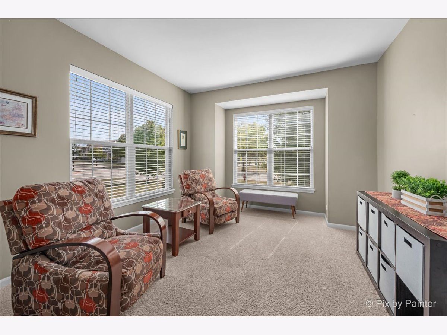
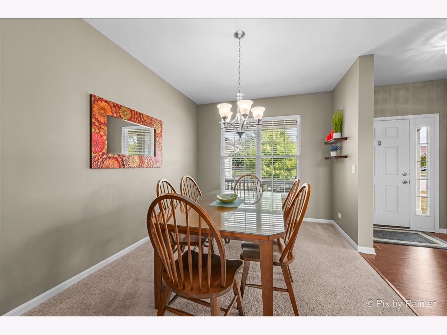
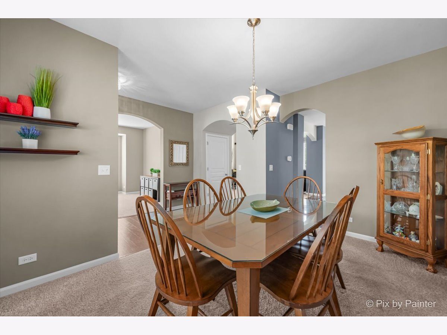
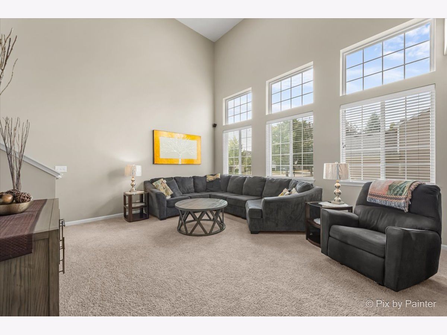
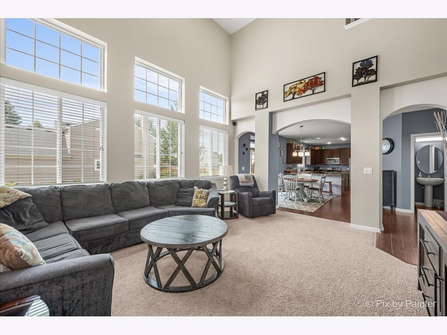

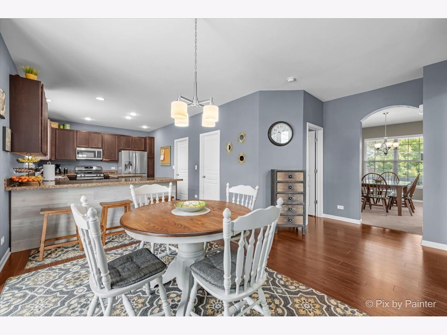
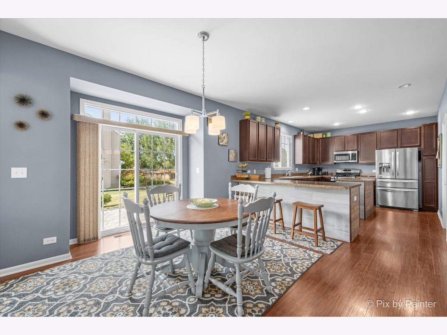
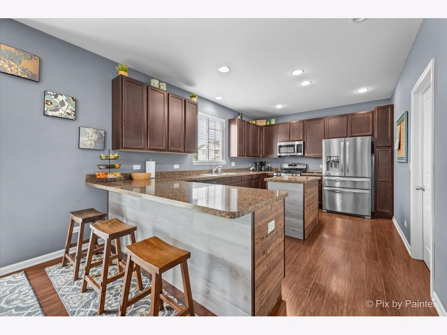
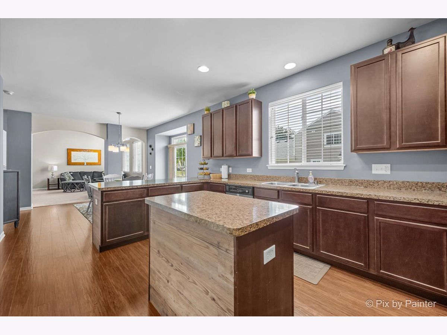
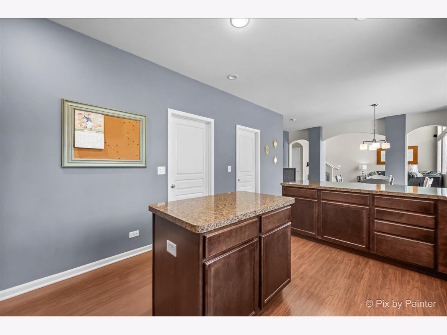
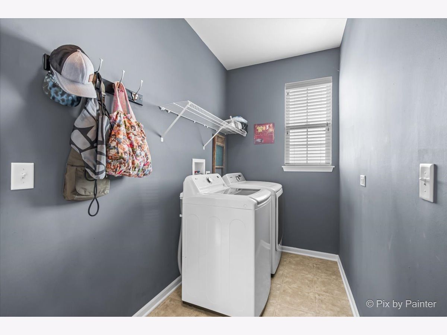
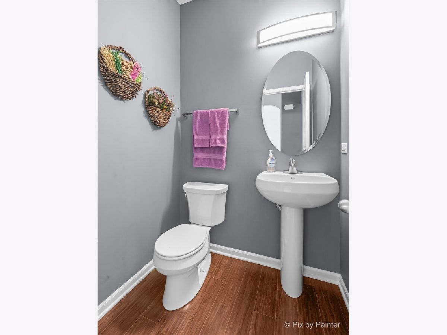
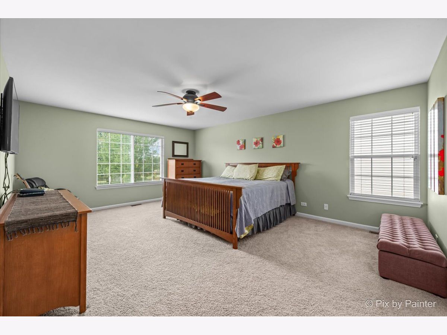
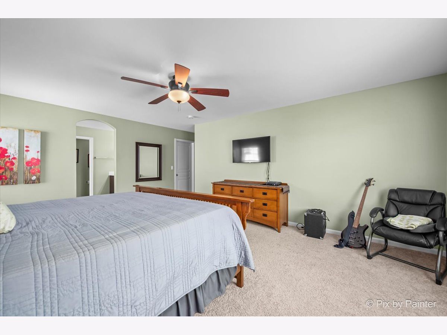
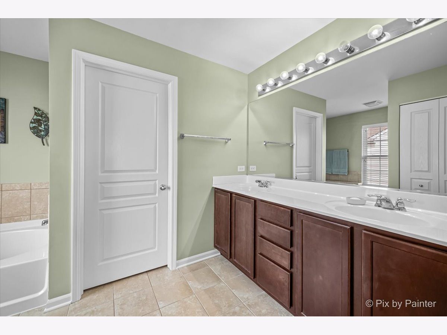
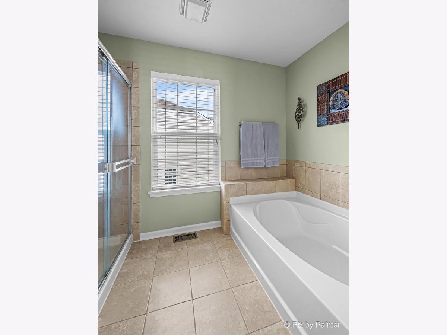

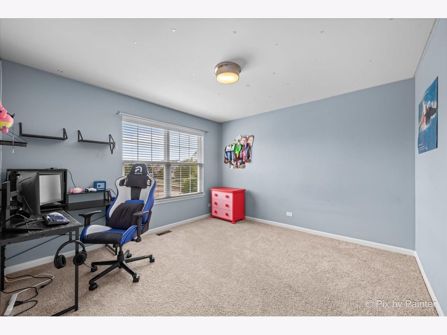


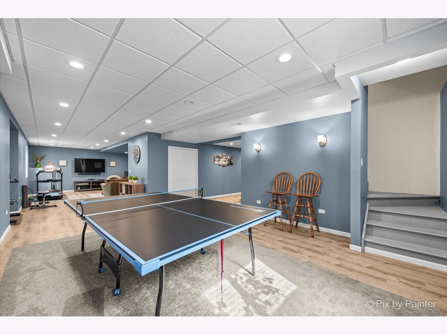
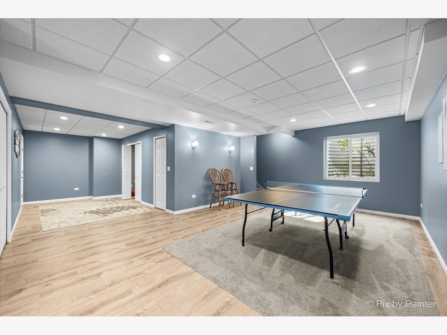
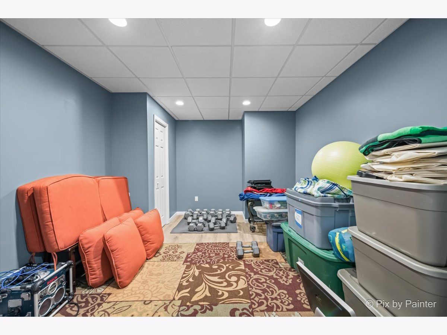

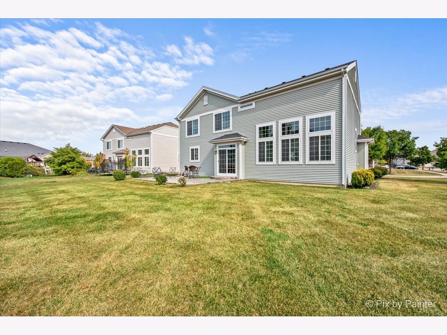




Room Specifics
Total Bedrooms: 4
Bedrooms Above Ground: 4
Bedrooms Below Ground: 0
Dimensions: —
Floor Type: —
Dimensions: —
Floor Type: —
Dimensions: —
Floor Type: —
Full Bathrooms: 3
Bathroom Amenities: Separate Shower,Double Sink,Soaking Tub
Bathroom in Basement: 0
Rooms: —
Basement Description: —
Other Specifics
| 2 | |
| — | |
| — | |
| — | |
| — | |
| 94 X 118 | |
| — | |
| — | |
| — | |
| — | |
| Not in DB | |
| — | |
| — | |
| — | |
| — |
Tax History
| Year | Property Taxes |
|---|---|
| 2025 | $8,868 |
Contact Agent
Nearby Similar Homes
Nearby Sold Comparables
Contact Agent
Listing Provided By
RE/MAX Properties Northwest

