976 Indian Boundary Drive, Westmont, Illinois 60559
$425,000
|
For Sale
|
|
| Status: | Contingent |
| Sqft: | 1,806 |
| Cost/Sqft: | $235 |
| Beds: | 3 |
| Baths: | 3 |
| Year Built: | 1984 |
| Property Taxes: | $7,110 |
| Days On Market: | 12 |
| Lot Size: | 0,00 |
Description
Beautifully updated Cheyenne model in the desirable Indian Trail Subdivision! This spacious townhome sits on a quiet corner cul-de-sac and offers the largest floor plan in the community with 3 bedrooms, 2.1 baths, and generous living spaces throughout. Nice updates including new flooring, lighting and fresh paint! Enter through a gated, inviting courtyard-a welcoming outdoor space perfect for morning coffee or evening relaxation. Sliding glass doors connect the courtyard to the living room, filling it with natural light and creating a seamless indoor-outdoor flow. The bright kitchen features quartz counters, newer stainless-steel appliances, ample cabinet space, and a cozy breakfast area as well as a sliding glass door to the courtyard. The generously sized dining and family rooms are positioned at the back of the home, offering an open, comfortable setting for gatherings. Sliding glass doors lead from the dining room to a private backyard with a large deck with no direct neighbors behind you for added privacy. Upstairs, the primary suite includes a private bath and two closets, including a walk-in, while all bedrooms feature professional closet organization systems for maximum storage. Two additional bedrooms on the second level are perfect for family, guests, or a home office. Attached two-car garage. Additional highlights include a newer washer and dryer, neutral finishes throughout, and an attentive homeowners association that keeps the community beautifully maintained. Conveniently located just 20 minutes to O'Hare, close to Oakbrook Center shopping, major highways, and walking distance to Ty Warner Park. Move-in ready with thoughtful updates and exceptional living spaces inside and out!
Property Specifics
| Condos/Townhomes | |
| 2 | |
| — | |
| 1984 | |
| — | |
| CHEYENNE | |
| No | |
| — |
| — | |
| Indian Trail | |
| 325 / Monthly | |
| — | |
| — | |
| — | |
| 12494480 | |
| 0633413017 |
Nearby Schools
| NAME: | DISTRICT: | DISTANCE: | |
|---|---|---|---|
|
Middle School
Westmont Junior High School |
201 | Not in DB | |
|
High School
Westmont High School |
201 | Not in DB | |
Property History
| DATE: | EVENT: | PRICE: | SOURCE: |
|---|---|---|---|
| 23 Mar, 2018 | Sold | $239,900 | MRED MLS |
| 22 Feb, 2018 | Under contract | $239,900 | MRED MLS |
| 21 Feb, 2018 | Listed for sale | $239,900 | MRED MLS |
| 19 Oct, 2025 | Under contract | $425,000 | MRED MLS |
| 14 Oct, 2025 | Listed for sale | $425,000 | MRED MLS |
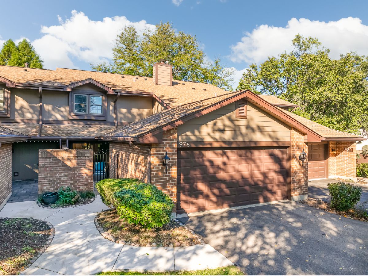
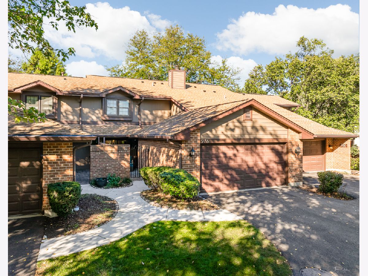
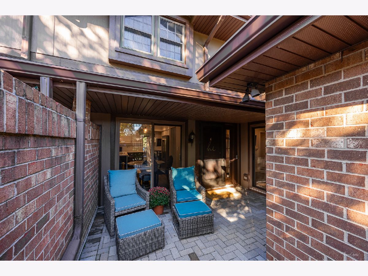
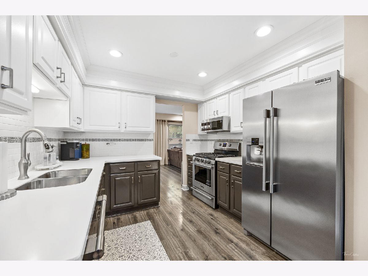
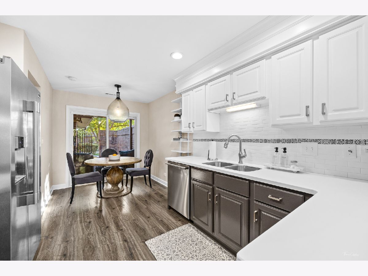
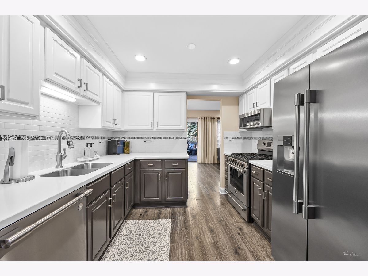
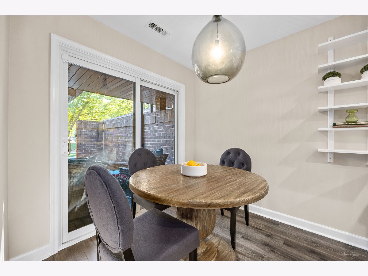
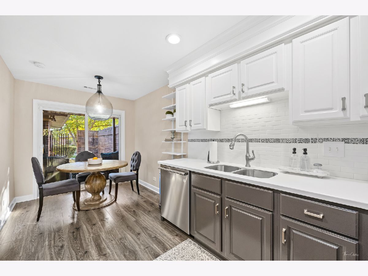
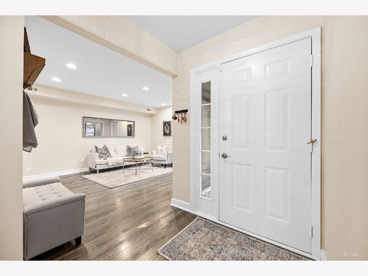
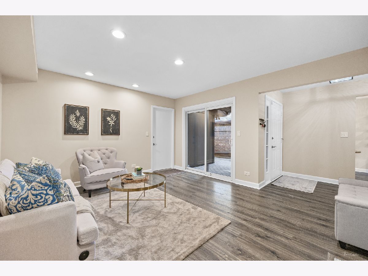
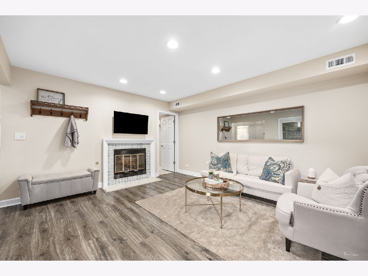
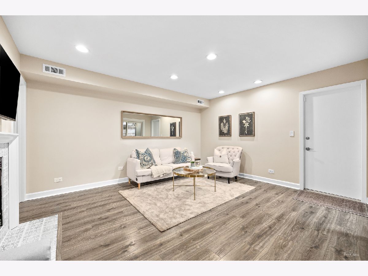
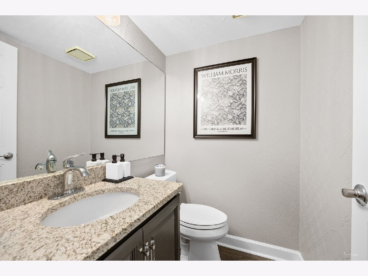
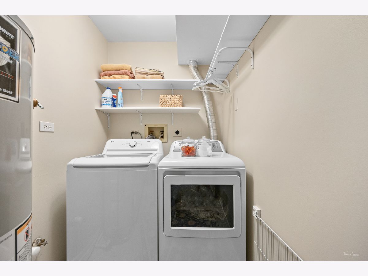
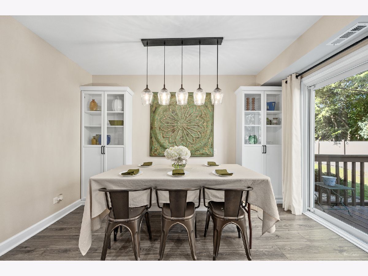
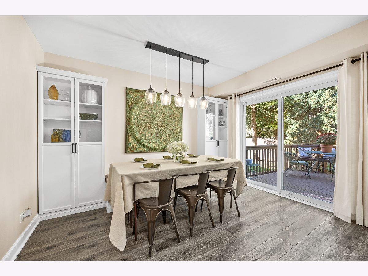
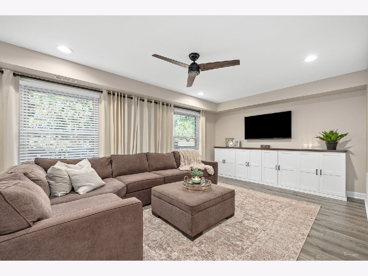
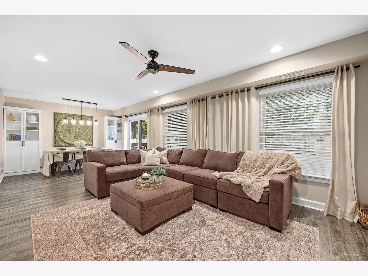
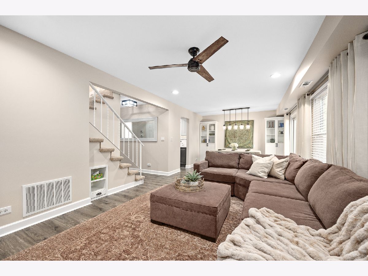
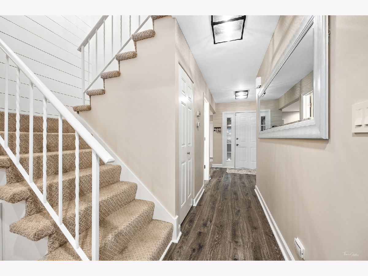
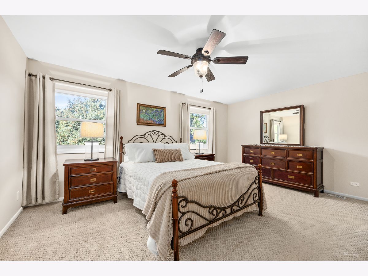
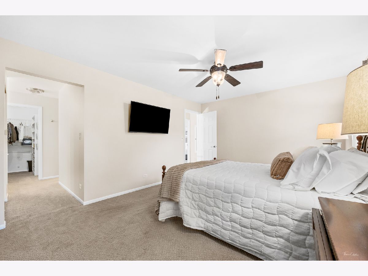
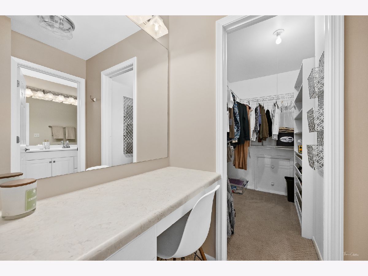
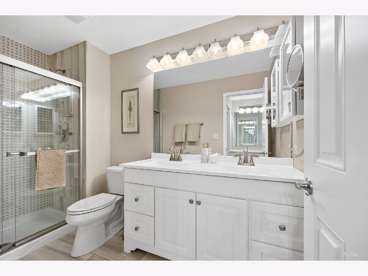
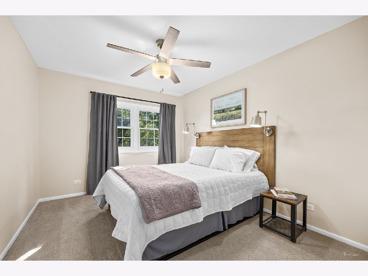
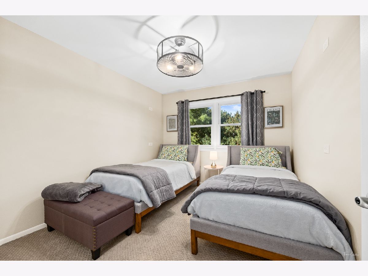
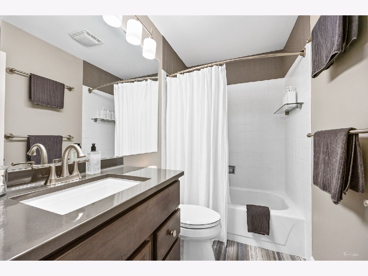
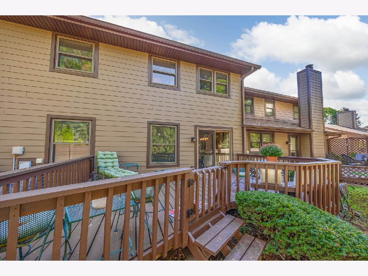
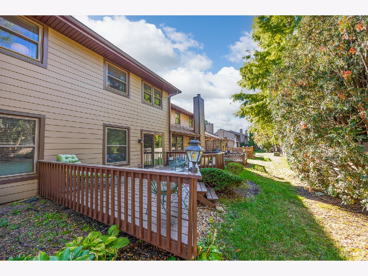
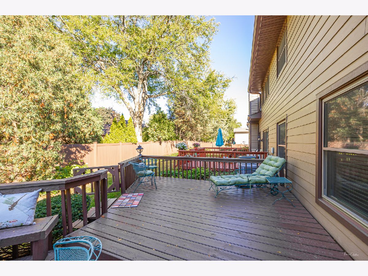
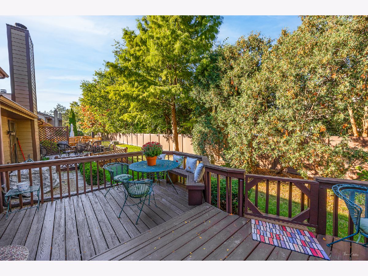
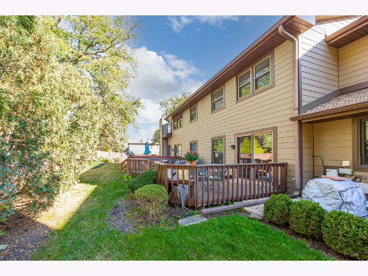
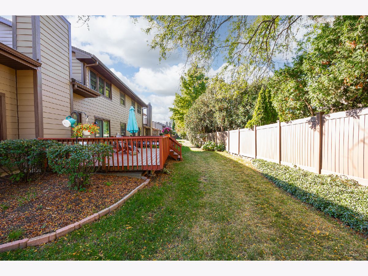
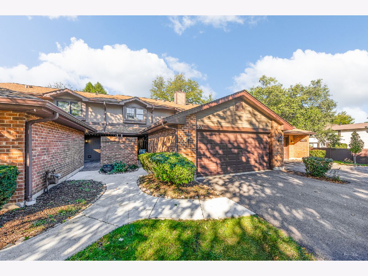
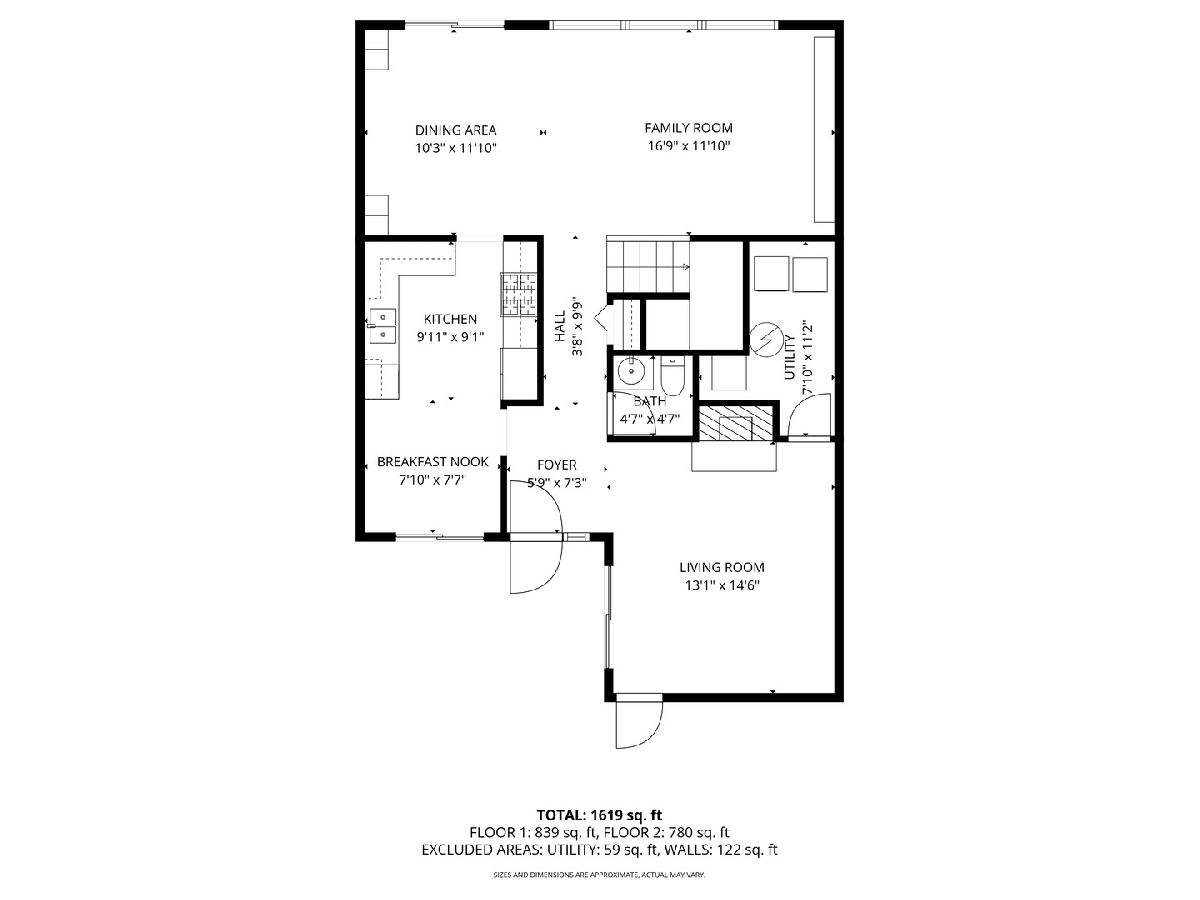
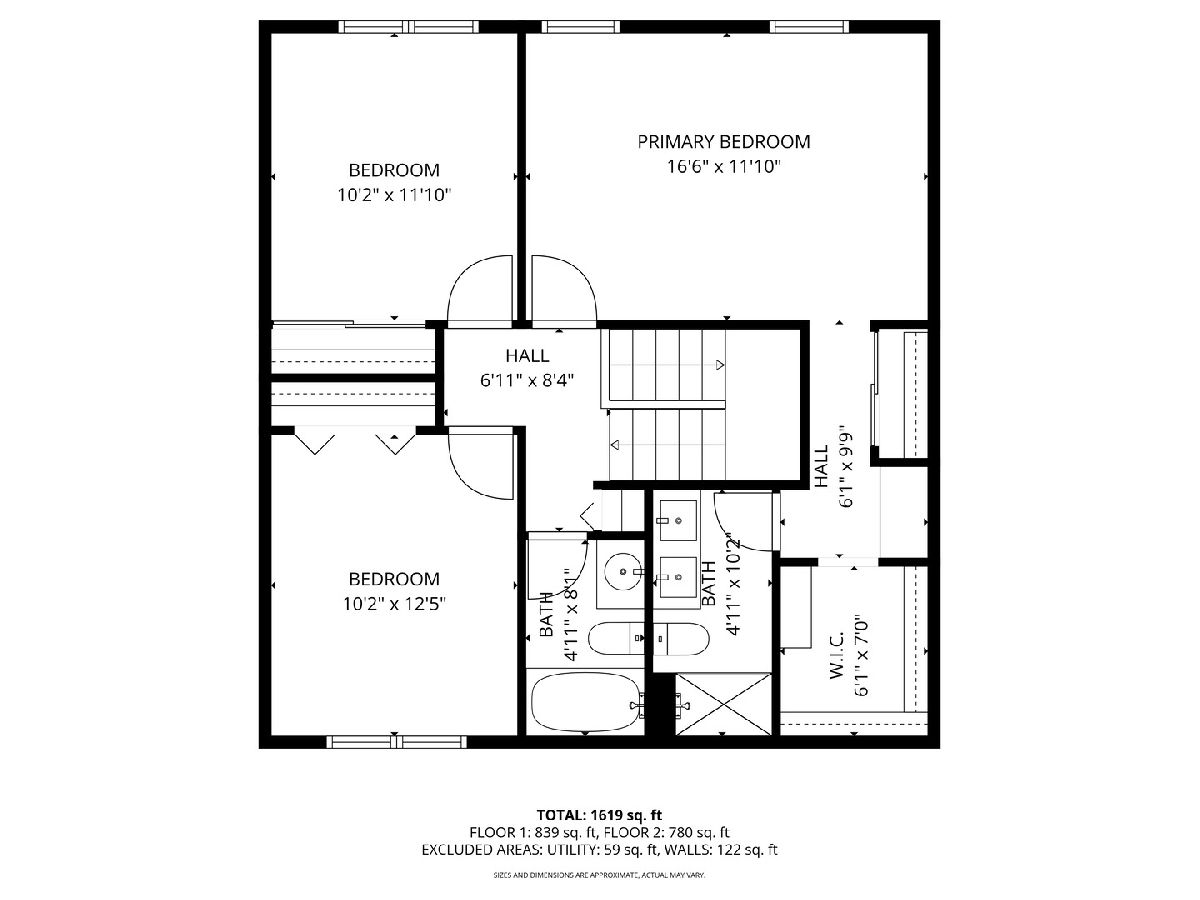
Room Specifics
Total Bedrooms: 3
Bedrooms Above Ground: 3
Bedrooms Below Ground: 0
Dimensions: —
Floor Type: —
Dimensions: —
Floor Type: —
Full Bathrooms: 3
Bathroom Amenities: —
Bathroom in Basement: 0
Rooms: —
Basement Description: —
Other Specifics
| 2 | |
| — | |
| — | |
| — | |
| — | |
| 25 X 119 X 27 X 129 | |
| — | |
| — | |
| — | |
| — | |
| Not in DB | |
| — | |
| — | |
| — | |
| — |
Tax History
| Year | Property Taxes |
|---|---|
| 2018 | $3,430 |
| 2025 | $7,110 |
Contact Agent
Contact Agent
Listing Provided By
Platinum Partners Realtors


