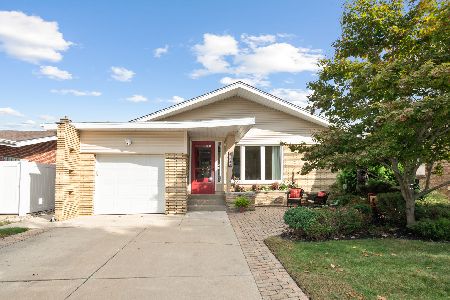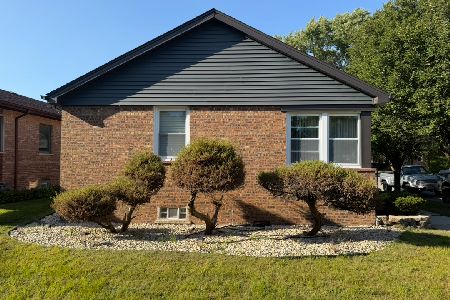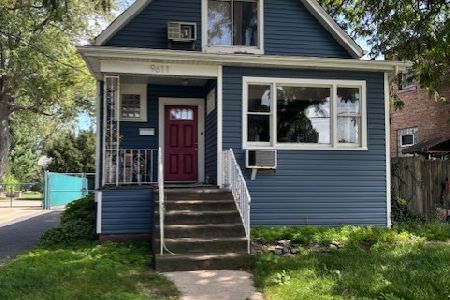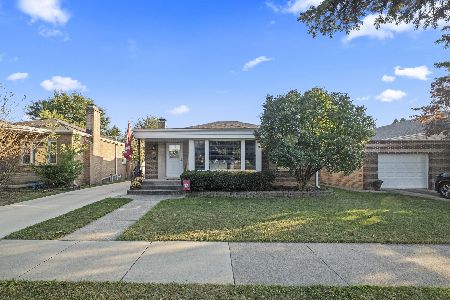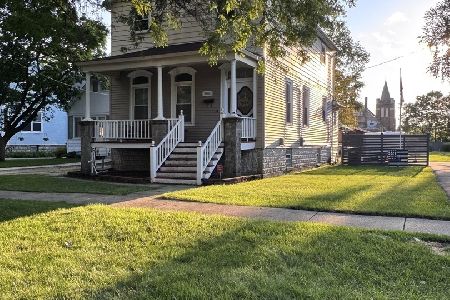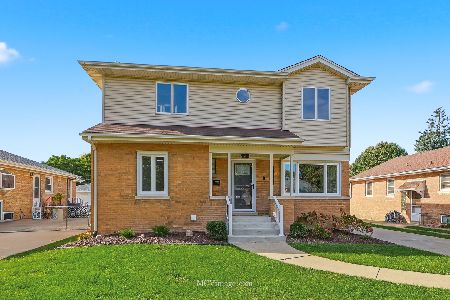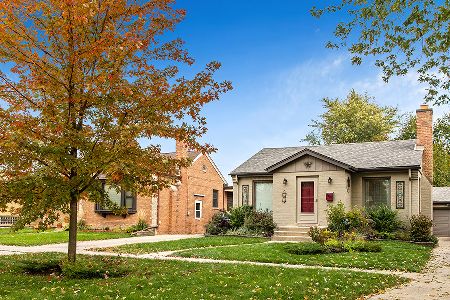9835 St. Louis Avenue, Evergreen Park, Illinois 60805
$310,000
|
For Sale
|
|
| Status: | Contingent |
| Sqft: | 1,618 |
| Cost/Sqft: | $192 |
| Beds: | 3 |
| Baths: | 2 |
| Year Built: | 1942 |
| Property Taxes: | $7,178 |
| Days On Market: | 4 |
| Lot Size: | 0,00 |
Description
Welcome home to this beautifully maintained 3-bedroom, 1.5 bath brick ranch featuring timeless character and lovingly maintained. Enjoy gleaming hardwood floors and six-panel solid wood doors that add warmth and quality to every room. The inviting living room offers a cozy wood-burning fireplace, perfect for relaxing evenings. A formal dining room opens to a spacious, light-filled family room that leads out to a large deck overlooking a beautifully groomed backyard with a covered patio - ideal for entertaining or quiet outdoor enjoyment. The half bath has been recently remodeled, and the home also features updated electric (2024) for peace of mind. Most windows have been replaced, along with new storm doors on the side and back entries. Additional updates include a roof tear-off (2010) and tuckpointing (2020). The full basement houses the laundry area, along with lots of storage areas, includes a finished office/playroom and offers plenty of potential to expand your living space with your own finishing touches. Enjoy all the recreation, dining, entertainment and shopping this community offers! Don't miss out on this well-cared-for home that blends classic charm with modern convenience - ready for its next owner to love!
Property Specifics
| Single Family | |
| — | |
| — | |
| 1942 | |
| — | |
| — | |
| No | |
| — |
| Cook | |
| — | |
| 0 / Not Applicable | |
| — | |
| — | |
| — | |
| 12505013 | |
| 24112110360000 |
Nearby Schools
| NAME: | DISTRICT: | DISTANCE: | |
|---|---|---|---|
|
High School
Evergreen Park High School |
231 | Not in DB | |
Property History
| DATE: | EVENT: | PRICE: | SOURCE: |
|---|---|---|---|
| 1 Nov, 2025 | Under contract | $310,000 | MRED MLS |
| 29 Oct, 2025 | Listed for sale | $310,000 | MRED MLS |





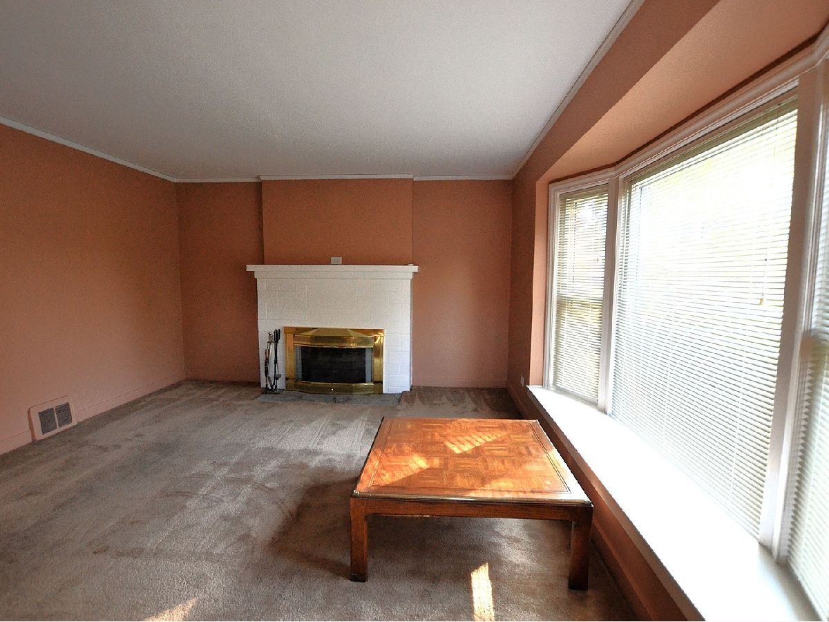

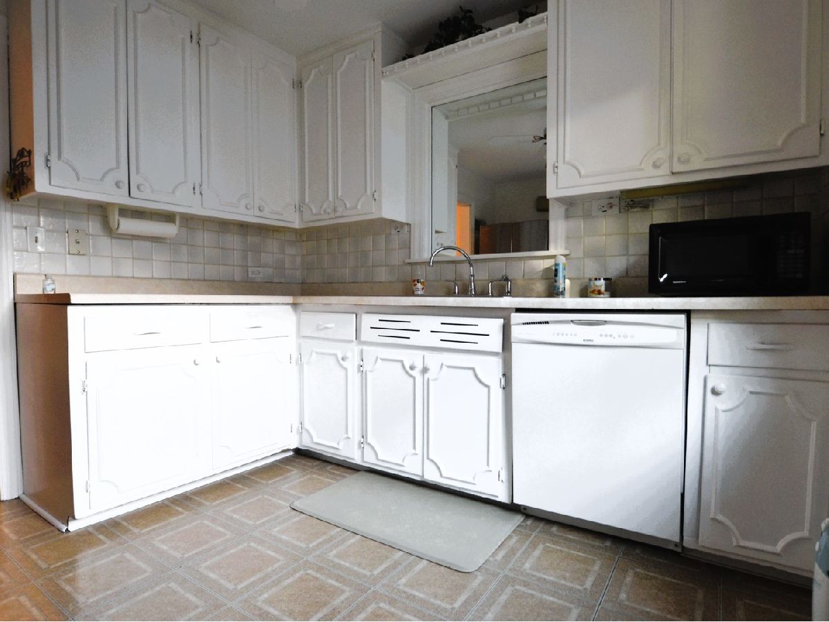




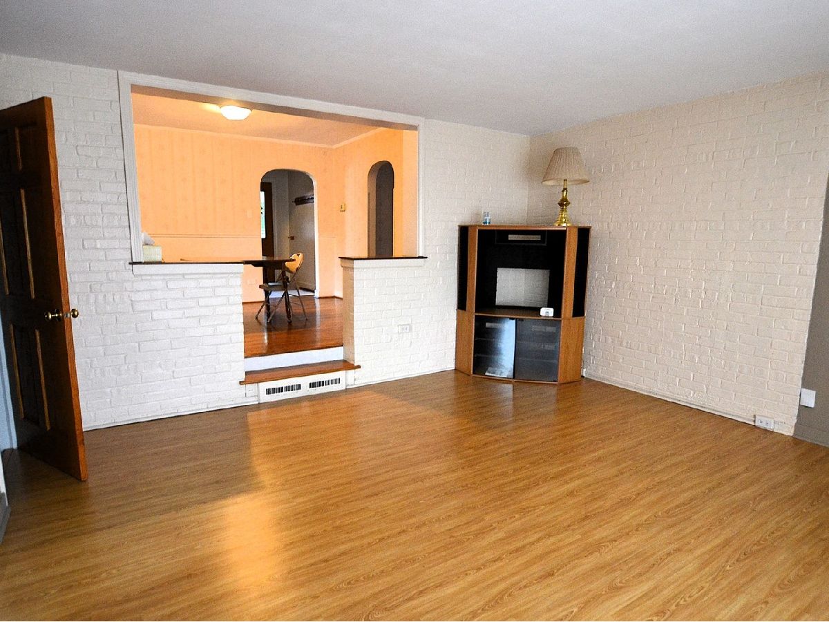
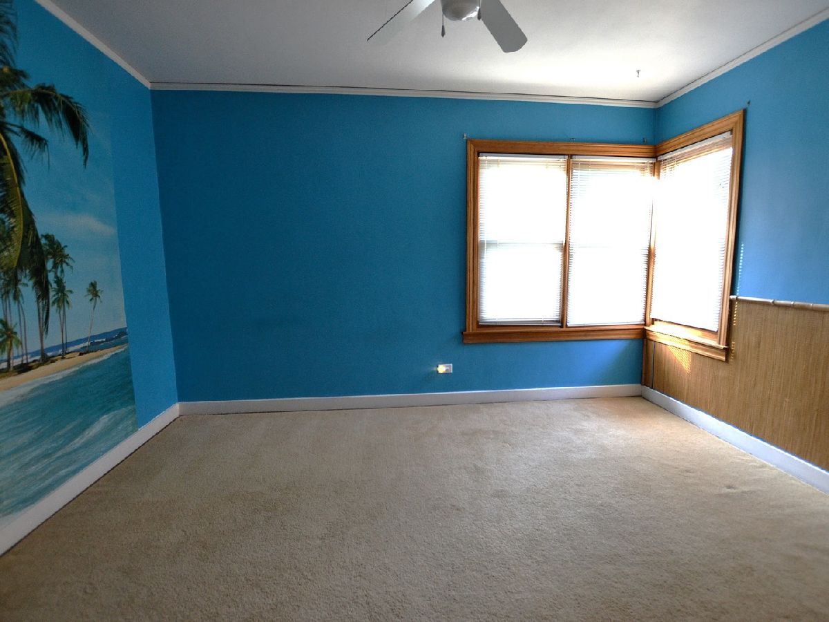


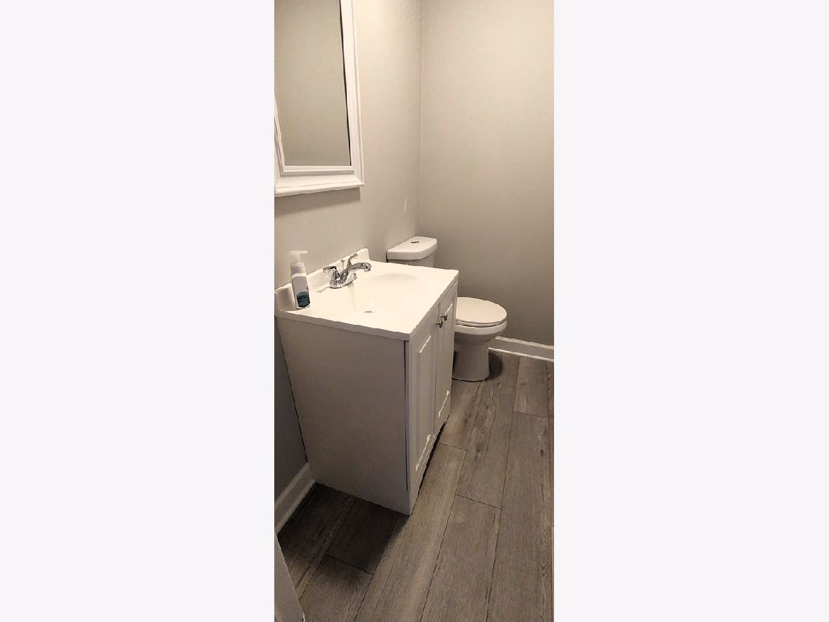




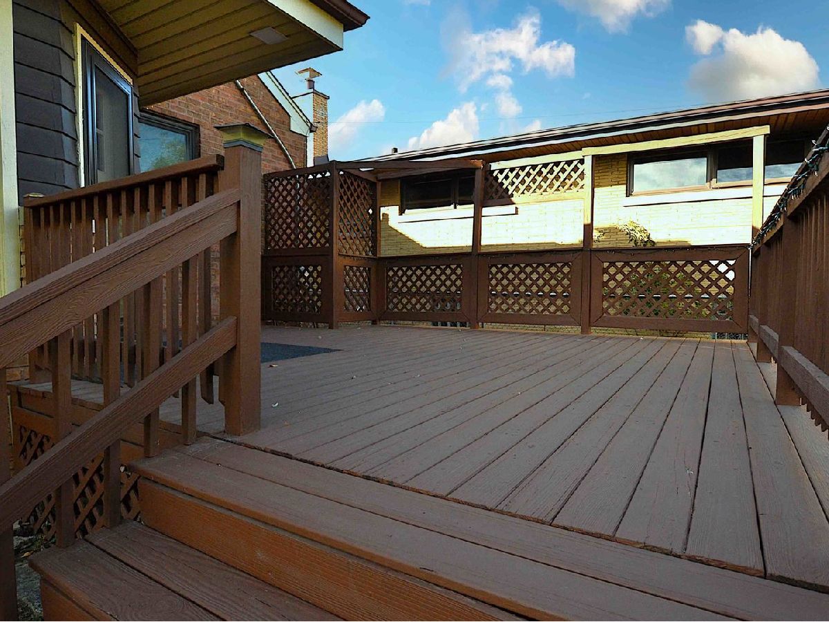

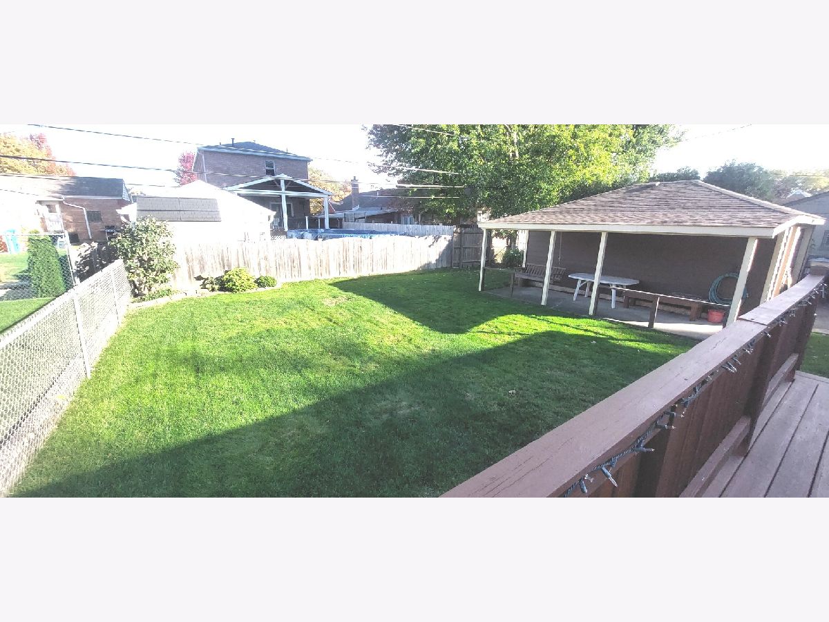


Room Specifics
Total Bedrooms: 3
Bedrooms Above Ground: 3
Bedrooms Below Ground: 0
Dimensions: —
Floor Type: —
Dimensions: —
Floor Type: —
Full Bathrooms: 2
Bathroom Amenities: —
Bathroom in Basement: 0
Rooms: —
Basement Description: —
Other Specifics
| 1 | |
| — | |
| — | |
| — | |
| — | |
| 55 X 127 | |
| — | |
| — | |
| — | |
| — | |
| Not in DB | |
| — | |
| — | |
| — | |
| — |
Tax History
| Year | Property Taxes |
|---|---|
| 2025 | $7,178 |
Contact Agent
Nearby Similar Homes
Nearby Sold Comparables
Contact Agent
Listing Provided By
Berkshire Hathaway HomeServices Chicago

