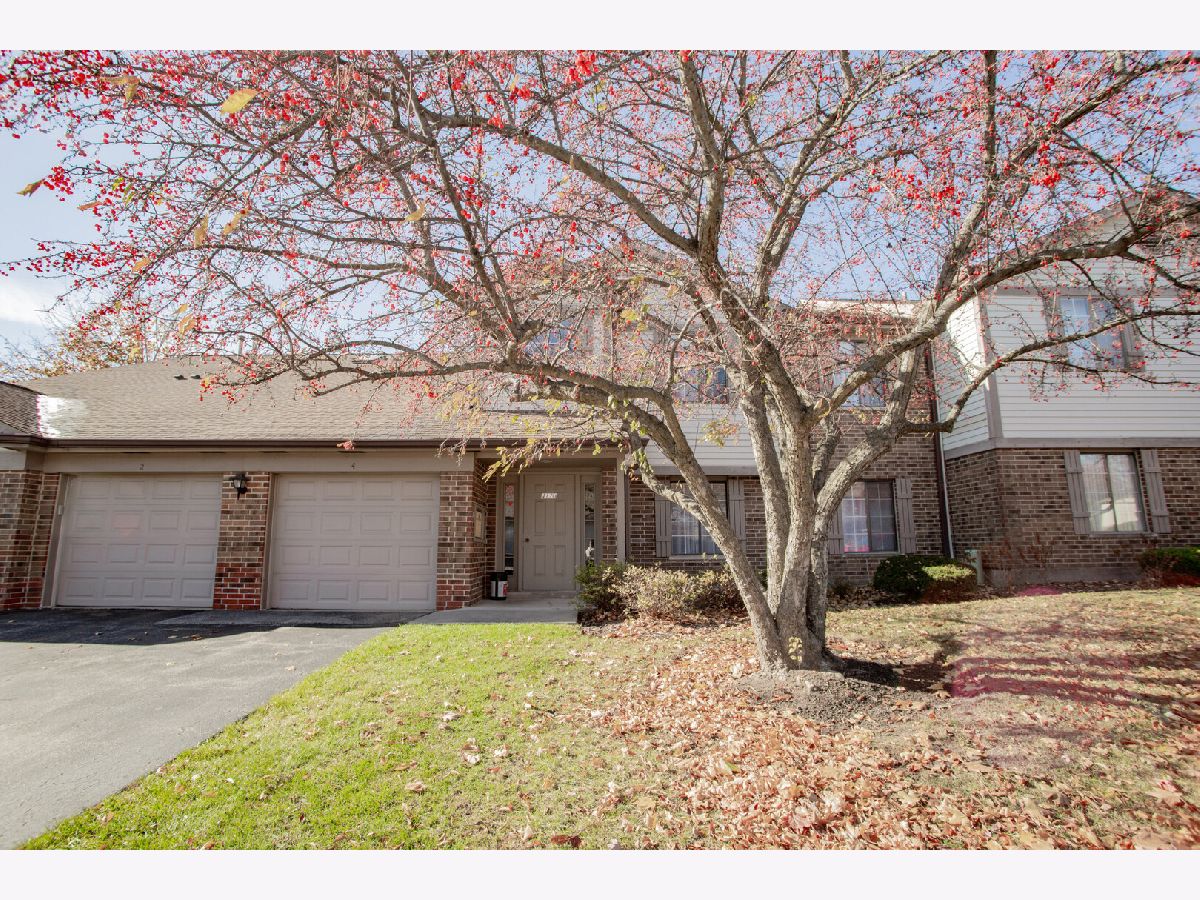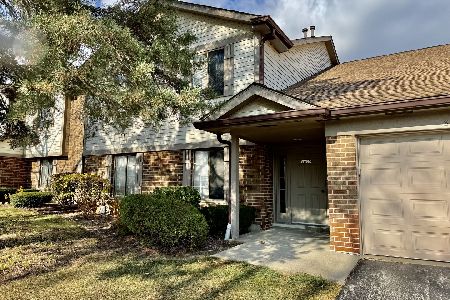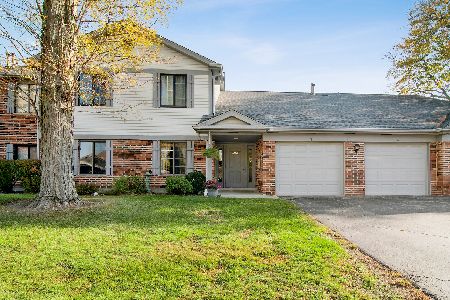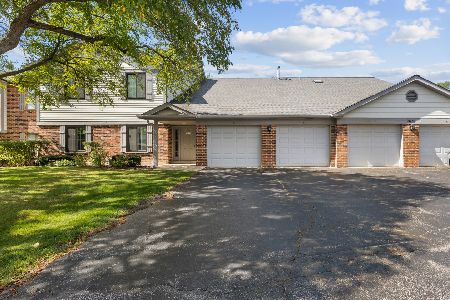[Address Unavailable], Arlington Heights, Illinois 60004
$255,000
|
For Sale
|
|
| Status: | Active |
| Sqft: | 0 |
| Cost/Sqft: | — |
| Beds: | 2 |
| Baths: | 1 |
| Year Built: | 1987 |
| Property Taxes: | $4,190 |
| Days On Market: | 6 |
| Lot Size: | 0,00 |
Description
Welcome to this beautifully updated 2-bedroom, 1-bath first-floor home in the desirable Pheasant Trail subdivision of Arlington Heights, offering a 1-car garage, an additional exterior driveway space, and ample guest parking. Enjoy a spacious layout featuring hardwood floors in the living and dining rooms, carpeted bedrooms, double-pane windows, and large glass sliding doors leading to a 13' x 11' concrete patio overlooking peaceful green space with a 6' x 4' storage area-perfect for relaxing or entertaining. The modern kitchen (remodeled in 2020) impresses with soft-close white cabinetry, quartz countertops, white-and-gray timeless backsplash, LED under-cabinet lighting, deep stainless-steel sink with modern faucet, heated tile floors, stainless-steel appliances including a large fridge, range with stainless-steel hood, dishwasher (2024), garbage disposal, LED recessed lighting, and a reverse osmosis water filtration system, plus room for a breakfast table overlooking the patio. The fully remodeled 2022 bathroom showcases floor-to-ceiling porcelain tile, heated tile floor, heated towel rack, sleek vanity, LED light fixture, and a contemporary mirrored upper cabinet, all enhanced by a space-saving pocket door. The primary bedroom features an impressive 8' x 6' walk-in closet, and a second generous size bedroom. Additional highlights include a ready-to-use TV bracket with shelf, contemporary dining room fixture, and furnace/AC replaced in July 2021. The large garage includes a Chamberlain 1/2 HP opener. Located minutes from transportation, shopping, golf, entertainment, Route 53, Deer Park Town Center, and steps from Buffalo Creek Forest Preserve with 5.5 miles of walking trails-plus moderate taxes and a low $275 assessment covering water, parking, exterior maintenance, lawn care, scavenger, snow removal, and insurance. Quick closing possible. Click the Virtual Tour for an immersive experience-move in, enjoy, and make this exceptional home yours today!
Property Specifics
| Condos/Townhomes | |
| 2 | |
| — | |
| 1987 | |
| — | |
| HAMPSHIRE | |
| No | |
| — |
| Cook | |
| Pheasant Trail | |
| 275 / Monthly | |
| — | |
| — | |
| — | |
| 12517716 | |
| 03061000181103 |
Nearby Schools
| NAME: | DISTRICT: | DISTANCE: | |
|---|---|---|---|
|
Grade School
Edgar A Poe Elementary School |
21 | — | |
|
Middle School
Cooper Middle School |
21 | Not in DB | |
|
High School
Buffalo Grove High School |
214 | Not in DB | |
Property History
| DATE: | EVENT: | PRICE: | SOURCE: |
|---|





































Room Specifics
Total Bedrooms: 2
Bedrooms Above Ground: 2
Bedrooms Below Ground: 0
Dimensions: —
Floor Type: —
Full Bathrooms: 1
Bathroom Amenities: —
Bathroom in Basement: 0
Rooms: —
Basement Description: —
Other Specifics
| 1 | |
| — | |
| — | |
| — | |
| — | |
| COMMON | |
| — | |
| — | |
| — | |
| — | |
| Not in DB | |
| — | |
| — | |
| — | |
| — |
Tax History
| Year | Property Taxes |
|---|
Contact Agent
Nearby Similar Homes
Nearby Sold Comparables
Contact Agent
Listing Provided By
Keller Williams ONEChicago






