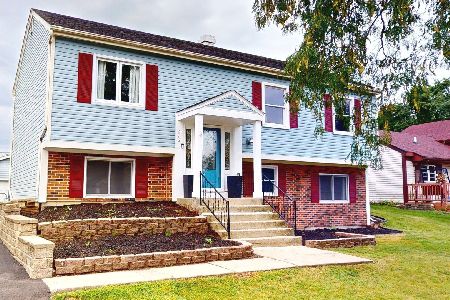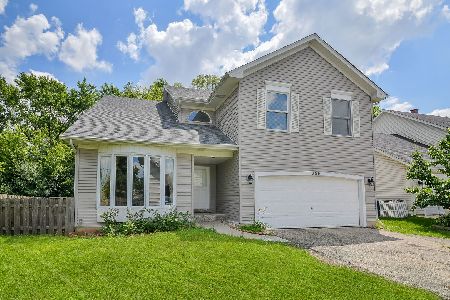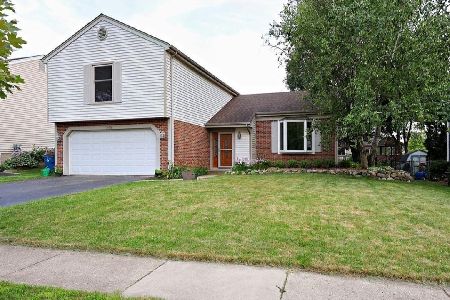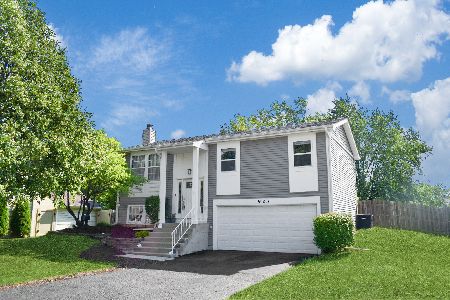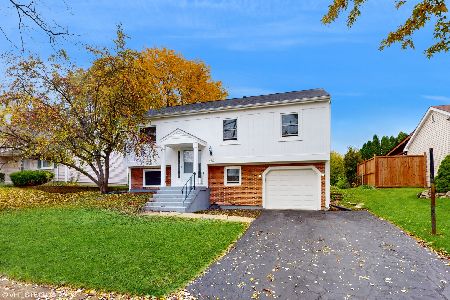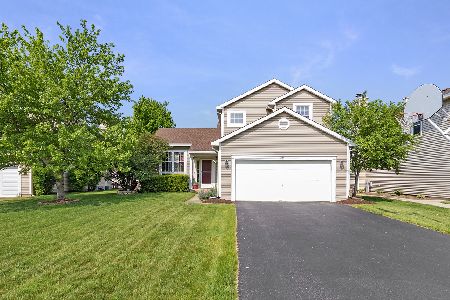[Address Unavailable], Bartlett, Illinois 60103
$359,000
|
For Sale
|
|
| Status: | New |
| Sqft: | 1,802 |
| Cost/Sqft: | $199 |
| Beds: | 3 |
| Baths: | 2 |
| Year Built: | 1979 |
| Property Taxes: | $7,912 |
| Days On Market: | 4 |
| Lot Size: | 0,16 |
Description
Welcome to this raised ranch in highly desirable Bartlett, Illinois. Located near the Metra train station, Bartlett Park District Community Center, Library and the Aquatic Center. This move-in-ready single-family home features a spacious great room with new windows ( front of home) and a bright, open floor plan that flows seamlessly into the eat-in kitchen and dining area. The updated kitchen includes maple cabinets, stainless-steel appliances, including a new stove and new refrigerator, along with a dishwasher and microwave. A large glass sliding door that opens to a deck overlooking a private backyard with mature trees adds additional outdoor living space. The main level includes three bedrooms, all freshly painted, and a full bath with double sinks and a tub-shower combo. The finished lower level offers an additional living space with walk-out access to the backyard, a second full bath, and a dedicated laundry room. Located near everything Bartlett is known for - parks, schools, shopping, dining, and convenient commuter access. If you've been searching online for "updated raised ranch near Bartlett train," "homes with finished lower level," or "move-in ready homes in Bartlett, Illinois," this home checks all the boxes. Experience the perfect blend of comfort & convenience.
Property Specifics
| Single Family | |
| — | |
| — | |
| 1979 | |
| — | |
| — | |
| No | |
| 0.16 |
| — | |
| Brookfarm | |
| 0 / Not Applicable | |
| — | |
| — | |
| — | |
| 12515837 | |
| 0111203002 |
Nearby Schools
| NAME: | DISTRICT: | DISTANCE: | |
|---|---|---|---|
|
Grade School
Centennial School |
46 | — | |
|
Middle School
East View Middle School |
46 | Not in DB | |
|
High School
Bartlett High School |
46 | Not in DB | |
Property History
| DATE: | EVENT: | PRICE: | SOURCE: |
|---|
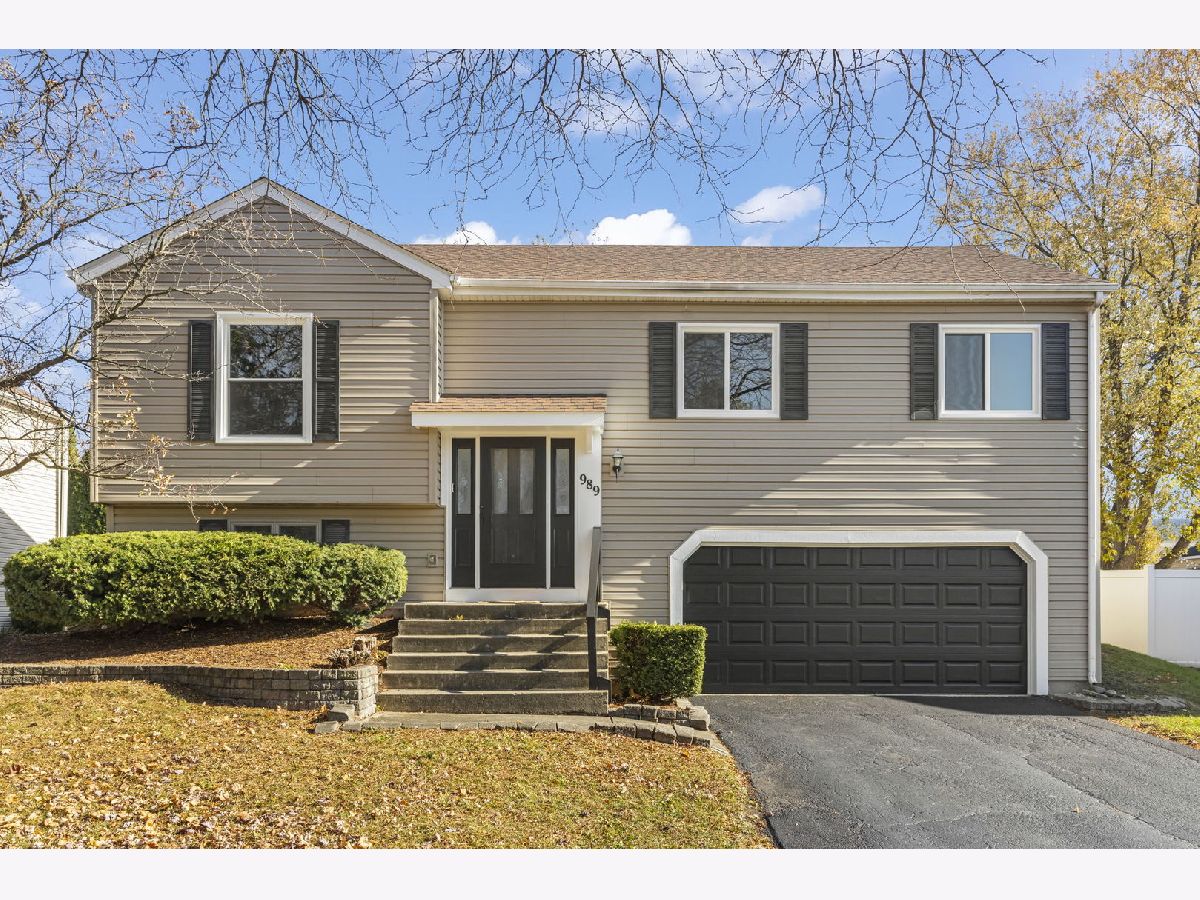




















Room Specifics
Total Bedrooms: 3
Bedrooms Above Ground: 3
Bedrooms Below Ground: 0
Dimensions: —
Floor Type: —
Dimensions: —
Floor Type: —
Full Bathrooms: 2
Bathroom Amenities: Double Sink
Bathroom in Basement: 1
Rooms: —
Basement Description: —
Other Specifics
| 2 | |
| — | |
| — | |
| — | |
| — | |
| 107X65 | |
| — | |
| — | |
| — | |
| — | |
| Not in DB | |
| — | |
| — | |
| — | |
| — |
Tax History
| Year | Property Taxes |
|---|
Contact Agent
Nearby Similar Homes
Nearby Sold Comparables
Contact Agent
Listing Provided By
@properties Christie's International Real Estate

