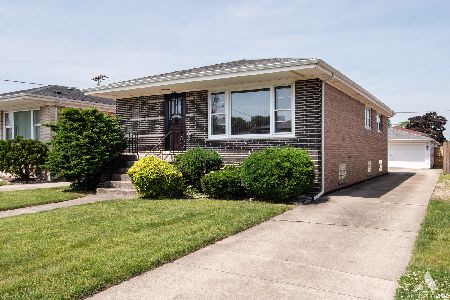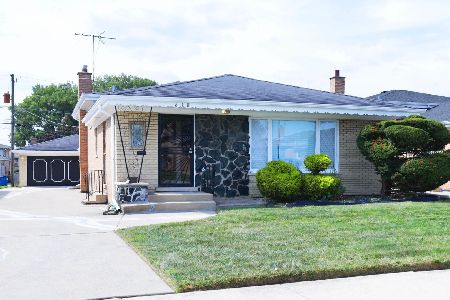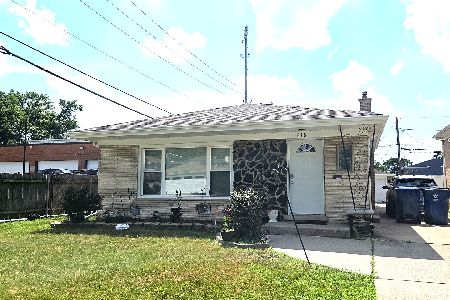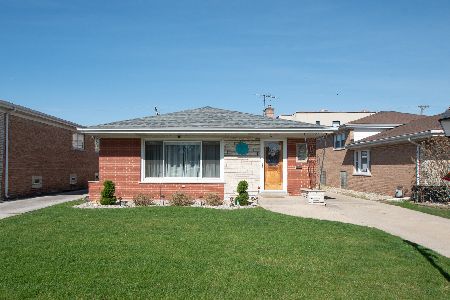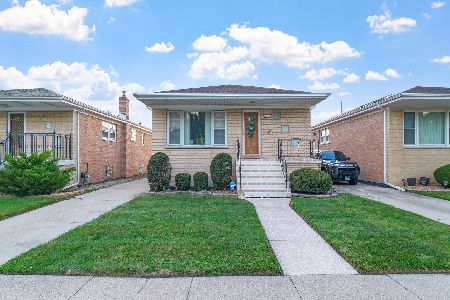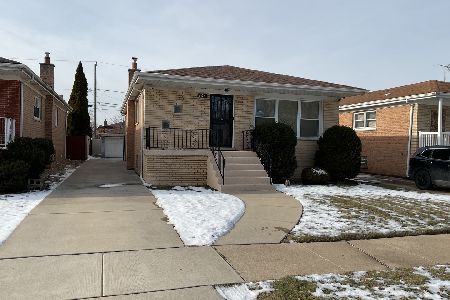[Address Unavailable], Calumet City, Illinois 60409
$269,900
|
For Sale
|
|
| Status: | Active |
| Sqft: | 1,308 |
| Cost/Sqft: | $206 |
| Beds: | 3 |
| Baths: | 2 |
| Year Built: | 1971 |
| Property Taxes: | $10,309 |
| Days On Market: | 104 |
| Lot Size: | 0,00 |
Description
We're baaaaack!!! Another Battle Exclusive! Enter this gorgeous home through the beautiful, designer door. The amenities of this beautiful all brick split level home are 3 generous bedrooms with ample closet space in each, 2 full bathrooms, spacious living room with gleaming hardwood floors. The exquisite kitchen boasts modern custom white shaker style cabinetry (with brushed nickel hardware), designer quartz countertops, stylish glass mosaic backsplash, new stainless steel appliances, eat-in table space and ceramic tile floors to die for. Serve wonderful meals in the separate dining room area with extravagant modern light fixture. All bedrooms include hardwood flooring, new ceiling fans and mirror closet doors. Both bathrooms have been remodeled with high end elements, including new vanities with quartz countertops and ceramic tile with glass mosaic inlay. This modern home is large and very welcoming, with beautiful fixtures, white trim and a freshly painted neutral decor throughout. The finished basement has a large family room, including a bar, and ceramic tiled floors, picture perfect for entertaining. The lower level also has a spacious laundry room, an excellent place for additional storage or to perhaps added shelving. Walk out of the finished basement into your spacious yard with a two and a half car garage, nice concrete patio, ample backyard and storage shed. Nearly every surface of this house has been upgraded. New roof, new doors, new windows, new floors, new furnace, new AC, new, new, new. The location is ideal, with spacious, bright and airy streets, a family friendly culture and close proximity to schools, shopping, restaurants, police department, fire department, and the interstate. This gorgeous home has great natural light, impressive upgrades and an open floor plan. It won't last long! Welcome home. Just move in, unpack and relax! EZ to Show. Agent interest.
Property Specifics
| Single Family | |
| — | |
| — | |
| 1971 | |
| — | |
| — | |
| No | |
| — |
| Cook | |
| — | |
| — / Not Applicable | |
| — | |
| — | |
| — | |
| 12517991 | |
| 30073180400000 |
Nearby Schools
| NAME: | DISTRICT: | DISTANCE: | |
|---|---|---|---|
|
Grade School
Wentworth Intermediate School |
155 | — | |
|
Middle School
Wentworth Junior High School |
155 | Not in DB | |
|
High School
Thornton Fractnl No High School |
215 | Not in DB | |
Property History
| DATE: | EVENT: | PRICE: | SOURCE: |
|---|
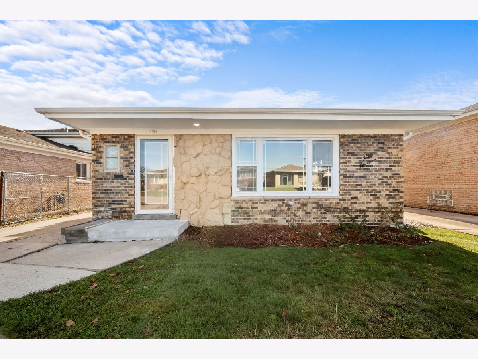
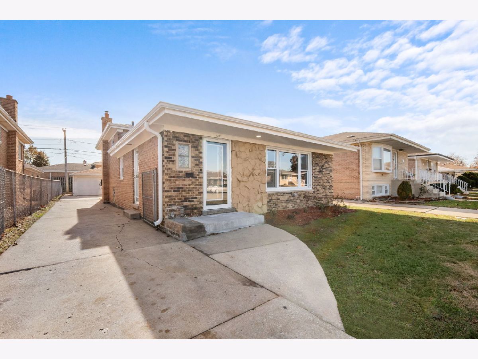
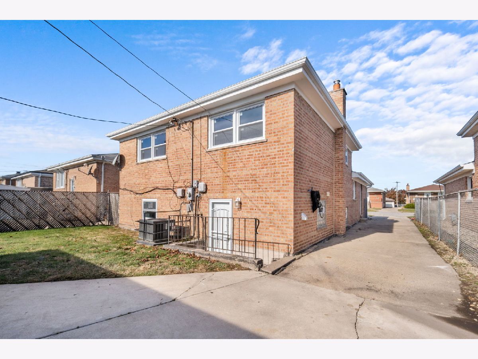
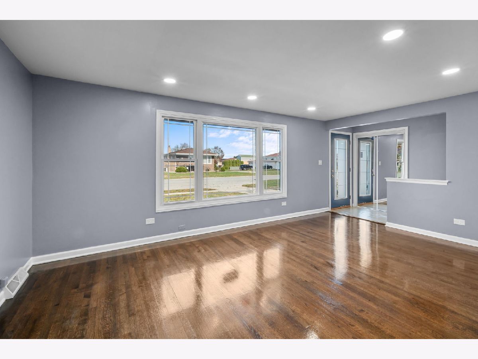
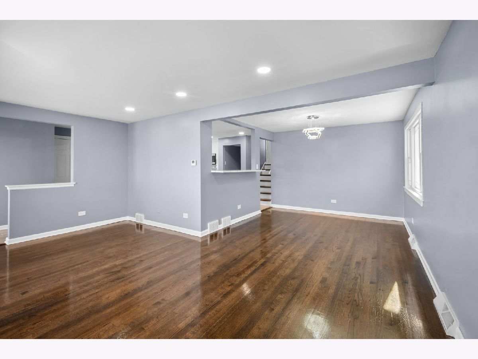
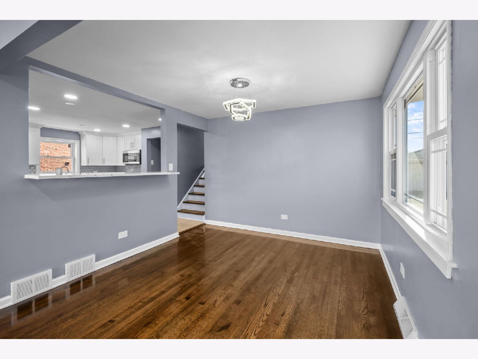
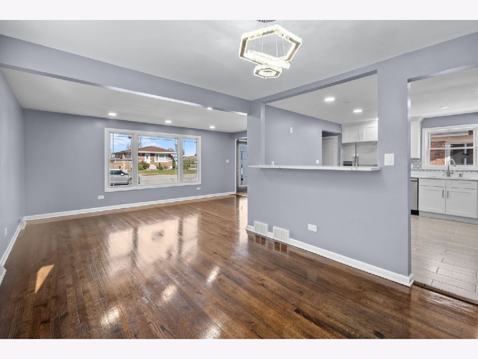
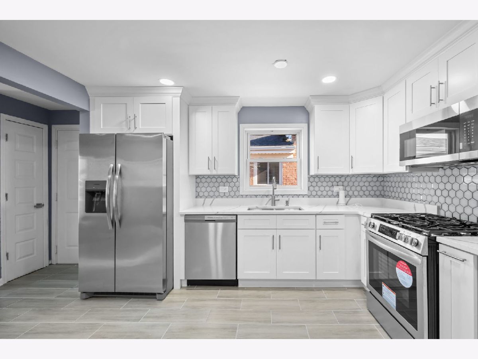
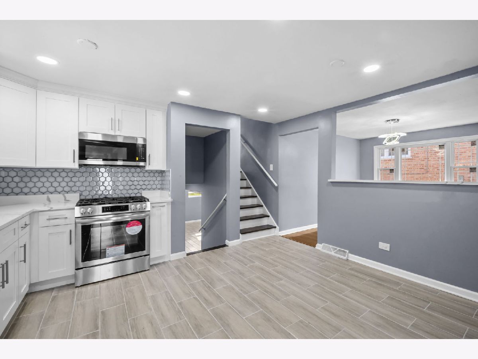
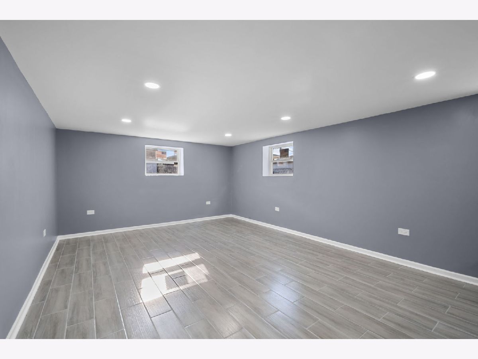
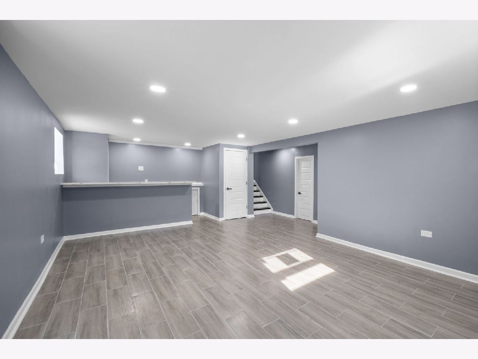
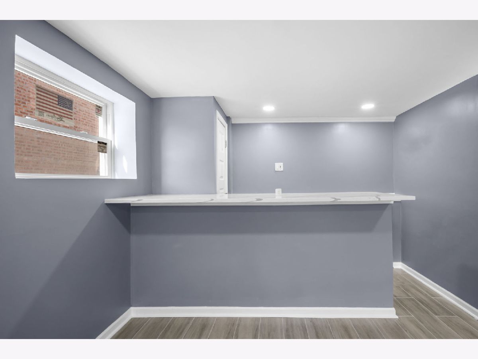
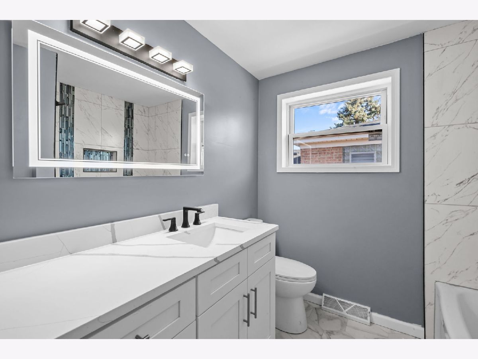
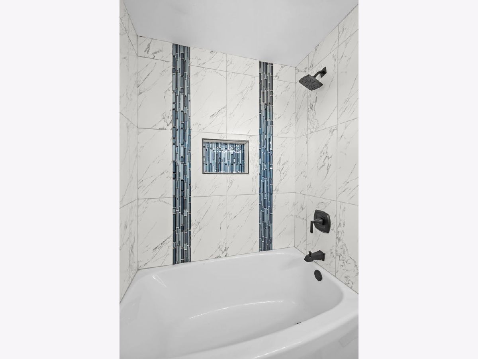
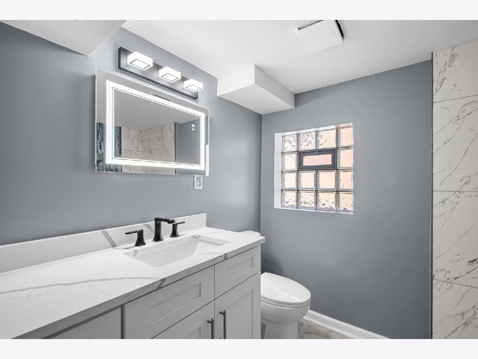
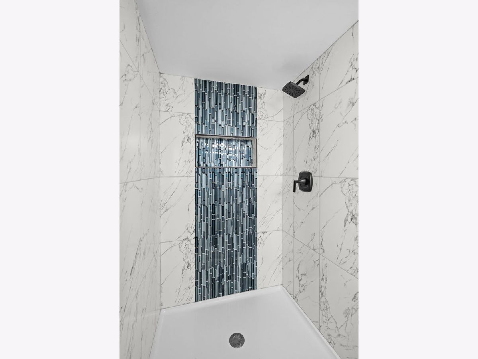
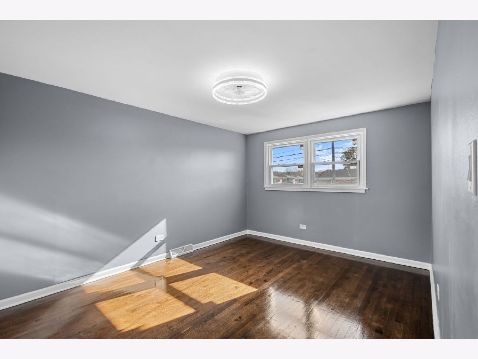
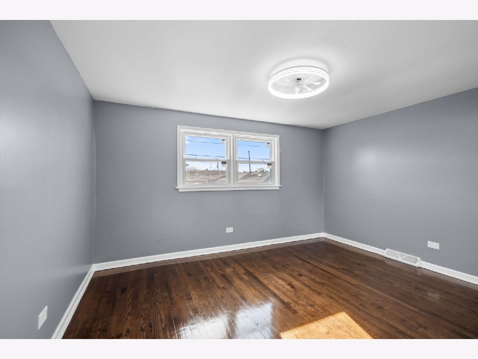
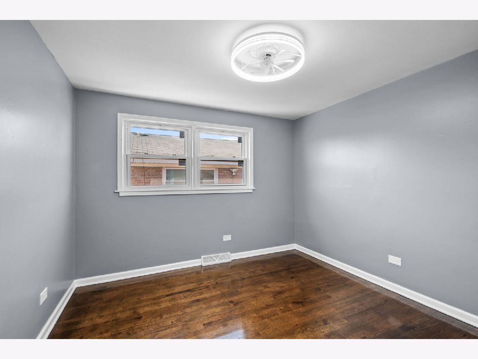
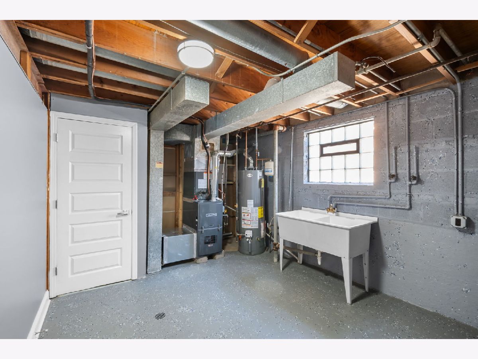
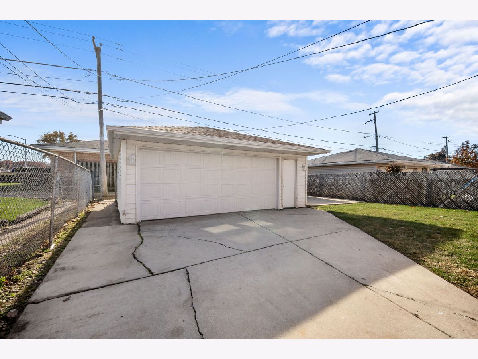
Room Specifics
Total Bedrooms: 3
Bedrooms Above Ground: 3
Bedrooms Below Ground: 0
Dimensions: —
Floor Type: —
Dimensions: —
Floor Type: —
Full Bathrooms: 2
Bathroom Amenities: —
Bathroom in Basement: 1
Rooms: —
Basement Description: —
Other Specifics
| 2 | |
| — | |
| — | |
| — | |
| — | |
| 41 X 122 | |
| — | |
| — | |
| — | |
| — | |
| Not in DB | |
| — | |
| — | |
| — | |
| — |
Tax History
| Year | Property Taxes |
|---|
Contact Agent
Nearby Similar Homes
Nearby Sold Comparables
Contact Agent
Listing Provided By
Kenneth Battle

