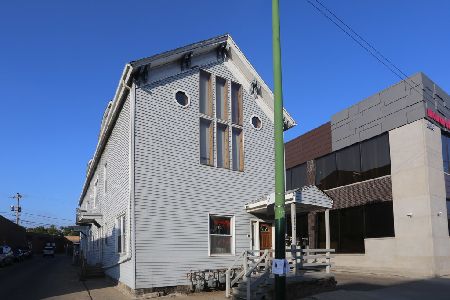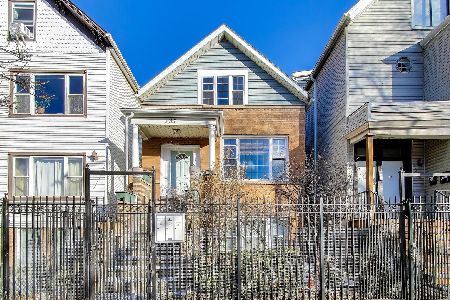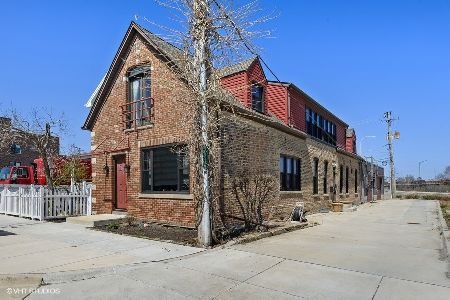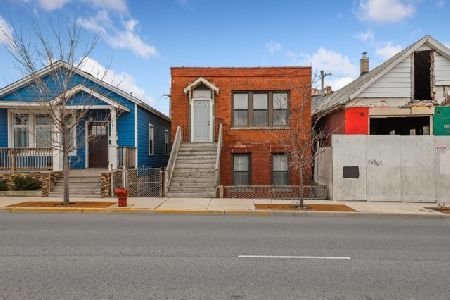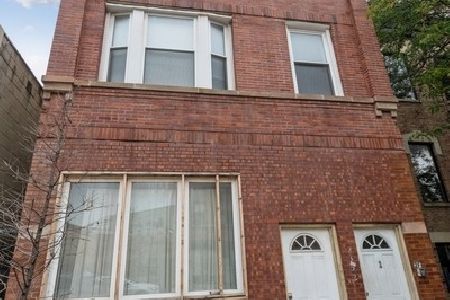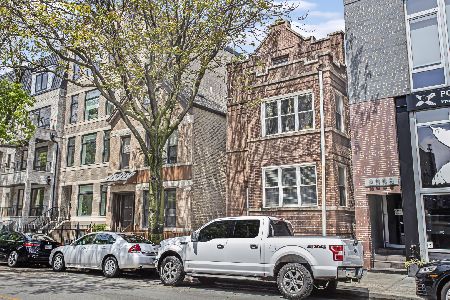[Address Unavailable], Logan Square, Chicago, Illinois 60614
$2,490,000
|
For Sale
|
|
| Status: | Active |
| Sqft: | 0 |
| Cost/Sqft: | — |
| Beds: | 11 |
| Baths: | 0 |
| Year Built: | 2025 |
| Property Taxes: | $11,490 |
| Days On Market: | 98 |
| Lot Size: | 0,00 |
Description
Exceptional New Booth Hansen-Designed Three-Unit Residence on an Extra-Long Lot Built by legendary architect Booth Hansen and developer Ogden Partners. This stunning investment and/or live in investment property sits on an extra-long 25' x 150' lot, allowing for expansive layouts and extraordinary natural light throughout every home. This thoughtfully designed masonry brick and limestone building features three distinctive residences: Unit 1F: 4 bedrooms + den, 2 baths, Unit 1R: 3 bedrooms + den, 2.5 baths, Unit 2 (Penthouse Duplex): 4 bedrooms, 3 baths, and 2 private decks. Each home showcases gorgeous finishes and superb craftsmanship throughout. Located on a picturesque, tree-lined block, 2323 Lister offers unmatched convenience - steps from Lincoln Park, Bucktown, award-winning Pulaski Elementary School, top restaurants, boutiques, the Midtown Club & Hotel, and easy access to expressways. This is a rare opportunity to own a Booth Hansen masterpiece in one of Chicago's most desirable neighborhoods - complete with a masonry 3-car garage.
Property Specifics
| Multi-unit | |
| — | |
| — | |
| 2025 | |
| — | |
| — | |
| No | |
| — |
| Cook | |
| — | |
| — / — | |
| — | |
| — | |
| — | |
| 12494167 | |
| 14312040080000 |
Nearby Schools
| NAME: | DISTRICT: | DISTANCE: | |
|---|---|---|---|
|
Grade School
Pulaski International |
299 | — | |
|
Middle School
Pulaski International |
299 | Not in DB | |
Property History
| DATE: | EVENT: | PRICE: | SOURCE: |
|---|
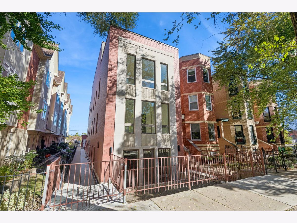
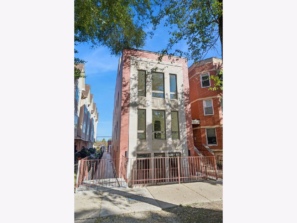
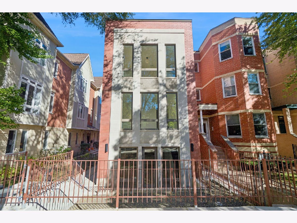
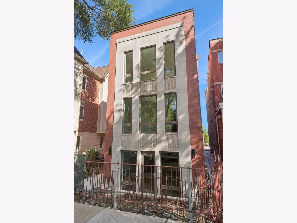
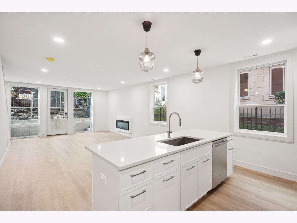
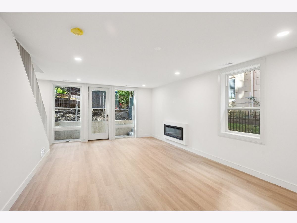
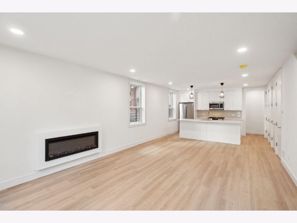
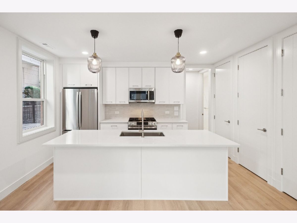
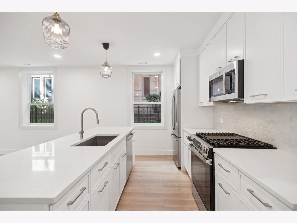
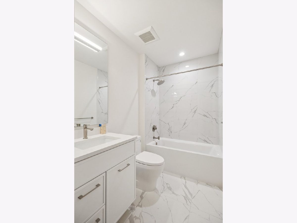
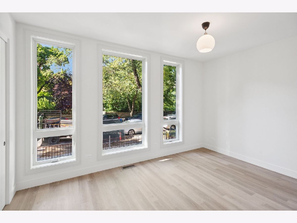
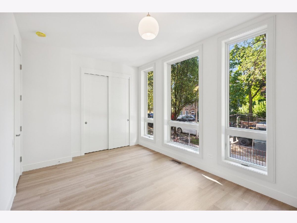
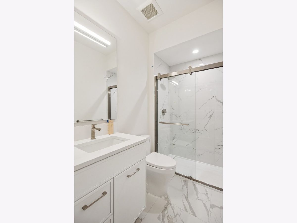
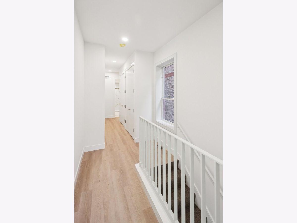
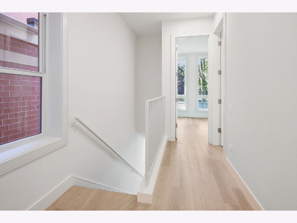
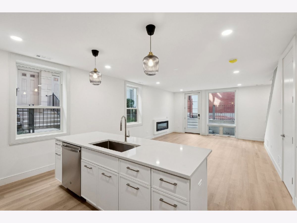
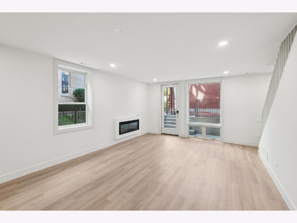
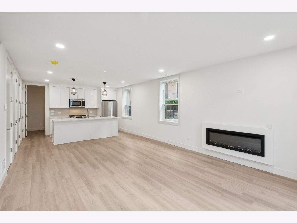
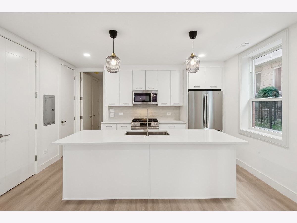
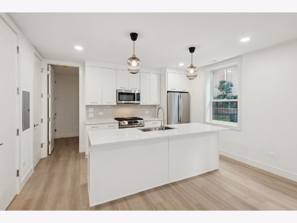
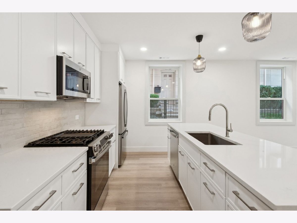
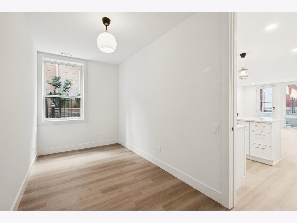
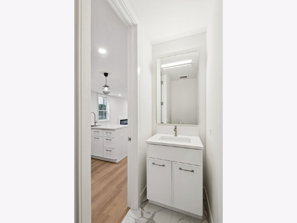
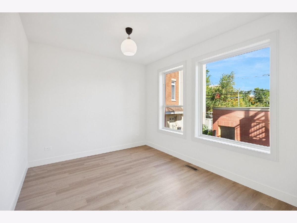
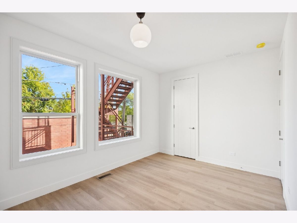
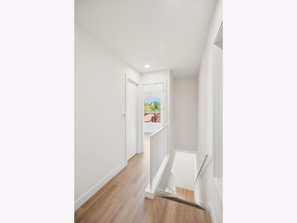
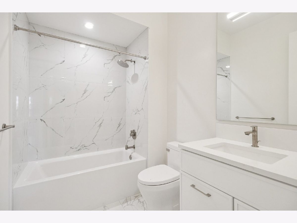
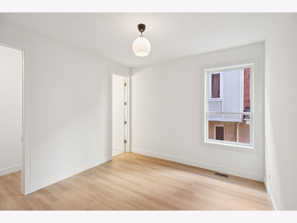
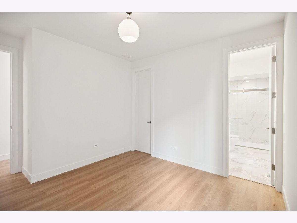
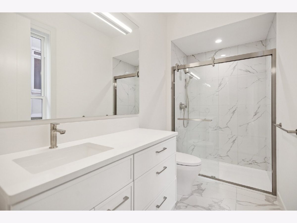
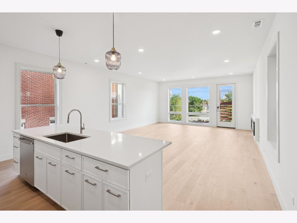
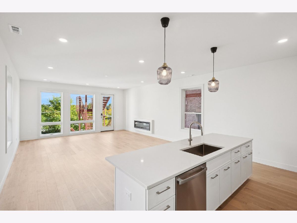
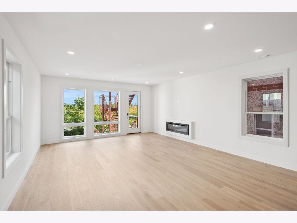
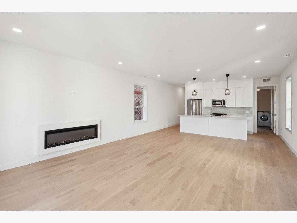
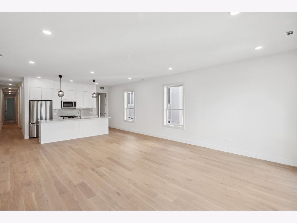
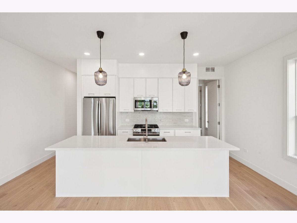
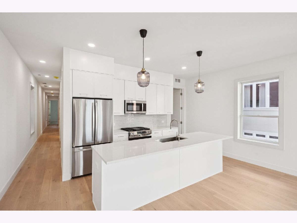
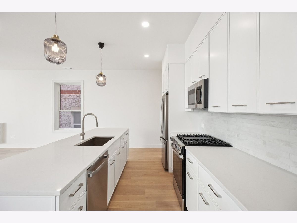
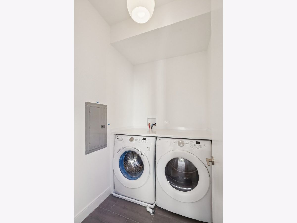
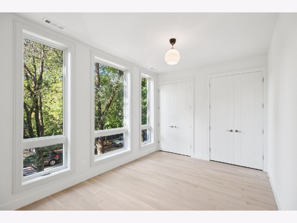
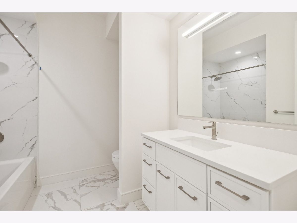
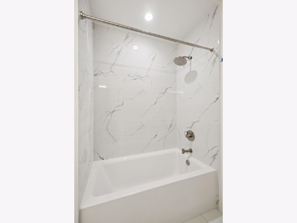
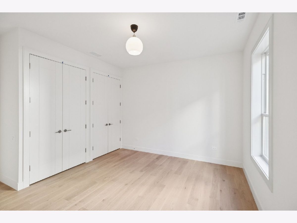
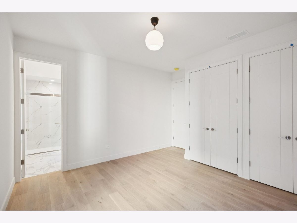
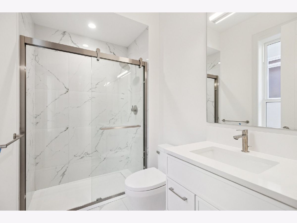
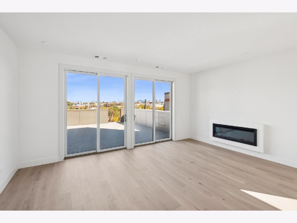
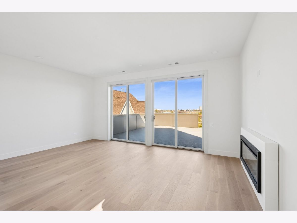
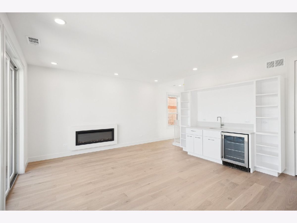
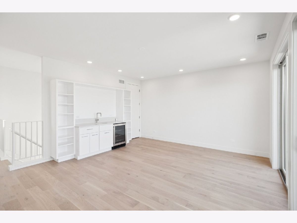
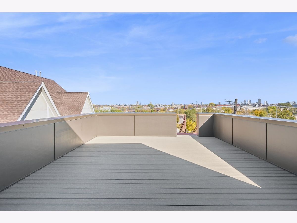
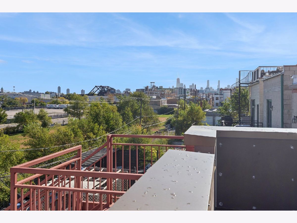
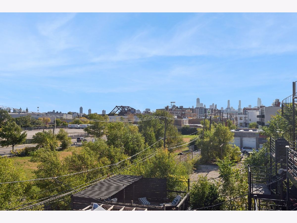
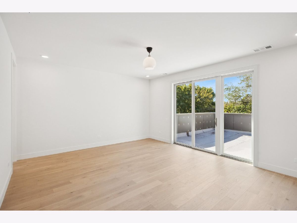
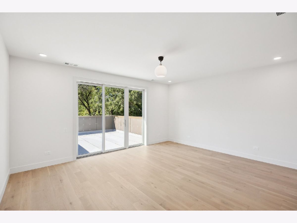
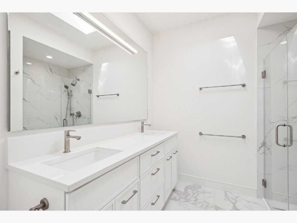
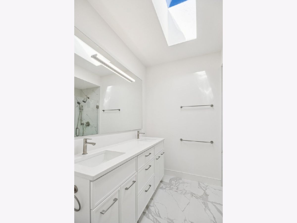
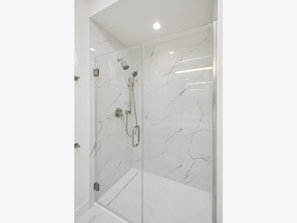
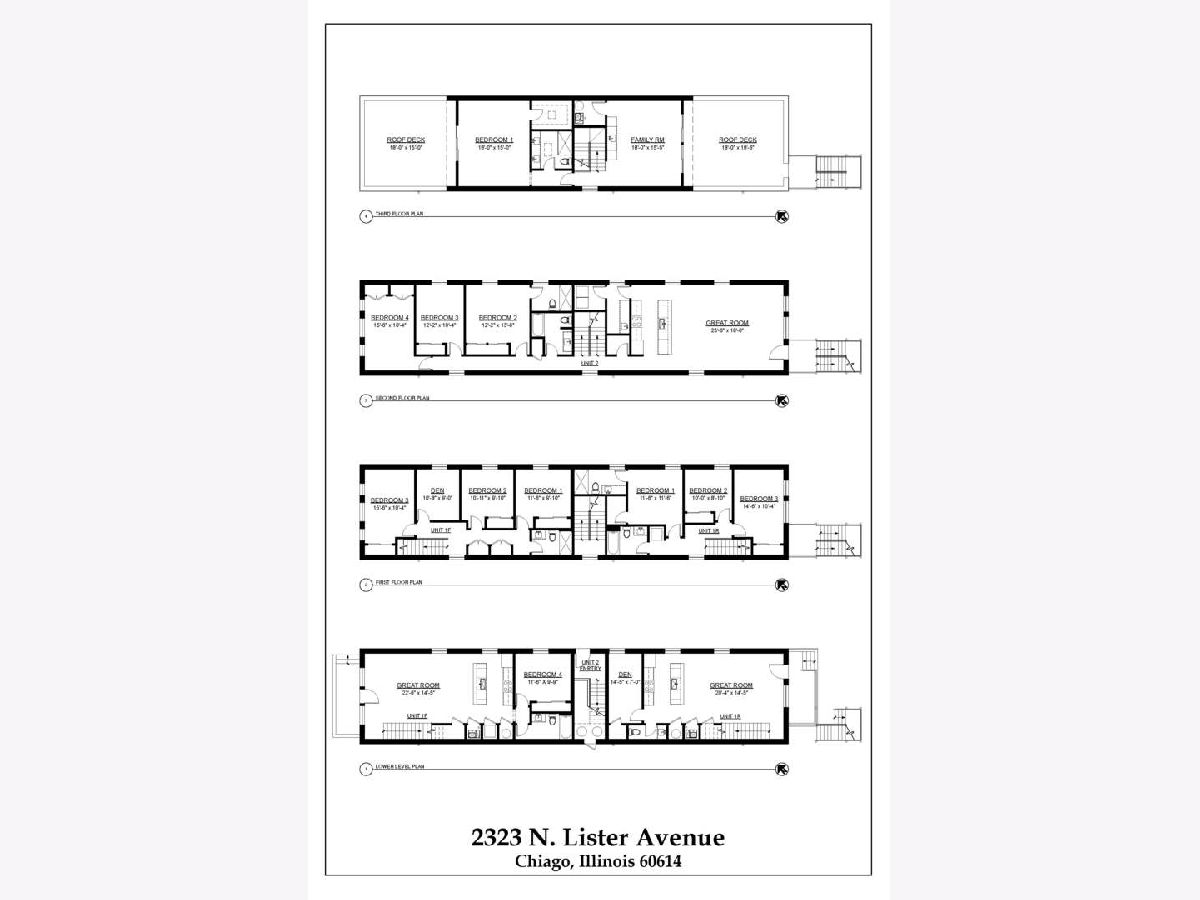
Room Specifics
Total Bedrooms: 11
Bedrooms Above Ground: 11
Bedrooms Below Ground: 0
Dimensions: —
Floor Type: —
Dimensions: —
Floor Type: —
Dimensions: —
Floor Type: —
Dimensions: —
Floor Type: —
Dimensions: —
Floor Type: —
Dimensions: —
Floor Type: —
Dimensions: —
Floor Type: —
Dimensions: —
Floor Type: —
Dimensions: —
Floor Type: —
Dimensions: —
Floor Type: —
Full Bathrooms: 8
Bathroom Amenities: Separate Shower,Double Sink
Bathroom in Basement: 0
Rooms: —
Basement Description: —
Other Specifics
| 3 | |
| — | |
| — | |
| — | |
| — | |
| 25x150 | |
| — | |
| — | |
| — | |
| — | |
| Not in DB | |
| — | |
| — | |
| — | |
| — |
Tax History
| Year | Property Taxes |
|---|
Contact Agent
Nearby Similar Homes
Nearby Sold Comparables
Contact Agent
Listing Provided By
Jameson Sotheby's Intl Realty


