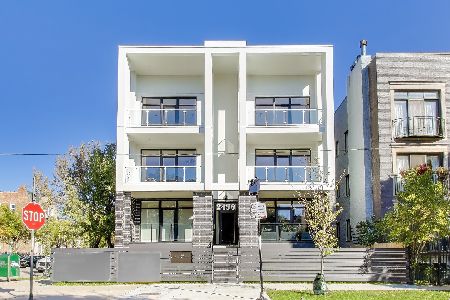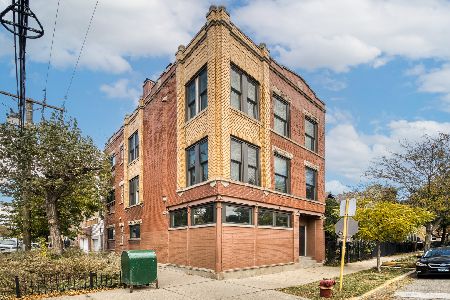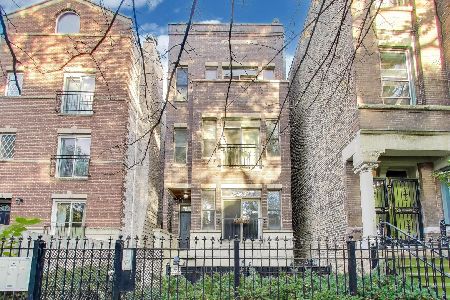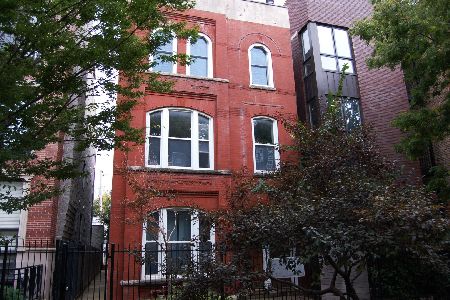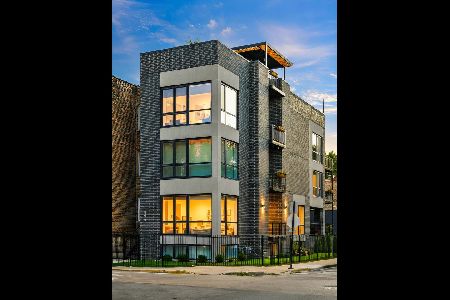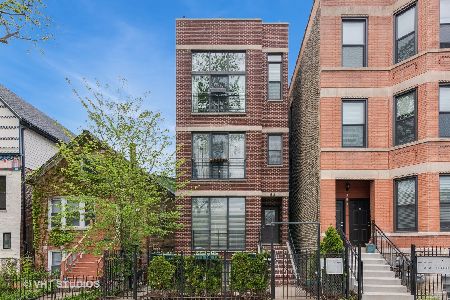[Address Unavailable], West Town, Chicago, Illinois 60622
$569,000
|
For Sale
|
|
| Status: | Contingent |
| Sqft: | 2,500 |
| Cost/Sqft: | $228 |
| Beds: | 3 |
| Baths: | 3 |
| Year Built: | 2002 |
| Property Taxes: | $9,075 |
| Days On Market: | 55 |
| Lot Size: | 0,00 |
Description
Welcome to this stunning 2,500 sq ft duplex home perfectly situated between Wicker Park, Ukrainian Village, and West Town. This modern and meticulously maintained residence offers the perfect balance of style, comfort, and functionality with three spacious bedrooms, 2.5 baths, and two inviting private patios to enjoy. Step inside to an open and light-filled main level featuring an expansive living and dining area complemented by oversized windows and a cozy gas fireplace. The beautifully updated kitchen now showcases refinished white cabinetry, a redesigned island, 42" cabinets, gleaming granite countertops, and stainless-steel appliances. The primary suite offers a true retreat with patio doors leading to a large private deck, a luxurious en-suite bath with a double vanity, separate shower, and jacuzzi tub, plus a custom walk-in closet. The lower level has been enhanced with new engineered flooring and features a spacious family room with a second fireplace, two additional bedrooms, and a full bath with ample storage. One of the bedrooms, adorned with elegant French doors off the family room, offers versatility as a cozy den or private home office. From this inviting space, a glorious private outdoor oasis extends outward perfect for relaxing, entertaining or enjoying peaceful moments surrounded by fresh air and greenery. Additional highlights include hardwood flooring throughout the upper level, new laminate flooring in lower level, newer HVAC system, in-unit laundry, a high-efficiency furnace, and secure gated parking included. Pet-friendly! Located just one block west of Western Avenue and steps from Division Street's restaurants, boutiques, nightlife, and nearby Humboldt Park. This home offers all the energy and charm of city living with the comfort of a private oasis. Experience the best of Chicago living in this move-in-ready, upgraded duplex.
Property Specifics
| Condos/Townhomes | |
| 3 | |
| — | |
| 2002 | |
| — | |
| CUSTOM 2 LEVEL | |
| No | |
| — |
| Cook | |
| — | |
| 180 / Monthly | |
| — | |
| — | |
| — | |
| 12494097 | |
| 16014060531001 |
Nearby Schools
| NAME: | DISTRICT: | DISTANCE: | |
|---|---|---|---|
|
Grade School
Chopin Elementary School |
299 | — | |
|
Middle School
Chopin Elementary School |
299 | Not in DB | |
|
High School
Clemente Community Academy Senio |
299 | Not in DB | |
Property History
| DATE: | EVENT: | PRICE: | SOURCE: |
|---|
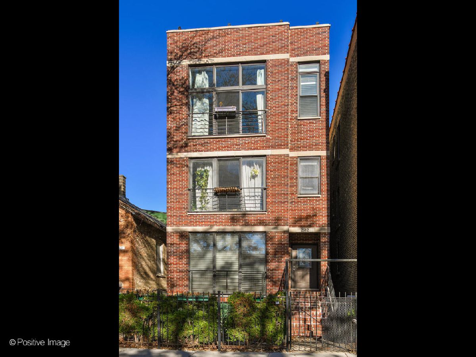
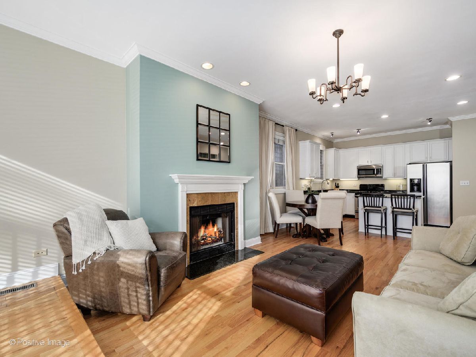
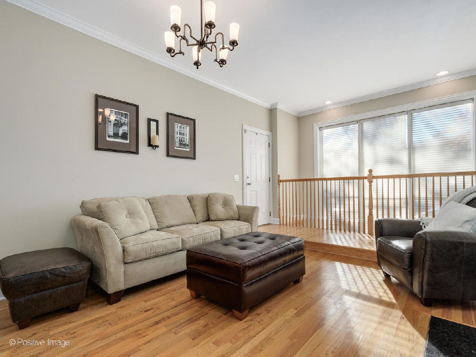
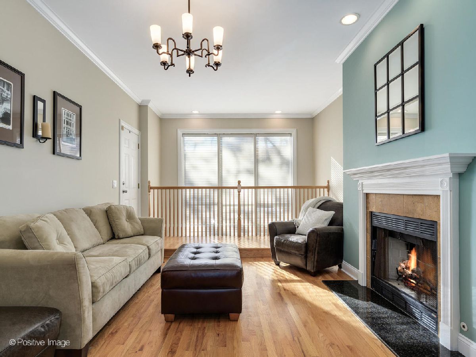
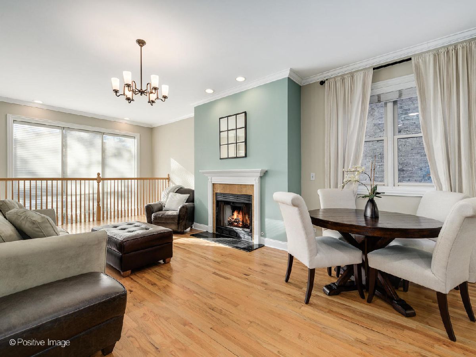
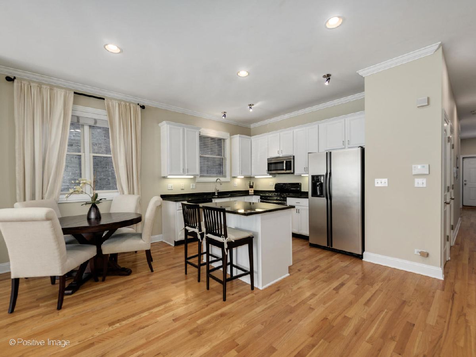
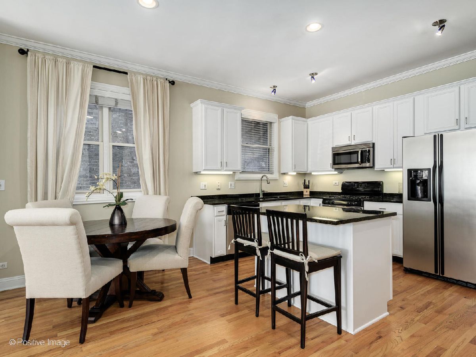
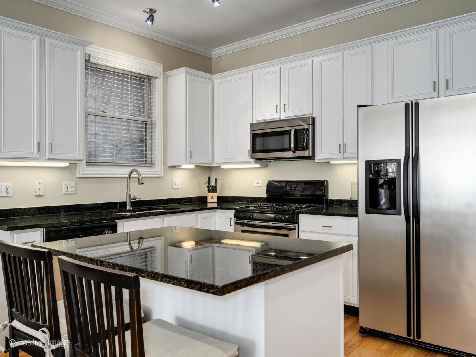
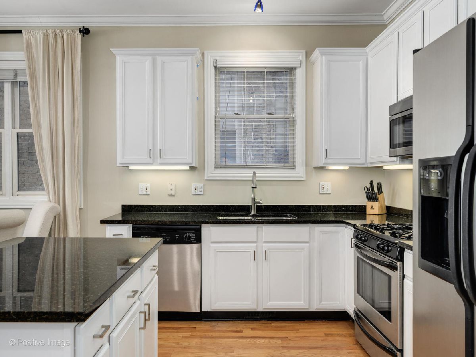
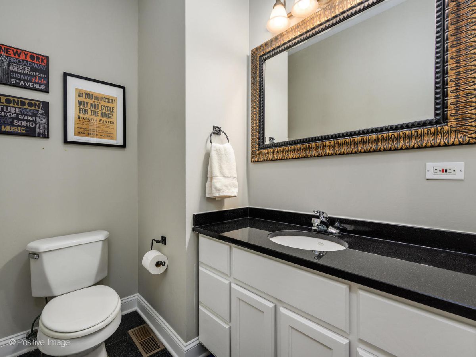
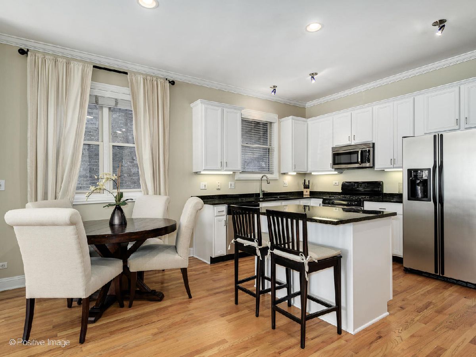
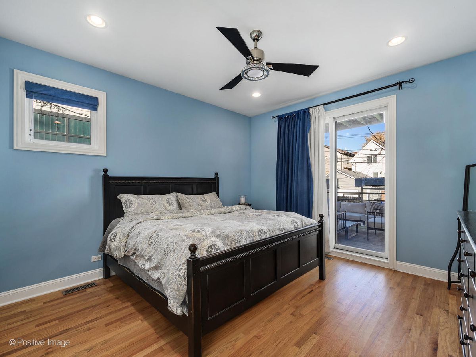
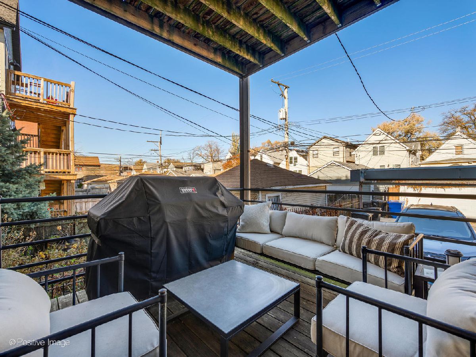
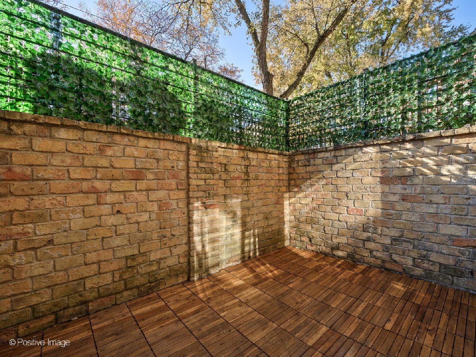
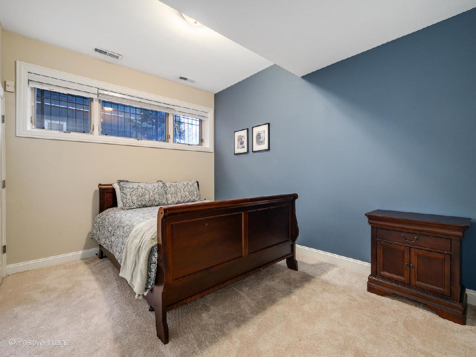
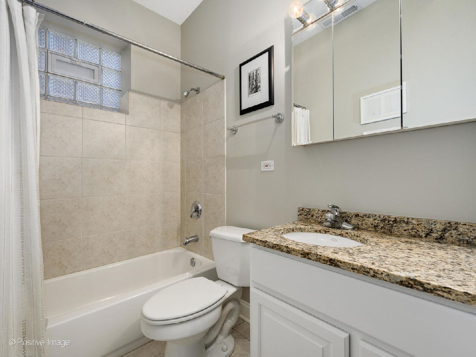
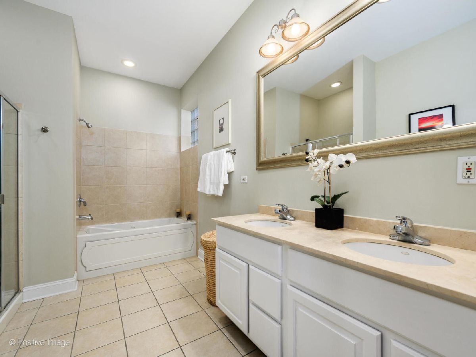
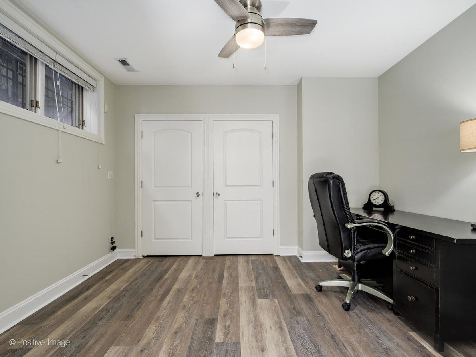
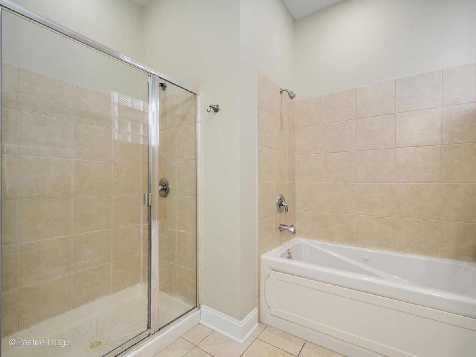
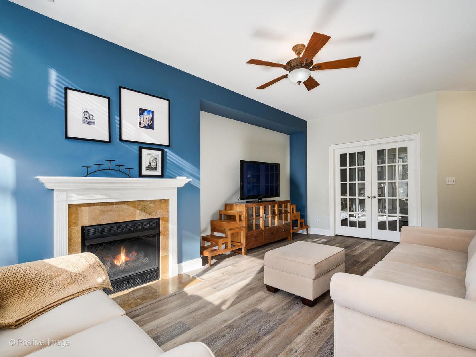
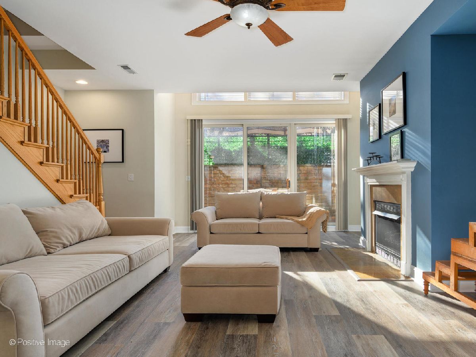
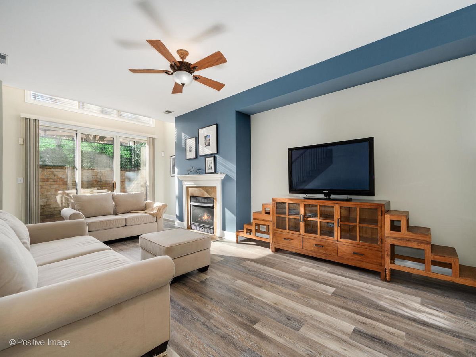
Room Specifics
Total Bedrooms: 3
Bedrooms Above Ground: 3
Bedrooms Below Ground: 0
Dimensions: —
Floor Type: —
Dimensions: —
Floor Type: —
Full Bathrooms: 3
Bathroom Amenities: Whirlpool,Separate Shower,Double Sink,Double Shower
Bathroom in Basement: 1
Rooms: —
Basement Description: —
Other Specifics
| — | |
| — | |
| — | |
| — | |
| — | |
| COMMON | |
| — | |
| — | |
| — | |
| — | |
| Not in DB | |
| — | |
| — | |
| — | |
| — |
Tax History
| Year | Property Taxes |
|---|
Contact Agent
Nearby Similar Homes
Nearby Sold Comparables
Contact Agent
Listing Provided By
@properties Christie's International Real Estate

