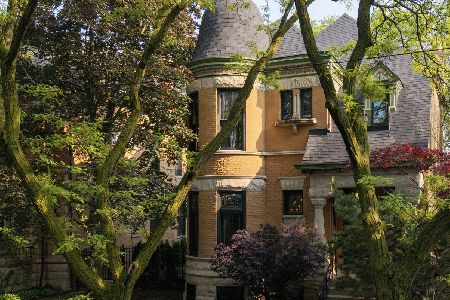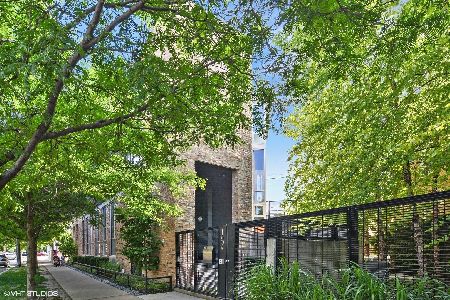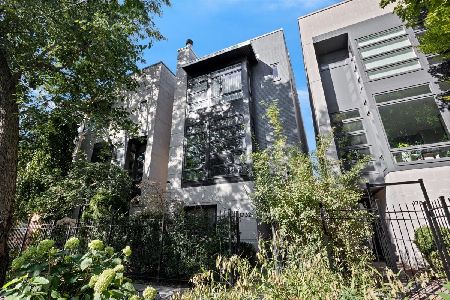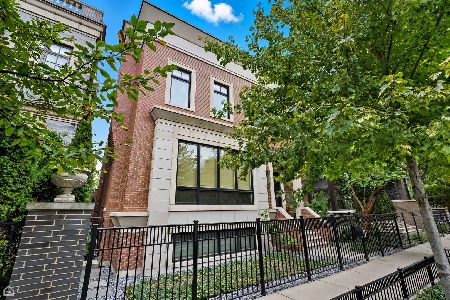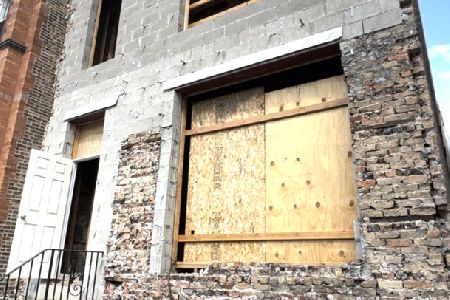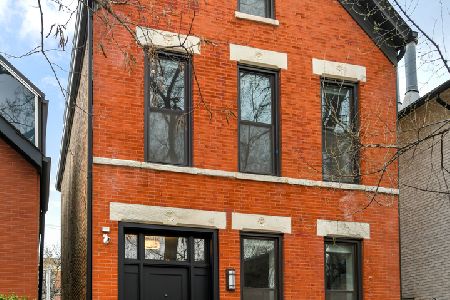[Address Unavailable], West Town, Chicago, Illinois 60647
$925,000
|
For Sale
|
|
| Status: | New |
| Sqft: | 2,048 |
| Cost/Sqft: | $452 |
| Beds: | 3 |
| Baths: | 2 |
| Year Built: | 1888 |
| Property Taxes: | $14,390 |
| Days On Market: | 11 |
| Lot Size: | 0,04 |
Description
One of a kind, all brick single family home in the heart of Wicker Park/Bucktown! This amazing home sits right off the 606 trail, right in the cross section of Wicker Park and Bucktown. 2 blocks to it all (North ave/ Milwaukee/ Damen cross section. This home is over 2200 square feet on two floors with 3 bedrooms and 2 full bathrooms with full open floor plan with 12 foot ceilings and is Absolutely stunning! Large, showcase chef's kitchen with solid wood custom cabinetry blended with granite countertops, stainless steel appliances, island with high-end luxury range and hood, and breakfast bar. Perfectly positioned dining room right off the kitchen. Huge living room with beautiful Oak hardwood floors. Master suite on main level with great closet space, and recently remodeled full bathroom. Second guest bedroom on main level with another recently remodeled guest bathroom! Large walk-in attic for lots of extra storage. Second floor has third bedroom or can be used as family room, office/study, etc with hardwood floors. Stairs from the second floor take you up to your large rooftop deck. In unit laundry, easy street parking and 1 block to Damen blue line!!! This is one of the most unique, hottest homes you will see.... and it won't last!
Property Specifics
| Single Family | |
| — | |
| — | |
| 1888 | |
| — | |
| — | |
| No | |
| 0.04 |
| Cook | |
| — | |
| 0 / Not Applicable | |
| — | |
| — | |
| — | |
| 12518090 | |
| 14313210280000 |
Nearby Schools
| NAME: | DISTRICT: | DISTANCE: | |
|---|---|---|---|
|
Grade School
Pulaski International |
299 | — | |
|
Middle School
Pulaski International |
299 | Not in DB | |
|
High School
Clemente Community Academy Senio |
299 | Not in DB | |
|
Alternate Elementary School
Drummond Montessori Magnet |
— | Not in DB | |
|
Alternate Junior High School
Drummond Montessori Magnet |
— | Not in DB | |
Property History
| DATE: | EVENT: | PRICE: | SOURCE: |
|---|
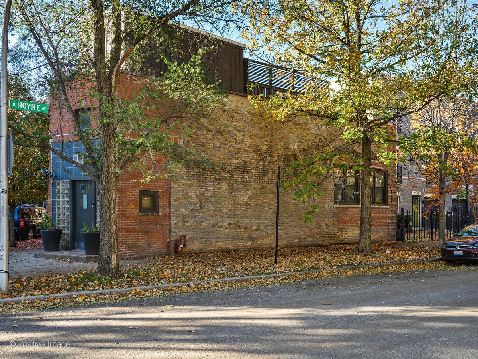
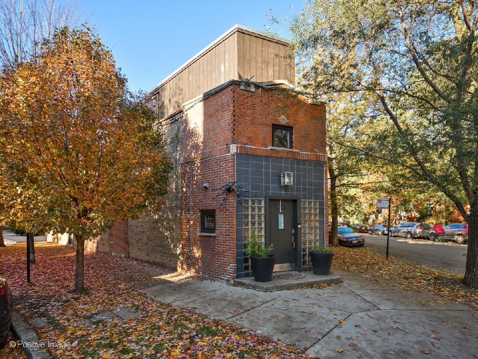
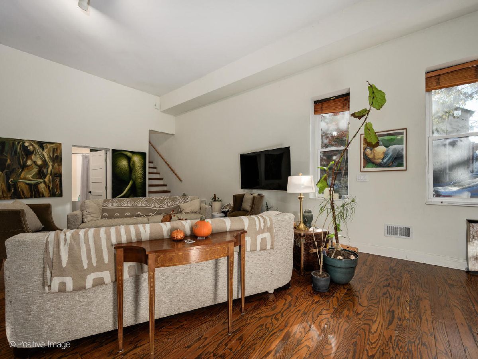
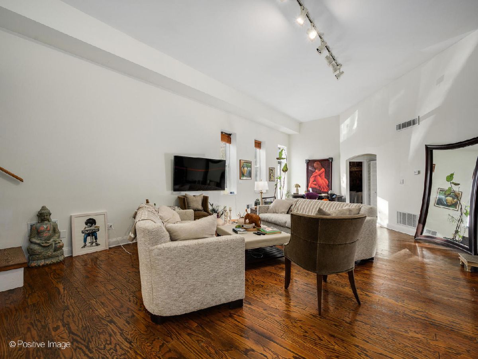
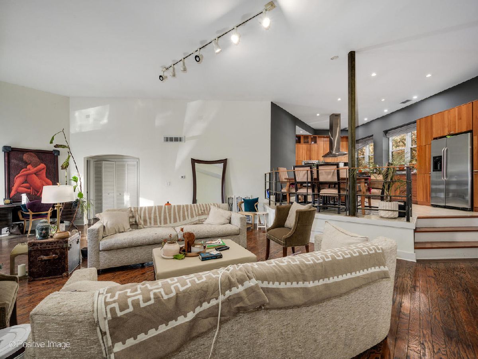
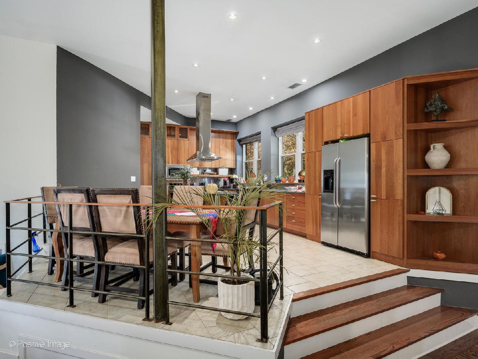
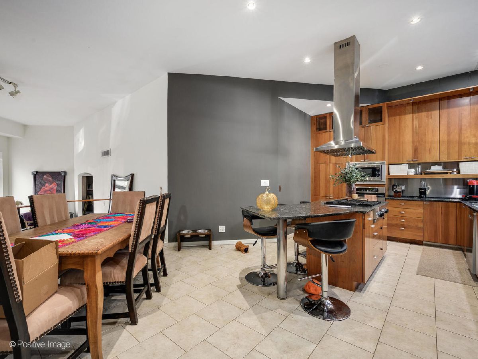
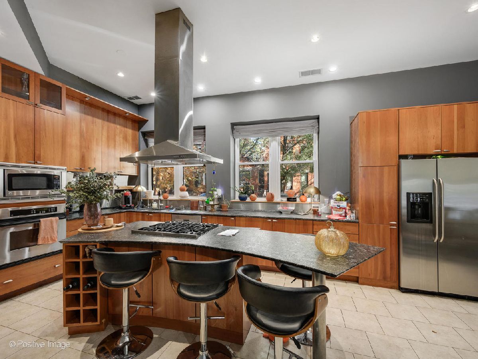
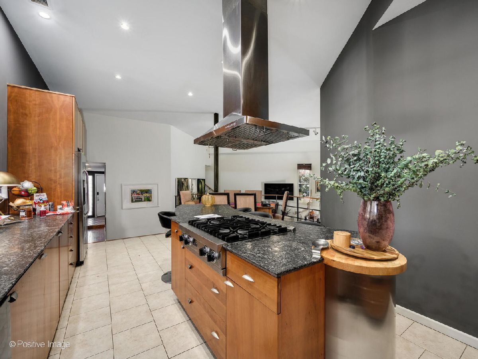
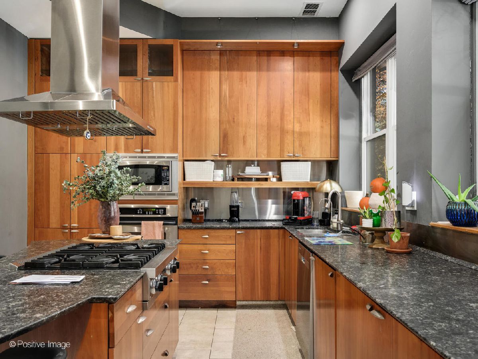
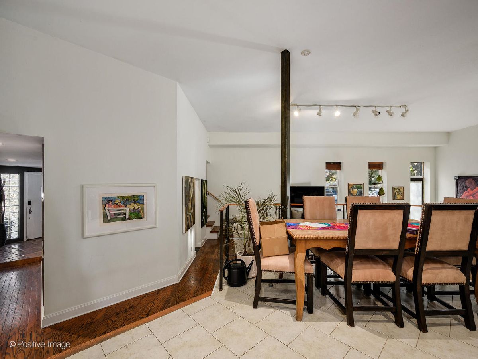
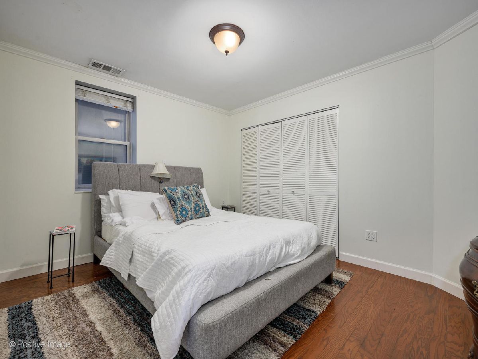
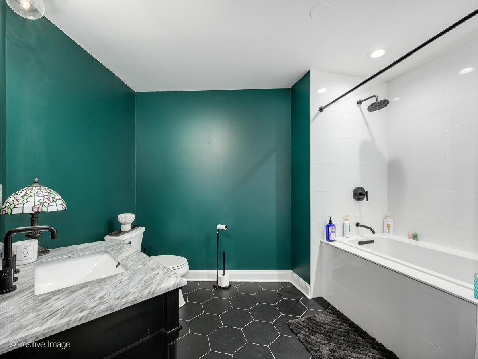
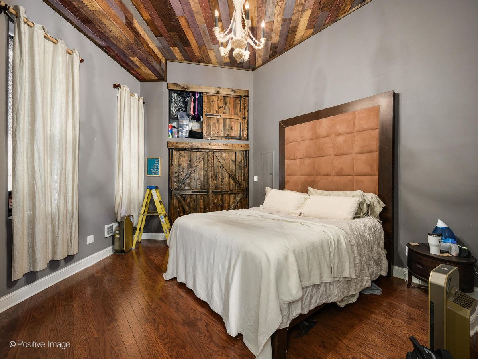
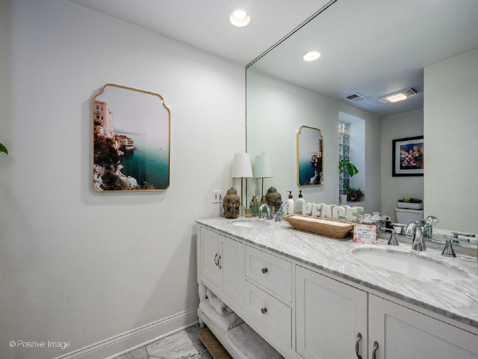
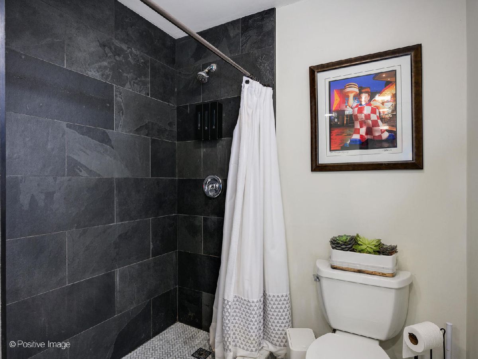
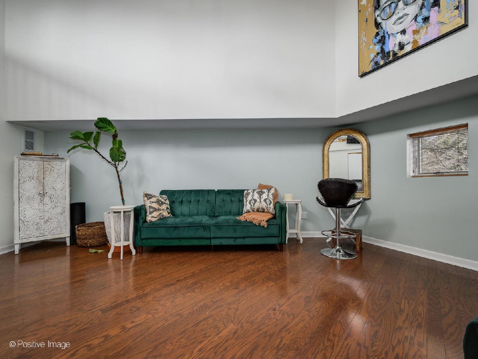
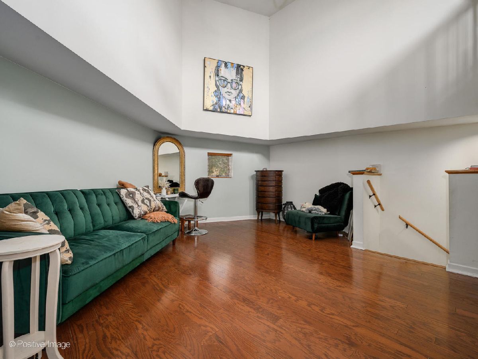
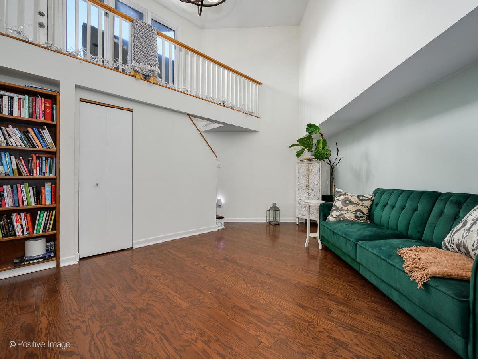
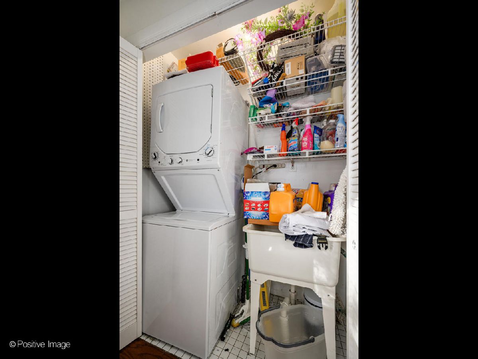
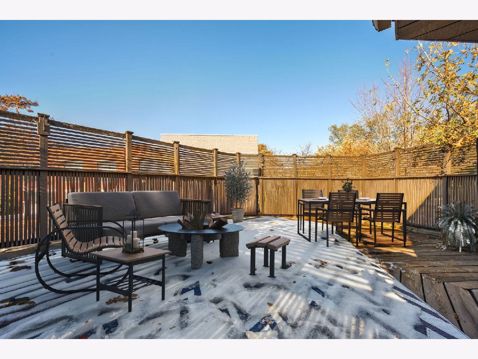
Room Specifics
Total Bedrooms: 3
Bedrooms Above Ground: 3
Bedrooms Below Ground: 0
Dimensions: —
Floor Type: —
Dimensions: —
Floor Type: —
Full Bathrooms: 2
Bathroom Amenities: Garden Tub
Bathroom in Basement: 0
Rooms: —
Basement Description: —
Other Specifics
| — | |
| — | |
| — | |
| — | |
| — | |
| 1750 | |
| — | |
| — | |
| — | |
| — | |
| Not in DB | |
| — | |
| — | |
| — | |
| — |
Tax History
| Year | Property Taxes |
|---|
Contact Agent
Nearby Similar Homes
Nearby Sold Comparables
Contact Agent
Listing Provided By
eXp Realty

