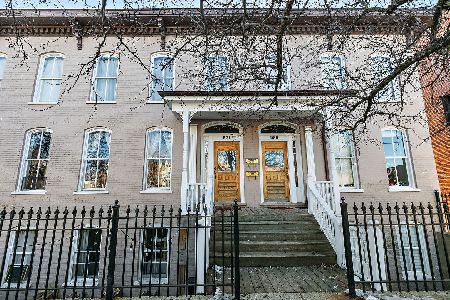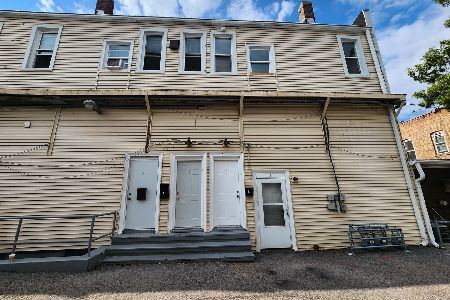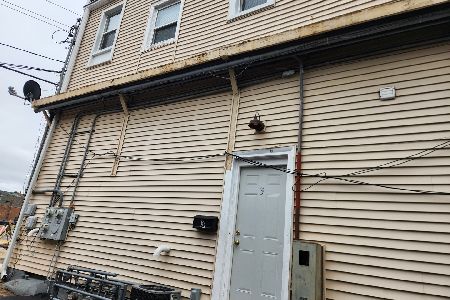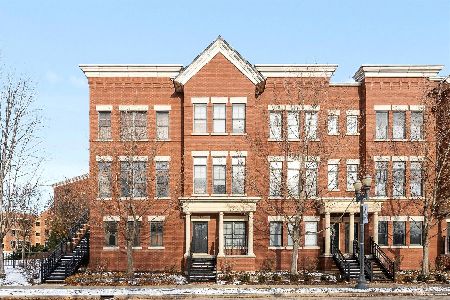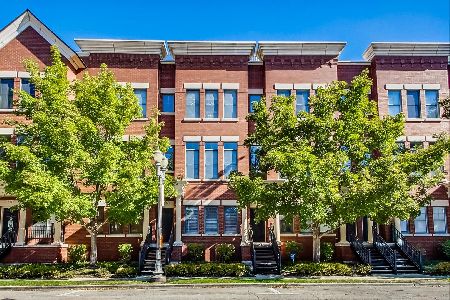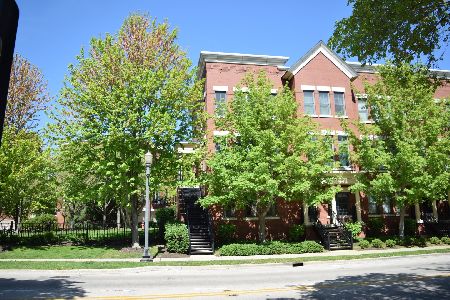[Address Unavailable], Elgin, Illinois 60120
$329,500
|
For Sale
|
|
| Status: | Contingent |
| Sqft: | 1,875 |
| Cost/Sqft: | $176 |
| Beds: | 2 |
| Baths: | 3 |
| Year Built: | 2005 |
| Property Taxes: | $7,500 |
| Days On Market: | 79 |
| Lot Size: | 0,00 |
Description
Fantastic Brick Brownstone in the heart of Historic Downtown Elgin is just minutes to Train station, restaurants, coffee shops and art studios. Great views of River and Festival Park with ample guest parking too! Three levels of Luxury PLUS a AMAZING HUGE ROOF TOP DECK! Private entry opens to flex/family room with direct access to 2 car garage as well. 2nd level is wide open great room style with Island Kitchen and 42 inch cabinets, eat in area that overlooks private balcony, large dining room with furniture niche is open to the big living room with full wall of windows boasting river views. A powder room rounds out this level. Upstairs are two master suites and laundry center. The 2nd bedroom has a walk in closet and private bath. The primary bedroom has a huge walk in closet, private bath with separate shower and soaking tub. INTERIOR STAIRS take you to the most amazing views of the downtown, River, Fireworks and more! - Huge deck to see the sunrises and the sunsets! Walk to so many places including the train. Plus only 35 minutes to Ohare Airport and just over an hour to downtown Chicago. Character and style abound with tons of natural light and high ceilings too!
Property Specifics
| Condos/Townhomes | |
| 3 | |
| — | |
| 2005 | |
| — | |
| Augusta | |
| No | |
| — |
| Kane | |
| River Park Place | |
| 250 / Monthly | |
| — | |
| — | |
| — | |
| 12509497 | |
| 0613352176 |
Nearby Schools
| NAME: | DISTRICT: | DISTANCE: | |
|---|---|---|---|
|
Grade School
Garfield Elementary School |
46 | — | |
|
Middle School
Ellis Middle School |
46 | Not in DB | |
|
High School
Elgin High School |
46 | Not in DB | |
Property History
| DATE: | EVENT: | PRICE: | SOURCE: |
|---|
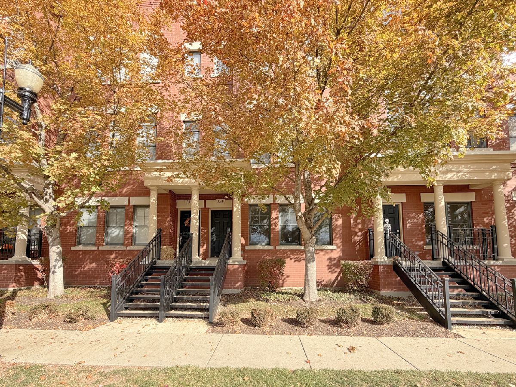
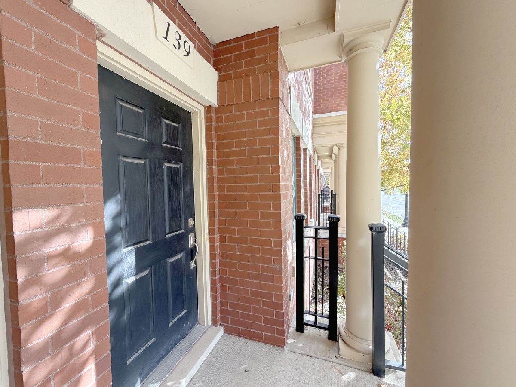
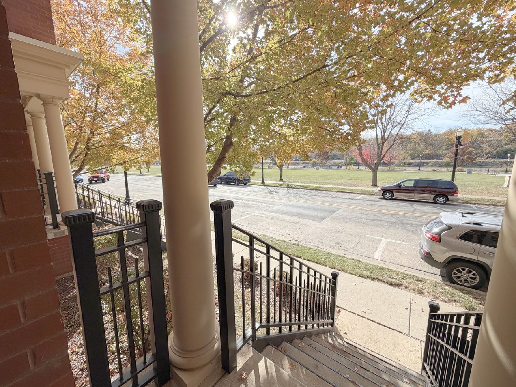
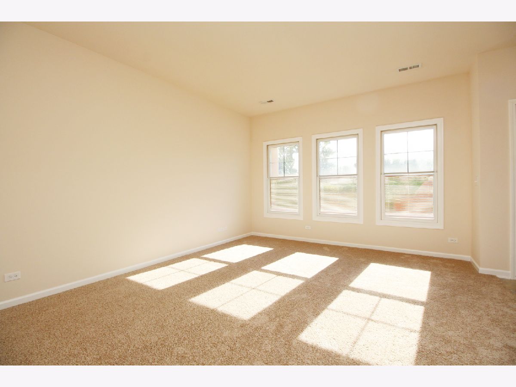


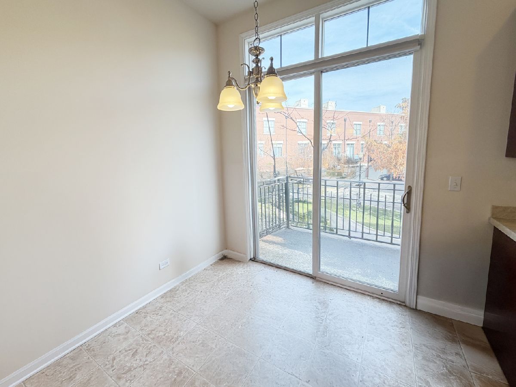

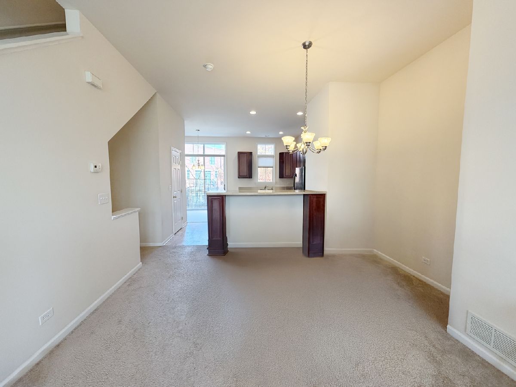
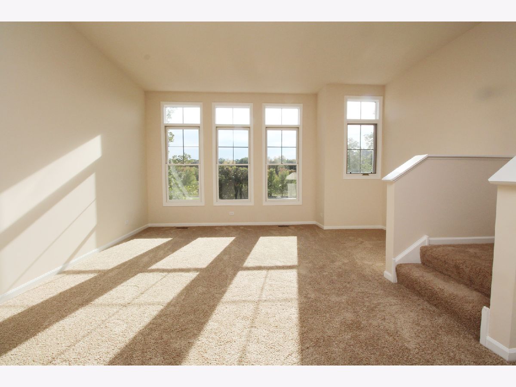
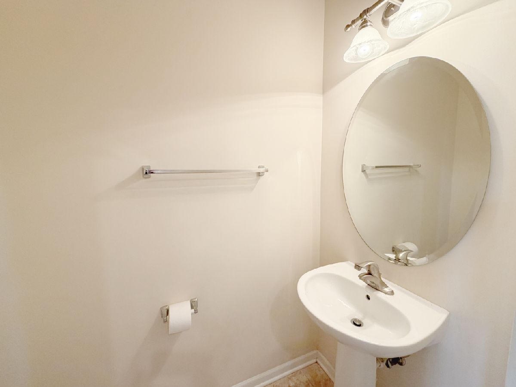

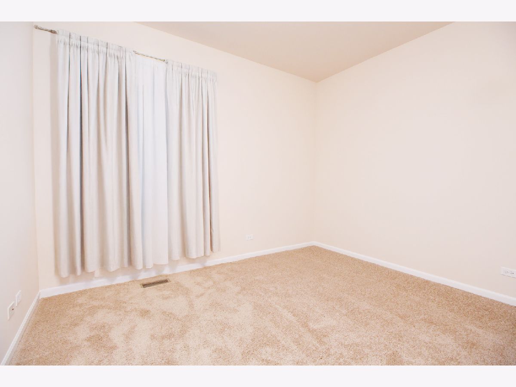
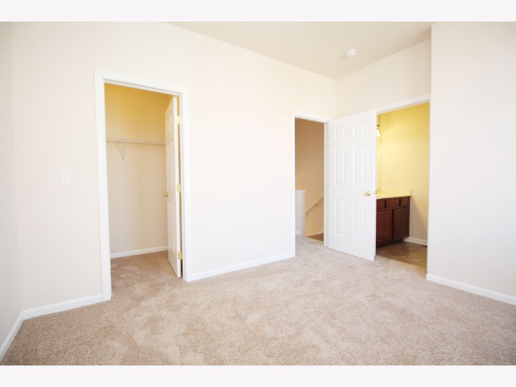
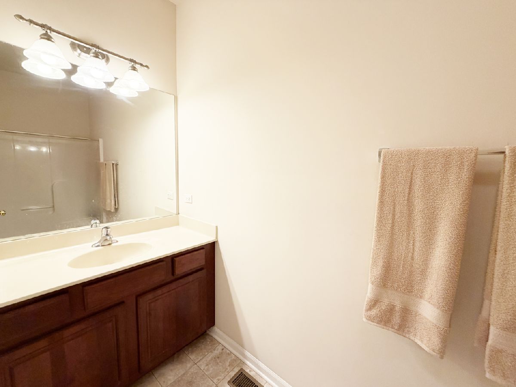
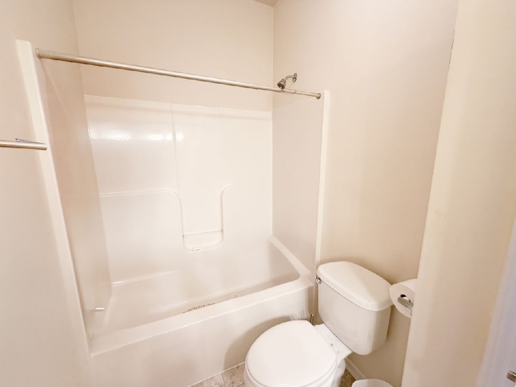
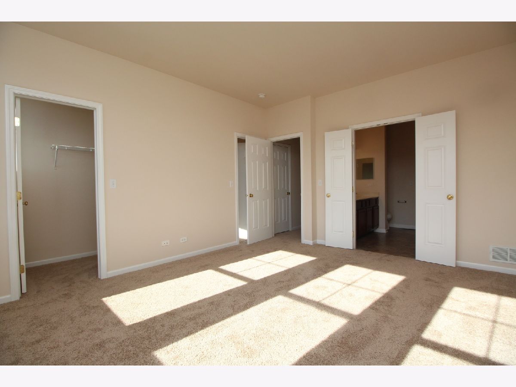
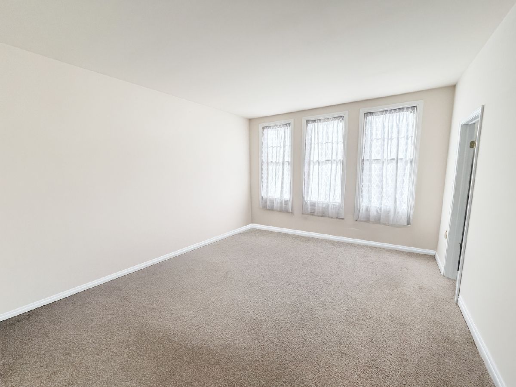
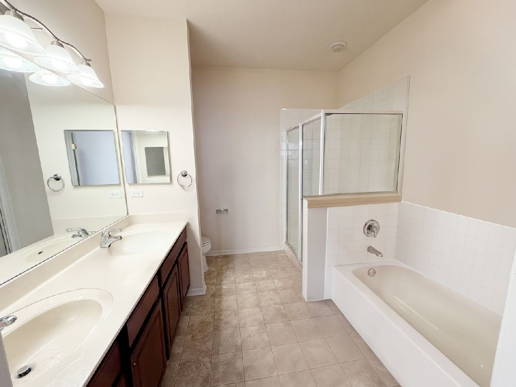
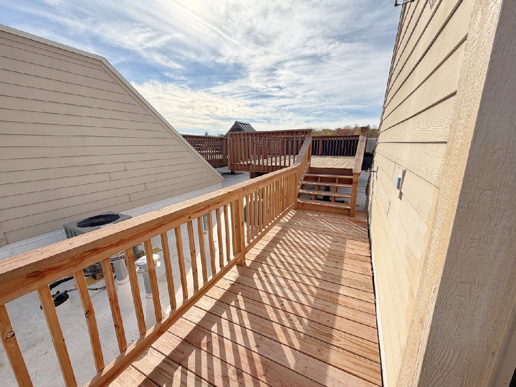
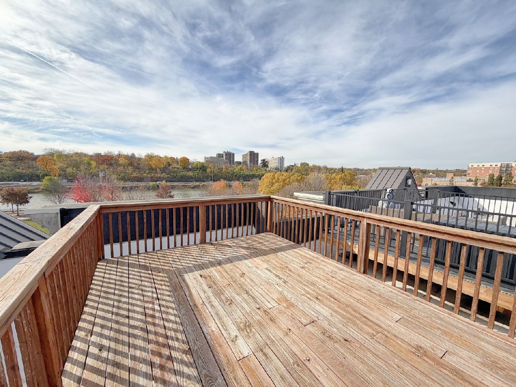
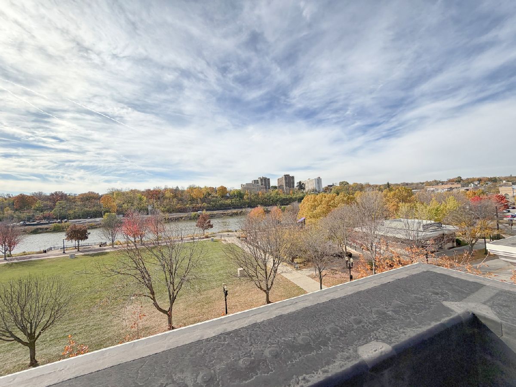
Room Specifics
Total Bedrooms: 2
Bedrooms Above Ground: 2
Bedrooms Below Ground: 0
Dimensions: —
Floor Type: —
Full Bathrooms: 3
Bathroom Amenities: Separate Shower,Soaking Tub
Bathroom in Basement: 0
Rooms: —
Basement Description: —
Other Specifics
| 2 | |
| — | |
| — | |
| — | |
| — | |
| 23x52 | |
| — | |
| — | |
| — | |
| — | |
| Not in DB | |
| — | |
| — | |
| — | |
| — |
Tax History
| Year | Property Taxes |
|---|
Contact Agent
Nearby Similar Homes
Nearby Sold Comparables
Contact Agent
Listing Provided By
Premier Living Properties

