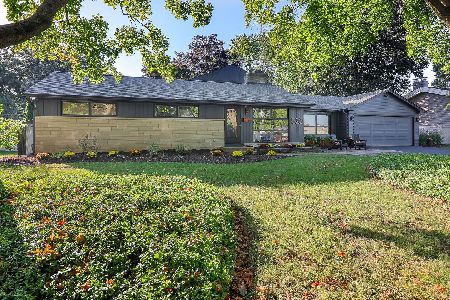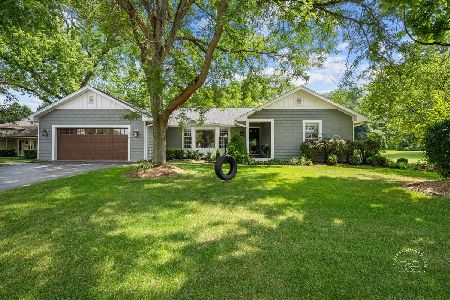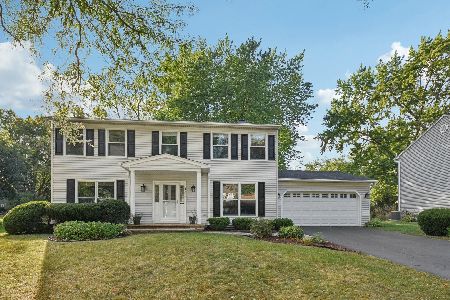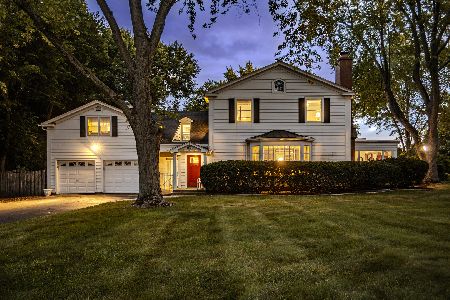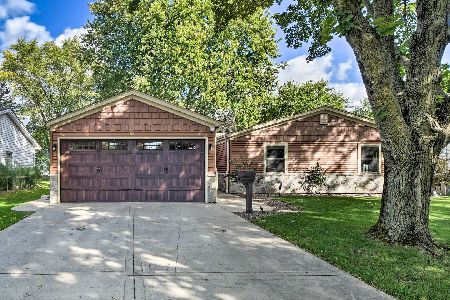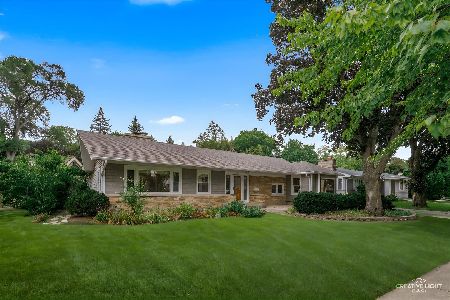[Address Unavailable], Geneva, Illinois 60134
$639,900
|
For Sale
|
|
| Status: | New |
| Sqft: | 2,218 |
| Cost/Sqft: | $289 |
| Beds: | 4 |
| Baths: | 4 |
| Year Built: | 1991 |
| Property Taxes: | $11,239 |
| Days On Market: | 1 |
| Lot Size: | 0,26 |
Description
Located on a quiet cul-de-sac in the desirable neighborhood near Geneva High School, this beautifully updated home offers timeless style and thoughtful design. The spacious family room features a vaulted ceiling, floor-to-ceiling masonry fireplace and opens to eating area and kitchen. The kitchen has butler's pantry and granite countertops. The spacious primary suite features an en-suite bath and walk-in closet. There are three additional generously sized bedrooms on the second floor. Yard has professional landscaping, and back yard offers deck, basketball pad, garden boxes and is almost fully fenced. Sellers have lovingly cared for this home and have completed tons of updates: New siding, roof, and gutters (2023) ~ New windows (2022) ~ New hardwood floors throughout the first floor (2020) and primary bedroom (2022) ~ New carpet (2022) ~ Remodeled powder room (2021) and much more! The finished basement offers a rec room, bedroom, full bath, and furnace room with ample storage space. Located close to Geneva High School, downtown Geneva, shopping, restaurants, transportation, and the Metra train. This move-in ready home combines quality, comfort, and convenience in one of Geneva's most sought-after neighborhoods.
Property Specifics
| Single Family | |
| — | |
| — | |
| 1991 | |
| — | |
| — | |
| No | |
| 0.26 |
| Kane | |
| — | |
| 0 / Not Applicable | |
| — | |
| — | |
| — | |
| 12513849 | |
| 1204201049 |
Property History
| DATE: | EVENT: | PRICE: | SOURCE: |
|---|

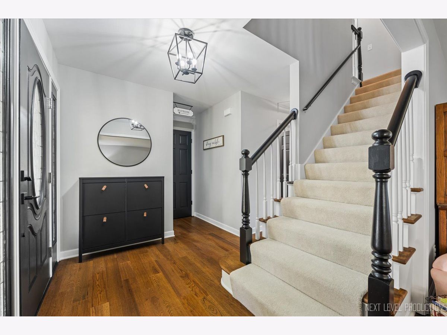
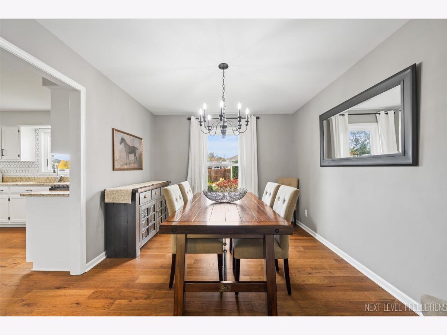
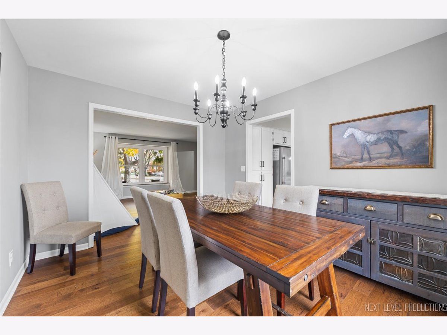
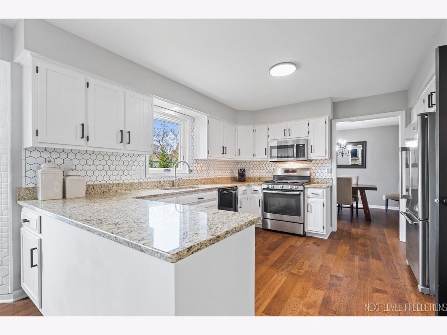
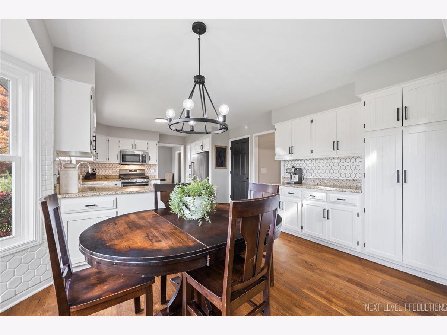
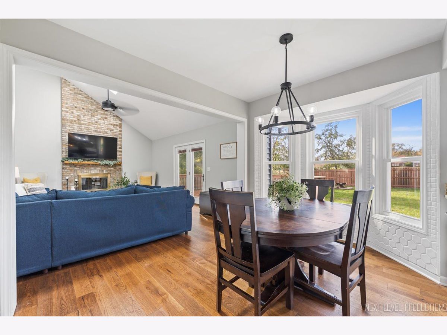
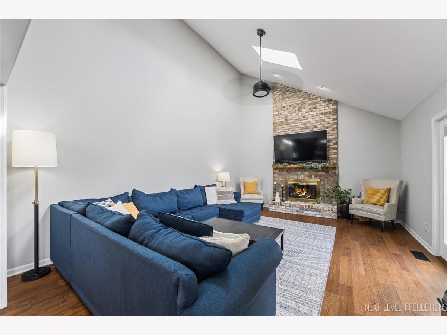
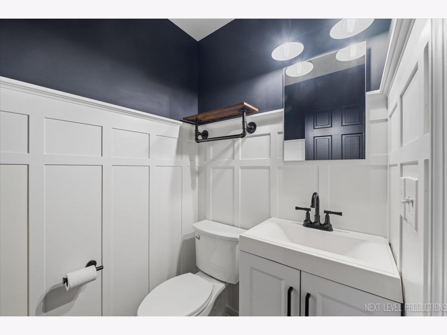
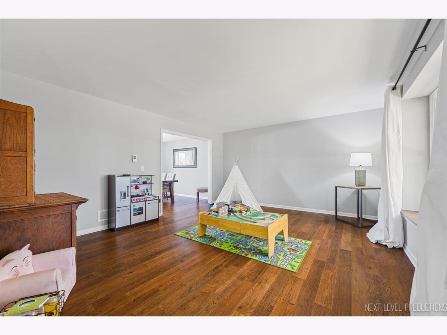
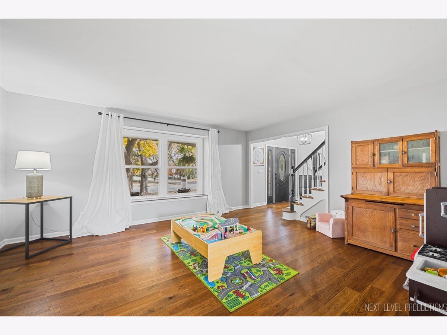
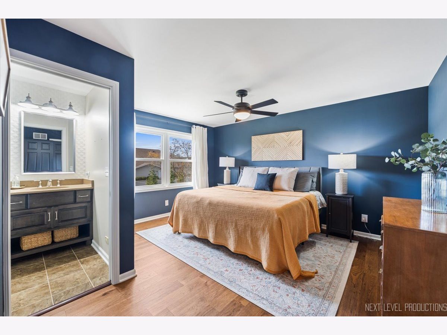
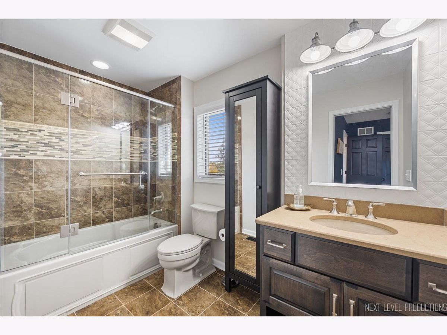
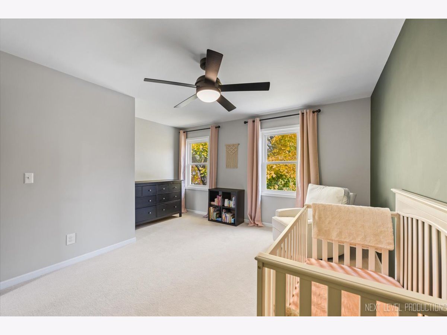
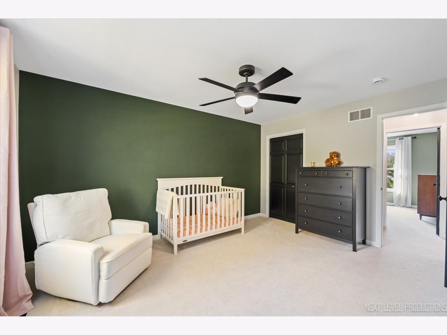
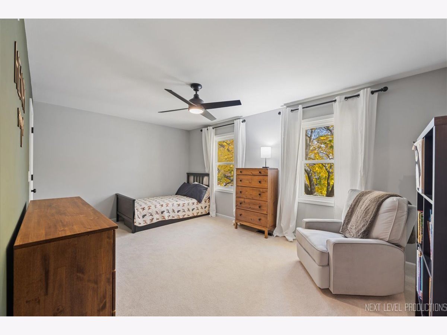
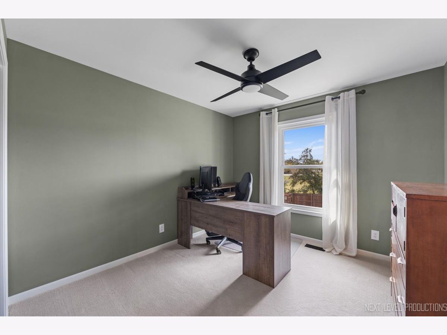
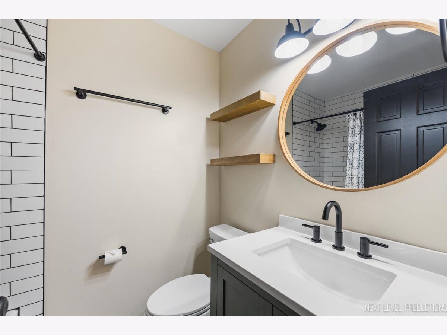
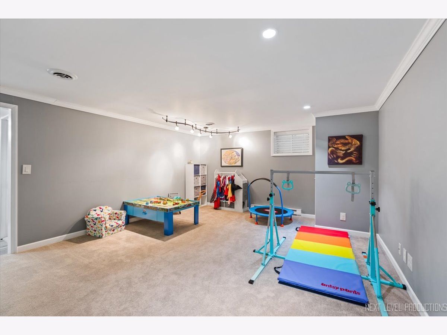
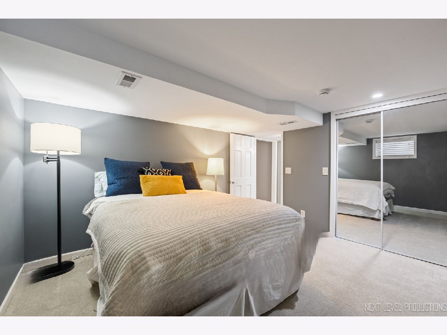
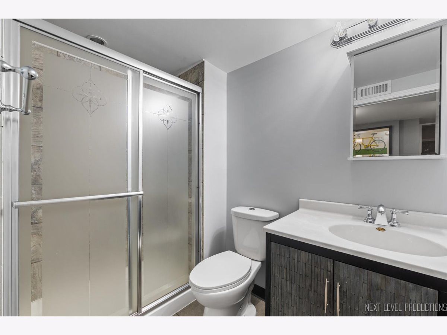
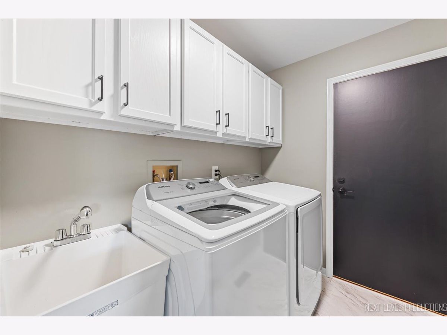
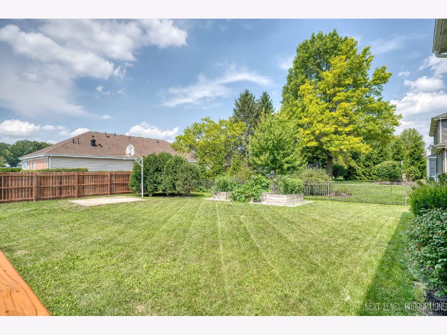
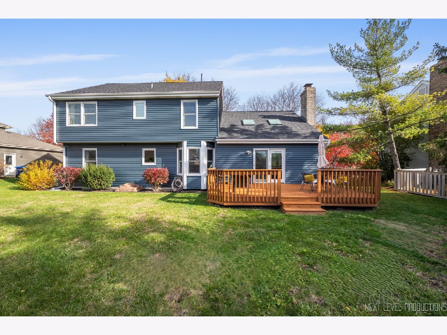
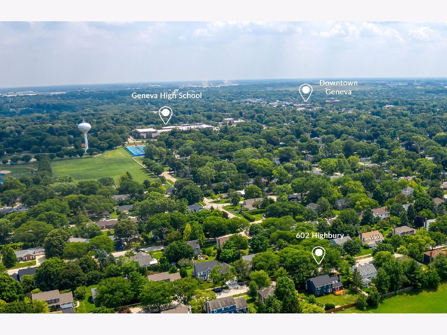
Room Specifics
Total Bedrooms: 5
Bedrooms Above Ground: 4
Bedrooms Below Ground: 1
Dimensions: —
Floor Type: —
Dimensions: —
Floor Type: —
Dimensions: —
Floor Type: —
Dimensions: —
Floor Type: —
Full Bathrooms: 4
Bathroom Amenities: —
Bathroom in Basement: 1
Rooms: —
Basement Description: —
Other Specifics
| 2 | |
| — | |
| — | |
| — | |
| — | |
| 125x89x126x88 | |
| Pull Down Stair | |
| — | |
| — | |
| — | |
| Not in DB | |
| — | |
| — | |
| — | |
| — |
Tax History
| Year | Property Taxes |
|---|
Contact Agent
Nearby Similar Homes
Nearby Sold Comparables
Contact Agent
Listing Provided By
@properties Christie's International Real Estate

