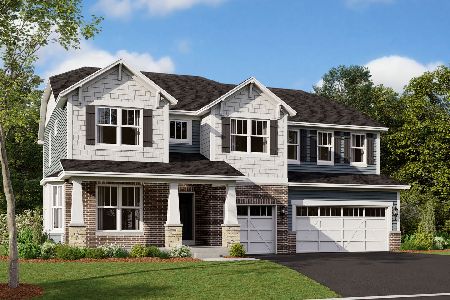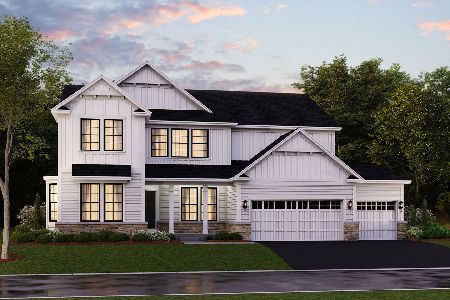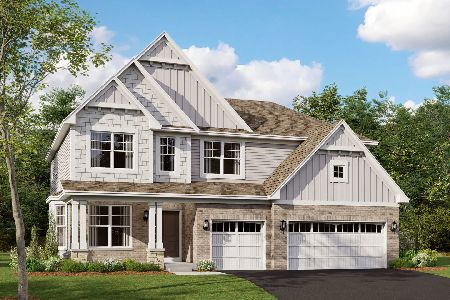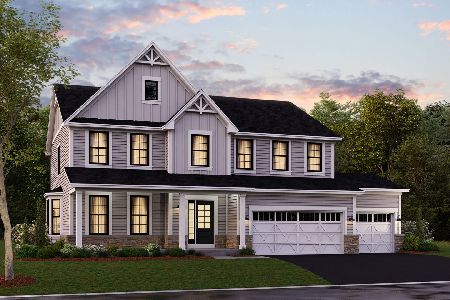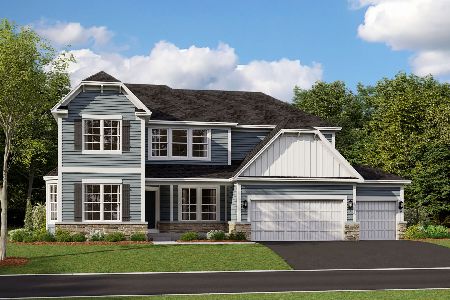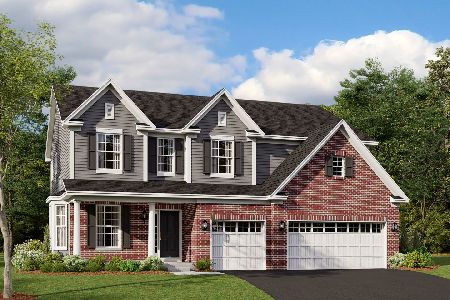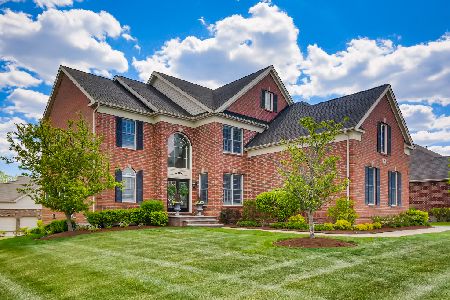[Address Unavailable], Hawthorn Woods, Illinois 60047
$699,000
|
For Sale
|
|
| Status: | New |
| Sqft: | 3,155 |
| Cost/Sqft: | $222 |
| Beds: | 4 |
| Baths: | 4 |
| Year Built: | 2005 |
| Property Taxes: | $16,323 |
| Days On Market: | 0 |
| Lot Size: | 0,00 |
Description
Welcome to Hawthorn Woods Country Club, where this light, bright, and airy home offers modern updates, generous gathering spaces, and peaceful golf course views-all in a beautifully maintained, move-in-ready package. Step inside to an inviting main floor designed for comfort and flow. The dramatic living room features a double-height ceiling and expansive windows overlooking the 5th-hole tee, filling the space with natural light. The kitchen has been thoughtfully refreshed with new appliances, offering a clean and modern feel, while the adjacent family room creates a warm, secondary place to relax or gather. Just off the kitchen, the dining area provides an effortless connection for entertaining. Completing the main level is the primary suite, a true retreat with its own private en-suite bath-ideal for convenient, single-level living. Upstairs, you'll find three additional bedrooms, each offering flexibility for family and guests needs. The newly finished basement expands your living and entertaining options with a stylish wet bar, split recreation area, flex room and an additional full bath-perfect for movie nights, game days, or hosting with ease. There's also plenty of room for storage. A beautiful stone patio sits just off the main living areas, overlooking the 5th-hole tee-an ideal spot to enjoy peaceful fall afternoons, morning coffee, or evening conversations as the seasons shift across the course. Beautifully updated, wonderfully maintained, and positioned within a premier golf course community, this home offers easy, elegant living with nothing to do but move right in.
Property Specifics
| Single Family | |
| — | |
| — | |
| 2005 | |
| — | |
| — | |
| No | |
| — |
| Lake | |
| Hawthorn Woods Country Club | |
| 570 / Monthly | |
| — | |
| — | |
| — | |
| 12523382 | |
| 10334050700000 |
Nearby Schools
| NAME: | DISTRICT: | DISTANCE: | |
|---|---|---|---|
|
Grade School
Fremont Elementary School |
79 | — | |
|
Middle School
Fremont Intermediate School |
79 | Not in DB | |
|
High School
Mundelein Cons High School |
120 | Not in DB | |
Property History
| DATE: | EVENT: | PRICE: | SOURCE: |
|---|
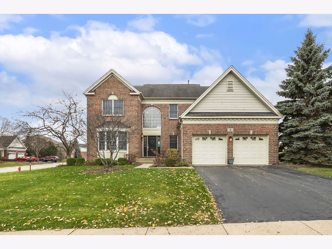
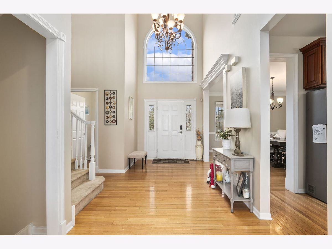
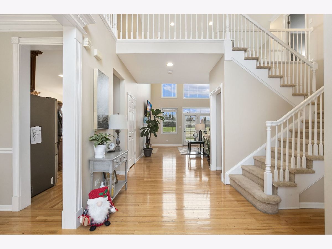
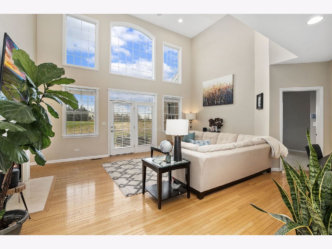
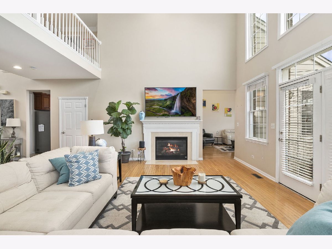
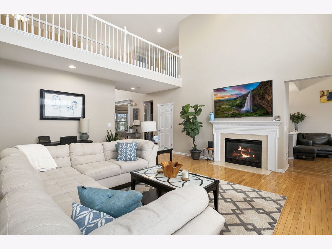
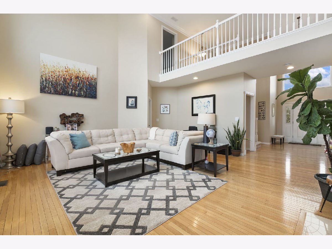
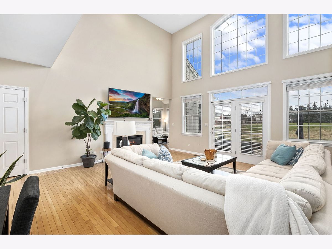
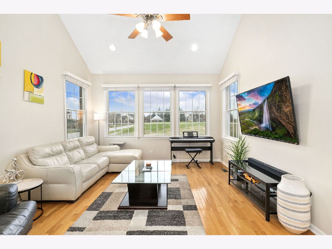
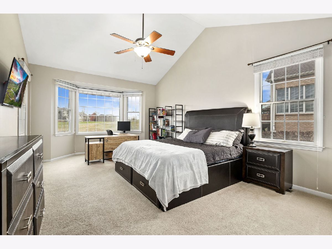
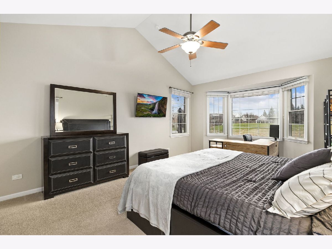
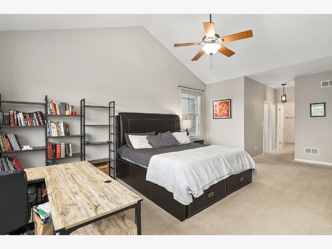
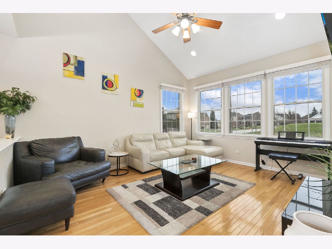
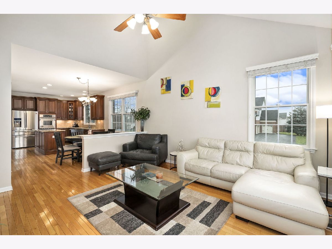
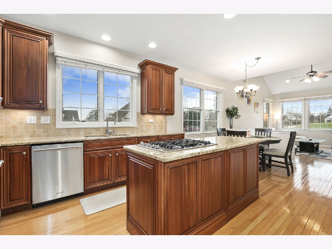
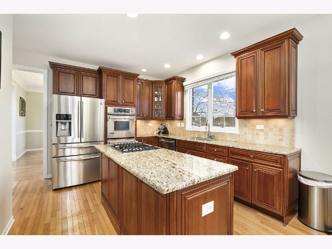
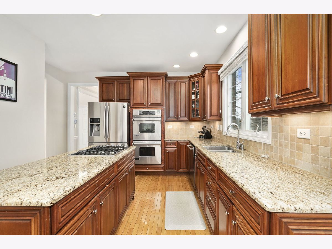
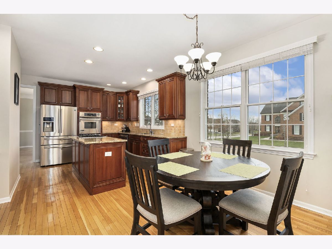
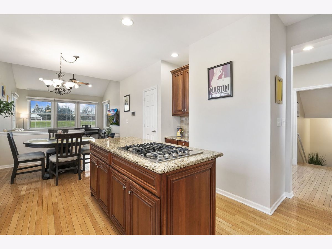
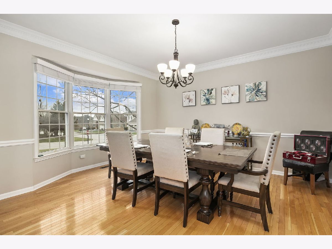
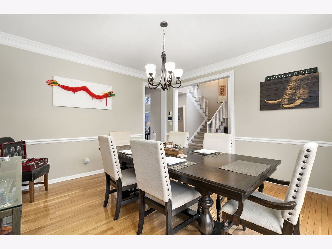
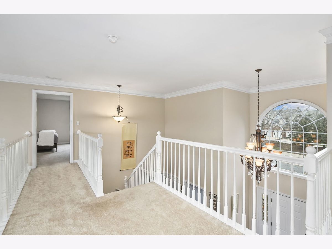
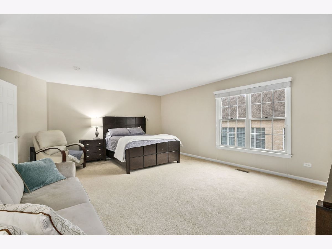
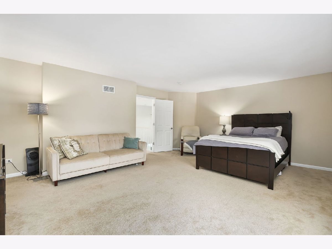
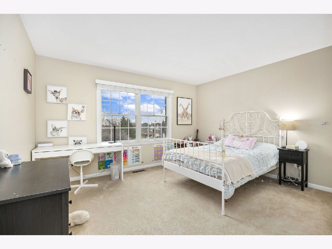
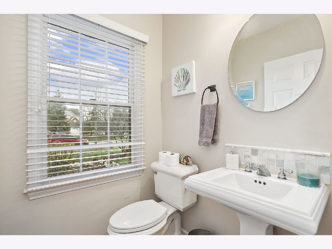
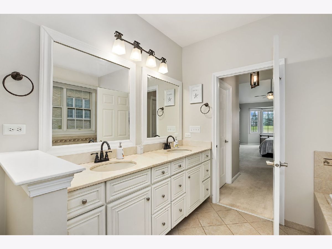
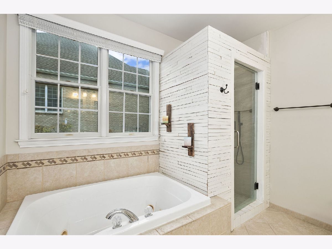
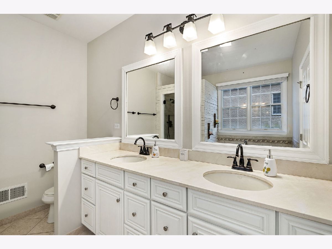
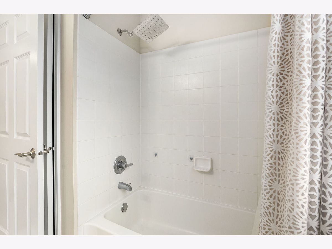
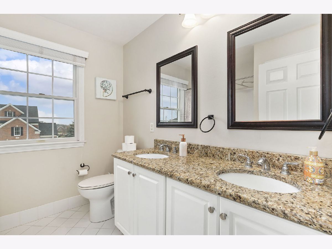
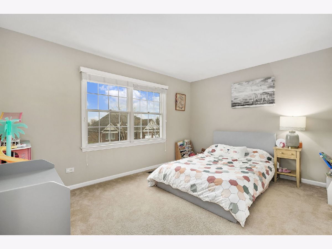
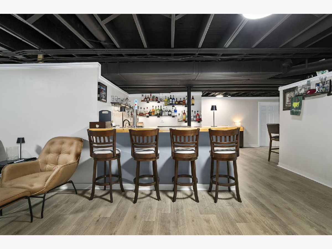
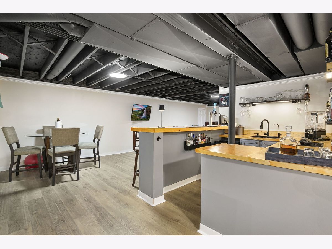
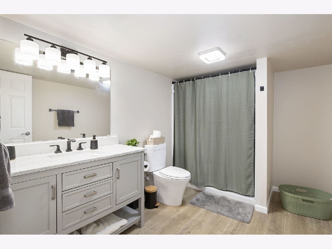
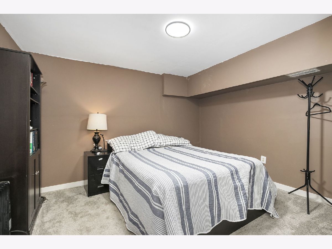
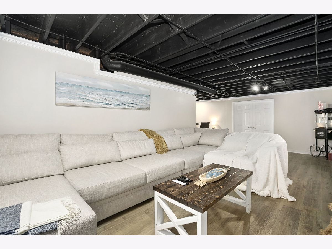
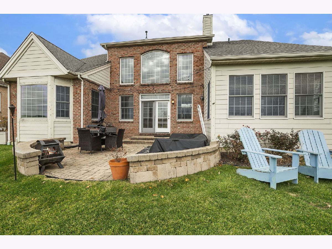
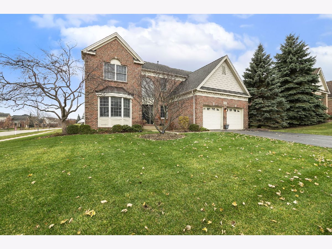
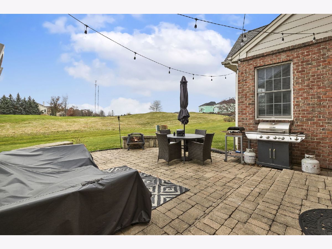
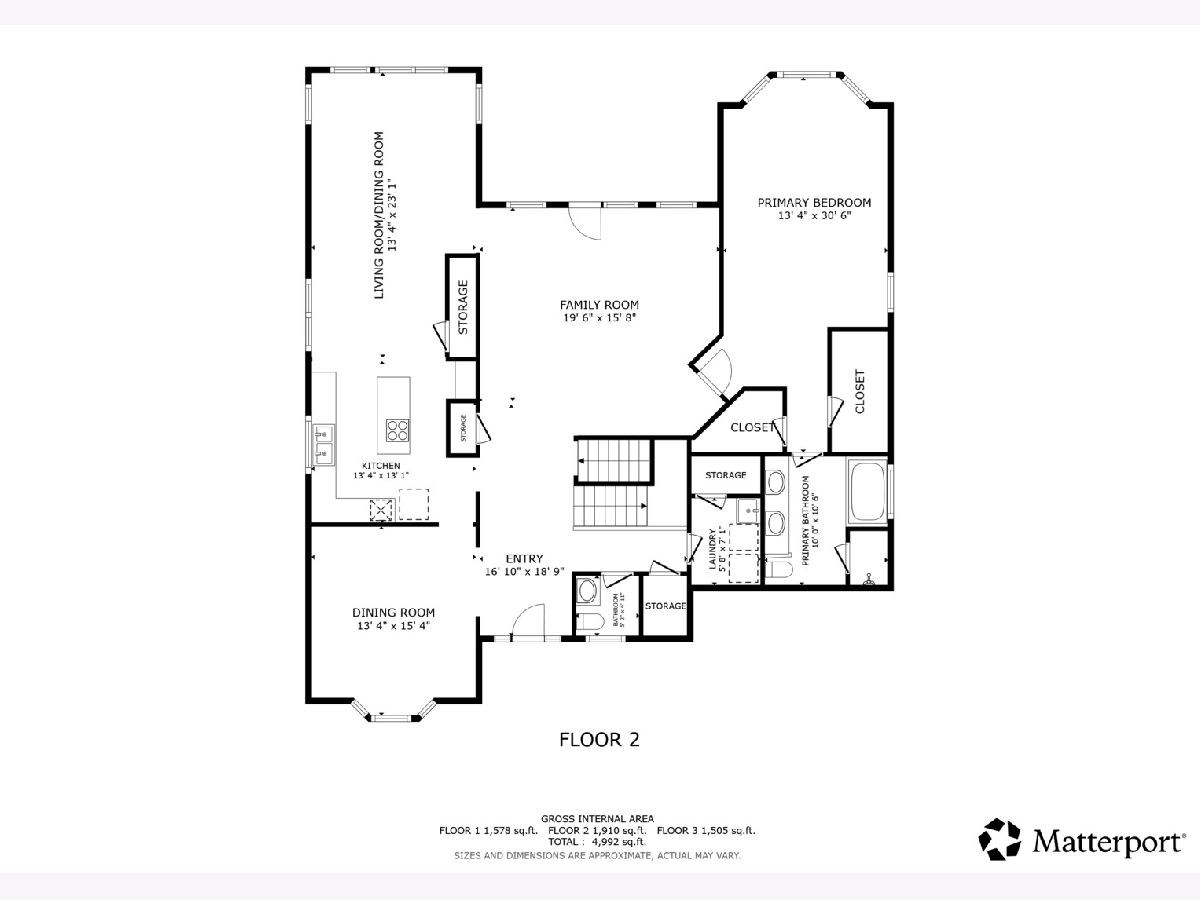
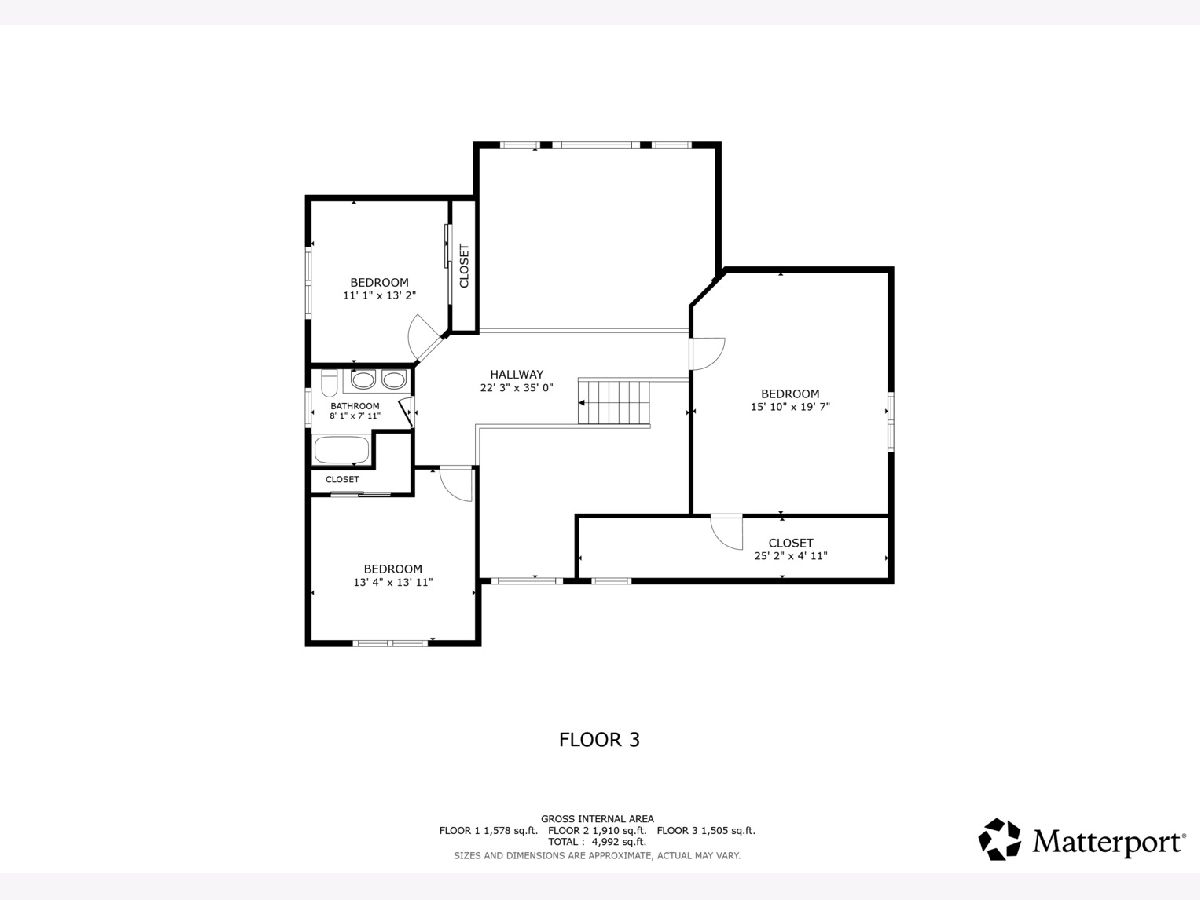
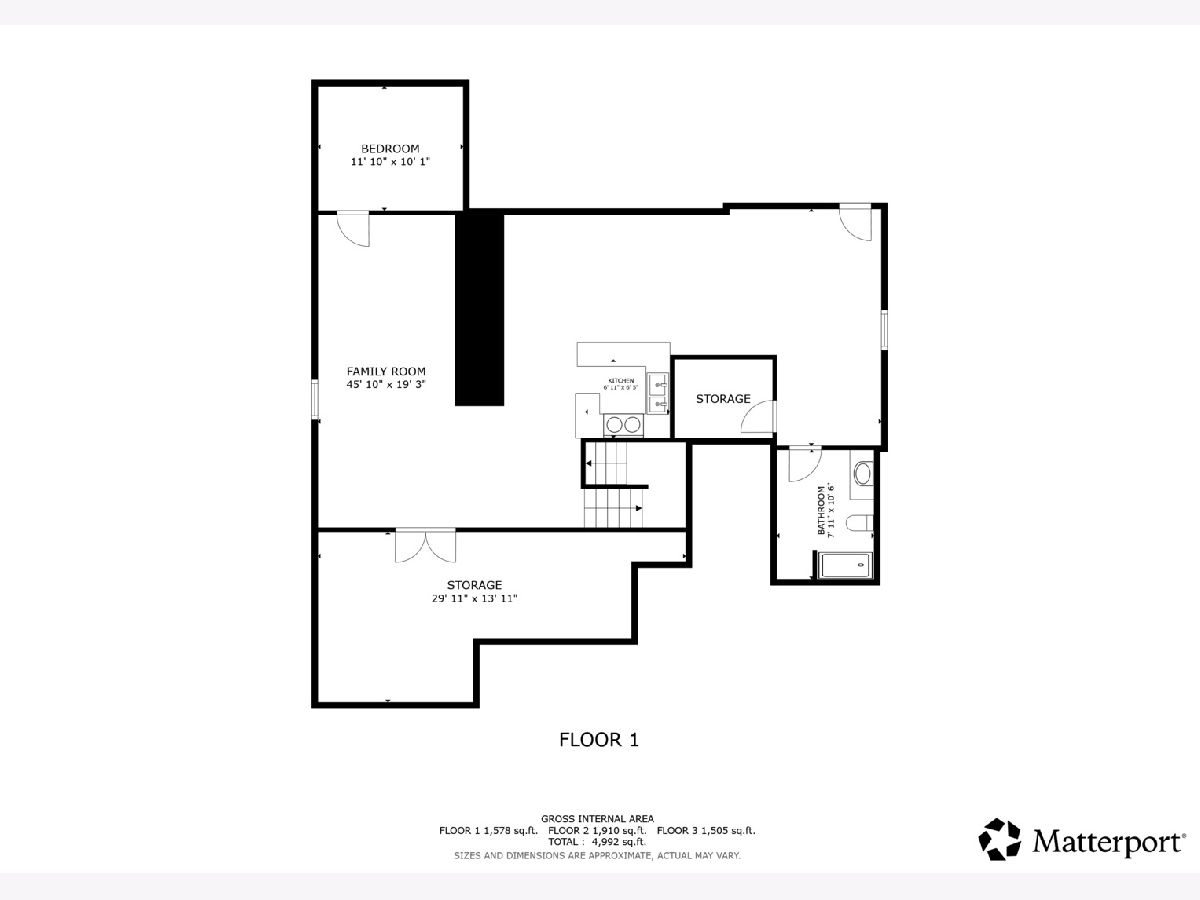
Room Specifics
Total Bedrooms: 4
Bedrooms Above Ground: 4
Bedrooms Below Ground: 0
Dimensions: —
Floor Type: —
Dimensions: —
Floor Type: —
Dimensions: —
Floor Type: —
Full Bathrooms: 4
Bathroom Amenities: Whirlpool,Separate Shower
Bathroom in Basement: 1
Rooms: —
Basement Description: —
Other Specifics
| 2 | |
| — | |
| — | |
| — | |
| — | |
| 15490 | |
| Unfinished | |
| — | |
| — | |
| — | |
| Not in DB | |
| — | |
| — | |
| — | |
| — |
Tax History
| Year | Property Taxes |
|---|
Contact Agent
Nearby Similar Homes
Nearby Sold Comparables
Contact Agent
Listing Provided By
Redfin Corporation

