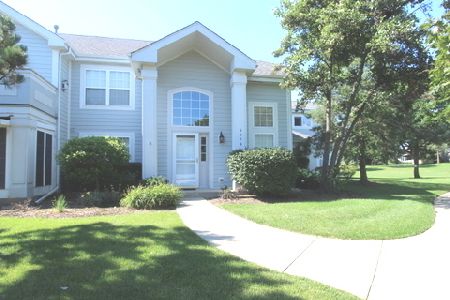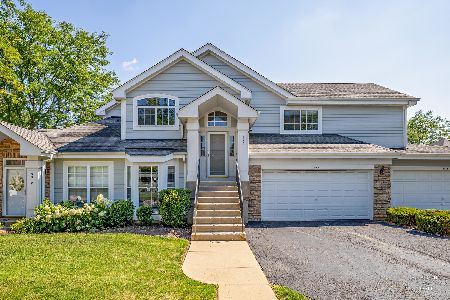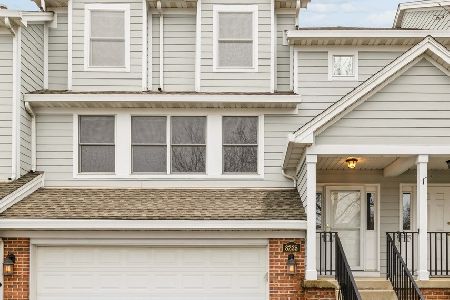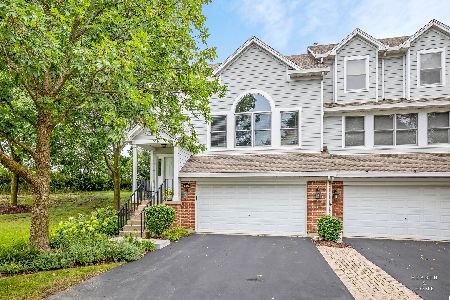[Address Unavailable], Lakewood, Illinois 60014
$324,900
|
For Sale
|
|
| Status: | New |
| Sqft: | 1,787 |
| Cost/Sqft: | $182 |
| Beds: | 3 |
| Baths: | 3 |
| Year Built: | 2001 |
| Property Taxes: | $5,841 |
| Days On Market: | 0 |
| Lot Size: | 0,00 |
Description
Sun-filled and beautifully maintained, this spacious 3-level end-unit townhouse offers comfort, style, and a premier location near Redtail Golf Course. Step inside to a bright, open layout with newer wood laminate flooring flowing through the living and dining rooms. The inviting living room features a custom built-in bookcase, while the adjacent dining area is perfect for entertaining. The kitchen impresses with 42" cabinetry, a built-in wine bar, and room for a breakfast table-ideal for morning coffee or casual dining. Upstairs, the primary suite is a true retreat with two walk-in closets and a luxury bath featuring a soaker tub. Two additional spacious bedrooms share a stylish hall bath, and the powder room boasts a newer vanity. A walkout unfinished basement provides endless potential for added living space. Enjoy the convenience of a 2-car garage and the privacy of an end unit location. Just steps to Redtail Golf Course and close to all the dining, shopping, and conveniences along Randall Road-this is the perfect place to call home.
Property Specifics
| Condos/Townhomes | |
| 3 | |
| — | |
| 2001 | |
| — | |
| GREENBRIAR | |
| No | |
| — |
| — | |
| — | |
| 245 / Monthly | |
| — | |
| — | |
| — | |
| 12503699 | |
| 1813103012 |
Nearby Schools
| NAME: | DISTRICT: | DISTANCE: | |
|---|---|---|---|
|
Grade School
West Elementary School |
47 | — | |
|
Middle School
Richard F Bernotas Middle School |
47 | Not in DB | |
|
High School
Crystal Lake Central High School |
155 | Not in DB | |
Property History
| DATE: | EVENT: | PRICE: | SOURCE: |
|---|
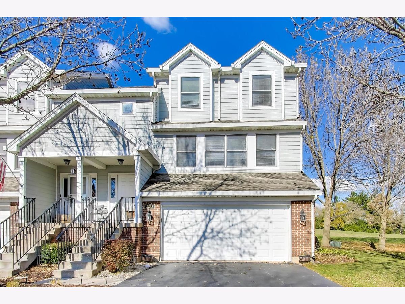
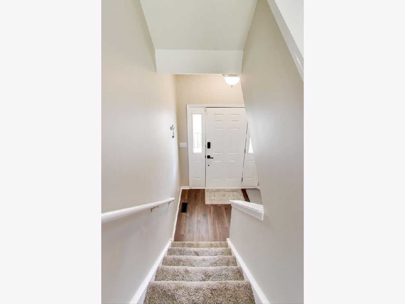
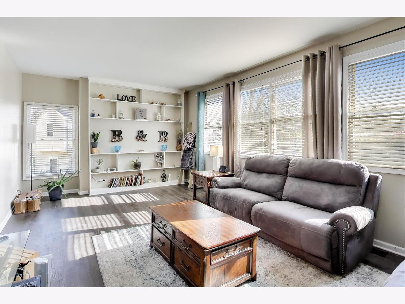
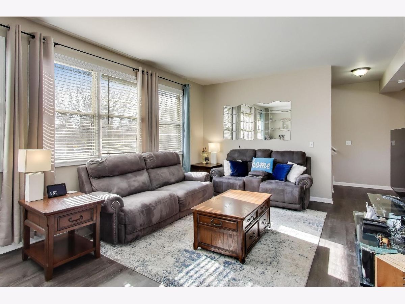
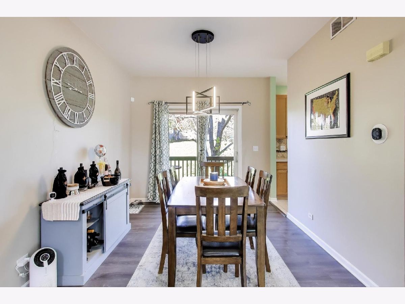
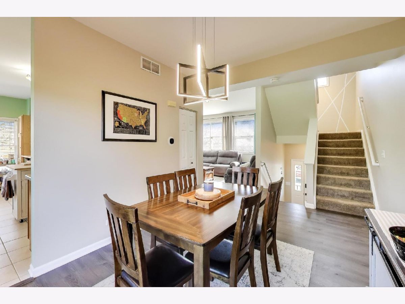
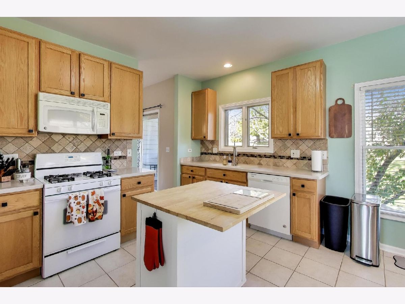
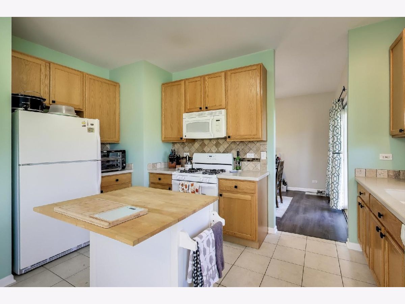
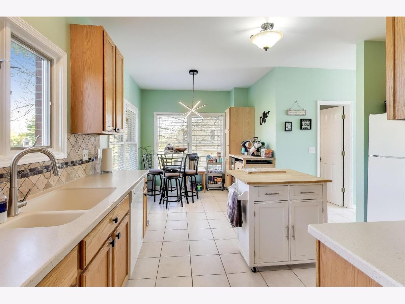
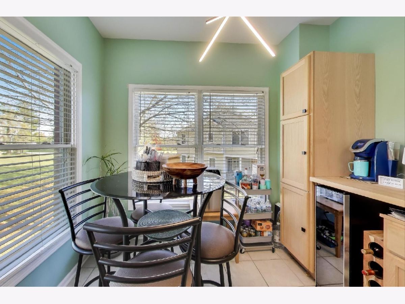
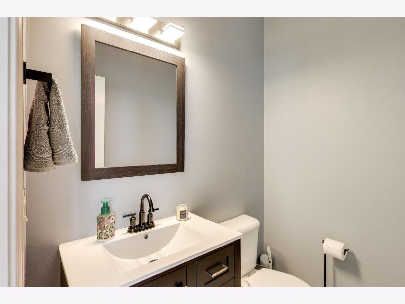
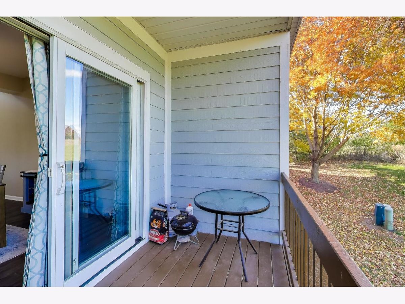
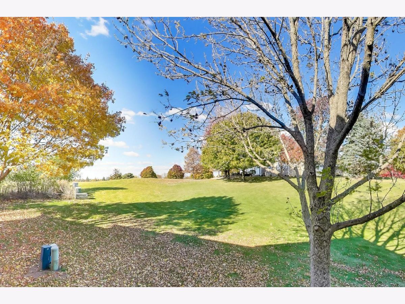
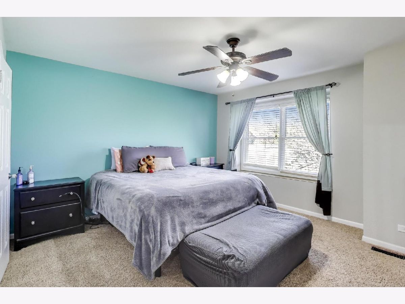
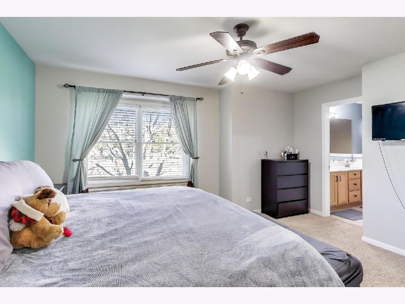
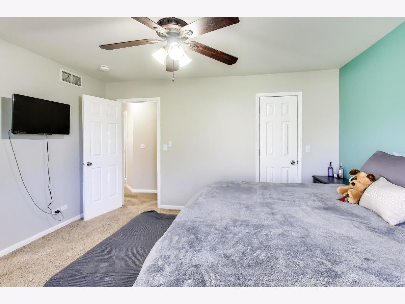
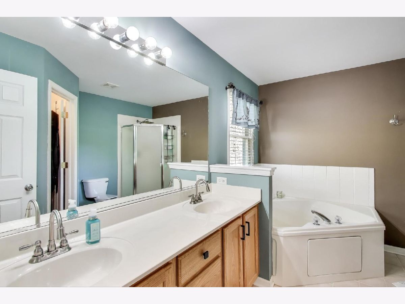
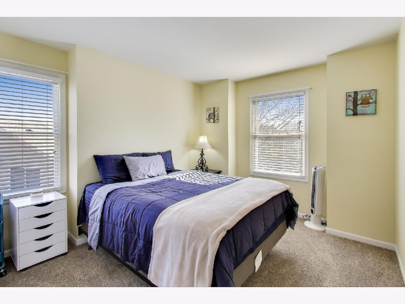
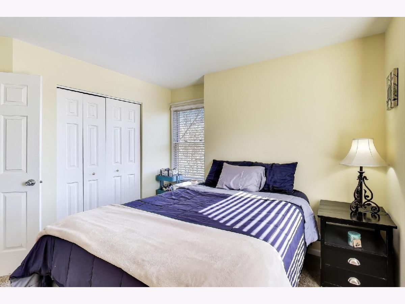
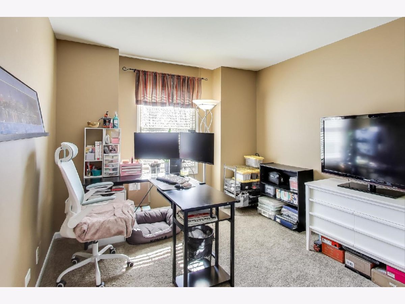
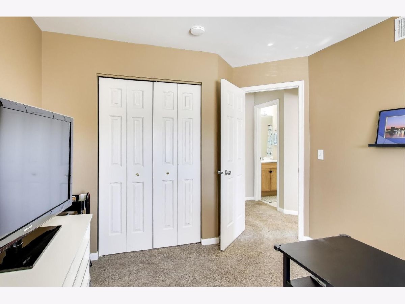
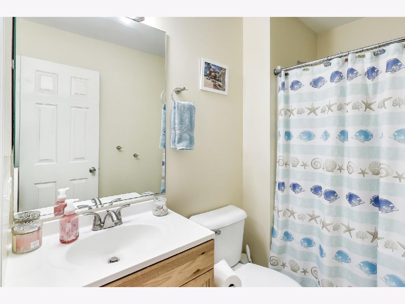
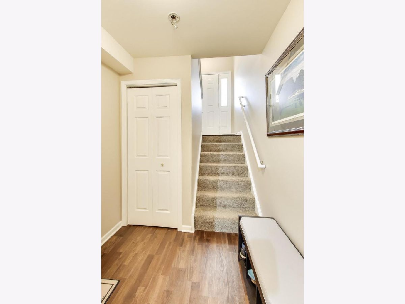
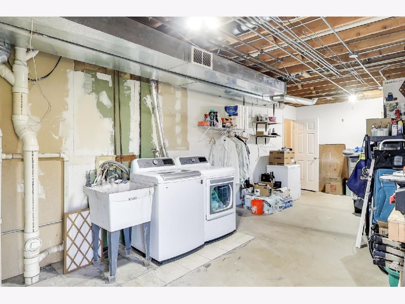
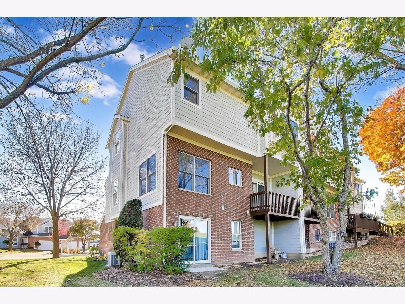
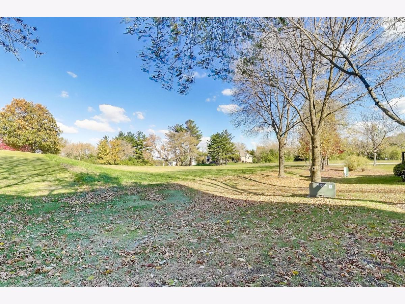
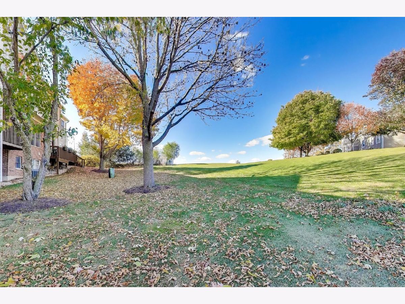
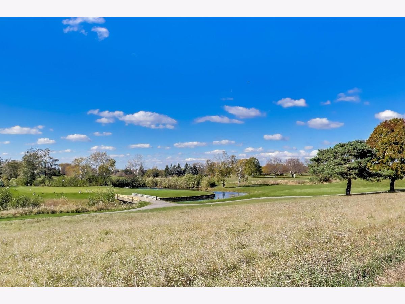
Room Specifics
Total Bedrooms: 3
Bedrooms Above Ground: 3
Bedrooms Below Ground: 0
Dimensions: —
Floor Type: —
Dimensions: —
Floor Type: —
Full Bathrooms: 3
Bathroom Amenities: Separate Shower,Double Sink
Bathroom in Basement: 0
Rooms: —
Basement Description: —
Other Specifics
| 2 | |
| — | |
| — | |
| — | |
| — | |
| 35 x 46 | |
| — | |
| — | |
| — | |
| — | |
| Not in DB | |
| — | |
| — | |
| — | |
| — |
Tax History
| Year | Property Taxes |
|---|
Contact Agent
Nearby Similar Homes
Nearby Sold Comparables
Contact Agent
Listing Provided By
@properties Christie's International Real Estate

