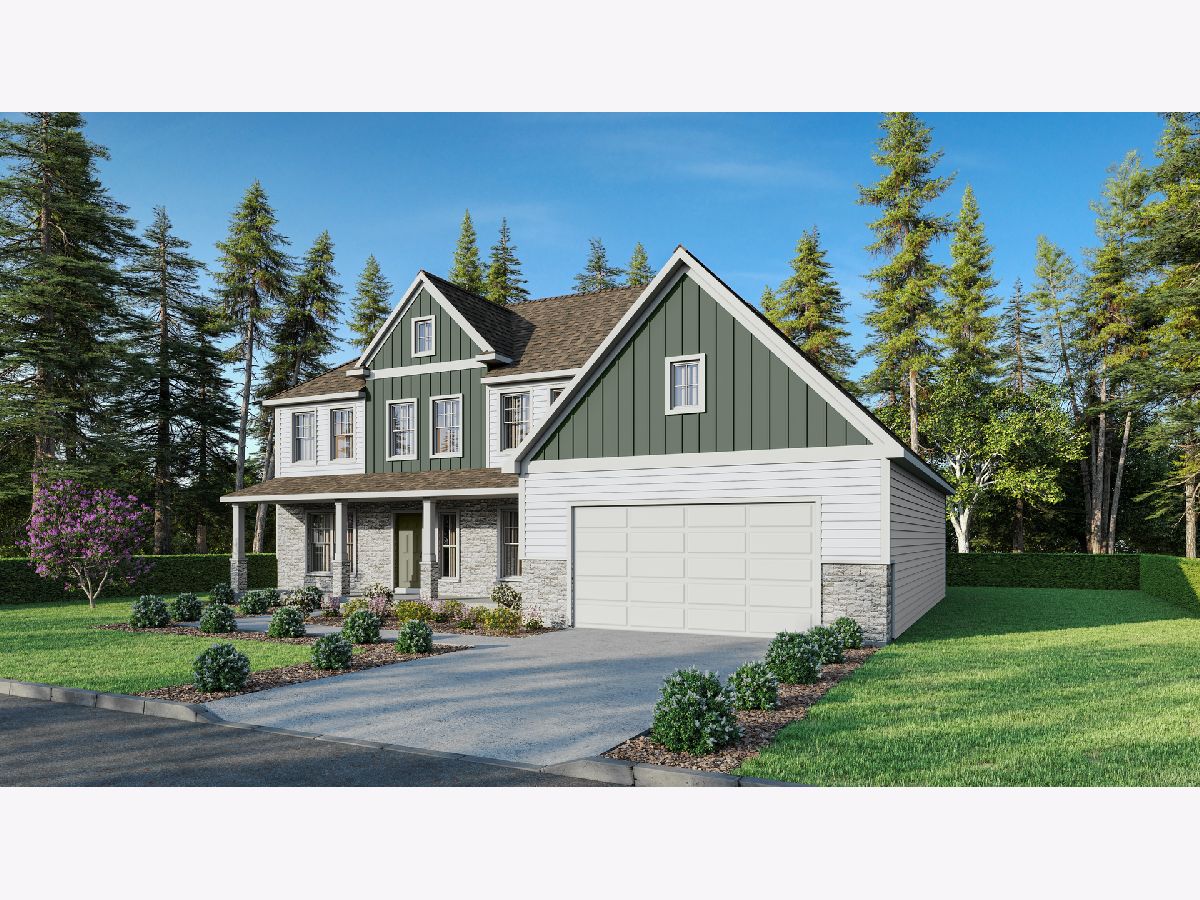Lot 74 Houtz Circle, Elburn, Illinois 60119
$589,990
|
For Sale
|
|
| Status: | Active |
| Sqft: | 2,860 |
| Cost/Sqft: | $206 |
| Beds: | 4 |
| Baths: | 3 |
| Year Built: | 2025 |
| Property Taxes: | $0 |
| Days On Market: | 94 |
| Lot Size: | 0,23 |
Description
Proposed new construction. Spanning 2,860 square feet, The Erie is a thoughtfully designed home that perfectly balances style, comfort, and functionality. With four bedrooms, two-and-a-half bathrooms, and a host of flexible spaces, this home is built to fit your lifestyle while offering the perfect setting for both everyday living and entertaining. As you enter through the two-story foyer, you'll be greeted by an open and inviting layout. The main floor boasts a spacious flex room, perfect for a home office, playroom, or formal sitting area, along with a separate living room for additional gathering space. At the heart of the home, the large kitchen features an oversized walk-in pantry and flows seamlessly into the breathtaking two-story great room, making it an ideal spot for entertaining or enjoying quality time with loved ones. Upstairs, you'll find three generous guest bedrooms and a stunning owner's suite. The owner's retreat is thoughtfully designed with privacy in mind and features a spacious layout, a luxurious private bath with dual vanities, a walk-in shower, and a closet. Completing the home is the included two-car garage with a tandem third car bay, offering plenty of space for parking, storage, or creating the workshop you've always dreamed of. With its elegant design, functional spaces, and timeless appeal, The Erie is the perfect place to call home and create memories for years to come.
Property Specifics
| Single Family | |
| — | |
| — | |
| 2025 | |
| — | |
| Erie | |
| Yes | |
| 0.23 |
| Kane | |
| Williams Ridge | |
| 0 / Not Applicable | |
| — | |
| — | |
| — | |
| 12434200 | |
| 0832453008 |
Nearby Schools
| NAME: | DISTRICT: | DISTANCE: | |
|---|---|---|---|
|
High School
Kaneland High School |
302 | Not in DB | |
Property History
| DATE: | EVENT: | PRICE: | SOURCE: |
|---|---|---|---|
| 30 Jul, 2025 | Listed for sale | $589,990 | MRED MLS |


Room Specifics
Total Bedrooms: 4
Bedrooms Above Ground: 4
Bedrooms Below Ground: 0
Dimensions: —
Floor Type: —
Dimensions: —
Floor Type: —
Dimensions: —
Floor Type: —
Full Bathrooms: 3
Bathroom Amenities: Double Sink
Bathroom in Basement: 0
Rooms: —
Basement Description: —
Other Specifics
| 3 | |
| — | |
| — | |
| — | |
| — | |
| 80x125 | |
| — | |
| — | |
| — | |
| — | |
| Not in DB | |
| — | |
| — | |
| — | |
| — |
Tax History
| Year | Property Taxes |
|---|
Contact Agent
Nearby Similar Homes
Nearby Sold Comparables
Contact Agent
Listing Provided By
Home Sell Flat LLC












