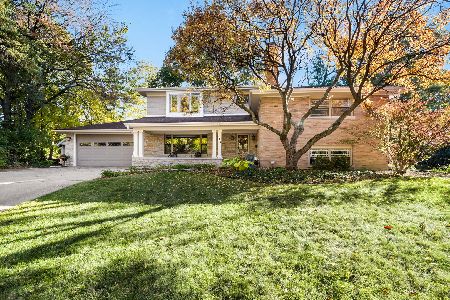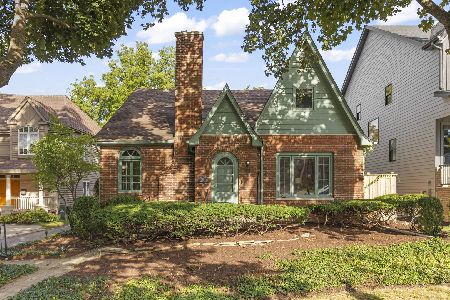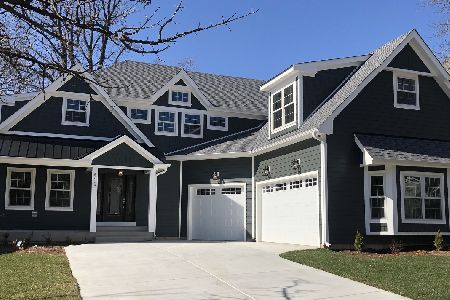[Address Unavailable], Naperville, Illinois 60540
$1,599,000
|
For Sale
|
|
| Status: | New |
| Sqft: | 4,003 |
| Cost/Sqft: | $399 |
| Beds: | 4 |
| Baths: | 5 |
| Year Built: | 2006 |
| Property Taxes: | $25,367 |
| Days On Market: | 0 |
| Lot Size: | 0,25 |
Description
This stunning East Highlands residence offers 4003 square feet above grade, plus an impressive 2,038 square feet in the partially-finished deep-pour basement just one mile to downtown Naperville! This finely crafted home is light and bright with a superior open layout. Classic divided-light windows with transoms, custom white shutters and beautiful white millwork make this home timeless. Solid Brazilian cherry hardwoods span the main level and second floor landing. A soaring two-story entry welcomes guests and continues into the family room with a floor-to-ceiling limestone fireplace and a wall of windows that overlook the entertaining backyard. The chef's kitchen is equipped with Viking professional appliances, miles of cabinetry, a center island, and a walk-in pantry. The informal eating area enjoys access to the patio, built-in grill, and private yard. The formal living and dining rooms, complemented by an adjacent butler pantry, offer additional space for gatherings. A private office with custom millwork, a half-bath, and a mud-room complete the first floor. Upstairs, the primary suite is a tranquil retreat with a sitting area, Juliette balcony, and a large walk-in closet with built-in organizers. The spa-like bath boasts dual vanities, a separate jetted tub, and a walk-in shower. The second-floor laundry room, complete with a sink and cabinetry, adds to the home's convenience. Three additional bright and spacious bedrooms each have direct bath access and walk-in closets with custom organizers. The finished basement extends your living space, with a large recreation room, a full bath, and 5th bedroom. The property also includes a three-car tandem garage and a professionally landscaped yard with fabulous entertaining patio, masonry fireplace, and pergola with outdoor kitchen! Acclaimed school district 203 - Highlands Elementary, Kennedy Jr. High, Naperville Central HS. This home has it all! Layout, location, and amenities!
Property Specifics
| Single Family | |
| — | |
| — | |
| 2006 | |
| — | |
| — | |
| No | |
| 0.25 |
| — | |
| East Highlands | |
| 0 / Not Applicable | |
| — | |
| — | |
| — | |
| 12500791 | |
| 0819304007 |
Nearby Schools
| NAME: | DISTRICT: | DISTANCE: | |
|---|---|---|---|
|
Grade School
Highlands Elementary School |
203 | — | |
|
Middle School
Kennedy Junior High School |
203 | Not in DB | |
|
High School
Naperville Central High School |
203 | Not in DB | |
Property History
| DATE: | EVENT: | PRICE: | SOURCE: |
|---|
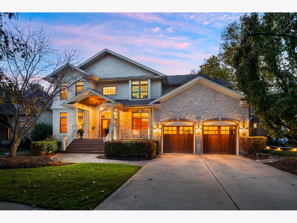
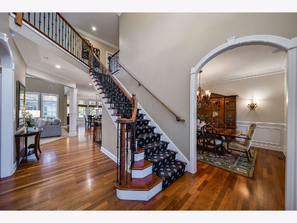
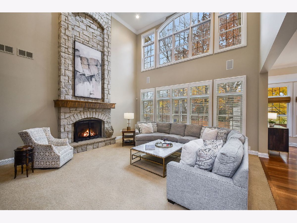
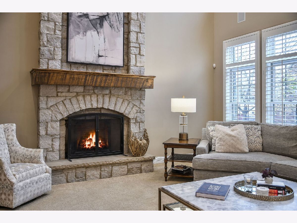
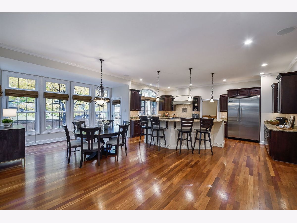
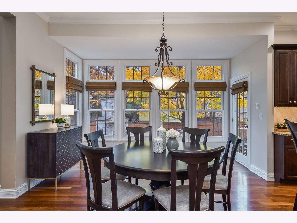
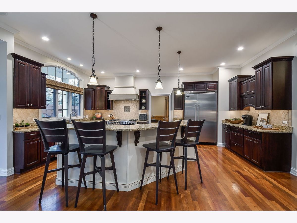
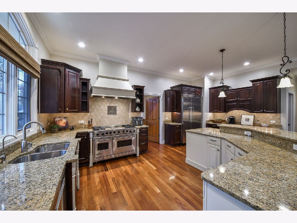
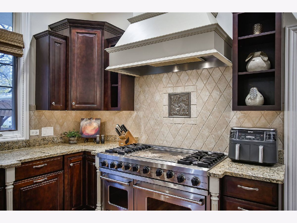
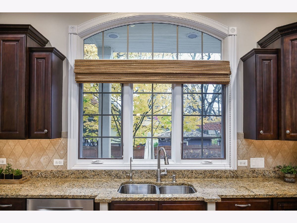
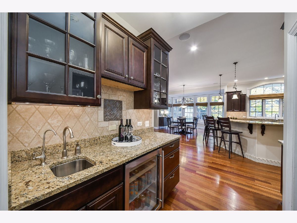
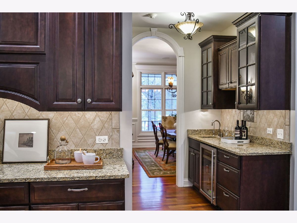
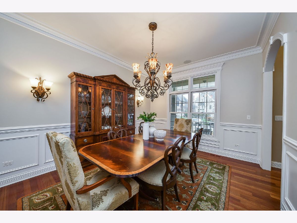
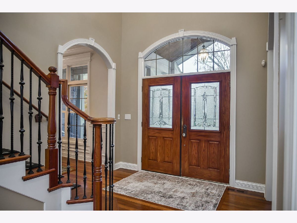
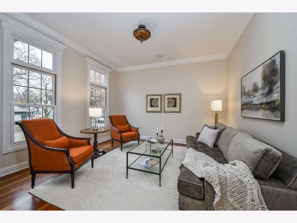
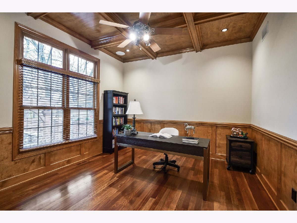
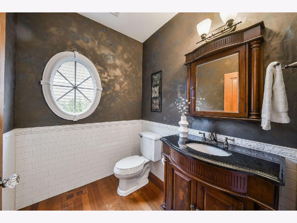
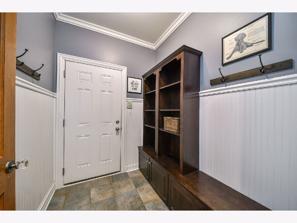
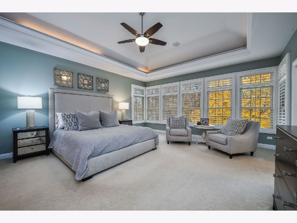
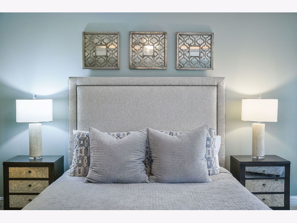
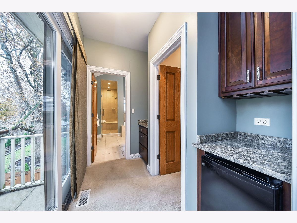
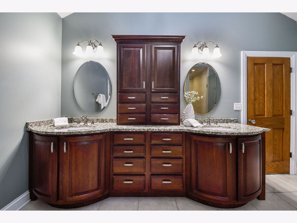
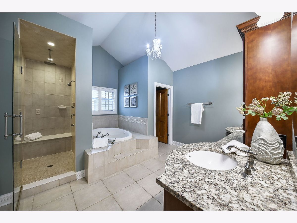
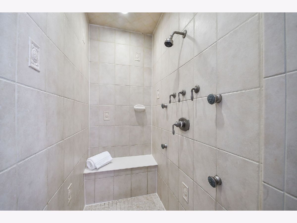
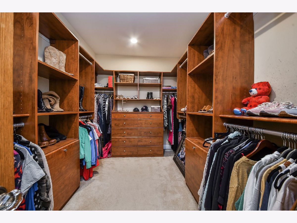
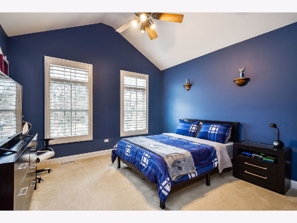
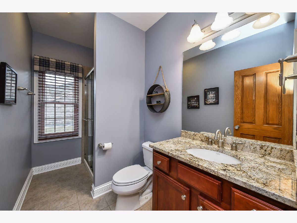
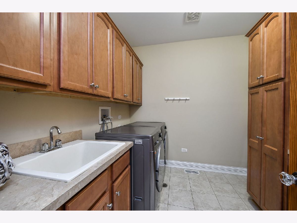
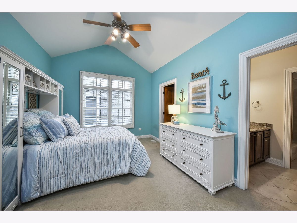
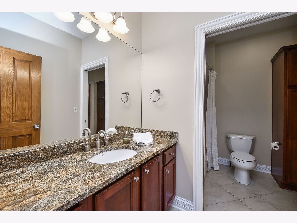
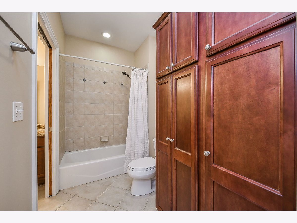
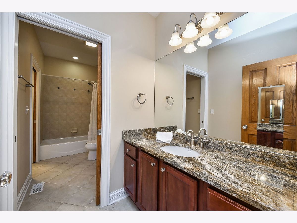
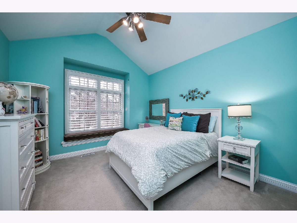
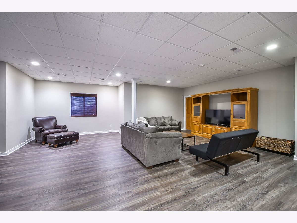
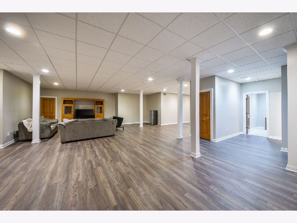
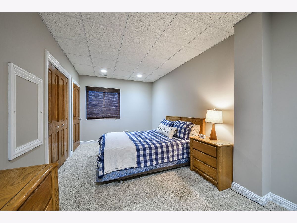
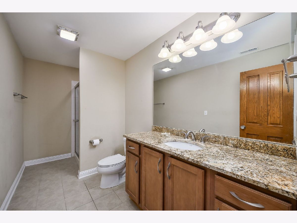
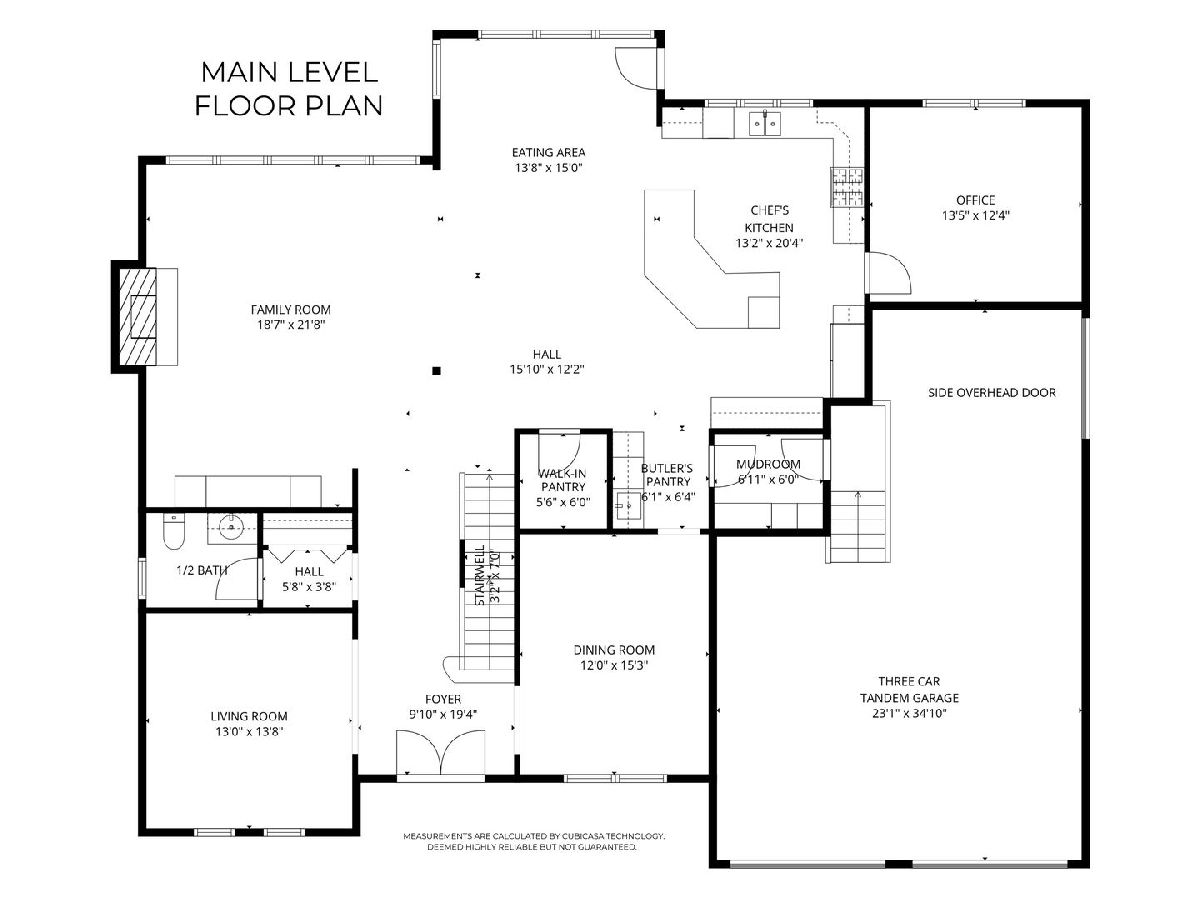
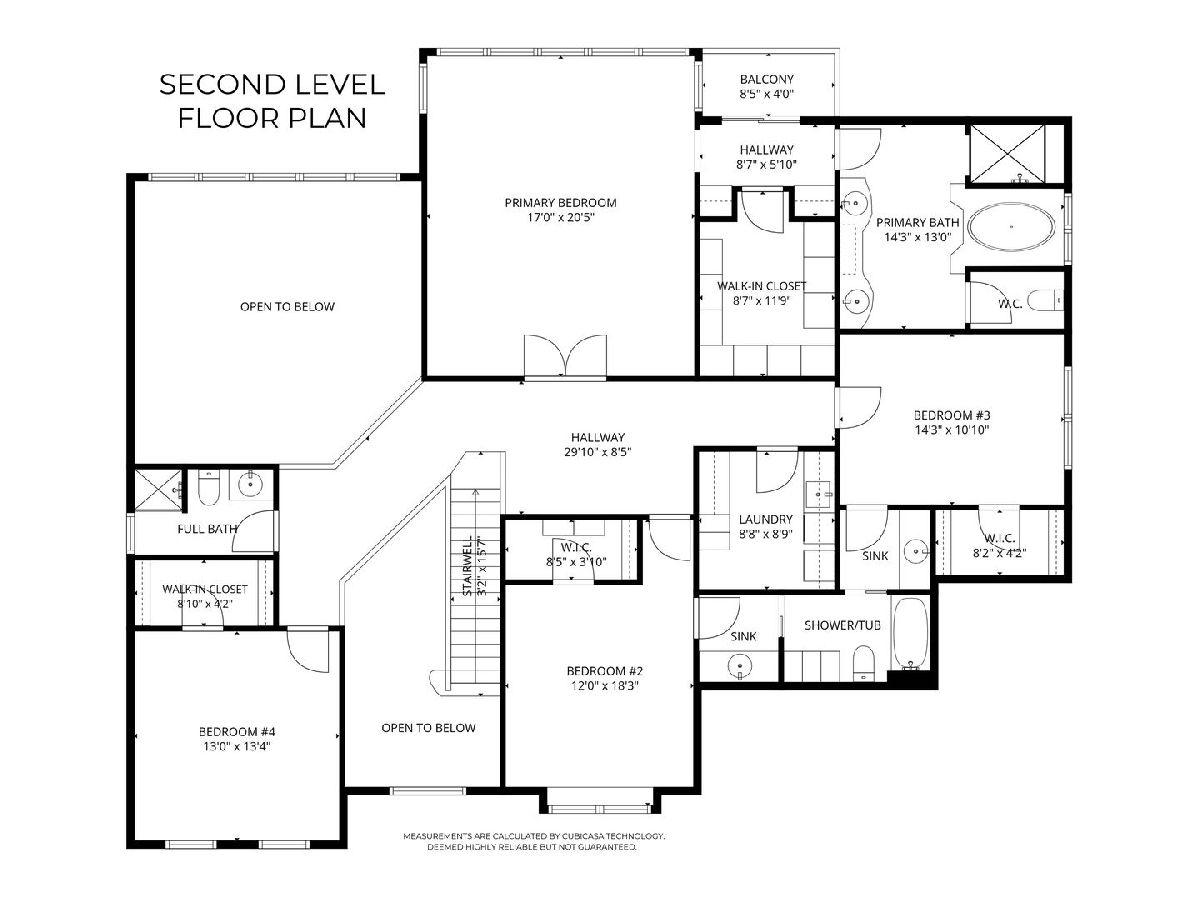
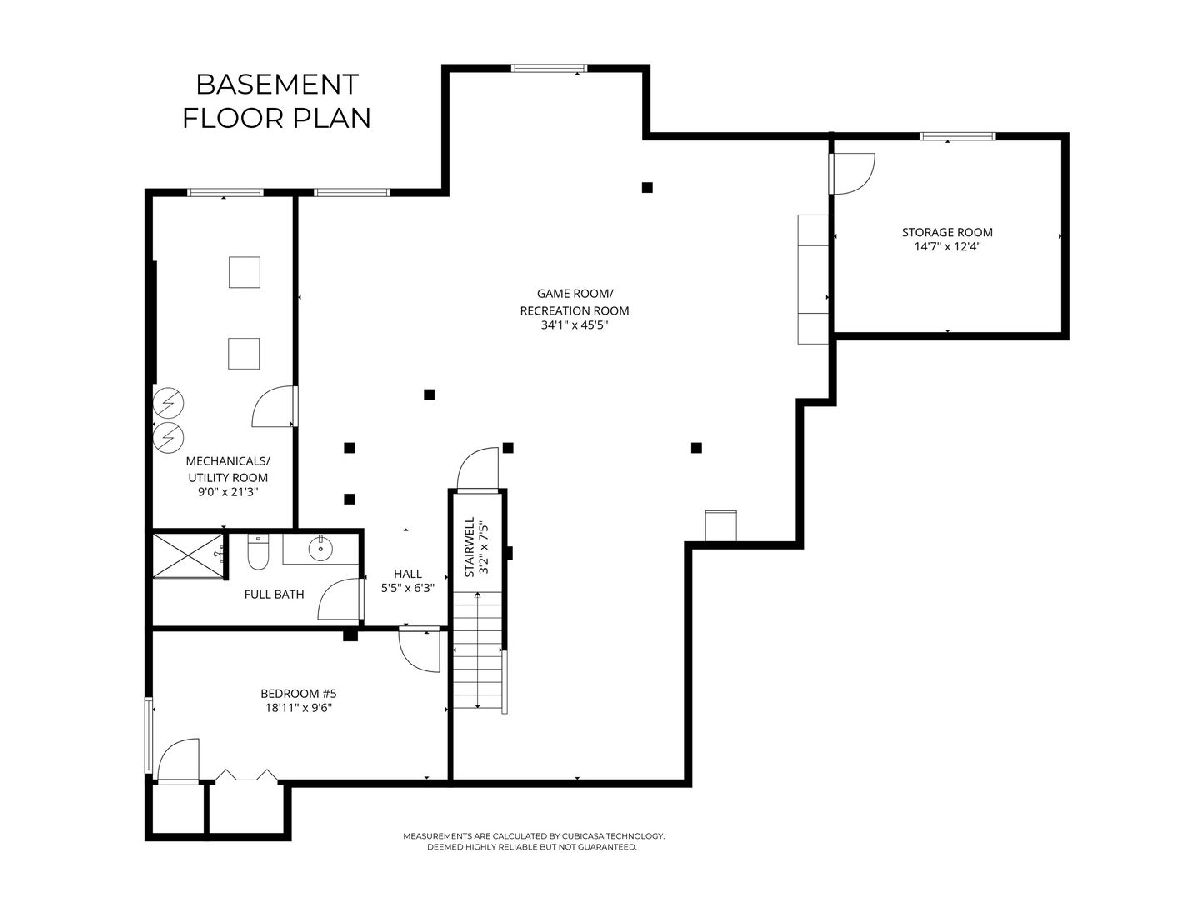
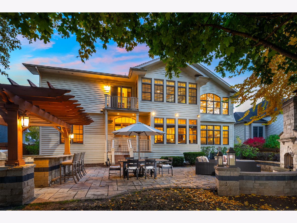
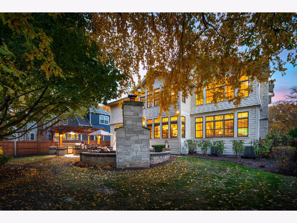
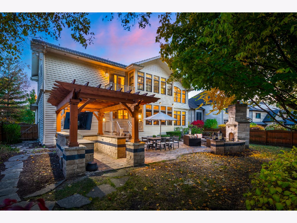
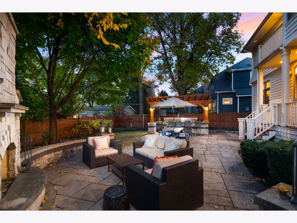
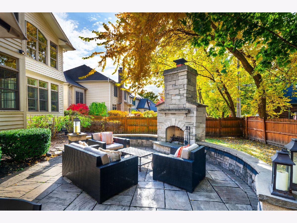
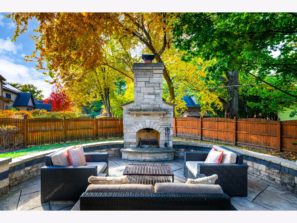
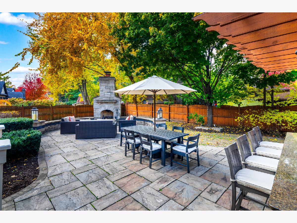
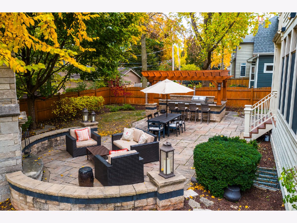
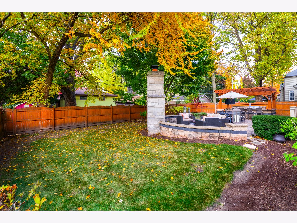
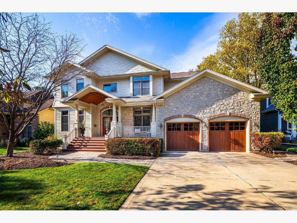
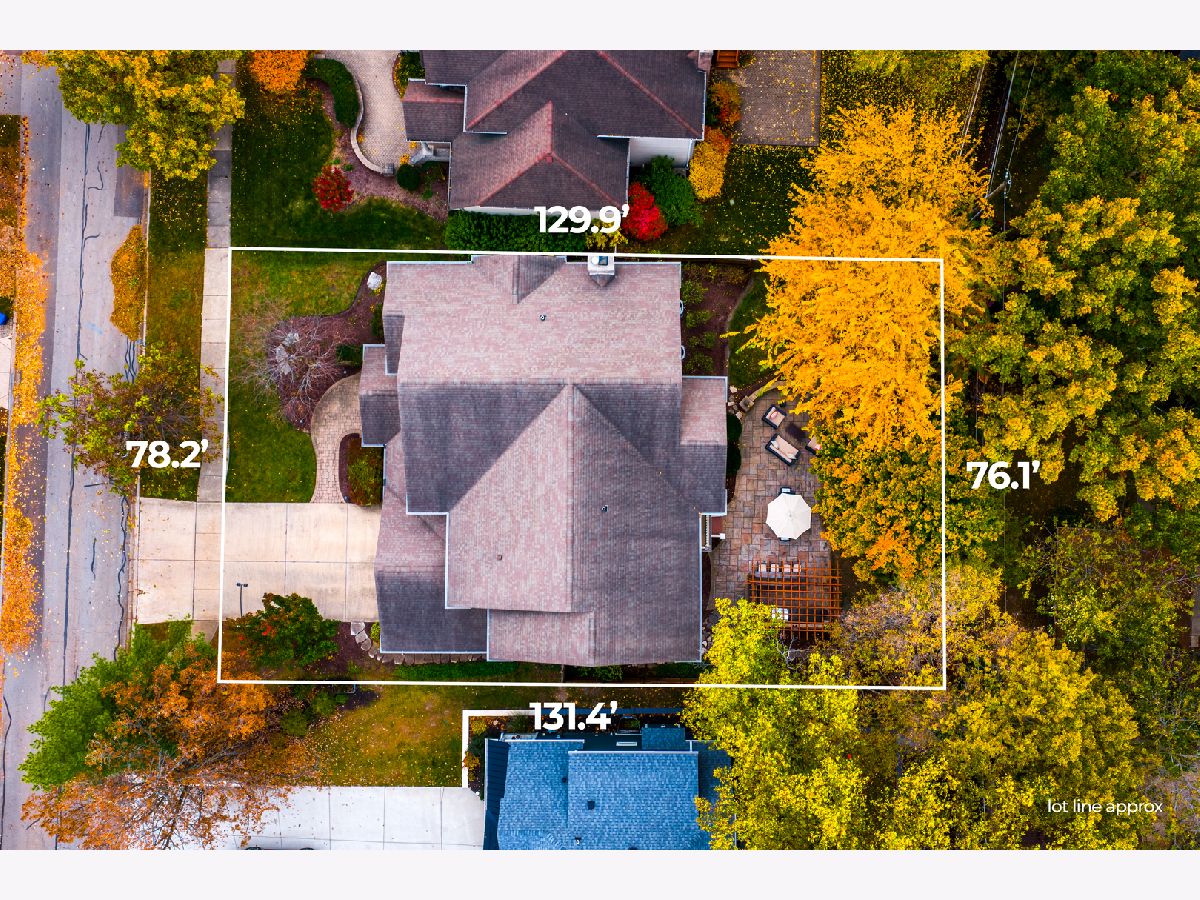
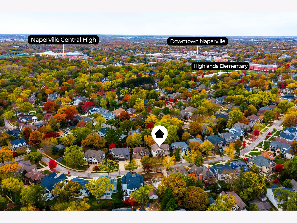
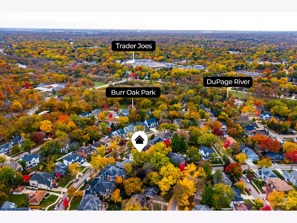
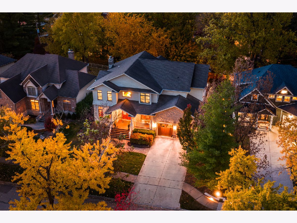
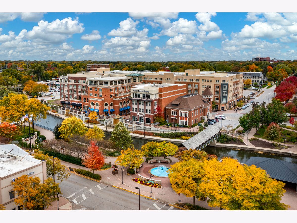
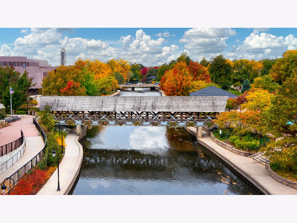
Room Specifics
Total Bedrooms: 5
Bedrooms Above Ground: 4
Bedrooms Below Ground: 1
Dimensions: —
Floor Type: —
Dimensions: —
Floor Type: —
Dimensions: —
Floor Type: —
Dimensions: —
Floor Type: —
Full Bathrooms: 5
Bathroom Amenities: Whirlpool,Separate Shower,Double Sink
Bathroom in Basement: 1
Rooms: —
Basement Description: —
Other Specifics
| 3 | |
| — | |
| — | |
| — | |
| — | |
| 80X130 | |
| — | |
| — | |
| — | |
| — | |
| Not in DB | |
| — | |
| — | |
| — | |
| — |
Tax History
| Year | Property Taxes |
|---|
Contact Agent
Nearby Similar Homes
Nearby Sold Comparables
Contact Agent
Listing Provided By
@properties Christie?s International Real Estate


