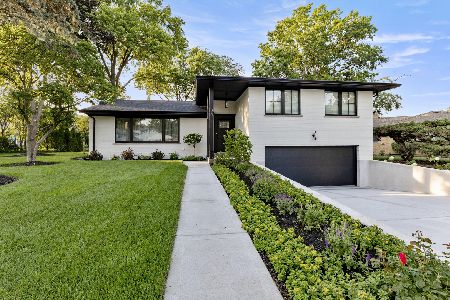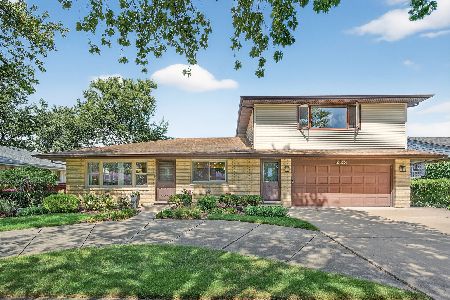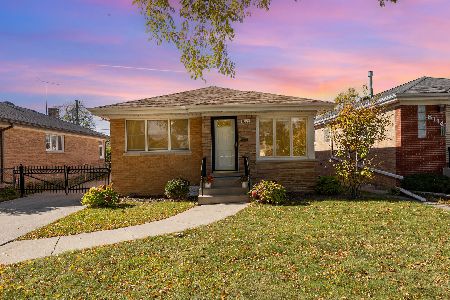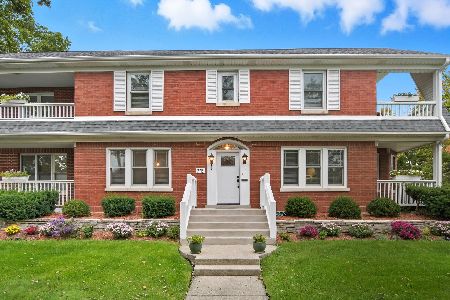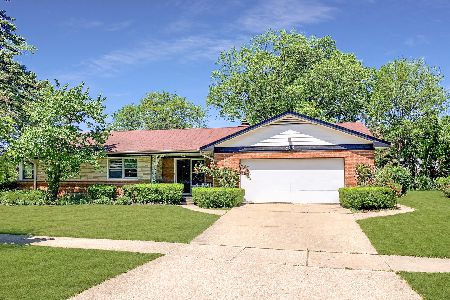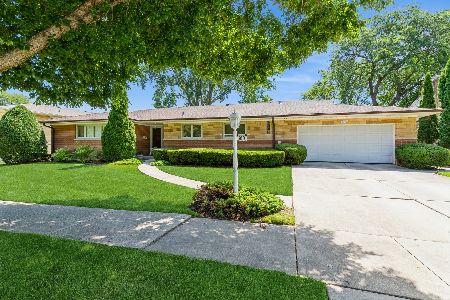[Address Unavailable], Park Ridge, Illinois 60068
$899,000
|
For Sale
|
|
| Status: | New |
| Sqft: | 2,137 |
| Cost/Sqft: | $421 |
| Beds: | 3 |
| Baths: | 3 |
| Year Built: | 1958 |
| Property Taxes: | $13,213 |
| Days On Market: | 0 |
| Lot Size: | 0,00 |
Description
If you've been waiting for a spacious ranch in the sought-after Country Club area of Park Ridge, this is the one. Set on an oversized lot just one block from Field Elementary, this home offers a rare blend of convenience, comfort, and room to grow. Step inside to an expansive kitchen with a center island and generous table space, perfect for everyday meals or hosting the whole crew. The cozy living room features a beautiful fireplace and flows seamlessly into the dining room, where sliding doors lead to the peaceful patio and stunning yard beyond. A sun-filled family room lined with windows anchors the main living spaces, creating an ideal hub for gathering in every season. The main level offers true one-floor living with an impressive primary suite complete with a walk-in closet and double-vanity bath, along with two additional bedrooms, a full hall bath, a convenient half bath, laundry, and an attached garage. The lower level provides even more flexibility with an expansive recreation room, an additional bedroom, abundant storage, and a second laundry room. Outside, the large backyard provides the kind of setting that's truly hard to find in this location. This is a timeless ranch in an exceptional neighborhood, ready for its next chapter.
Property Specifics
| Single Family | |
| — | |
| — | |
| 1958 | |
| — | |
| — | |
| No | |
| — |
| Cook | |
| — | |
| 0 / Not Applicable | |
| — | |
| — | |
| — | |
| 12511783 | |
| 09251210340000 |
Nearby Schools
| NAME: | DISTRICT: | DISTANCE: | |
|---|---|---|---|
|
Grade School
Eugene Field Elementary School |
64 | — | |
|
Middle School
Emerson Middle School |
64 | Not in DB | |
|
High School
Maine South High School |
207 | Not in DB | |
Property History
| DATE: | EVENT: | PRICE: | SOURCE: |
|---|
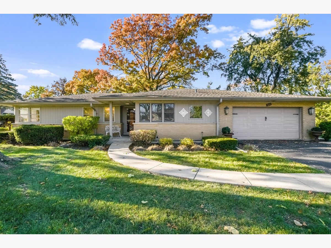
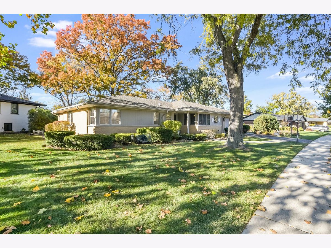
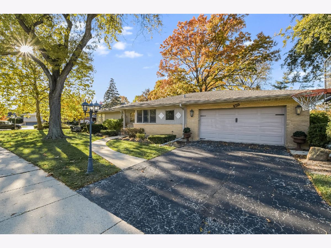
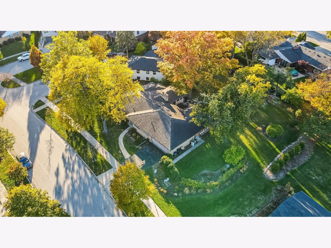
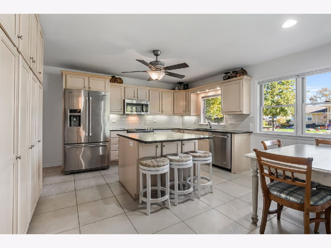
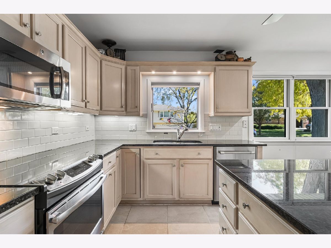
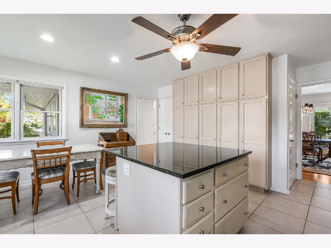
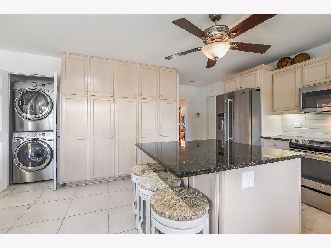
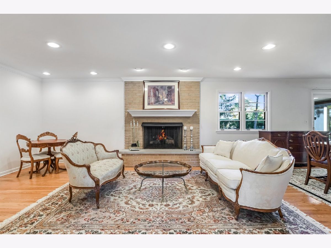
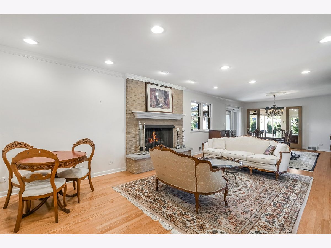
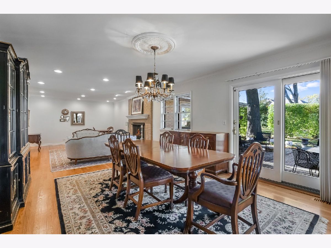
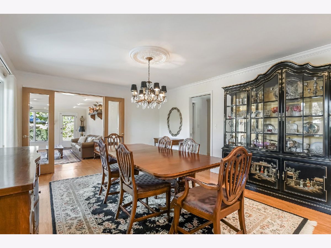
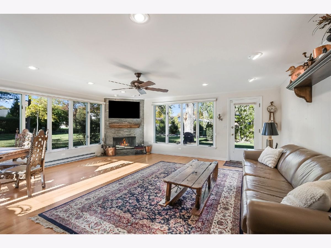
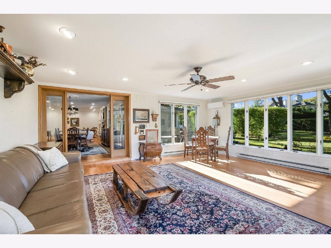
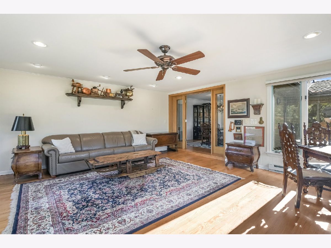
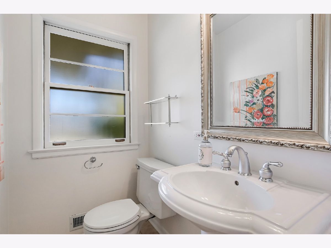
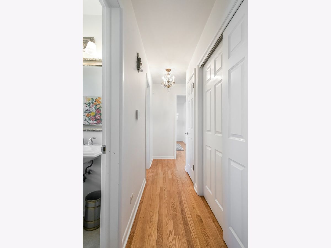
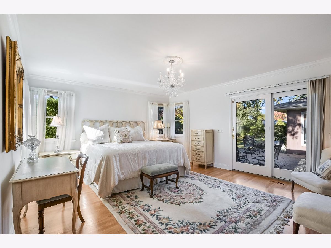
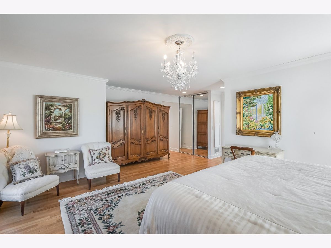
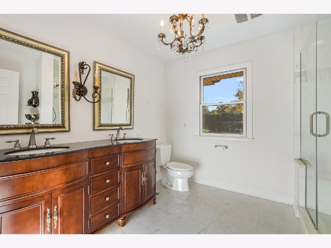
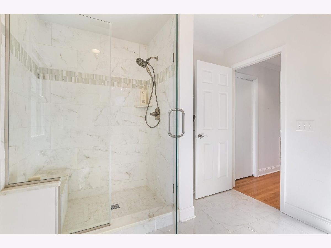
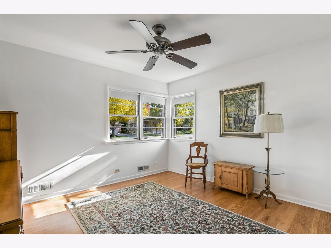
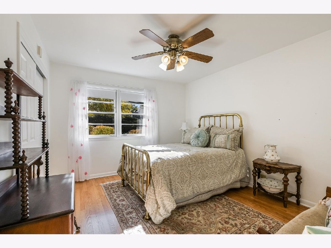
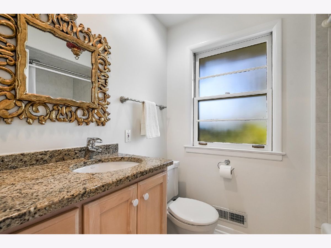
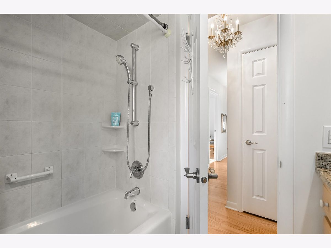
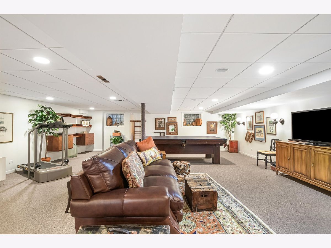
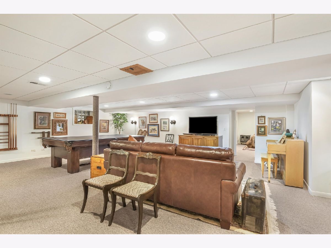
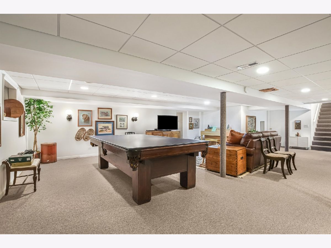
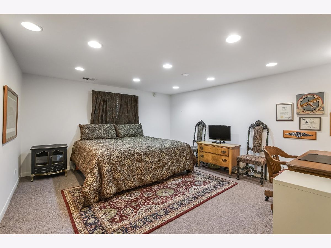
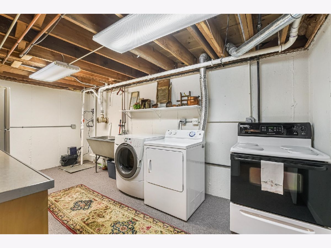
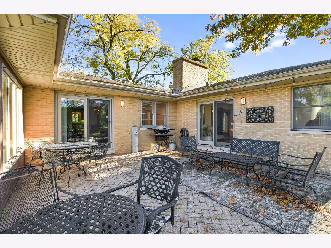
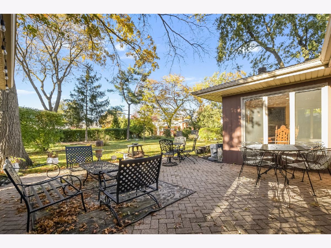
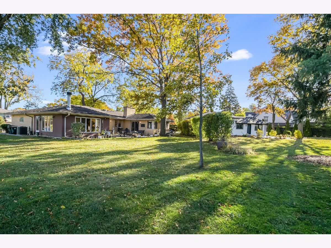
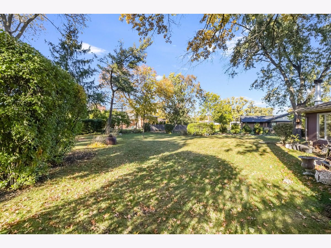
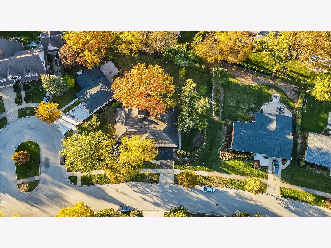
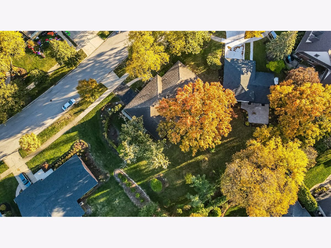
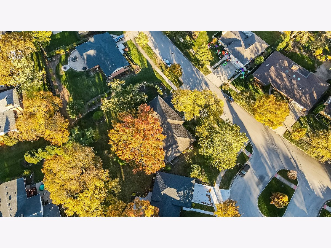
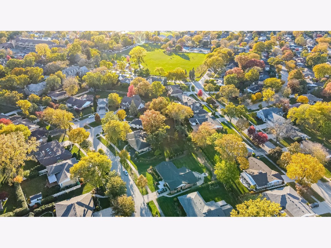
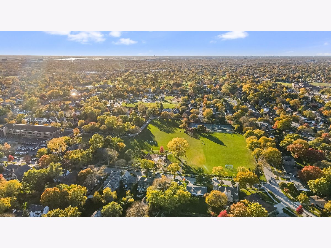
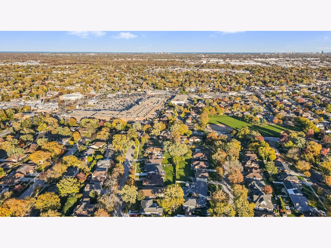
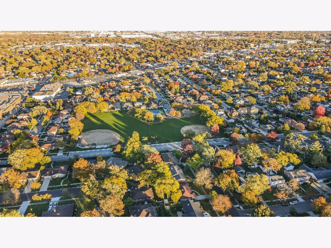
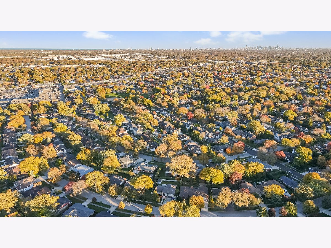
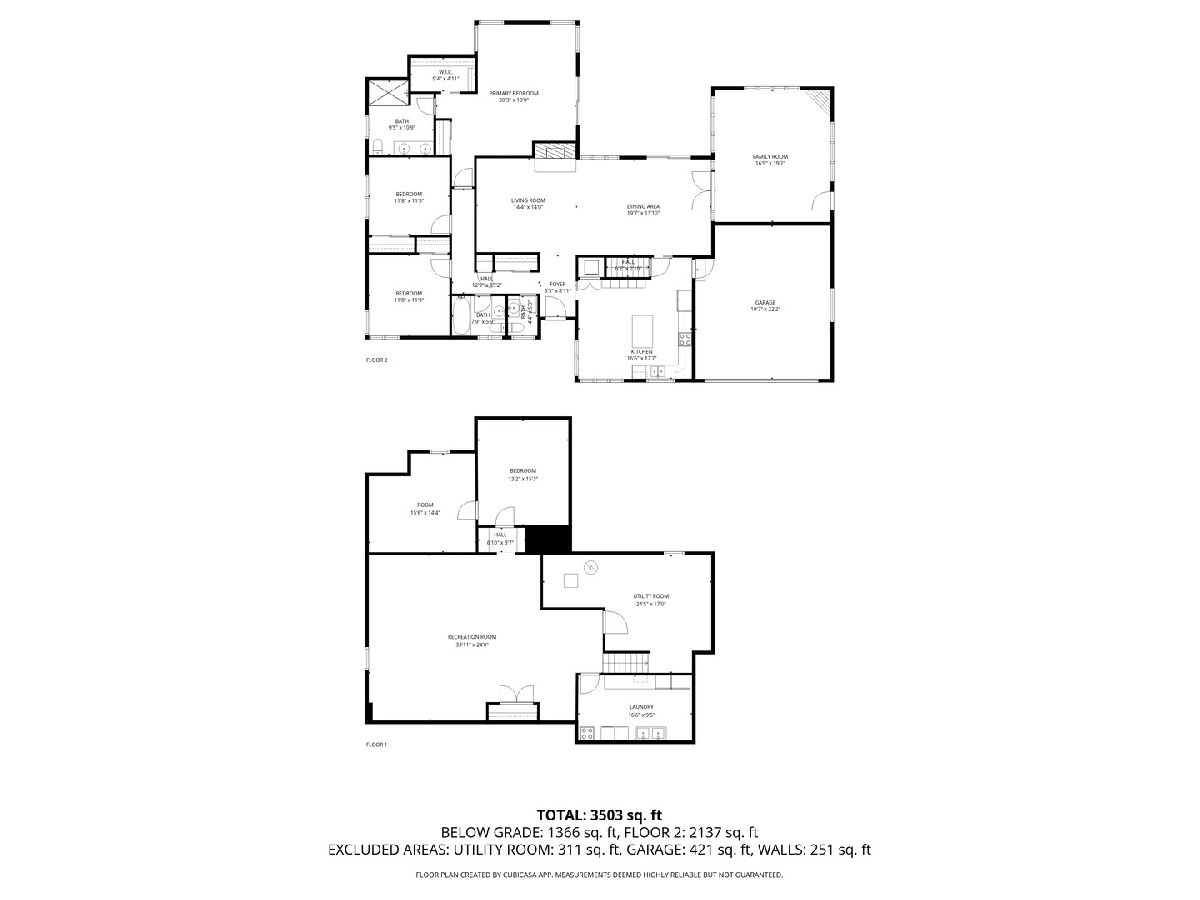
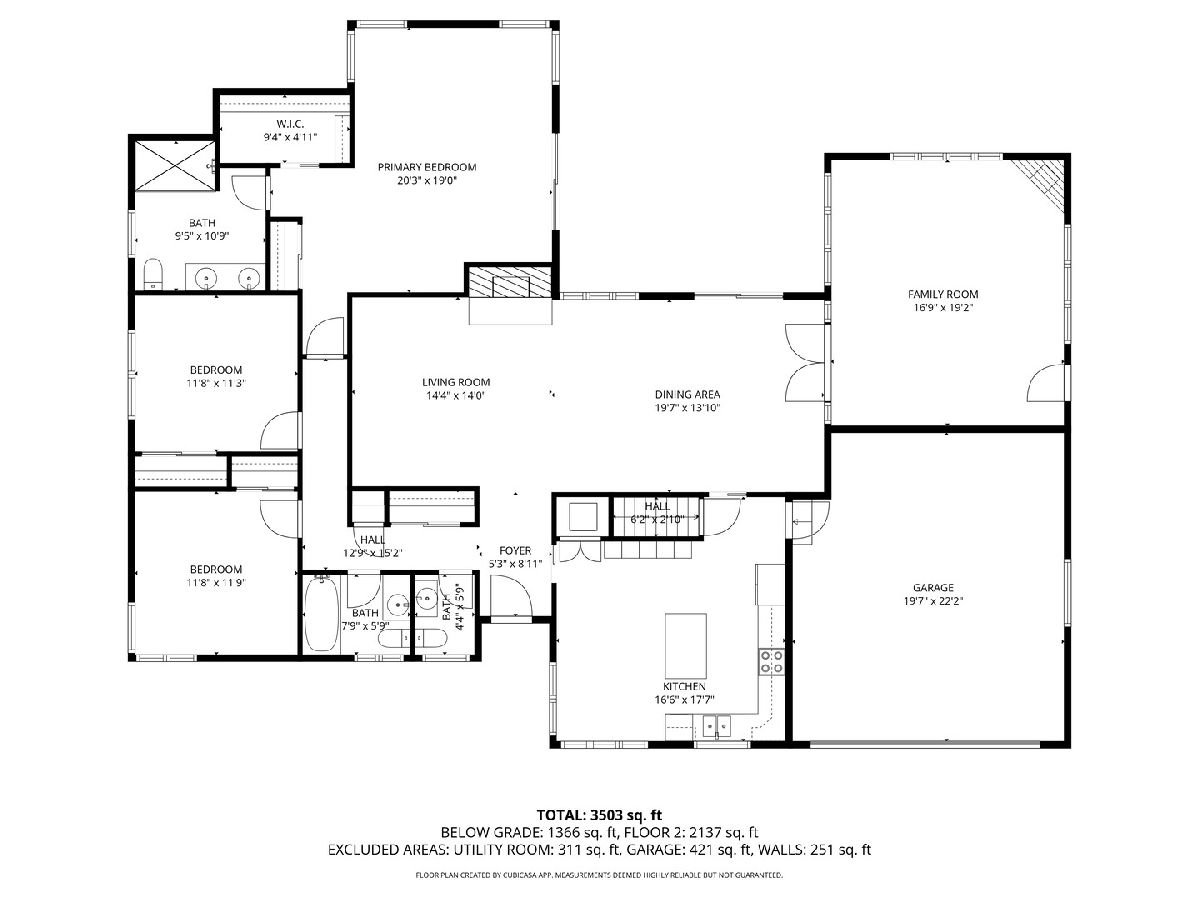
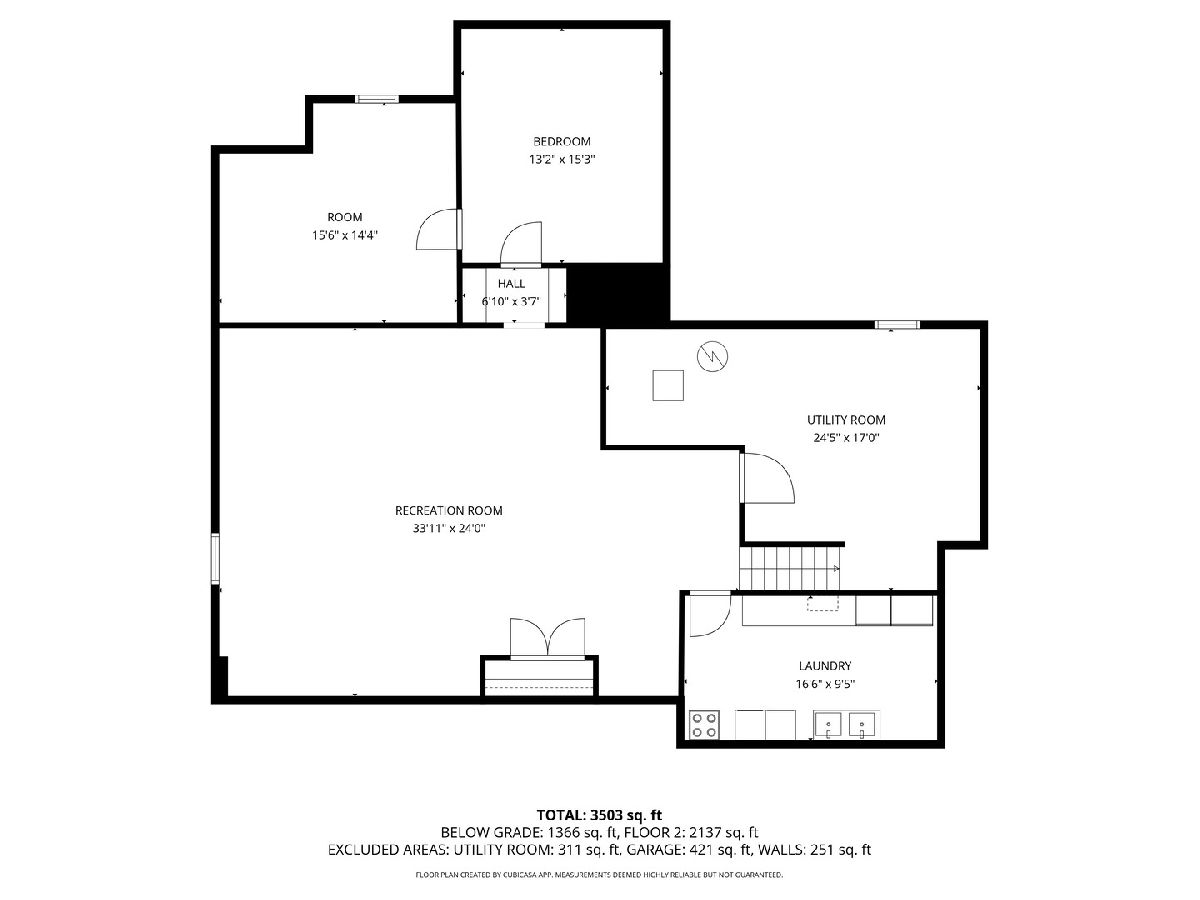
Room Specifics
Total Bedrooms: 4
Bedrooms Above Ground: 3
Bedrooms Below Ground: 1
Dimensions: —
Floor Type: —
Dimensions: —
Floor Type: —
Dimensions: —
Floor Type: —
Full Bathrooms: 3
Bathroom Amenities: Double Sink
Bathroom in Basement: 0
Rooms: —
Basement Description: —
Other Specifics
| 2 | |
| — | |
| — | |
| — | |
| — | |
| 147x142x191x50 | |
| — | |
| — | |
| — | |
| — | |
| Not in DB | |
| — | |
| — | |
| — | |
| — |
Tax History
| Year | Property Taxes |
|---|
Contact Agent
Nearby Similar Homes
Nearby Sold Comparables
Contact Agent
Listing Provided By
RE/MAX Properties Northwest

