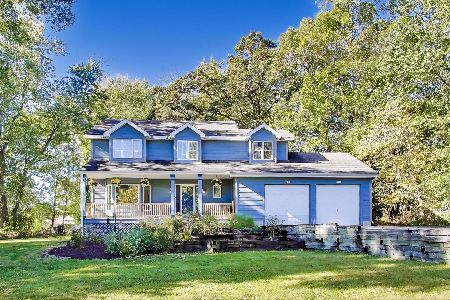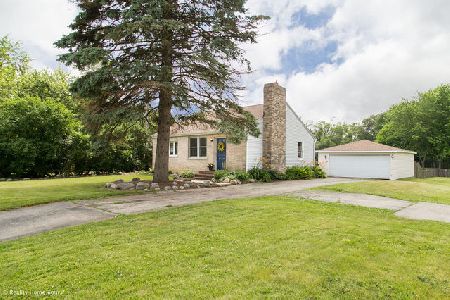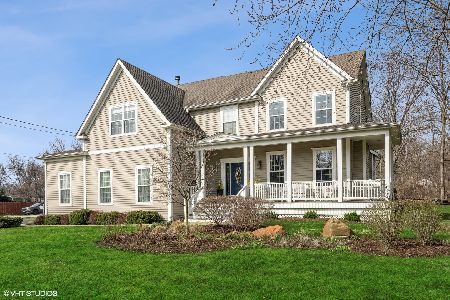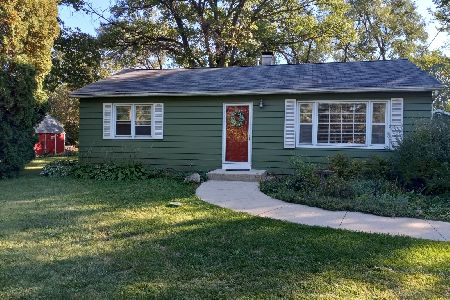S639 Prince Crossing Road, West Chicago, Illinois 60185
$725,000
|
For Sale
|
|
| Status: | Active |
| Sqft: | 1,844 |
| Cost/Sqft: | $393 |
| Beds: | 3 |
| Baths: | 2 |
| Year Built: | 1940 |
| Property Taxes: | $14,960 |
| Days On Market: | 46 |
| Lot Size: | 4,78 |
Description
Nestled on a prime 4+ acre property in West Chicago, this 1940s mid-century modern ranch home presents a fantastic opportunity with a ton of potential, enhanced by significant recent updates. The home itself has undergone considerable work, including a new HVAC system, updated plumbing, modernized bathrooms, updated siding, gutters, roof, and a finished basement. The setting offers a unique blend of residential charm and expansive development upside. The property features over 4 acres of land with R1 zoning and a confirmed opportunity to subdivide into a flag lot. Its strategic location is directly adjacent to manufacturing businesses, making it a strong candidate for commercial rezoning, and the seller has initiated preliminary discussions with the county regarding this potential. A Special Use Permit for a kennel operation remains with the land, offering an immediate business opportunity. In addition to the ranch home, the property includes a substantial 7,000 sq. ft. cinder block outbuilding, previously utilized as a dog kennel. The interior has been cleared of old cages and partially cleaned, providing a blank canvas for conversion (subject to permitting). Please Note: The property is being sold in as-is condition. The home has known structural issues due to a sinking foundation. The full extent and cost of repairs are unknown and are the responsibility of the buyer to investigate. Prospective buyers must conduct all necessary due diligence regarding: Feasibility of annexation into the city; requirements and feasibility for a zoning map amendment (rezoning) to commercial; and all development guidelines, soil testing, and building requirements as stipulated by DuPage County. All information is deemed reliable but not guaranteed. Buyer must verify all details.
Property Specifics
| Single Family | |
| — | |
| — | |
| 1940 | |
| — | |
| — | |
| No | |
| 4.78 |
| — | |
| — | |
| — / Not Applicable | |
| — | |
| — | |
| — | |
| 12511493 | |
| 0414302005 |
Nearby Schools
| NAME: | DISTRICT: | DISTANCE: | |
|---|---|---|---|
|
Grade School
Currier Elementary School |
33 | — | |
|
Middle School
Leman Middle School |
33 | Not in DB | |
|
High School
Community High School |
94 | Not in DB | |
Property History
| DATE: | EVENT: | PRICE: | SOURCE: |
|---|---|---|---|
| — | Last price change | $750,000 | MRED MLS |
| 11 Sep, 2025 | Listed for sale | $750,000 | MRED MLS |
| — | Last price change | $750,000 | MRED MLS |
| 5 Nov, 2025 | Listed for sale | $750,000 | MRED MLS |
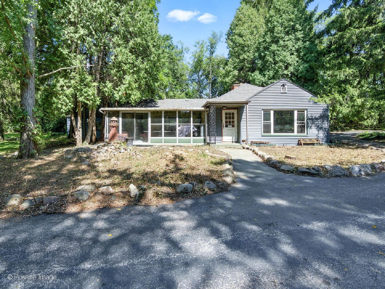
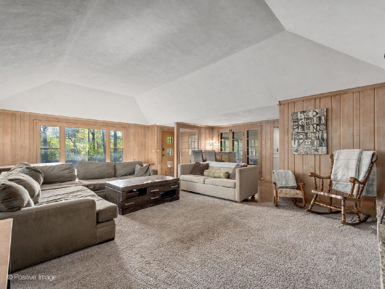
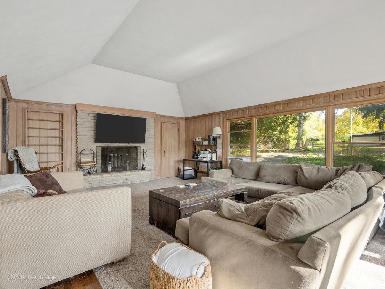
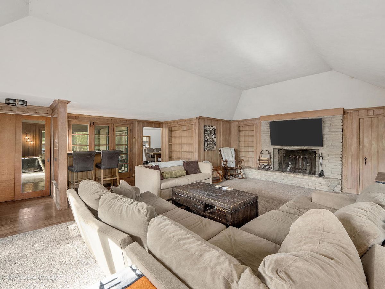
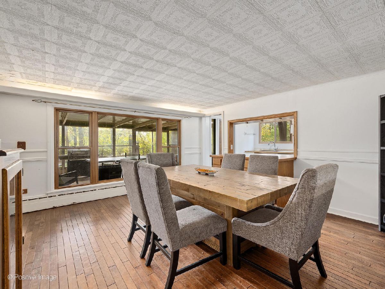
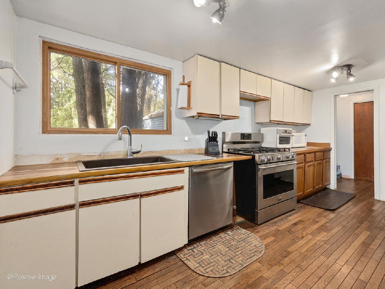
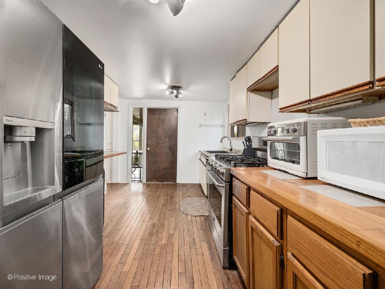
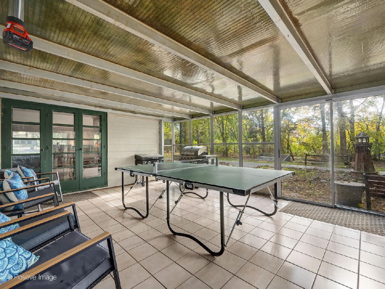
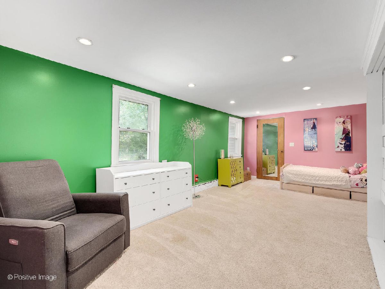
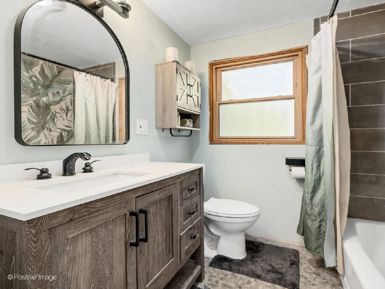
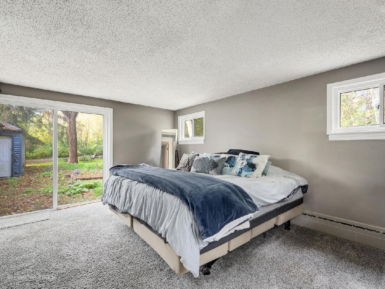
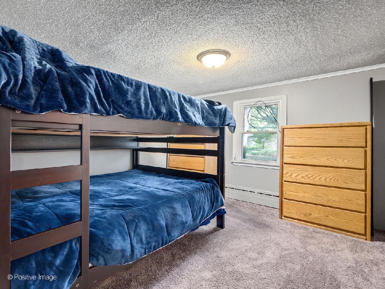
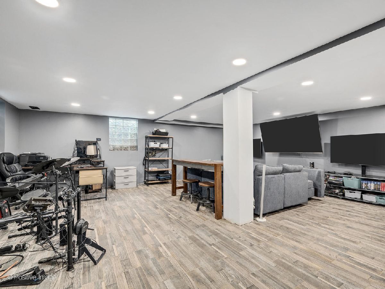
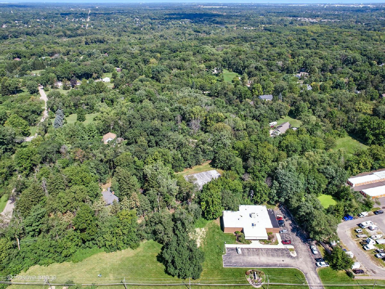
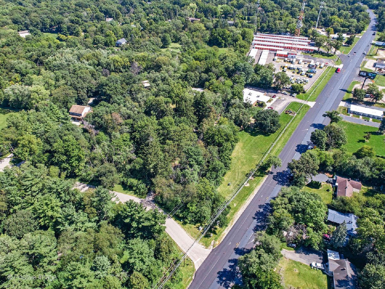
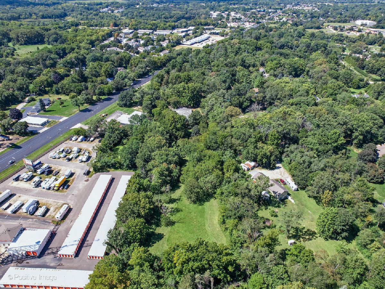
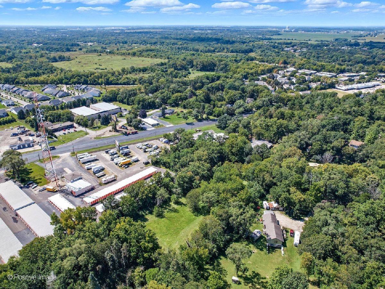
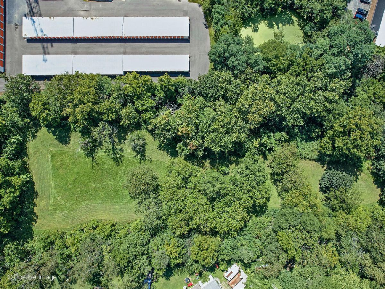
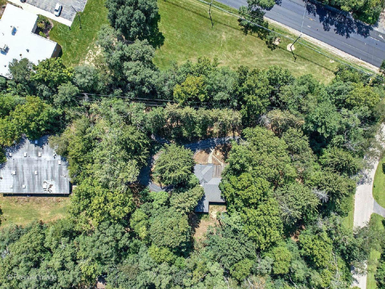
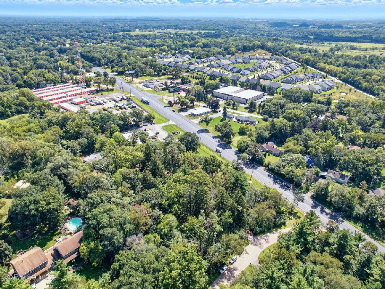
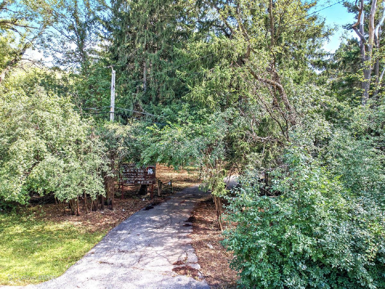
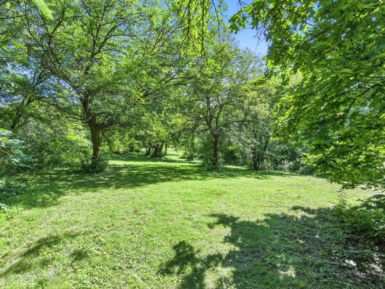
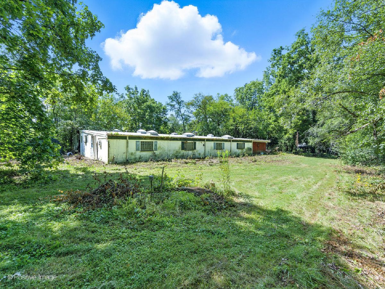
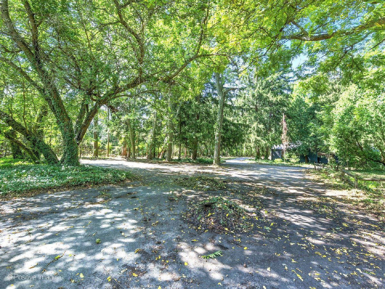
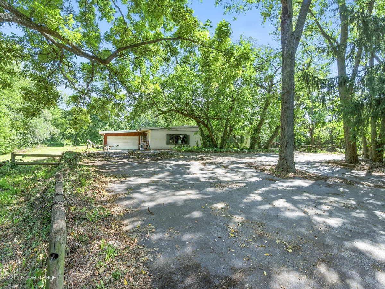
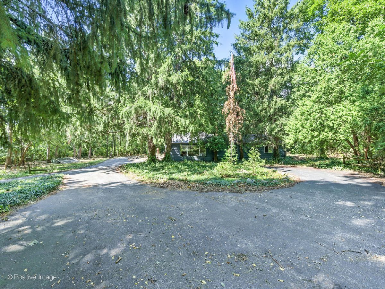
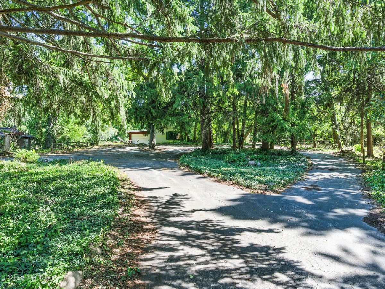
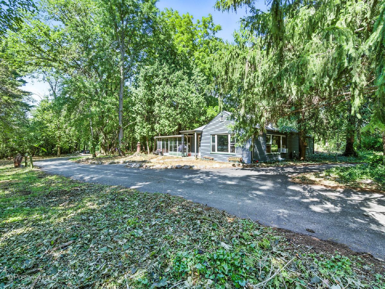
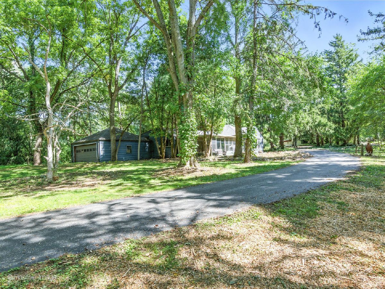
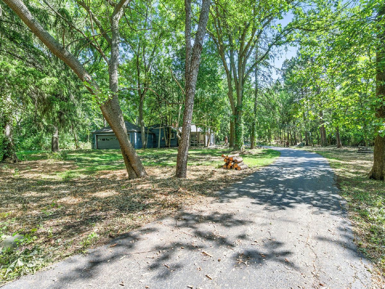
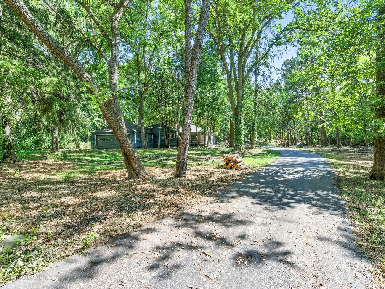
Room Specifics
Total Bedrooms: 3
Bedrooms Above Ground: 3
Bedrooms Below Ground: 0
Dimensions: —
Floor Type: —
Dimensions: —
Floor Type: —
Full Bathrooms: 2
Bathroom Amenities: —
Bathroom in Basement: 0
Rooms: —
Basement Description: —
Other Specifics
| 5 | |
| — | |
| — | |
| — | |
| — | |
| 300x700 | |
| — | |
| — | |
| — | |
| — | |
| Not in DB | |
| — | |
| — | |
| — | |
| — |
Tax History
| Year | Property Taxes |
|---|---|
| — | $14,960 |
Contact Agent
Nearby Similar Homes
Nearby Sold Comparables
Contact Agent
Listing Provided By
Compass


