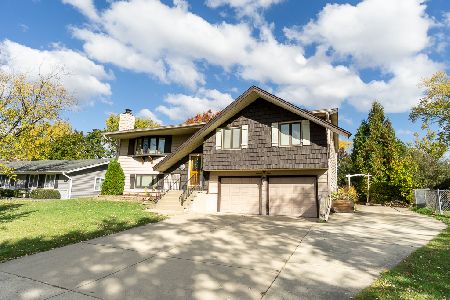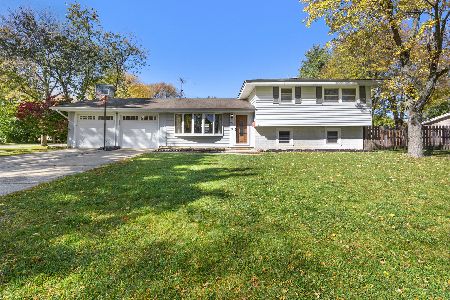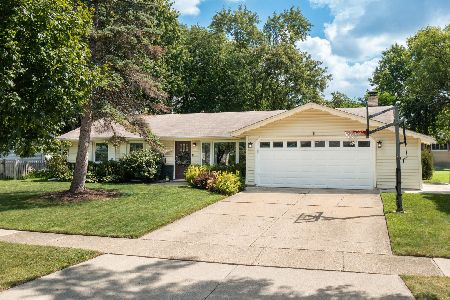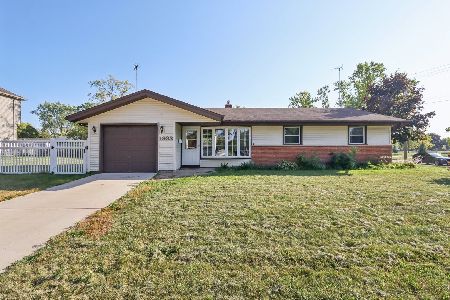[Address Unavailable], Schaumburg, Illinois 60193
$423,000
|
For Sale
|
|
| Status: | New |
| Sqft: | 1,100 |
| Cost/Sqft: | $385 |
| Beds: | 3 |
| Baths: | 2 |
| Year Built: | 1969 |
| Property Taxes: | $5,653 |
| Days On Market: | 1 |
| Lot Size: | 0,33 |
Description
Welcome Home! Move-In Ready Raised Ranch. Step into this lovingly maintained raised ranch, perfectly situated on a peaceful cul-de-sac, and feel right at home from the moment you arrive. Main Level Features Three comfortable bedrooms Full bathroom Bright and spacious living room with beautiful hardwood floors Eat-in kitchen with ample cabinet and table space, opening to a large deck overlooking a generous backyard - perfect for relaxing or entertaining. Lower level highlights cozy family room with fireplace, half bath, half bath, and the laundry room (washer & dryer included.) Interior access to the 1-car attached garage featuring a new garage door and opener Recent Updates Roof (2023) Deck (2023) Furnace & HVAC (2019) Water Heater (2021) Sump Pump (new) This move-in ready home offers comfort, space, and peace of mind with its many updates - don't miss your opportunity to make it your own! Enjoy an ideal location close to award-winning schools, the Prairie Center for the Arts, major highways, and Woodfield Mall - offering the perfect balance of convenience and community.
Property Specifics
| Single Family | |
| — | |
| — | |
| 1969 | |
| — | |
| — | |
| No | |
| 0.33 |
| Cook | |
| — | |
| — / Not Applicable | |
| — | |
| — | |
| — | |
| 12487069 | |
| 07291080190000 |
Nearby Schools
| NAME: | DISTRICT: | DISTANCE: | |
|---|---|---|---|
|
Grade School
Campanelli Elementary School |
54 | — | |
|
High School
Schaumburg High School |
211 | Not in DB | |
Property History
| DATE: | EVENT: | PRICE: | SOURCE: |
|---|
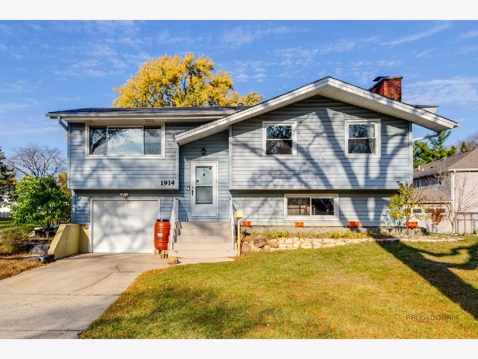
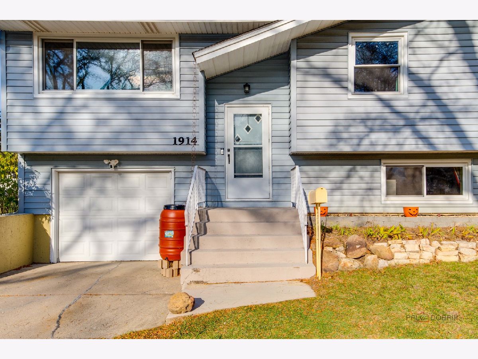
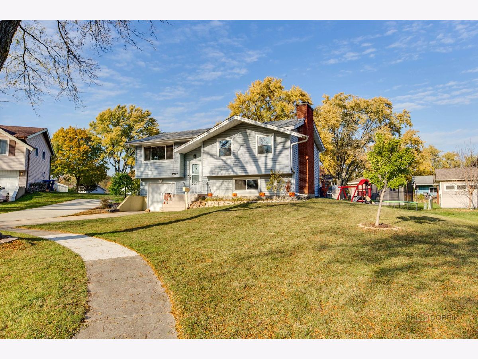
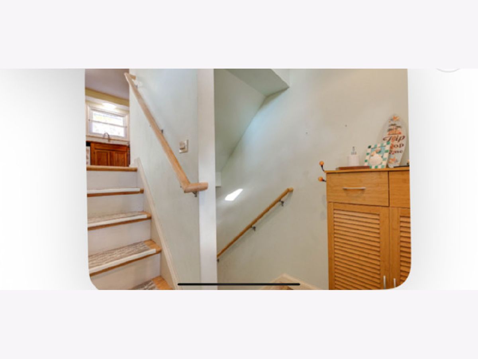
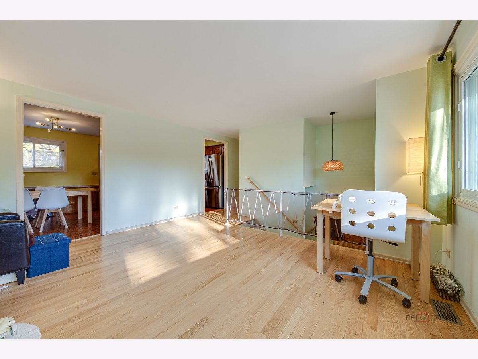
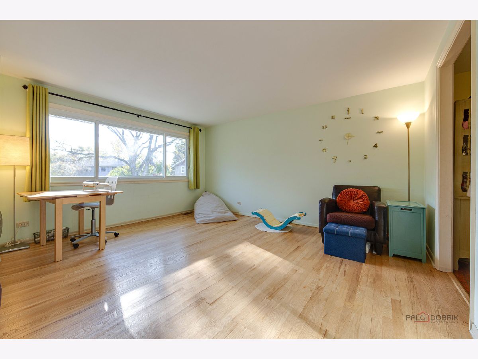
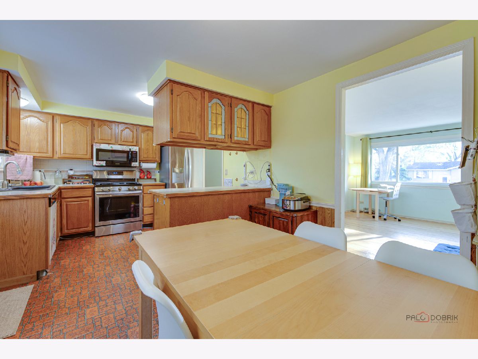
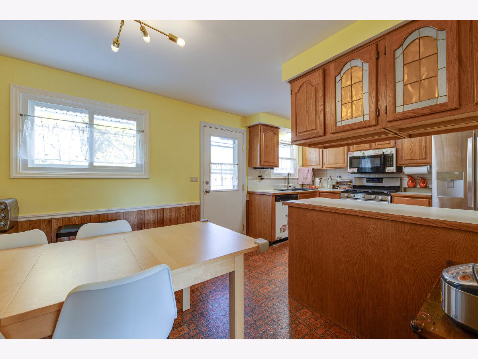
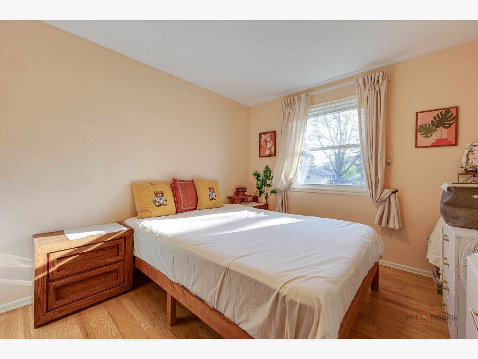
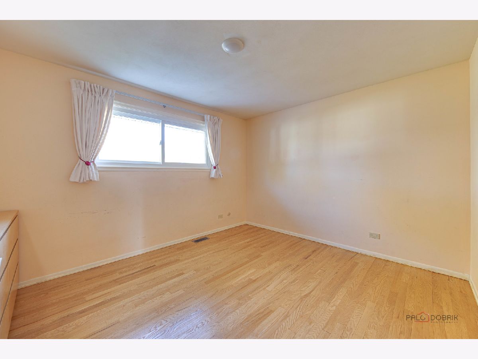
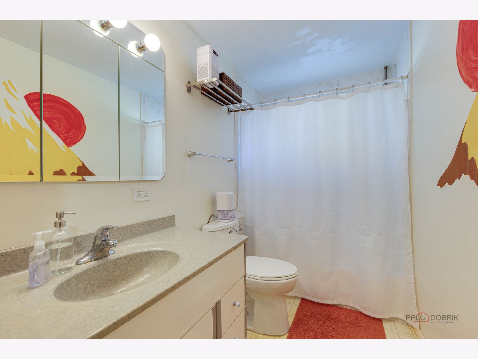
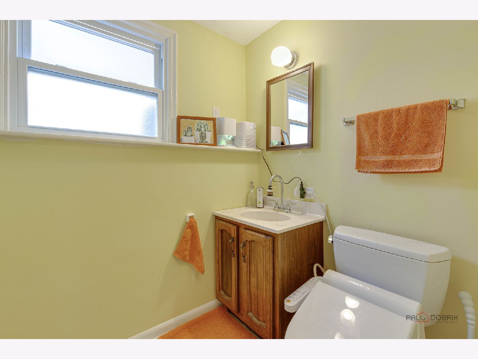
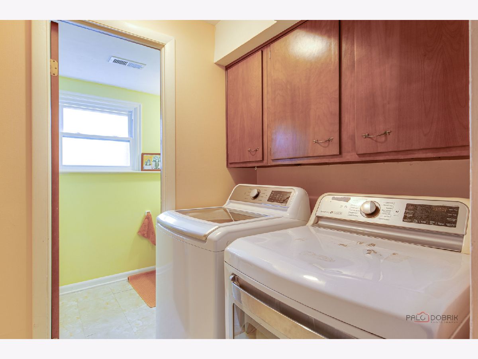
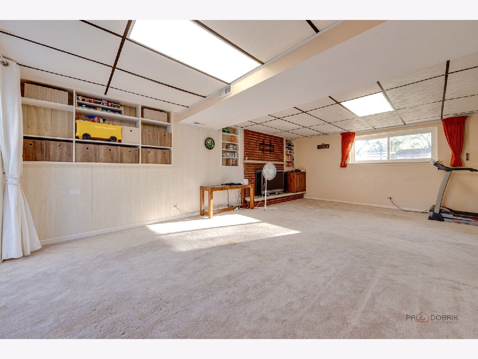
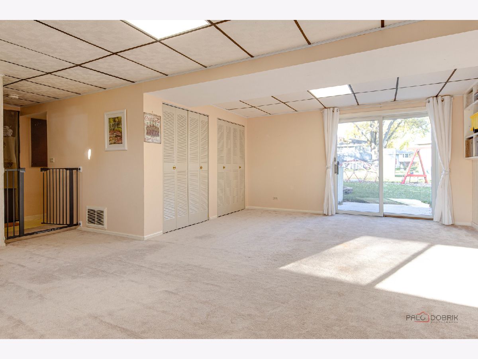
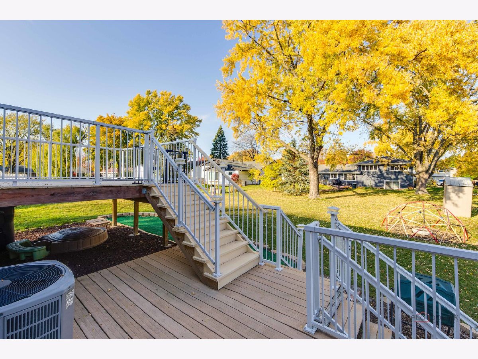
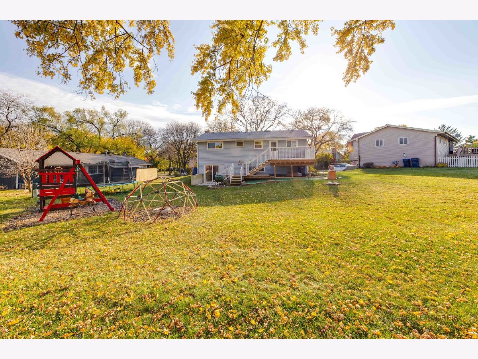
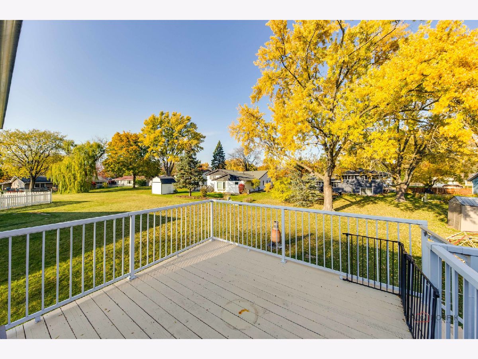
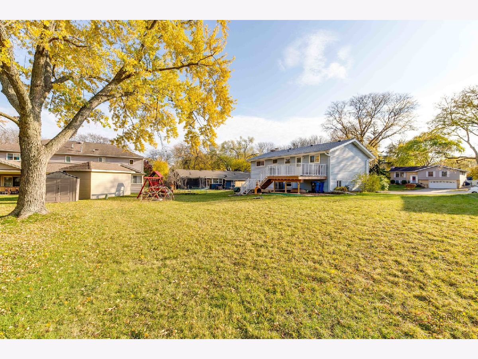
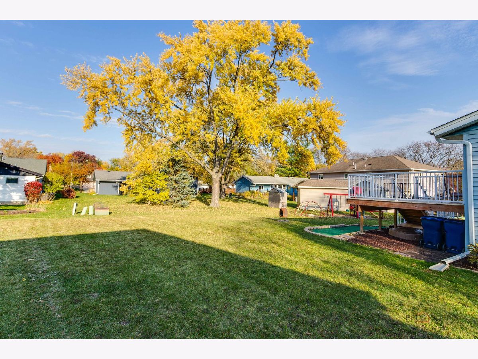
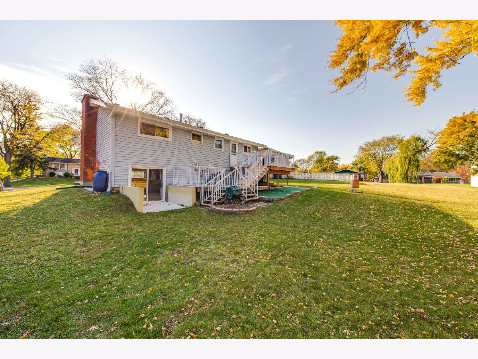
Room Specifics
Total Bedrooms: 3
Bedrooms Above Ground: 3
Bedrooms Below Ground: 0
Dimensions: —
Floor Type: —
Dimensions: —
Floor Type: —
Full Bathrooms: 2
Bathroom Amenities: —
Bathroom in Basement: 1
Rooms: —
Basement Description: —
Other Specifics
| 1 | |
| — | |
| — | |
| — | |
| — | |
| 41 X 161 X 50 X 151 X 110 | |
| — | |
| — | |
| — | |
| — | |
| Not in DB | |
| — | |
| — | |
| — | |
| — |
Tax History
| Year | Property Taxes |
|---|
Contact Agent
Nearby Similar Homes
Nearby Sold Comparables
Contact Agent
Listing Provided By
Coldwell Banker Realty

