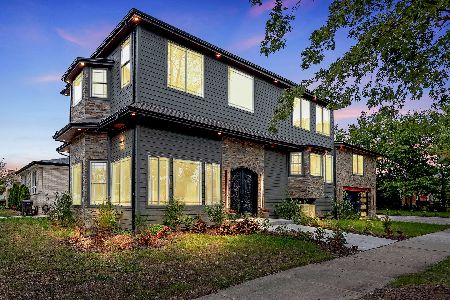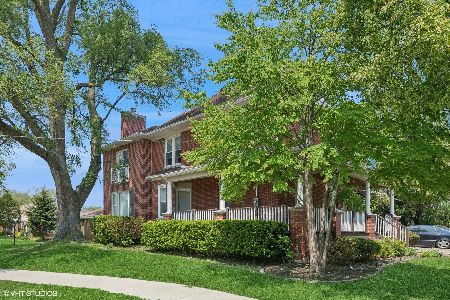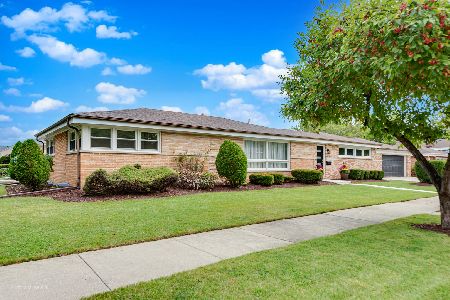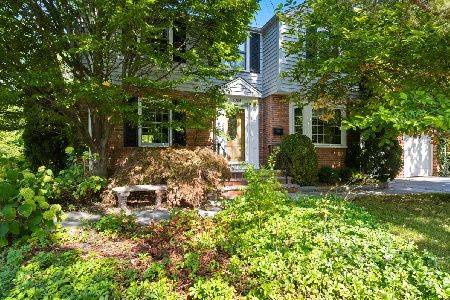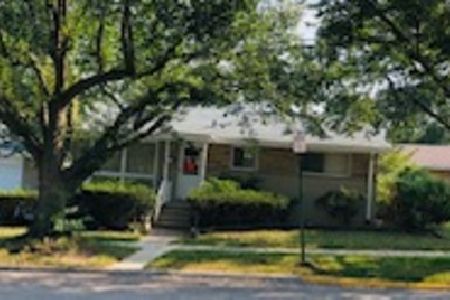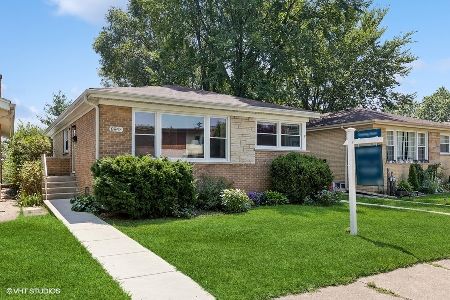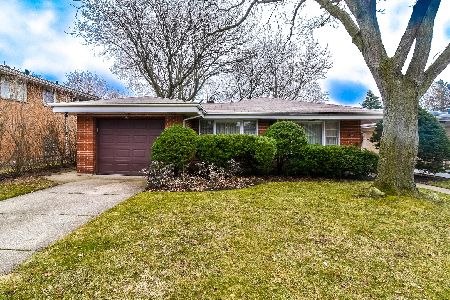[Address Unavailable], Skokie, Illinois 60076
$650,000
|
For Sale
|
|
| Status: | New |
| Sqft: | 2,790 |
| Cost/Sqft: | $233 |
| Beds: | 3 |
| Baths: | 3 |
| Year Built: | 1956 |
| Property Taxes: | $12,436 |
| Days On Market: | 1 |
| Lot Size: | 0,20 |
Description
Thoughtfully expanded split-level on double lot in desirable Skokie Devonshire Manor neighborhood. Move right into this beautifully expanded 3 bedroom, 3 bath home perfectly designed for entertaining and comfortable everyday living. The main level features a spacious living room with vaulted ceilings, a wood-burning fireplace with a stone surround and abundant natural light. The open-concept dining and family room share a striking two-sided fireplace and offer seamless access to the patio and yard through sliding doors. The huge eat-in kitchen is complete with custom wood cabinetry, granite countertops, stainless steel appliances, wood floors, a decorative tile backsplash, breakfast bar and custom buffet. A generous eat-in area with sliders opens to the yard, making indoor-outdoor entertaining seamless. Upstairs, the expanded primary suite impresses with a vaulted ceiling, walk-in closet and sitting area. The luxurious bath is flooded with natural light from skylight and features a large walk-in shower and quartz-topped vanity. Two additional bedrooms with organized closets share a stylish updated hall bath. The lower level offers a flexible family room or office area with fireplace, along with a full bath and laundry room. Outside, enjoy a private, expansive yard on a double lot, complete with a patio and carport with ample storage. This home offers the space, updates and layout you've been searching for - all in a prime Skokie location close to parks, schools and transportation.
Property Specifics
| Single Family | |
| — | |
| — | |
| 1956 | |
| — | |
| — | |
| No | |
| 0.2 |
| Cook | |
| Devonshire Manor | |
| 0 / Not Applicable | |
| — | |
| — | |
| — | |
| 12509305 | |
| 10153170330000 |
Nearby Schools
| NAME: | DISTRICT: | DISTANCE: | |
|---|---|---|---|
|
Grade School
Devonshire School |
59 | — | |
|
Middle School
Old Orchard Junior High School |
68 | Not in DB | |
|
High School
Niles North High School |
219 | Not in DB | |
Property History
| DATE: | EVENT: | PRICE: | SOURCE: |
|---|
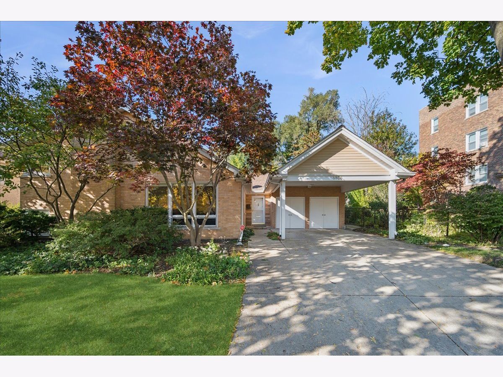
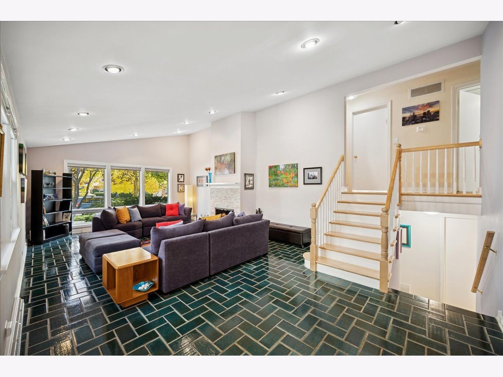
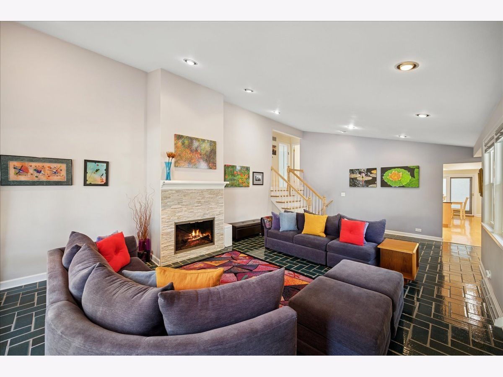
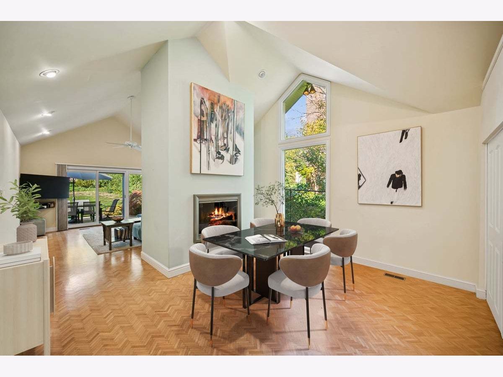
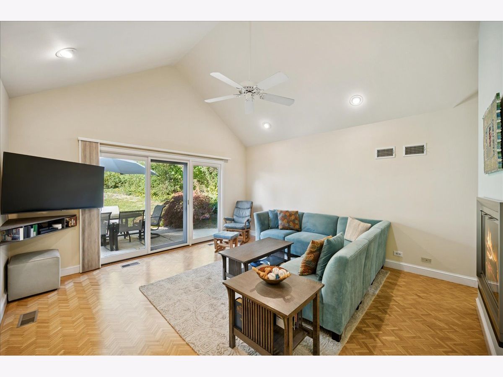
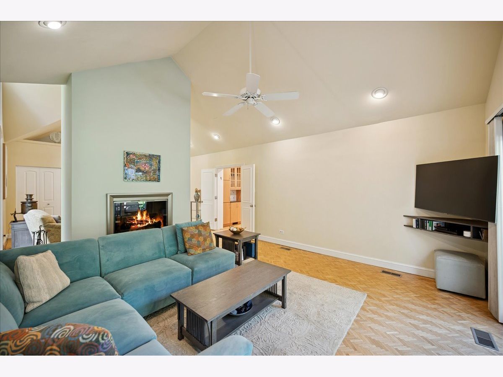
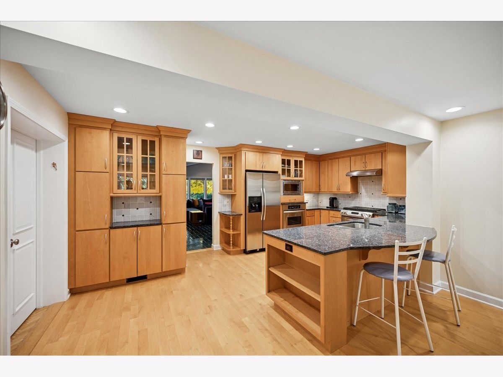
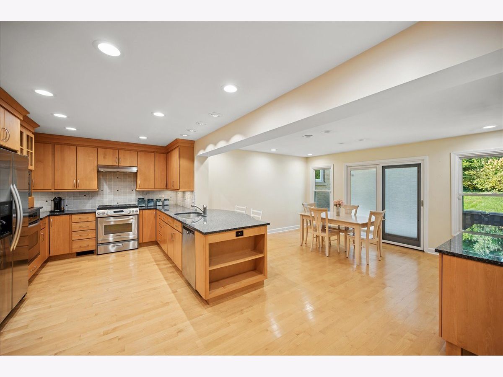
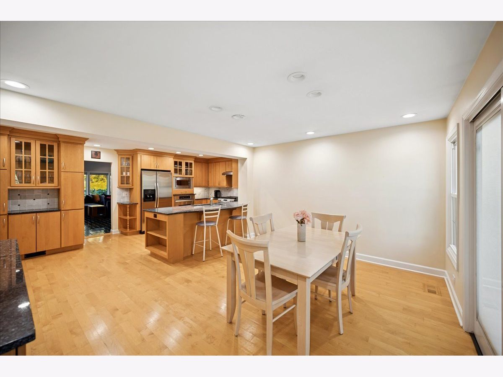
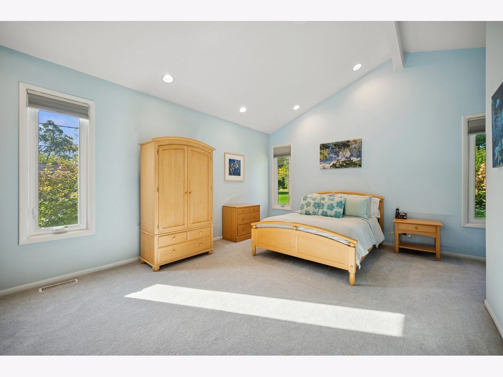
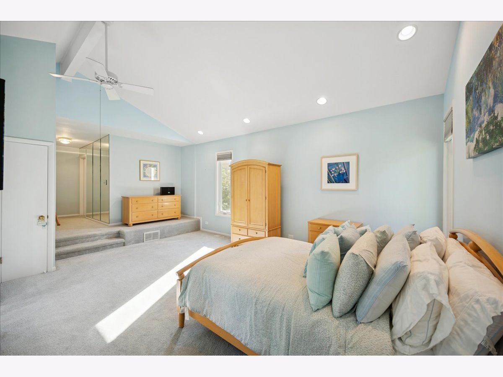
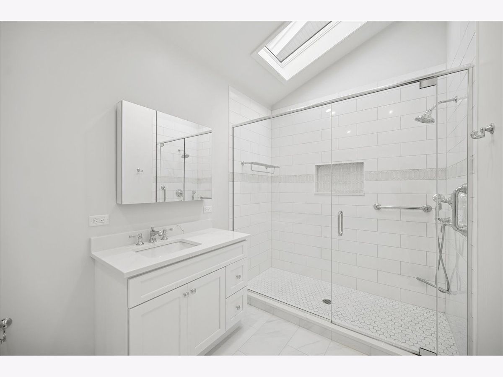
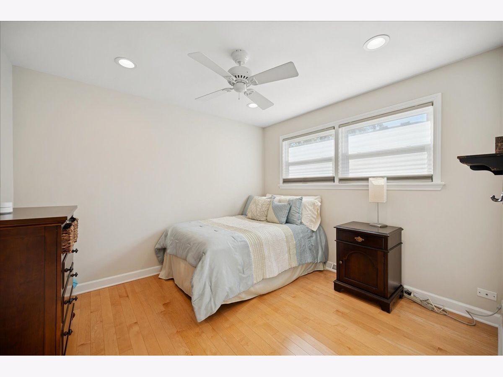
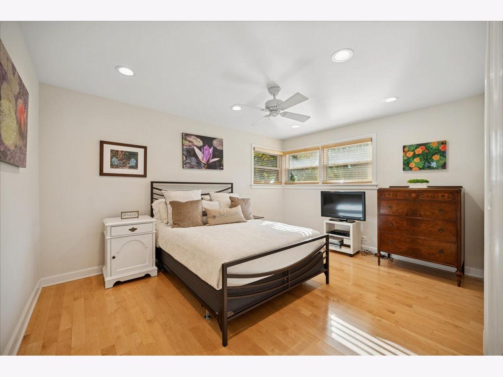
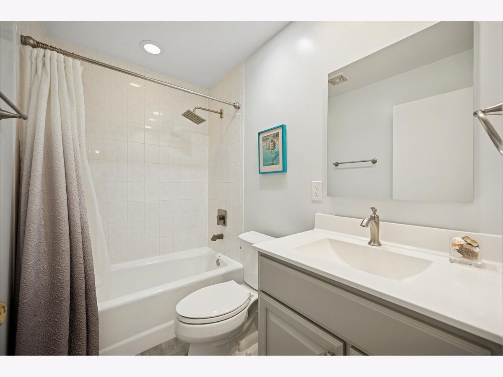
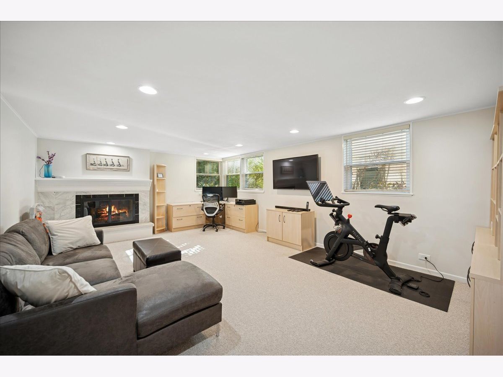
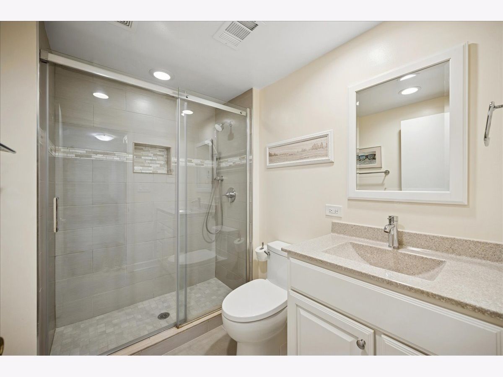
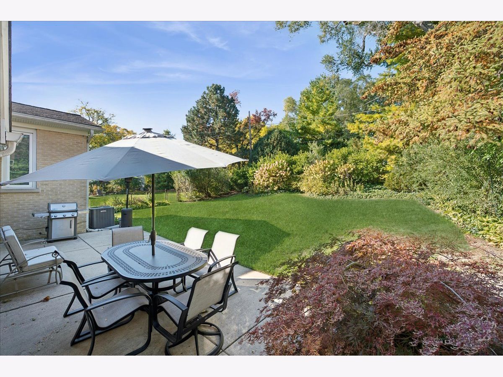
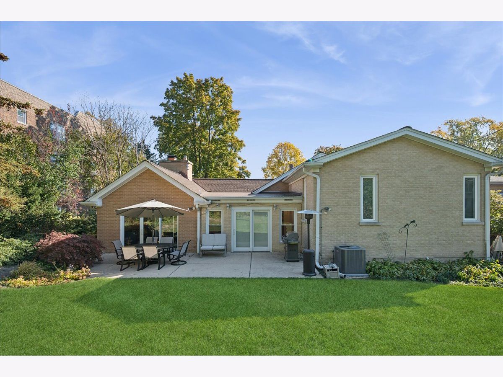
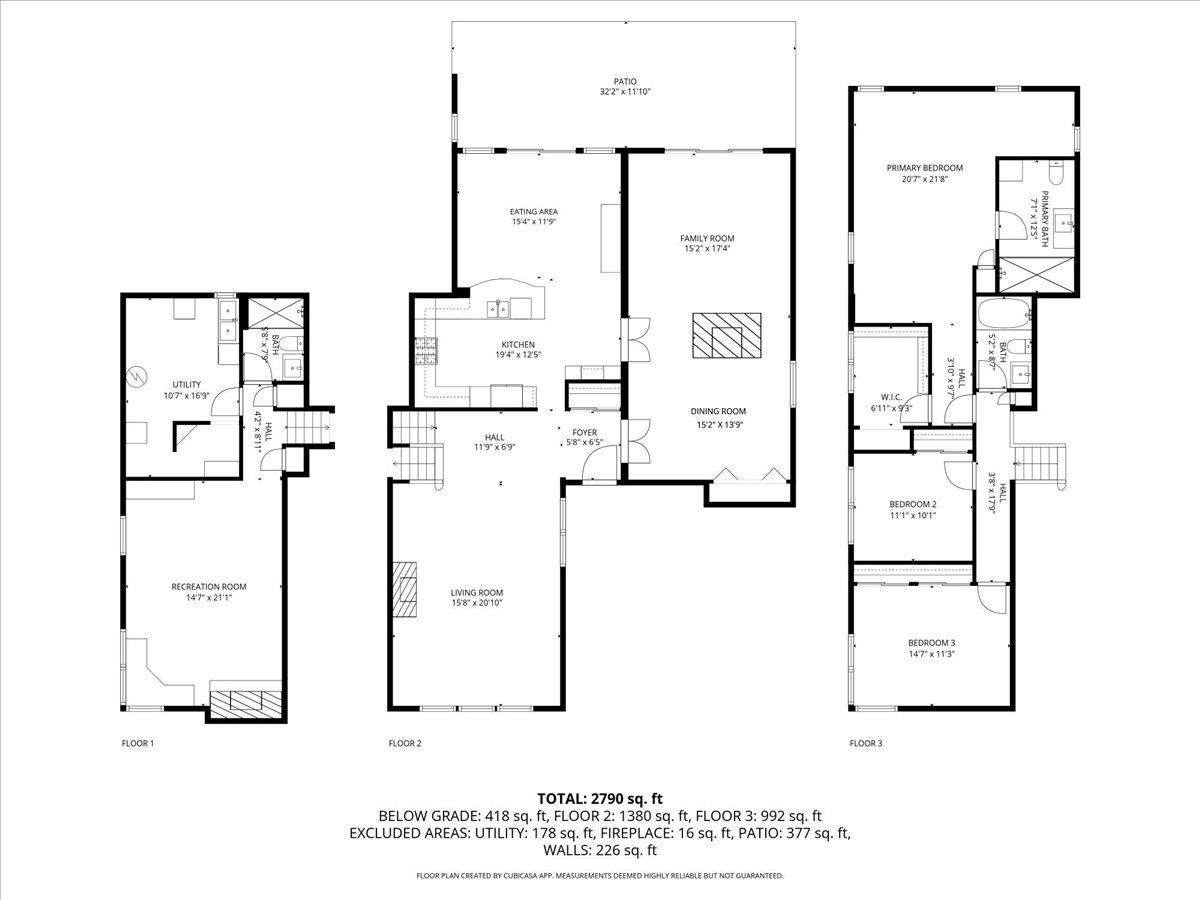
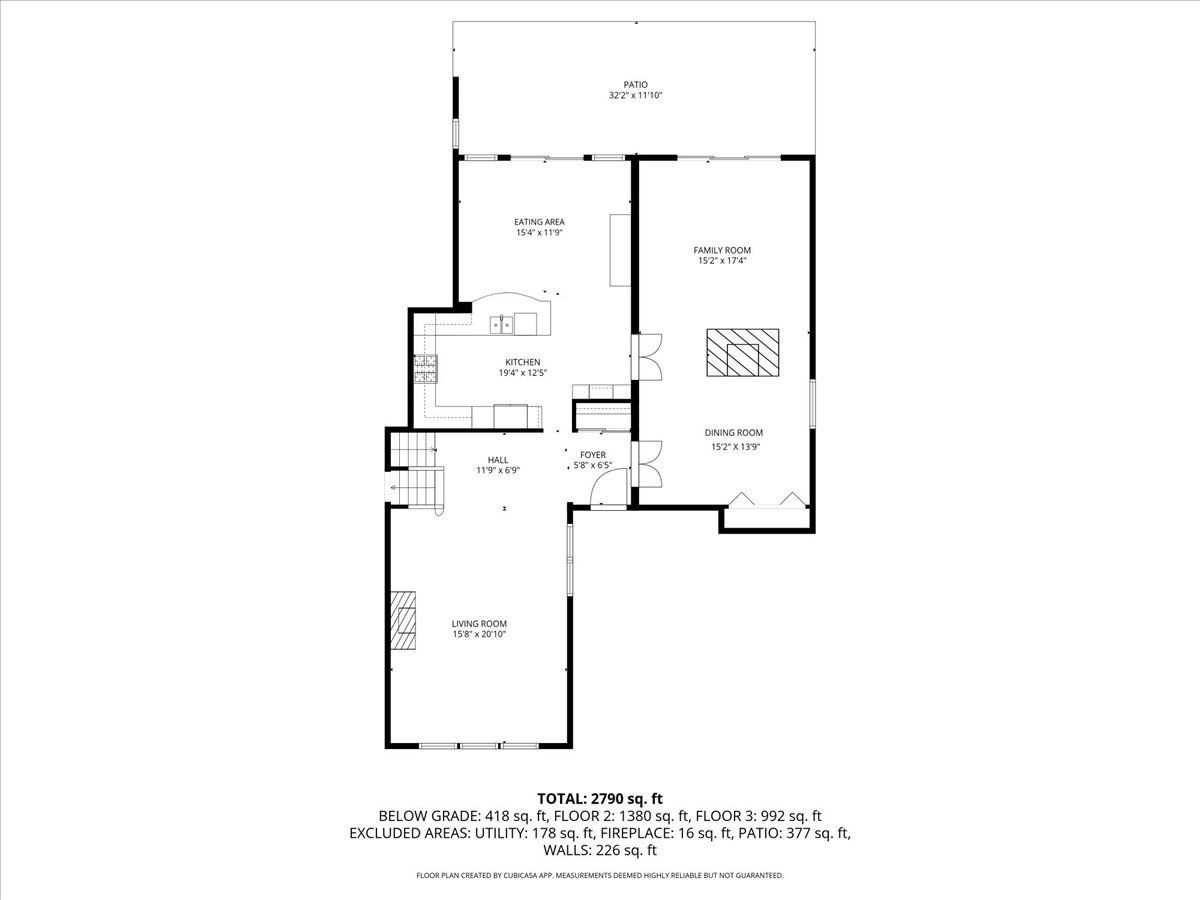
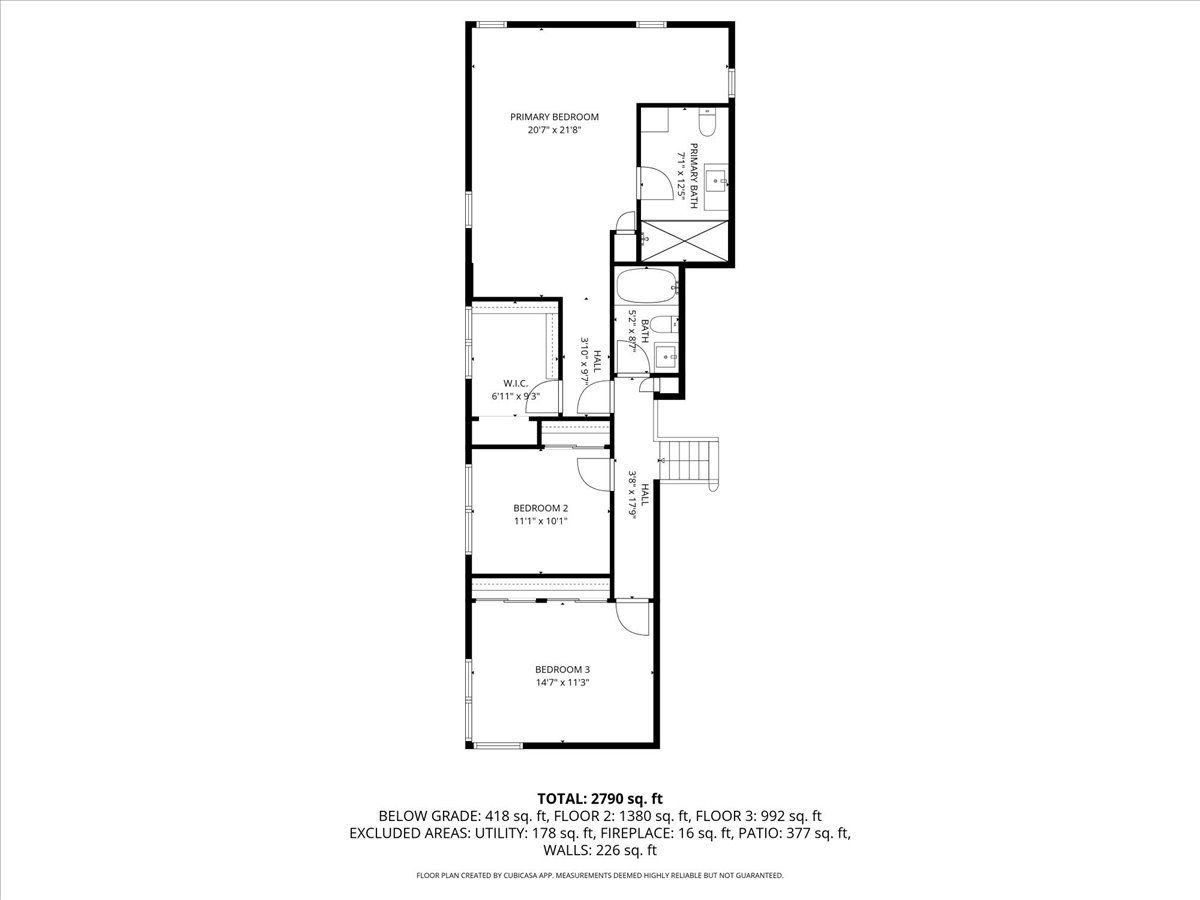
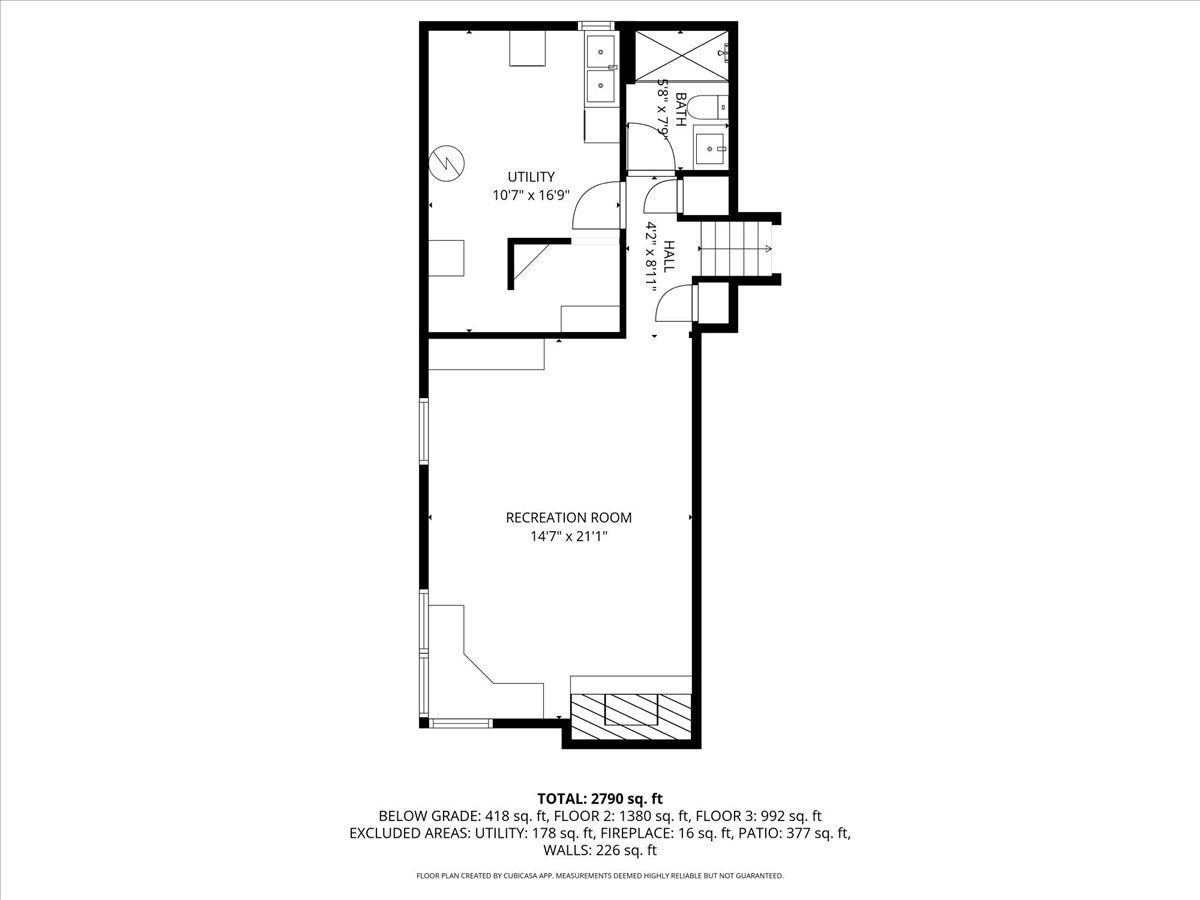
Room Specifics
Total Bedrooms: 3
Bedrooms Above Ground: 3
Bedrooms Below Ground: 0
Dimensions: —
Floor Type: —
Dimensions: —
Floor Type: —
Full Bathrooms: 3
Bathroom Amenities: Separate Shower
Bathroom in Basement: 0
Rooms: —
Basement Description: —
Other Specifics
| — | |
| — | |
| — | |
| — | |
| — | |
| 8646 | |
| — | |
| — | |
| — | |
| — | |
| Not in DB | |
| — | |
| — | |
| — | |
| — |
Tax History
| Year | Property Taxes |
|---|
Contact Agent
Nearby Similar Homes
Nearby Sold Comparables
Contact Agent
Listing Provided By
@properties Christie's International Real Estate

