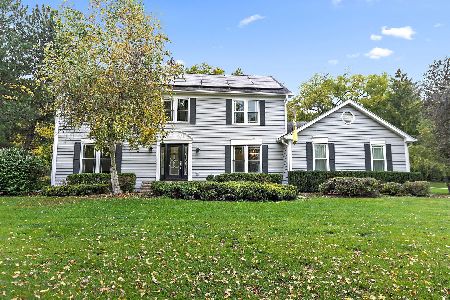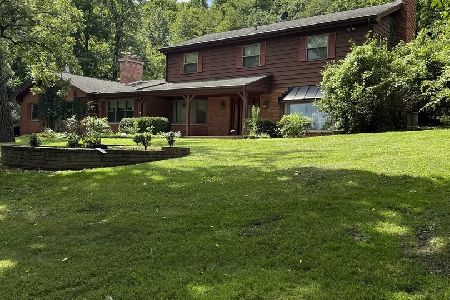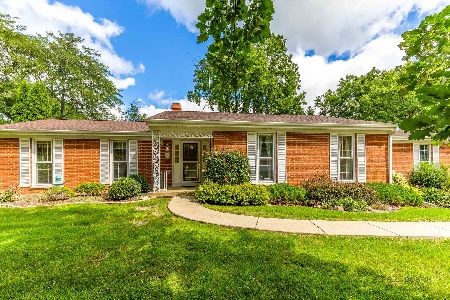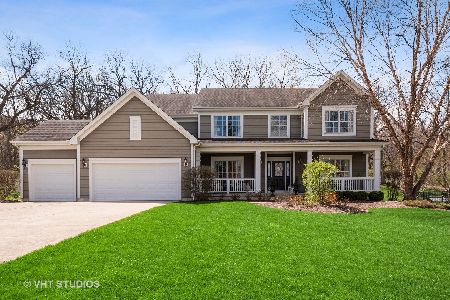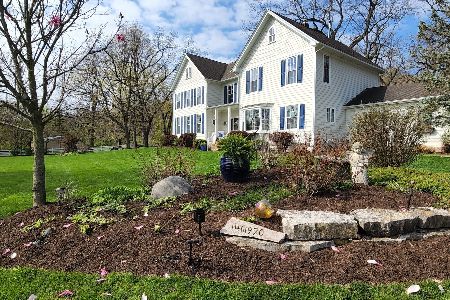[Address Unavailable], Sleepy Hollow, Illinois 60118
$750,000
|
For Sale
|
|
| Status: | New |
| Sqft: | 3,300 |
| Cost/Sqft: | $227 |
| Beds: | 4 |
| Baths: | 4 |
| Year Built: | 2008 |
| Property Taxes: | $12,596 |
| Days On Market: | 0 |
| Lot Size: | 0,85 |
Description
**One of a kind!!** Situated on nearly an acre, this home is nestled in the most beautiful and tranquil stretch of the Sleepy Hollow area. The tree-lined street, actually designated "Illinois Pleasure Highway", is one you won't want to miss. This 5 bedroom, 3.5 bathroom home has the beautiful ability to toe the line between true family home and peaceful vacation retreat. With a forest preserve in the back yard and bird sanctuary with walking trails off the front yard, the well-maintained front and back yards are just a bonus for kids' play areas! Whether it's hunting easter eggs in the spring, slip 'n slide in the summer, hiking the forest preserve hill in the fall, or sledding in the winter, this yard does it all! For colder months, the home also has a spectacular finished basement that rivals the top two stories... the newly finished basement whiskey bar steals the show! The home also has a new master bathroom, a beautifully updated kitchen, several new major appliances (whole house generator, water heater, and furnace), and has been freshly painted and carpeted in much of the main floor. This house sits approximately .6mi from two parks, a preschool, and the public elementary school, all of which can be walked to through the trails in the bird sanctuary that starts at your driveway. The home is open and airy, is covered in windows, especially in the back half of the house, making you feel like you are part of the natural environment. With so much interior and exterior communal space, this home is perfect for entertaining or hosting large holiday gatherings!! Enjoy morning coffee with the passerby deer, an afternoon workout in the heated and finished 3-car garage gym, or the sunset in a rocking chair on the open concept front porch. This home is special, one-of-a-kind, and one you won't want to miss! Welcome home, friends.
Property Specifics
| Single Family | |
| — | |
| — | |
| 2008 | |
| — | |
| — | |
| No | |
| 0.85 |
| Kane | |
| — | |
| — / Not Applicable | |
| — | |
| — | |
| — | |
| 12512387 | |
| 0332226002 |
Nearby Schools
| NAME: | DISTRICT: | DISTANCE: | |
|---|---|---|---|
|
Grade School
Sleepy Hollow Elementary School |
300 | — | |
|
Middle School
Dundee Middle School |
300 | Not in DB | |
|
High School
Dundee-crown High School |
300 | Not in DB | |
Property History
| DATE: | EVENT: | PRICE: | SOURCE: |
|---|
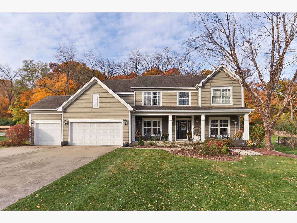
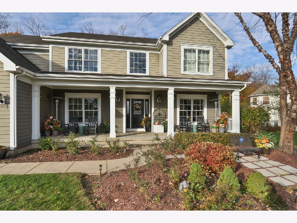
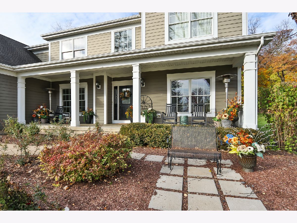
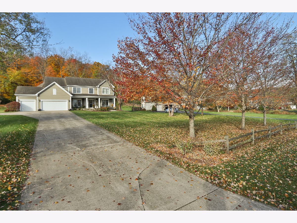
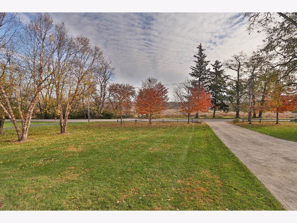
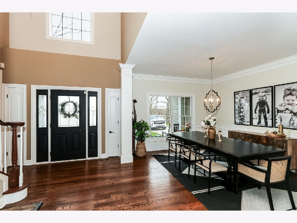
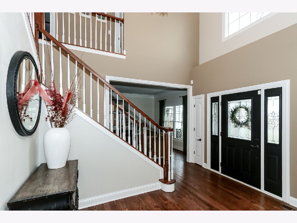
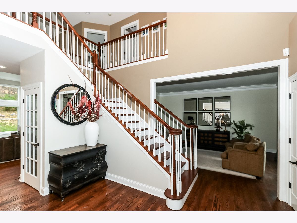
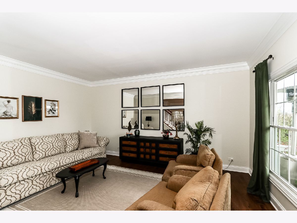
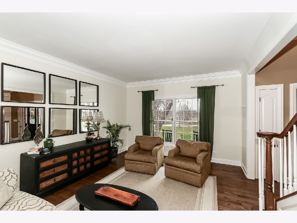
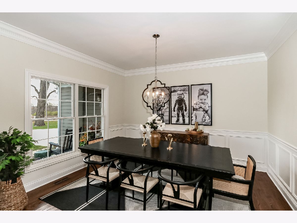
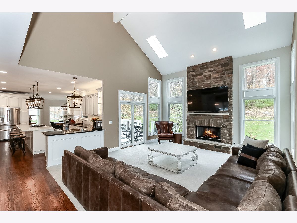
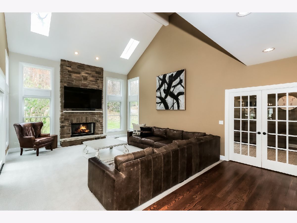
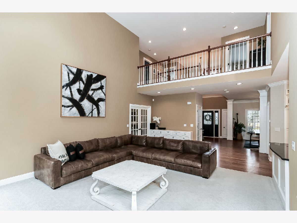
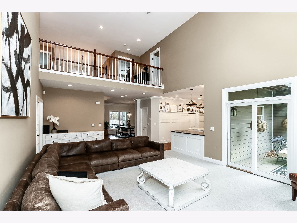
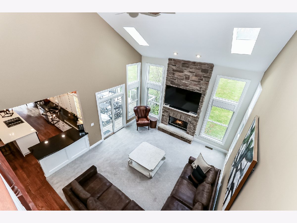
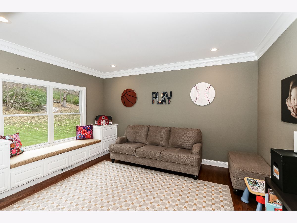
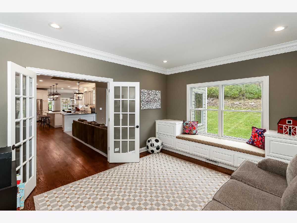
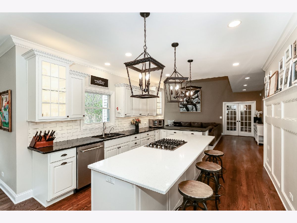
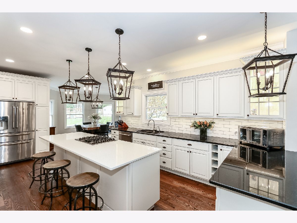
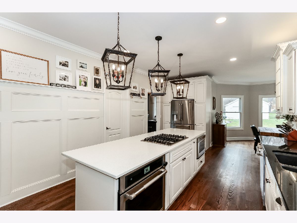
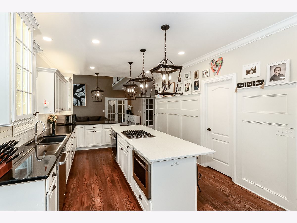
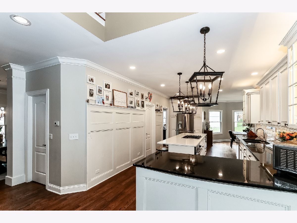
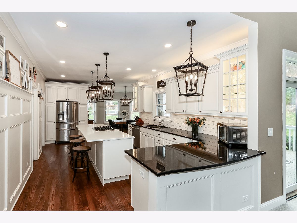
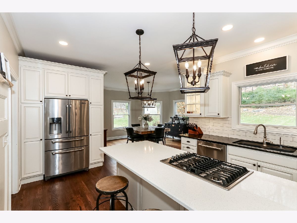
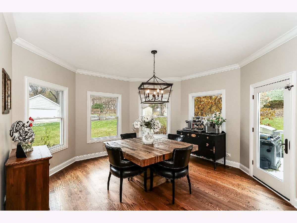
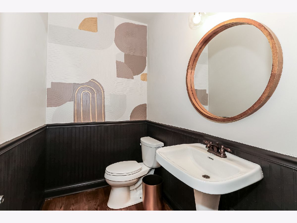
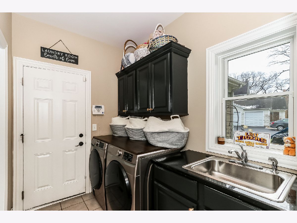
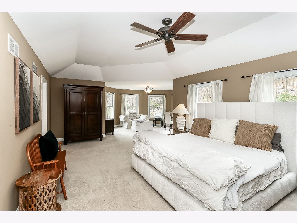
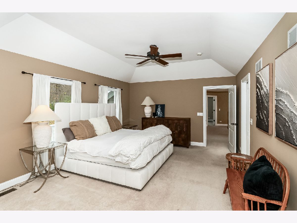
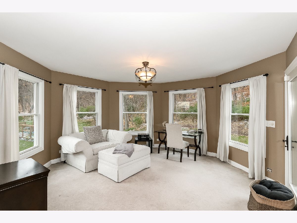
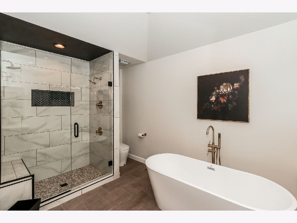
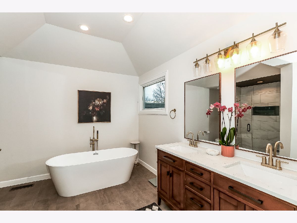
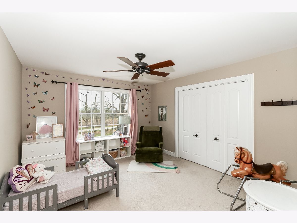
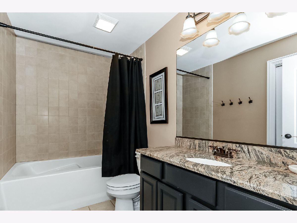
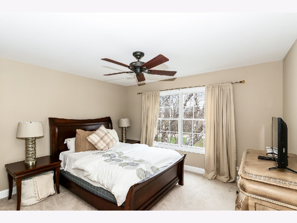
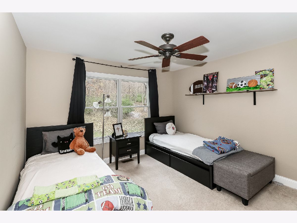
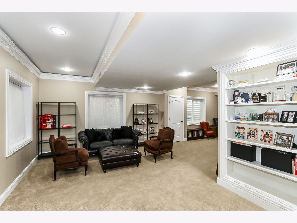
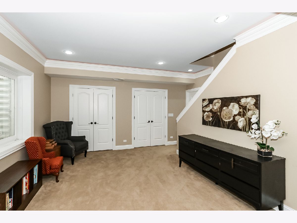
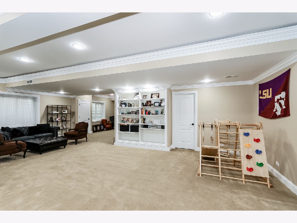
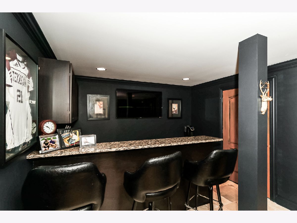
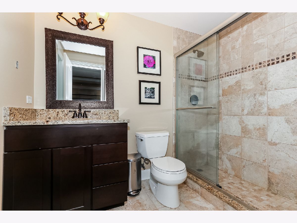
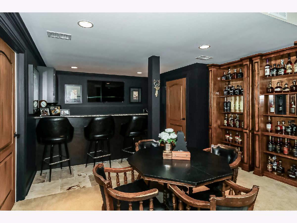
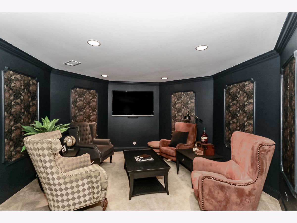
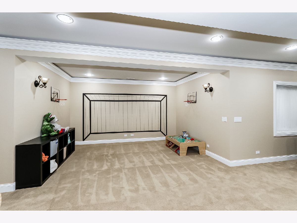
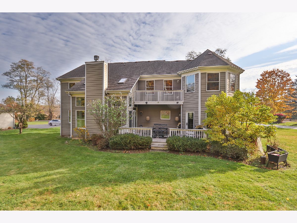
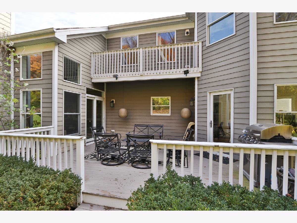
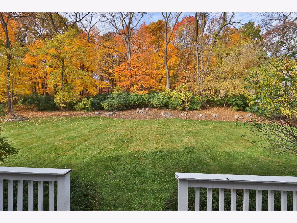
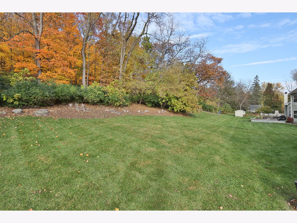
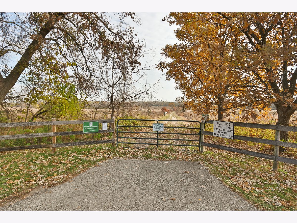
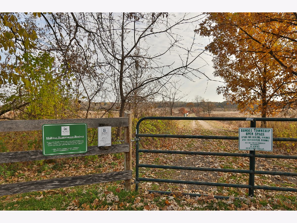
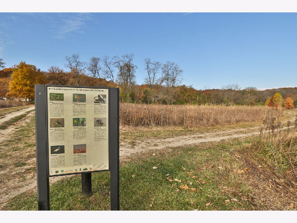
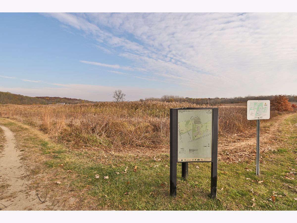
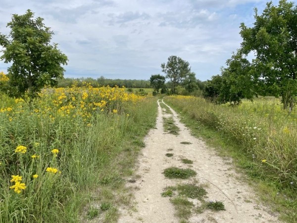
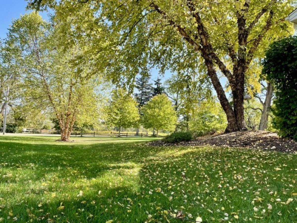
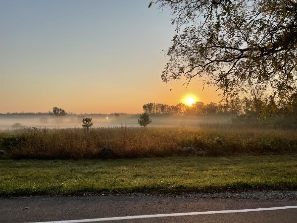
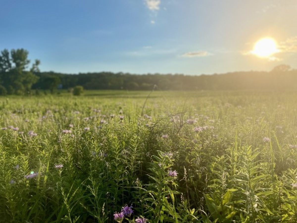
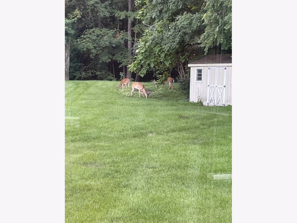
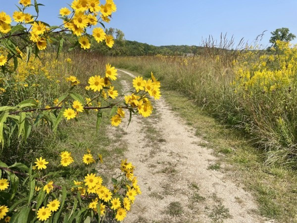
Room Specifics
Total Bedrooms: 4
Bedrooms Above Ground: 4
Bedrooms Below Ground: 0
Dimensions: —
Floor Type: —
Dimensions: —
Floor Type: —
Dimensions: —
Floor Type: —
Full Bathrooms: 4
Bathroom Amenities: Separate Shower,Double Sink
Bathroom in Basement: 1
Rooms: —
Basement Description: —
Other Specifics
| 3 | |
| — | |
| — | |
| — | |
| — | |
| 125 X 305 | |
| — | |
| — | |
| — | |
| — | |
| Not in DB | |
| — | |
| — | |
| — | |
| — |
Tax History
| Year | Property Taxes |
|---|
Contact Agent
Nearby Similar Homes
Nearby Sold Comparables
Contact Agent
Listing Provided By
RE/MAX Suburban

