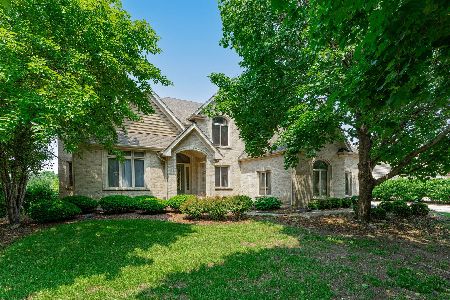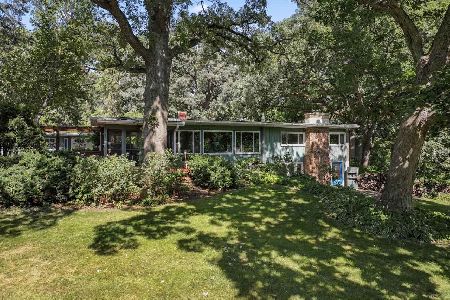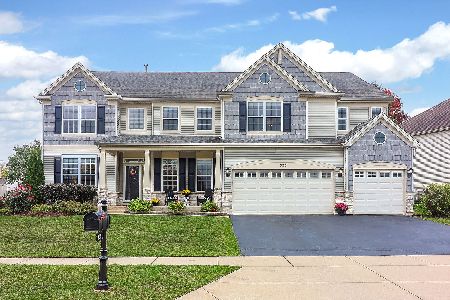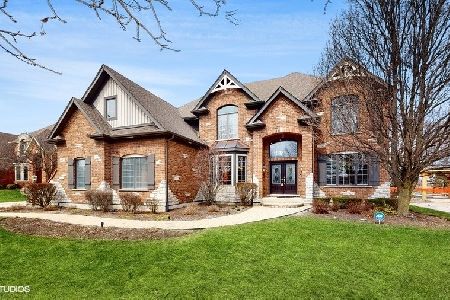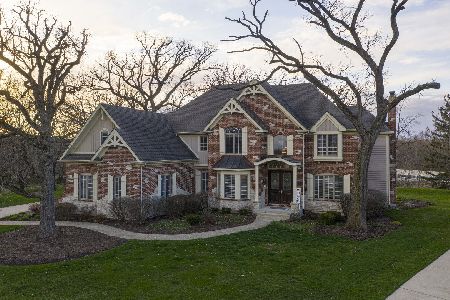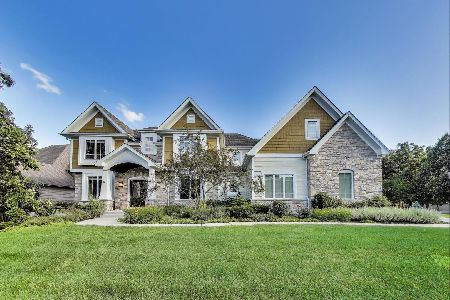[Address Unavailable], South Elgin, Illinois 60177
$845,000
|
For Sale
|
|
| Status: | New |
| Sqft: | 4,748 |
| Cost/Sqft: | $178 |
| Beds: | 4 |
| Baths: | 5 |
| Year Built: | 2008 |
| Property Taxes: | $16,769 |
| Days On Market: | 1 |
| Lot Size: | 0,39 |
Description
Custom Sebern-Built 5 Bedroom, 4.5 Bath Executive Home in Thornwood! Stunning 5BR, 4.5BA home with 3-car side-load garage on a premium cul-de-sac lot in the sought-after Thornwood Pool & Clubhouse Community. Over 4,600 sq ft of luxury living with hardwood floors, custom millwork, neutral decor, and a NEWLY finished basement (2024). Gourmet kitchen with granite countertops, custom cabinetry, stainless steel appliances (NEW dishwasher & refrigerator 2025), double oven, oversized island, and walk-in pantry. Kitchen opens to two-story family room with NEW carpet (2024) and a floor-to-ceiling stone fireplace. Main floor office, laundry with exterior access, and elegant formal dining room. Spacious primary suite with tray ceiling, huge walk-in closet, and luxury bath featuring dual vanities, whirlpool tub, and oversized dual-head shower. Three additional bedrooms include a Jack & Jill bath and private ensuite. Finished deep-pour basement (2024) offers 5th bedroom, full bath, rec room with stone fireplace, and storage. Enjoy a private wooded backyard with brick patio-perfect for entertaining! Updates: 2 NEW water heaters (2025) and NEW furnace (2023). Community amenities: clubhouse, zero-depth pool with water slide, pickleball/basketball/volleyball courts, playgrounds, and walking/bike paths. Located in top-rated St. Charles D303 Schools, with the onsite elementary just down the street. Close to shopping, dining, entertainment, and major commuter routes.
Property Specifics
| Single Family | |
| — | |
| — | |
| 2008 | |
| — | |
| CUSTOM | |
| No | |
| 0.39 |
| Kane | |
| Thornwood | |
| 163 / Quarterly | |
| — | |
| — | |
| — | |
| 12515486 | |
| 0905124002 |
Nearby Schools
| NAME: | DISTRICT: | DISTANCE: | |
|---|---|---|---|
|
Grade School
Corron Elementary School |
303 | — | |
|
Middle School
Wredling Middle School |
303 | Not in DB | |
|
High School
St Charles North High School |
303 | Not in DB | |
Property History
| DATE: | EVENT: | PRICE: | SOURCE: |
|---|
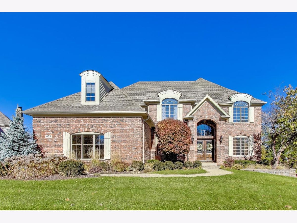
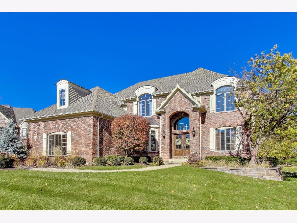
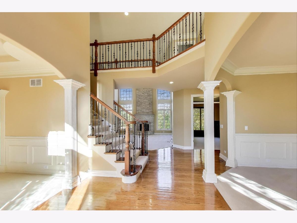
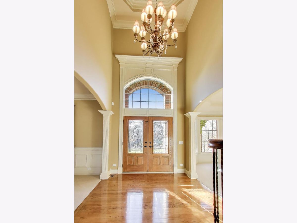
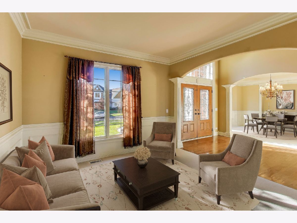
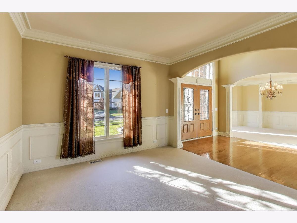
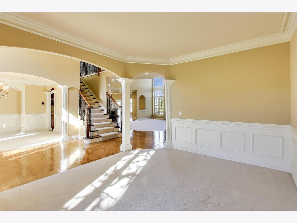
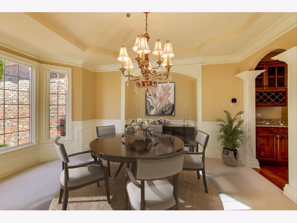
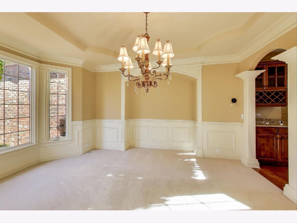
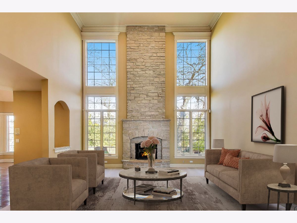
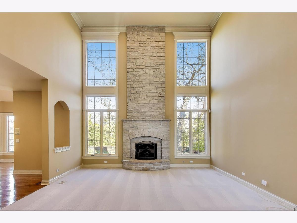
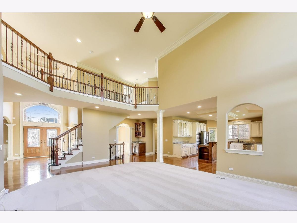
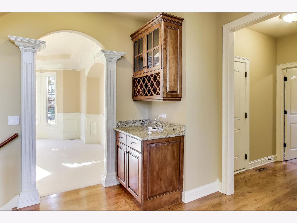
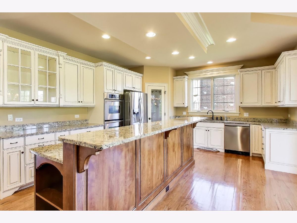
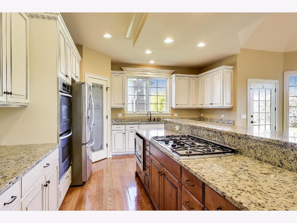
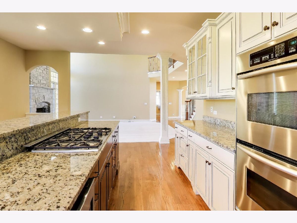
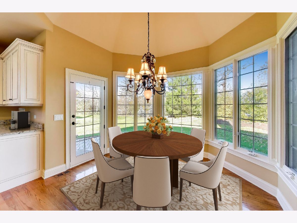
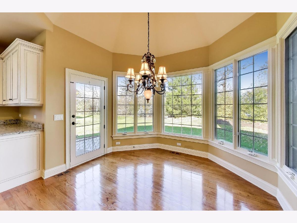
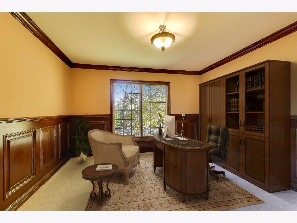
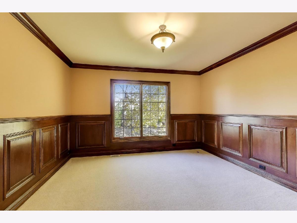
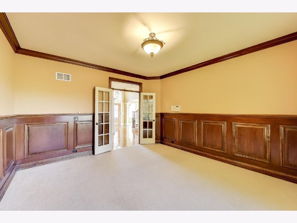
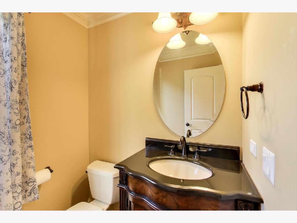
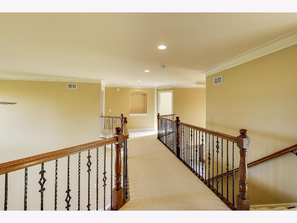
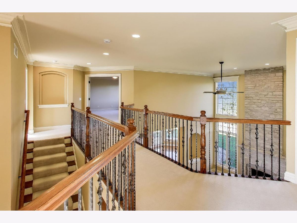
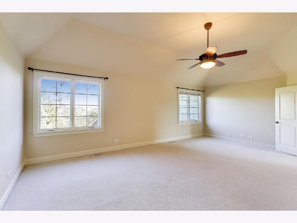
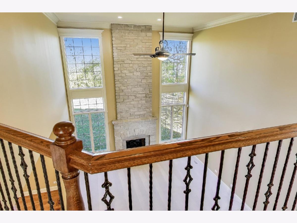
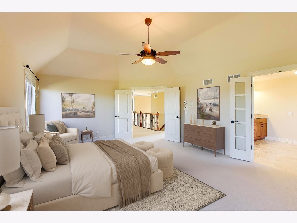
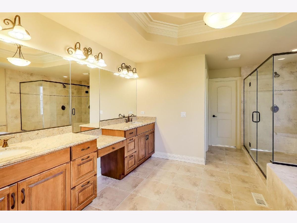
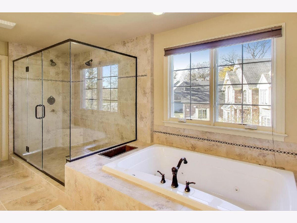
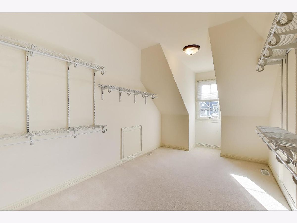
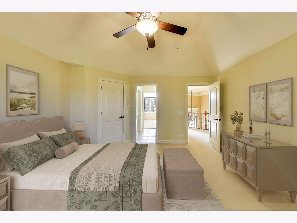
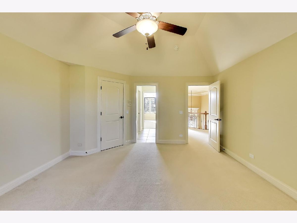
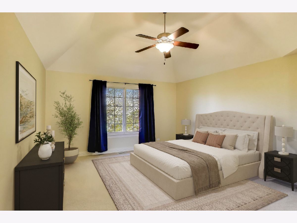
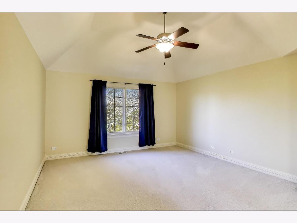
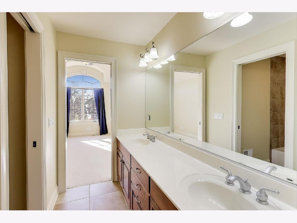
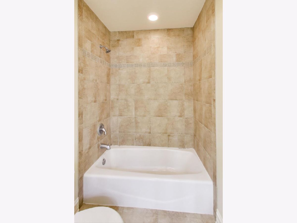
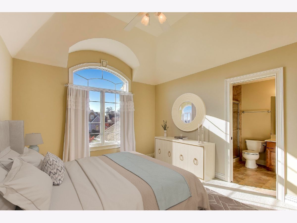
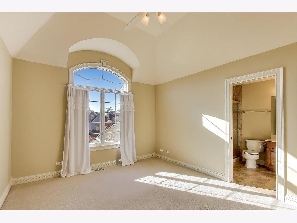
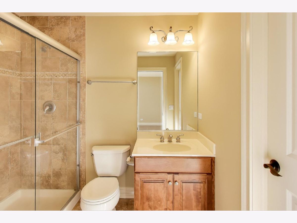
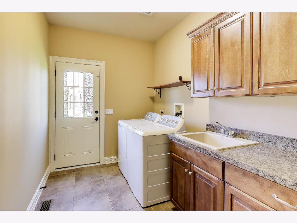
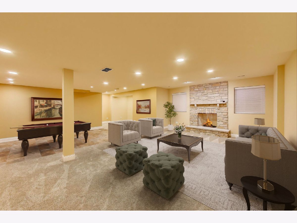
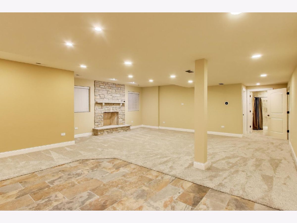
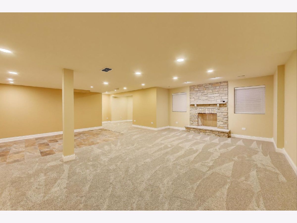
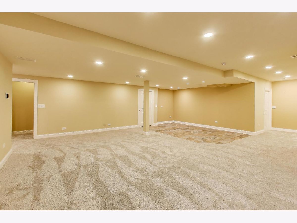
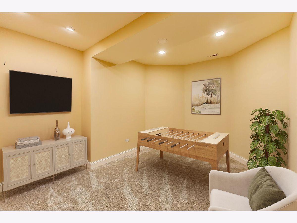
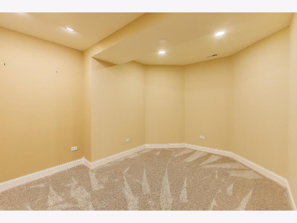
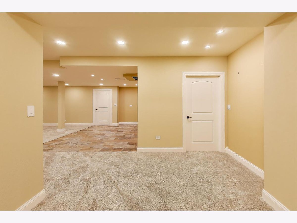
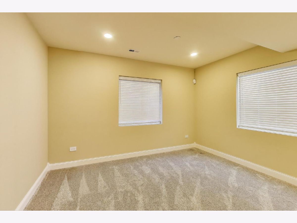
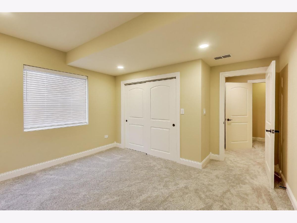
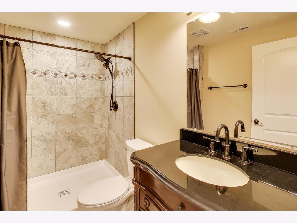
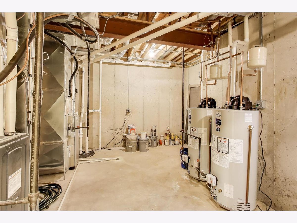
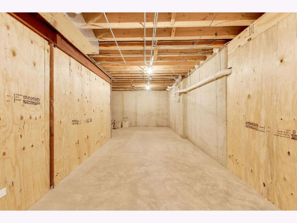
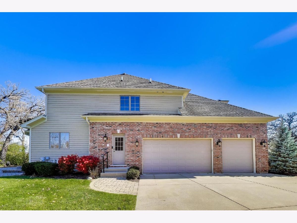
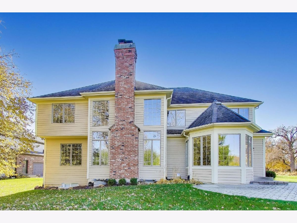
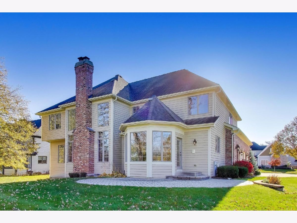
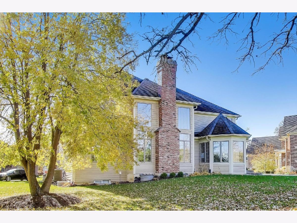
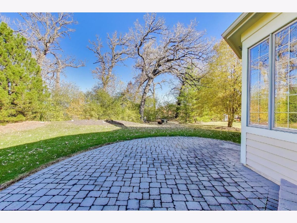
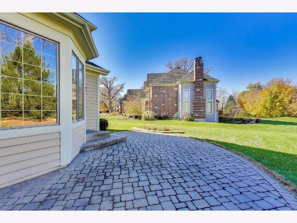
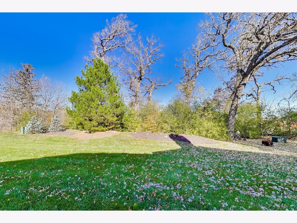
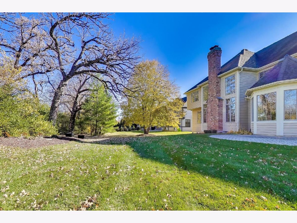
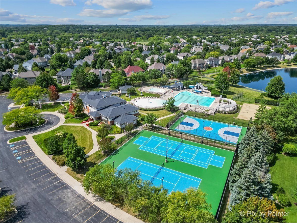
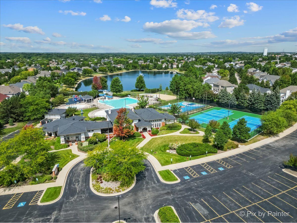
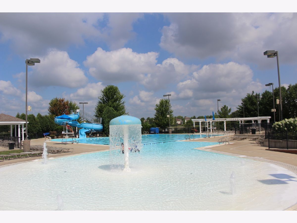
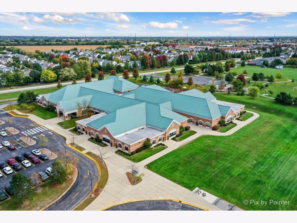
Room Specifics
Total Bedrooms: 5
Bedrooms Above Ground: 4
Bedrooms Below Ground: 1
Dimensions: —
Floor Type: —
Dimensions: —
Floor Type: —
Dimensions: —
Floor Type: —
Dimensions: —
Floor Type: —
Full Bathrooms: 5
Bathroom Amenities: Double Sink
Bathroom in Basement: 1
Rooms: —
Basement Description: —
Other Specifics
| 3 | |
| — | |
| — | |
| — | |
| — | |
| 85X179X92X166 | |
| — | |
| — | |
| — | |
| — | |
| Not in DB | |
| — | |
| — | |
| — | |
| — |
Tax History
| Year | Property Taxes |
|---|
Contact Agent
Nearby Similar Homes
Nearby Sold Comparables
Contact Agent
Listing Provided By
@properties Christie?s International Real Estate

