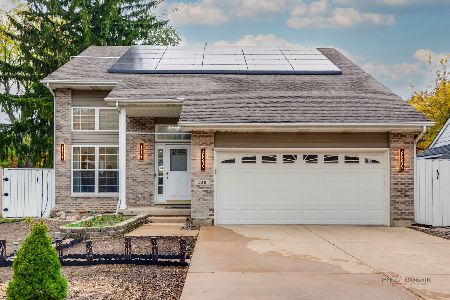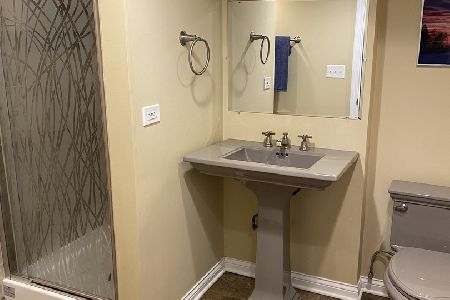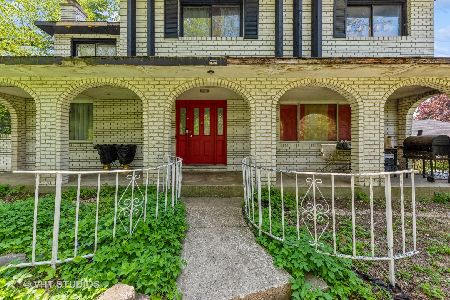[Address Unavailable], Waukegan, Illinois 60087
$250,000
|
For Sale
|
|
| Status: | Active |
| Sqft: | 1,213 |
| Cost/Sqft: | $206 |
| Beds: | 2 |
| Baths: | 2 |
| Year Built: | 1945 |
| Property Taxes: | $4,692 |
| Days On Market: | 12 |
| Lot Size: | 0,27 |
Description
Welcome to this beautifully maintained 1940s-style home located right across the street from the scenic Glen Flora Golf Course in Waukegan. This timeless residence combines classic character with modern comfort, offering a peaceful retreat just minutes from Sheridan Road. Step inside to find freshly painted interiors and gleaming hardwood floors that flow throughout the main living spaces, creating a warm and inviting atmosphere. The home features two spacious bedrooms upstairs and two full bathrooms- one conveniently located on the second floor and another in the finished basement. The lower level also includes a versatile bonus room that can serve as an office, guest space, or hobby area. You'll love the cozy yet open feel of the home, perfect for relaxing or entertaining; with plenty of natural light and serene surroundings. Outside, enjoy the quiet neighborhood setting, a one-car garage, and mature landscaping that complements the property's classic curb appeal. This home is the perfect blend of charm, comfort, and location- a true gem in the heart of Waukegan.
Property Specifics
| Single Family | |
| — | |
| — | |
| 1945 | |
| — | |
| CAPE COD | |
| No | |
| 0.27 |
| Lake | |
| — | |
| 0 / Not Applicable | |
| — | |
| — | |
| — | |
| 12493600 | |
| 08094020010000 |
Nearby Schools
| NAME: | DISTRICT: | DISTANCE: | |
|---|---|---|---|
|
Grade School
Greenwood Elementary School |
60 | — | |
|
Middle School
Edith M. Smith Middle School |
60 | Not in DB | |
|
High School
Waukegan High School |
60 | Not in DB | |
Property History
| DATE: | EVENT: | PRICE: | SOURCE: |
|---|




























Room Specifics
Total Bedrooms: 3
Bedrooms Above Ground: 2
Bedrooms Below Ground: 1
Dimensions: —
Floor Type: —
Dimensions: —
Floor Type: —
Full Bathrooms: 2
Bathroom Amenities: Separate Shower
Bathroom in Basement: 1
Rooms: —
Basement Description: —
Other Specifics
| 1 | |
| — | |
| — | |
| — | |
| — | |
| 118 x 75 | |
| Unfinished | |
| — | |
| — | |
| — | |
| Not in DB | |
| — | |
| — | |
| — | |
| — |
Tax History
| Year | Property Taxes |
|---|
Contact Agent
Nearby Similar Homes
Nearby Sold Comparables
Contact Agent
Listing Provided By
eXp Realty







