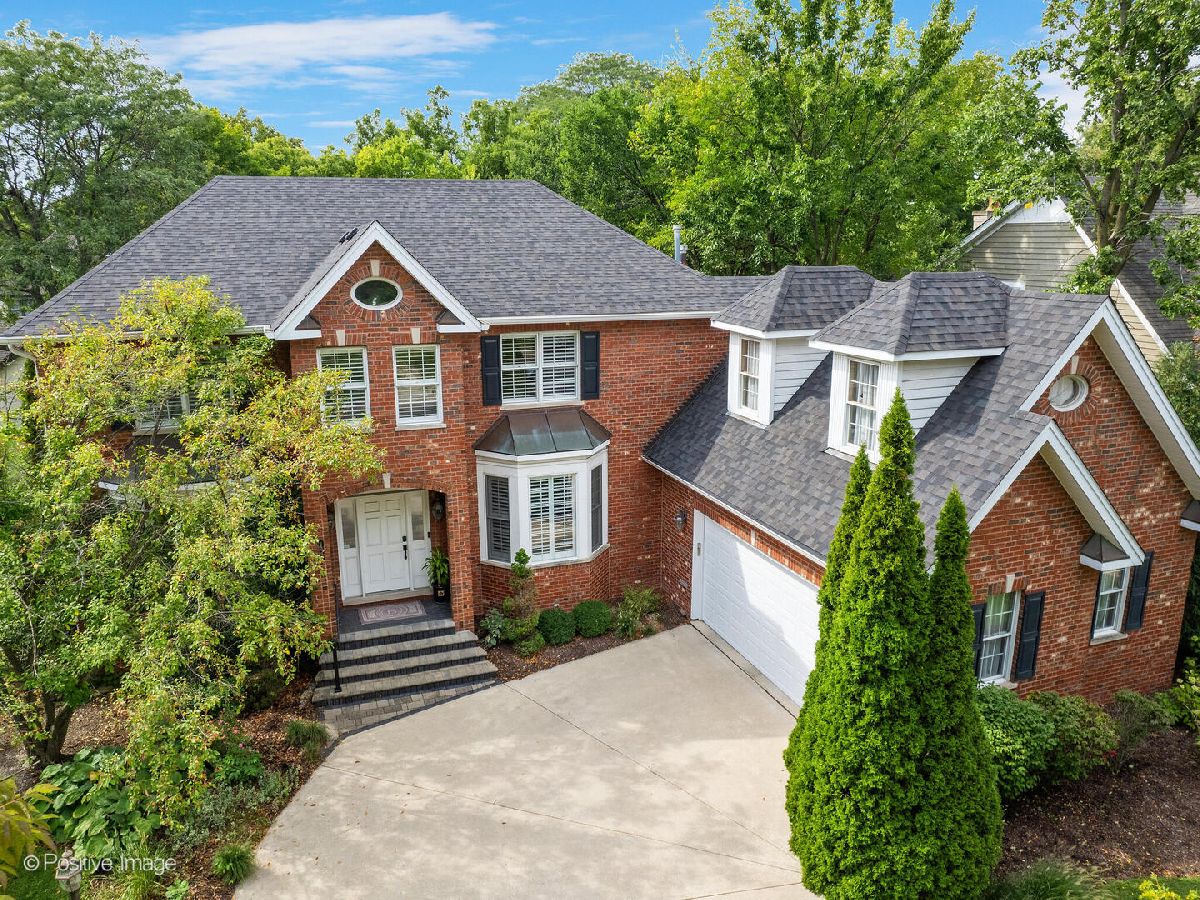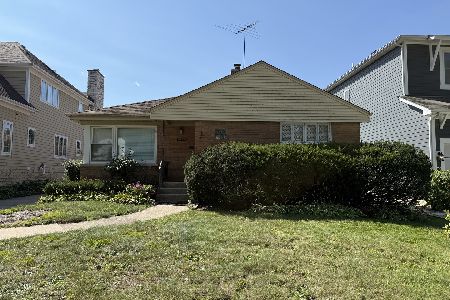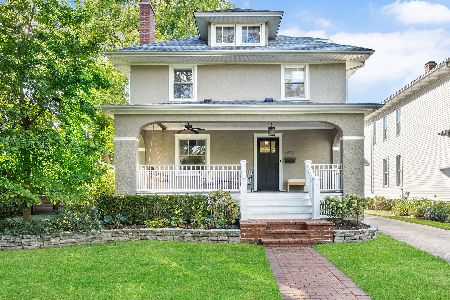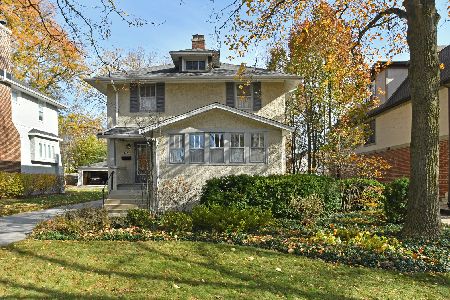[Address Unavailable], Western Springs, Illinois 60558
$2,350,000
|
For Sale
|
|
| Status: | New |
| Sqft: | 5,277 |
| Cost/Sqft: | $445 |
| Beds: | 5 |
| Baths: | 6 |
| Year Built: | 1998 |
| Property Taxes: | $29,270 |
| Days On Market: | 1 |
| Lot Size: | 0,00 |
Description
Perfectly positioned in Old Town South, this exceptional home combines timeless design, thoughtful updates, and a true entertainer's layout on a wide lot, all within walking distance of Spring Rock Park, the train, and the heart of downtown Western Springs. Completely remodeled in 2017, the home offers more than 6,800 finished square feet and features a stunning kitchen and multiple bath redesigns that blend style and functionality. Every space feels bright, wide, and welcoming, a hallmark of its 75-foot-wide lot and exceptional location. The first-floor primary suite includes two walk-in closets and a serene, spa-inspired bath. Upstairs, four additional large bedrooms (one is considered a second floor primary), each with its own walk-in closet and en-suite bath, provide comfort and flexibility for family and guests. Designed for gathering, this home shines when entertaining, from the open-concept living and dining areas to the incredible lower level featuring a full bar and a 1,200-bottle climate-controlled wine cellar that's every collector's dream. Step outside to a private outdoor retreat completed in 2021, with maintenance-free decking, a stone fireplace, and professionally designed landscape lighting that creates an inviting setting for gatherings large and small. Solid all-brick construction, a spacious garage with abundant storage, a large storage room, and an unfinished accessible attic make this home both beautiful and practical. This turn-key offering lives large, welcomes beautifully, and delivers the perfect Western Springs lifestyle.
Property Specifics
| Single Family | |
| — | |
| — | |
| 1998 | |
| — | |
| — | |
| No | |
| — |
| Cook | |
| Old Town South | |
| 0 / Not Applicable | |
| — | |
| — | |
| — | |
| 12478843 | |
| 18064220310000 |
Nearby Schools
| NAME: | DISTRICT: | DISTANCE: | |
|---|---|---|---|
|
Grade School
John Laidlaw Elementary School |
101 | — | |
|
Middle School
Mcclure Junior High School |
101 | Not in DB | |
|
High School
Lyons Twp High School |
204 | Not in DB | |
Property History
| DATE: | EVENT: | PRICE: | SOURCE: |
|---|


























































Room Specifics
Total Bedrooms: 6
Bedrooms Above Ground: 5
Bedrooms Below Ground: 1
Dimensions: —
Floor Type: —
Dimensions: —
Floor Type: —
Dimensions: —
Floor Type: —
Dimensions: —
Floor Type: —
Dimensions: —
Floor Type: —
Full Bathrooms: 6
Bathroom Amenities: Separate Shower,Steam Shower,Double Sink,Soaking Tub
Bathroom in Basement: 1
Rooms: —
Basement Description: —
Other Specifics
| 2 | |
| — | |
| — | |
| — | |
| — | |
| 78x159 | |
| Unfinished | |
| — | |
| — | |
| — | |
| Not in DB | |
| — | |
| — | |
| — | |
| — |
Tax History
| Year | Property Taxes |
|---|
Contact Agent
Nearby Similar Homes
Nearby Sold Comparables
Contact Agent
Listing Provided By
Real Broker, LLC










