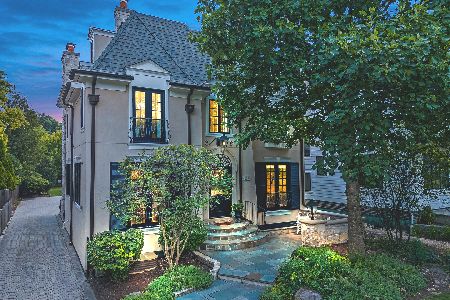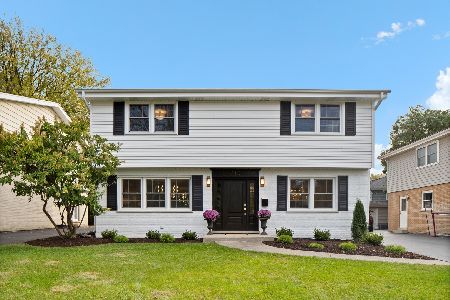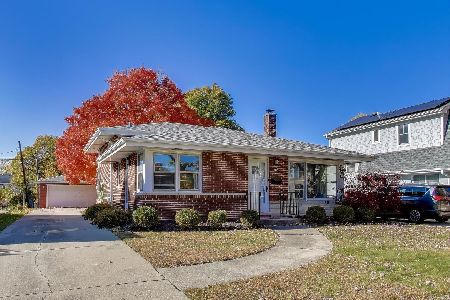[Address Unavailable], Western Springs, Illinois 60558
$1,425,000
|
For Sale
|
|
| Status: | New |
| Sqft: | 4,248 |
| Cost/Sqft: | $335 |
| Beds: | 5 |
| Baths: | 7 |
| Year Built: | 1999 |
| Property Taxes: | $25,681 |
| Days On Market: | 1 |
| Lot Size: | 0,00 |
Description
This stunning residence sits on an expansive 50 x 213 lot in a prime location-just steps from Clark Park, and an easy walk to town, train, and all schools. With over 4,200 square feet above ground, this home beautifully combines classic architectural character with modern comfort. Lovingly cared for and in wonderful condition, the home features five spacious bedrooms and six and one-half baths, offering room for family and guests alike. The thoughtful layout and generous size allow for a perfect guest or in-law suite, providing flexibility for today's lifestyle. Throughout the home, spectacular windows and rich woodwork showcase the craftsmanship and timeless design true to the Prairie style. The beautifully finished lower level includes a full bath and versatile living space ideal for recreation or relaxation. A three-car garage provides direct access to both the mudroom and basement, adding ease and functionality to everyday living. A rare opportunity to own a truly special home where timeless design, craftsmanship, and location come together perfectly.
Property Specifics
| Single Family | |
| — | |
| — | |
| 1999 | |
| — | |
| — | |
| No | |
| — |
| Cook | |
| — | |
| — / Not Applicable | |
| — | |
| — | |
| — | |
| 12497670 | |
| 18053200240000 |
Nearby Schools
| NAME: | DISTRICT: | DISTANCE: | |
|---|---|---|---|
|
Middle School
Mcclure Junior High School |
101 | Not in DB | |
|
High School
Lyons Twp High School |
204 | Not in DB | |
Property History
| DATE: | EVENT: | PRICE: | SOURCE: |
|---|
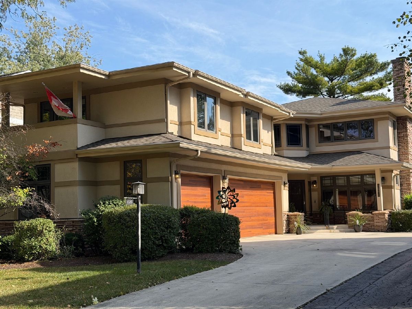
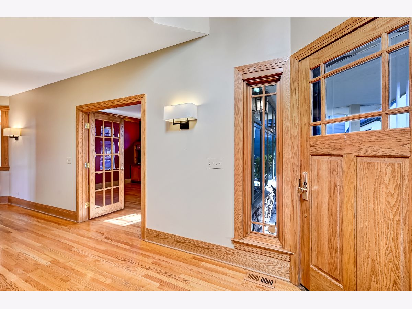
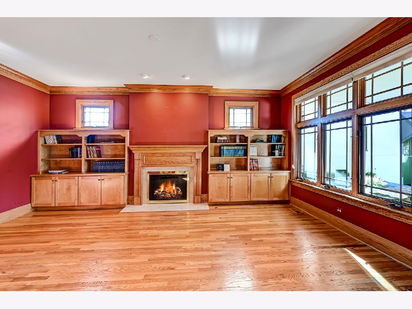
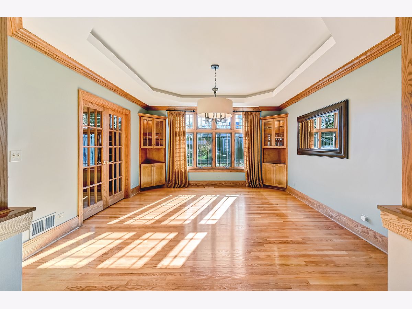
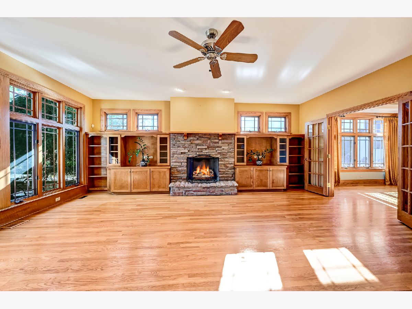
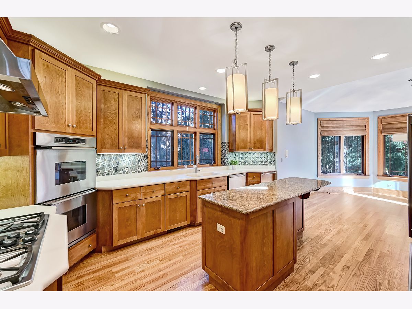
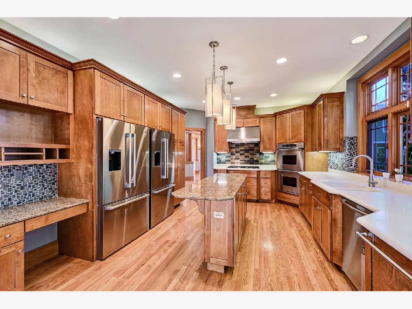
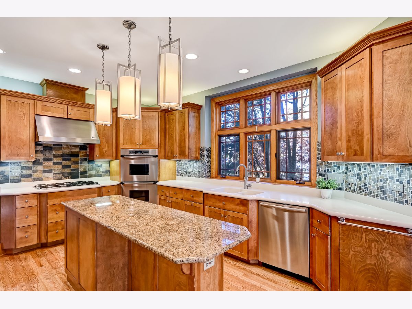
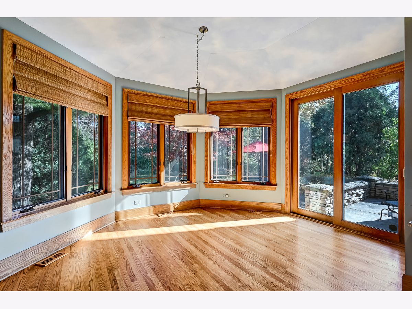
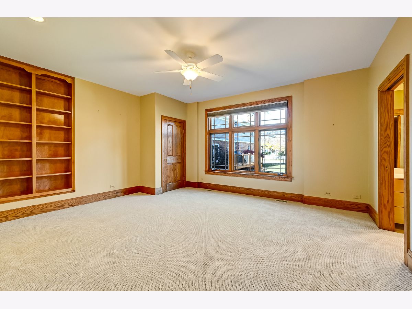
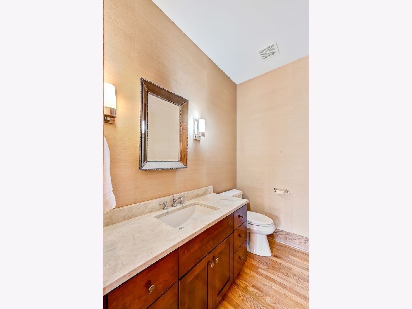
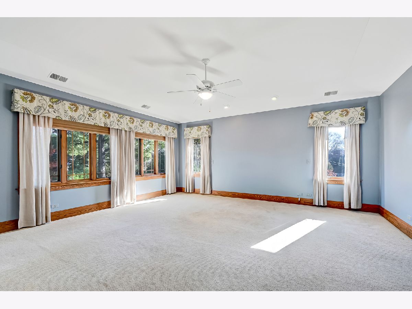
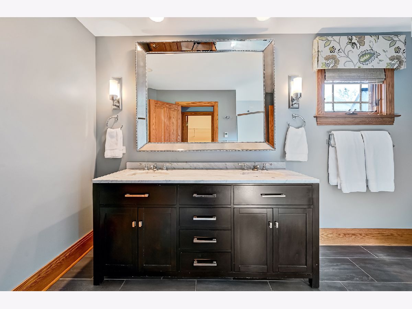
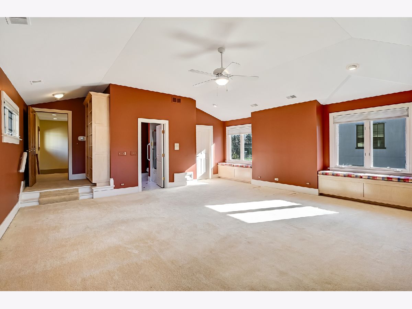
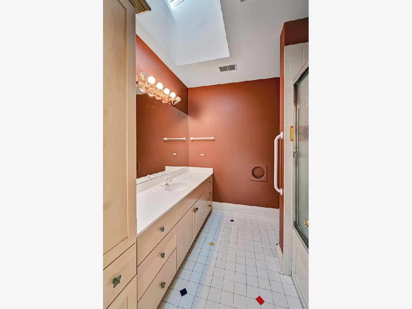
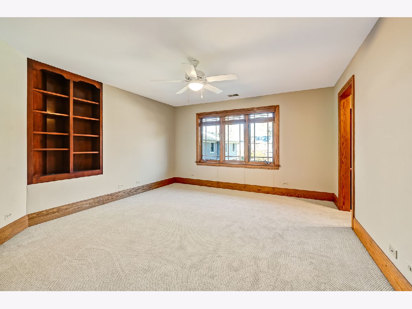
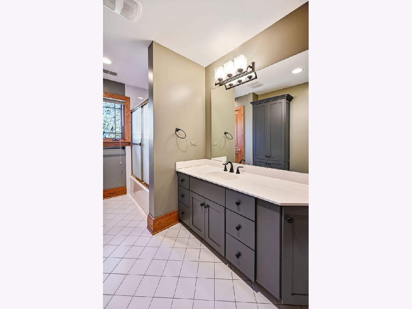
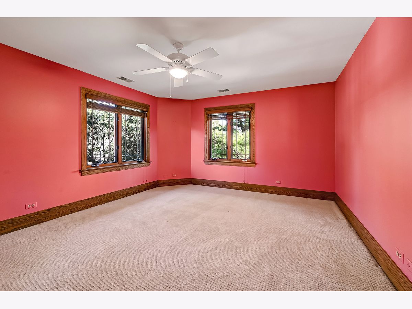
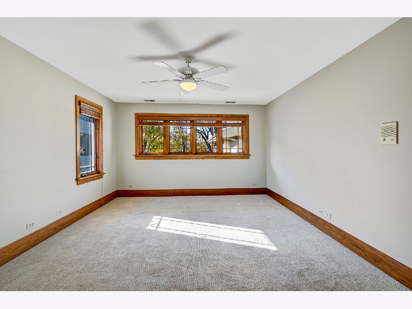
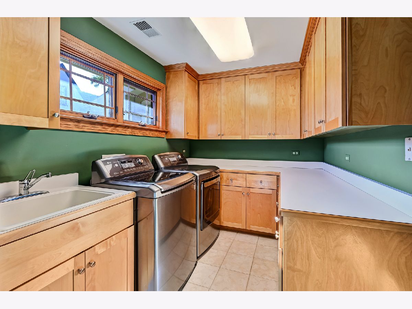
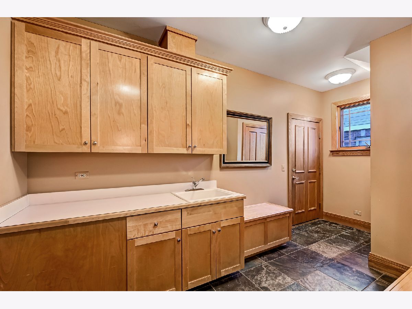
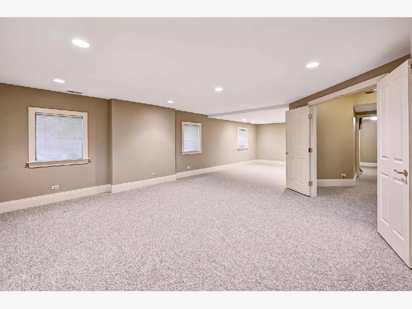
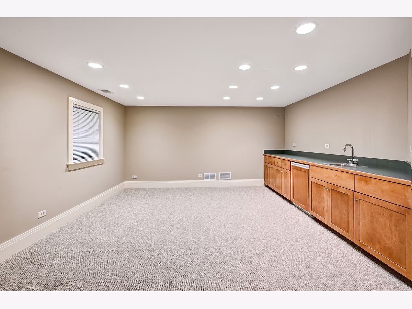
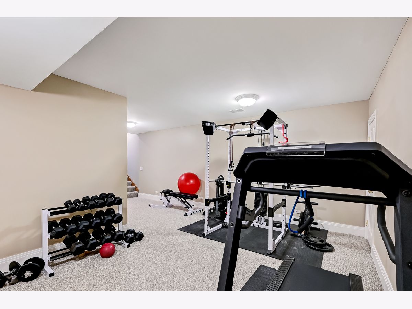
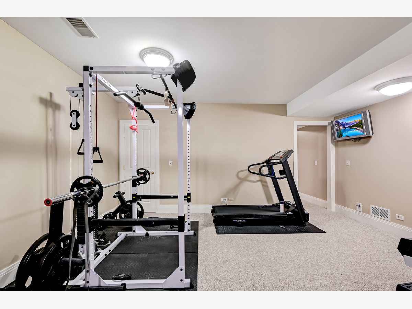
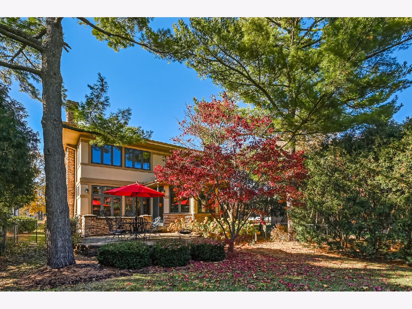
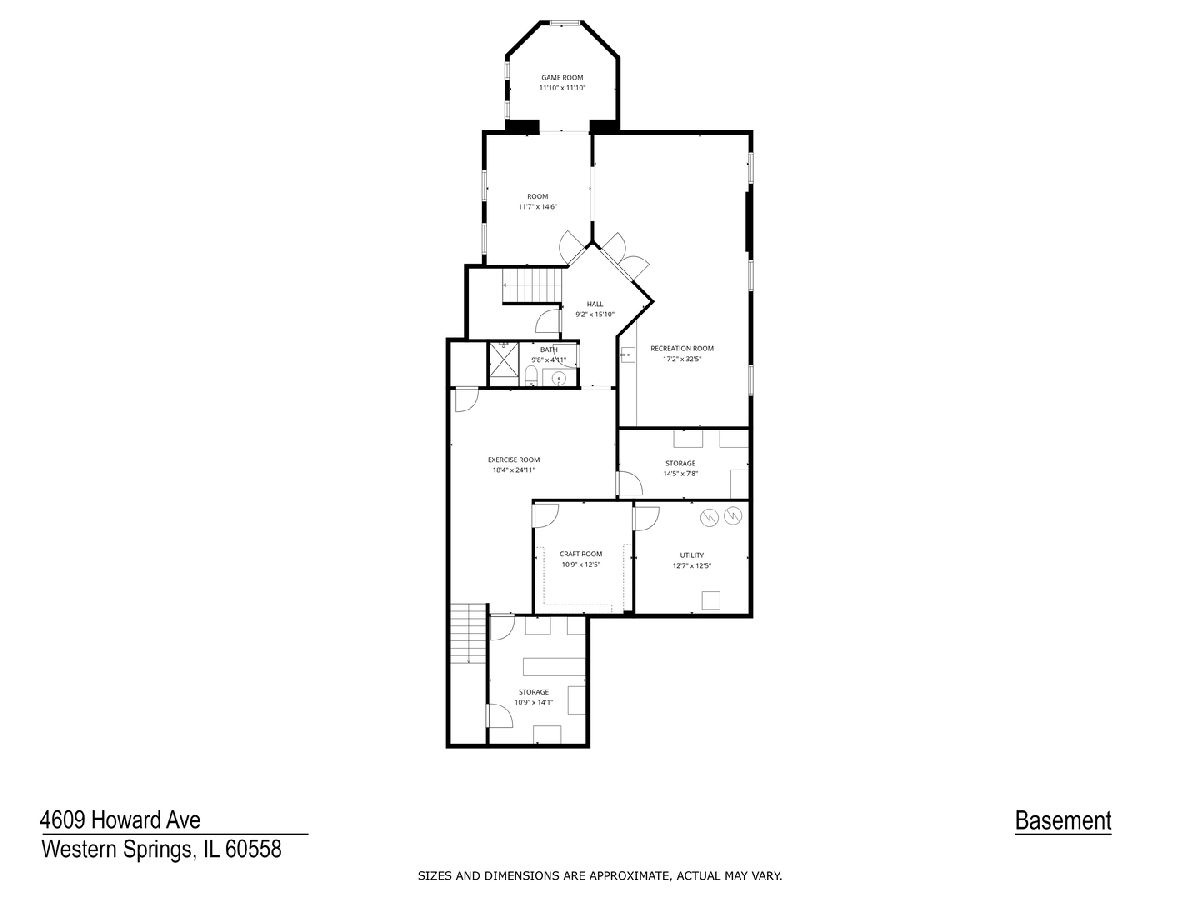
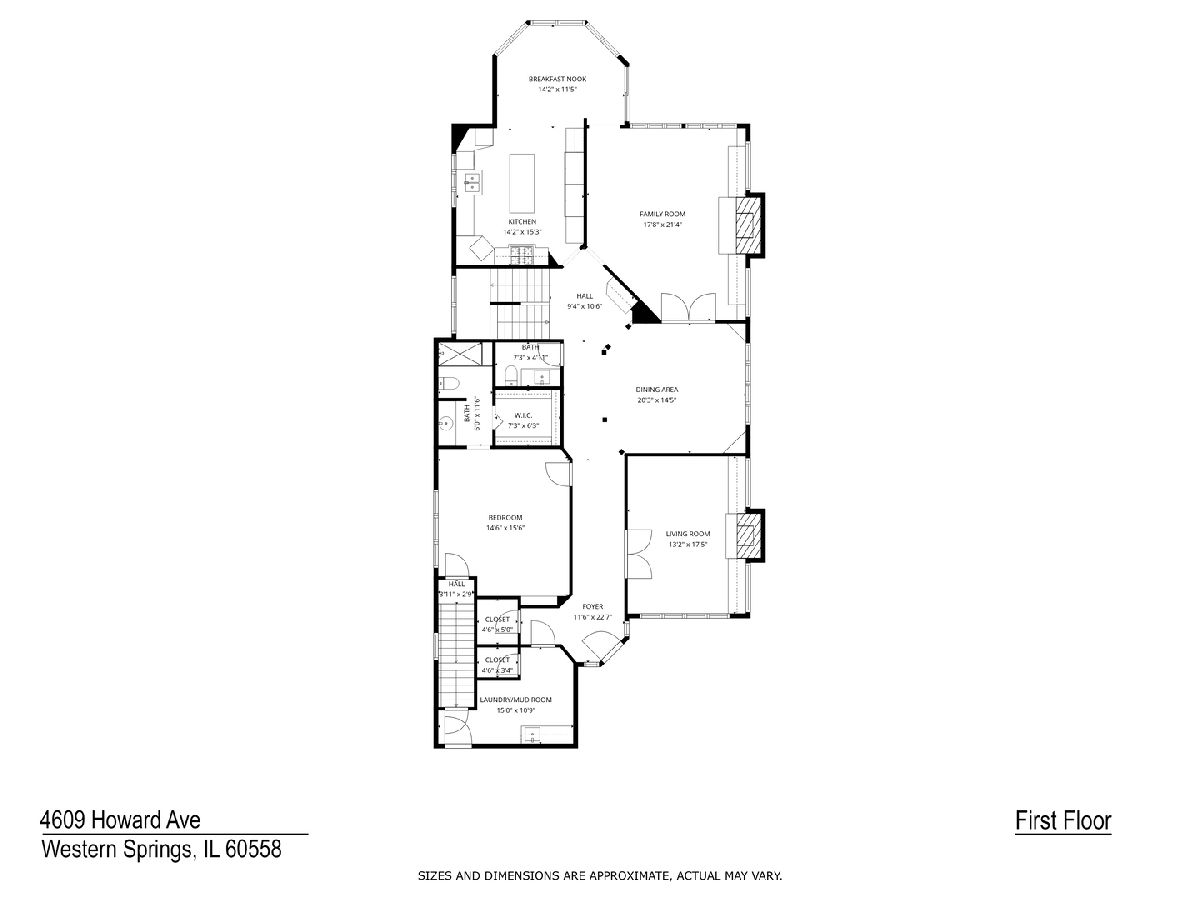
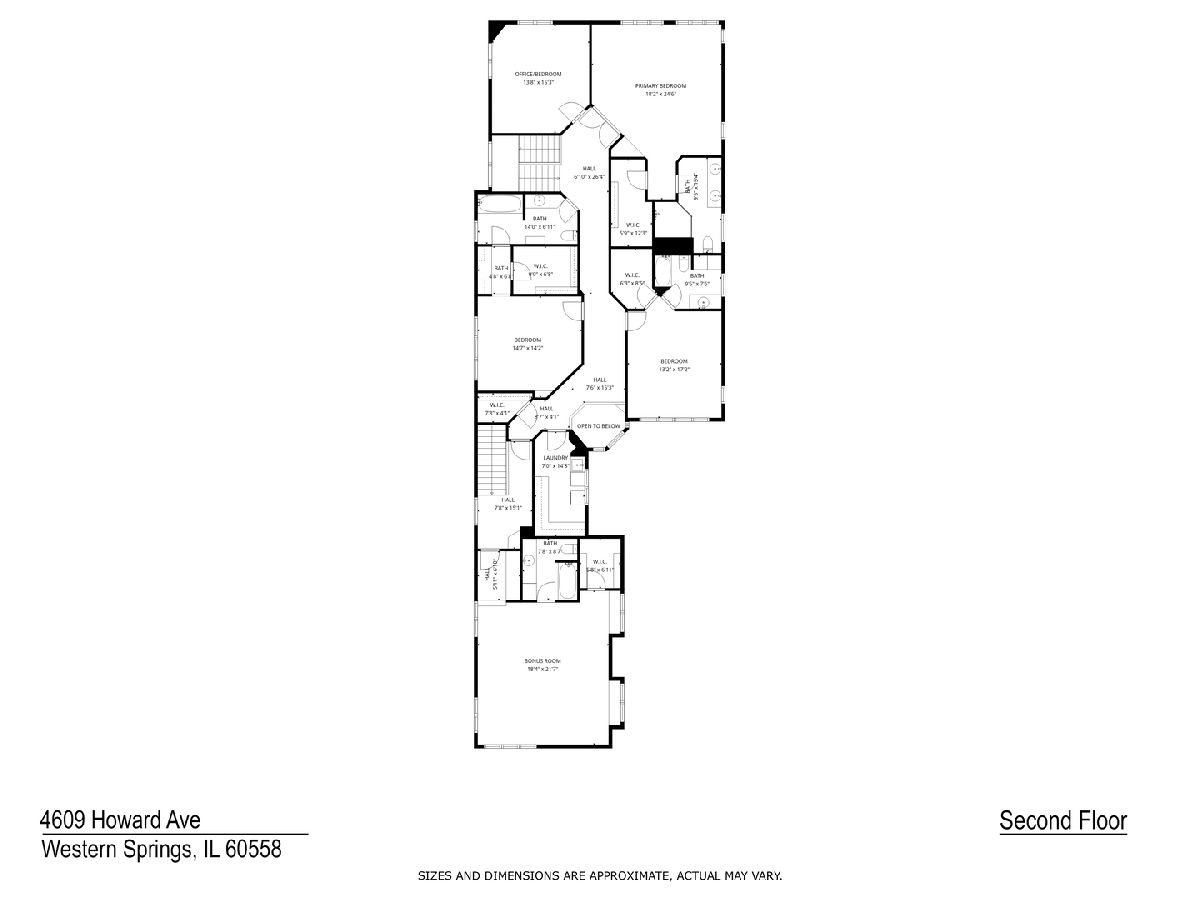
Room Specifics
Total Bedrooms: 5
Bedrooms Above Ground: 5
Bedrooms Below Ground: 0
Dimensions: —
Floor Type: —
Dimensions: —
Floor Type: —
Dimensions: —
Floor Type: —
Dimensions: —
Floor Type: —
Full Bathrooms: 7
Bathroom Amenities: —
Bathroom in Basement: 1
Rooms: —
Basement Description: —
Other Specifics
| 3 | |
| — | |
| — | |
| — | |
| — | |
| 50 X 213 | |
| — | |
| — | |
| — | |
| — | |
| Not in DB | |
| — | |
| — | |
| — | |
| — |
Tax History
| Year | Property Taxes |
|---|
Contact Agent
Nearby Similar Homes
Nearby Sold Comparables
Contact Agent
Listing Provided By
@properties Christie's International Real Estate


