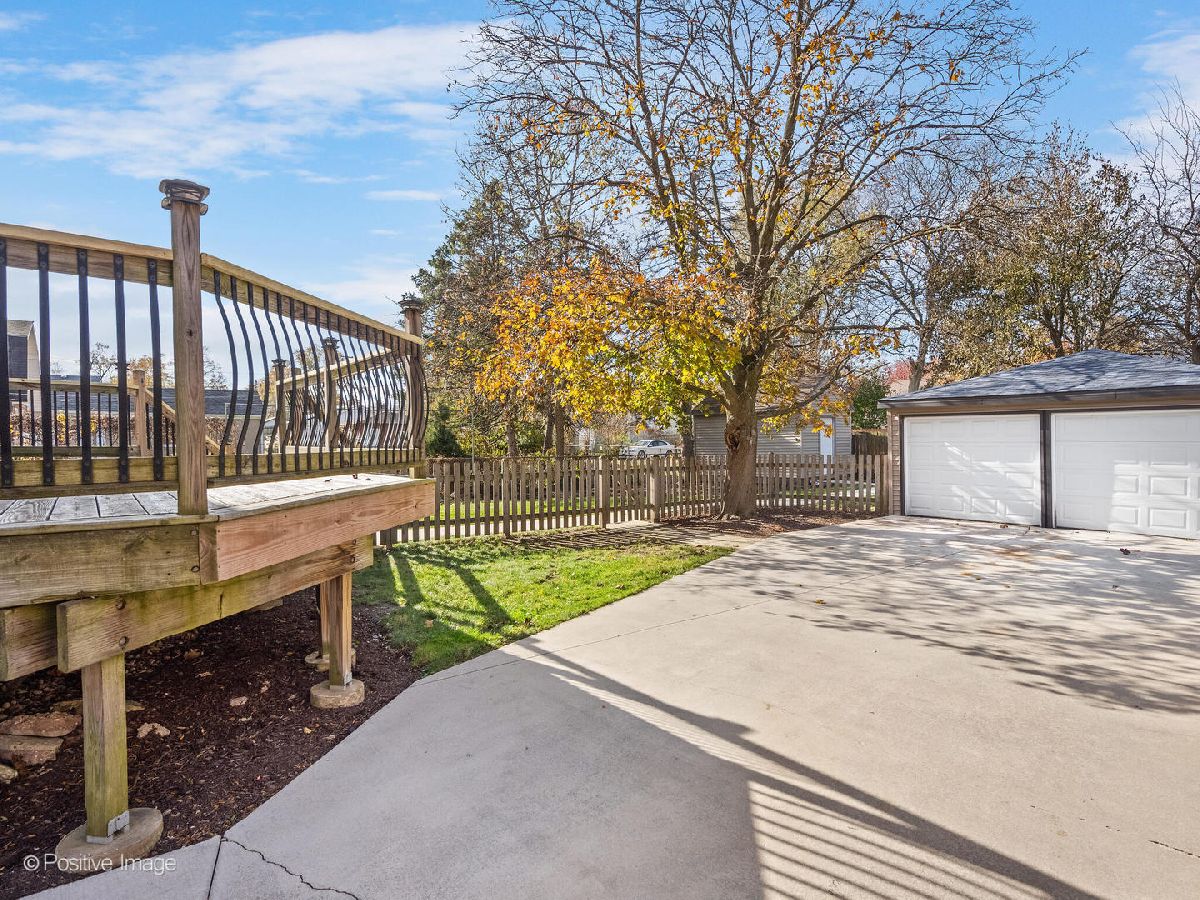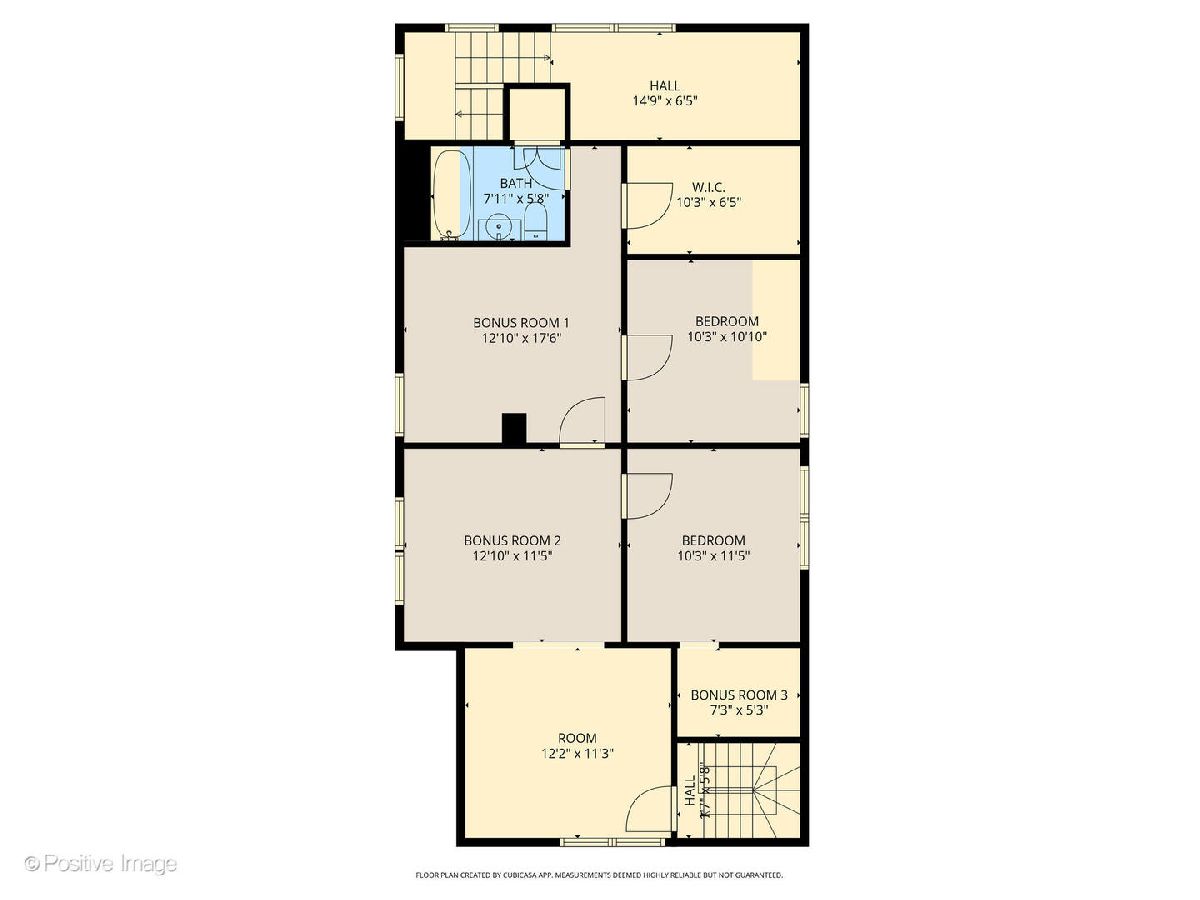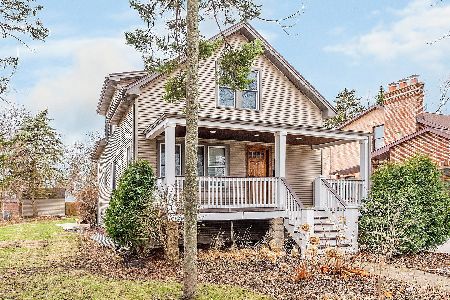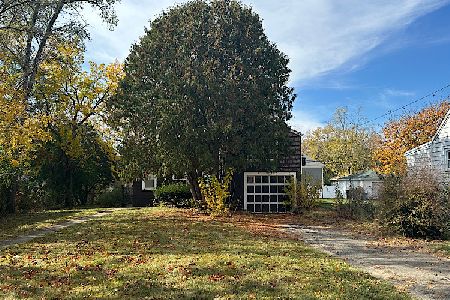[Address Unavailable], Westmont, Illinois 60559
$419,000
|
For Sale
|
|
| Status: | Contingent |
| Sqft: | 1,764 |
| Cost/Sqft: | $238 |
| Beds: | 5 |
| Baths: | 3 |
| Year Built: | 1926 |
| Property Taxes: | $6,224 |
| Days On Market: | 63 |
| Lot Size: | 0,00 |
Description
When they mention location, this one checks every box! Perfectly situated just a short walk to the vibrant Village of Westmont, this charming 5-bedroom/3-bath Victorian-style home captures original character and modern convenience. A welcoming front porch, oversized windows, and gleaming hardwood floors set the tone the moment you arrive. Enjoy a wonderful flow from the bright living room to the spacious kitchen and oversized deck-perfect for entertaining or everyday living. The sought-after 1st floor Primary bedroom plus 2 additional good sized bedrooms and full bath add flexibility, with easy access to the 2nd floor, lower level, and fenced backyard. Upstairs, you'll find a cozy family room, 2 additional bedrooms,bonus spaces, and 2nd full bathroom. The partially finished lower level offers even more versatility with a rec room, utility area, 3rd full bath, laundry space, and plenty of storage. The fabulous fenced back yard includes the 2.5 car detached garage with electric car charger, spacious shed, alley access, and green spaces for all types of fun and activities. Some newer updates include: roof, siding, windows, furnace, driveway, front porch and appliances. The location is unbeatable! Close to downtown, commuter to Chicago, JT Manning Elementary School, parks, restaurants, shopping and all that Westmont offers as well as easy access to all expressways and both airports. Don't wait another minute to call this delightful home yours! Seller updates include NEW ROOF on house and garage, 2021 - the rest is under "Additonal Information"
Property Specifics
| Single Family | |
| — | |
| — | |
| 1926 | |
| — | |
| — | |
| No | |
| — |
| — | |
| — | |
| 0 / Not Applicable | |
| — | |
| — | |
| — | |
| 12499612 | |
| 0909214015 |
Nearby Schools
| NAME: | DISTRICT: | DISTANCE: | |
|---|---|---|---|
|
Grade School
J T Manning Elementary School |
201 | — | |
|
Middle School
Westmont Junior High School |
201 | Not in DB | |
|
High School
Westmont High School |
201 | Not in DB | |
Property History
| DATE: | EVENT: | PRICE: | SOURCE: |
|---|



































Room Specifics
Total Bedrooms: 5
Bedrooms Above Ground: 5
Bedrooms Below Ground: 0
Dimensions: —
Floor Type: —
Dimensions: —
Floor Type: —
Dimensions: —
Floor Type: —
Dimensions: —
Floor Type: —
Full Bathrooms: 3
Bathroom Amenities: Whirlpool
Bathroom in Basement: 1
Rooms: —
Basement Description: —
Other Specifics
| 2 | |
| — | |
| — | |
| — | |
| — | |
| 60X150 | |
| — | |
| — | |
| — | |
| — | |
| Not in DB | |
| — | |
| — | |
| — | |
| — |
Tax History
| Year | Property Taxes |
|---|
Contact Agent
Nearby Similar Homes
Nearby Sold Comparables
Contact Agent
Listing Provided By
@properties Christie's International Real Estate










