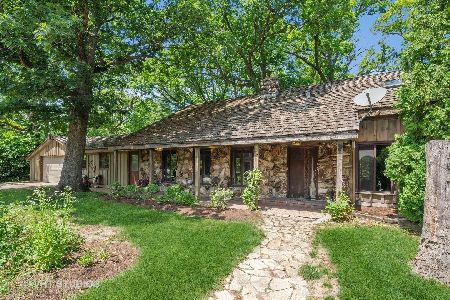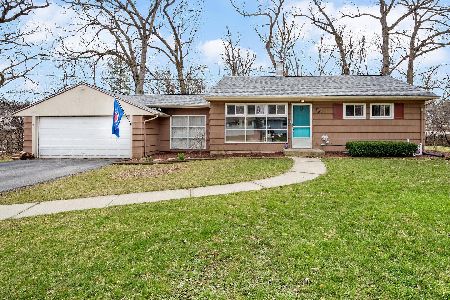[Address Unavailable], Winfield, Illinois 60190
$809,000
|
For Sale
|
|
| Status: | New |
| Sqft: | 3,801 |
| Cost/Sqft: | $213 |
| Beds: | 4 |
| Baths: | 4 |
| Year Built: | 2007 |
| Property Taxes: | $17,655 |
| Days On Market: | 0 |
| Lot Size: | 0,00 |
Description
Welcome to this exquisite family home, where luxury meets comfort in one of Winfield's most coveted neighborhoods. Spanning over 3800 square feet, this residence boasts exceptional curb appeal and meticulous design. Upon entry, you'll be greeted by gleaming hardwood flooring and grand ceilings that set the tone for the open floor plan. This stunning stone and brick home features a 1st-floor study with custom built-ins, and formal living and dining rooms adorned with custom ceilings. The heart of this home is the beautifully detailed kitchen, showcasing designer coffee maple cabinets, granite counters, a built-in wine rack, crown molding, a large walk-in pantry, and high-end stainless steel appliances with a warming drawer. The convenient first floor laundry makes life easier! The spacious two-story family room is bathed in natural light from a wall of windows and features an incredible floor-to-ceiling stone fireplace, creating a warm and inviting atmosphere. Retreat to the luxurious master suite, complete with a serene sitting room, a rejuvenating jacuzzi tub, a walk-in glass block custom shower, and his-and-hers custom closets. Three additional large bedrooms share a well-appointed bathroom with dual vanity sinks. The totally finished, deep-pour basement offers a complete full bath and impressive 10-foot ceilings, providing ample space for recreation and relaxation. An oversized 3.5-car tandem garage offers abundant parking and storage. Enjoy the convenience of walking to the train, town, schools, Northwestern Medicine Central DuPage Hospital and Indian Grove Park with easy access to the highway. Surrounded by mature trees, this home offers both elegance and a prime location. The seller is also offering a $300 credit for carpet stretching. This perfect home is ready for you to move right in!
Property Specifics
| Single Family | |
| — | |
| — | |
| 2007 | |
| — | |
| — | |
| No | |
| — |
| — | |
| Wheaton Park Manor | |
| 0 / Not Applicable | |
| — | |
| — | |
| — | |
| 12475726 | |
| 0413423027 |
Nearby Schools
| NAME: | DISTRICT: | DISTANCE: | |
|---|---|---|---|
|
Grade School
Winfield Elementary School |
34 | — | |
|
Middle School
Winfield Middle School |
34 | Not in DB | |
|
High School
Community High School |
94 | Not in DB | |
Property History
| DATE: | EVENT: | PRICE: | SOURCE: |
|---|
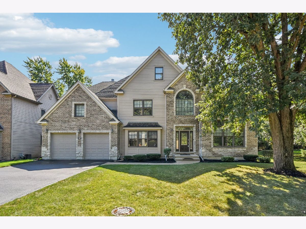
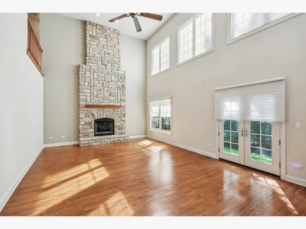
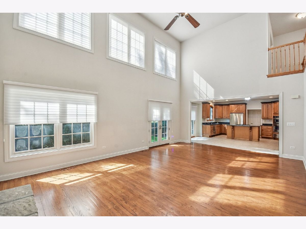
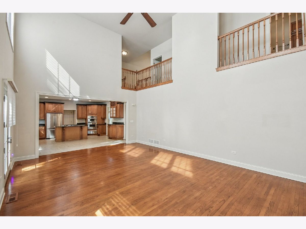
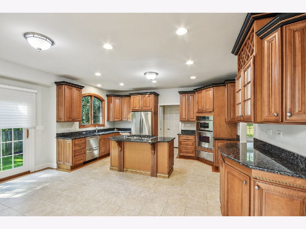
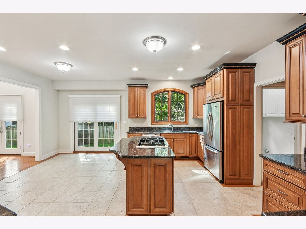
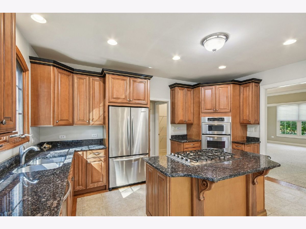
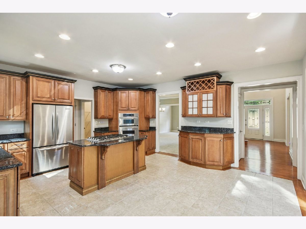
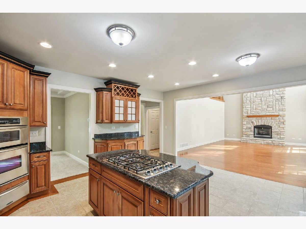
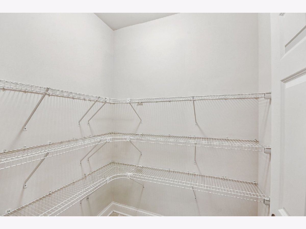
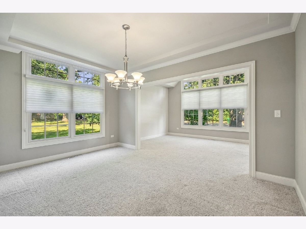
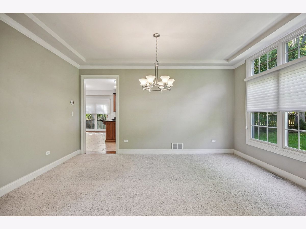
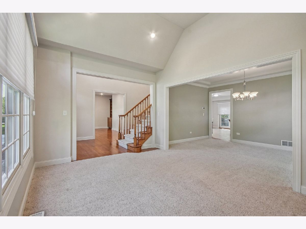
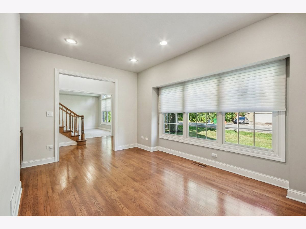
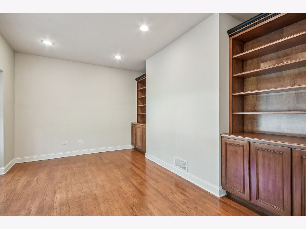
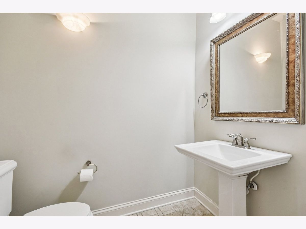
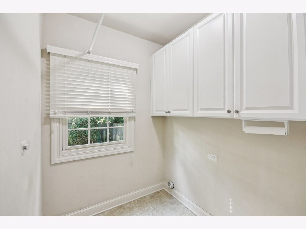
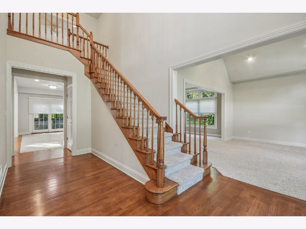
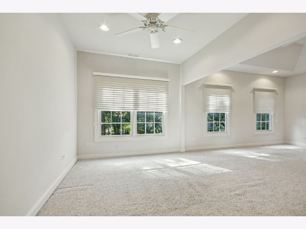
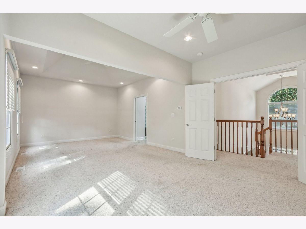
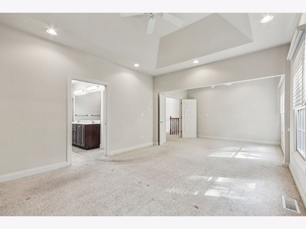
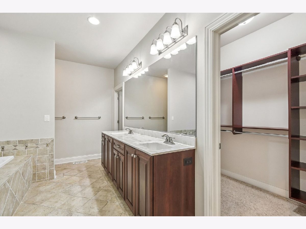
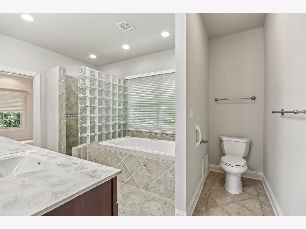
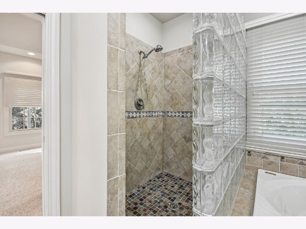
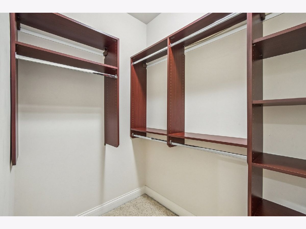
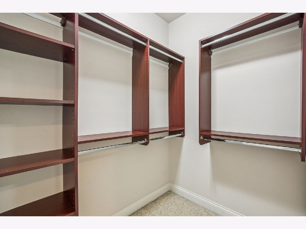
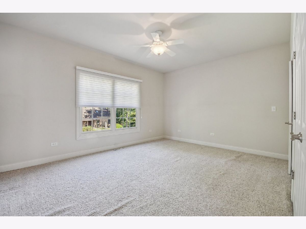
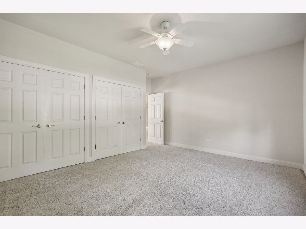
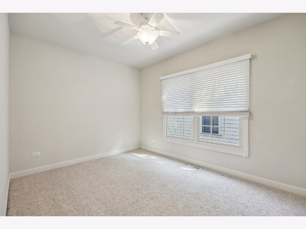
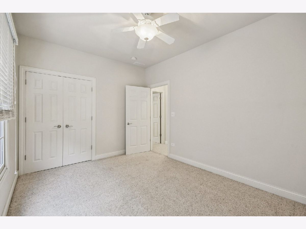
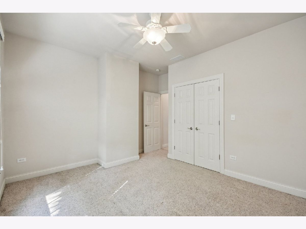
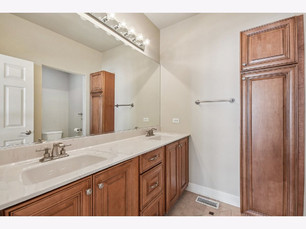
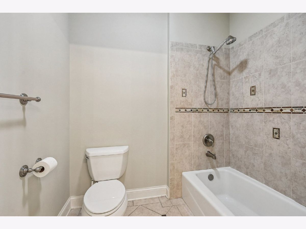
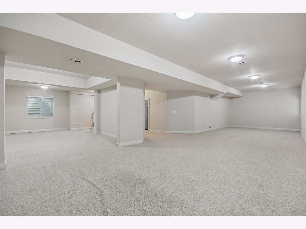
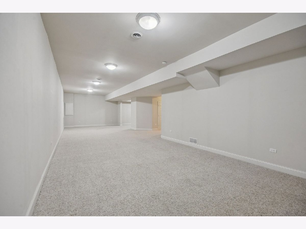
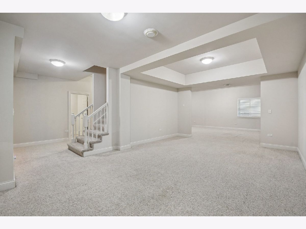
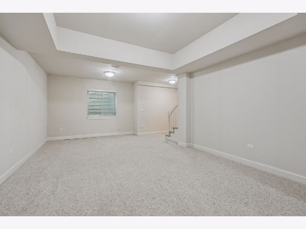
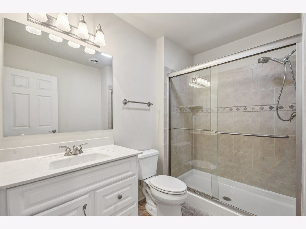
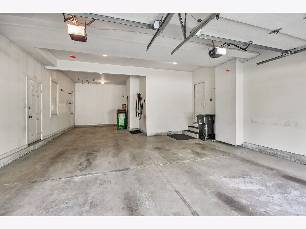
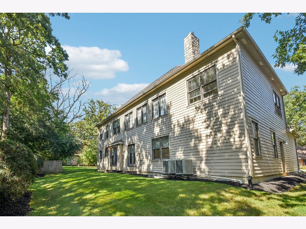
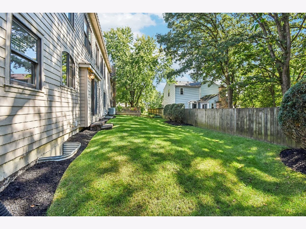
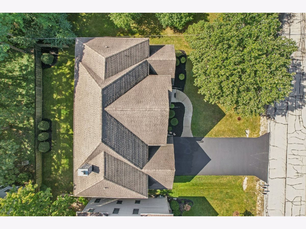
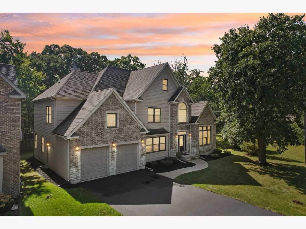
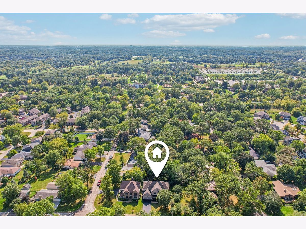
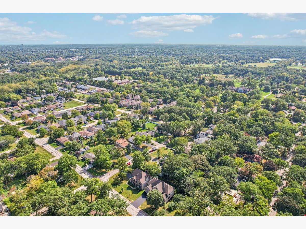
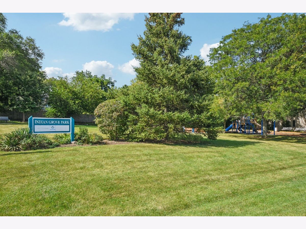
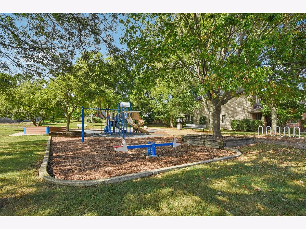
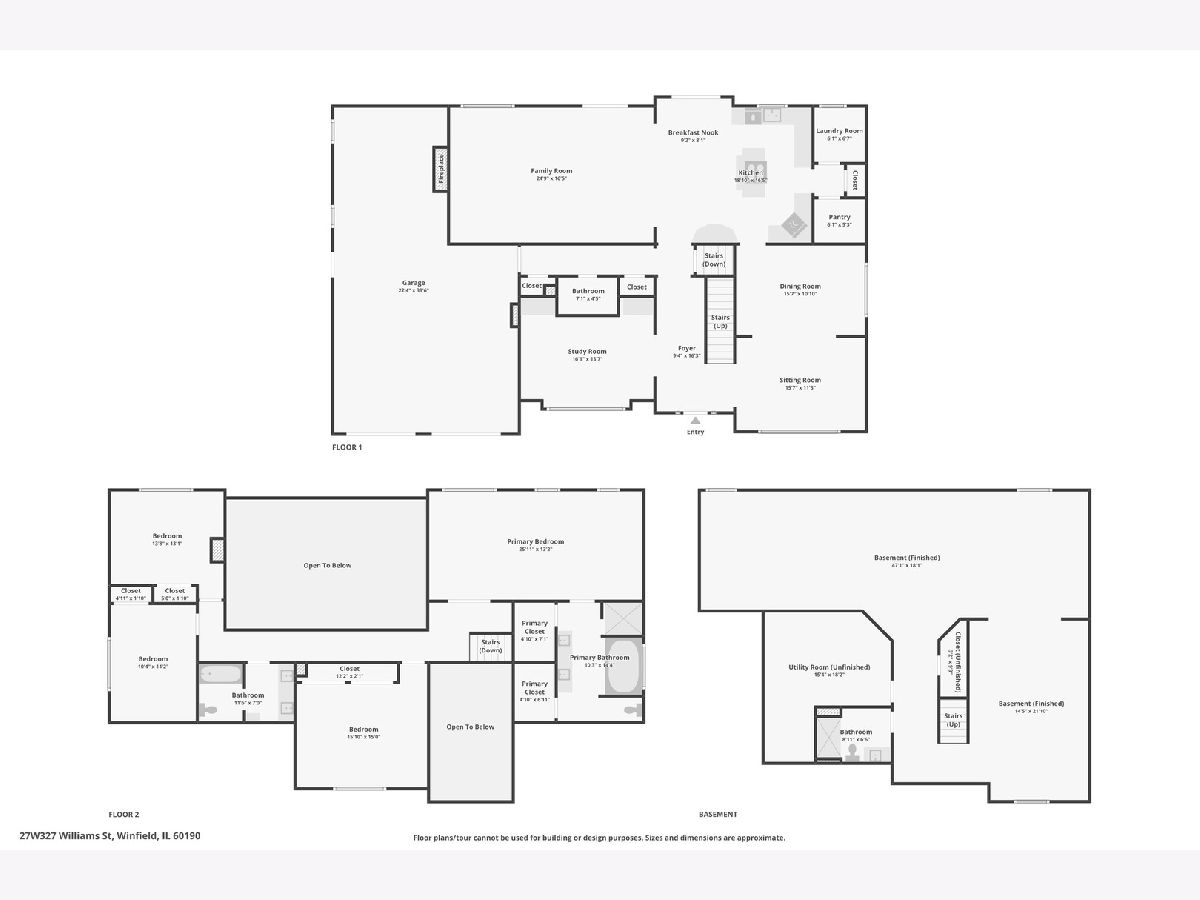
Room Specifics
Total Bedrooms: 4
Bedrooms Above Ground: 4
Bedrooms Below Ground: 0
Dimensions: —
Floor Type: —
Dimensions: —
Floor Type: —
Dimensions: —
Floor Type: —
Full Bathrooms: 4
Bathroom Amenities: Whirlpool,Separate Shower,Double Sink
Bathroom in Basement: 1
Rooms: —
Basement Description: —
Other Specifics
| 3 | |
| — | |
| — | |
| — | |
| — | |
| 75x100 | |
| Unfinished | |
| — | |
| — | |
| — | |
| Not in DB | |
| — | |
| — | |
| — | |
| — |
Tax History
| Year | Property Taxes |
|---|
Contact Agent
Nearby Similar Homes
Nearby Sold Comparables
Contact Agent
Listing Provided By
Redfin Corporation




