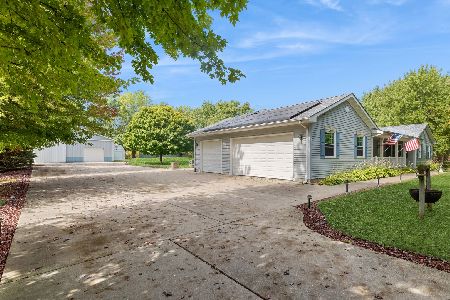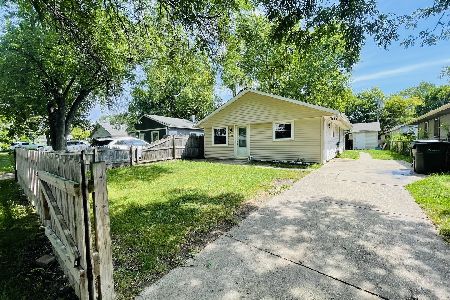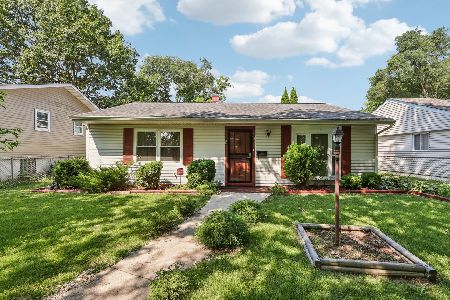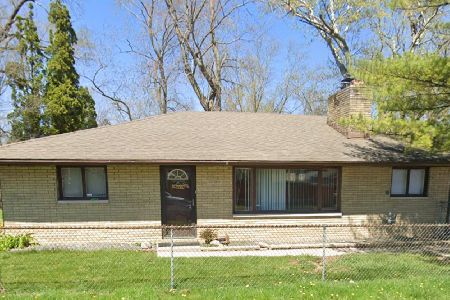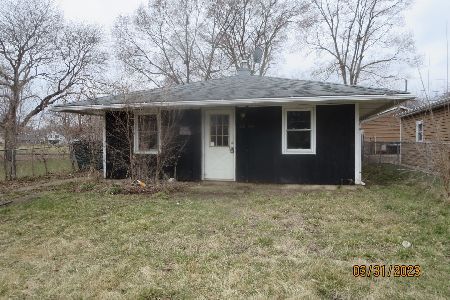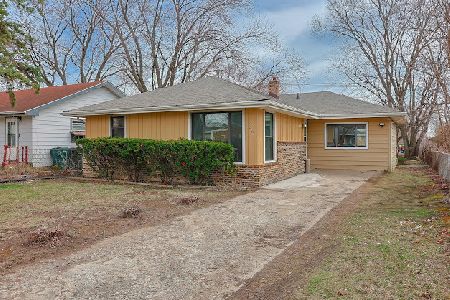[Address Unavailable], Zion, Illinois 60099
$200,000
|
For Sale
|
|
| Status: | New |
| Sqft: | 1,200 |
| Cost/Sqft: | $167 |
| Beds: | 3 |
| Baths: | 1 |
| Year Built: | 1969 |
| Property Taxes: | $5,372 |
| Days On Market: | 2 |
| Lot Size: | 0,14 |
Description
Step into this beautifully updated 3 bedroom, 1 bath ranch located in one of Zion's most charming, tree-lined neighborhoods. This cozy yet surprisingly spacious home sits right next door to a peaceful community park - a wide open green space perfect for morning walks, picnics, or simply enjoying the quiet surroundings. Inside, you'll fall in love with the open floor plan that makes the home feel bright and inviting from the moment you walk in. The modern white kitchen shines with newer appliances, fresh cabinetry, and plenty of counter space - a perfect blend of style and functionality. Fresh paint throughout the entire home gives it a crisp, move-in-ready feel, while the sleek luxury vinyl flooring flows seamlessly from room to room, creating a sense of space and warmth. The bathroom has been tastefully updated with a modern design and clean finishes, complementing the home's overall contemporary look. Outside, the fenced yard offers a private space to relax or entertain, and the detached one-car garage with alley access adds convenience and practicality. Located close to the fire department, shops, and schools, this home combines convenience with charm. With its great location, modern upgrades, and open, airy layout, 2004 Joanna Avenue is the perfect mix of cozy comfort and modern style. Move right in and enjoy everything this home has to offer!
Property Specifics
| Single Family | |
| — | |
| — | |
| 1969 | |
| — | |
| — | |
| No | |
| 0.14 |
| Lake | |
| Zion City | |
| — / Not Applicable | |
| — | |
| — | |
| — | |
| 12512144 | |
| 04174280080000 |
Nearby Schools
| NAME: | DISTRICT: | DISTANCE: | |
|---|---|---|---|
|
Grade School
Zion Central Middle School |
6 | — | |
|
Middle School
Zion Central Middle School |
6 | Not in DB | |
|
High School
Zion-benton Twnshp Hi School |
126 | Not in DB | |
Property History
| DATE: | EVENT: | PRICE: | SOURCE: |
|---|

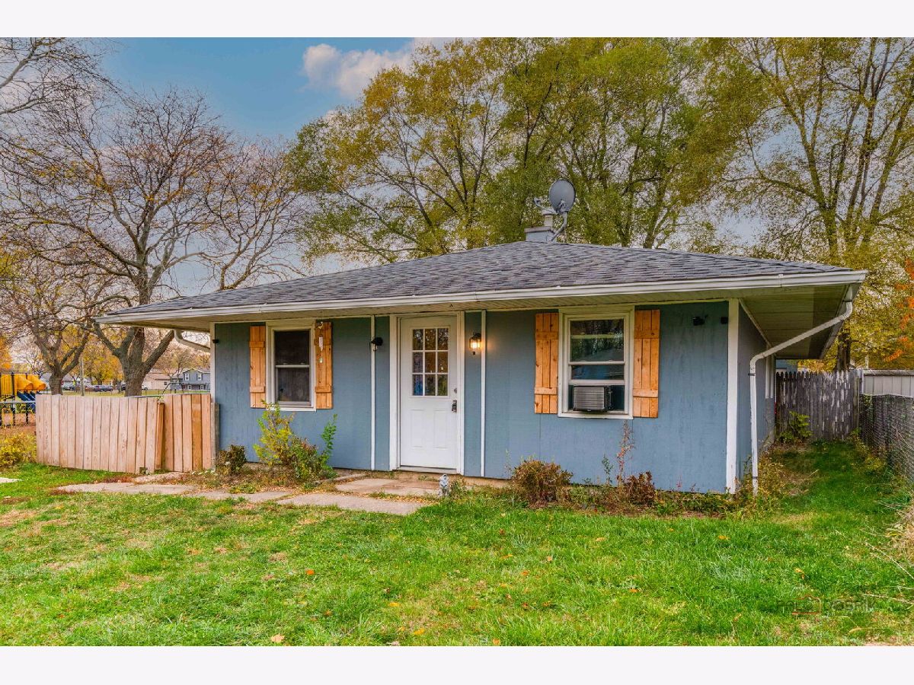

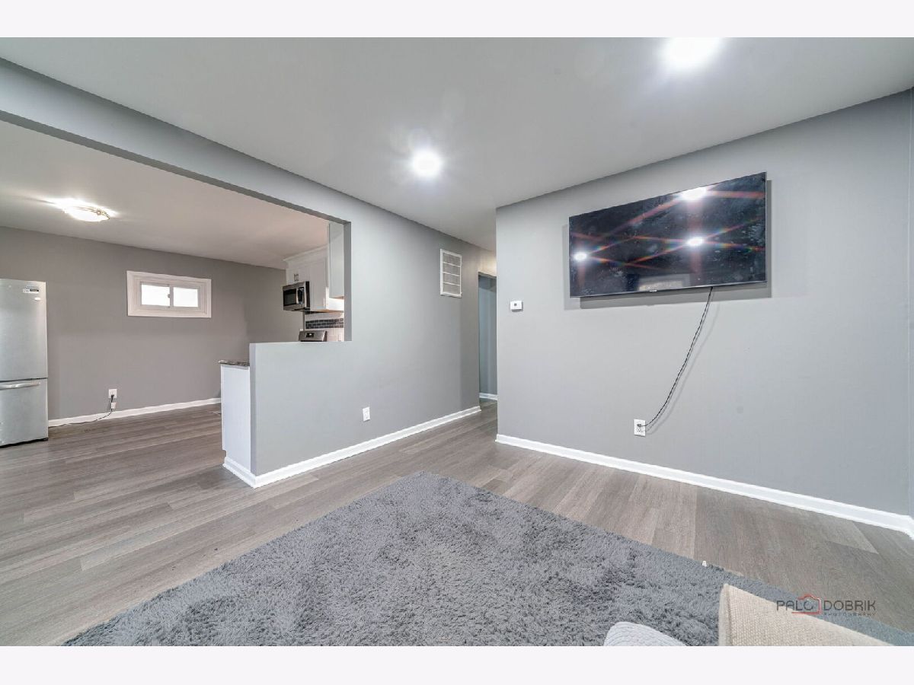
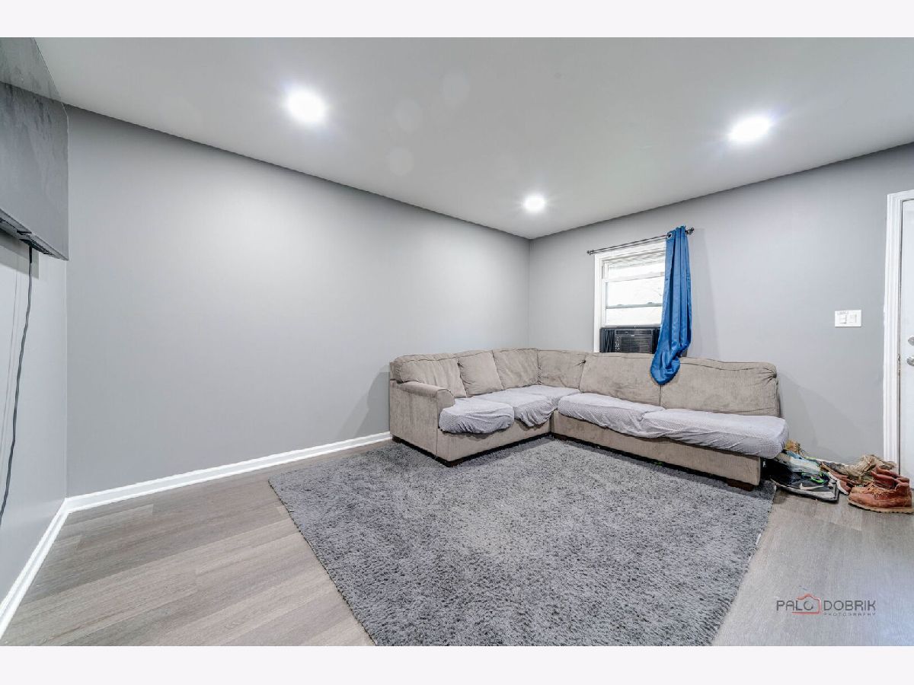


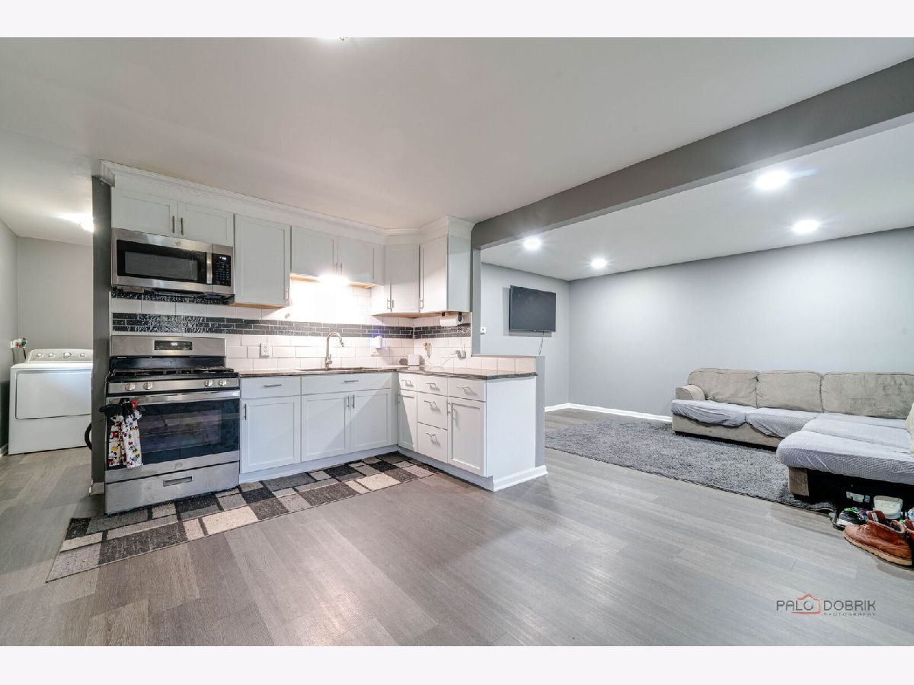


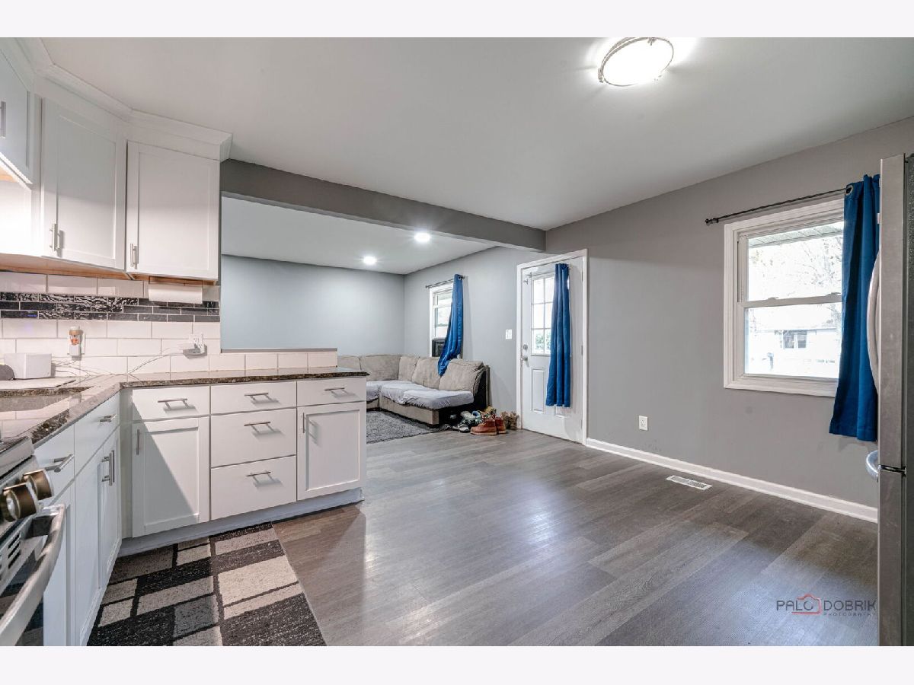
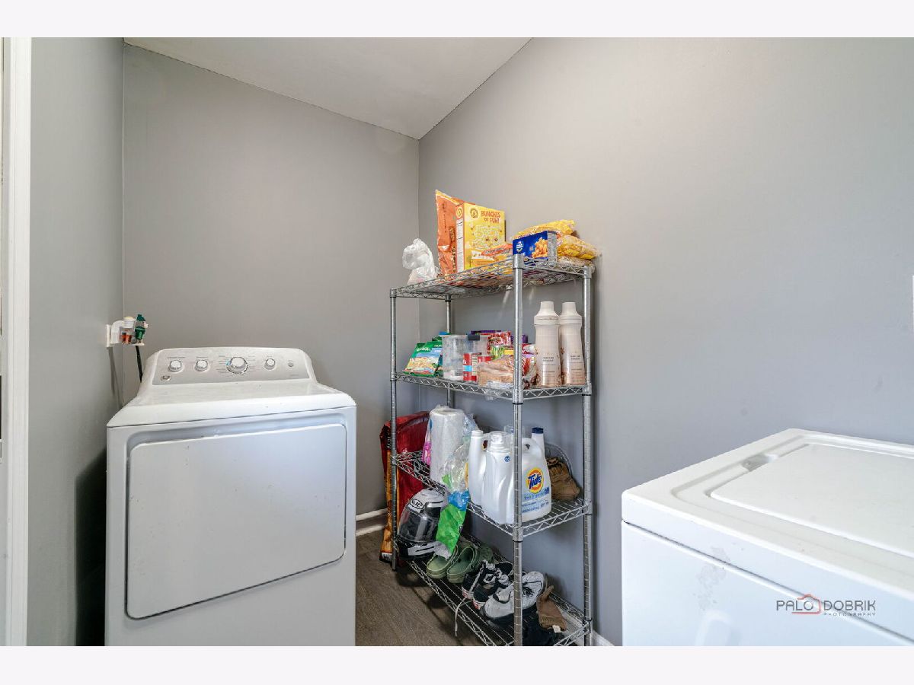








Room Specifics
Total Bedrooms: 3
Bedrooms Above Ground: 3
Bedrooms Below Ground: 0
Dimensions: —
Floor Type: —
Dimensions: —
Floor Type: —
Full Bathrooms: 1
Bathroom Amenities: Separate Shower
Bathroom in Basement: 0
Rooms: —
Basement Description: —
Other Specifics
| 1 | |
| — | |
| — | |
| — | |
| — | |
| 143 x 41 | |
| Unfinished | |
| — | |
| — | |
| — | |
| Not in DB | |
| — | |
| — | |
| — | |
| — |
Tax History
| Year | Property Taxes |
|---|
Contact Agent
Nearby Similar Homes
Contact Agent
Listing Provided By
eXp Realty

