0N412 Eldon Drive, Geneva, Illinois 60134
$3,250
|
Rented
|
|
| Status: | Rented |
| Sqft: | 2,775 |
| Cost/Sqft: | $0 |
| Beds: | 3 |
| Baths: | 4 |
| Year Built: | 2005 |
| Property Taxes: | $0 |
| Days On Market: | 1306 |
| Lot Size: | 0,00 |
Description
Also listed for sale MLS #11394302: Beautiful home in highly sought after Mill Creek! This maintenance free Village Home has SO many features! It's premium lot faces open area with parking. Open floor plan boasts RARE 1st Floor Master with private bath- has separate shower and soaking tub, WIC plus 2 big closets with California Closet shelving; Large kitchen with many cabinets, Big eat in Island, Walk in pantry/butler area; Separate eat in Dining space; Private office/den; Formal Dining Room, Family Room with FP leads to fenced yard and stamped concrete Patio, Main floor Laundry Room; 2 Car Attached Garage; Upstairs has giant Loft; Nook space perfect for desk or reading area; 2 big bedrooms, Jack & Jill bath; Full FINISHED basement has full bath, tons of storage, mini "kitchen" with sink and wine fridge. Hardwood floors on main level, decorative trim, bead board, cathedral ceilings, sky lights, big hall closets. Walk to Mill Creek market and convenience, beautiful walking trails, parks, golf course. Close to shopping, school, Randall Rd corridor, only minutes to downtown Geneva and Delnor hospital. Your search is over! HURRY! Property being offered as is if buying. Dogs ok for tenant under 40 lbs.
Property Specifics
| Residential Rental | |
| — | |
| — | |
| 2005 | |
| — | |
| — | |
| No | |
| — |
| Kane | |
| Mill Creek | |
| — / — | |
| — | |
| — | |
| — | |
| 11443615 | |
| — |
Nearby Schools
| NAME: | DISTRICT: | DISTANCE: | |
|---|---|---|---|
|
Grade School
Mill Creek Elementary School |
304 | — | |
|
Middle School
Geneva Middle School |
304 | Not in DB | |
|
High School
Geneva Community High School |
304 | Not in DB | |
Property History
| DATE: | EVENT: | PRICE: | SOURCE: |
|---|---|---|---|
| 30 Jun, 2022 | Under contract | $0 | MRED MLS |
| 22 Jun, 2022 | Listed for sale | $0 | MRED MLS |
| 22 Apr, 2025 | Listed for sale | $0 | MRED MLS |
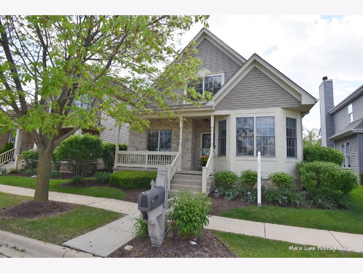
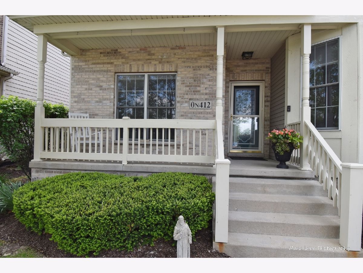
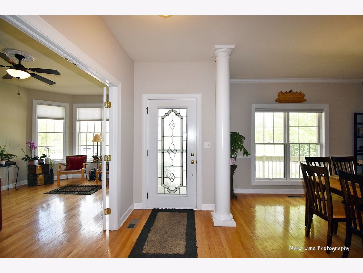
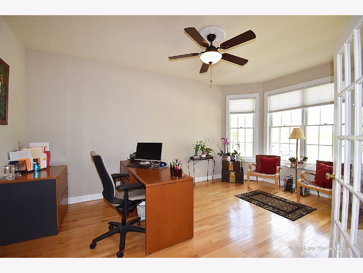
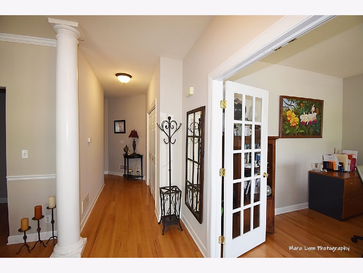
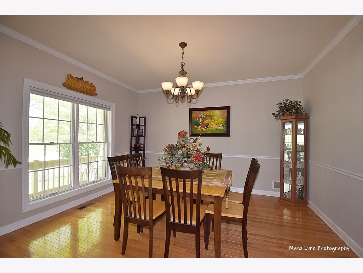
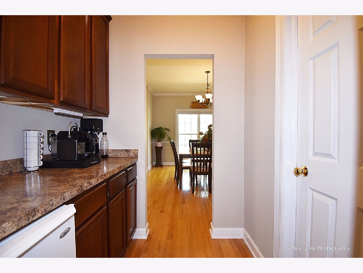
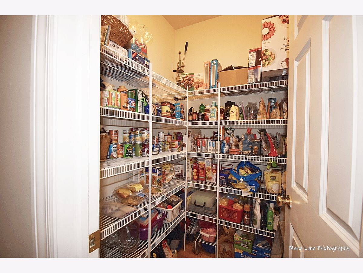
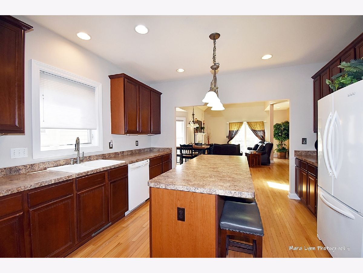
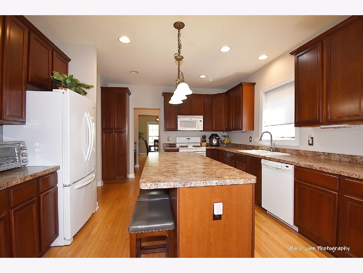
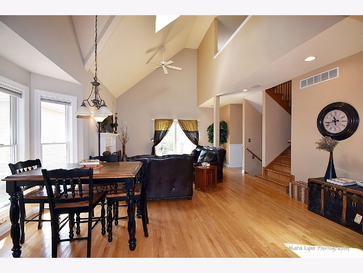
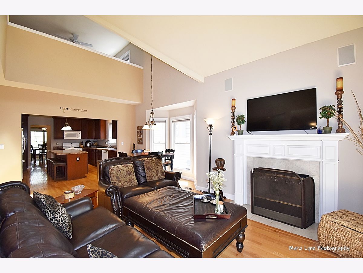
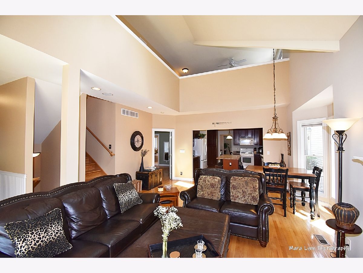
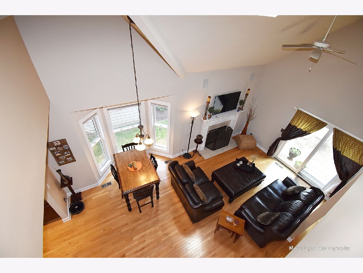
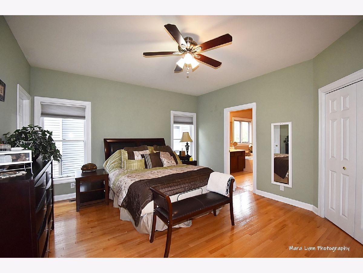
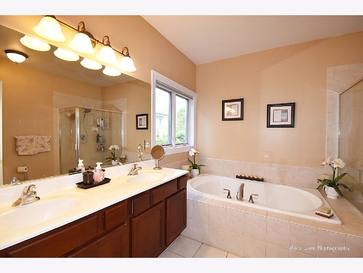
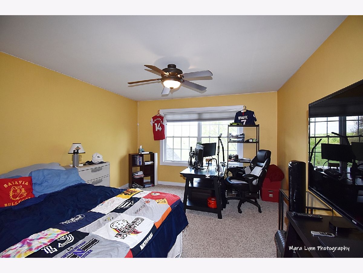
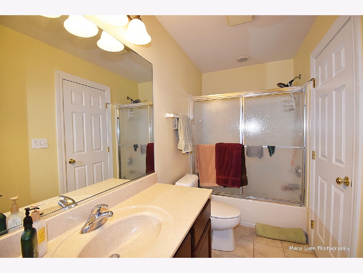
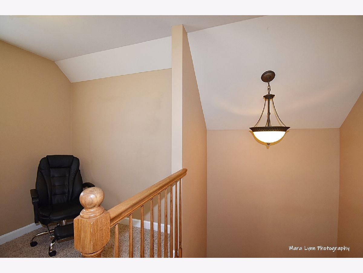
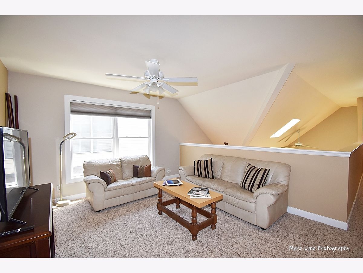
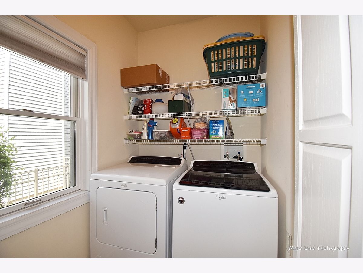
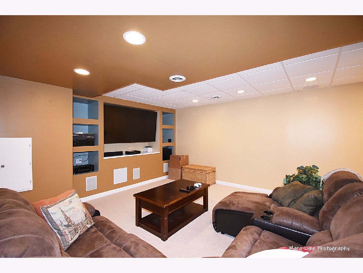
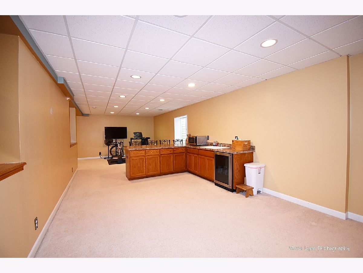
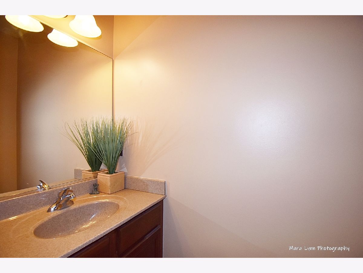
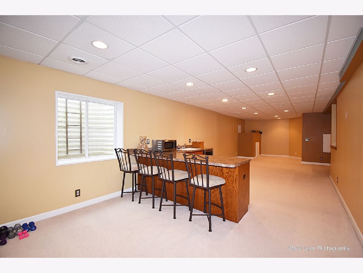
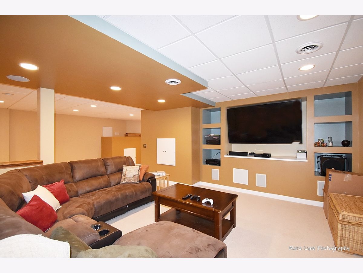
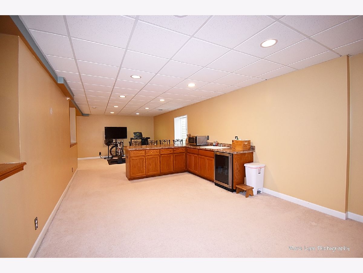
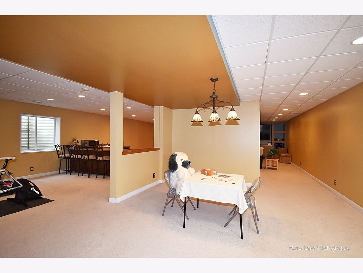
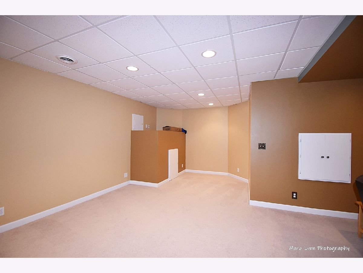
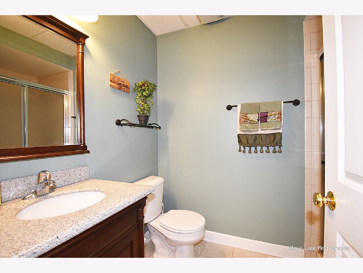
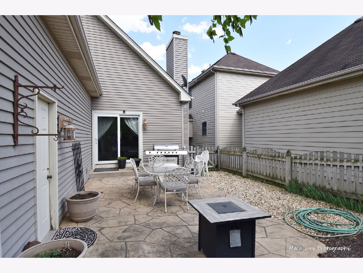
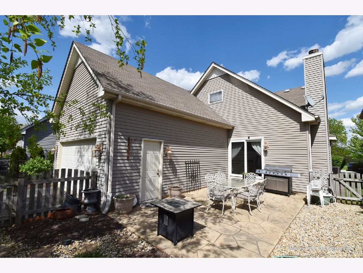
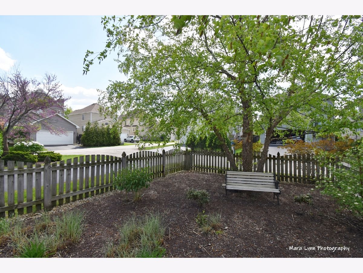
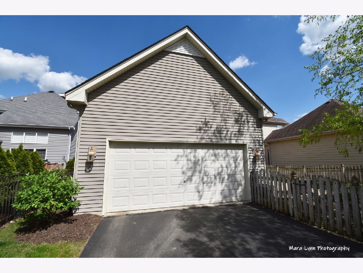
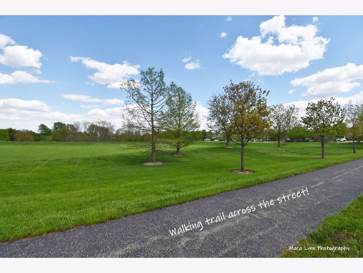
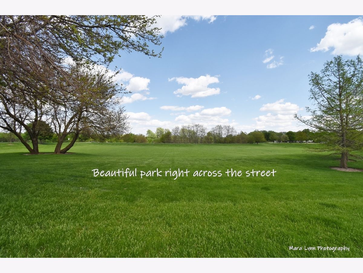
Room Specifics
Total Bedrooms: 3
Bedrooms Above Ground: 3
Bedrooms Below Ground: 0
Dimensions: —
Floor Type: —
Dimensions: —
Floor Type: —
Full Bathrooms: 4
Bathroom Amenities: Separate Shower,Double Sink,Soaking Tub
Bathroom in Basement: 1
Rooms: —
Basement Description: Finished
Other Specifics
| 2 | |
| — | |
| Asphalt | |
| — | |
| — | |
| 118 X 46 | |
| — | |
| — | |
| — | |
| — | |
| Not in DB | |
| — | |
| — | |
| — | |
| — |
Tax History
| Year | Property Taxes |
|---|
Contact Agent
Contact Agent
Listing Provided By
Jenic Enterprises, Inc


