1 Oakhurst Drive, Aurora, Illinois 60504
$1,800
|
Rented
|
|
| Status: | Rented |
| Sqft: | 1,466 |
| Cost/Sqft: | $0 |
| Beds: | 3 |
| Baths: | 3 |
| Year Built: | 1996 |
| Property Taxes: | $0 |
| Days On Market: | 2022 |
| Lot Size: | 0,00 |
Description
AVAILABLE NOW IN PERFECT MOVE IN CONDITION****NAPERVILLE SCHOOLS! Min to Metra & I-88**Light and Bright, Gorgeous END unit**3 Bdrm, 2.1 Bth & Attached 2 Car Garage in Popular Oakhurst*****NEW KITCHEN FLOORING*****ALL NEW STAINLESS STEEL KITCHEN APPLIANCES *****WASHER NEW IN 2018****Open plan W/2-Stry bright Fmly Rm with a wall of Windows****Tons of storage/closets****FRESHLY PAINTED LAST YEAR**Sep Dinning Rm** Large eat-in Kitchen with an eating area***Great Master Suite w/ wlk in closet, Full Bath & vaulted ceilings**Extra full bath up, nice sized 2nd & 3rd bedroom. All Appliances including washer/dryer**Next to Park & walking Dist to Eola Library/Mall/Waubonsie High School****
Property Specifics
| Residential Rental | |
| 2 | |
| — | |
| 1996 | |
| None | |
| — | |
| No | |
| — |
| Du Page | |
| Country Homes Of Oakhurst | |
| — / — | |
| — | |
| Public | |
| Sewer-Storm | |
| 10776468 | |
| — |
Nearby Schools
| NAME: | DISTRICT: | DISTANCE: | |
|---|---|---|---|
|
Grade School
Mccarty Elementary School |
204 | — | |
|
Middle School
Fischer Middle School |
204 | Not in DB | |
|
High School
Waubonsie Valley High School |
204 | Not in DB | |
Property History
| DATE: | EVENT: | PRICE: | SOURCE: |
|---|---|---|---|
| 15 May, 2015 | Sold | $162,000 | MRED MLS |
| 31 Mar, 2015 | Under contract | $169,575 | MRED MLS |
| 26 Mar, 2015 | Listed for sale | $169,575 | MRED MLS |
| 29 May, 2015 | Under contract | $0 | MRED MLS |
| 18 May, 2015 | Listed for sale | $0 | MRED MLS |
| 8 Jun, 2019 | Under contract | $0 | MRED MLS |
| 6 May, 2019 | Listed for sale | $0 | MRED MLS |
| 16 Jul, 2020 | Under contract | $0 | MRED MLS |
| 9 Jul, 2020 | Listed for sale | $0 | MRED MLS |
| 9 Feb, 2024 | Under contract | $0 | MRED MLS |
| 18 Jan, 2024 | Listed for sale | $0 | MRED MLS |
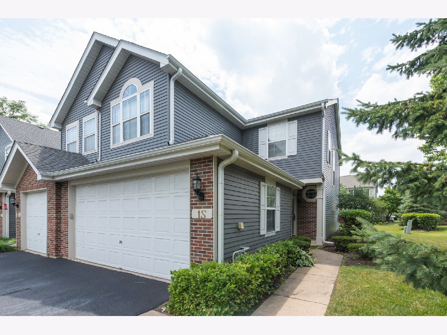
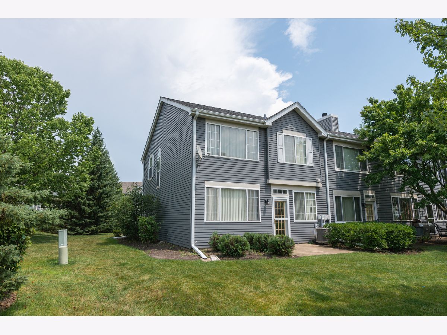
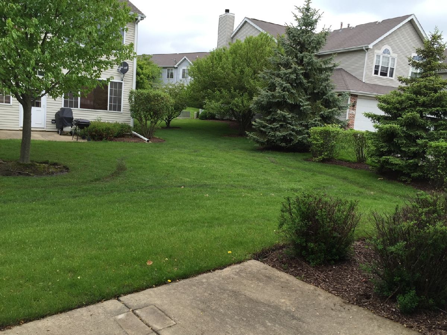
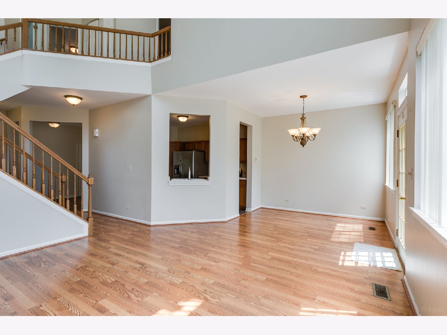
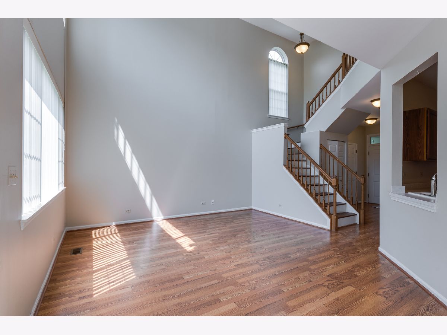
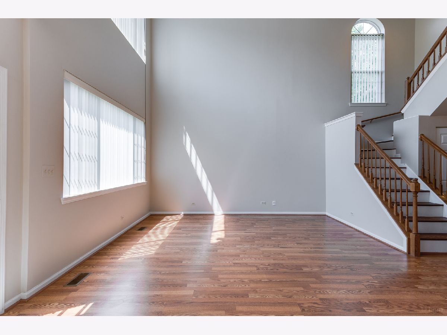
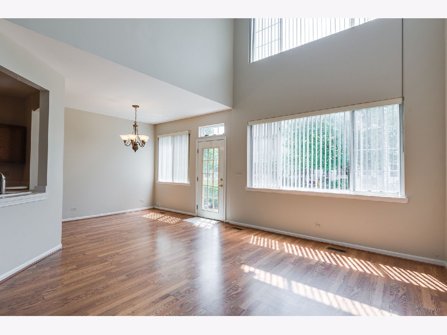
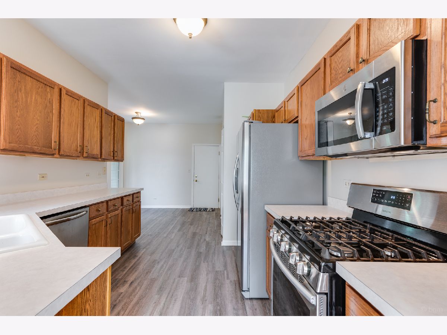
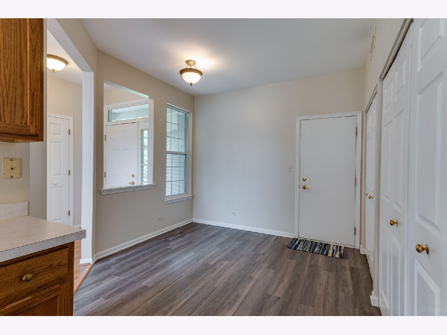
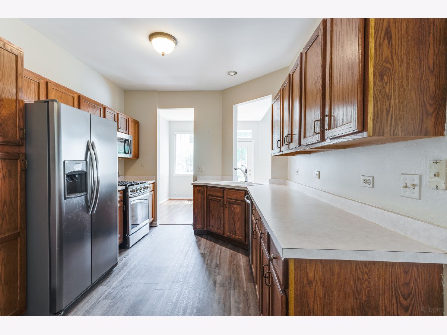
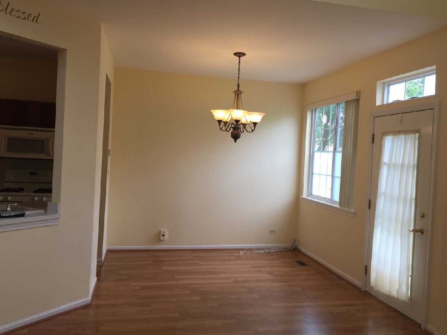
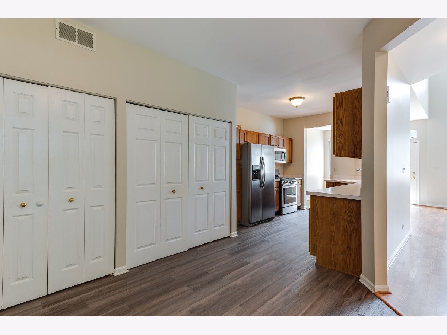
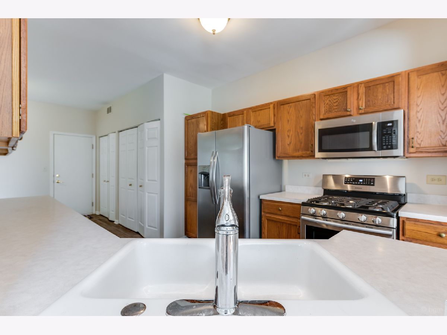
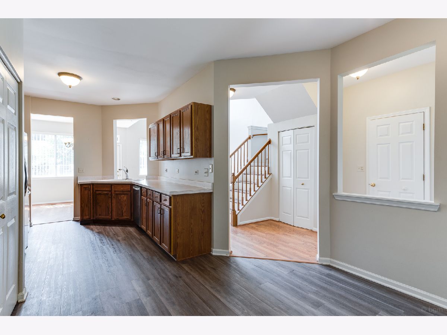
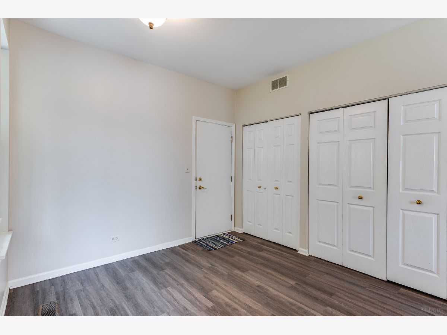
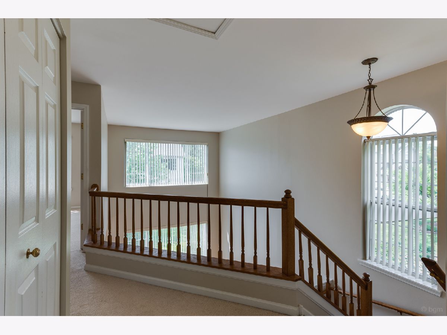
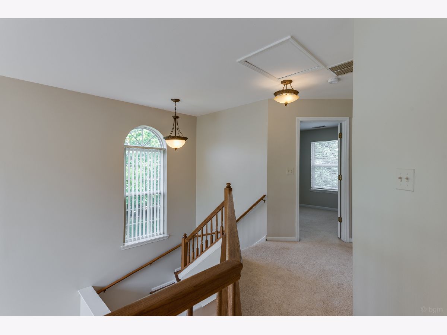
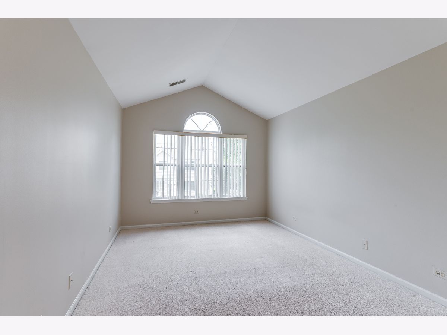
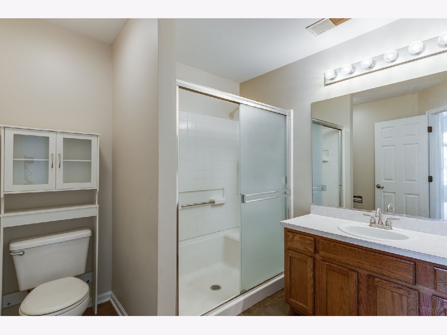
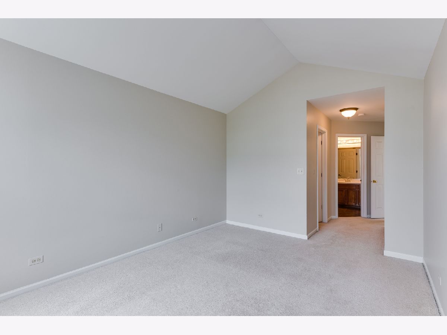
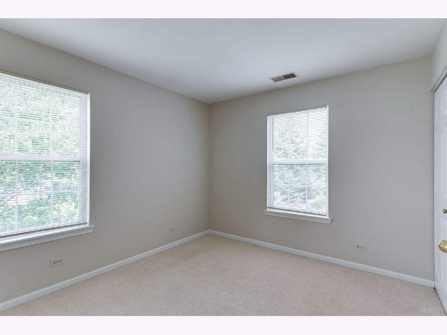
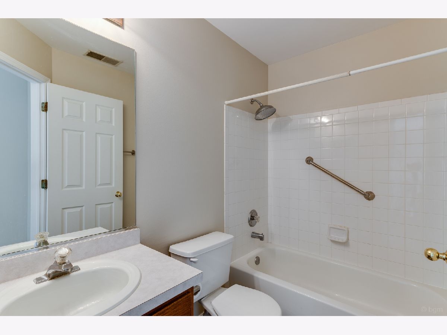
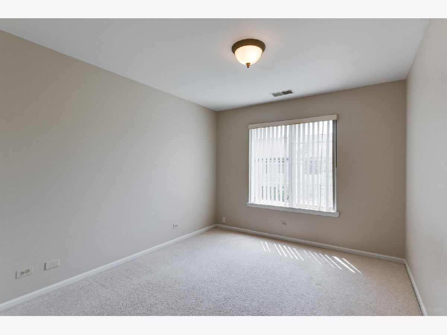
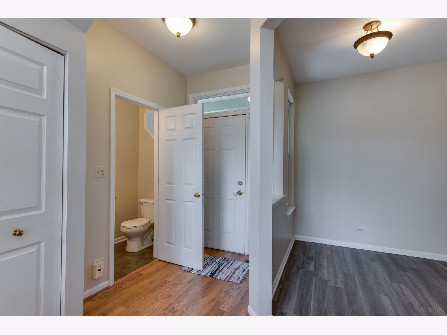
Room Specifics
Total Bedrooms: 3
Bedrooms Above Ground: 3
Bedrooms Below Ground: 0
Dimensions: —
Floor Type: Carpet
Dimensions: —
Floor Type: Carpet
Full Bathrooms: 3
Bathroom Amenities: —
Bathroom in Basement: 0
Rooms: Breakfast Room
Basement Description: Slab
Other Specifics
| 2 | |
| Concrete Perimeter | |
| Asphalt | |
| Patio | |
| Landscaped | |
| COMMON | |
| — | |
| Full | |
| Vaulted/Cathedral Ceilings, Wood Laminate Floors, First Floor Laundry | |
| Range, Microwave, Dishwasher, Refrigerator, Washer, Dryer, Disposal | |
| Not in DB | |
| — | |
| — | |
| Park | |
| — |
Tax History
| Year | Property Taxes |
|---|---|
| 2015 | $4,049 |
Contact Agent
Contact Agent
Listing Provided By
Coldwell Banker Realty


