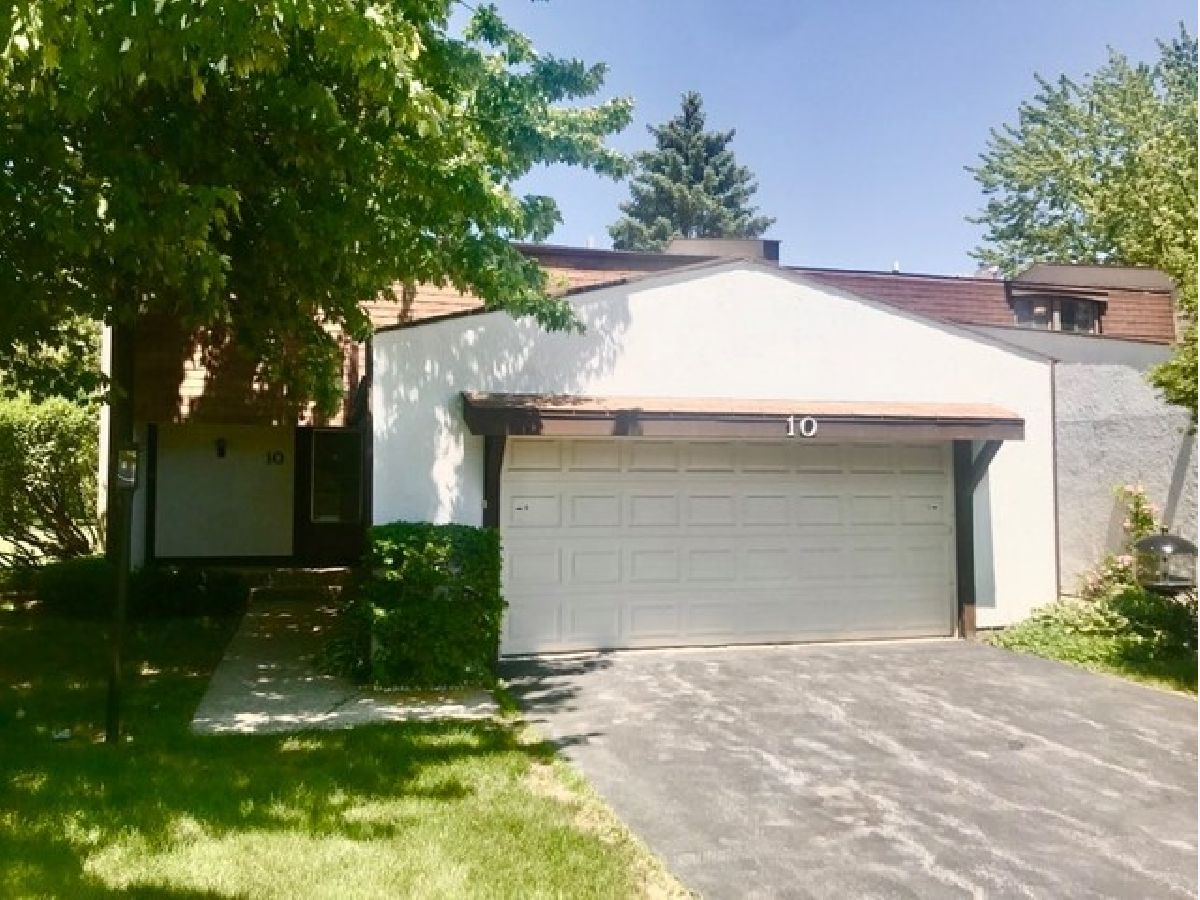10 Deercrest Lane, Indian Head Park, Illinois 60525
$2,400
|
Rented
|
|
| Status: | Rented |
| Sqft: | 1,536 |
| Cost/Sqft: | $0 |
| Beds: | 3 |
| Baths: | 3 |
| Year Built: | 1975 |
| Property Taxes: | $0 |
| Days On Market: | 2049 |
| Lot Size: | 0,00 |
Description
Spacious two story townhouse with three bedrooms & 2.5 baths. Evanston model end unit with partially finished basement. All new kitchen with quartz counter tops, new appliances and a charming fireplace. All bathrooms remodeled, hardwood floors throughout and fresh paint throughout. All this and highly rated Highland School District 106. Rent also includes access to private community pool, clubhouse, tennis courts, lawn care, and snow removal. Please complete the attached rental application along with a $60 non-refundable application fee (per adult). Security deposit will be one months rent, plus a $200 water deposit.
Property Specifics
| Residential Rental | |
| 2 | |
| — | |
| 1975 | |
| Full | |
| — | |
| No | |
| — |
| Cook | |
| Acacia | |
| — / — | |
| — | |
| Public | |
| Public Sewer | |
| 10741501 | |
| — |
Nearby Schools
| NAME: | DISTRICT: | DISTANCE: | |
|---|---|---|---|
|
Grade School
Highlands Elementary School |
106 | — | |
|
Middle School
Highlands Middle School |
106 | Not in DB | |
|
High School
Lyons Twp High School |
204 | Not in DB | |
Property History
| DATE: | EVENT: | PRICE: | SOURCE: |
|---|---|---|---|
| 29 Jan, 2016 | Under contract | $0 | MRED MLS |
| 2 Dec, 2015 | Listed for sale | $0 | MRED MLS |
| 28 Dec, 2018 | Under contract | $0 | MRED MLS |
| 17 Sep, 2018 | Listed for sale | $0 | MRED MLS |
| 9 Jun, 2020 | Listed for sale | $0 | MRED MLS |





























Room Specifics
Total Bedrooms: 3
Bedrooms Above Ground: 3
Bedrooms Below Ground: 0
Dimensions: —
Floor Type: Hardwood
Dimensions: —
Floor Type: Hardwood
Full Bathrooms: 3
Bathroom Amenities: —
Bathroom in Basement: 0
Rooms: Recreation Room
Basement Description: Partially Finished
Other Specifics
| 2 | |
| Concrete Perimeter | |
| Asphalt | |
| Patio, In Ground Pool, End Unit | |
| Corner Lot,Cul-De-Sac | |
| COMMON | |
| — | |
| Full | |
| Hardwood Floors, Laundry Hook-Up in Unit | |
| Range, Microwave, Dishwasher, Refrigerator, Washer, Dryer | |
| Not in DB | |
| — | |
| — | |
| Park, Party Room, Pool, Tennis Court(s) | |
| — |
Tax History
| Year | Property Taxes |
|---|
Contact Agent
Contact Agent
Listing Provided By
James Wagner Real Estate


