10 Dryden Place, Arlington Heights, Illinois 60004
$3,900
|
Rented
|
|
| Status: | Rented |
| Sqft: | 2,600 |
| Cost/Sqft: | $0 |
| Beds: | 2 |
| Baths: | 4 |
| Year Built: | 2016 |
| Property Taxes: | $0 |
| Days On Market: | 221 |
| Lot Size: | 0,00 |
Description
Rented! Like new (built 2016) Chelsea model detached home with 9 foot ceilings, engineered hardwood floors on main level, quality finishes and light fixtures throughout. Quartz Countertops in kitchen with stainless steel appliances and flex/Dining room is just off the kitchen in the front of the home - could make fo library or perfect office. The upper level offers master ensuite with full bath, walk-in glass shower, double sink vanity, large walk-in closet and convenient laundry room on 2nd floor. This well designed home delivers approximately 2300 finished square feet, fully finished English lower level with very large family room, 3rd full bath, large storage closet & raised - easy access concrete crawl space off utility room for great storage. 2+ car detached garage off asphalt alley/street like, has french door opening to cozy yard. Tenant is responsible for all utilities and easy lawn/snow care. Rental insurance is also required. One dog allowed up to 50 pounds with additional pet deposit. Ideal walking location to all: Metra train, restaurants, grocery store, parks, pool and all excellent schools
Property Specifics
| Residential Rental | |
| — | |
| — | |
| 2016 | |
| — | |
| — | |
| No | |
| — |
| Cook | |
| Arlington Market | |
| — / — | |
| — | |
| — | |
| — | |
| 12350610 | |
| — |
Nearby Schools
| NAME: | DISTRICT: | DISTANCE: | |
|---|---|---|---|
|
Grade School
Windsor Elementary School |
25 | — | |
|
Middle School
South Middle School |
25 | Not in DB | |
|
High School
Prospect High School |
214 | Not in DB | |
Property History
| DATE: | EVENT: | PRICE: | SOURCE: |
|---|---|---|---|
| 7 Jun, 2022 | Listed for sale | $0 | MRED MLS |
| 4 May, 2025 | Under contract | $0 | MRED MLS |
| 3 May, 2025 | Listed for sale | $0 | MRED MLS |
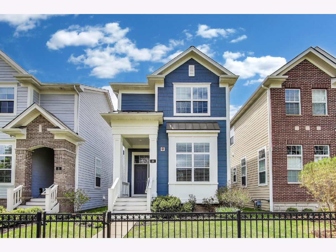
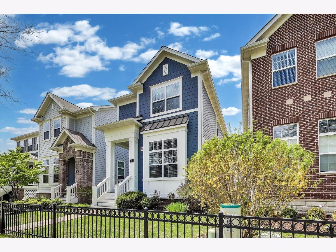
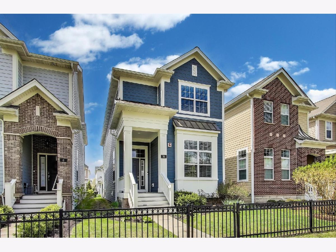
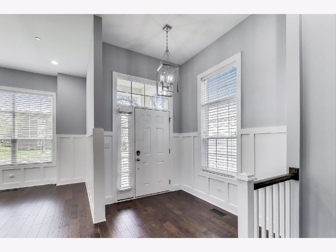
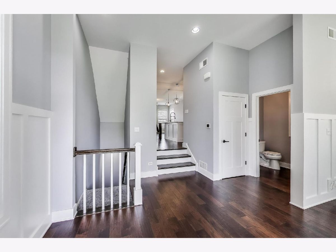
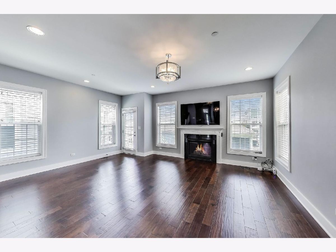
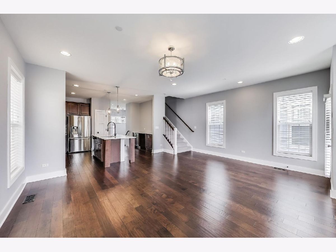
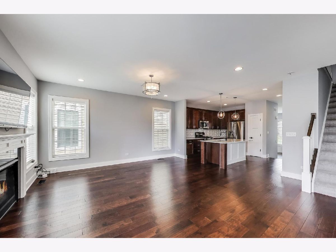
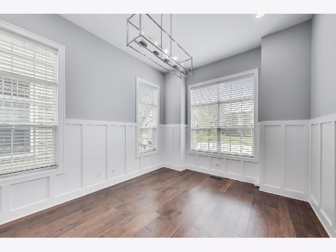
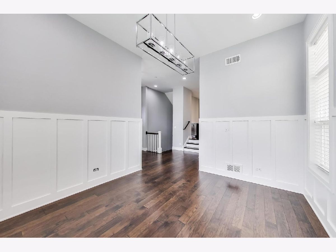
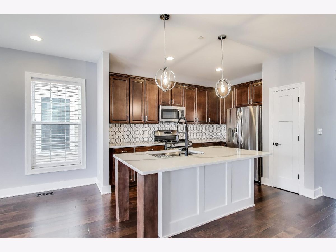
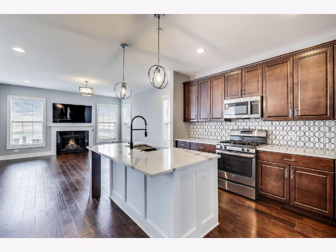
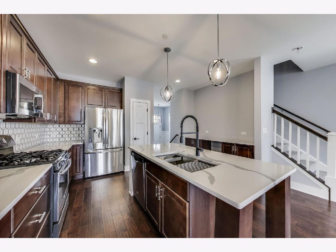
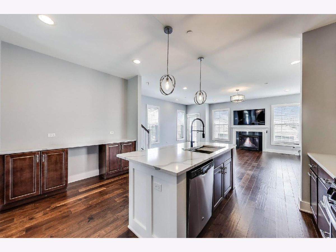
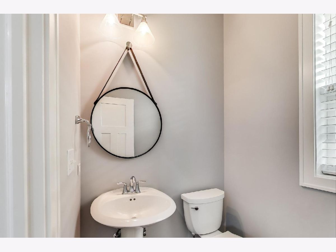
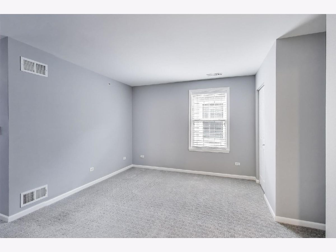
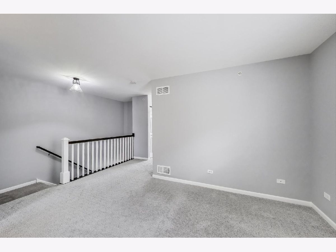
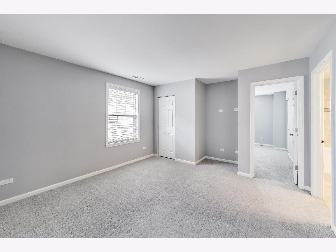
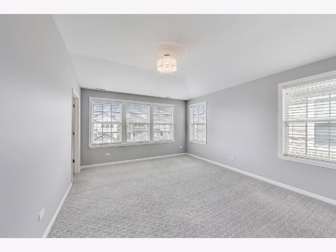
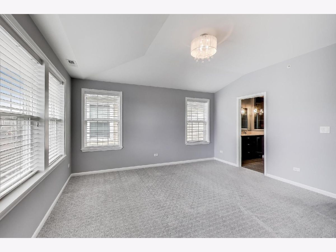
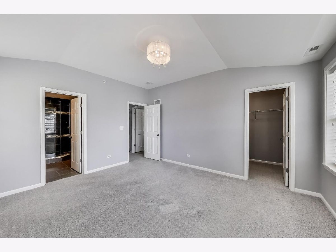
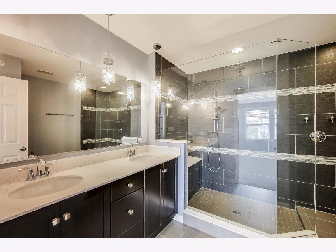
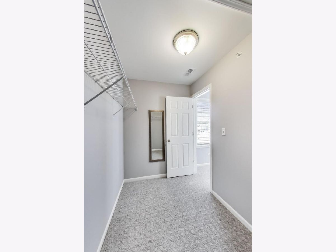
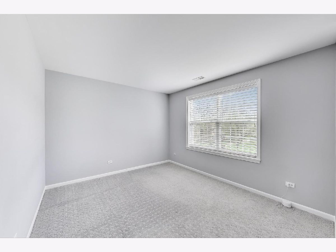
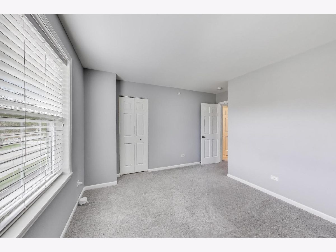
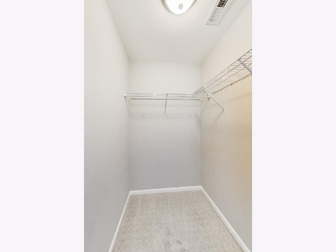
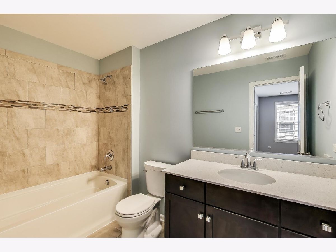
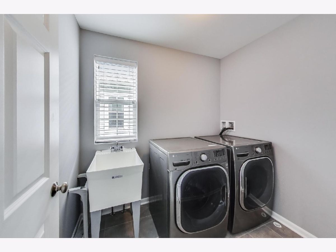
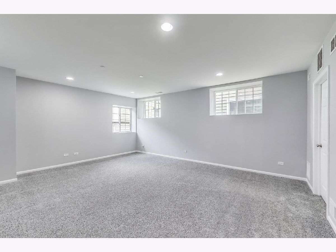
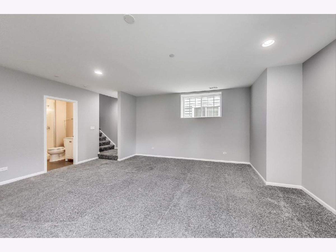
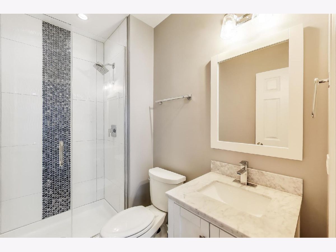
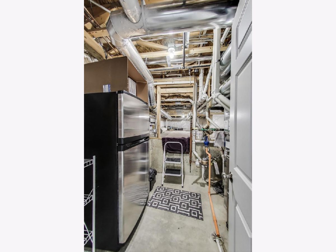
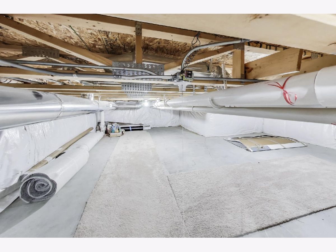
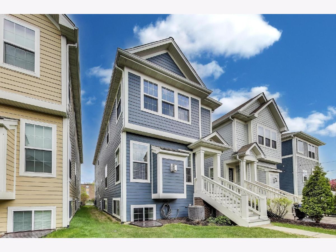
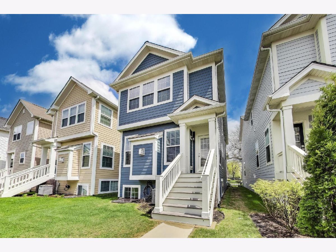
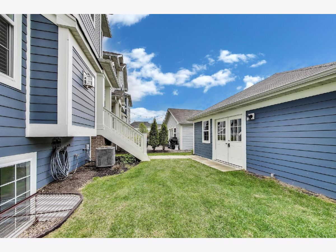
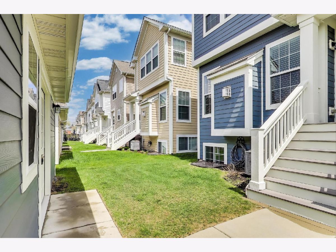
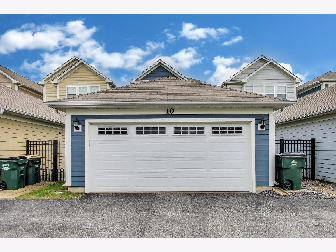
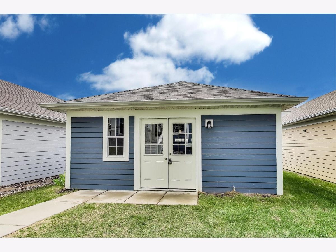
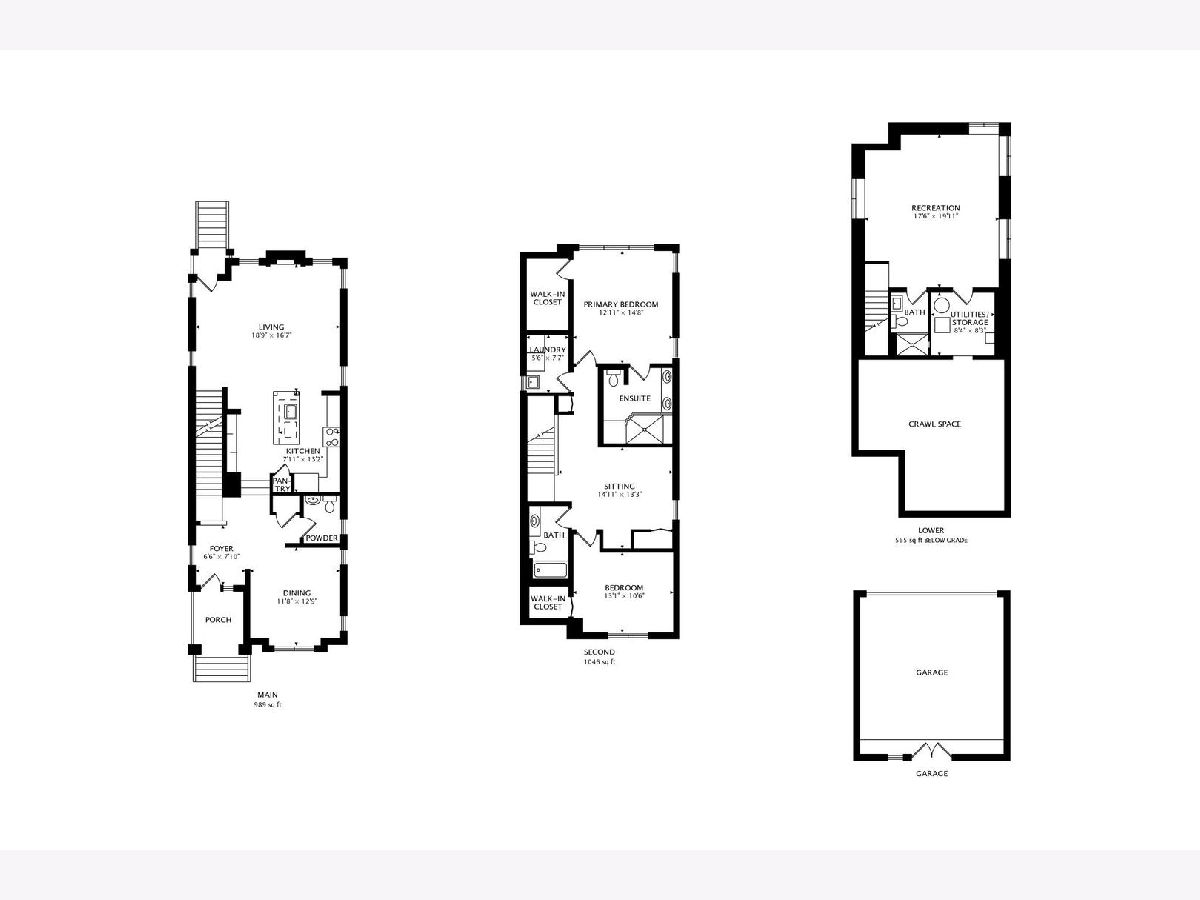
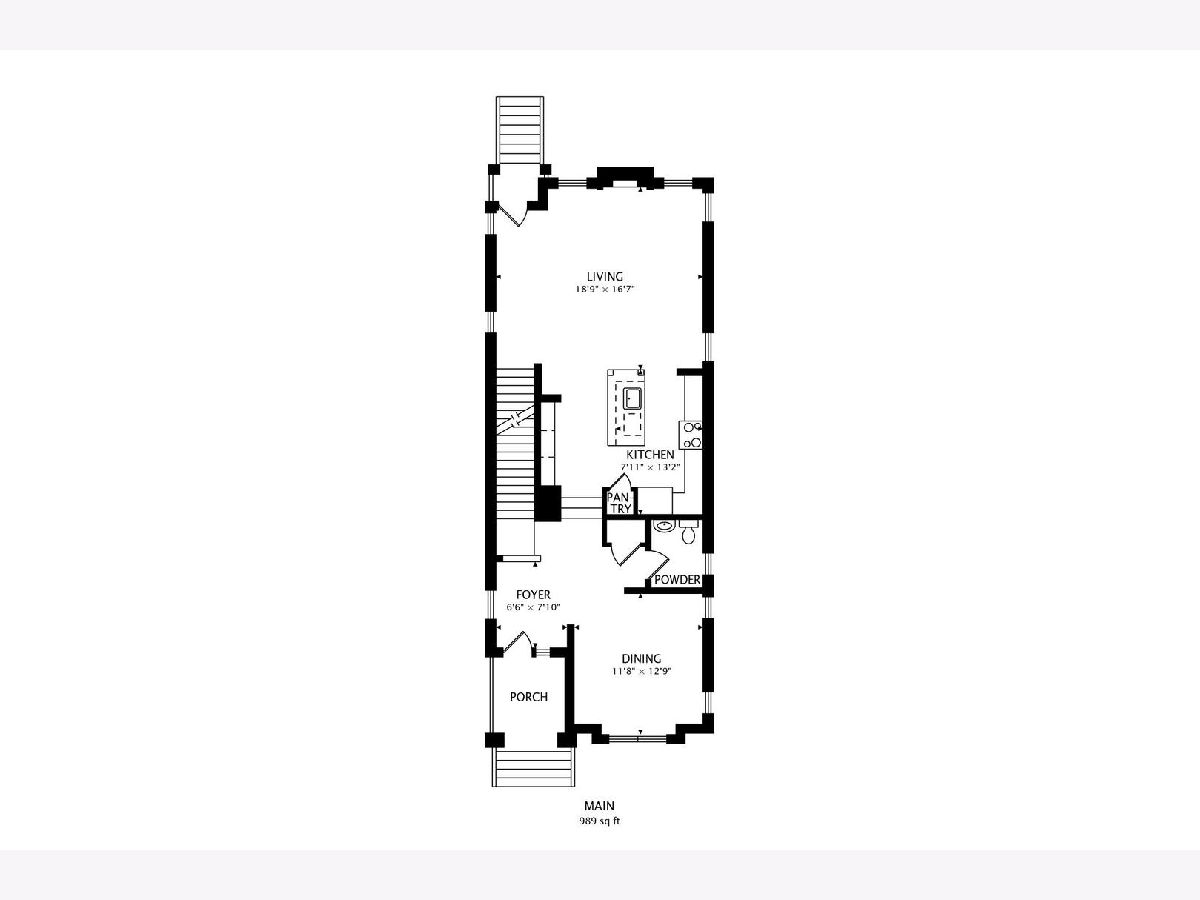
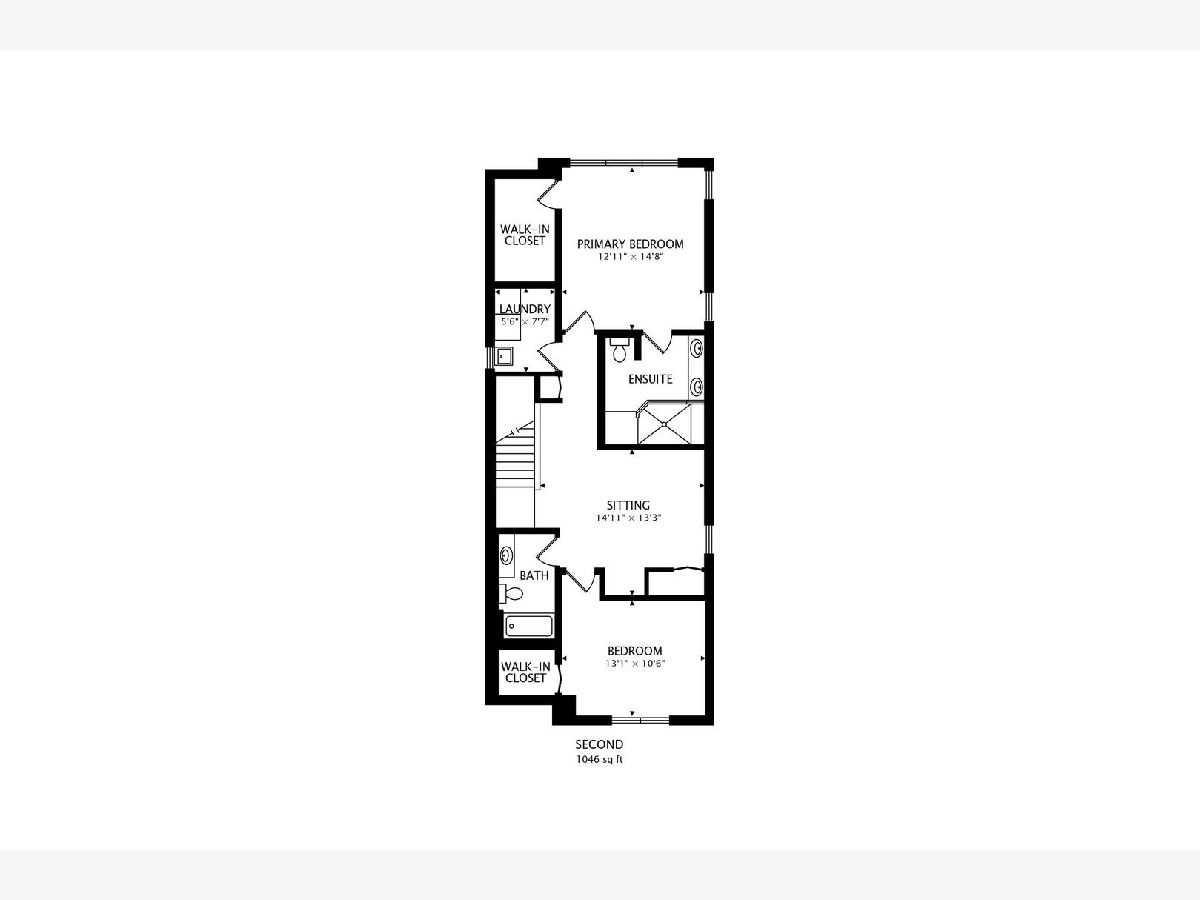
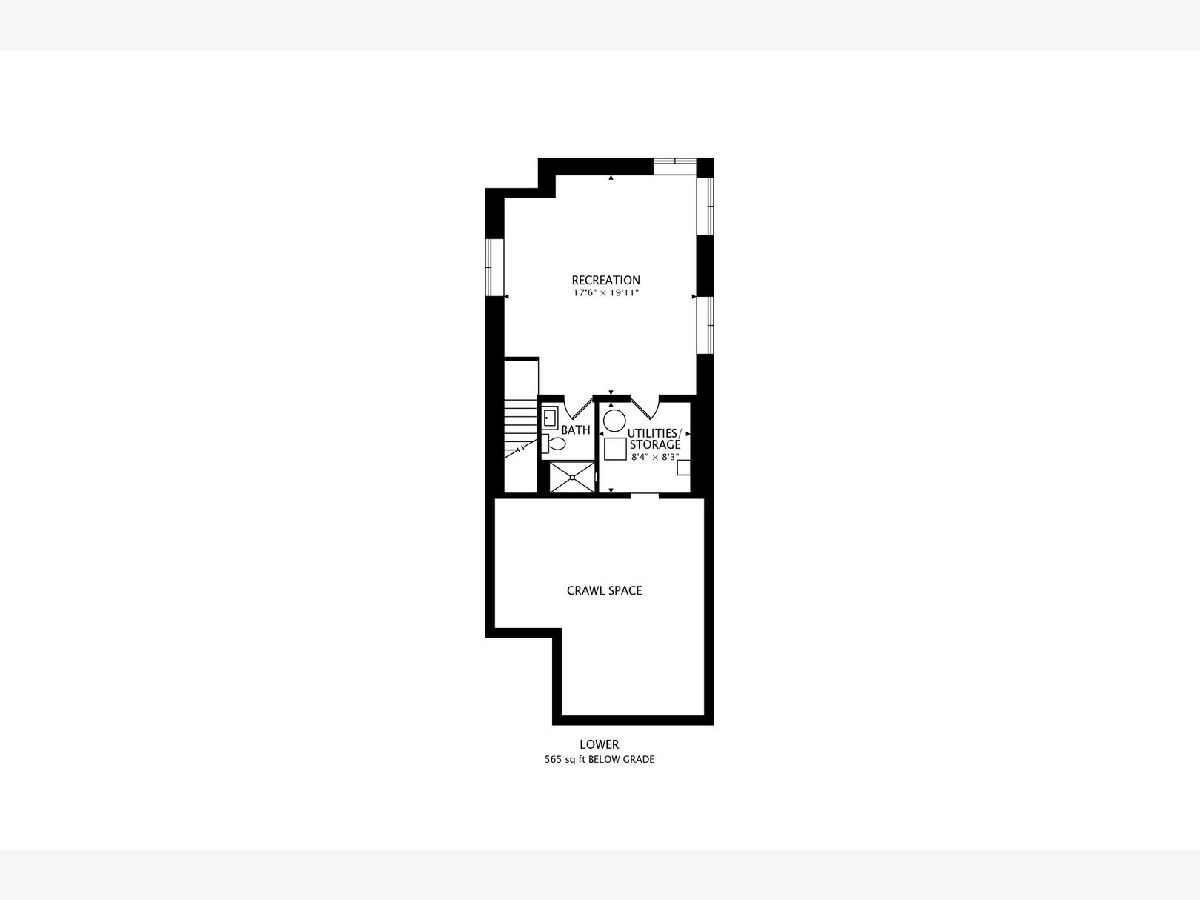
Room Specifics
Total Bedrooms: 2
Bedrooms Above Ground: 2
Bedrooms Below Ground: 0
Dimensions: —
Floor Type: —
Full Bathrooms: 4
Bathroom Amenities: Separate Shower,Double Sink
Bathroom in Basement: 1
Rooms: —
Basement Description: —
Other Specifics
| 2 | |
| — | |
| — | |
| — | |
| — | |
| 26X110X33X110 | |
| — | |
| — | |
| — | |
| — | |
| Not in DB | |
| — | |
| — | |
| — | |
| — |
Tax History
| Year | Property Taxes |
|---|
Contact Agent
Contact Agent
Listing Provided By
@properties Christie's International Real Estate


